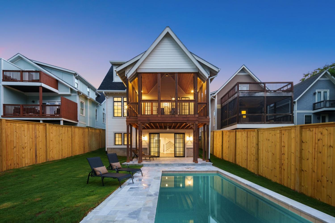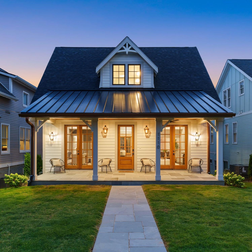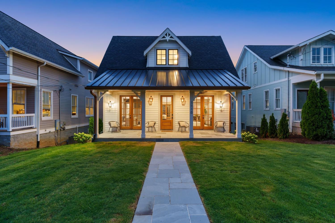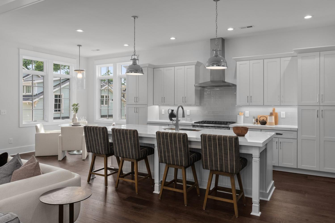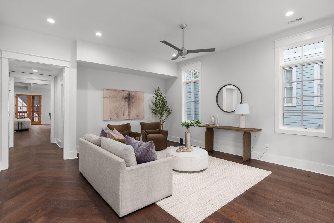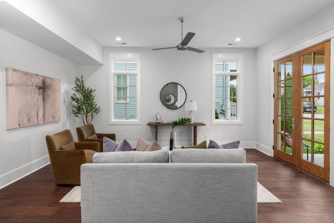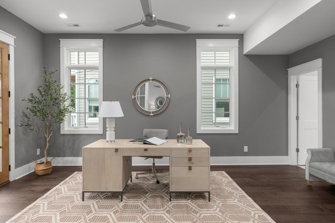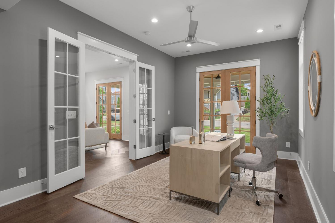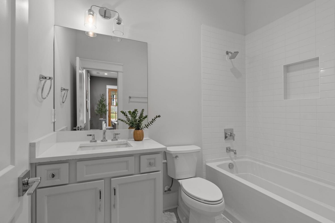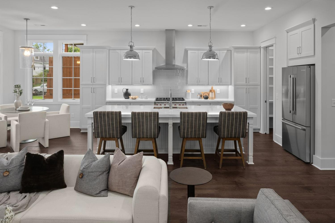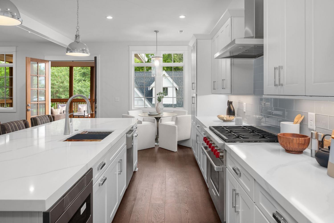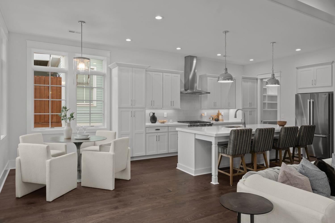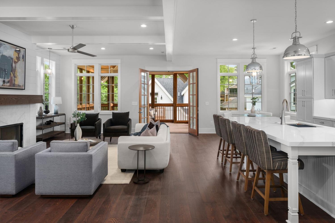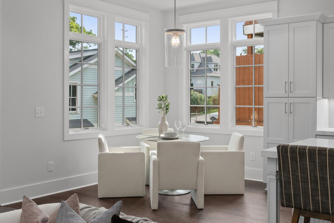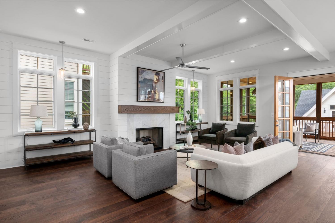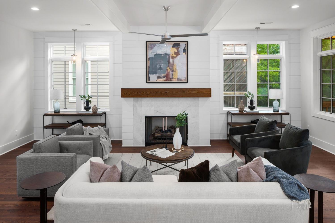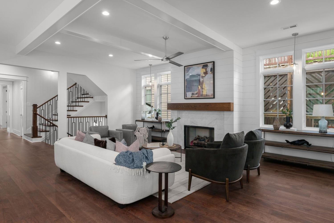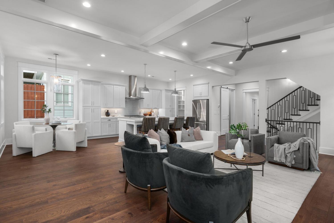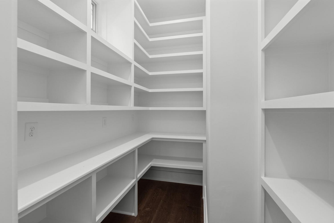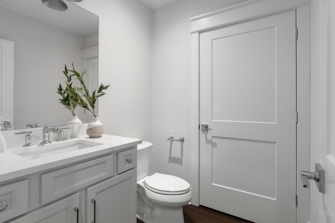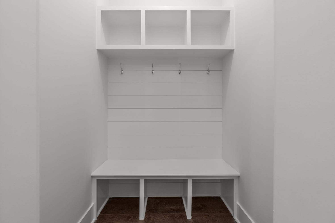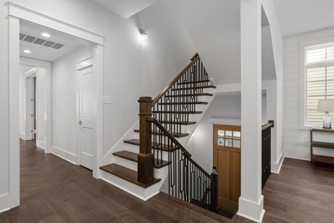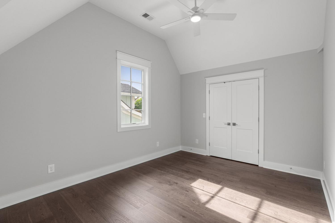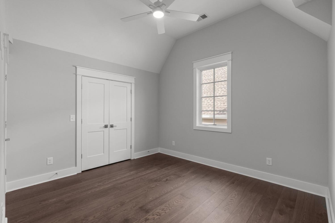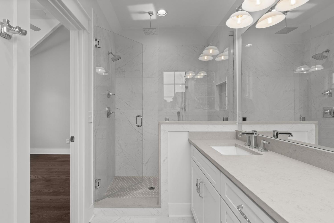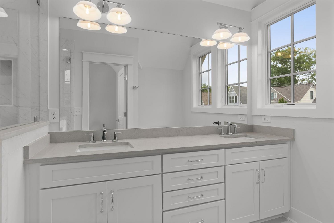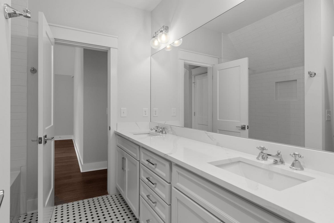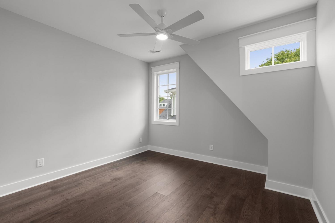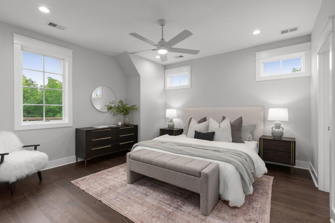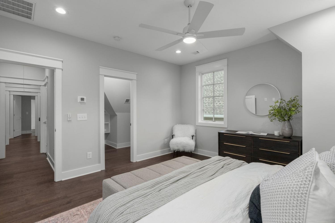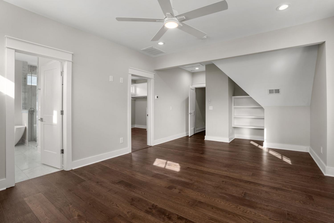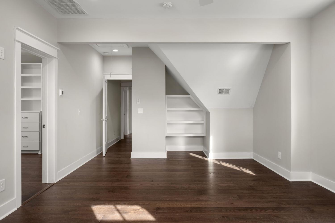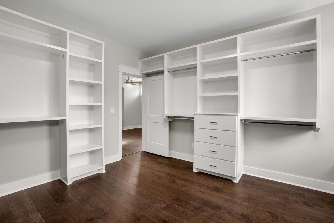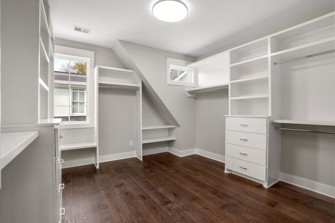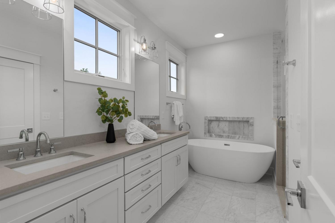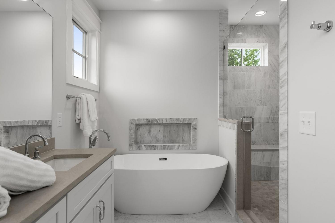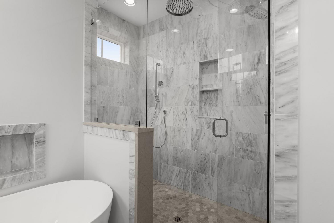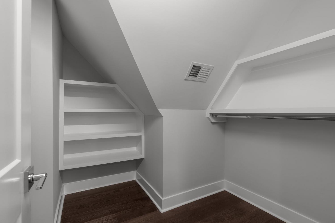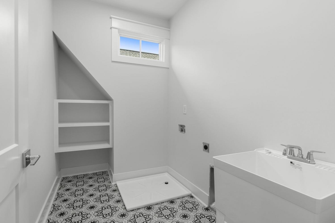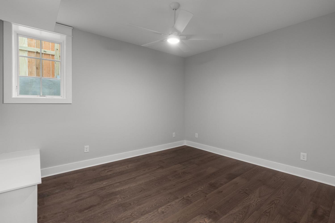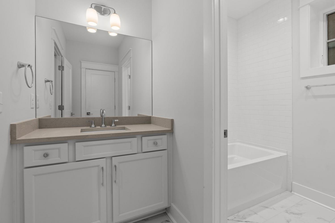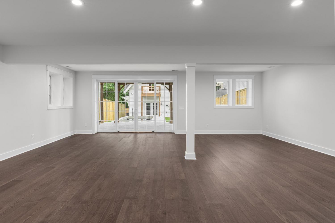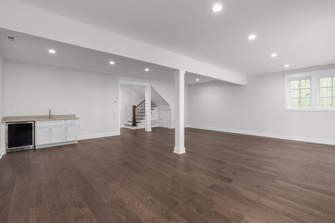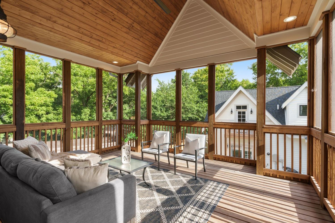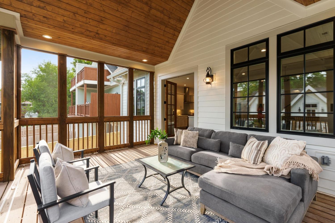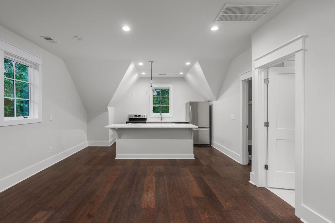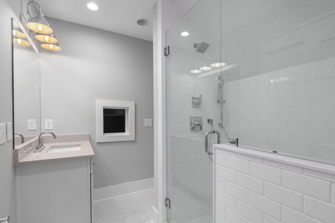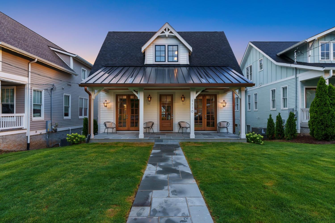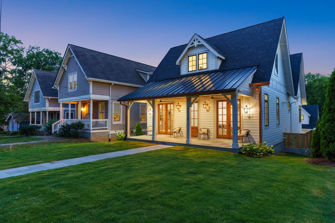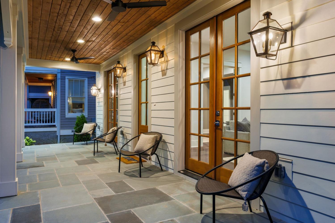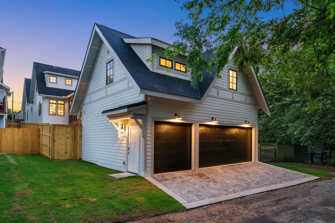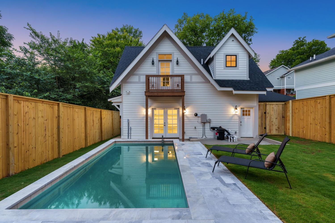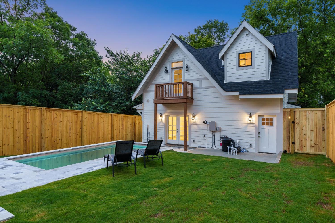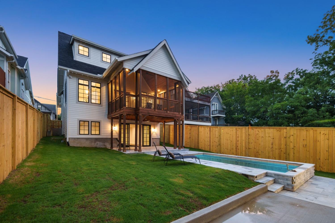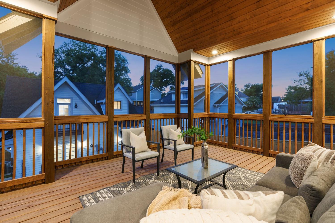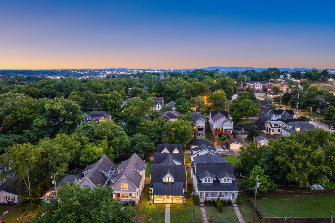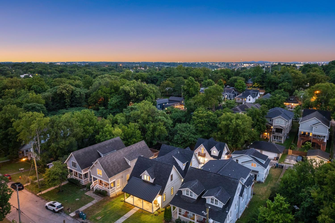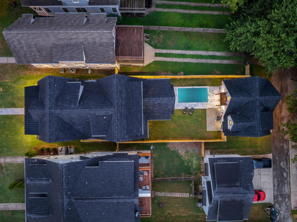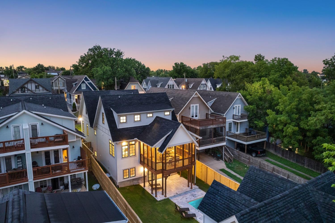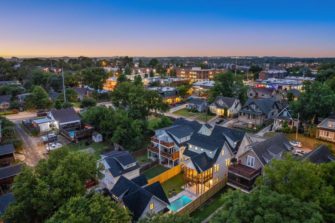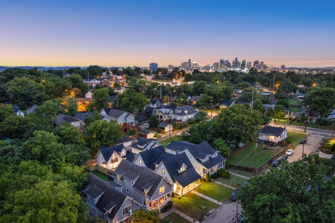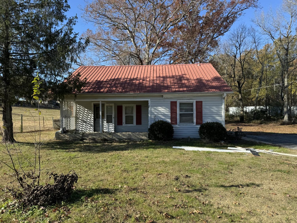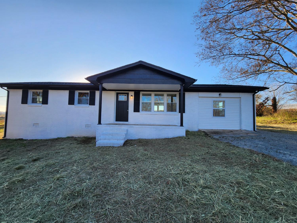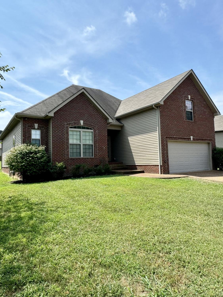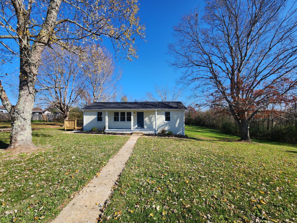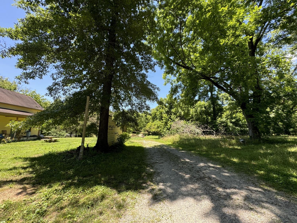 MIDDLE TENNESSEE REAL ESTATE
MIDDLE TENNESSEE REAL ESTATE
1110 Lillian St, Nashville, TN 37206 For Sale
Single Family Residence
- Single Family Residence
- Beds: 4
- Baths: 6
- 4,342 sq ft
Description
Experience the epitome of modern living in East Nashville! This stunning new construction features 5 spacious bedrooms and 6.1 baths, offering ample space for family and guests. The versatile DADU, includes a 3 car garage with one space featuring its own private entrance for added convenience and privacy for the DADU. The gunite saltwater pool is a rare find in this neighborhood. The screened-in back deck and charming front porch are perfect for both relaxation and entertaining. The finished basement features a spacious rec room, ideal for gatherings or movie nights. There is also an additional 700 sq ft that can be used for gym, wine cellar, or golf simulator, plus a tornado room for safety. Located just minutes from popular spots like Five Points Pizza, Edley's BBQ, Frothy Monkey, Rosemary & Beauty Queen, and many more, this home offers the best of East Nashville living. Only one mile from Shelby Park. Schedule a showing today!
Property Details
Status : Active
Source : RealTracs, Inc.
County : Davidson County, TN
Property Type : Residential
Area : 4,342 sq. ft.
Year Built : 2024
Exterior Construction : Hardboard Siding
Floors : Finished Wood,Tile
Heat : Central,Electric
HOA / Subdivision : East Edgefield
Listing Provided by : Compass RE
MLS Status : Active
Listing # : RTC2677710
Schools near 1110 Lillian St, Nashville, TN 37206 :
Warner Elementary Enhanced Option, Stratford STEM Magnet School Lower Campus, Stratford STEM Magnet School Upper Campus
Additional details
Heating : Yes
Parking Features : Detached,On Street
Pool Features : In Ground
Lot Size Area : 0.16 Sq. Ft.
Building Area Total : 4342 Sq. Ft.
Lot Size Acres : 0.16 Acres
Lot Size Dimensions : 40 X 170
Living Area : 4342 Sq. Ft.
Office Phone : 6154755616
Number of Bedrooms : 4
Number of Bathrooms : 6
Full Bathrooms : 5
Half Bathrooms : 1
Possession : Close Of Escrow
Cooling : 1
Garage Spaces : 3
Architectural Style : Cottage
Private Pool : 1
Patio and Porch Features : Covered Patio,Covered Porch,Screened Deck
Levels : Three Or More
Basement : Finished
Stories : 2
Utilities : Electricity Available,Water Available
Parking Space : 3
Sewer : Public Sewer
Location 1110 Lillian St, TN 37206
Directions to 1110 Lillian St, TN 37206
Take 3rd Ave N to Union St. Take Woodland St and Shelby Ave to S 11th St. Continue on S 11th St. Drive to Lillian St.
Ready to Start the Conversation?
We're ready when you are.
 © 2024 Listings courtesy of RealTracs, Inc. as distributed by MLS GRID. IDX information is provided exclusively for consumers' personal non-commercial use and may not be used for any purpose other than to identify prospective properties consumers may be interested in purchasing. The IDX data is deemed reliable but is not guaranteed by MLS GRID and may be subject to an end user license agreement prescribed by the Member Participant's applicable MLS. Based on information submitted to the MLS GRID as of December 11, 2024 10:00 AM CST. All data is obtained from various sources and may not have been verified by broker or MLS GRID. Supplied Open House Information is subject to change without notice. All information should be independently reviewed and verified for accuracy. Properties may or may not be listed by the office/agent presenting the information. Some IDX listings have been excluded from this website.
© 2024 Listings courtesy of RealTracs, Inc. as distributed by MLS GRID. IDX information is provided exclusively for consumers' personal non-commercial use and may not be used for any purpose other than to identify prospective properties consumers may be interested in purchasing. The IDX data is deemed reliable but is not guaranteed by MLS GRID and may be subject to an end user license agreement prescribed by the Member Participant's applicable MLS. Based on information submitted to the MLS GRID as of December 11, 2024 10:00 AM CST. All data is obtained from various sources and may not have been verified by broker or MLS GRID. Supplied Open House Information is subject to change without notice. All information should be independently reviewed and verified for accuracy. Properties may or may not be listed by the office/agent presenting the information. Some IDX listings have been excluded from this website.
