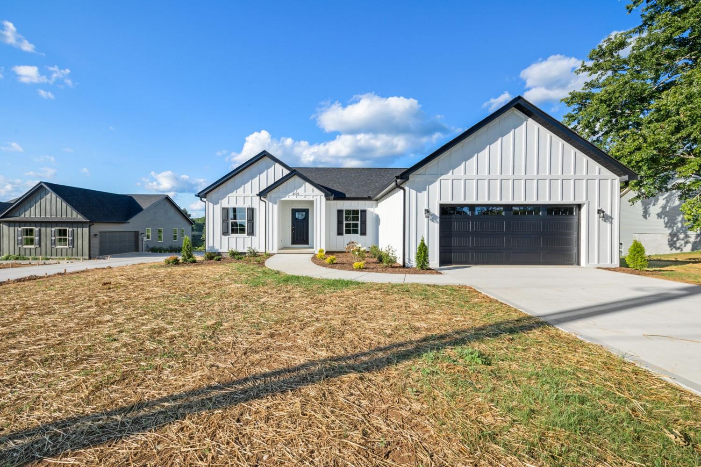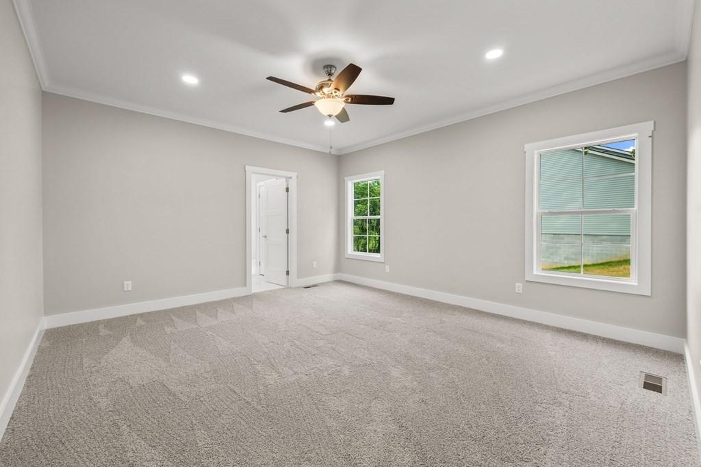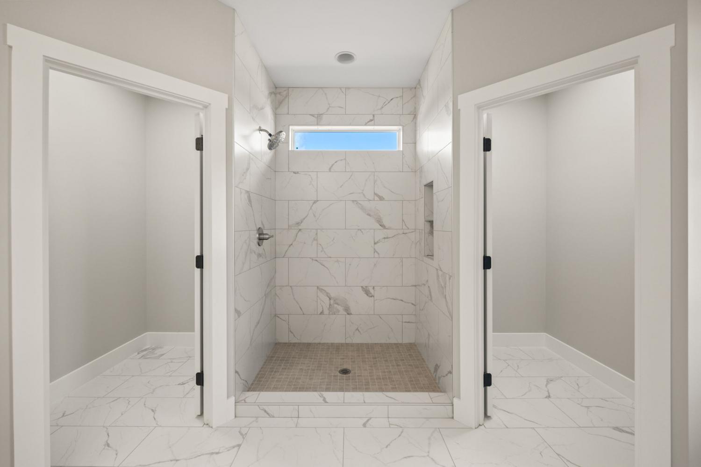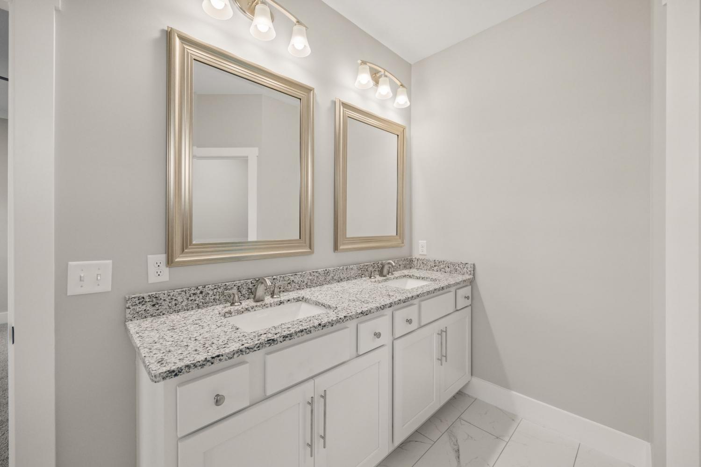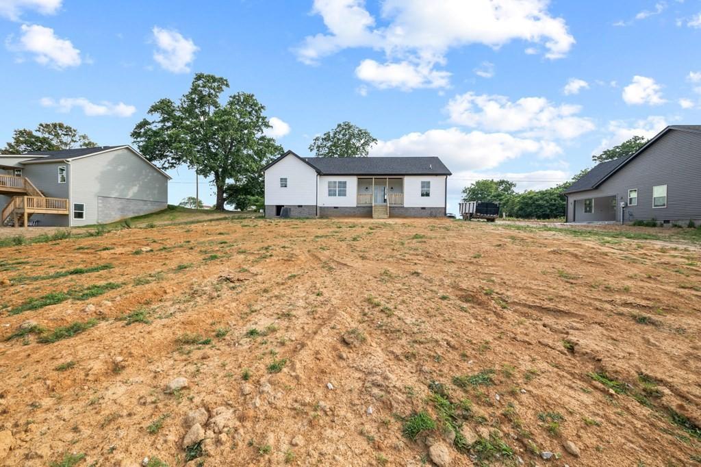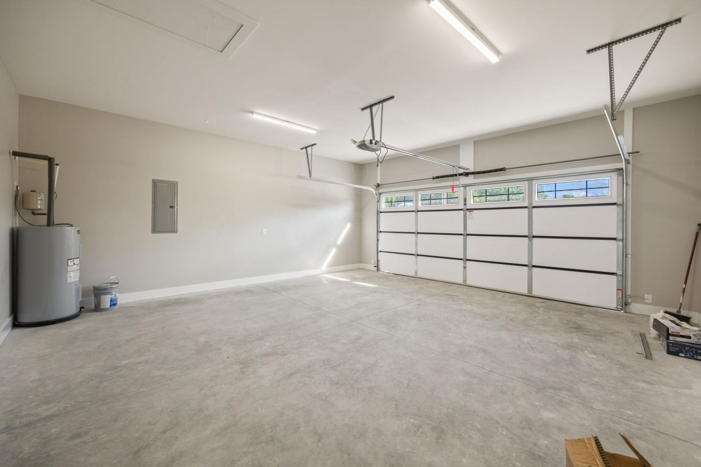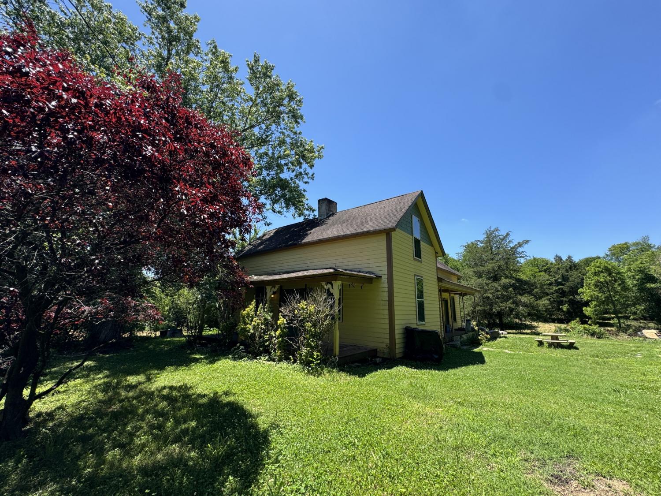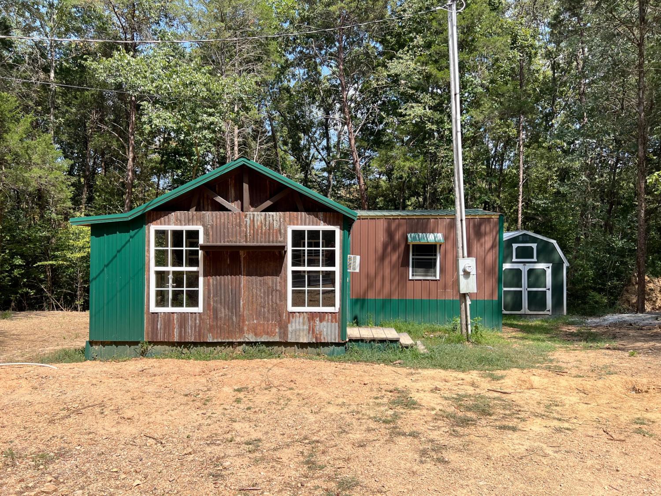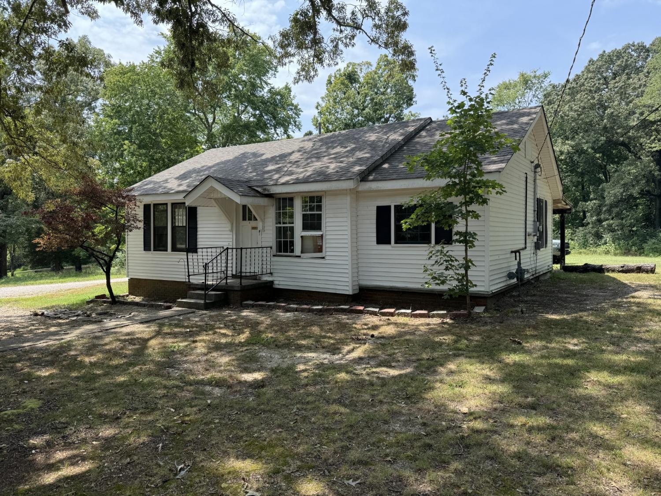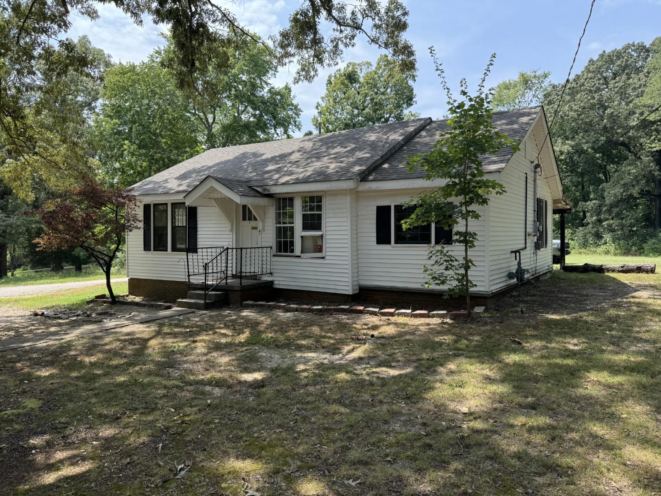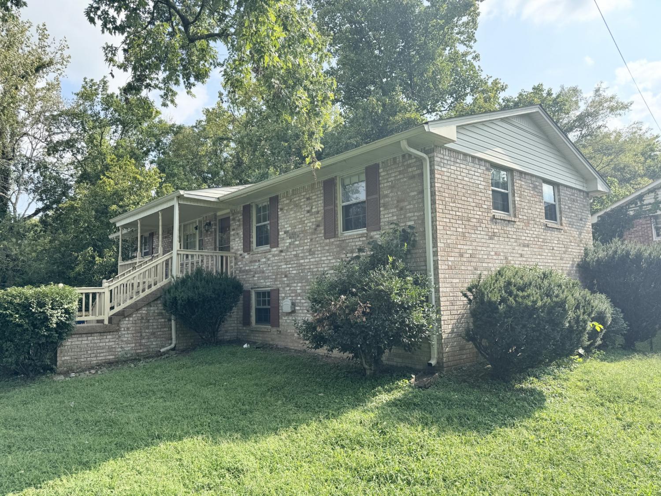 MIDDLE TENNESSEE REAL ESTATE
MIDDLE TENNESSEE REAL ESTATE
4595 Window Cliff Rd, Baxter, TN 38544 For Sale
Single Family Residence
- Single Family Residence
- Beds: 3
- Baths: 2
- 1,917 sq ft
Description
You're going to love this standout NEW CONSTRUCTION in a NEW DEVELOPMENT. It will have many upgraded features throughout such as 9-foot ceilings, granite counter tops, oversized concrete back and front covered porches, oversized garage, soft close custom cabinets, 2 walk-in closets off the primary suite, ceramic walk-in shower, custom craftsman trim, large laundry room, and stainless-steel appliances as well hardware. This home offers a split floor plan with the primary suite and two other bedrooms separated between the kitchen and living room areas. This home also offers an additional office space. Each bedroom has oversized closets with shelving and tons of storage space. The floors will be LVP wood floors in the main living areas, tile in the bathroom and laundry. Schedule you're showing today!
Property Details
Status : Active
County : Putnam County, TN
Property Type : Residential
Area : 1,917 sq. ft.
Year Built : 2024
Exterior Construction : Fiber Cement,Brick
Floors : Carpet,Tile,Vinyl
Heat : Central,Electric
HOA / Subdivision : Cane Creek Farms @ Window Cliff
Listing Provided by : Real Estate Professionals of Tennessee
MLS Status : Active
Listing # : RTC2679199
Schools near 4595 Window Cliff Rd, Baxter, TN 38544 :
Baxter Primary, Upperman Middle School, Upperman High School
Additional details
Heating : Yes
Parking Features : Attached - Front
Lot Size Area : 0.52 Sq. Ft.
Building Area Total : 1917 Sq. Ft.
Lot Size Acres : 0.52 Acres
Lot Size Dimensions : 84.26 X 237.03 IRR
Living Area : 1917 Sq. Ft.
Lot Features : Cleared
Office Phone : 9315263700
Number of Bedrooms : 3
Number of Bathrooms : 2
Full Bathrooms : 2
Possession : Close Of Escrow
Cooling : 1
Garage Spaces : 2
New Construction : 1
Levels : One
Basement : Crawl Space
Stories : 1
Utilities : Electricity Available,Water Available
Parking Space : 2
Sewer : Septic Tank
Location 4595 Window Cliff Rd, TN 38544
Directions to 4595 Window Cliff Rd, TN 38544
From Cookeville City Hall, Head east on E Broad St. Go for 180 ft. Turn right onto Fleming Ave. Go for 407 ft. Turn right onto E Spring St (US-70N). Go for 0.5 mi. Turn left onto S Willow Ave (TN-135). Go for 2.7 mi. Continue on Burgess Falls Rd (TN-135).
Ready to Start the Conversation?
We're ready when you are.
 © 2024 Listings courtesy of RealTracs, Inc. as distributed by MLS GRID. IDX information is provided exclusively for consumers' personal non-commercial use and may not be used for any purpose other than to identify prospective properties consumers may be interested in purchasing. The IDX data is deemed reliable but is not guaranteed by MLS GRID and may be subject to an end user license agreement prescribed by the Member Participant's applicable MLS. Based on information submitted to the MLS GRID as of September 19, 2024 10:00 AM CST. All data is obtained from various sources and may not have been verified by broker or MLS GRID. Supplied Open House Information is subject to change without notice. All information should be independently reviewed and verified for accuracy. Properties may or may not be listed by the office/agent presenting the information. Some IDX listings have been excluded from this website.
© 2024 Listings courtesy of RealTracs, Inc. as distributed by MLS GRID. IDX information is provided exclusively for consumers' personal non-commercial use and may not be used for any purpose other than to identify prospective properties consumers may be interested in purchasing. The IDX data is deemed reliable but is not guaranteed by MLS GRID and may be subject to an end user license agreement prescribed by the Member Participant's applicable MLS. Based on information submitted to the MLS GRID as of September 19, 2024 10:00 AM CST. All data is obtained from various sources and may not have been verified by broker or MLS GRID. Supplied Open House Information is subject to change without notice. All information should be independently reviewed and verified for accuracy. Properties may or may not be listed by the office/agent presenting the information. Some IDX listings have been excluded from this website.
