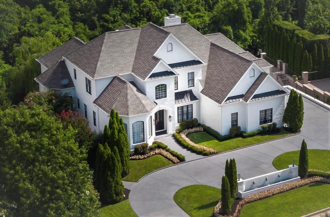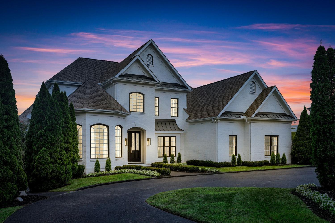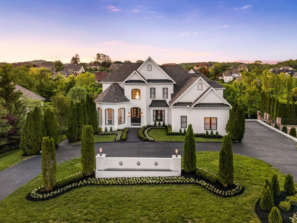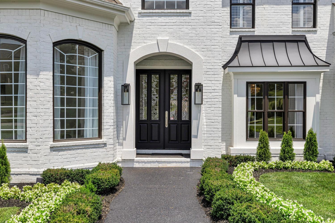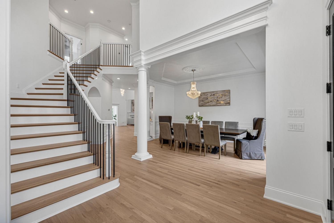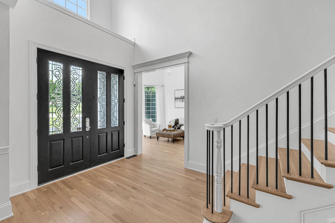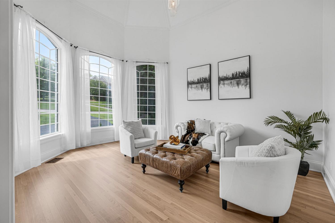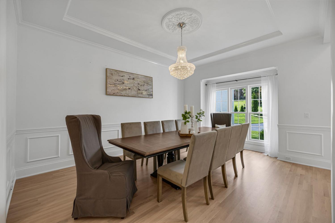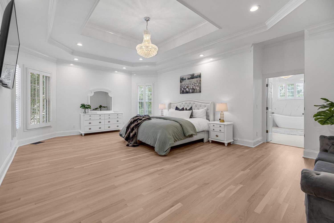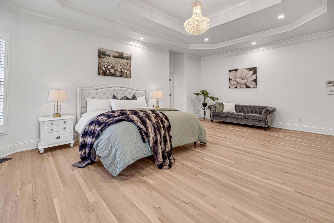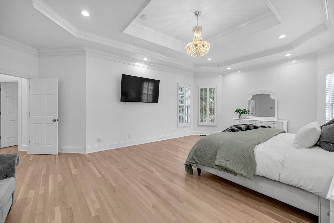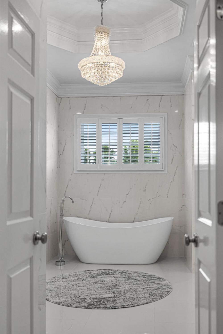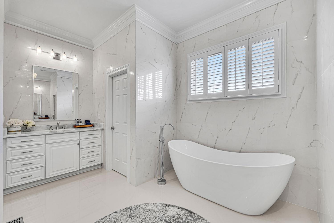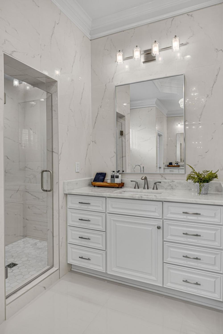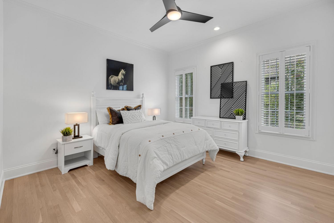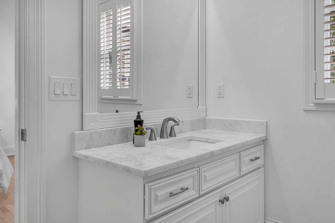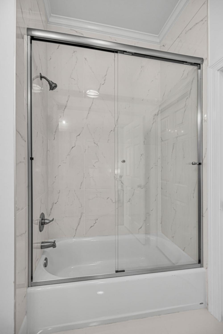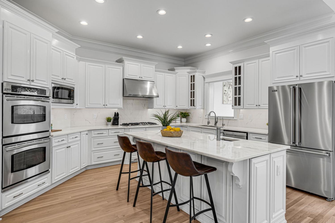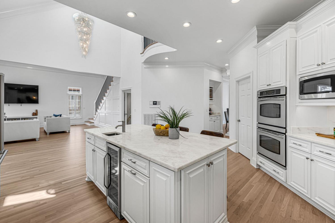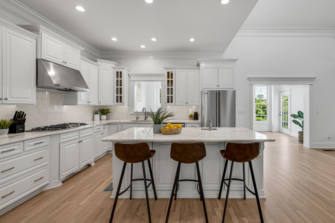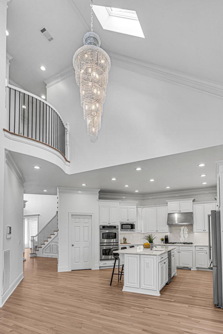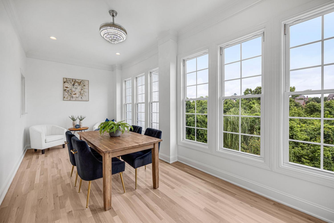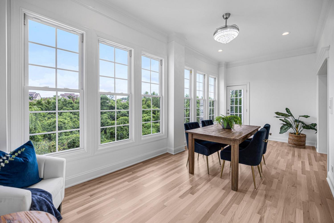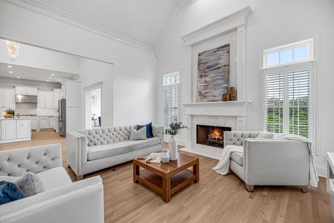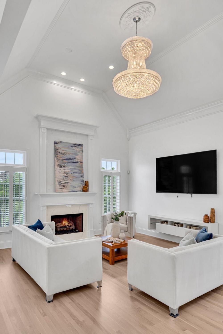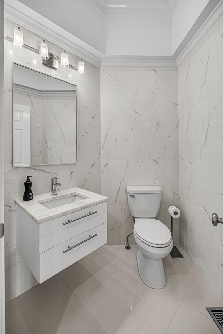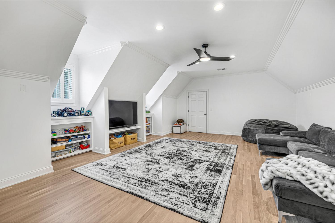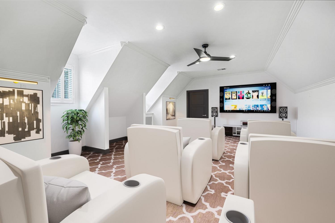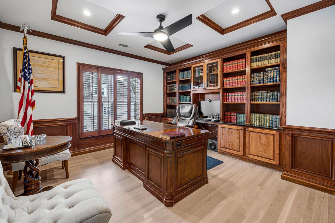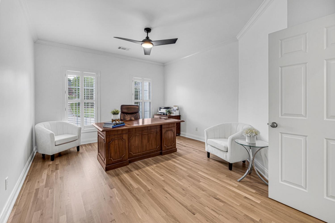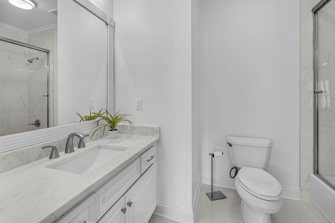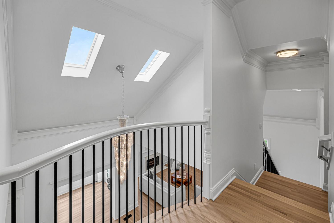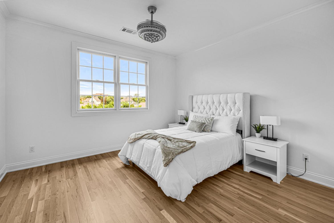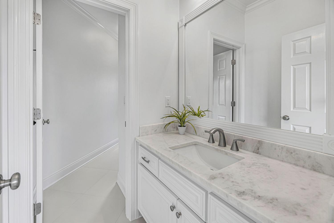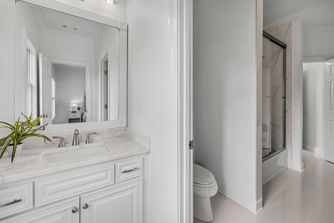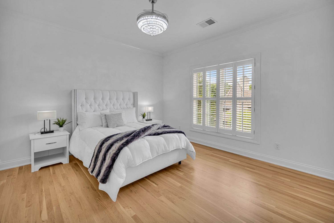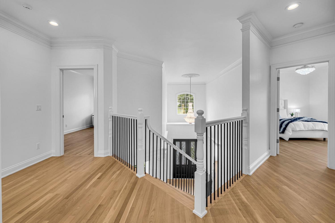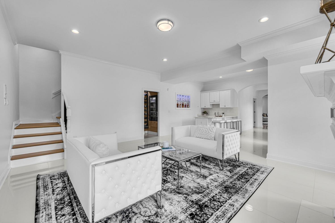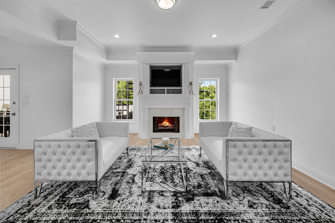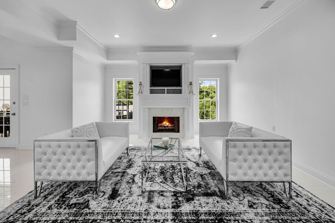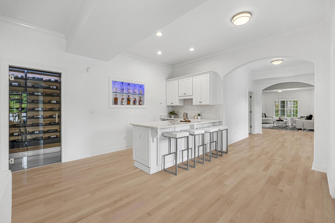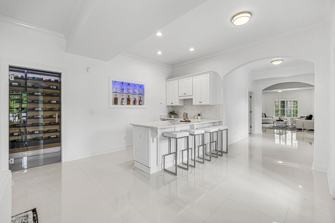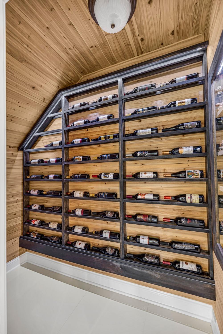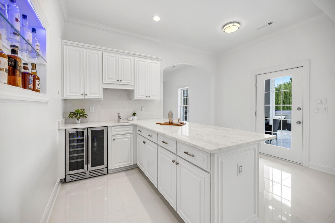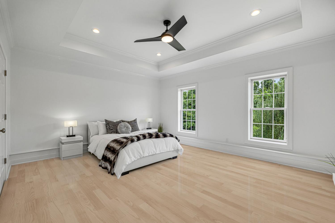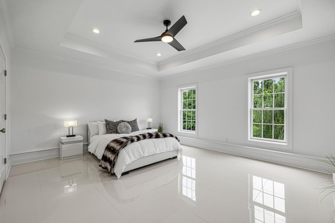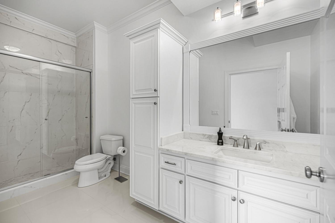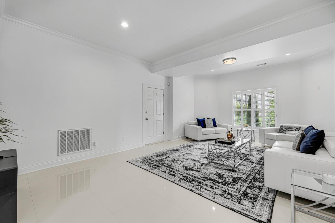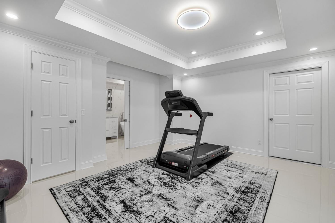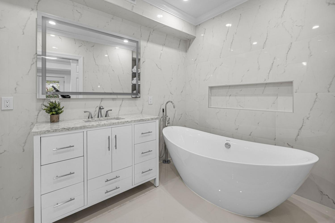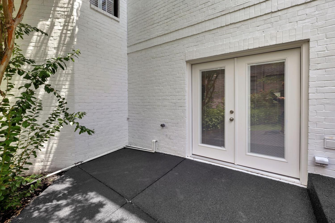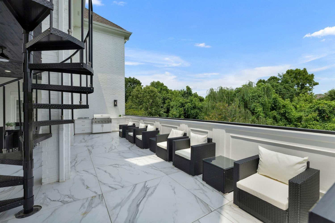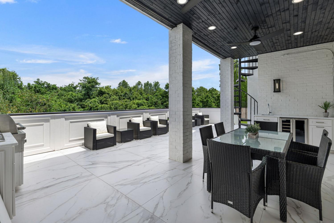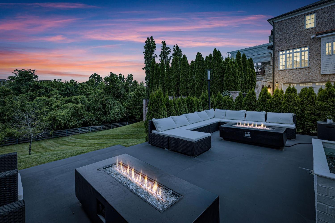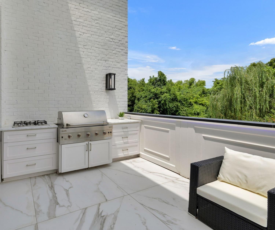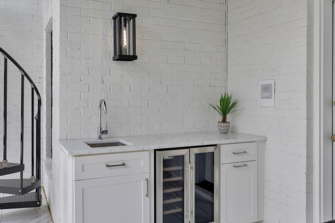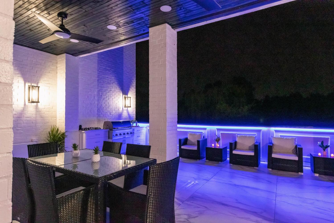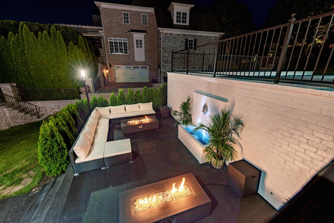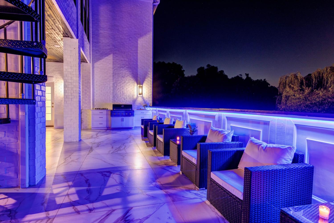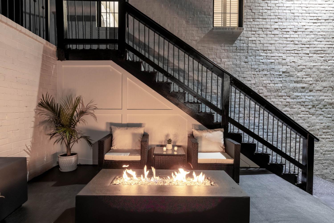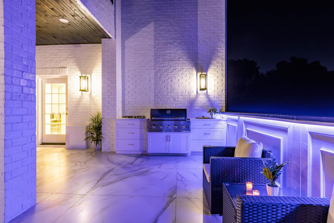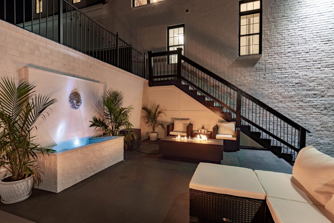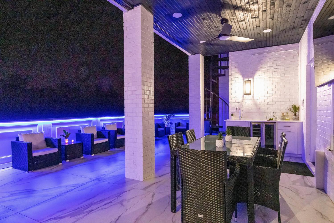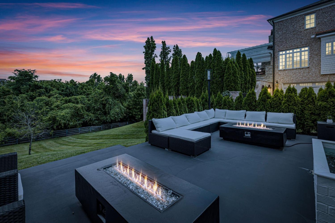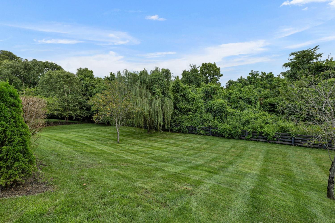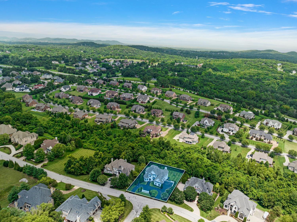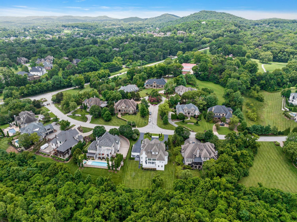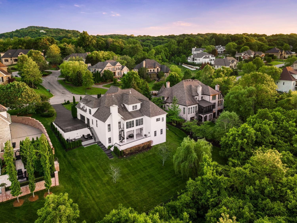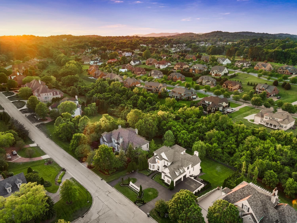 MIDDLE TENNESSEE REAL ESTATE
MIDDLE TENNESSEE REAL ESTATE
9572 Hampton Reserve Dr, Brentwood, TN 37027 For Sale
Single Family Residence
- Single Family Residence
- Beds: 7
- Baths: 8
- 8,875 sq ft
Description
Experience luxury living in Brentwood's gated Hampton Reserve. Recently renovated, nearly 9,000 sq ft stately home feat. 3 levels of living space. W/2 beds on the main, 3 up & 2 in lower level, formal dining, LR & sitting rm, 2nd floor bonus & office, bedroom en-suites & more this home offers both elegance/functionality. From NEW white oak hardwood flooring to 25 ft ceilings, quartzite countertops, Viking appliances, central vac, iSpring water system/ready hot water and more. Entertain w/ease in the fully finished lower level & walkout leading to amazing outdoor living space w/full outdoor kitchen/wet bar area. Perfect for in-law quarters or live-in Au Pair with a sep. entrance to downstairs apartment. Circular driveway leads to a conditioned/heated 3-car garage. Large backyard w/trees & room for pool.
Property Details
Status : Active
Source : RealTracs, Inc.
County : Williamson County, TN
Property Type : Residential
Area : 8,875 sq. ft.
Year Built : 2004
Exterior Construction : Brick
Floors : Finished Wood,Marble
Heat : Central,Natural Gas
HOA / Subdivision : Hampton Reserve Sec 1
Listing Provided by : Compass Tennessee, LLC
MLS Status : Active
Listing # : RTC2680899
Schools near 9572 Hampton Reserve Dr, Brentwood, TN 37027 :
Crockett Elementary, Woodland Middle School, Ravenwood High School
Additional details
Association Fee : $2,700.00
Association Fee Frequency : Annually
Assocation Fee 2 : $255.00
Association Fee 2 Frequency : One Time
Heating : Yes
Parking Features : Attached - Side,Circular Driveway
Lot Size Area : 0.44 Sq. Ft.
Building Area Total : 8875 Sq. Ft.
Lot Size Acres : 0.44 Acres
Lot Size Dimensions : 120 X 160
Living Area : 8875 Sq. Ft.
Office Phone : 6154755616
Number of Bedrooms : 7
Number of Bathrooms : 8
Full Bathrooms : 6
Half Bathrooms : 2
Possession : Close Of Escrow
Cooling : 1
Garage Spaces : 3
Patio and Porch Features : Covered Patio,Covered Porch,Patio
Levels : Three Or More
Basement : Finished
Stories : 3
Utilities : Electricity Available,Water Available
Parking Space : 3
Sewer : Public Sewer
Virtual Tour
Location 9572 Hampton Reserve Dr, TN 37027
Directions to 9572 Hampton Reserve Dr, TN 37027
From Nashville, I65 S to Concord Rd, E ( L) on Concord to Hampton Reserve. Straight on Rolling Creek Dr to first left at Hampton Reserve Dr. Home will be on left. Gate code will be provided upon confirmation of appt.
Ready to Start the Conversation?
We're ready when you are.
 © 2024 Listings courtesy of RealTracs, Inc. as distributed by MLS GRID. IDX information is provided exclusively for consumers' personal non-commercial use and may not be used for any purpose other than to identify prospective properties consumers may be interested in purchasing. The IDX data is deemed reliable but is not guaranteed by MLS GRID and may be subject to an end user license agreement prescribed by the Member Participant's applicable MLS. Based on information submitted to the MLS GRID as of November 22, 2024 10:00 AM CST. All data is obtained from various sources and may not have been verified by broker or MLS GRID. Supplied Open House Information is subject to change without notice. All information should be independently reviewed and verified for accuracy. Properties may or may not be listed by the office/agent presenting the information. Some IDX listings have been excluded from this website.
© 2024 Listings courtesy of RealTracs, Inc. as distributed by MLS GRID. IDX information is provided exclusively for consumers' personal non-commercial use and may not be used for any purpose other than to identify prospective properties consumers may be interested in purchasing. The IDX data is deemed reliable but is not guaranteed by MLS GRID and may be subject to an end user license agreement prescribed by the Member Participant's applicable MLS. Based on information submitted to the MLS GRID as of November 22, 2024 10:00 AM CST. All data is obtained from various sources and may not have been verified by broker or MLS GRID. Supplied Open House Information is subject to change without notice. All information should be independently reviewed and verified for accuracy. Properties may or may not be listed by the office/agent presenting the information. Some IDX listings have been excluded from this website.
