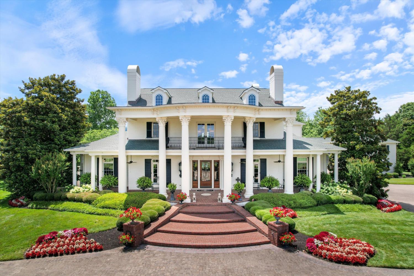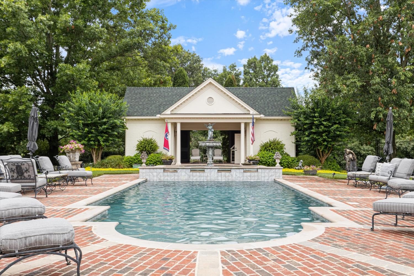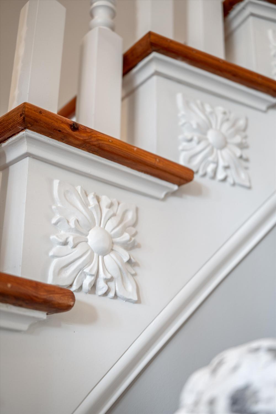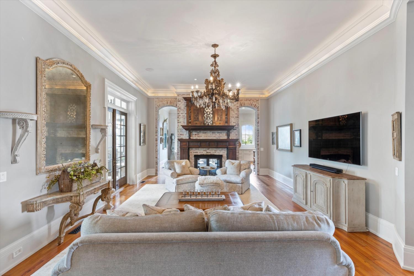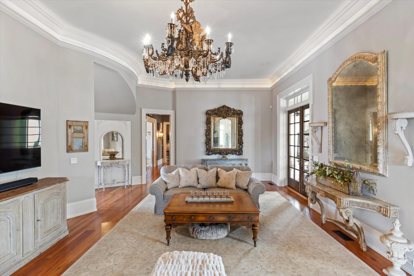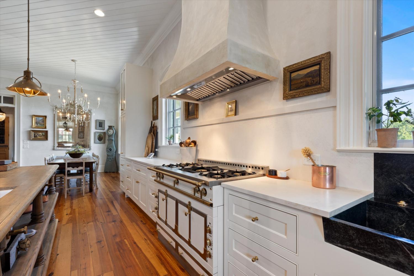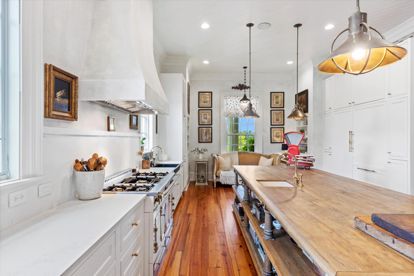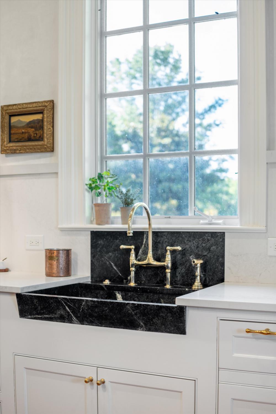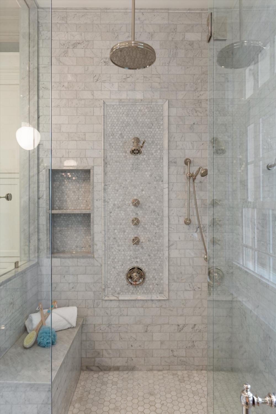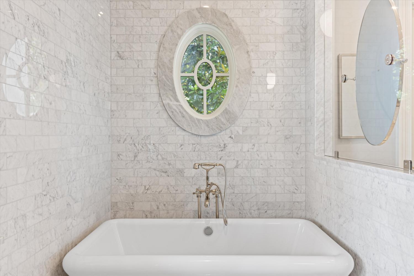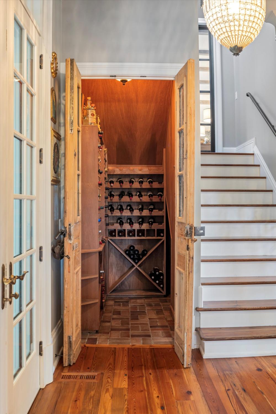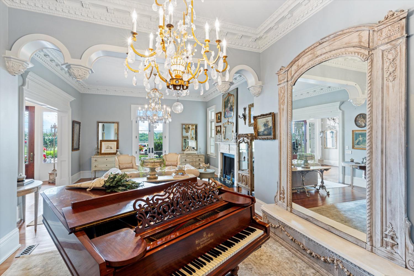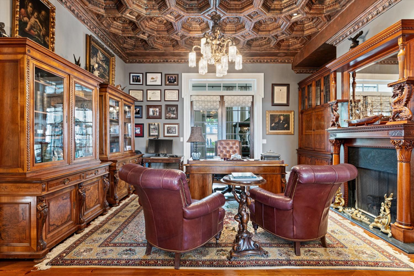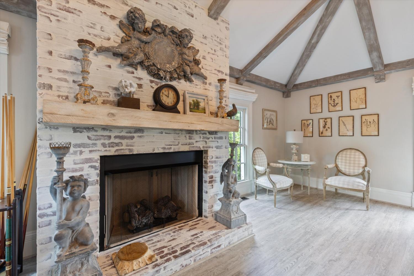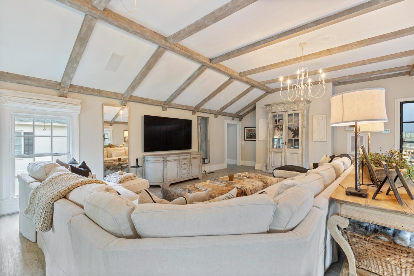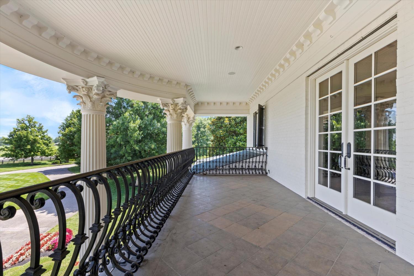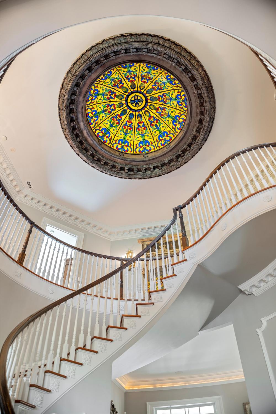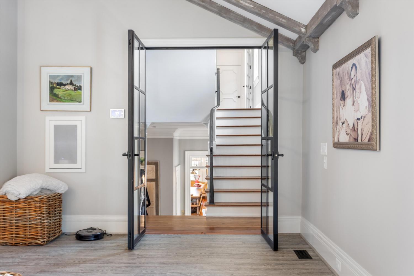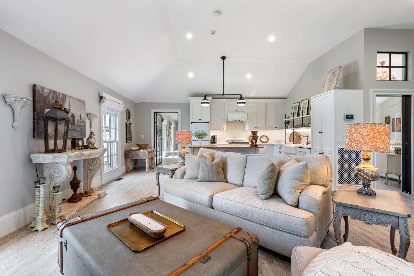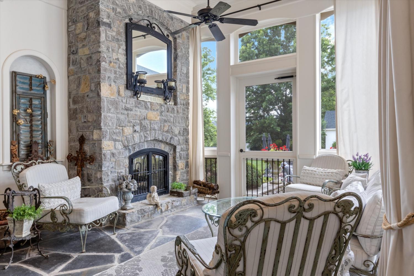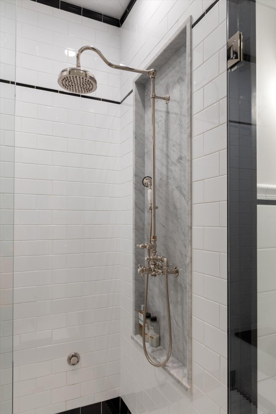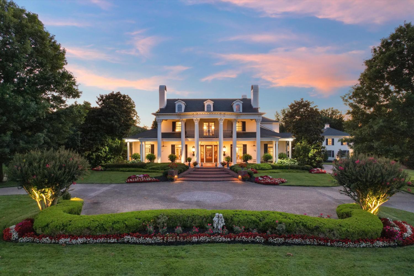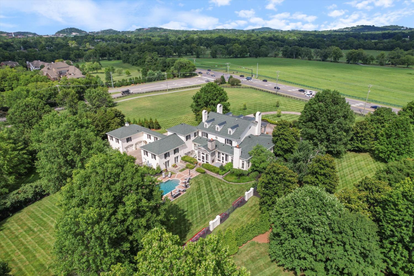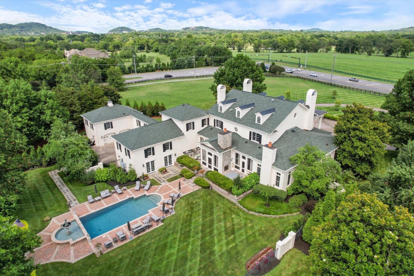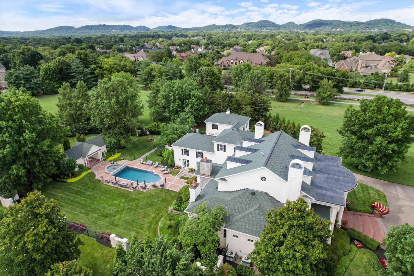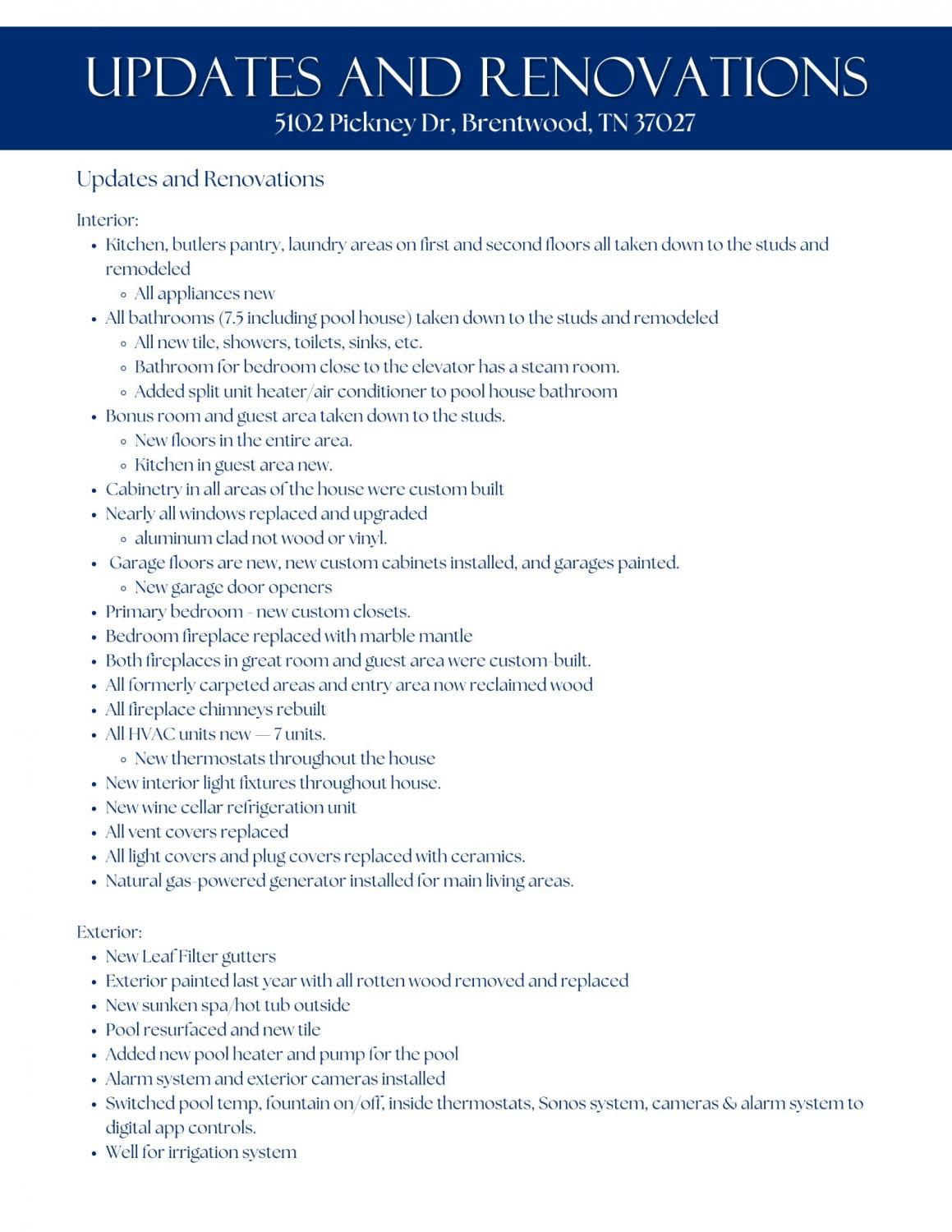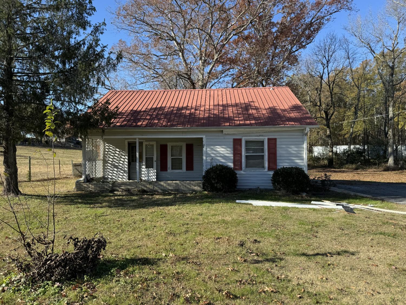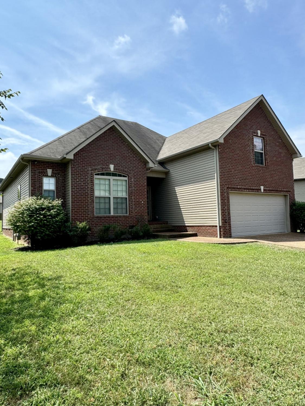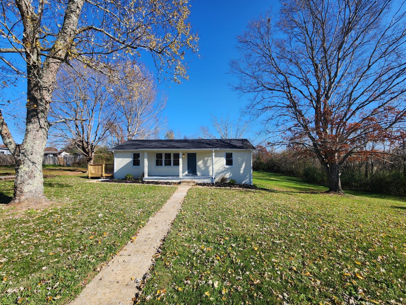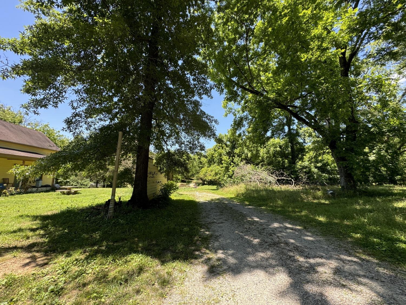 MIDDLE TENNESSEE REAL ESTATE
MIDDLE TENNESSEE REAL ESTATE
5102 Pickney Dr, Brentwood, TN 37027 For Sale
Single Family Residence
- Single Family Residence
- Beds: 6
- Baths: 9
- 10,052 sq ft
Description
Few Brentwood/Williamson County homes are as notable and iconic as 5102 Pickney Drive. This 6BR, 7.5 Bath 10,000+ sq ft masterpiece on 3 acres (surrounded by 5 add'l undevelopable,maintained buffer acres!) was thoughtfully constructed as a nod to classic Southern Antebellum Greek Revival homes. Every space is magazine ready. The completely updated interior of the home is a nod to turn of the century French design and is adorned with 8 working fireplaces, plaster molding details, inset custom cabinetry throughout, reclaimed antique heart pine floors everywhere, & so much more. The kitchen is the heart of the home, the La Cornue range and massive custom island taking center stage. The update bathrooms shine & the primary bathroom is a show stopper,with ceiling to floor European marble and the refined finishes throughout. The guest space has a brand new kitchen with big chill appliances,no detail left out. The outdoor kitchen,pool,spa tub,pool house are timeless and private. All Class.
Property Details
Status : Active
Source : RealTracs, Inc.
County : Williamson County, TN
Property Type : Residential
Area : 10,052 sq. ft.
Yard : Full
Year Built : 2003
Exterior Construction : Brick
Floors : Carpet,Finished Wood,Marble,Tile
Heat : Central,Natural Gas
HOA / Subdivision : Princeton Hills Sec 5
Listing Provided by : The Ashton Real Estate Group of RE/MAX Advantage
MLS Status : Active
Listing # : RTC2680905
Schools near 5102 Pickney Dr, Brentwood, TN 37027 :
Scales Elementary, Brentwood Middle School, Brentwood High School
Additional details
Virtual Tour URL : Click here for Virtual Tour
Association Fee : $550.00
Association Fee Frequency : Quarterly
Heating : Yes
Parking Features : Attached,Aggregate,Circular Driveway
Pool Features : In Ground
Lot Size Area : 3.01 Sq. Ft.
Building Area Total : 10052 Sq. Ft.
Lot Size Acres : 3.01 Acres
Lot Size Dimensions : 278 X 515
Living Area : 10052 Sq. Ft.
Lot Features : Corner Lot,Level
Office Phone : 6153011631
Number of Bedrooms : 6
Number of Bathrooms : 9
Full Bathrooms : 8
Half Bathrooms : 1
Possession : Close Of Escrow
Cooling : 1
Garage Spaces : 4
Architectural Style : Colonial
Private Pool : 1
Patio and Porch Features : Covered Patio,Covered Porch,Screened Patio,Screened
Levels : Two
Basement : Other
Stories : 2
Utilities : Electricity Available,Water Available
Parking Space : 4
Sewer : Public Sewer
Location 5102 Pickney Dr, TN 37027
Directions to 5102 Pickney Dr, TN 37027
Corner of Murray Lane and Franklin Road, use Franklin Road entrance of Princeton Hills, first right into private driveway.
Ready to Start the Conversation?
We're ready when you are.
 © 2024 Listings courtesy of RealTracs, Inc. as distributed by MLS GRID. IDX information is provided exclusively for consumers' personal non-commercial use and may not be used for any purpose other than to identify prospective properties consumers may be interested in purchasing. The IDX data is deemed reliable but is not guaranteed by MLS GRID and may be subject to an end user license agreement prescribed by the Member Participant's applicable MLS. Based on information submitted to the MLS GRID as of December 26, 2024 10:00 AM CST. All data is obtained from various sources and may not have been verified by broker or MLS GRID. Supplied Open House Information is subject to change without notice. All information should be independently reviewed and verified for accuracy. Properties may or may not be listed by the office/agent presenting the information. Some IDX listings have been excluded from this website.
© 2024 Listings courtesy of RealTracs, Inc. as distributed by MLS GRID. IDX information is provided exclusively for consumers' personal non-commercial use and may not be used for any purpose other than to identify prospective properties consumers may be interested in purchasing. The IDX data is deemed reliable but is not guaranteed by MLS GRID and may be subject to an end user license agreement prescribed by the Member Participant's applicable MLS. Based on information submitted to the MLS GRID as of December 26, 2024 10:00 AM CST. All data is obtained from various sources and may not have been verified by broker or MLS GRID. Supplied Open House Information is subject to change without notice. All information should be independently reviewed and verified for accuracy. Properties may or may not be listed by the office/agent presenting the information. Some IDX listings have been excluded from this website.
