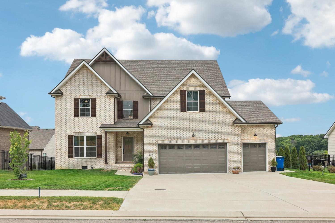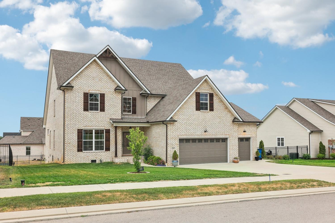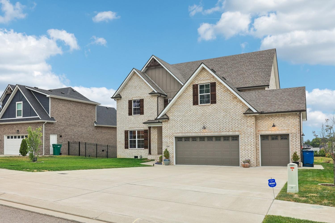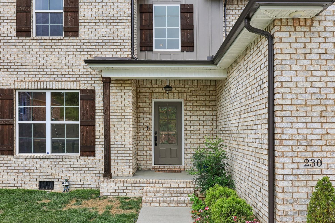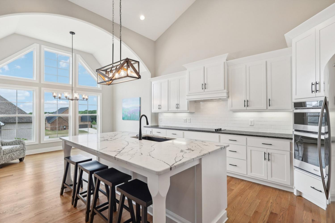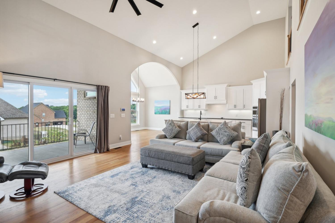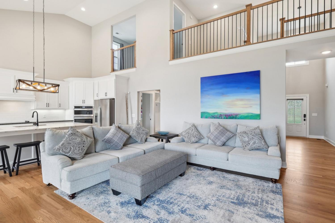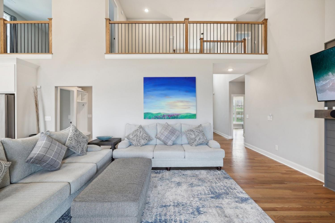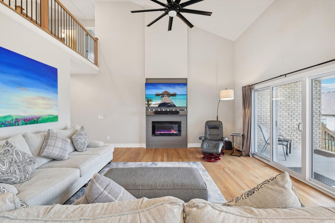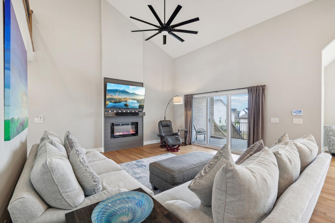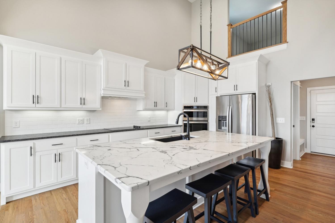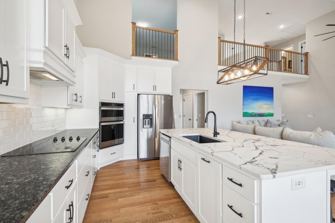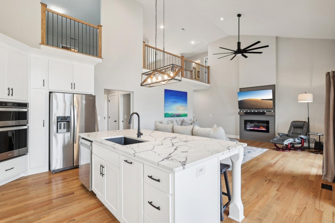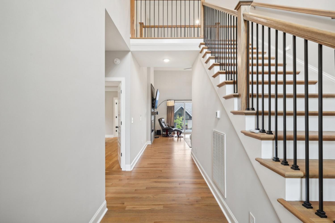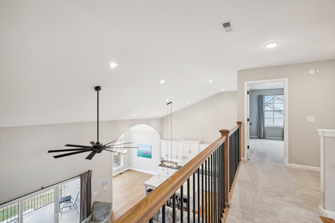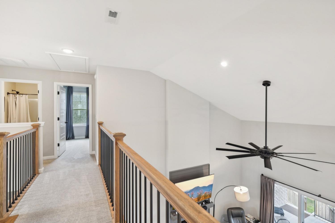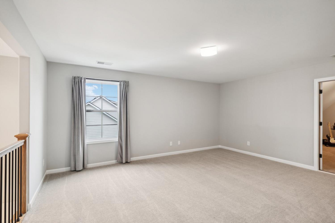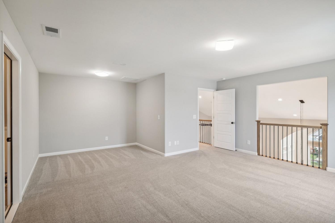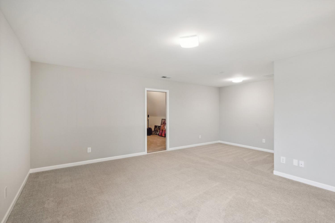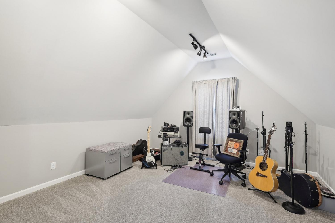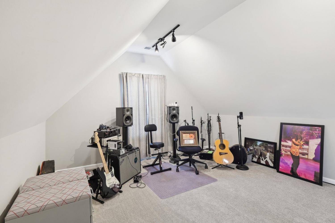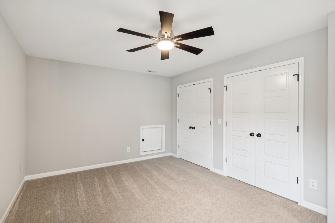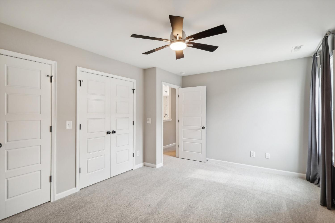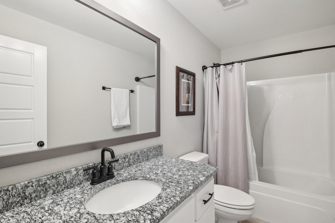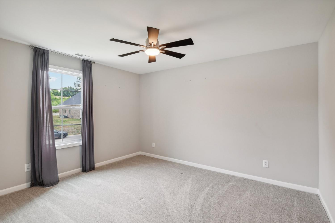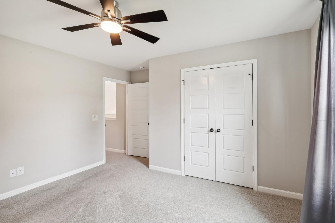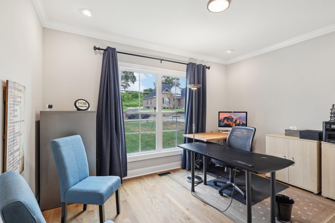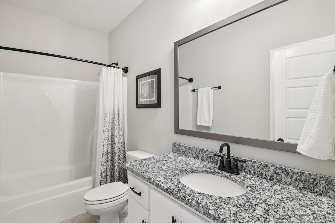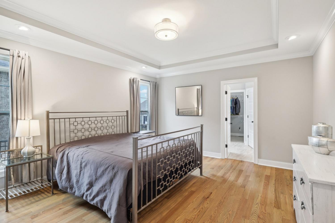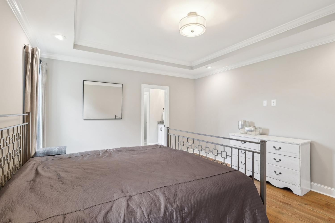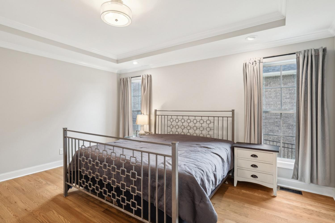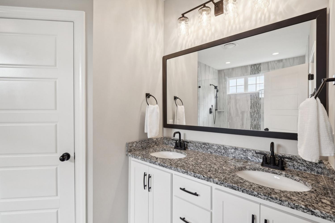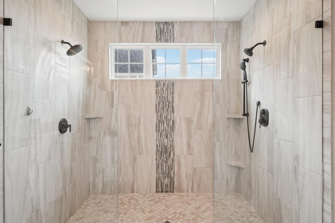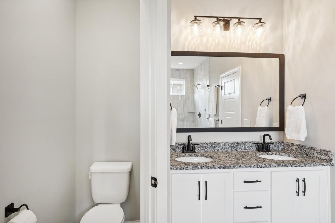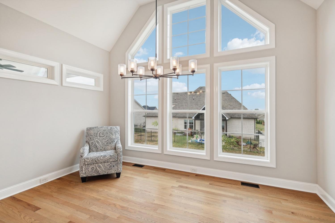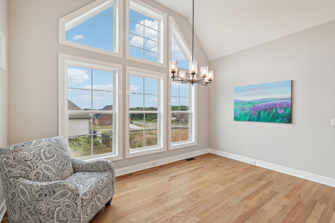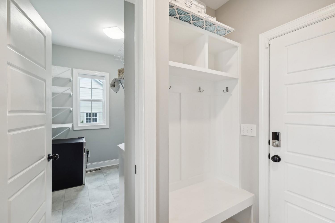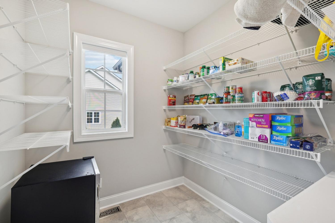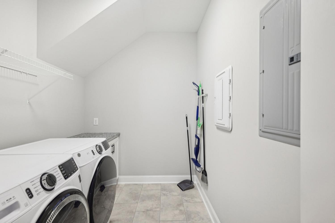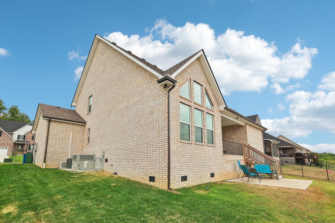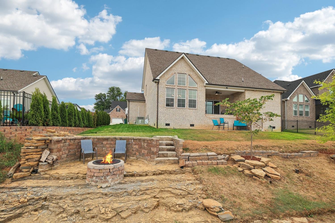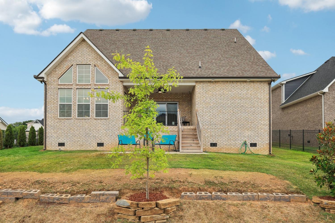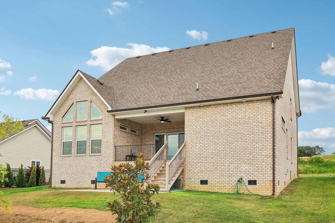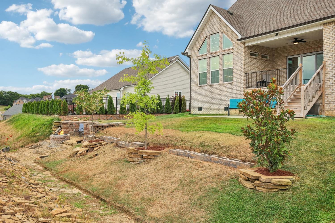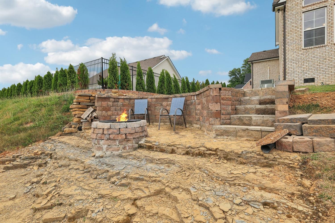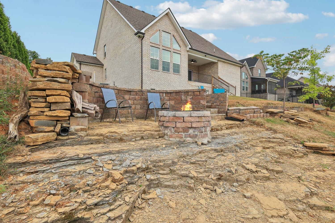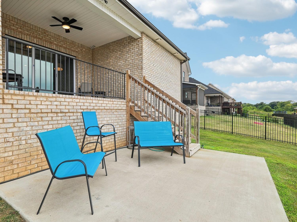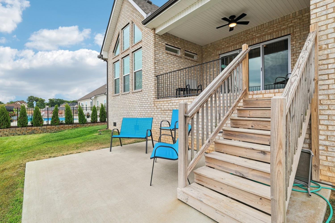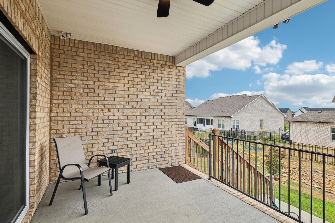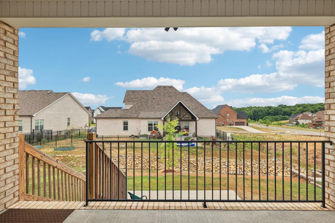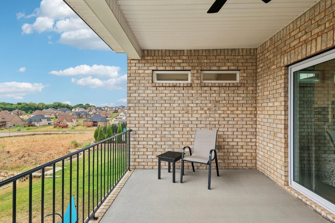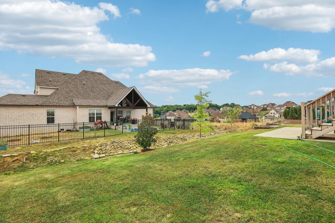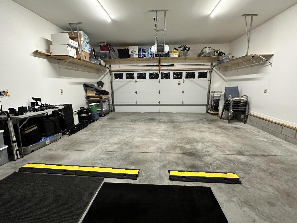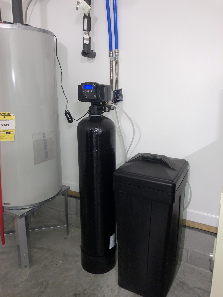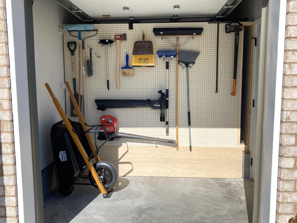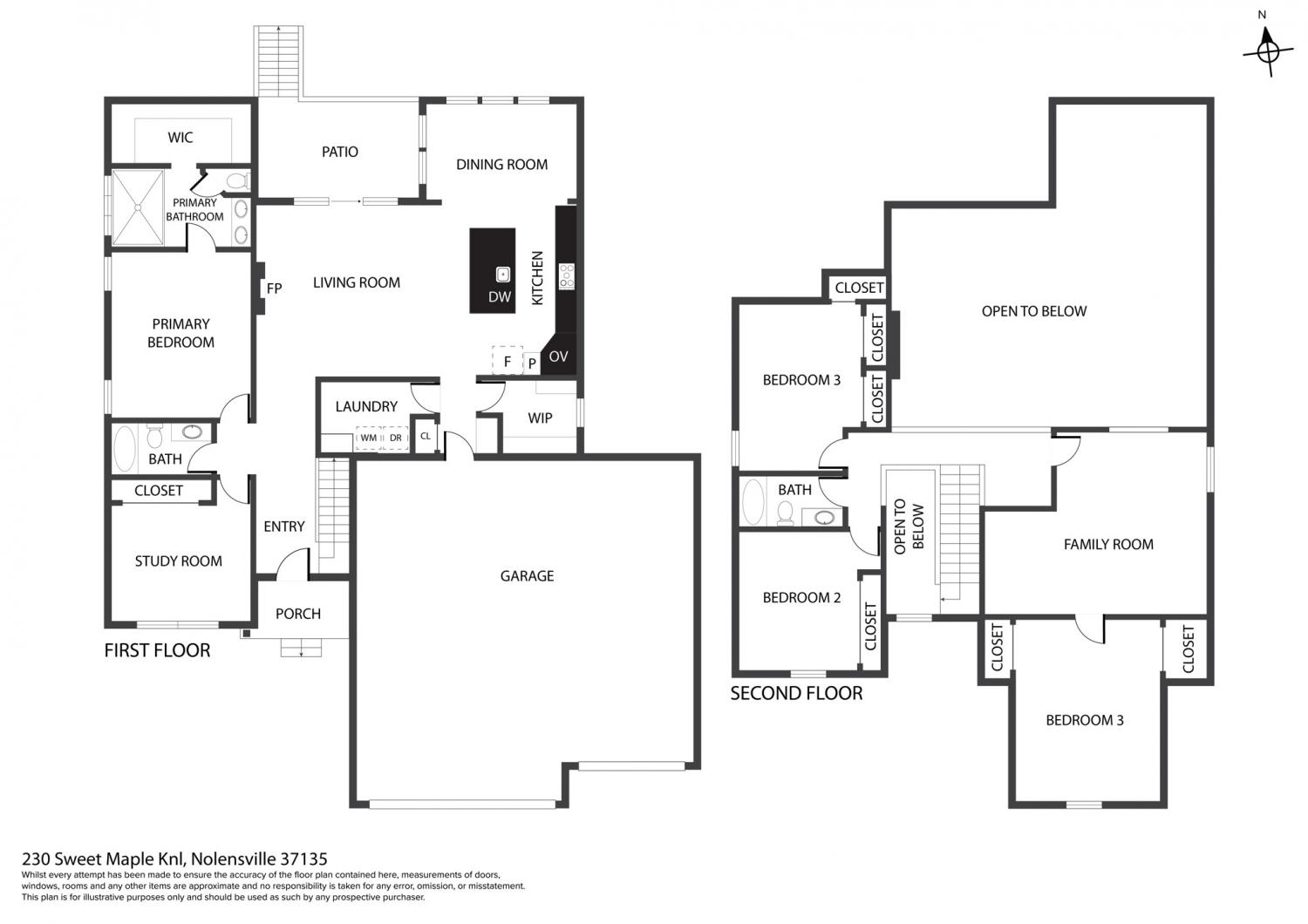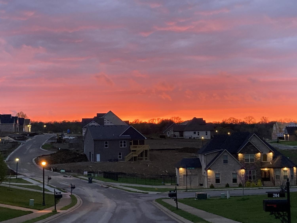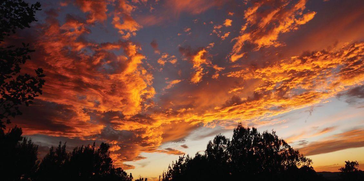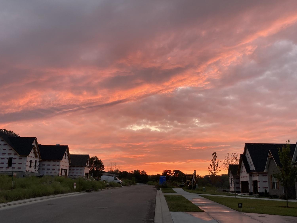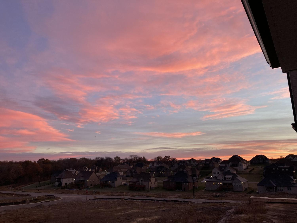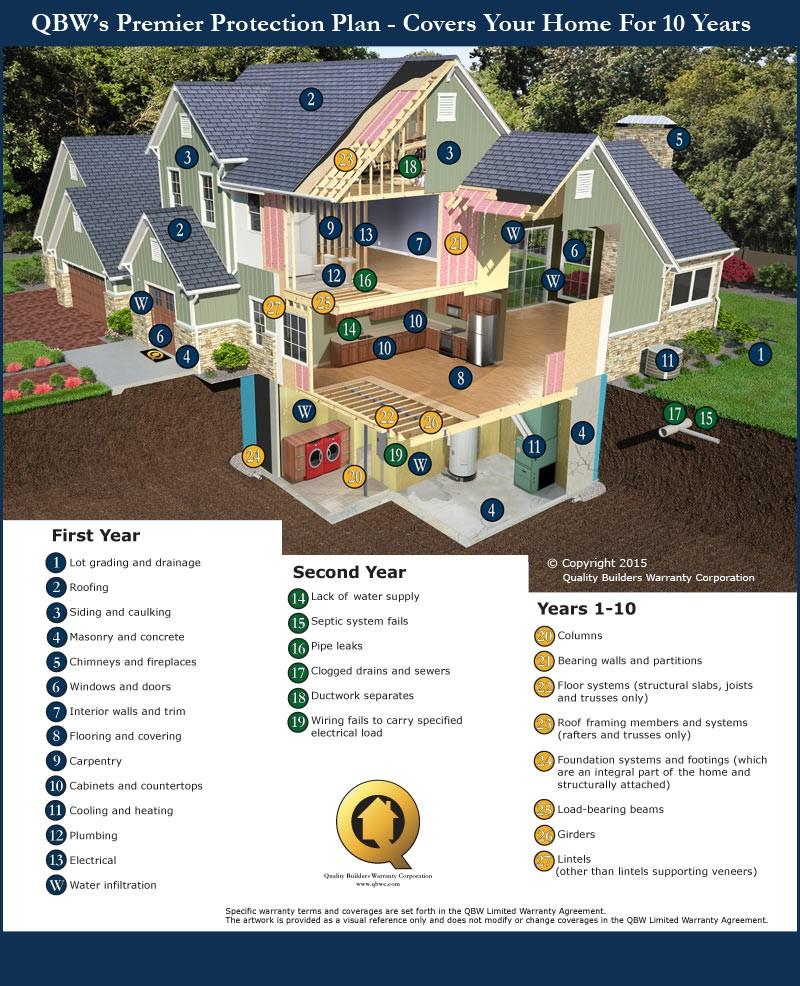 MIDDLE TENNESSEE REAL ESTATE
MIDDLE TENNESSEE REAL ESTATE
230 Sweet Maple Knl, Nolensville, TN 37135 For Sale
Single Family Residence
- Single Family Residence
- Beds: 4
- Baths: 3
- 2,882 sq ft
Description
Experience elegance and comfort in this hidden gem of a neighborhood. This is one of the builder's most popular plans, built with high end custom selections on an elevated lot. You'll love the extra features like a climate-controlled oversized garage and workshop (ideal for both storage and creative projects), the oversize island with stunning quarts countertops and coordinating granite in the kitchen, solid doors and insulated interior walls for quiet work and sleep spaces. These are just a few of the things that make this a one of a kind home. Every detail added was to enhance your quality of life, even a whole house water softener. Enjoy stunning sunsets on the covered porch or gather around the cozy (smokeless) firepit on cool evenings, creating lasting memories with friends and family. Take advantage of low county taxes, an easy commute to Nashville and nearby restaurants, shopping and schools. Builder structural warranty even transfers to new owner.
Property Details
Status : Active
Source : RealTracs, Inc.
Address : 230 Sweet Maple Knl Nolensville TN 37135
County : Rutherford County, TN
Property Type : Residential
Area : 2,882 sq. ft.
Year Built : 2021
Exterior Construction : Brick,Hardboard Siding
Floors : Carpet,Finished Wood,Tile
Heat : Electric,Heat Pump
HOA / Subdivision : The Ridge Ph 3
Listing Provided by : Redfin
MLS Status : Active
Listing # : RTC2681537
Schools near 230 Sweet Maple Knl, Nolensville, TN 37135 :
Rock Springs Elementary, Rock Springs Middle School, Stewarts Creek High School
Additional details
Association Fee : $45.00
Association Fee Frequency : Quarterly
Heating : Yes
Parking Features : Attached - Front,Driveway
Lot Size Area : 0.23 Sq. Ft.
Building Area Total : 2882 Sq. Ft.
Lot Size Acres : 0.23 Acres
Living Area : 2882 Sq. Ft.
Lot Features : Sloped
Office Phone : 6159335419
Number of Bedrooms : 4
Number of Bathrooms : 3
Full Bathrooms : 3
Accessibility Features : Smart Technology
Possession : Close Of Escrow
Cooling : 1
Garage Spaces : 3
Architectural Style : Contemporary
Patio and Porch Features : Covered Porch,Patio
Levels : Two
Basement : Crawl Space
Stories : 2
Utilities : Electricity Available,Water Available
Parking Space : 7
Sewer : Public Sewer
Virtual Tour
Location 230 Sweet Maple Knl, TN 37135
Directions to 230 Sweet Maple Knl, TN 37135
EXIT 64 / WALDRON RD EXIT - LEFT ONTO WALDRON RD /AWAY FROM LAVERGNE - RIGHT ONTO LAKE ROAD - THEN ONLY 2/10 MILE TO THE RIDGE ENTRANCE ON RIGHT – "DO NOT USE CONSTRUCTION ENTRANCE.”
Ready to Start the Conversation?
We're ready when you are.
 © 2024 Listings courtesy of RealTracs, Inc. as distributed by MLS GRID. IDX information is provided exclusively for consumers' personal non-commercial use and may not be used for any purpose other than to identify prospective properties consumers may be interested in purchasing. The IDX data is deemed reliable but is not guaranteed by MLS GRID and may be subject to an end user license agreement prescribed by the Member Participant's applicable MLS. Based on information submitted to the MLS GRID as of November 21, 2024 10:00 AM CST. All data is obtained from various sources and may not have been verified by broker or MLS GRID. Supplied Open House Information is subject to change without notice. All information should be independently reviewed and verified for accuracy. Properties may or may not be listed by the office/agent presenting the information. Some IDX listings have been excluded from this website.
© 2024 Listings courtesy of RealTracs, Inc. as distributed by MLS GRID. IDX information is provided exclusively for consumers' personal non-commercial use and may not be used for any purpose other than to identify prospective properties consumers may be interested in purchasing. The IDX data is deemed reliable but is not guaranteed by MLS GRID and may be subject to an end user license agreement prescribed by the Member Participant's applicable MLS. Based on information submitted to the MLS GRID as of November 21, 2024 10:00 AM CST. All data is obtained from various sources and may not have been verified by broker or MLS GRID. Supplied Open House Information is subject to change without notice. All information should be independently reviewed and verified for accuracy. Properties may or may not be listed by the office/agent presenting the information. Some IDX listings have been excluded from this website.
