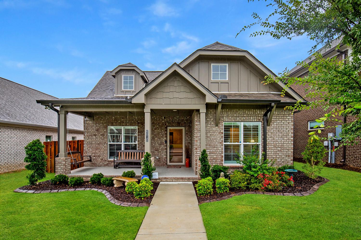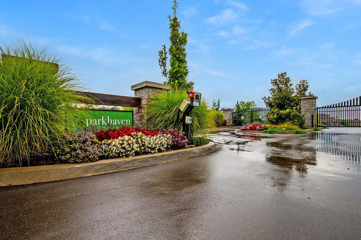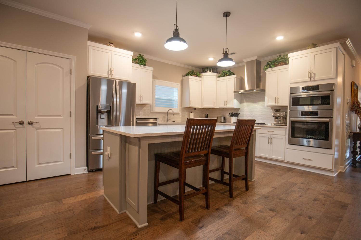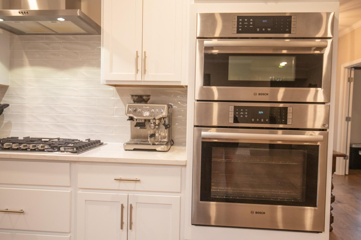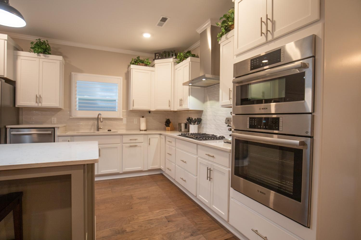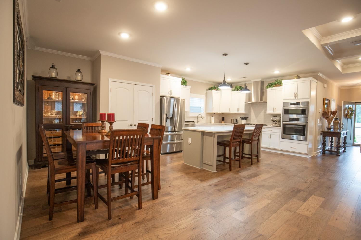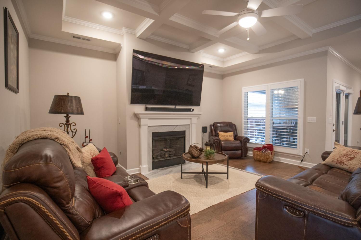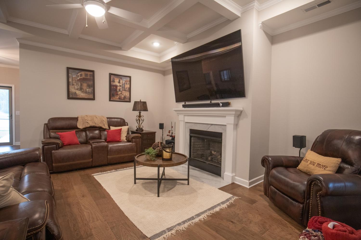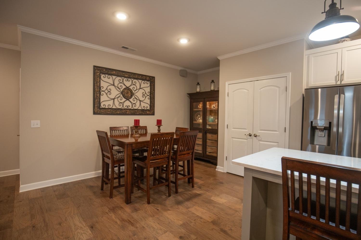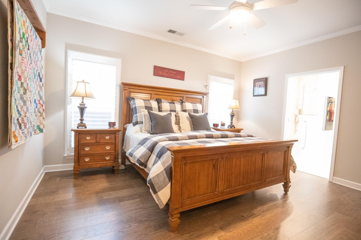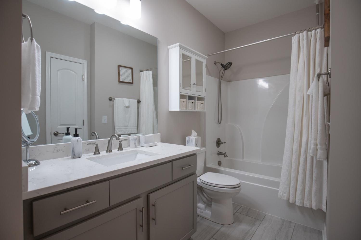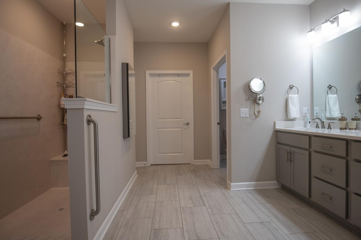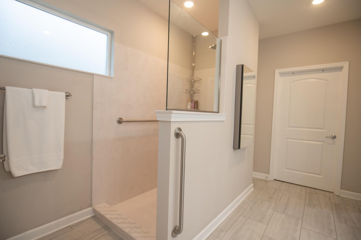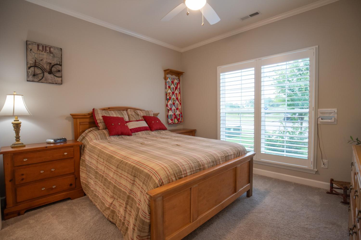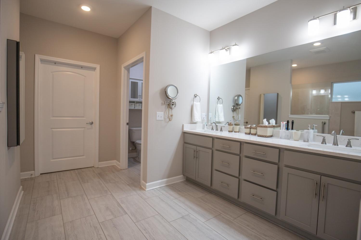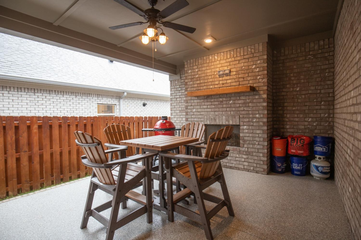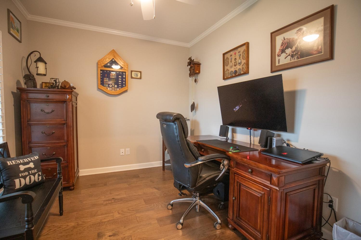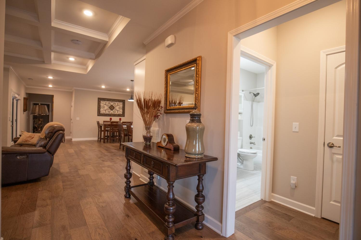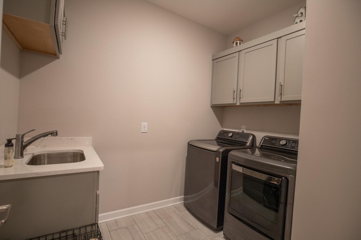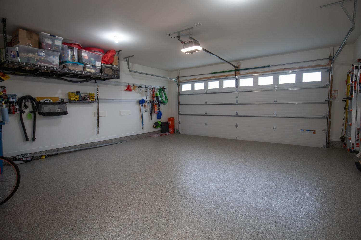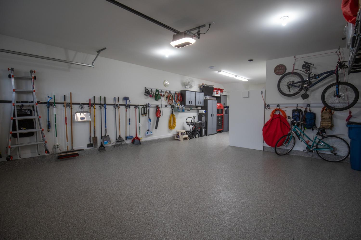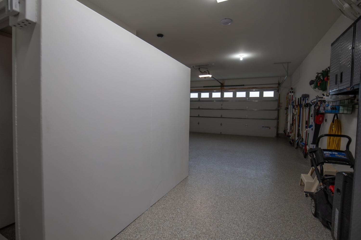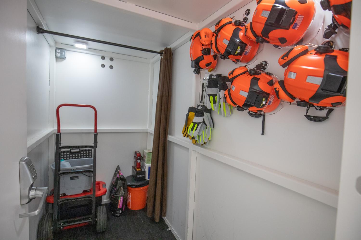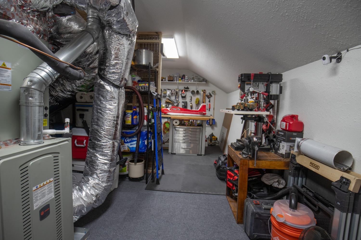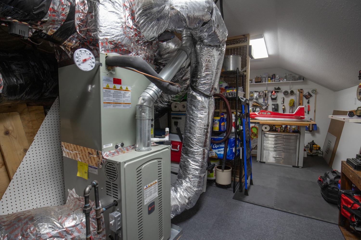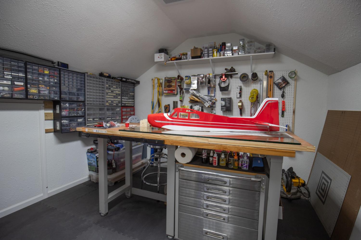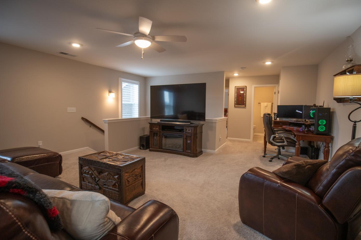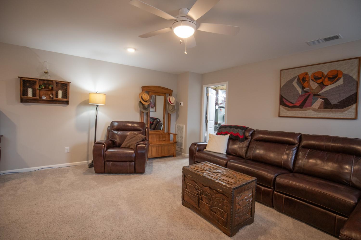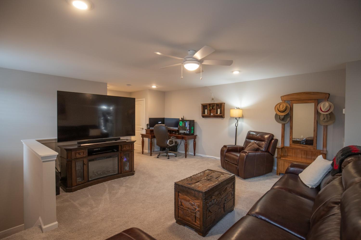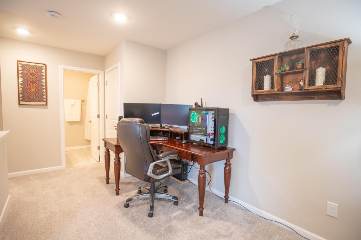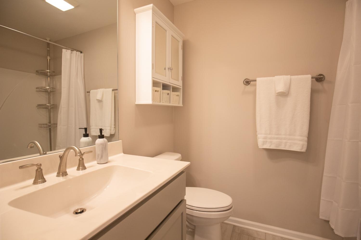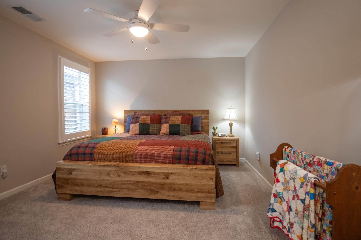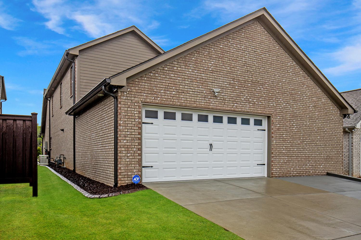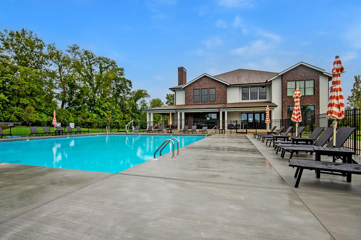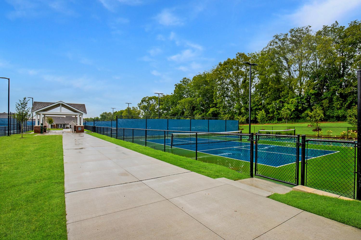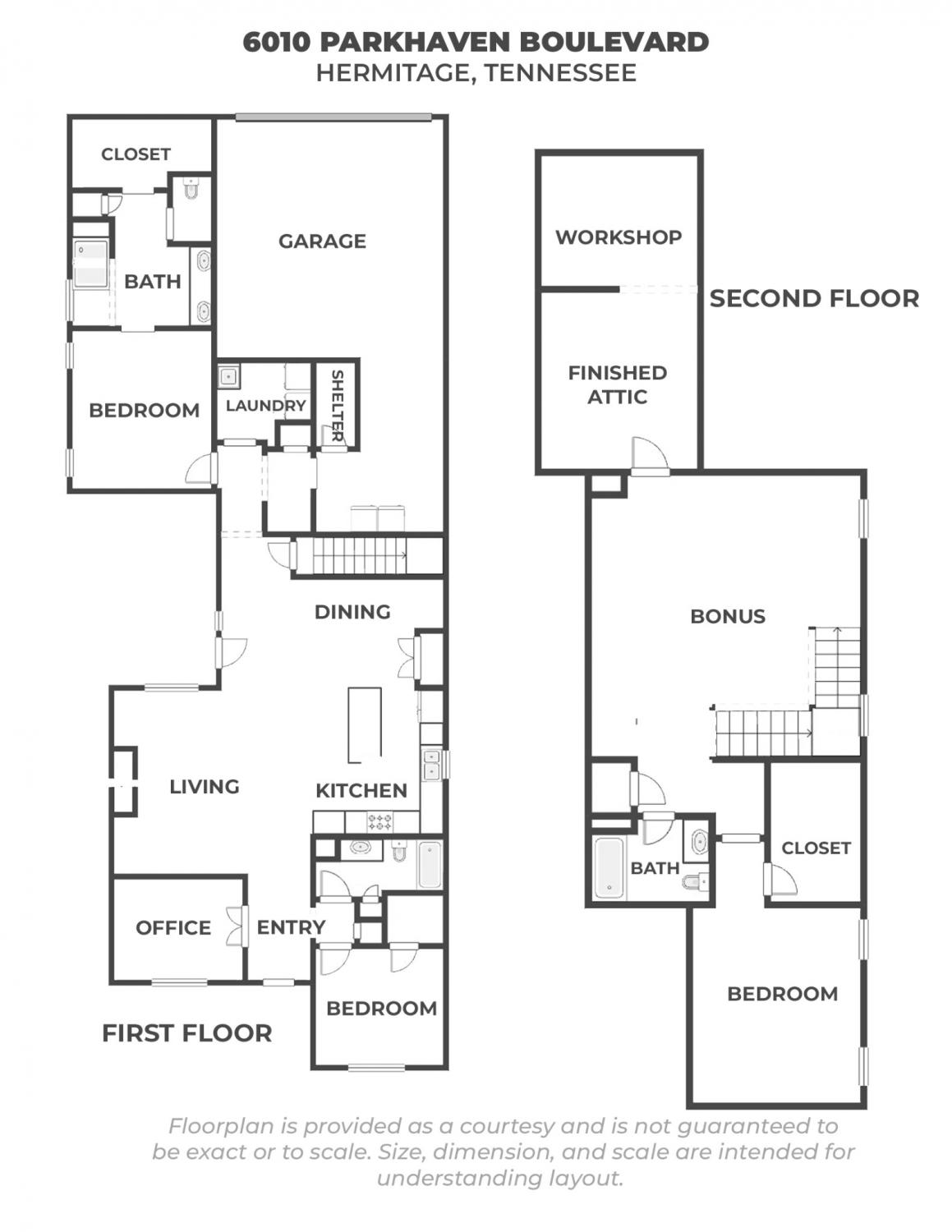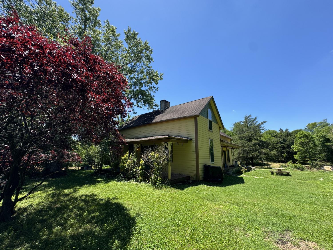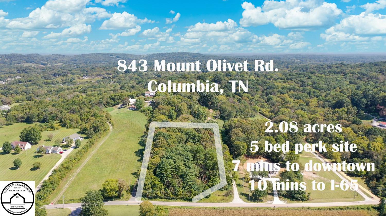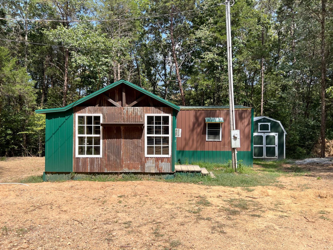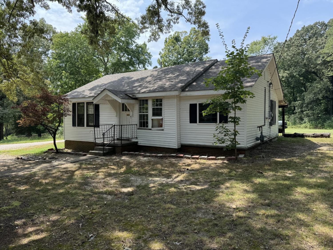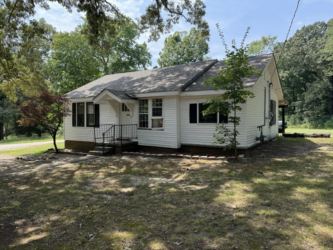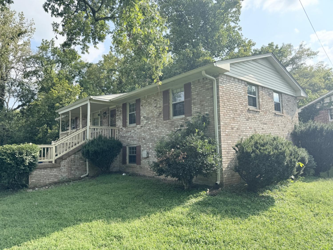 MIDDLE TENNESSEE REAL ESTATE
MIDDLE TENNESSEE REAL ESTATE
6010 Parkhaven Blvd, Hermitage, TN 37076 For Sale
Single Family Residence
- Single Family Residence
- Beds: 3
- Baths: 3
- 2,805 sq ft
Description
Arguably the most secure home you'll find in a 55+ community. Seller has improved the home with wifi enabled irrigation system in the yard, tornado shelter, 24kW whole home automatic generator, top level security cameras, newly installed R-18 wind-rated garage door, and an unparalleled infrastructure to support it all. Brand new Bosch appliances, plantation shutters, and a fully finished garage floor, finished side and front porches. More than $80K of improvements that the new owner will get the benefit of at a fraction of the cost. While not included in the sq ft, the seller has partially finished the attic area with a hobby workshop. Parkhaven is Davidson Co's premiere active adult community boasting an enormous clubhouse, pickleball, tennis, pool, walking trails, and gorgeous common areas. Minutes to downtown, Nashville Int'l Airport, and all amenities Hermitage and Donelson have to offer.
Property Details
Status : Active
County : Davidson County, TN
Property Type : Residential
Area : 2,805 sq. ft.
Yard : Other
Year Built : 2023
Exterior Construction : Brick
Floors : Carpet,Finished Wood,Tile
Heat : Central
HOA / Subdivision : Parkhaven Communities
Listing Provided by : PARKS
MLS Status : Active
Listing # : RTC2682769
Schools near 6010 Parkhaven Blvd, Hermitage, TN 37076 :
Hermitage Elementary, Donelson Middle, McGavock Comp High School
Additional details
Association Fee : $375.00
Association Fee Frequency : Monthly
Senior Community : Yes
Heating : Yes
Parking Features : Attached - Rear,Concrete
Lot Size Area : 0.15 Sq. Ft.
Building Area Total : 2805 Sq. Ft.
Lot Size Acres : 0.15 Acres
Lot Size Dimensions : 48 X 140
Living Area : 2805 Sq. Ft.
Lot Features : Level
Office Phone : 6155225100
Number of Bedrooms : 3
Number of Bathrooms : 3
Full Bathrooms : 3
Possession : Close Of Escrow
Cooling : 1
Garage Spaces : 3
Architectural Style : Traditional
Patio and Porch Features : Covered Patio,Covered Porch
Levels : Two
Basement : Slab
Stories : 2
Utilities : Water Available
Parking Space : 6
Sewer : Public Sewer
Virtual Tour
Location 6010 Parkhaven Blvd, TN 37076
Directions to 6010 Parkhaven Blvd, TN 37076
From Target in Donelson, travel east. Left on Hickory Hills Lane. Right on Parkhaven Blvd. Home on right.
Ready to Start the Conversation?
We're ready when you are.
 © 2024 Listings courtesy of RealTracs, Inc. as distributed by MLS GRID. IDX information is provided exclusively for consumers' personal non-commercial use and may not be used for any purpose other than to identify prospective properties consumers may be interested in purchasing. The IDX data is deemed reliable but is not guaranteed by MLS GRID and may be subject to an end user license agreement prescribed by the Member Participant's applicable MLS. Based on information submitted to the MLS GRID as of September 19, 2024 10:00 AM CST. All data is obtained from various sources and may not have been verified by broker or MLS GRID. Supplied Open House Information is subject to change without notice. All information should be independently reviewed and verified for accuracy. Properties may or may not be listed by the office/agent presenting the information. Some IDX listings have been excluded from this website.
© 2024 Listings courtesy of RealTracs, Inc. as distributed by MLS GRID. IDX information is provided exclusively for consumers' personal non-commercial use and may not be used for any purpose other than to identify prospective properties consumers may be interested in purchasing. The IDX data is deemed reliable but is not guaranteed by MLS GRID and may be subject to an end user license agreement prescribed by the Member Participant's applicable MLS. Based on information submitted to the MLS GRID as of September 19, 2024 10:00 AM CST. All data is obtained from various sources and may not have been verified by broker or MLS GRID. Supplied Open House Information is subject to change without notice. All information should be independently reviewed and verified for accuracy. Properties may or may not be listed by the office/agent presenting the information. Some IDX listings have been excluded from this website.
