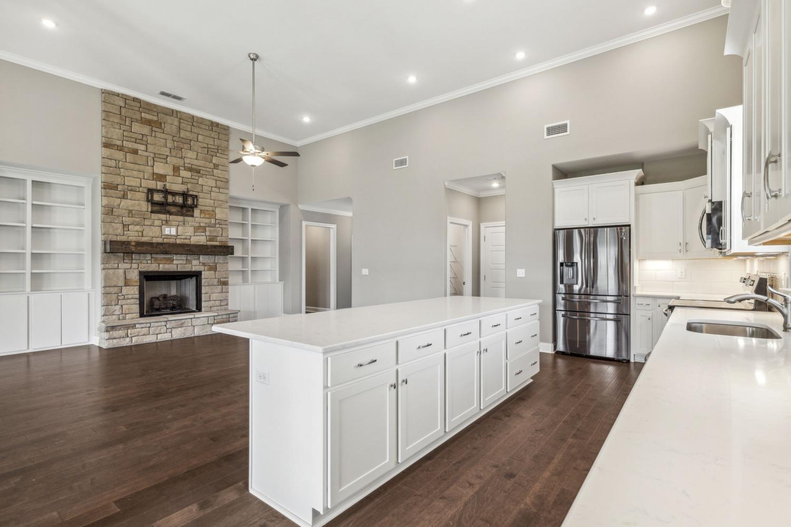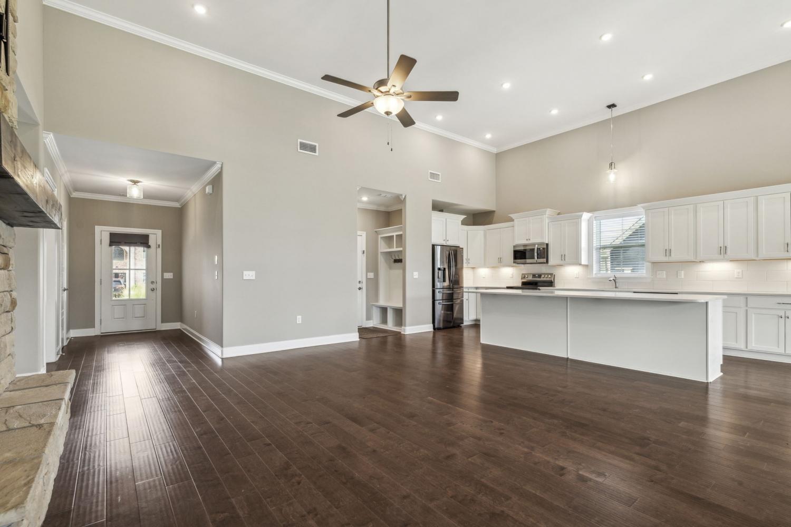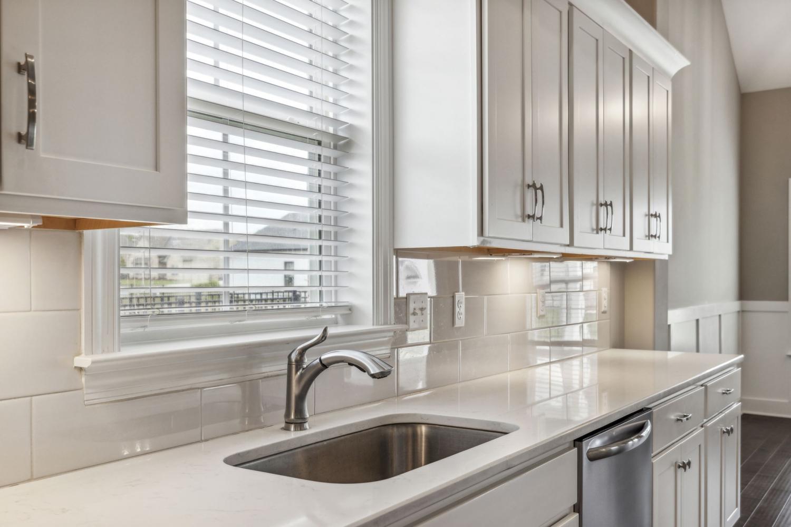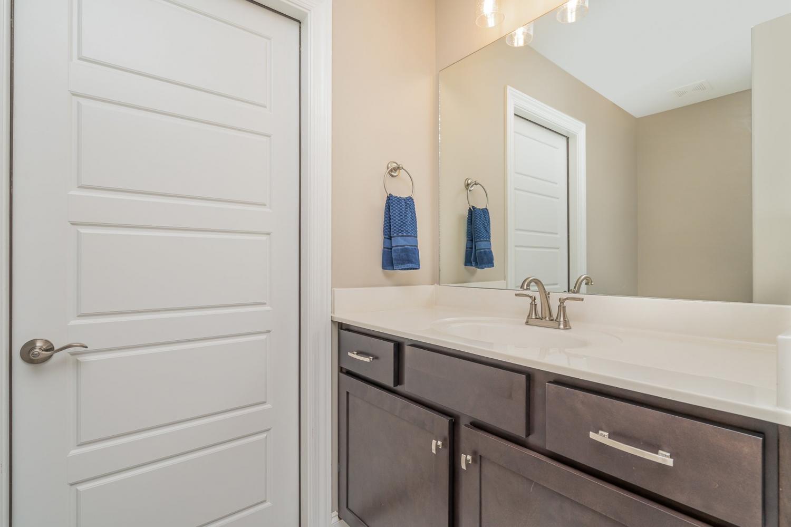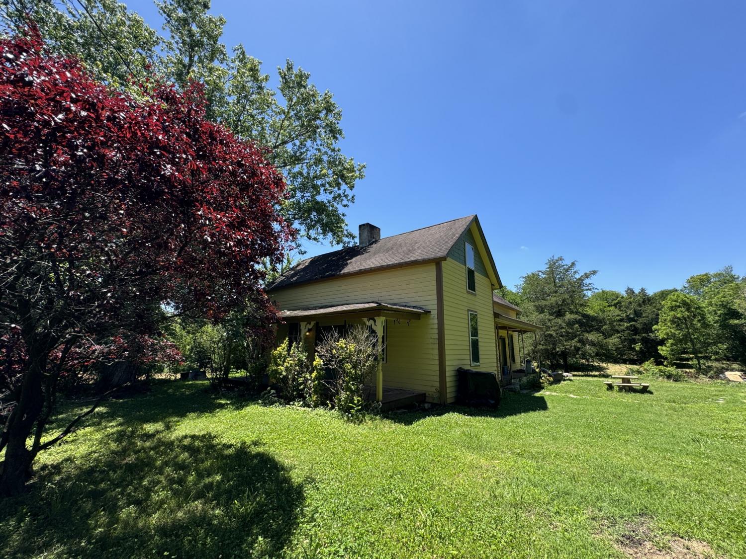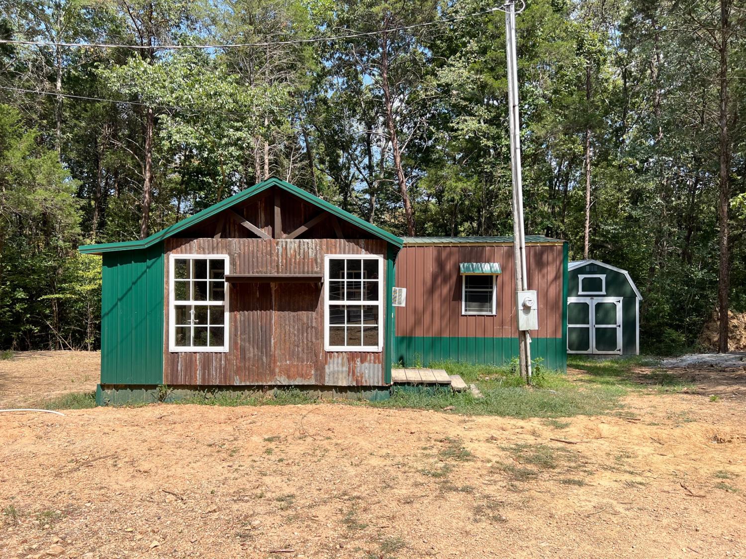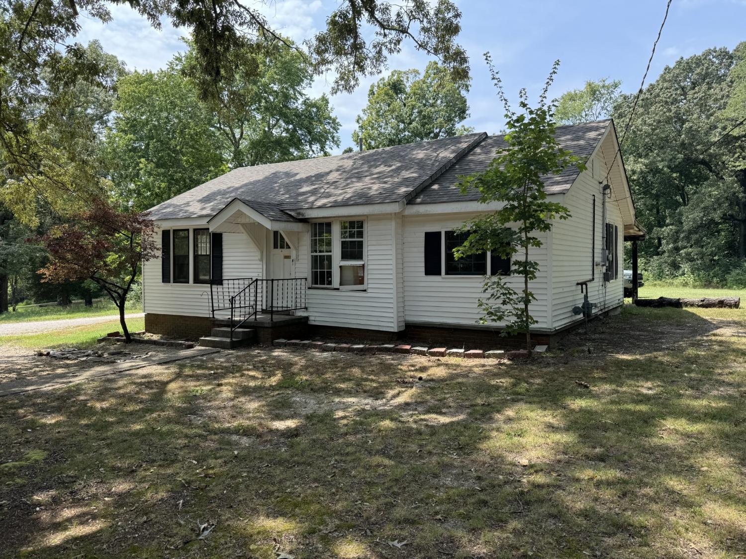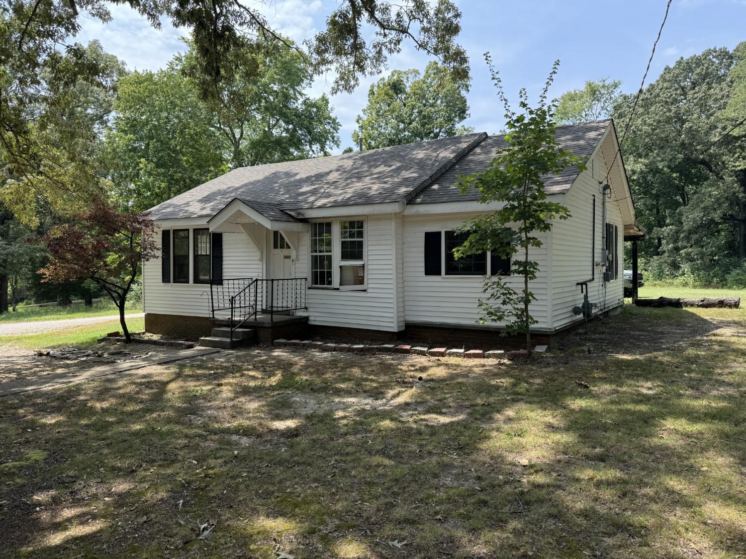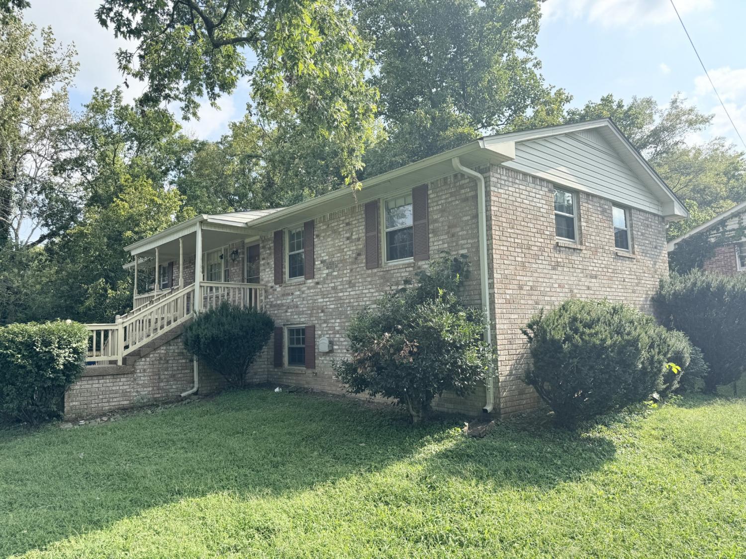 MIDDLE TENNESSEE REAL ESTATE
MIDDLE TENNESSEE REAL ESTATE
4036 Edmond Dr, Murfreesboro, TN 37127 For Sale
Single Family Residence
- Single Family Residence
- Beds: 4
- Baths: 4
- 2,818 sq ft
Description
Unexpected relocation is an opportunity for a buyer with better than new construction in a one level home. Over 20K in updates/upgrades to include blinds, TV mounts, outdoor patio TV, fenced yard, 9 zoned irrigation, over head storage in garage. Nestled in the highly sought-after Murfreesboro neighborhood of The Maples. this home boasts access to a long list of community amenities: a pool, tennis/pickleball courts, clubhouse, soccer field, outdoor basketball hoops, playground, and walking trails. The inside sparkles with an airy open concept design and soaring 15 ft ceilings. An entertainer’s dream, the kitchen includes a lengthy 10 ft island and quartz countertops. A stunning stone fireplace sits between some custom built-ins to create the showpiece of the home. Overflowing with valuable features, this home also includes a a large fenced backyard, a covered back patio perfect for outdoor gatherings. All within a short easy, drive to local schools &the interstate.
Property Details
Status : Active Under Contract
Address : 4036 Edmond Dr Murfreesboro TN 37127
County : Rutherford County, TN
Property Type : Residential
Area : 2,818 sq. ft.
Yard : Back Yard
Year Built : 2021
Exterior Construction : Brick
Floors : Carpet,Finished Wood,Tile
Heat : Central,Natural Gas
HOA / Subdivision : The Maples Sec 4
Listing Provided by : Keller Williams Realty Nashville/Franklin
MLS Status : Under Contract - Showing
Listing # : RTC2682999
Schools near 4036 Edmond Dr, Murfreesboro, TN 37127 :
Buchanan Elementary, Whitworth-Buchanan Middle School, Riverdale High School
Additional details
Virtual Tour URL : Click here for Virtual Tour
Association Fee : $60.00
Association Fee Frequency : Monthly
Assocation Fee 2 : $250.00
Association Fee 2 Frequency : One Time
Heating : Yes
Parking Features : Attached - Front
Lot Size Area : 0.27 Sq. Ft.
Building Area Total : 2818 Sq. Ft.
Lot Size Acres : 0.27 Acres
Living Area : 2818 Sq. Ft.
Lot Features : Level
Office Phone : 6157781818
Number of Bedrooms : 4
Number of Bathrooms : 4
Full Bathrooms : 3
Half Bathrooms : 1
Possession : Close Of Escrow
Cooling : 1
Garage Spaces : 2
Architectural Style : Traditional
Patio and Porch Features : Covered Patio,Covered Porch
Levels : Two
Basement : Slab
Stories : 1.5
Utilities : Electricity Available,Water Available
Parking Space : 3
Sewer : Public Sewer
Location 4036 Edmond Dr, TN 37127
Directions to 4036 Edmond Dr, TN 37127
From Nashville, on I-24 E take exit 84B and Merge onto Joe B Jackson Pkwy. Turn R onto US-41S. Turn L onto Maples Farm Dr. Turn R onto Merryman Ln. Turn L onto Edmond Dr. The home will be on the Right
Ready to Start the Conversation?
We're ready when you are.
 © 2024 Listings courtesy of RealTracs, Inc. as distributed by MLS GRID. IDX information is provided exclusively for consumers' personal non-commercial use and may not be used for any purpose other than to identify prospective properties consumers may be interested in purchasing. The IDX data is deemed reliable but is not guaranteed by MLS GRID and may be subject to an end user license agreement prescribed by the Member Participant's applicable MLS. Based on information submitted to the MLS GRID as of September 19, 2024 10:00 AM CST. All data is obtained from various sources and may not have been verified by broker or MLS GRID. Supplied Open House Information is subject to change without notice. All information should be independently reviewed and verified for accuracy. Properties may or may not be listed by the office/agent presenting the information. Some IDX listings have been excluded from this website.
© 2024 Listings courtesy of RealTracs, Inc. as distributed by MLS GRID. IDX information is provided exclusively for consumers' personal non-commercial use and may not be used for any purpose other than to identify prospective properties consumers may be interested in purchasing. The IDX data is deemed reliable but is not guaranteed by MLS GRID and may be subject to an end user license agreement prescribed by the Member Participant's applicable MLS. Based on information submitted to the MLS GRID as of September 19, 2024 10:00 AM CST. All data is obtained from various sources and may not have been verified by broker or MLS GRID. Supplied Open House Information is subject to change without notice. All information should be independently reviewed and verified for accuracy. Properties may or may not be listed by the office/agent presenting the information. Some IDX listings have been excluded from this website.
