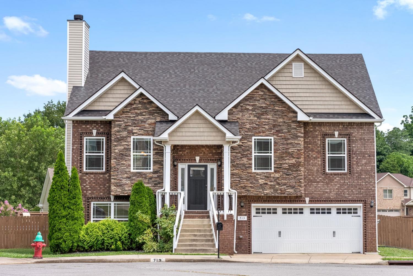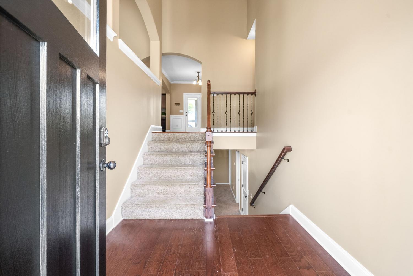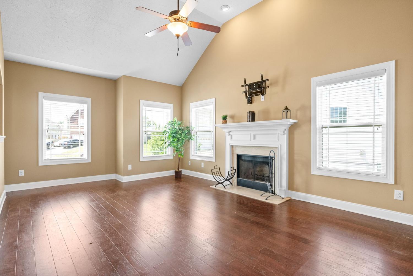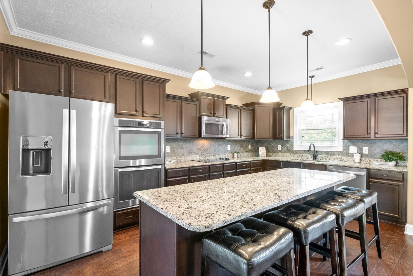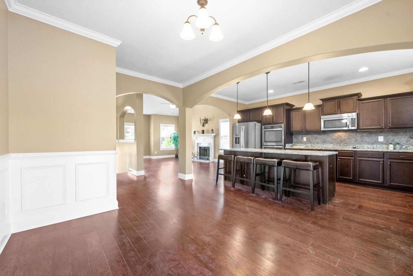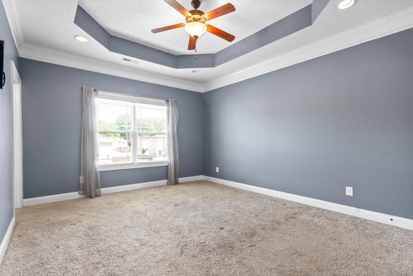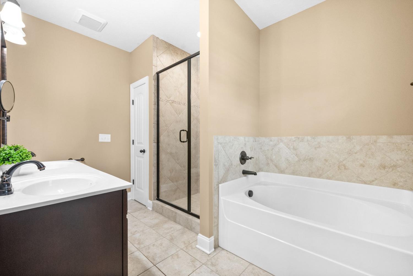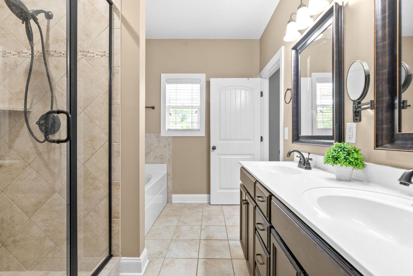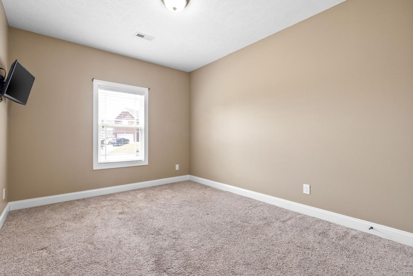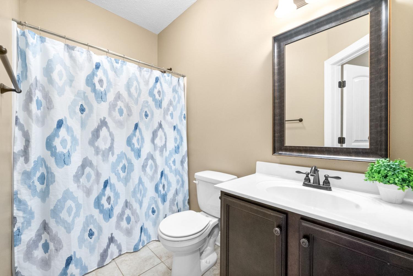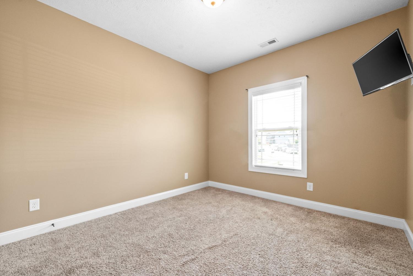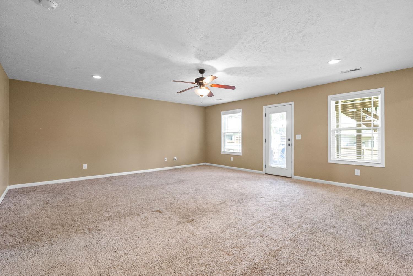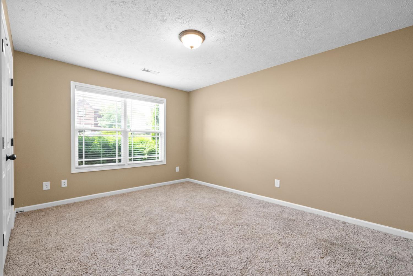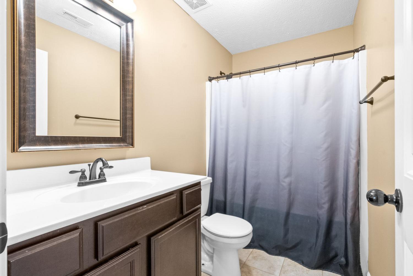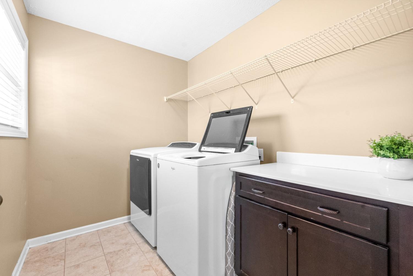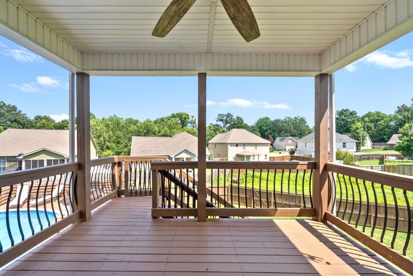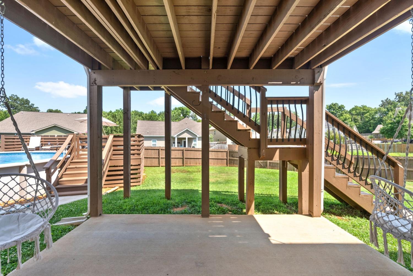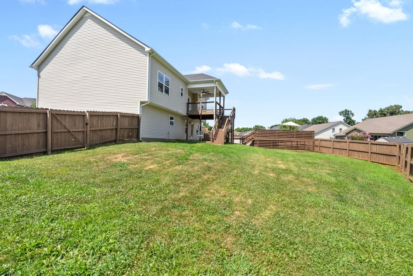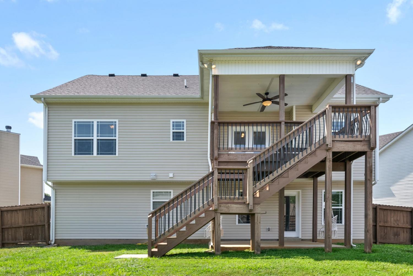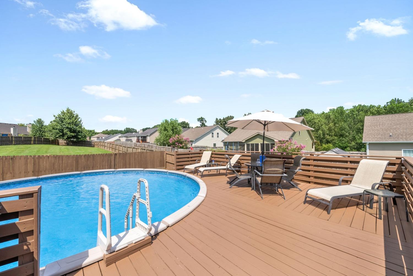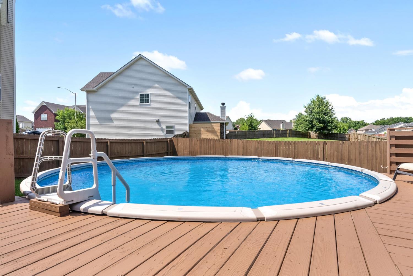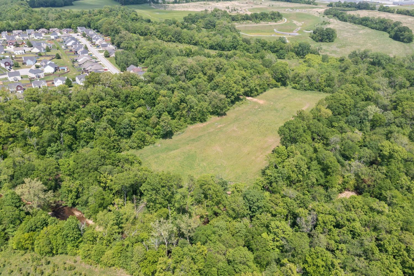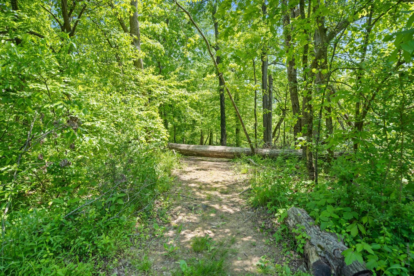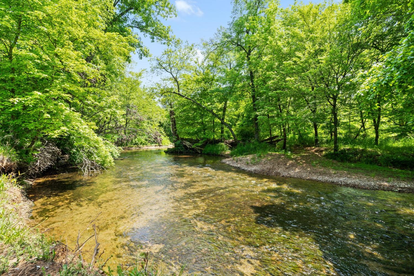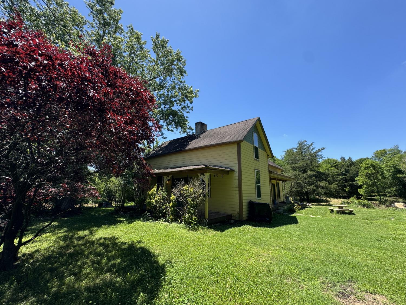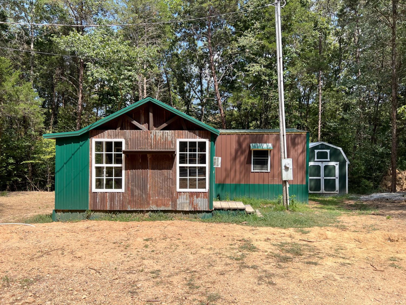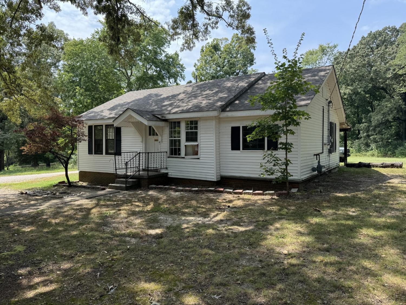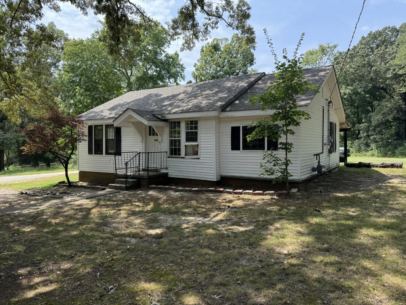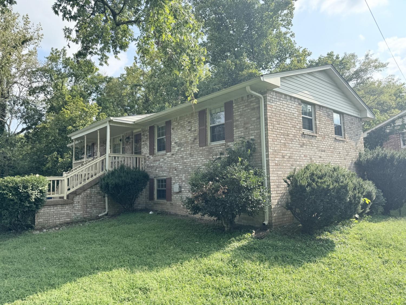 MIDDLE TENNESSEE REAL ESTATE
MIDDLE TENNESSEE REAL ESTATE
713 Evergreen Ct, Clarksville, TN 37040 For Sale
Single Family Residence
- Single Family Residence
- Beds: 4
- Baths: 3
- 2,353 sq ft
Description
Welcome home to this stunning 4-bedroom, 3-bathroom split-level home in the Reserve at Oakland subdivision! Enjoy cozy evenings in the expansive living room with high ceilings and a wood burning fireplace, or prepare meals in the well-equipped kitchen with ample storage and a large island. The primary suite features a walk-in closet and luxurious ensuite bathroom with a soaking tub and tiled shower. The versatile lower level can be transformed to suit your needs, and the backyard is a summer paradise with a sparkling above ground pool. The neighborhood's recreational area includes walking trails and creek access, providing endless outdoor enjoyment. Located on a cul-de-sac, this home is just minutes from Exits 1 and 4. Don’t miss your chance to make this property your dream home! Seller has an accepted offer with a 48-hour right of first refusal contingency.
Property Details
Status : Active
Address : 713 Evergreen Ct Clarksville TN 37040
County : Montgomery County, TN
Property Type : Residential
Area : 2,353 sq. ft.
Yard : Privacy
Year Built : 2015
Exterior Construction : Brick,Vinyl Siding
Floors : Carpet,Finished Wood,Tile
Heat : Central,Electric
HOA / Subdivision : Reserve At Oakland
Listing Provided by : Coldwell Banker Conroy, Marable & Holleman
MLS Status : Active
Listing # : RTC2683421
Schools near 713 Evergreen Ct, Clarksville, TN 37040 :
Oakland Elementary, Kirkwood Middle, Kirkwood High
Additional details
Virtual Tour URL : Click here for Virtual Tour
Association Fee : $10.00
Association Fee Frequency : Monthly
Assocation Fee 2 : $75.00
Association Fee 2 Frequency : One Time
Heating : Yes
Parking Features : Attached - Front,Concrete
Pool Features : Above Ground
Lot Size Area : 0.36 Sq. Ft.
Building Area Total : 2353 Sq. Ft.
Lot Size Acres : 0.36 Acres
Lot Size Dimensions : 41
Living Area : 2353 Sq. Ft.
Lot Features : Cul-De-Sac
Office Phone : 9316473600
Number of Bedrooms : 4
Number of Bathrooms : 3
Full Bathrooms : 3
Possession : Negotiable
Cooling : 1
Garage Spaces : 2
Architectural Style : Split Level
Private Pool : 1
Patio and Porch Features : Covered Deck,Porch
Levels : One
Basement : Finished
Stories : 2
Utilities : Electricity Available,Water Available
Parking Space : 2
Sewer : Public Sewer
Location 713 Evergreen Ct, TN 37040
Directions to 713 Evergreen Ct, TN 37040
From Exit 4/US-79, head NE to Oakland Rd., make a left. Follow for 1.3mi. Turn right onto Current Rd., then make a left onto Spring House Trail. Turn right onto Evergreen Ct. Home is straight ahead.
Ready to Start the Conversation?
We're ready when you are.
 © 2024 Listings courtesy of RealTracs, Inc. as distributed by MLS GRID. IDX information is provided exclusively for consumers' personal non-commercial use and may not be used for any purpose other than to identify prospective properties consumers may be interested in purchasing. The IDX data is deemed reliable but is not guaranteed by MLS GRID and may be subject to an end user license agreement prescribed by the Member Participant's applicable MLS. Based on information submitted to the MLS GRID as of September 19, 2024 10:00 AM CST. All data is obtained from various sources and may not have been verified by broker or MLS GRID. Supplied Open House Information is subject to change without notice. All information should be independently reviewed and verified for accuracy. Properties may or may not be listed by the office/agent presenting the information. Some IDX listings have been excluded from this website.
© 2024 Listings courtesy of RealTracs, Inc. as distributed by MLS GRID. IDX information is provided exclusively for consumers' personal non-commercial use and may not be used for any purpose other than to identify prospective properties consumers may be interested in purchasing. The IDX data is deemed reliable but is not guaranteed by MLS GRID and may be subject to an end user license agreement prescribed by the Member Participant's applicable MLS. Based on information submitted to the MLS GRID as of September 19, 2024 10:00 AM CST. All data is obtained from various sources and may not have been verified by broker or MLS GRID. Supplied Open House Information is subject to change without notice. All information should be independently reviewed and verified for accuracy. Properties may or may not be listed by the office/agent presenting the information. Some IDX listings have been excluded from this website.
