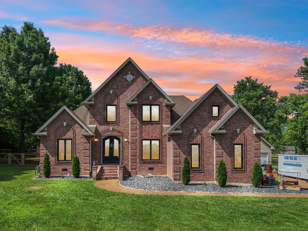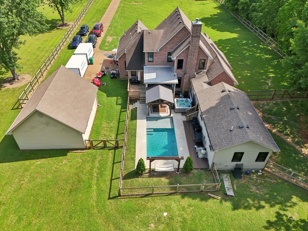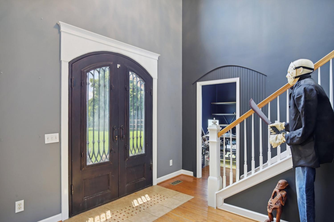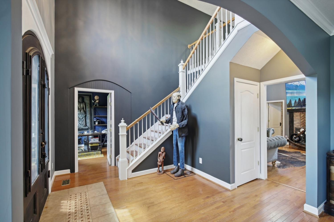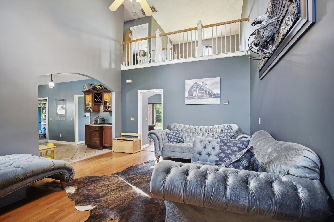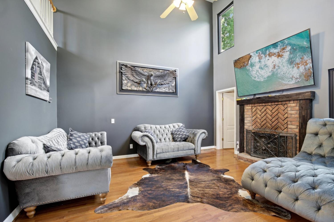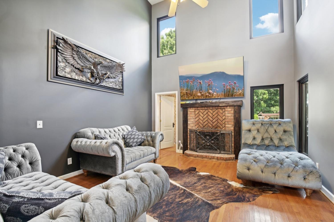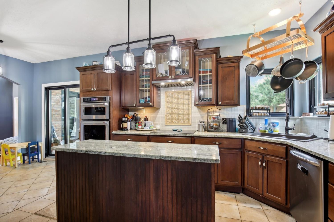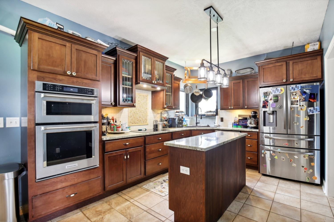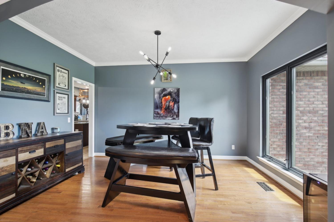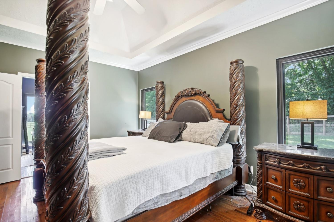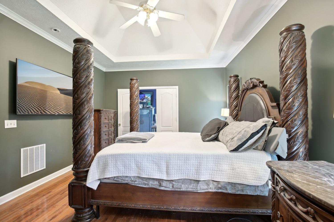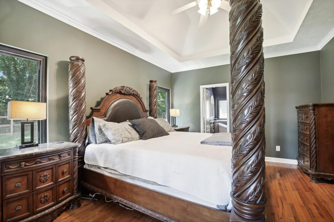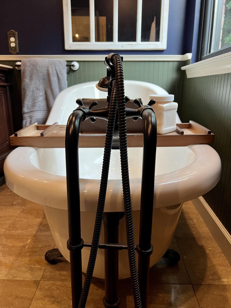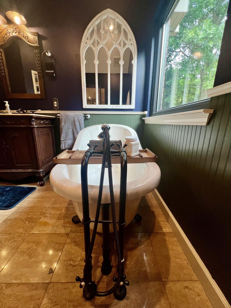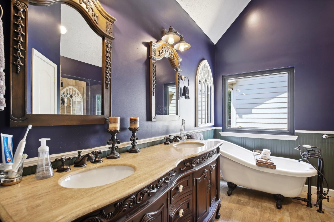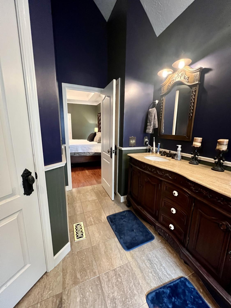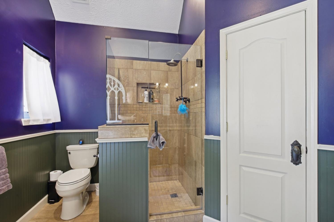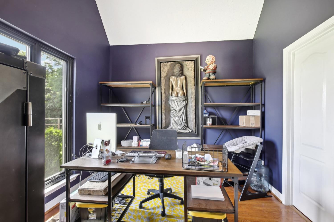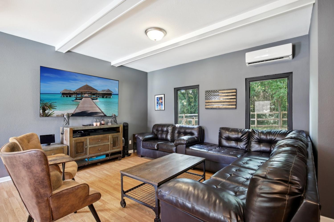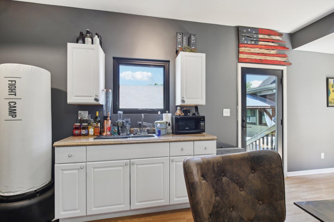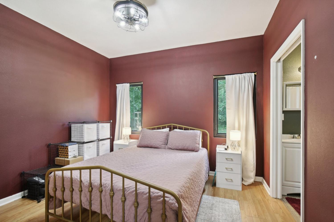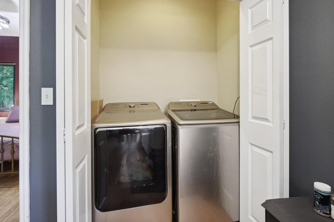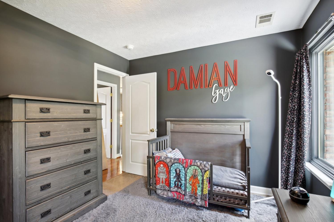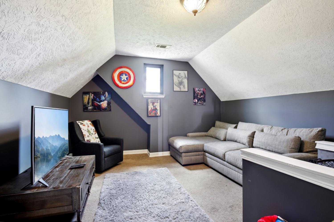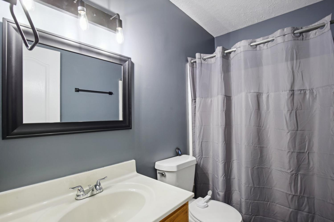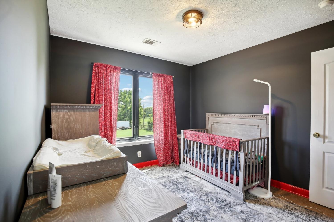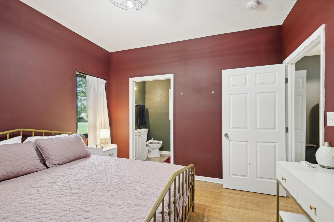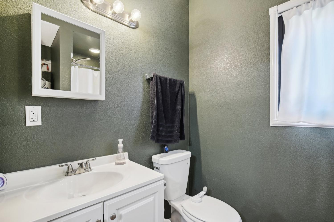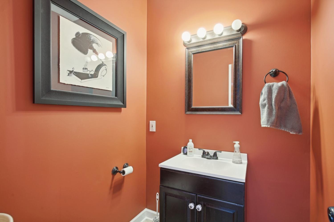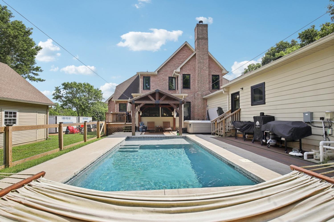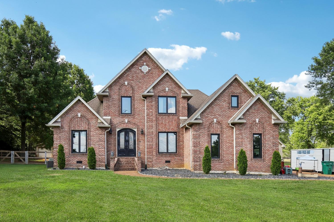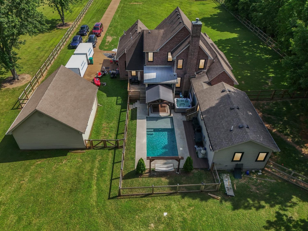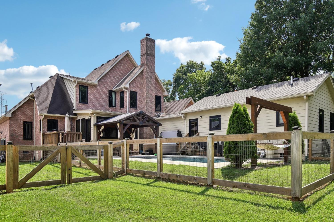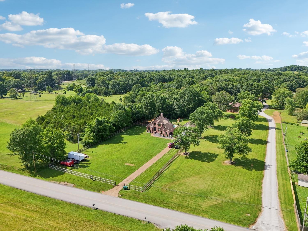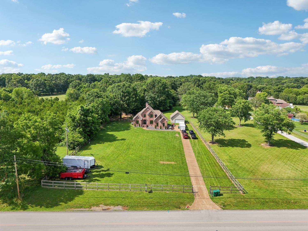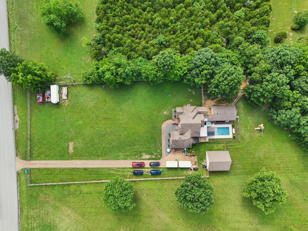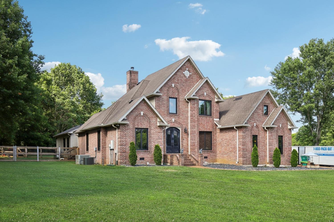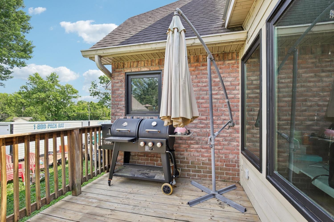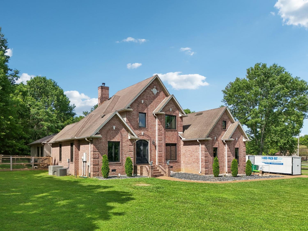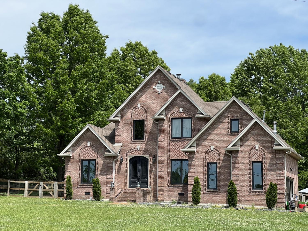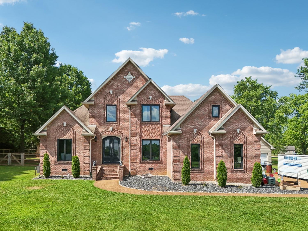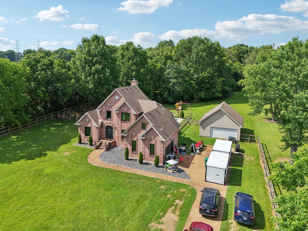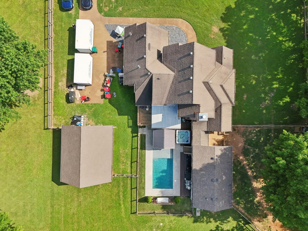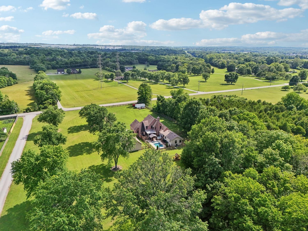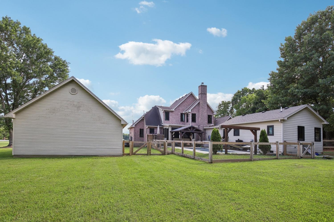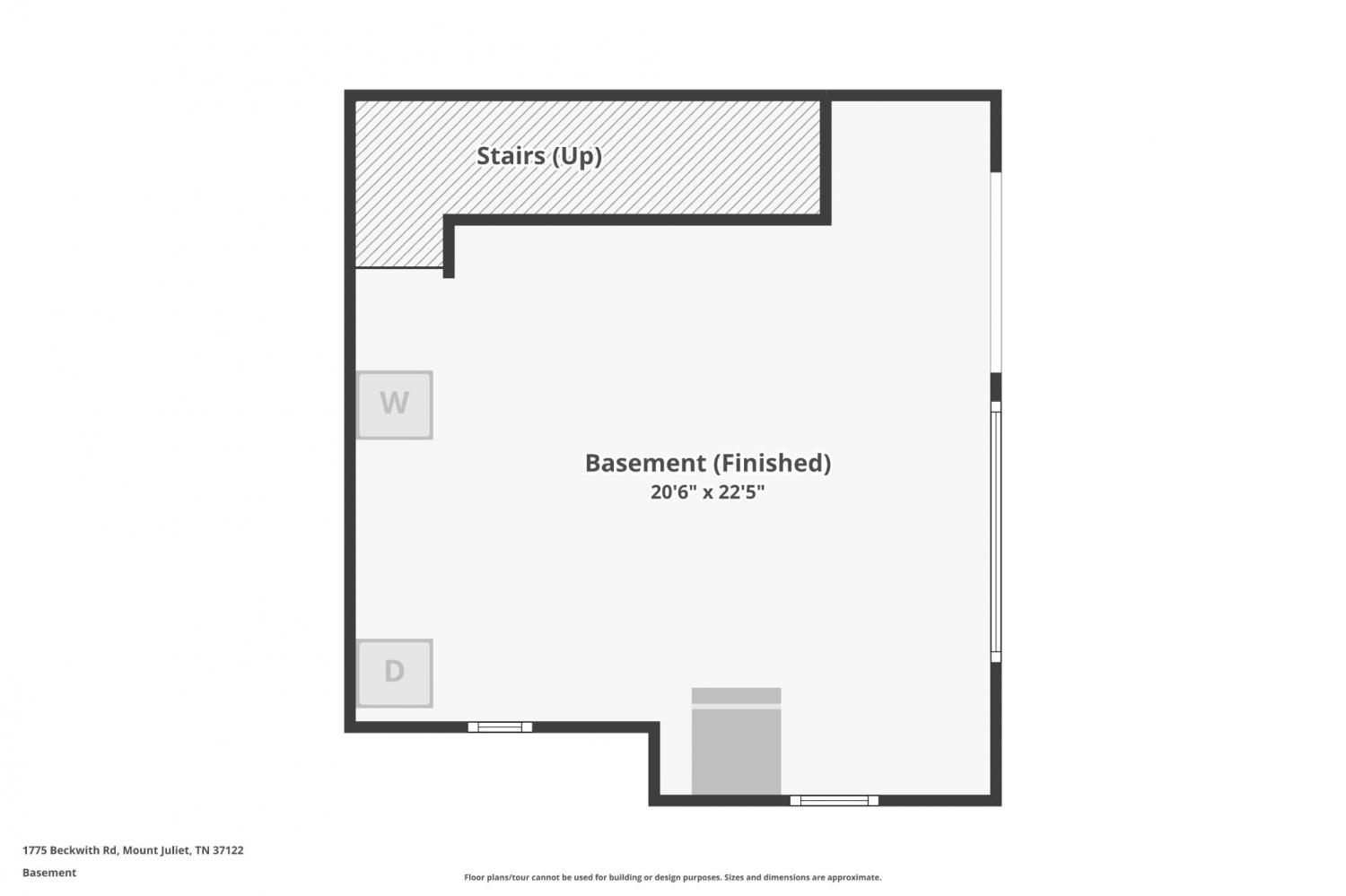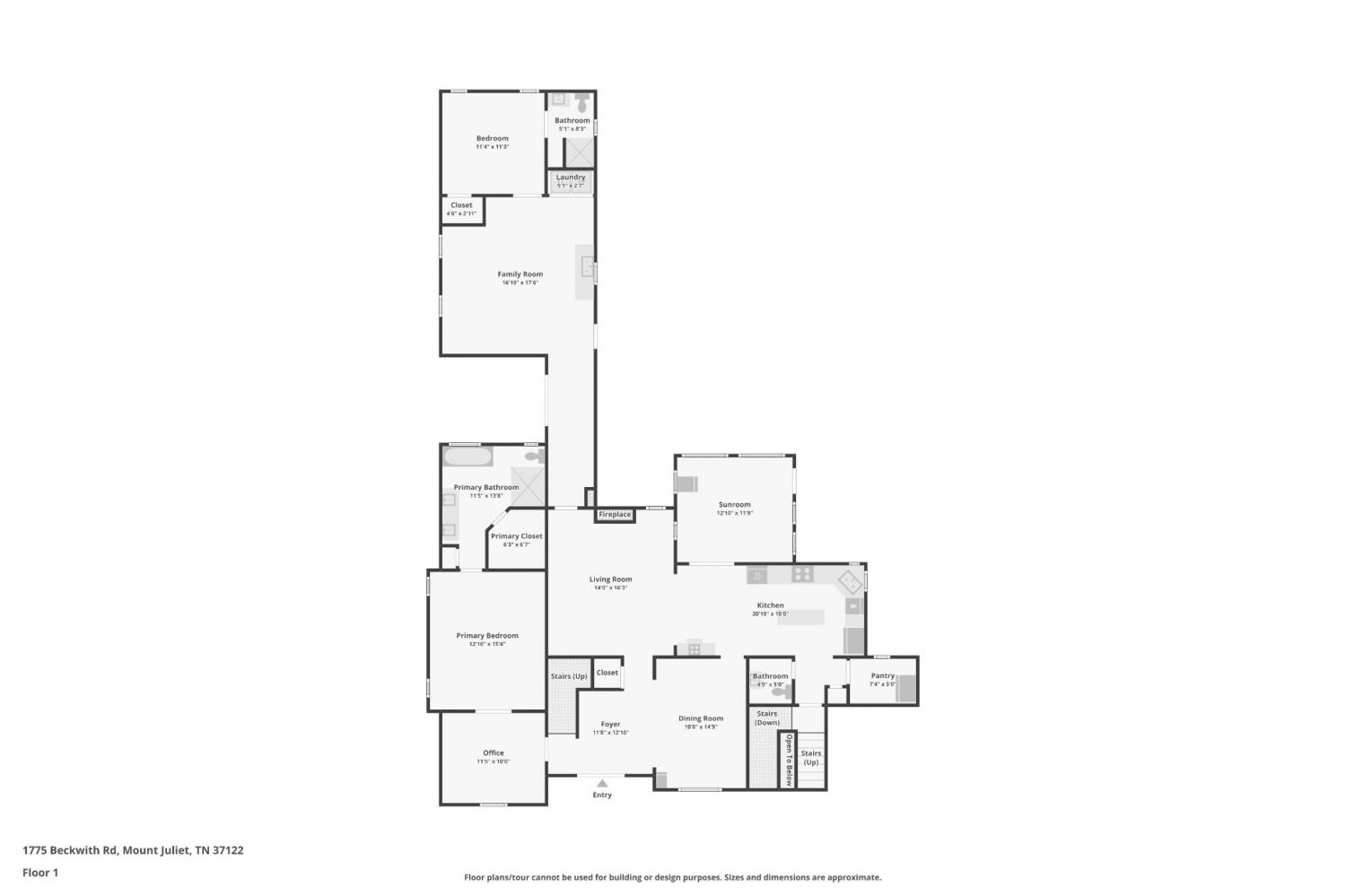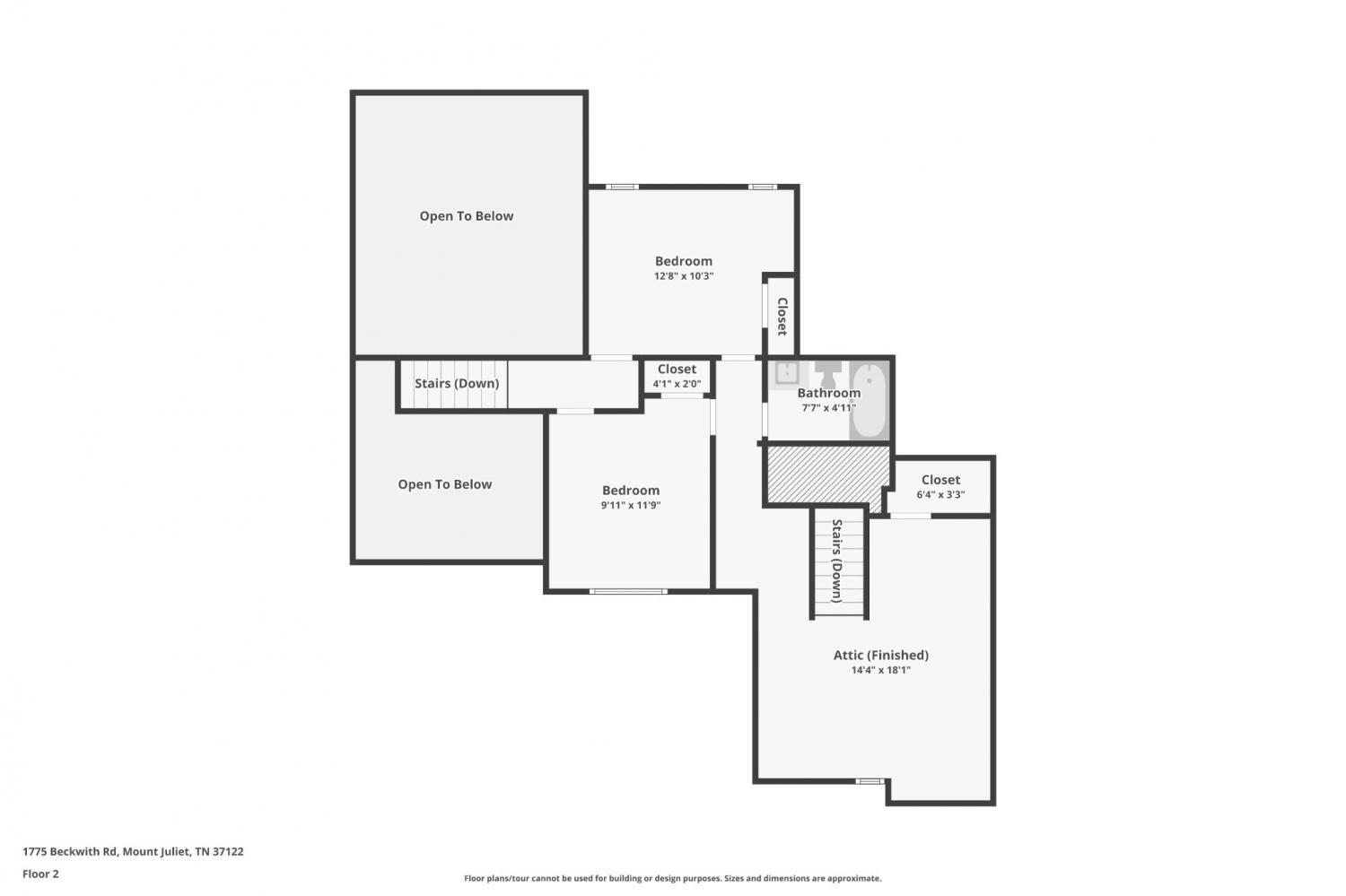 MIDDLE TENNESSEE REAL ESTATE
MIDDLE TENNESSEE REAL ESTATE
1775 Beckwith Rd, Mount Juliet, TN 37122 For Sale
Single Family Residence
- Single Family Residence
- Beds: 4
- Baths: 4
- 3,604 sq ft
Description
This very well-maintained home boasts numerous upgrades since 2022, ensuring modern comfort and style. As you arrive, you'll notice the fully fenced front yard, providing both privacy and security. Step inside to find new windows and doors installed in 2023, enhancing energy efficiency and aesthetic appeal. Custom closets and pantry installed in 2024. The backyard is an oasis, featuring a hot tub and new decking around the pool, both added in 2023, perfect for relaxation and entertaining. Pet lovers will appreciate the heated and cooled dog shed, offering a comfortable space for furry family members. Inside, the home is equipped with two washers and dryers, making laundry a breeze, and a dual fridge setup for ample food storage. The property also includes an in-law suite, ideal for extended family or guests. Don't miss the opportunity to own this upgraded gem in a desirable location. Contact us today to schedule a viewing of 1775 Beckwith Rd!
Property Details
Status : Active
Source : RealTracs, Inc.
Address : 1775 Beckwith Rd Mount Juliet TN 37122
County : Wilson County, TN
Property Type : Residential
Area : 3,604 sq. ft.
Yard : Partial
Year Built : 2002
Exterior Construction : Fiber Cement,Brick
Floors : Carpet,Finished Wood,Tile
Heat : Central,Electric
HOA / Subdivision : None
Listing Provided by : eXp Realty
MLS Status : Active
Listing # : RTC2685982
Schools near 1775 Beckwith Rd, Mount Juliet, TN 37122 :
Stoner Creek Elementary, West Wilson Middle School, Mt. Juliet High School
Additional details
Heating : Yes
Parking Features : Detached,Paved
Pool Features : In Ground
Lot Size Area : 5.69 Sq. Ft.
Building Area Total : 3604 Sq. Ft.
Lot Size Acres : 5.69 Acres
Living Area : 3604 Sq. Ft.
Lot Features : Cleared,Wooded
Office Phone : 8885195113
Number of Bedrooms : 4
Number of Bathrooms : 4
Full Bathrooms : 3
Half Bathrooms : 1
Possession : Close Of Escrow
Cooling : 1
Garage Spaces : 2
Private Pool : 1
Patio and Porch Features : Deck,Patio
Levels : Two
Basement : Crawl Space
Stories : 2
Utilities : Electricity Available,Water Available,Cable Connected
Parking Space : 2
Sewer : Septic Tank
Location 1775 Beckwith Rd, TN 37122
Directions to 1775 Beckwith Rd, TN 37122
From Lebanon Rd, turn on Beckwith, house is down on the left. From I-40 E To Golden Bear Gateway, take exit 229B and loop around. Take first right onto Beckwith Rd. and follow to 1775. Home is on the right.
Ready to Start the Conversation?
We're ready when you are.
 © 2024 Listings courtesy of RealTracs, Inc. as distributed by MLS GRID. IDX information is provided exclusively for consumers' personal non-commercial use and may not be used for any purpose other than to identify prospective properties consumers may be interested in purchasing. The IDX data is deemed reliable but is not guaranteed by MLS GRID and may be subject to an end user license agreement prescribed by the Member Participant's applicable MLS. Based on information submitted to the MLS GRID as of November 21, 2024 10:00 PM CST. All data is obtained from various sources and may not have been verified by broker or MLS GRID. Supplied Open House Information is subject to change without notice. All information should be independently reviewed and verified for accuracy. Properties may or may not be listed by the office/agent presenting the information. Some IDX listings have been excluded from this website.
© 2024 Listings courtesy of RealTracs, Inc. as distributed by MLS GRID. IDX information is provided exclusively for consumers' personal non-commercial use and may not be used for any purpose other than to identify prospective properties consumers may be interested in purchasing. The IDX data is deemed reliable but is not guaranteed by MLS GRID and may be subject to an end user license agreement prescribed by the Member Participant's applicable MLS. Based on information submitted to the MLS GRID as of November 21, 2024 10:00 PM CST. All data is obtained from various sources and may not have been verified by broker or MLS GRID. Supplied Open House Information is subject to change without notice. All information should be independently reviewed and verified for accuracy. Properties may or may not be listed by the office/agent presenting the information. Some IDX listings have been excluded from this website.
