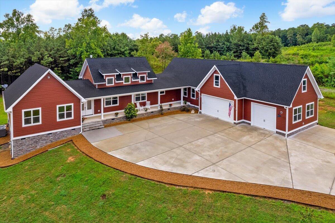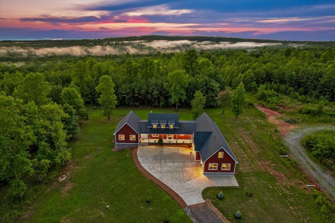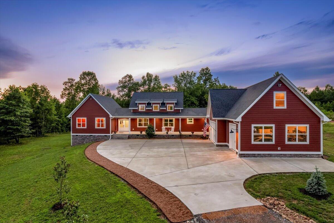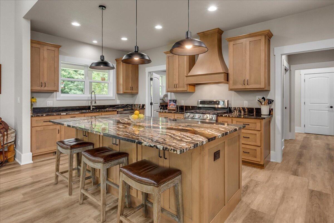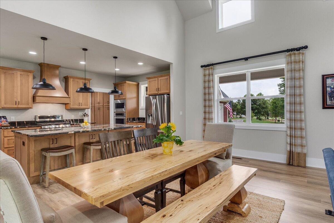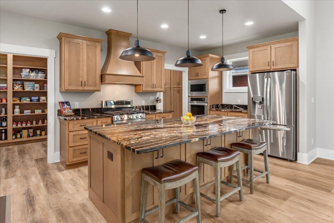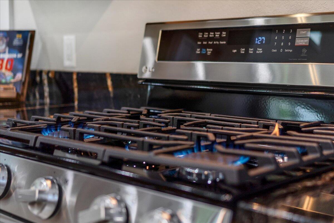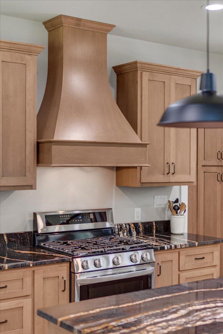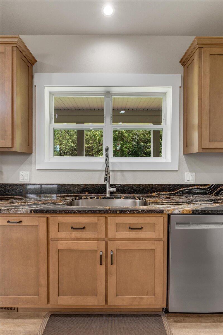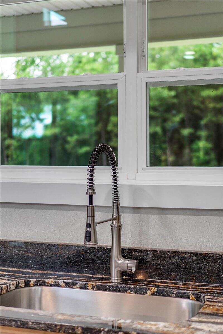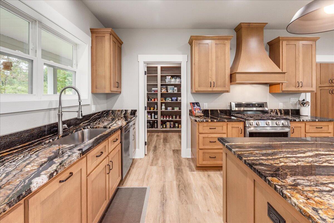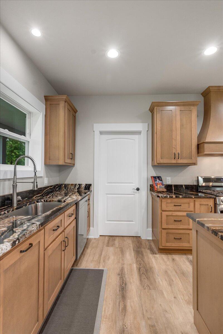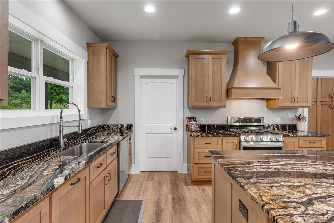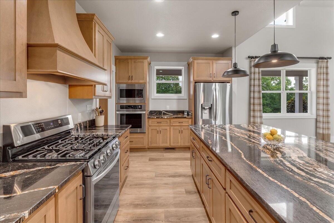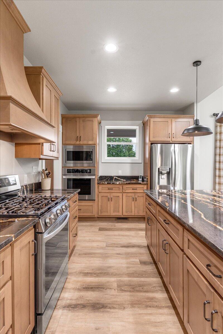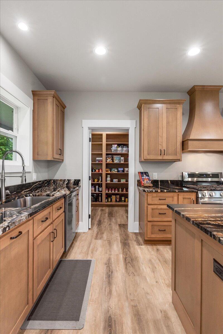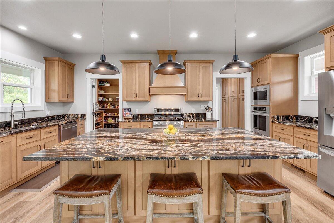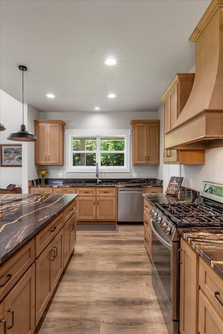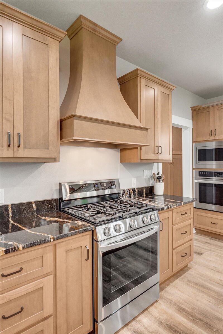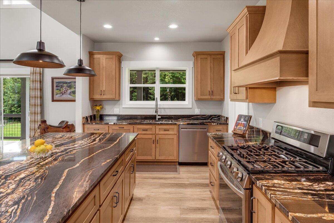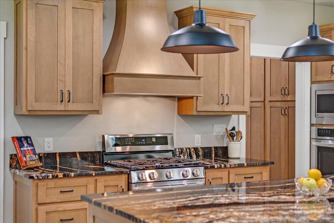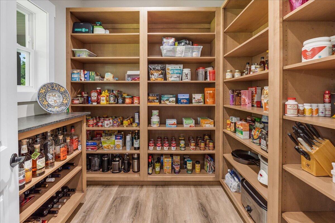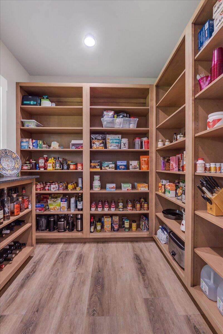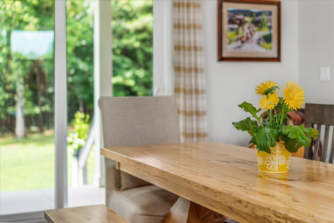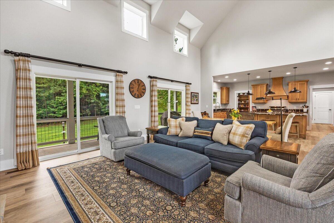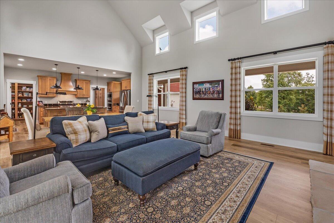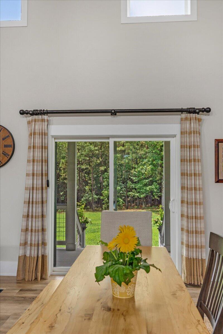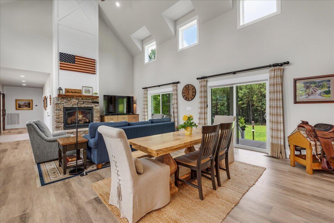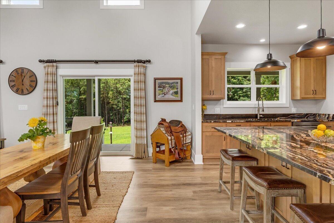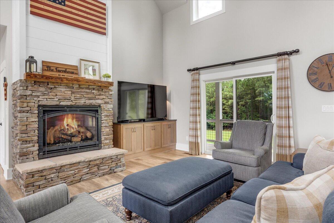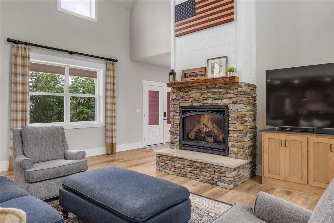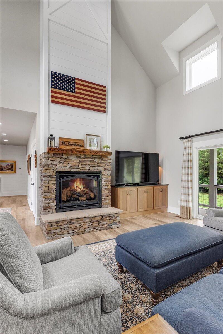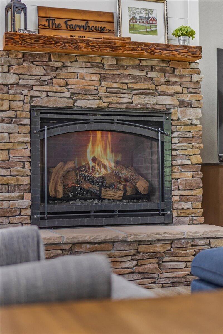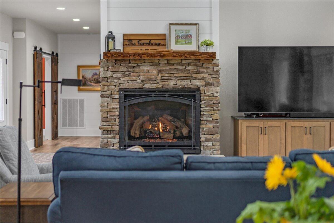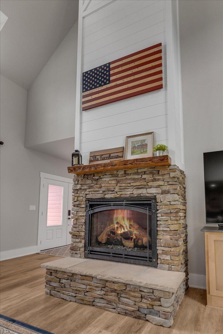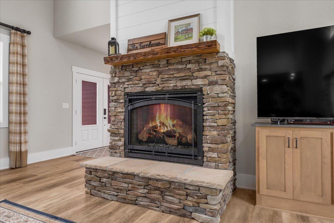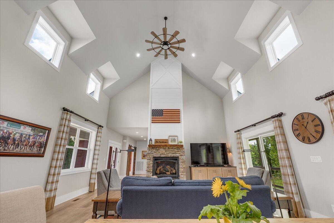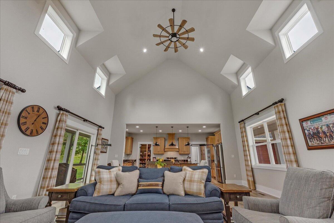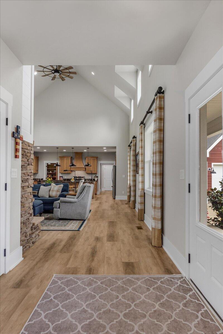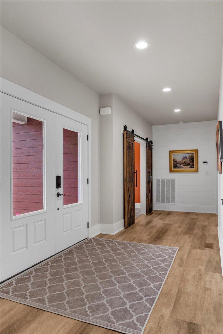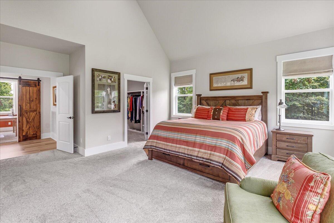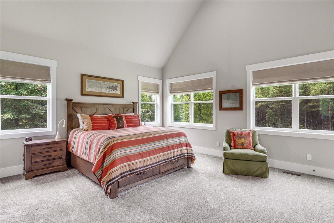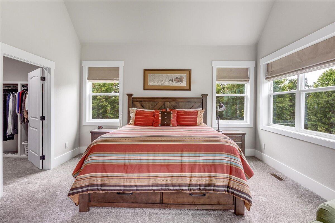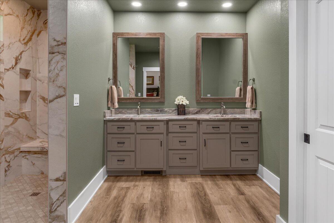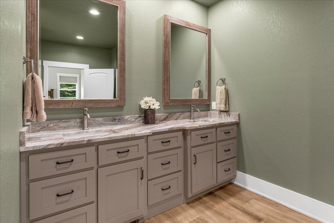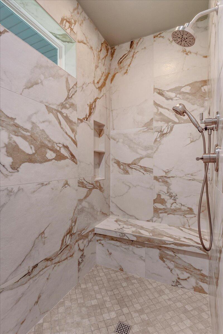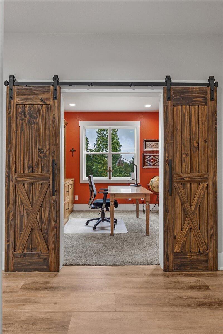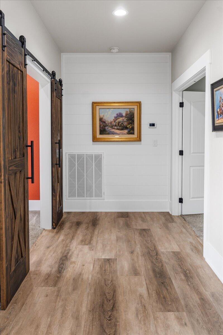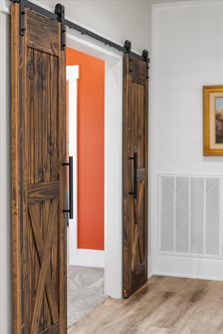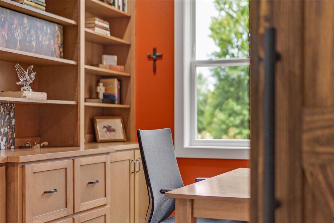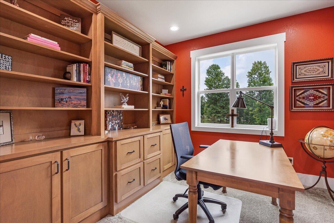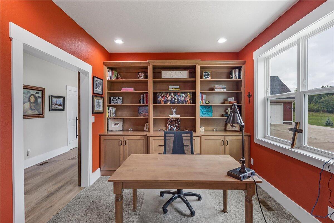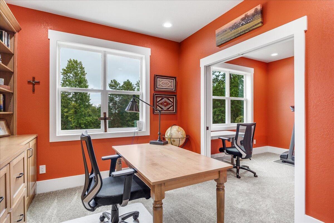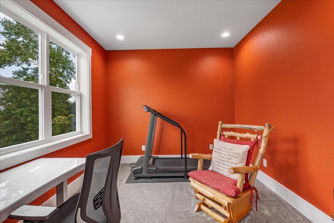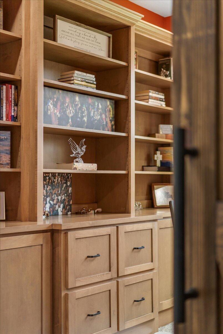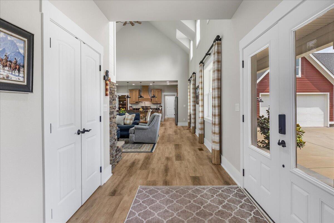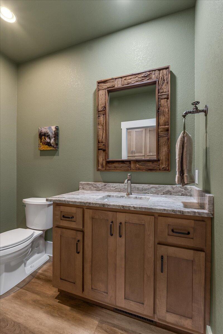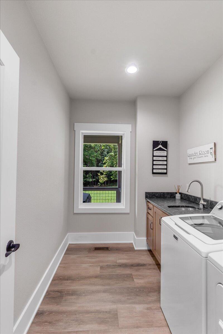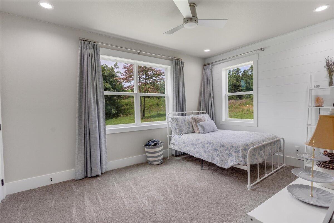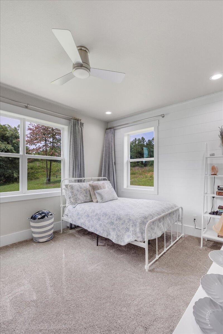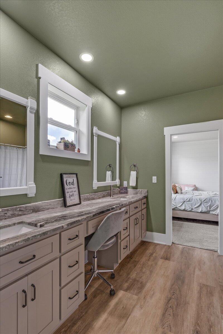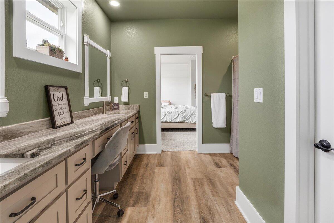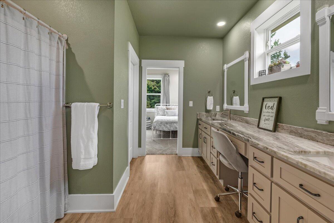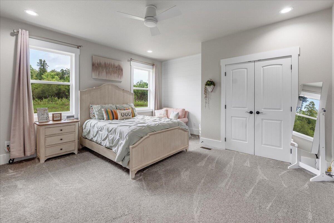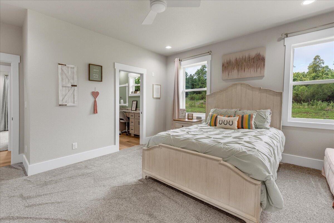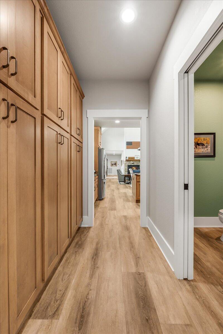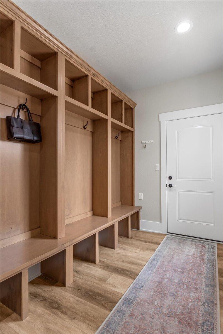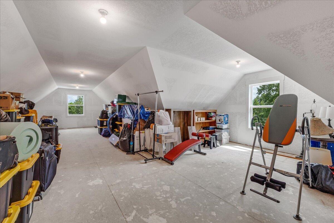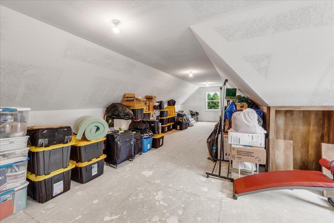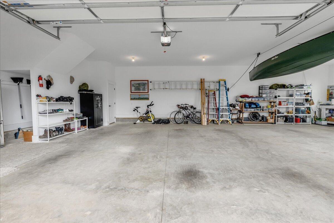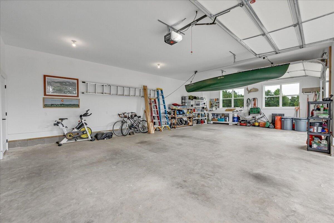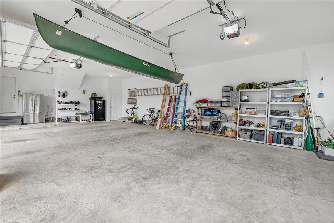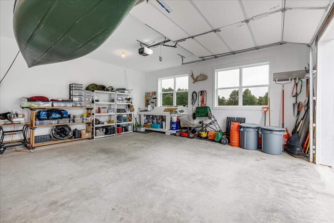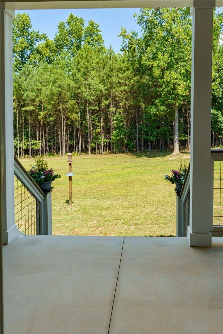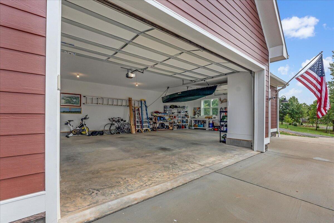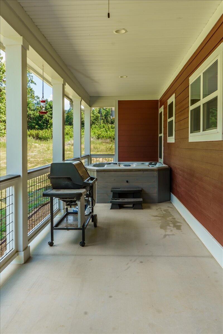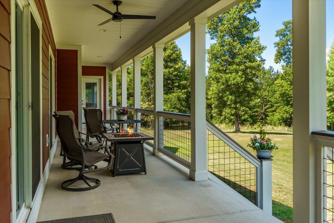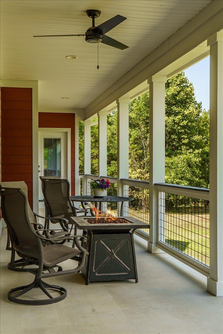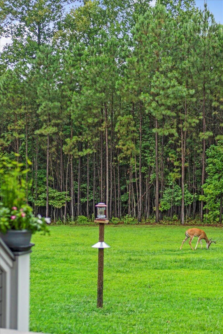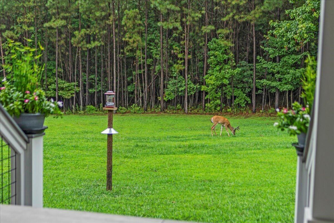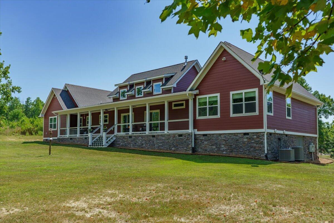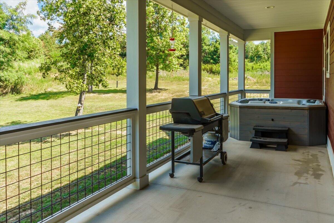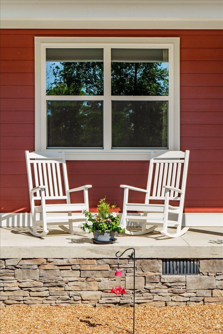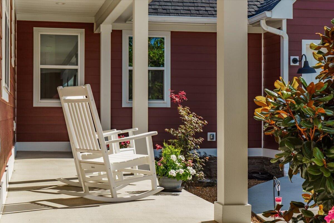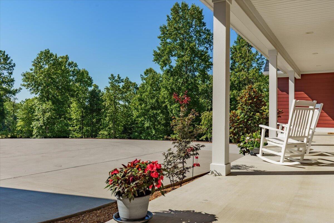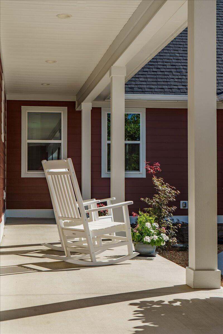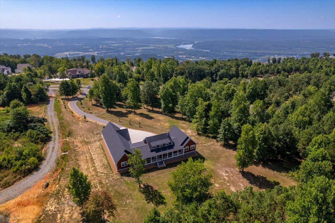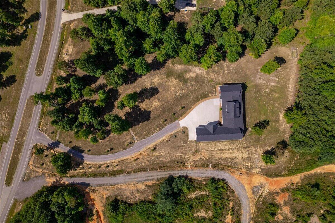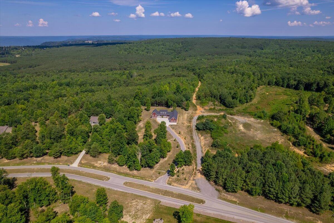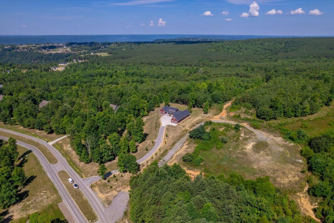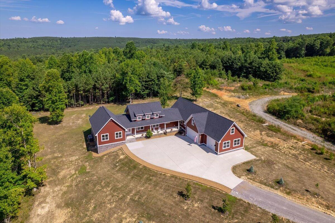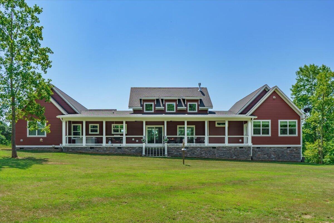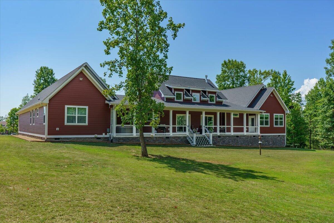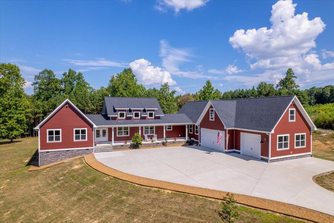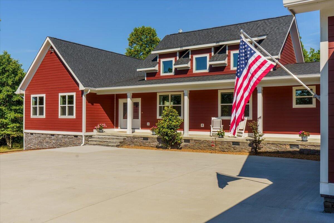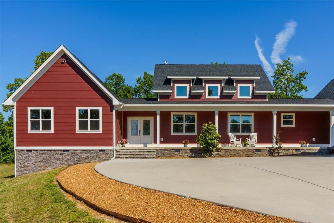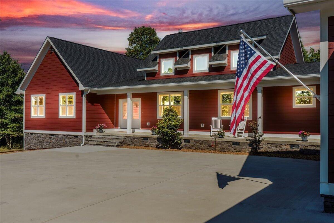 MIDDLE TENNESSEE REAL ESTATE
MIDDLE TENNESSEE REAL ESTATE
1665 River Bluffs Drive, Jasper, TN 37347 For Sale
Single Family Residence
- Single Family Residence
- Beds: 3
- Baths: 3
- 2,824 sq ft
Description
For those seeking the pinnacle of Southern living, Jasper Highlands offers a secluded retreat within a renowned mountain community. This bespoke, 2-year-old residence boasts every amenity a family could desire, with no expense spared and meticulous attention to detail. This home is set on 2.55 acres with ample privacy as it backs up to a private land preserve and is stone's throw from the main gate. This home is crafted for living amidst nature's splendor, visible through every window. Upon entry, the distinction of a custom-built home is immediately apparent. Ideal for hosting, it features an open, spacious design with soaring cathedral ceilings, an expansive kitchen with a granite island, and a luxurious Heat & Glo fireplace framed by an 1880s barnwood mantel. The kitchen, a haven for chefs and bakers, includes a 4x8 granite work island, a gas range, an additional wall oven, and a walk-in pantry with a serving station. The home accommodates guests comfortably with three bedrooms and two and a half baths. It also caters to practical needs with a dedicated office, custom filing cabinets, bookshelves, a workout area, ample storage, an organized mudroom, and more. The master suite features a vaulted ceiling, a grand master bath with a walk-in shower, granite counters. Two spacious guest bedrooms share a jack-and-jill bathroom with elegant granite countertops, ensuring privacy from the master suite. Spanning 2824 square feet, space is abundant, and for those requiring more, a bonus room above the garage offers an additional 680 square feet, perfect for a guest suite or recreational area. The garage, a true highlight, provides 1028 square feet of versatile space, with two oversized doors accommodating larger vehicles with ease. Seize the opportunity to call this house your home today! The outdoor area is a true sanctuary. Directly accessible from the living room, the expansive covered patio offers a peaceful natural environment and ample space for entertaining.
Property Details
Status : Active
Source : RealTracs, Inc.
County : Marion County, TN
Property Type : Residential
Area : 2,824 sq. ft.
Year Built : 2022
Exterior Construction : Fiber Cement,Stone
Floors : Carpet,Other
Heat : Central
HOA / Subdivision : Jasper Highlands
Listing Provided by : RE/MAX Realty South
MLS Status : Active
Listing # : RTC2686106
Schools near 1665 River Bluffs Drive, Jasper, TN 37347 :
, Marion Co High School
Additional details
Association Fee : $1,309.00
Association Fee Frequency : Annually
Heating : Yes
Parking Features : Attached - Side
Lot Size Area : 2.55 Sq. Ft.
Building Area Total : 2824 Sq. Ft.
Lot Size Acres : 2.55 Acres
Living Area : 2824 Sq. Ft.
Lot Features : Level,Sloped,Wooded,Other
Office Phone : 4239423333
Number of Bedrooms : 3
Number of Bathrooms : 3
Full Bathrooms : 2
Half Bathrooms : 1
Cooling : 1
Garage Spaces : 3
Patio and Porch Features : Covered Deck,Covered Patio,Covered Porch
Levels : Three Or More
Basement : Crawl Space
Stories : 1
Utilities : Water Available
Parking Space : 3
Sewer : Septic Tank
Location 1665 River Bluffs Drive, TN 37347
Directions to 1665 River Bluffs Drive, TN 37347
From I-24 (Exit # 152 towards Kimball/Jasper), go northbound towards Jasper on the main street for .6 miles, then turn left onto Timber Ridge Drive / Jasper Highlands Blvd (at Jasper Highlands Sign), follow road up hill for 1.9 miles to the Jasper Highlands Gate, then straight for .8 miles to the roundabout, turn right onto River Bluffs Drive for 1.7 miles and the home will be on the left.
Ready to Start the Conversation?
We're ready when you are.
 © 2024 Listings courtesy of RealTracs, Inc. as distributed by MLS GRID. IDX information is provided exclusively for consumers' personal non-commercial use and may not be used for any purpose other than to identify prospective properties consumers may be interested in purchasing. The IDX data is deemed reliable but is not guaranteed by MLS GRID and may be subject to an end user license agreement prescribed by the Member Participant's applicable MLS. Based on information submitted to the MLS GRID as of November 21, 2024 10:00 PM CST. All data is obtained from various sources and may not have been verified by broker or MLS GRID. Supplied Open House Information is subject to change without notice. All information should be independently reviewed and verified for accuracy. Properties may or may not be listed by the office/agent presenting the information. Some IDX listings have been excluded from this website.
© 2024 Listings courtesy of RealTracs, Inc. as distributed by MLS GRID. IDX information is provided exclusively for consumers' personal non-commercial use and may not be used for any purpose other than to identify prospective properties consumers may be interested in purchasing. The IDX data is deemed reliable but is not guaranteed by MLS GRID and may be subject to an end user license agreement prescribed by the Member Participant's applicable MLS. Based on information submitted to the MLS GRID as of November 21, 2024 10:00 PM CST. All data is obtained from various sources and may not have been verified by broker or MLS GRID. Supplied Open House Information is subject to change without notice. All information should be independently reviewed and verified for accuracy. Properties may or may not be listed by the office/agent presenting the information. Some IDX listings have been excluded from this website.
