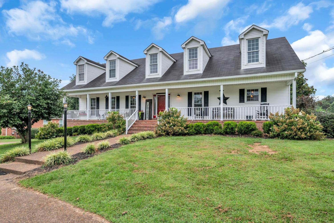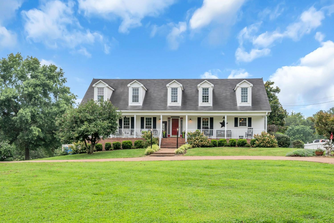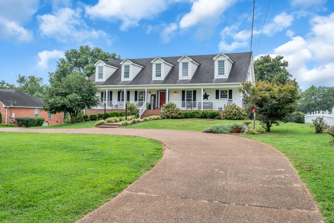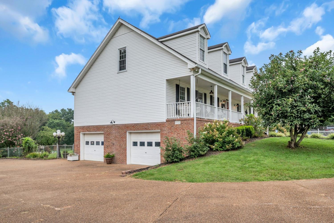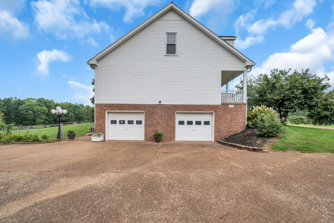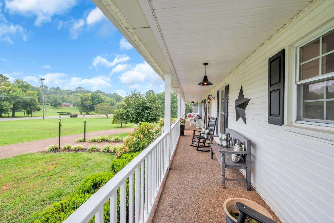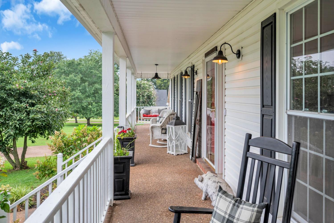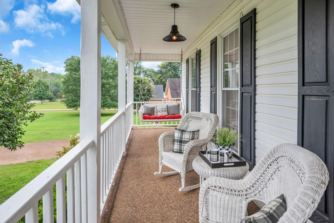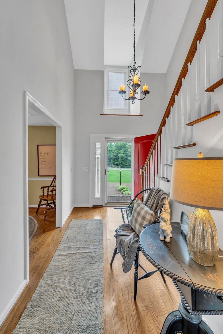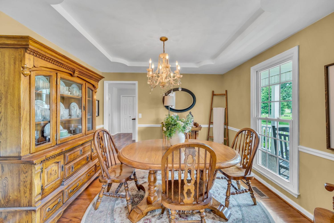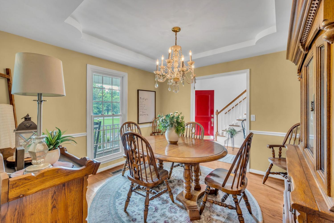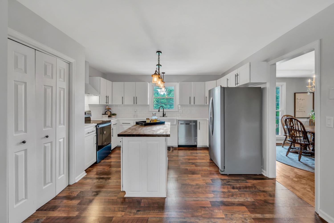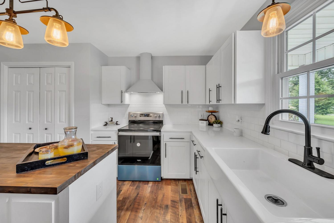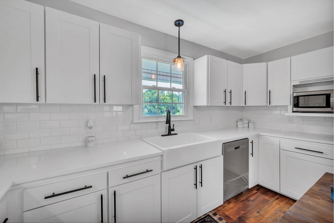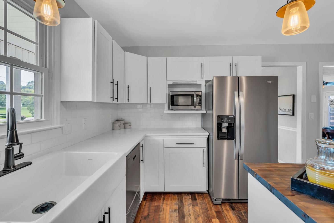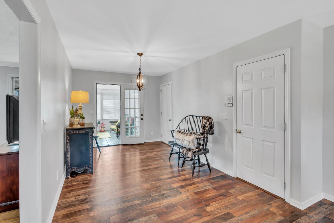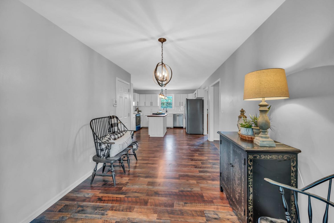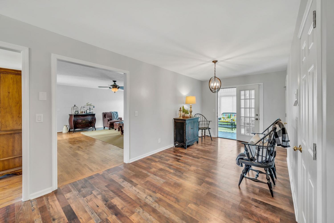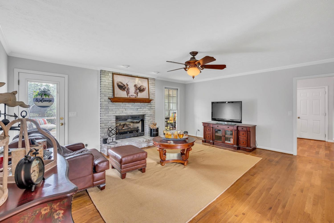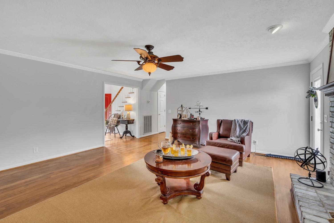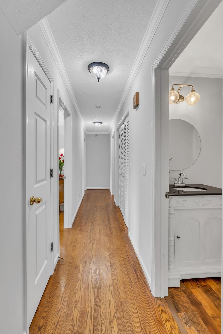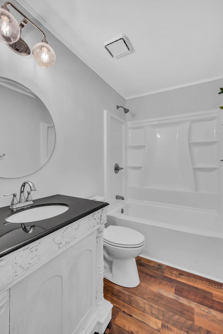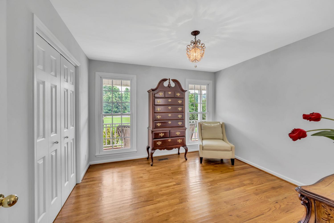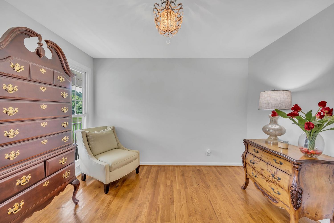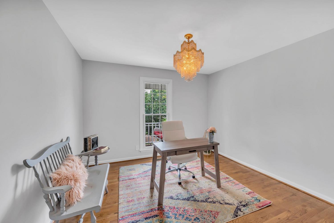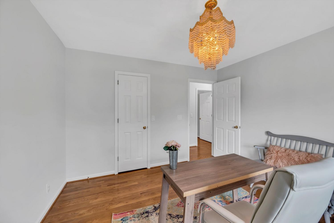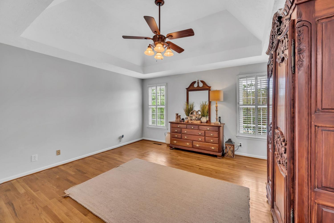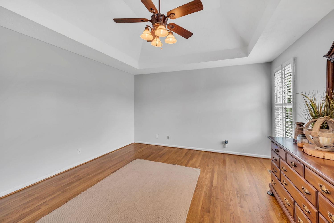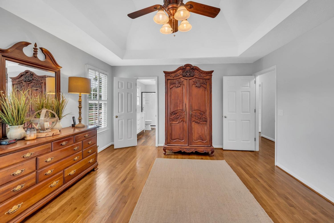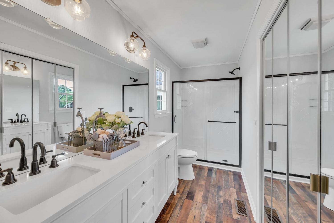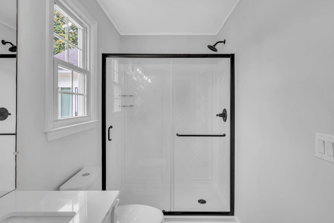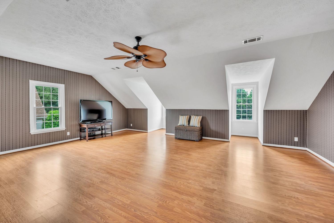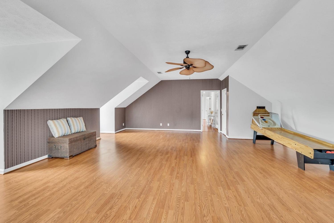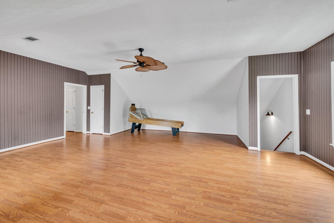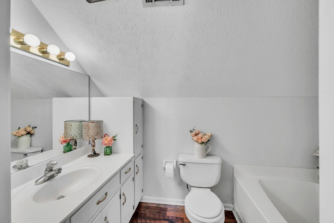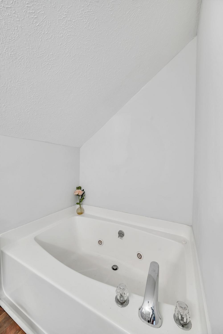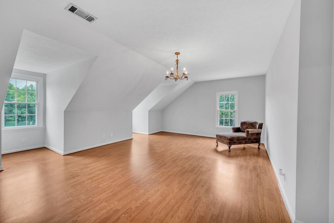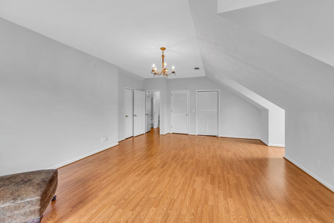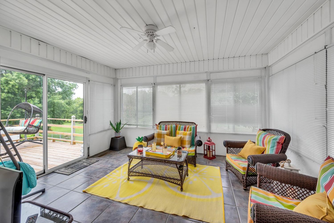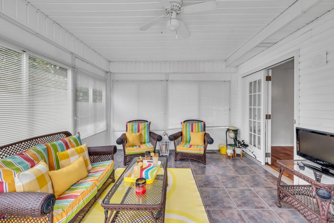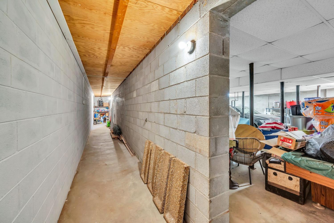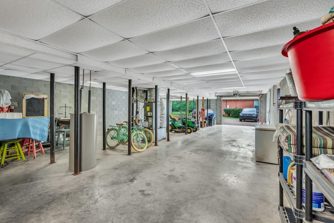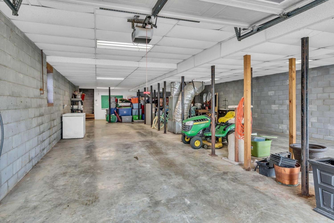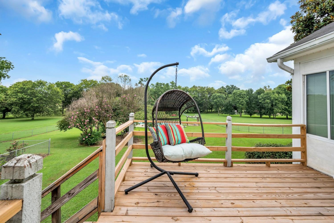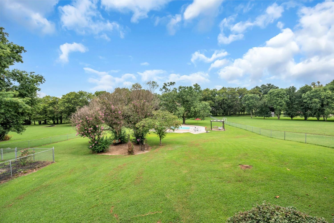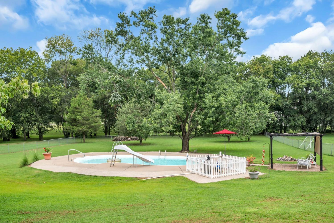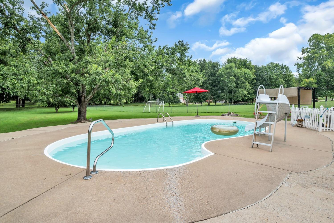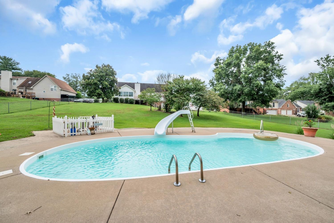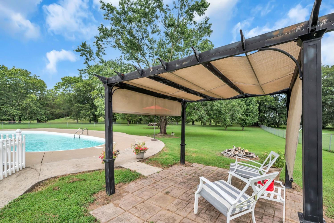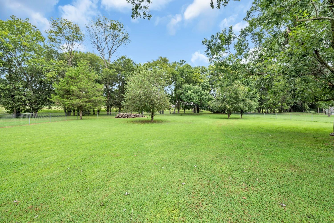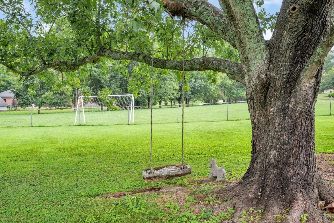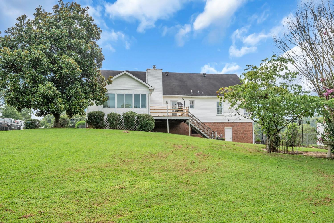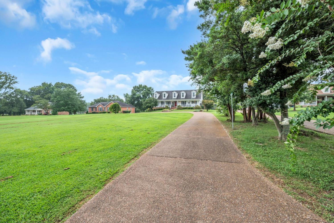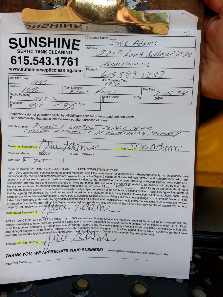 MIDDLE TENNESSEE REAL ESTATE
MIDDLE TENNESSEE REAL ESTATE
2712 Long Hollow Pike, Hendersonville, TN 37075 For Sale
Single Family Residence
- Single Family Residence
- Beds: 4
- Baths: 3
- 3,660 sq ft
Description
Got a boat or RV? Bring them both because there's plenty of room. First time offered - Custom Built Southern Charmer with rocking chair front porch that runs the length of the house. Wonderful views of nearby hills that make every season so special. Gorgeous sunsets to be enjoyed from the back deck or while relaxing by the in ground fiberglass pool with slide, pergola and/or fire pit. The house sits on 1.3 acres so there's plenty of parking and room in both the front yard and back yard (back yard is totally fenced in), to have a garden (there's already some fruit trees), add a swing set, trampoline, or just pitch a ball around. And don't forget the pets, they will be safe and secure in the back yard too. Remodeled kitchen with new stainless steel appliances. Large eat in kitchen area that allows easy access to the sunroom (not counted in the sq ft) that overlooks the back yard. Hardwood floors galore, NO carpet, remodeled baths, fresh paint, new LVP flooring in wet areas, new lighting, brick fireplace with gas logs in living room, 2 story entrance foyer , separate formal dining area could also be a home office space, oversized bonus room with walk-in closet on second floor, bedroom 4 is located on 2nd floor with 2 closets (1 is a walk-in). Full unfinished basement with closet can hold 4+ vehicles plus tons of storage, additional storage under porch could also be used as a storm shelter, No HOA. Beech school district. Close proximity to Hwy 386, shopping, dining, entertainment, etc. Great home for entertaining. Family fun awaits you.
Property Details
Status : Active
Source : RealTracs, Inc.
Address : 2712 Long Hollow Pike Hendersonville TN 37075
County : Sumner County, TN
Property Type : Residential
Area : 3,660 sq. ft.
Yard : Back Yard
Year Built : 1993
Exterior Construction : Brick,Vinyl Siding
Floors : Wood,Laminate,Tile
Heat : Central
HOA / Subdivision : Country Homes Sec 15
Listing Provided by : Benchmark Realty, LLC
MLS Status : Active
Listing # : RTC2686905
Schools near 2712 Long Hollow Pike, Hendersonville, TN 37075 :
Beech Elementary, T. W. Hunter Middle School, Beech Sr High School
Additional details
Heating : Yes
Parking Features : Garage Door Opener,Garage Faces Side,Aggregate,Driveway
Pool Features : In Ground
Lot Size Area : 1.3 Sq. Ft.
Building Area Total : 3660 Sq. Ft.
Lot Size Acres : 1.3 Acres
Lot Size Dimensions : 120 X 403.58 X 149.63 X
Living Area : 3660 Sq. Ft.
Lot Features : Cleared,Level
Office Phone : 6159914949
Number of Bedrooms : 4
Number of Bathrooms : 3
Full Bathrooms : 3
Possession : Negotiable
Cooling : 1
Garage Spaces : 4
Architectural Style : Cape Cod
Private Pool : 1
Patio and Porch Features : Porch,Covered,Deck
Levels : Two
Basement : Unfinished
Stories : 2
Utilities : Water Available
Parking Space : 4
Sewer : Septic Tank
Location 2712 Long Hollow Pike, TN 37075
Directions to 2712 Long Hollow Pike, TN 37075
I-65 N to right on Vietnam Veterans Blvd aka Hwy 386, left at exit 6 (New Shackle Island Rd)., right on Long Hollow Pk., pass Long Hollow Church, house is on left, sign is in yard.
Ready to Start the Conversation?
We're ready when you are.
 © 2026 Listings courtesy of RealTracs, Inc. as distributed by MLS GRID. IDX information is provided exclusively for consumers' personal non-commercial use and may not be used for any purpose other than to identify prospective properties consumers may be interested in purchasing. The IDX data is deemed reliable but is not guaranteed by MLS GRID and may be subject to an end user license agreement prescribed by the Member Participant's applicable MLS. Based on information submitted to the MLS GRID as of January 21, 2026 10:00 AM CST. All data is obtained from various sources and may not have been verified by broker or MLS GRID. Supplied Open House Information is subject to change without notice. All information should be independently reviewed and verified for accuracy. Properties may or may not be listed by the office/agent presenting the information. Some IDX listings have been excluded from this website.
© 2026 Listings courtesy of RealTracs, Inc. as distributed by MLS GRID. IDX information is provided exclusively for consumers' personal non-commercial use and may not be used for any purpose other than to identify prospective properties consumers may be interested in purchasing. The IDX data is deemed reliable but is not guaranteed by MLS GRID and may be subject to an end user license agreement prescribed by the Member Participant's applicable MLS. Based on information submitted to the MLS GRID as of January 21, 2026 10:00 AM CST. All data is obtained from various sources and may not have been verified by broker or MLS GRID. Supplied Open House Information is subject to change without notice. All information should be independently reviewed and verified for accuracy. Properties may or may not be listed by the office/agent presenting the information. Some IDX listings have been excluded from this website.
