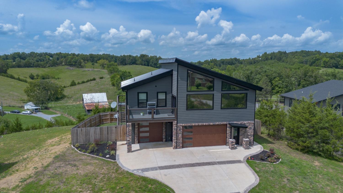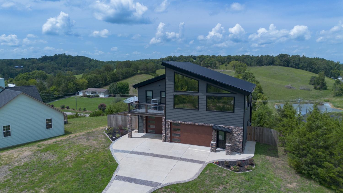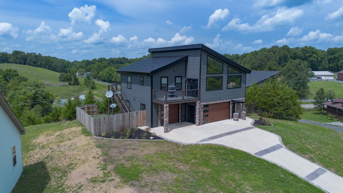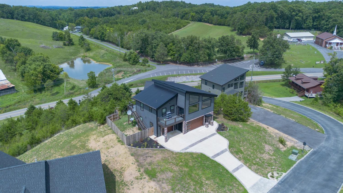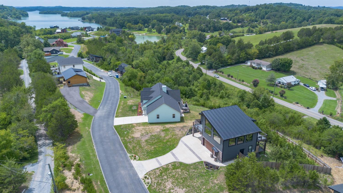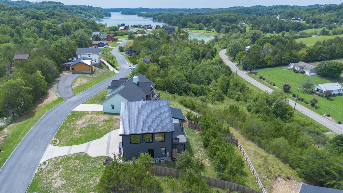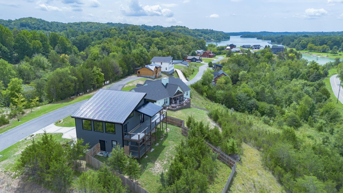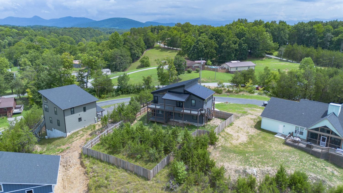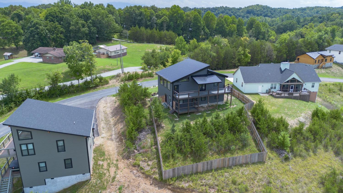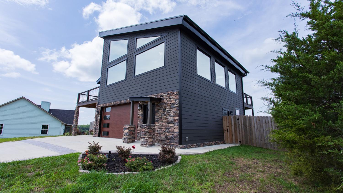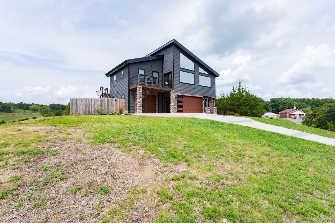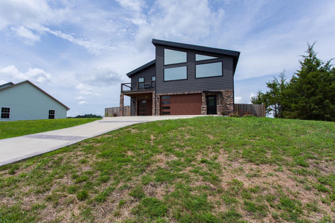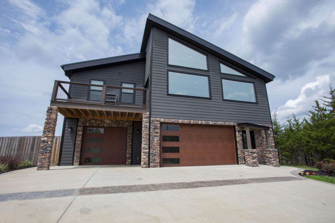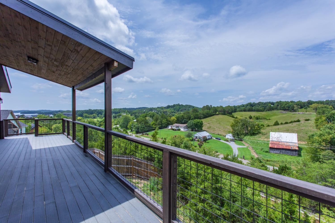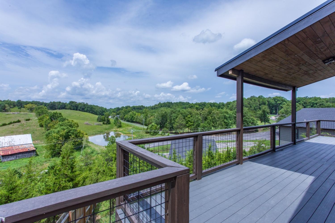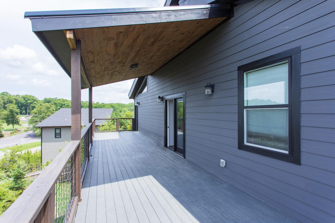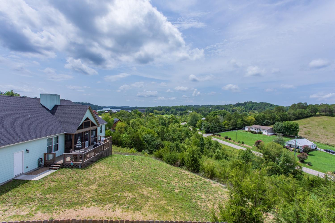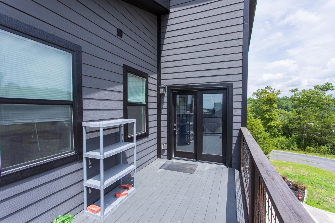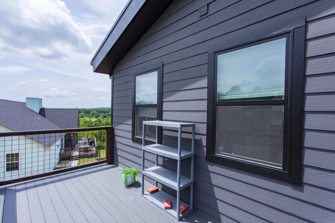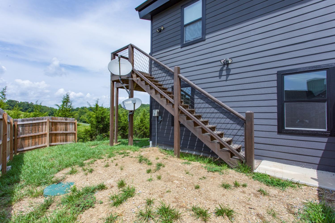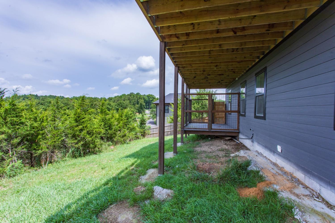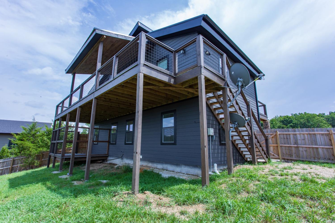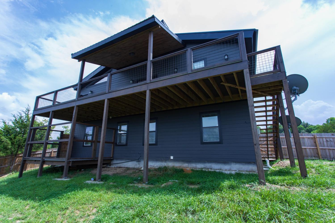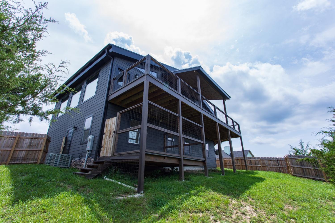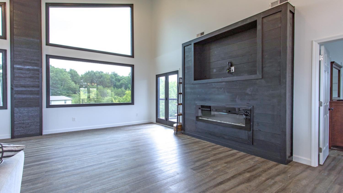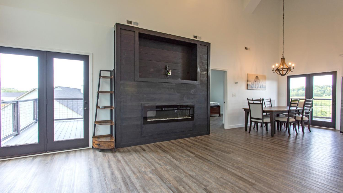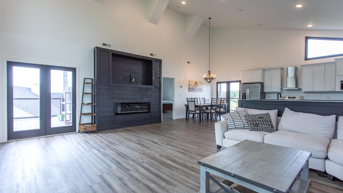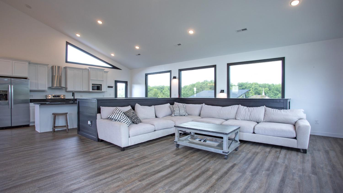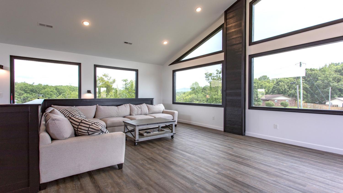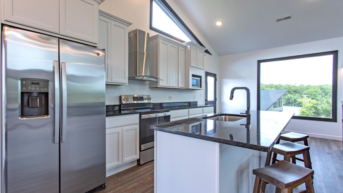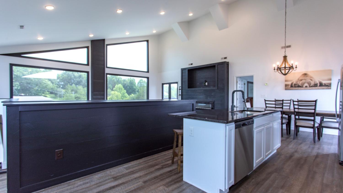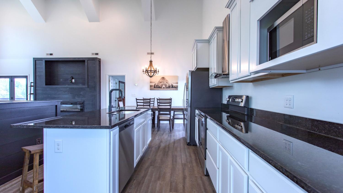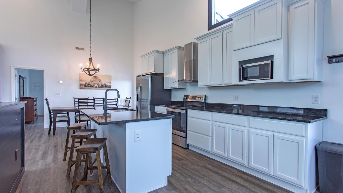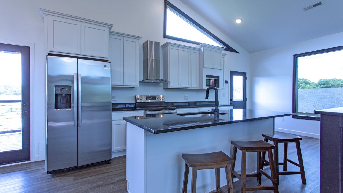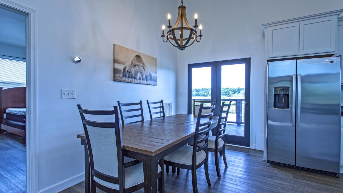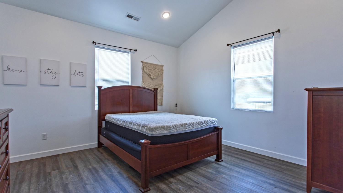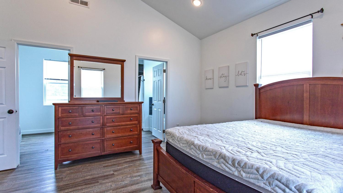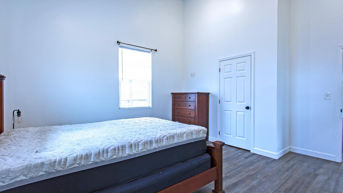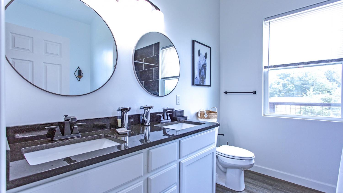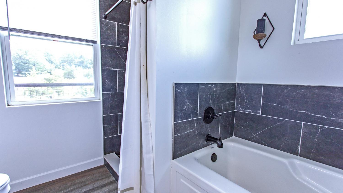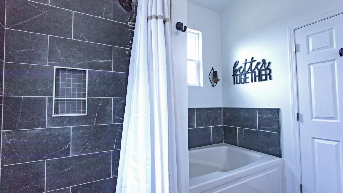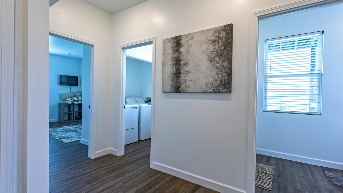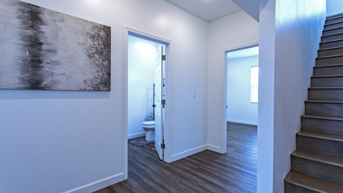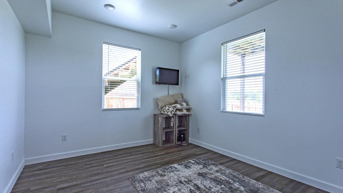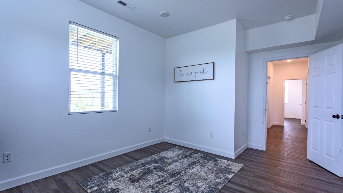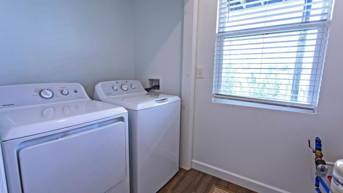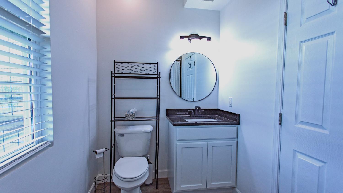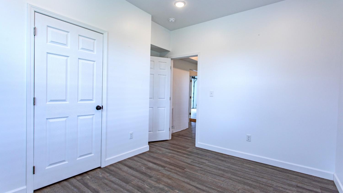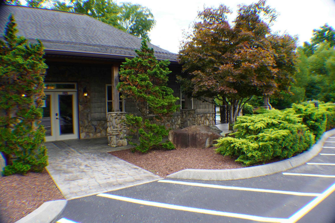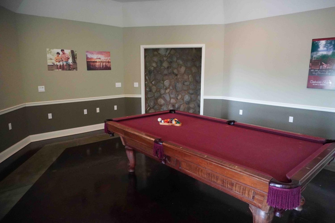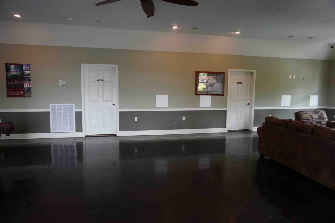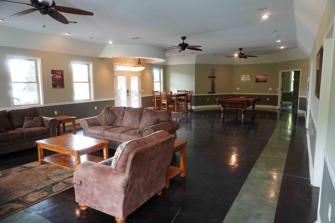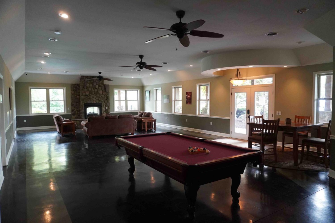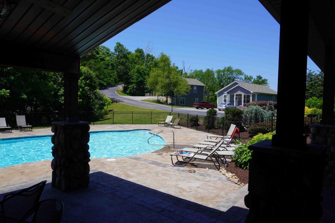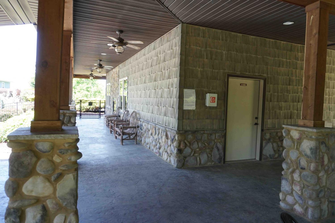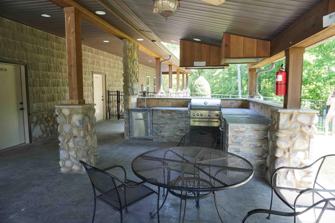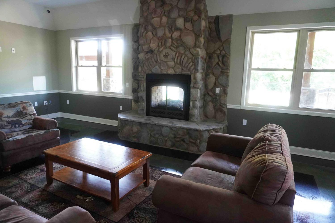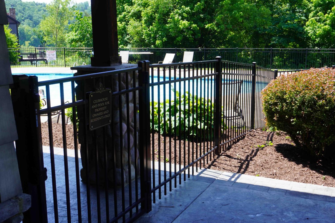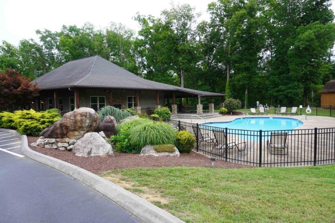 MIDDLE TENNESSEE REAL ESTATE
MIDDLE TENNESSEE REAL ESTATE
828 Blue Herring Way, Sevierville, TN 37876 For Sale
Single Family Residence
- Single Family Residence
- Beds: 3
- Baths: 2
- 1,808 sq ft
Description
Are you looking to buy a nearly new house in a gated community in Sevier County with low taxes? This is the perfect house at just over 2 years old. It has lake & mountain views and a large 6-foot-high fenced backyard. Mountain Views from the upper level. The day the photos were taken, it was too hazy to see the mountains clearly from inside the home. Huge tinted windows upstairs, large full width partially covered back deck. The kitchen has beautiful granite countertops, soft-close cabinetry, stainless appliances, and modern plumbing fixtures. Tankless water heater. The kitchen island includes a large breakfast bar. The great room is 27'X31', with an electric fireplace, high vaulted ceiling, LVP flooring throughout, modern recessed lighting. The lake access is only 5 minutes away. Get ready to come and enjoy the community pool, the large community grilling area with lots of seating. There's a pool table with a seating area and a fireplace. A small kitchen in the back as well
Property Details
Status : Active Under Contract
Source : RealTracs, Inc.
Address : 828 Blue Herring Way Sevierville TN 37876
County : Sevier County, TN
Property Type : Residential
Area : 1,808 sq. ft.
Yard : Back Yard
Year Built : 2022
Exterior Construction : Fiber Cement,Frame
Floors : Vinyl
Heat : Central,Electric,Heat Pump
HOA / Subdivision : Timberlake Bay
Listing Provided by : Zach Taylor Real Estate
MLS Status : Under Contract - Showing
Listing # : RTC2687169
Schools near 828 Blue Herring Way, Sevierville, TN 37876 :
Sevierville Primary, Sevier County Junior High, Sevier County High School
Additional details
Association Fee : $1,200.00
Association Fee Frequency : Annually
Heating : Yes
Parking Features : Attached
Lot Size Area : 0.34 Sq. Ft.
Building Area Total : 1808 Sq. Ft.
Lot Size Acres : 0.34 Acres
Lot Size Dimensions : 115.17 X 153.62 IRR
Living Area : 1808 Sq. Ft.
Office Phone : 7276926578
Number of Bedrooms : 3
Number of Bathrooms : 2
Full Bathrooms : 2
Possession : Close Of Escrow
Cooling : 1
Garage Spaces : 3
Architectural Style : Contemporary
Patio and Porch Features : Covered Deck,Covered Porch,Deck
Levels : Two
Basement : Slab
Stories : 2
Utilities : Electricity Available,Water Available
Parking Space : 3
Sewer : Private Sewer
Location 828 Blue Herring Way, TN 37876
Directions to 828 Blue Herring Way, TN 37876
Newport hwy. to left on Hattie Branch, left at Flat Creek, left at the gate for Timberlake Bay, the house is on the right.
Ready to Start the Conversation?
We're ready when you are.
 © 2024 Listings courtesy of RealTracs, Inc. as distributed by MLS GRID. IDX information is provided exclusively for consumers' personal non-commercial use and may not be used for any purpose other than to identify prospective properties consumers may be interested in purchasing. The IDX data is deemed reliable but is not guaranteed by MLS GRID and may be subject to an end user license agreement prescribed by the Member Participant's applicable MLS. Based on information submitted to the MLS GRID as of November 9, 2024 10:00 AM CST. All data is obtained from various sources and may not have been verified by broker or MLS GRID. Supplied Open House Information is subject to change without notice. All information should be independently reviewed and verified for accuracy. Properties may or may not be listed by the office/agent presenting the information. Some IDX listings have been excluded from this website.
© 2024 Listings courtesy of RealTracs, Inc. as distributed by MLS GRID. IDX information is provided exclusively for consumers' personal non-commercial use and may not be used for any purpose other than to identify prospective properties consumers may be interested in purchasing. The IDX data is deemed reliable but is not guaranteed by MLS GRID and may be subject to an end user license agreement prescribed by the Member Participant's applicable MLS. Based on information submitted to the MLS GRID as of November 9, 2024 10:00 AM CST. All data is obtained from various sources and may not have been verified by broker or MLS GRID. Supplied Open House Information is subject to change without notice. All information should be independently reviewed and verified for accuracy. Properties may or may not be listed by the office/agent presenting the information. Some IDX listings have been excluded from this website.
