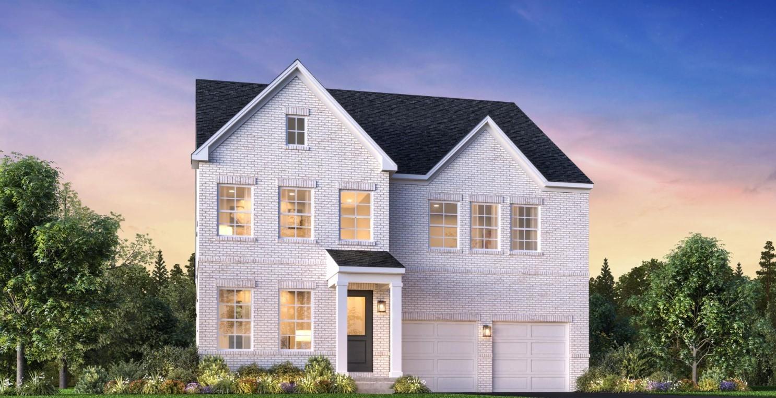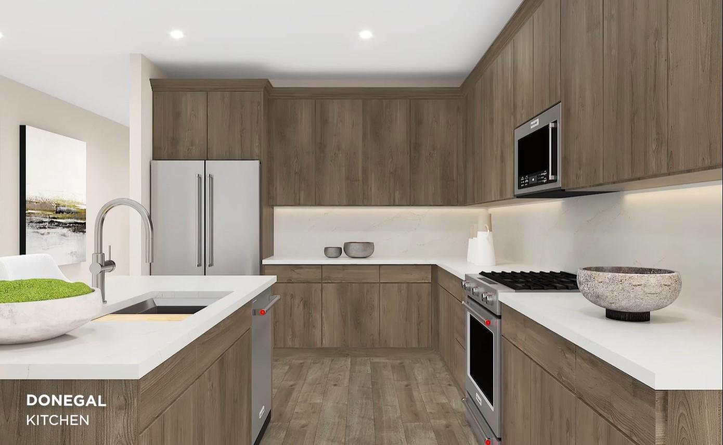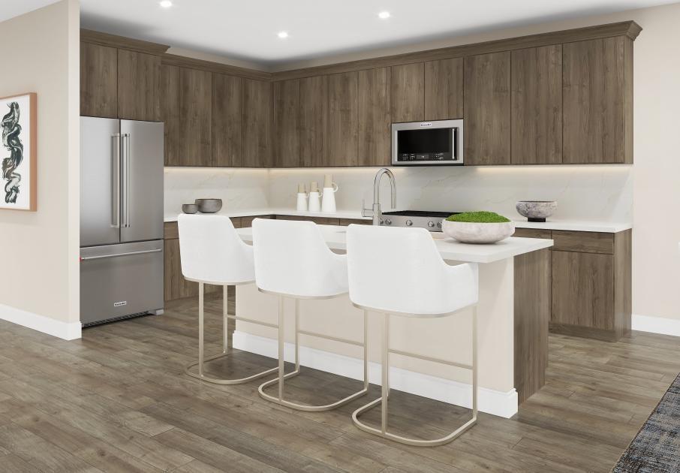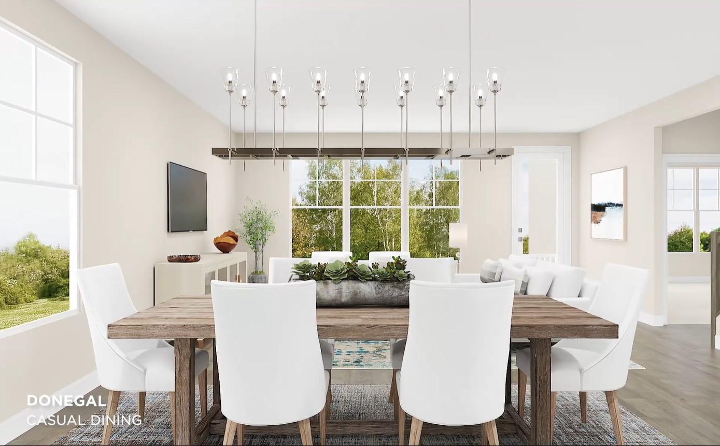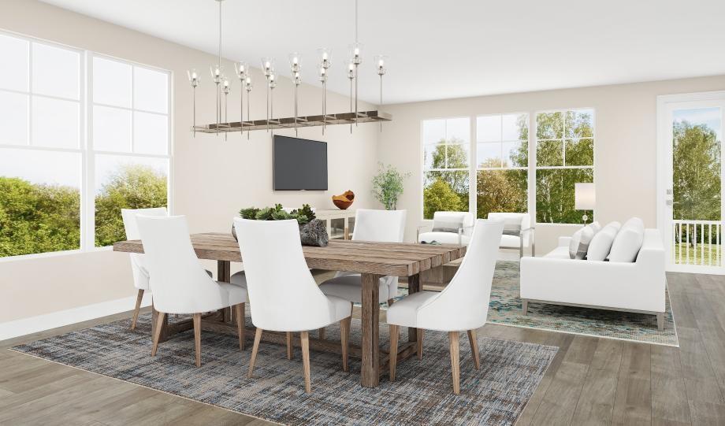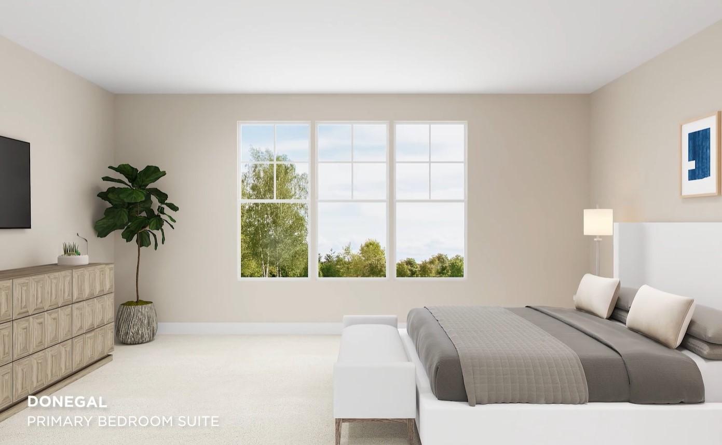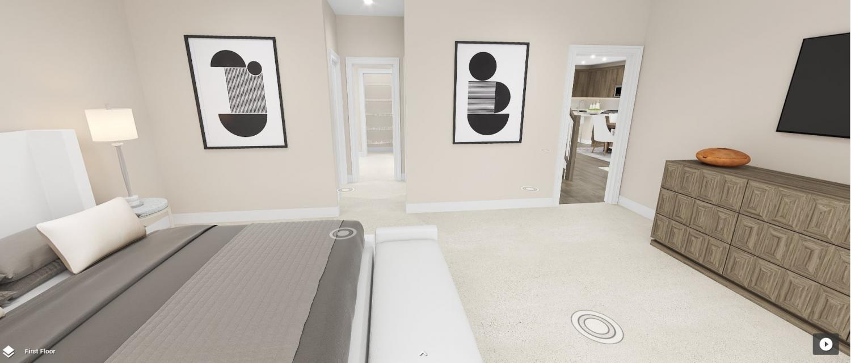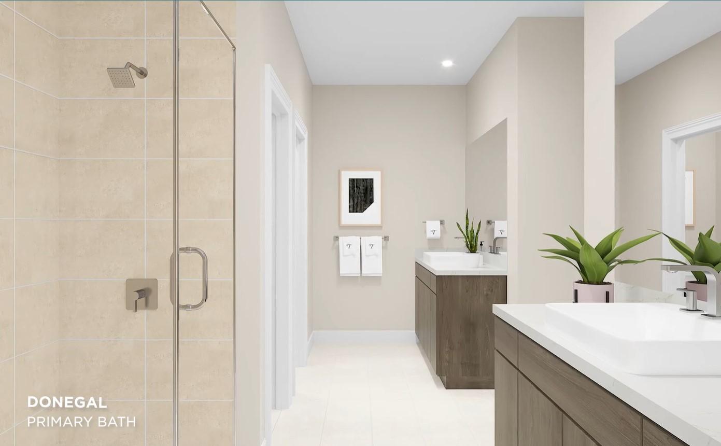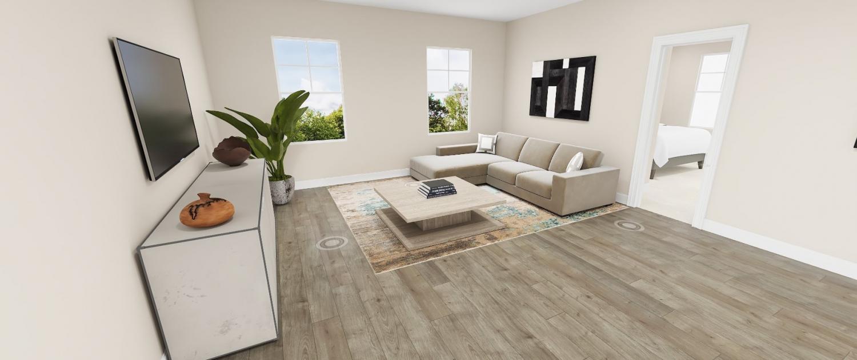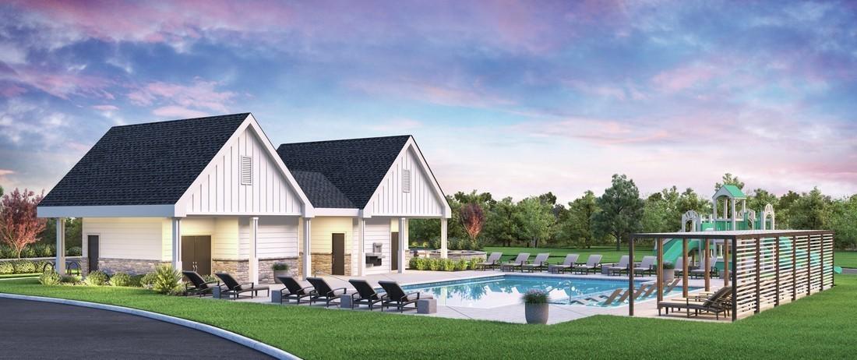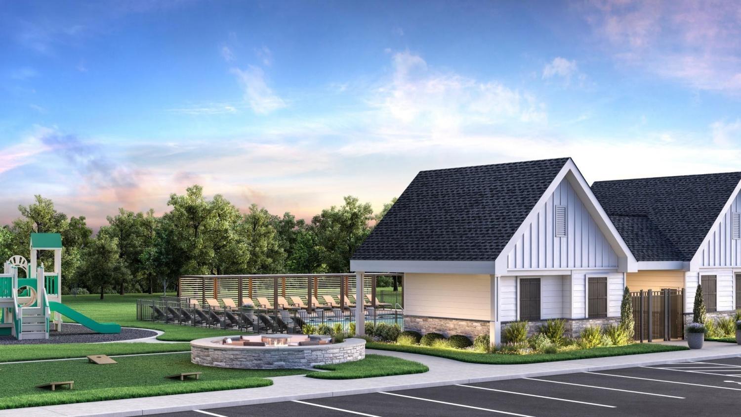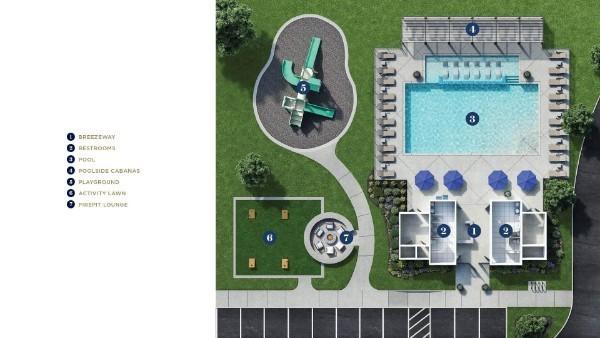 MIDDLE TENNESSEE REAL ESTATE
MIDDLE TENNESSEE REAL ESTATE
826 Silva Loop, Mount Juliet, TN 37122 For Sale
Single Family Residence
- Single Family Residence
- Beds: 4
- Baths: 4
- 2,967 sq ft
Description
The expertly crafted Donegal boasts an open-concept floor plan that complements modern living with luxury touches. A charming foyer and flex room lead into the impressive living space. A stunning kitchen features an oversized center island, sizable pantry, and plenty of counter and cabinet space. Enjoy entertaining in your great room boasting oversized windows that show case and feature your covered patio. The primary bedroom suite is secluded off the great room, complete with dual walk-in closets and a serene primary bath complete with separate vanities, and a luxe glass enclosed shower. On the second floor are secondary bedrooms and 2 additional bathrooms. Adjacent to these is a versatile loft, great for family night! Additional features of the Donegal include first-floor laundry and ample additional storage space/closets. Our community offers a pool, playground and firepit, great for meeting your new neighbors! We are centrally located to schools, shopping and dining, and lakes! **Expected build time is 8-10 months**
Property Details
Status : Active
Source : RealTracs, Inc.
Address : 826 Silva Loop Mount Juliet TN 37122
County : Wilson County, TN
Property Type : Residential
Area : 2,967 sq. ft.
Year Built : 2025
Exterior Construction : Brick
Floors : Carpet,Tile,Vinyl
Heat : Natural Gas
HOA / Subdivision : Tomlinson Pointe
Listing Provided by : Toll Brothers Real Estate, Inc
MLS Status : Active
Listing # : RTC2687515
Schools near 826 Silva Loop, Mount Juliet, TN 37122 :
Stoner Creek Elementary, West Wilson Middle School, Mt. Juliet High School
Additional details
Association Fee : $100.00
Association Fee Frequency : Monthly
Assocation Fee 2 : $250.00
Association Fee 2 Frequency : One Time
Heating : Yes
Parking Features : Attached - Front
Lot Size Area : 0.2 Sq. Ft.
Building Area Total : 2967 Sq. Ft.
Lot Size Acres : 0.2 Acres
Living Area : 2967 Sq. Ft.
Office Phone : 6292492101
Number of Bedrooms : 4
Number of Bathrooms : 4
Full Bathrooms : 3
Half Bathrooms : 1
Possession : Close Of Escrow
Cooling : 1
Garage Spaces : 2
New Construction : 1
Patio and Porch Features : Covered Porch
Levels : Two
Basement : Other
Stories : 2
Utilities : Natural Gas Available,Water Available
Parking Space : 2
Sewer : Public Sewer
Location 826 Silva Loop, TN 37122
Directions to 826 Silva Loop, TN 37122
I-40 East, Exit 226B, follow N. Mt Juliet Rd, Right at Division St., Left at Clemmons, Right at Golden Bear Way, go past High school and turn Right at the 4-way stop onto Curd Road, Right at Tomlinson Pointe Drive
Ready to Start the Conversation?
We're ready when you are.
 © 2024 Listings courtesy of RealTracs, Inc. as distributed by MLS GRID. IDX information is provided exclusively for consumers' personal non-commercial use and may not be used for any purpose other than to identify prospective properties consumers may be interested in purchasing. The IDX data is deemed reliable but is not guaranteed by MLS GRID and may be subject to an end user license agreement prescribed by the Member Participant's applicable MLS. Based on information submitted to the MLS GRID as of November 21, 2024 10:00 PM CST. All data is obtained from various sources and may not have been verified by broker or MLS GRID. Supplied Open House Information is subject to change without notice. All information should be independently reviewed and verified for accuracy. Properties may or may not be listed by the office/agent presenting the information. Some IDX listings have been excluded from this website.
© 2024 Listings courtesy of RealTracs, Inc. as distributed by MLS GRID. IDX information is provided exclusively for consumers' personal non-commercial use and may not be used for any purpose other than to identify prospective properties consumers may be interested in purchasing. The IDX data is deemed reliable but is not guaranteed by MLS GRID and may be subject to an end user license agreement prescribed by the Member Participant's applicable MLS. Based on information submitted to the MLS GRID as of November 21, 2024 10:00 PM CST. All data is obtained from various sources and may not have been verified by broker or MLS GRID. Supplied Open House Information is subject to change without notice. All information should be independently reviewed and verified for accuracy. Properties may or may not be listed by the office/agent presenting the information. Some IDX listings have been excluded from this website.
