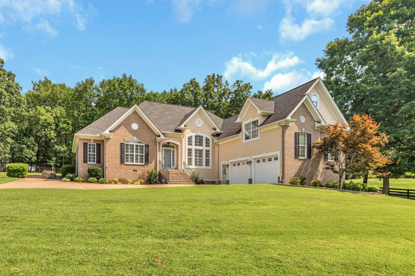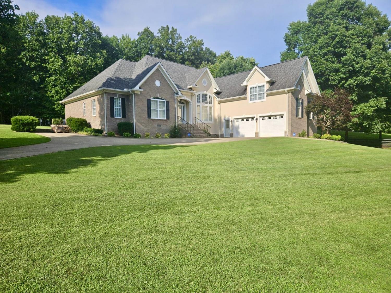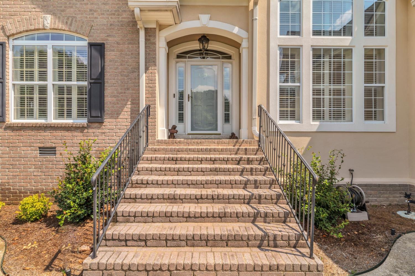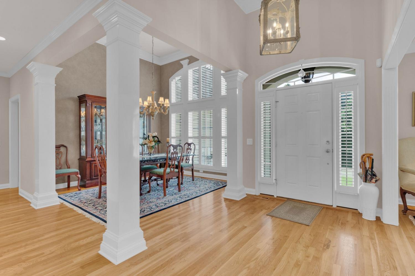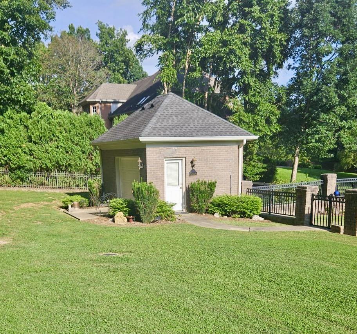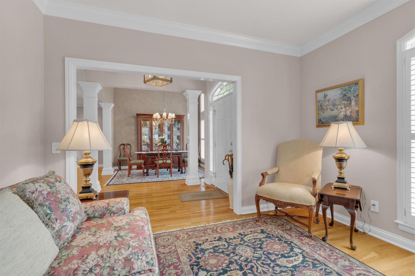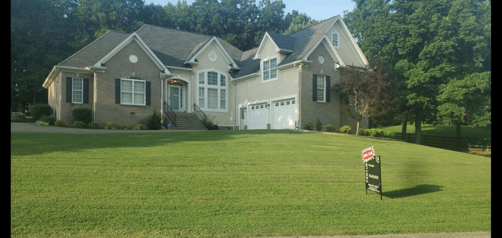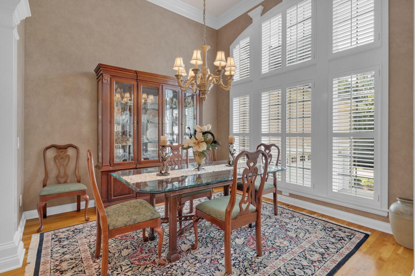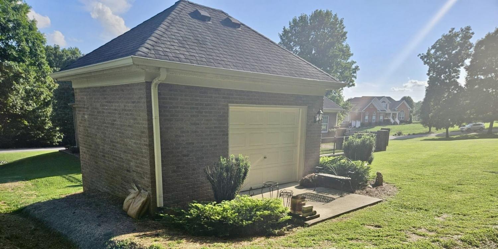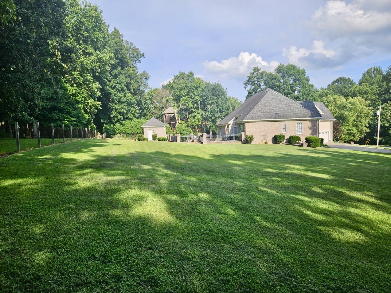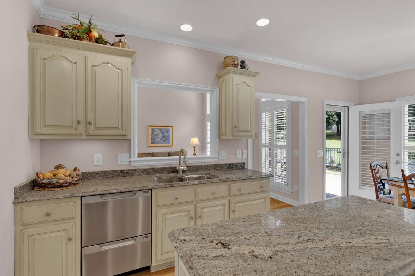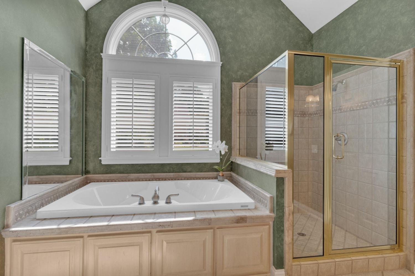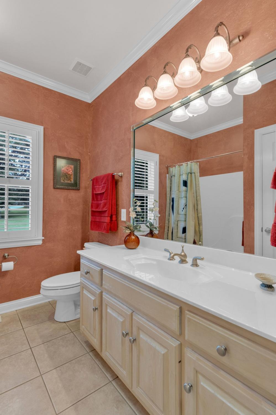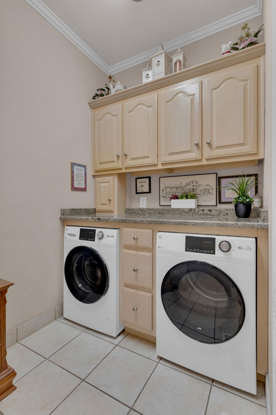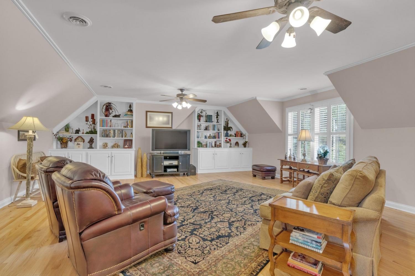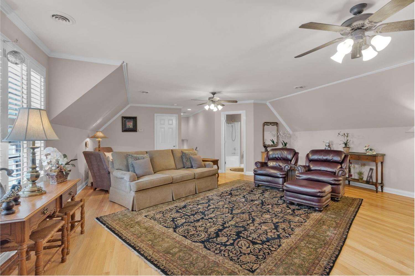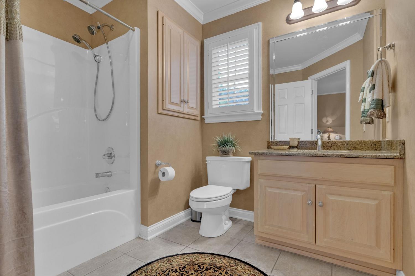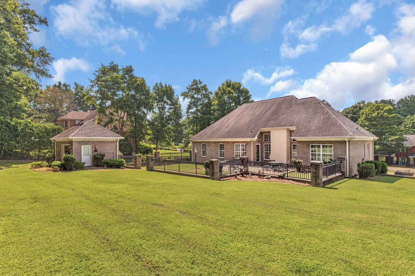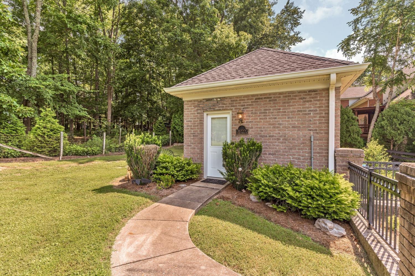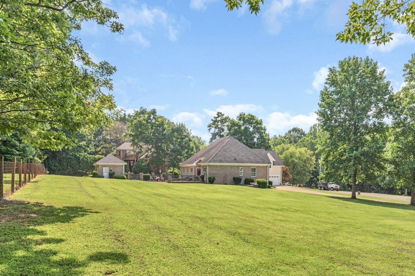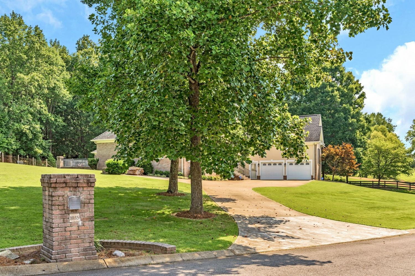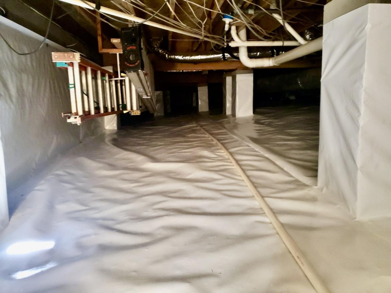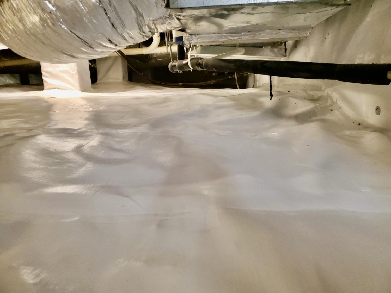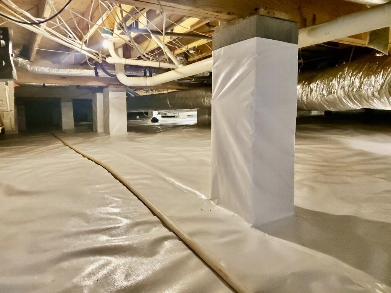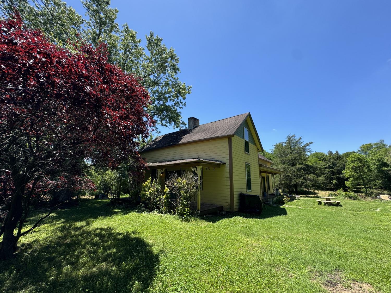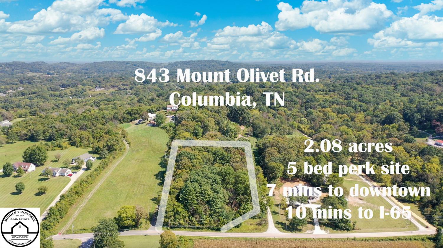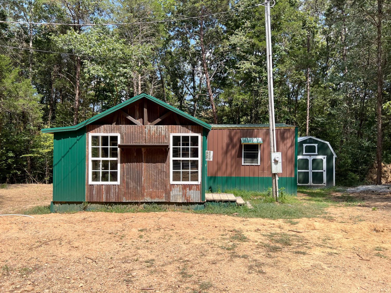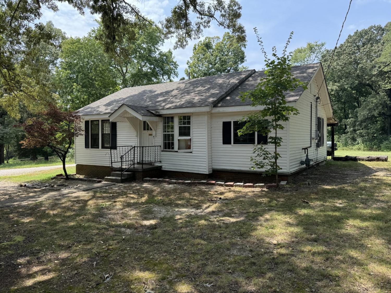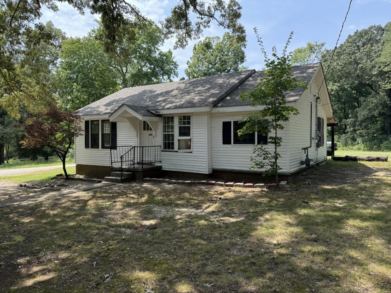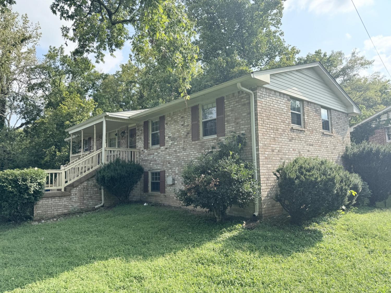 MIDDLE TENNESSEE REAL ESTATE
MIDDLE TENNESSEE REAL ESTATE
1035 CHERRY SPRINGS DR, Cottontown, TN 37048 For Sale
Single Family Residence
- Single Family Residence
- Beds: 3
- Baths: 3
- 3,024 sq ft
Description
Amazing custom one level home on a spacious 1acre yard-meticulously maintained! White House/Cottontown area in beautiful Cherry Springs! ALL hardwood flooring, extra trim package, volume ceilings, plantation shutters-lots of extras! Entry opens to Dining RM w/beautiful tall windows & separate Office. Spacious Living Rm w/fireplace flows into the Kitchen w/Center Island, new SS Appliances, desk area, Pantry & Granite Counters. Primary bedroom w/coffered ceiling & lovely sitting area w/large windows~Bathroom w/heated floors/tiled shower! 3 bedrooms on main level + Office! Bonus RM w/hardwood flrs, built in bookcases & full bath-great for a 4th bedroom if needed! Large room sizes. Laundry Rm w/built in washer/dryer. Oversized Garage + additional detached building/extra parking perfect for RV/Boat. Full irrigation on a beautiful lot. Encapsulated crawl space. Floored attic for extra storage. 30-minute to downtown Nashville. Move in Ready, Quick Possession-Don't Miss! NO HOA & city taxes.
Property Details
Status : Active
Address : 1035 CHERRY SPRINGS DR Cottontown TN 37048
County : Sumner County, TN
Property Type : Residential
Area : 3,024 sq. ft.
Yard : Back Yard
Year Built : 2001
Exterior Construction : Brick
Floors : Finished Wood,Tile
Heat : Central,Electric,Heat Pump
HOA / Subdivision : Cherry Springs
Listing Provided by : Century 21 Premier
MLS Status : Active
Listing # : RTC2687661
Schools near 1035 CHERRY SPRINGS DR, Cottontown, TN 37048 :
Harold B. Williams Elementary School, White House Middle School, White House High School
Additional details
Virtual Tour URL : Click here for Virtual Tour
Heating : Yes
Parking Features : Attached - Side,Concrete,Driveway,Parking Pad
Lot Size Area : 0.95 Sq. Ft.
Building Area Total : 3024 Sq. Ft.
Lot Size Acres : 0.95 Acres
Living Area : 3024 Sq. Ft.
Lot Features : Level,Private,Wooded
Office Phone : 6158599500
Number of Bedrooms : 3
Number of Bathrooms : 3
Full Bathrooms : 3
Possession : Negotiable
Cooling : 1
Garage Spaces : 2
Architectural Style : Traditional
Patio and Porch Features : Patio,Porch
Levels : Two
Basement : Crawl Space
Stories : 1
Utilities : Electricity Available,Water Available,Cable Connected
Parking Space : 2
Sewer : Septic Tank
Location 1035 CHERRY SPRINGS DR, TN 37048
Directions to 1035 CHERRY SPRINGS DR, TN 37048
From I-65 North, take Exit 108, turn right on Highway 76, Turn left at 31W. Turn right into Cherry Springs Dr.
Ready to Start the Conversation?
We're ready when you are.
 © 2024 Listings courtesy of RealTracs, Inc. as distributed by MLS GRID. IDX information is provided exclusively for consumers' personal non-commercial use and may not be used for any purpose other than to identify prospective properties consumers may be interested in purchasing. The IDX data is deemed reliable but is not guaranteed by MLS GRID and may be subject to an end user license agreement prescribed by the Member Participant's applicable MLS. Based on information submitted to the MLS GRID as of September 19, 2024 10:00 AM CST. All data is obtained from various sources and may not have been verified by broker or MLS GRID. Supplied Open House Information is subject to change without notice. All information should be independently reviewed and verified for accuracy. Properties may or may not be listed by the office/agent presenting the information. Some IDX listings have been excluded from this website.
© 2024 Listings courtesy of RealTracs, Inc. as distributed by MLS GRID. IDX information is provided exclusively for consumers' personal non-commercial use and may not be used for any purpose other than to identify prospective properties consumers may be interested in purchasing. The IDX data is deemed reliable but is not guaranteed by MLS GRID and may be subject to an end user license agreement prescribed by the Member Participant's applicable MLS. Based on information submitted to the MLS GRID as of September 19, 2024 10:00 AM CST. All data is obtained from various sources and may not have been verified by broker or MLS GRID. Supplied Open House Information is subject to change without notice. All information should be independently reviewed and verified for accuracy. Properties may or may not be listed by the office/agent presenting the information. Some IDX listings have been excluded from this website.
