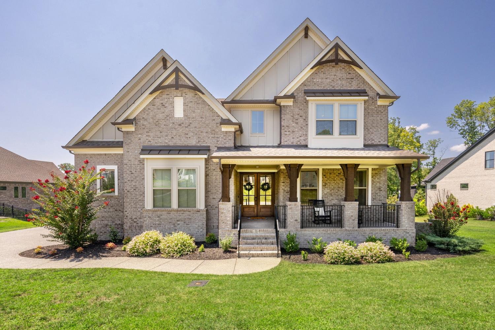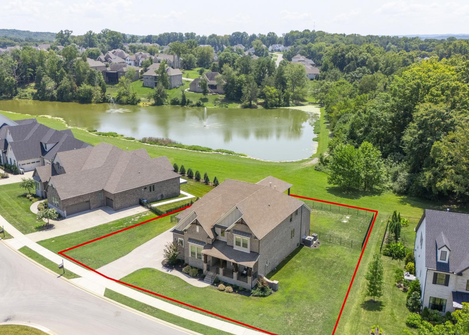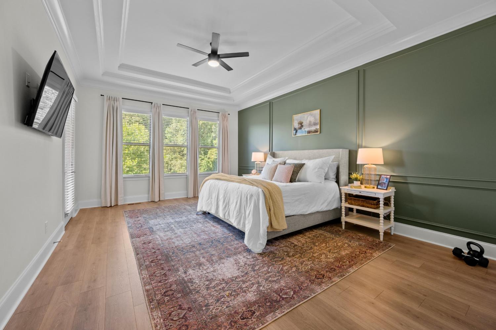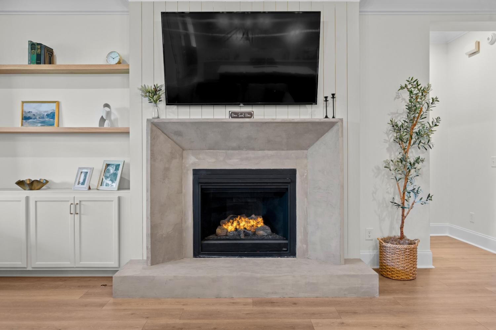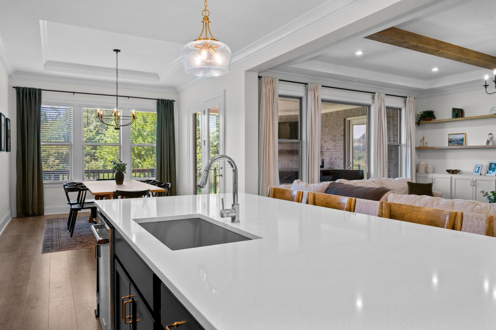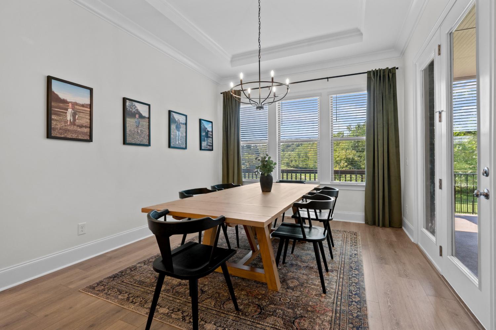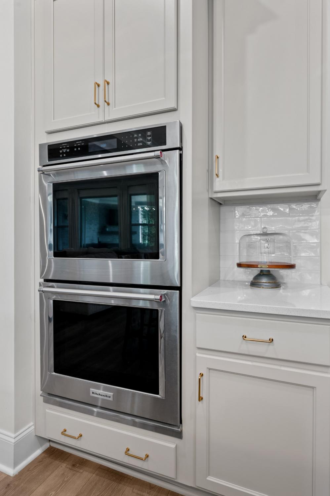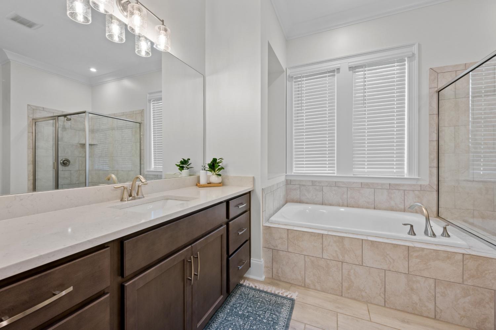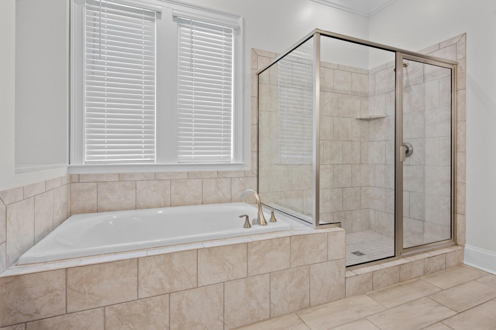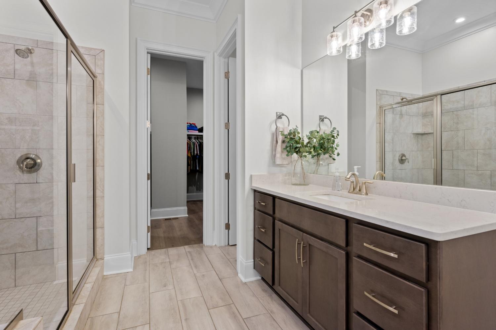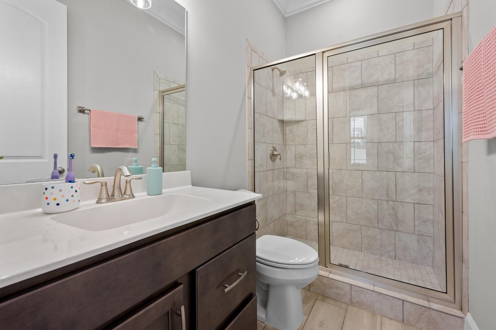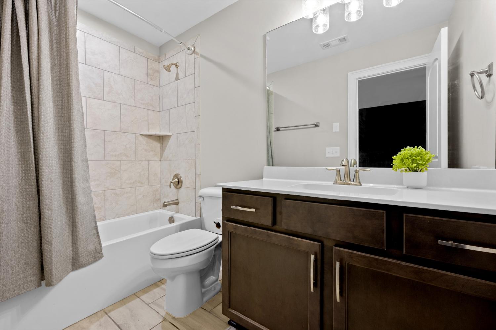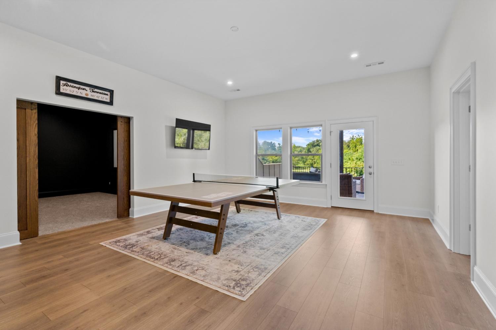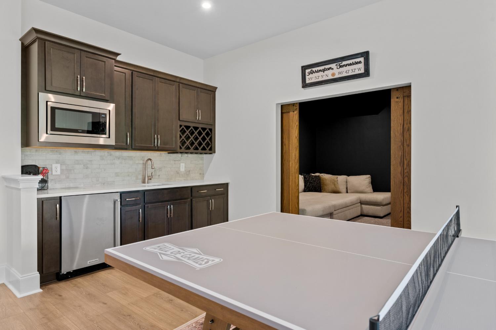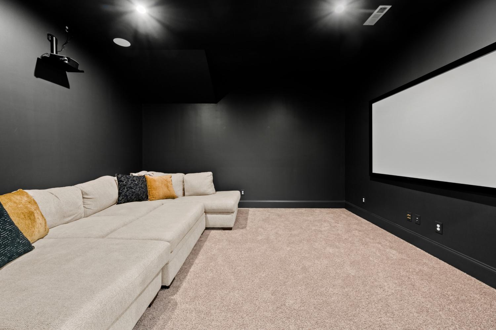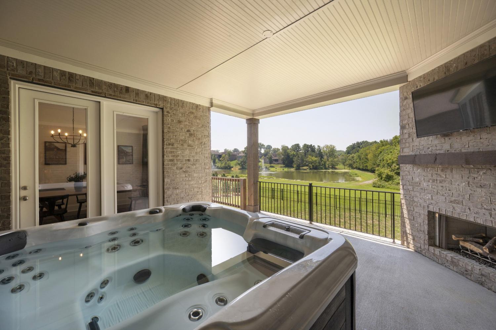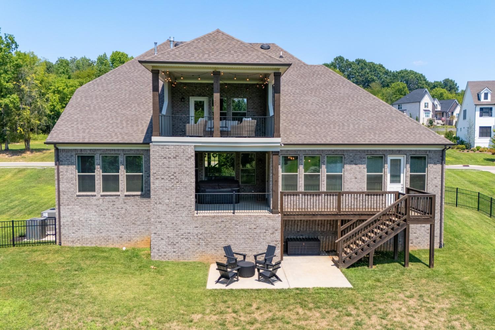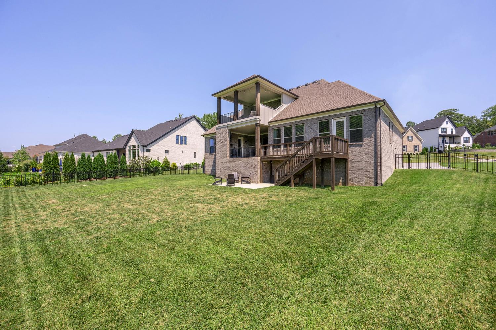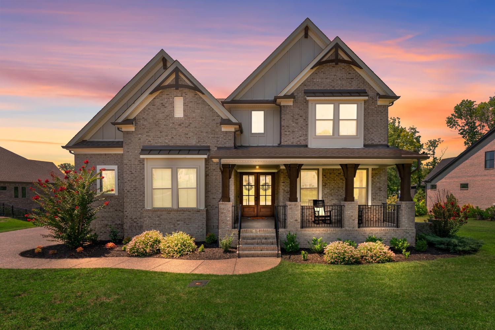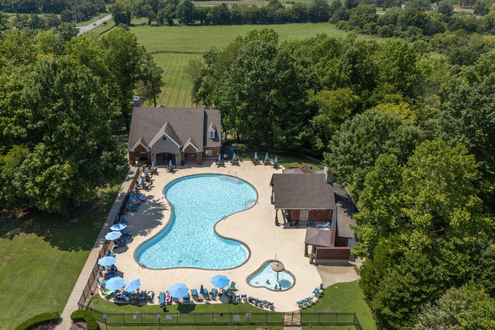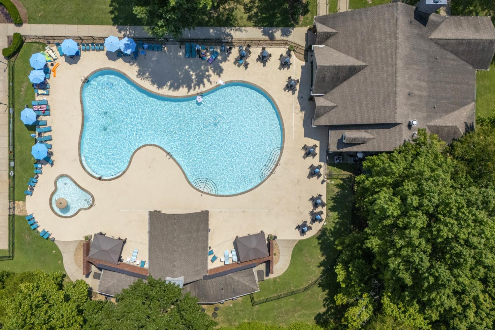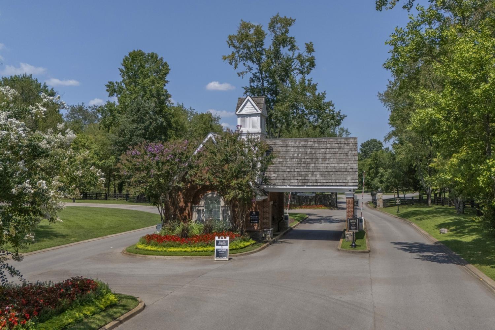 MIDDLE TENNESSEE REAL ESTATE
MIDDLE TENNESSEE REAL ESTATE
4561 Majestic Meadows Dr, Arrington, TN 37014 For Sale
Single Family Residence
- Single Family Residence
- Beds: 5
- Baths: 6
- 4,517 sq ft
Description
** ASK ABOUT OUR LENDER INCENTIVES! ** Experience Majestic Luxury Living in this gorgeous home, where every detail invites comfort and sophistication. Step into an EXPANSIVE OPEN FLOOR PLAN with soaring ceilings that create a bright, airy ambiance throughout. A welcoming front covered porch introduces you to the elegance within, while the GOURMET KITCHEN, designed for culinary enthusiasts, serves as the heart of the home. With FIVE SPACIOUS BEDROOMS, each with its own private bath, privacy and relaxation are guaranteed for all. This property is crafted for both entertaining and unwinding, offering a LOFT/GAME ROOM, a dedicated MEDIA ROOM, and custom features that add unique character. The interior paint and stylish architectural design bring warmth and definition, enhancing the home’s sophisticated charm. Seamless indoor and outdoor flow provides perfect spaces for gatherings or quiet reflection. MULTIPLE COVERED PATIOS, one featuring a cozy fireplace, offer year-round enjoyment, while an open deck and ground-level patio inspire endless possibilities. Set against a backdrop of breathtaking views of the pond and greenspace, this home is nestled in a GATED COMMUNITY offering top-tier amenities—a state-of-the-art fitness center, party cabana, and luxurious heated saltwater pool—all located within one of Williamson County's most sought-after areas.
Property Details
Status : Active
Source : RealTracs, Inc.
County : Williamson County, TN
Property Type : Residential
Area : 4,517 sq. ft.
Yard : Back Yard
Year Built : 2020
Exterior Construction : Brick
Floors : Carpet,Laminate,Tile
Heat : Central
HOA / Subdivision : Kings Chapel Sec8
Listing Provided by : The Huffaker Group, LLC
MLS Status : Active
Listing # : RTC2687889
Schools near 4561 Majestic Meadows Dr, Arrington, TN 37014 :
Arrington Elementary School, Fred J Page Middle School, Fred J Page High School
Additional details
Virtual Tour URL : Click here for Virtual Tour
Association Fee : $100.00
Association Fee Frequency : Monthly
Heating : Yes
Parking Features : Attached,Aggregate,Driveway
Lot Size Area : 0.46 Sq. Ft.
Building Area Total : 4517 Sq. Ft.
Lot Size Acres : 0.46 Acres
Lot Size Dimensions : 169.9 DP
Living Area : 4517 Sq. Ft.
Lot Features : Level
Office Phone : 6152083285
Number of Bedrooms : 5
Number of Bathrooms : 6
Full Bathrooms : 5
Half Bathrooms : 1
Possession : Negotiable
Cooling : 1
Garage Spaces : 3
Architectural Style : Contemporary
Patio and Porch Features : Covered Patio,Covered Porch,Deck
Levels : One
Basement : Crawl Space
Stories : 2
Utilities : Water Available
Parking Space : 3
Sewer : Public Sewer
Location 4561 Majestic Meadows Dr, TN 37014
Directions to 4561 Majestic Meadows Dr, TN 37014
From I-65 S: Use the 2nd from the right lane to take exit 65 for TN-96 toward Franklin/Murfreesboro. Use the left 2 lanes to turn left onto TN-96/Murfreesboro Rd. Use any lane to turn left onto Majestic Meadows Dr. Home is on the right!
Ready to Start the Conversation?
We're ready when you are.
 © 2024 Listings courtesy of RealTracs, Inc. as distributed by MLS GRID. IDX information is provided exclusively for consumers' personal non-commercial use and may not be used for any purpose other than to identify prospective properties consumers may be interested in purchasing. The IDX data is deemed reliable but is not guaranteed by MLS GRID and may be subject to an end user license agreement prescribed by the Member Participant's applicable MLS. Based on information submitted to the MLS GRID as of November 22, 2024 10:00 AM CST. All data is obtained from various sources and may not have been verified by broker or MLS GRID. Supplied Open House Information is subject to change without notice. All information should be independently reviewed and verified for accuracy. Properties may or may not be listed by the office/agent presenting the information. Some IDX listings have been excluded from this website.
© 2024 Listings courtesy of RealTracs, Inc. as distributed by MLS GRID. IDX information is provided exclusively for consumers' personal non-commercial use and may not be used for any purpose other than to identify prospective properties consumers may be interested in purchasing. The IDX data is deemed reliable but is not guaranteed by MLS GRID and may be subject to an end user license agreement prescribed by the Member Participant's applicable MLS. Based on information submitted to the MLS GRID as of November 22, 2024 10:00 AM CST. All data is obtained from various sources and may not have been verified by broker or MLS GRID. Supplied Open House Information is subject to change without notice. All information should be independently reviewed and verified for accuracy. Properties may or may not be listed by the office/agent presenting the information. Some IDX listings have been excluded from this website.

