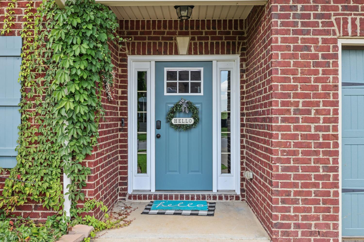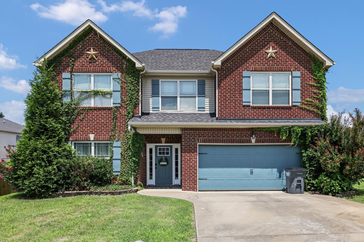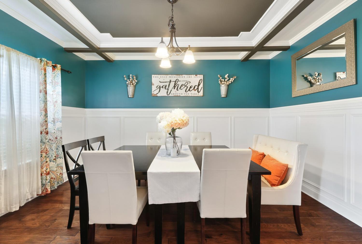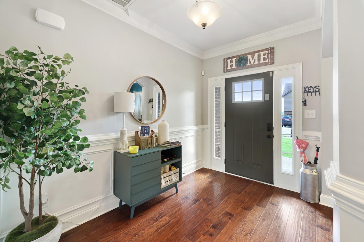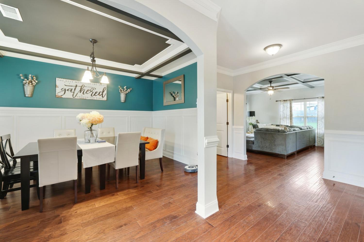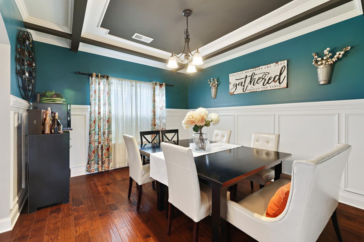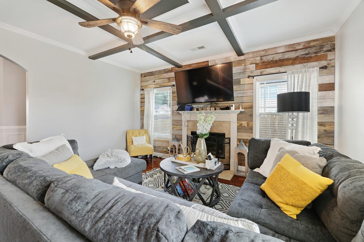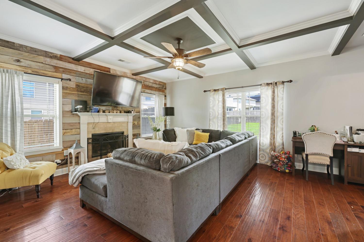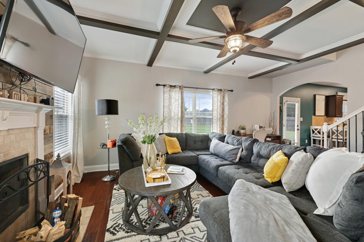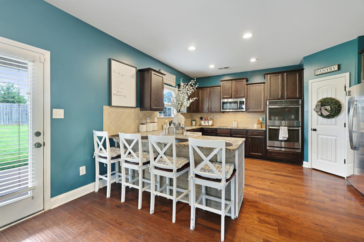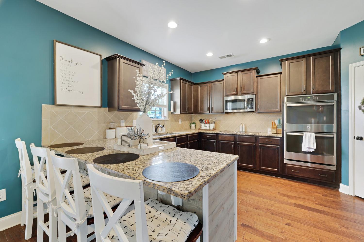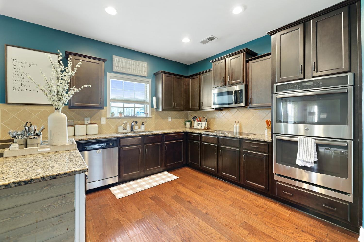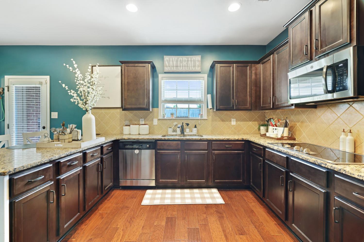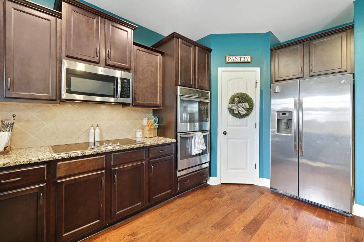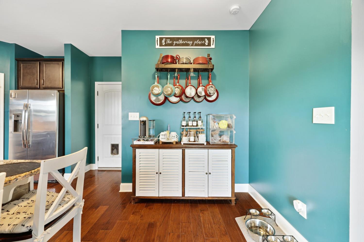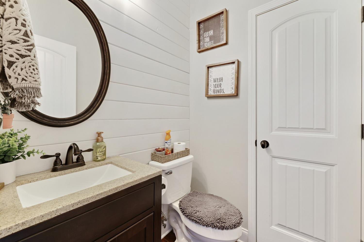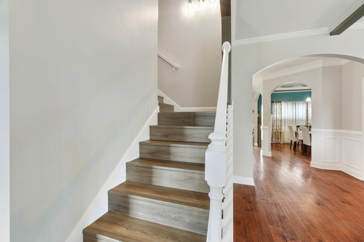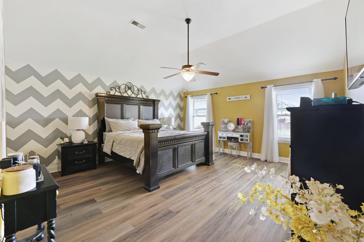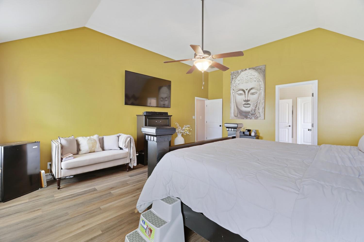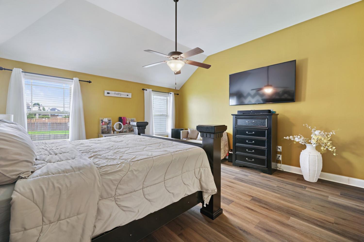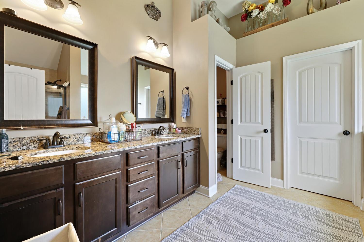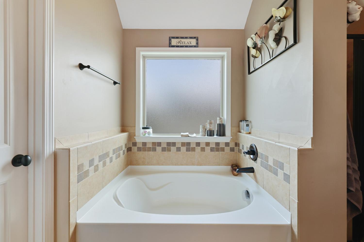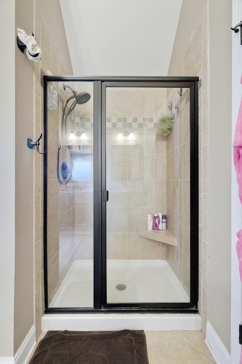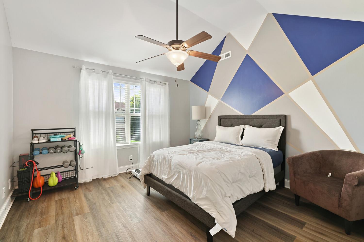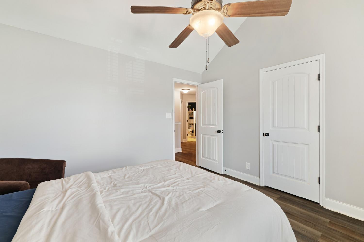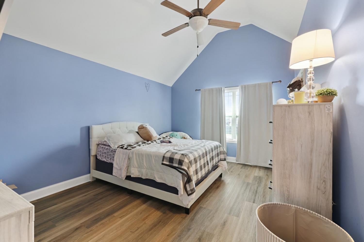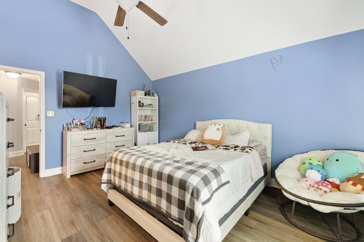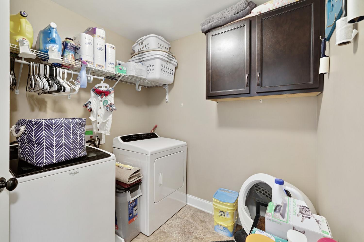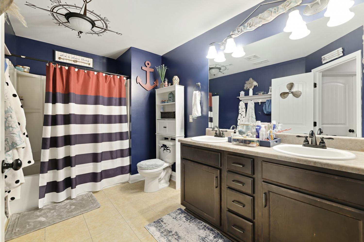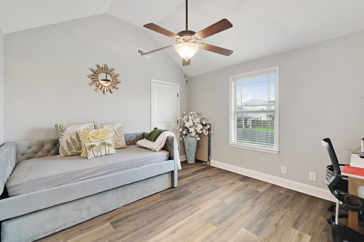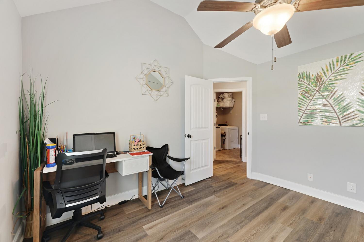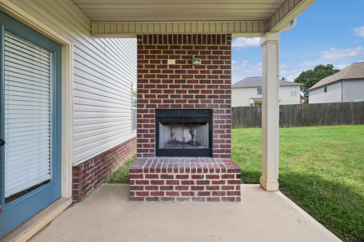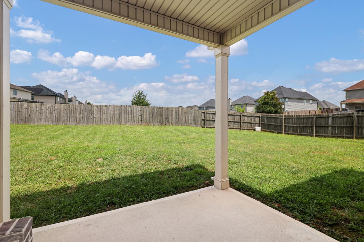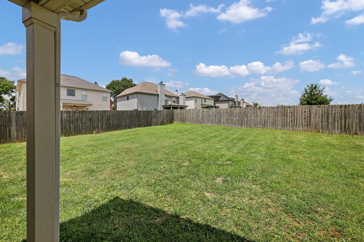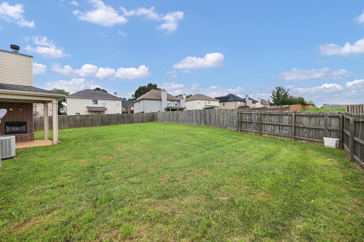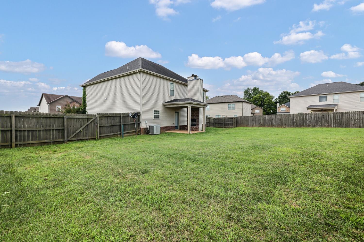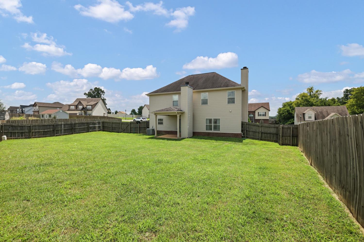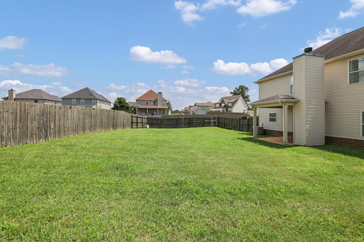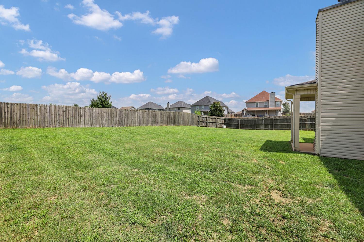 MIDDLE TENNESSEE REAL ESTATE
MIDDLE TENNESSEE REAL ESTATE
2092 Bandera Dr, Clarksville, TN 37042 For Sale
Single Family Residence
- Single Family Residence
- Beds: 4
- Baths: 3
- 2,507 sq ft
Description
Welcome to 2092 Bandera Dr, a stunning 4-bedroom, 2.5-bathroom home in Clarksville. This residence exudes elegance, from its coffered ceilings to the gleaming wood floors. Entertain in style in the formal dining room, perfectly positioned off the entryway. The living room, featuring a reclaimed wood accent wall and cozy fireplace, invites relaxation. The spacious kitchen boasts granite countertops, double ovens and rich dark wood cabinets. Retreat to the primary bedroom with its soaring ceilings and luxurious en-suite bathroom, complete with a dual vanity, soaking tub, and separate shower. The additional guest bedrooms offer comfort and space for visitors. Unwind on the covered back patio, complete with a brick fireplace, and enjoy the privacy of the fully fenced yard. As an added bonus seller is offering a $3000 painting allowance to help you make this home your own.
Property Details
Status : Active
Source : RealTracs, Inc.
Address : 2092 Bandera Dr Clarksville TN 37042
County : Montgomery County, TN
Property Type : Residential
Area : 2,507 sq. ft.
Yard : Back Yard
Year Built : 2014
Exterior Construction : Brick,Vinyl Siding
Floors : Carpet,Finished Wood,Tile,Vinyl
Heat : Electric,Heat Pump
HOA / Subdivision : West Creek Farms
Listing Provided by : The Ashton Real Estate Group of RE/MAX Advantage
MLS Status : Active
Listing # : RTC2688047
Schools near 2092 Bandera Dr, Clarksville, TN 37042 :
West Creek Elementary School, West Creek Middle, West Creek High
Additional details
Virtual Tour URL : Click here for Virtual Tour
Association Fee : $30.00
Association Fee Frequency : Monthly
Heating : Yes
Parking Features : Attached - Front,Concrete,Driveway
Lot Size Area : 0.3 Sq. Ft.
Building Area Total : 2507 Sq. Ft.
Lot Size Acres : 0.3 Acres
Lot Size Dimensions : 113
Living Area : 2507 Sq. Ft.
Lot Features : Level
Office Phone : 6153011631
Number of Bedrooms : 4
Number of Bathrooms : 3
Full Bathrooms : 2
Half Bathrooms : 1
Possession : Close Of Escrow
Cooling : 1
Garage Spaces : 2
Architectural Style : Traditional
Patio and Porch Features : Covered Patio,Covered Porch
Levels : Two
Basement : Slab
Stories : 2
Utilities : Electricity Available,Water Available
Parking Space : 2
Sewer : Public Sewer
Location 2092 Bandera Dr, TN 37042
Directions to 2092 Bandera Dr, TN 37042
Gate 4: R onto Ft Campbell Blvd, 1 mi- L onto Tiny Town Rd, 3.8 mi- R onto Peachers Mill Rd, 1.5 mi- R onto Henry Place Blvd *OR* I-24 W to Ex 1, L onto Trenton Rd, R onto Tiny Town Rd, 3 mi- L onto Peachers Mill Rd, 1.5 mi- R onto Henry Place Blvd
Ready to Start the Conversation?
We're ready when you are.
 © 2024 Listings courtesy of RealTracs, Inc. as distributed by MLS GRID. IDX information is provided exclusively for consumers' personal non-commercial use and may not be used for any purpose other than to identify prospective properties consumers may be interested in purchasing. The IDX data is deemed reliable but is not guaranteed by MLS GRID and may be subject to an end user license agreement prescribed by the Member Participant's applicable MLS. Based on information submitted to the MLS GRID as of November 23, 2024 10:00 AM CST. All data is obtained from various sources and may not have been verified by broker or MLS GRID. Supplied Open House Information is subject to change without notice. All information should be independently reviewed and verified for accuracy. Properties may or may not be listed by the office/agent presenting the information. Some IDX listings have been excluded from this website.
© 2024 Listings courtesy of RealTracs, Inc. as distributed by MLS GRID. IDX information is provided exclusively for consumers' personal non-commercial use and may not be used for any purpose other than to identify prospective properties consumers may be interested in purchasing. The IDX data is deemed reliable but is not guaranteed by MLS GRID and may be subject to an end user license agreement prescribed by the Member Participant's applicable MLS. Based on information submitted to the MLS GRID as of November 23, 2024 10:00 AM CST. All data is obtained from various sources and may not have been verified by broker or MLS GRID. Supplied Open House Information is subject to change without notice. All information should be independently reviewed and verified for accuracy. Properties may or may not be listed by the office/agent presenting the information. Some IDX listings have been excluded from this website.
