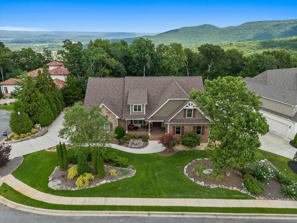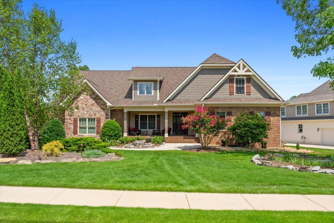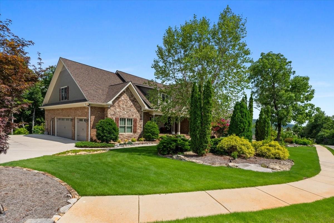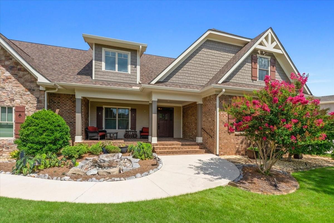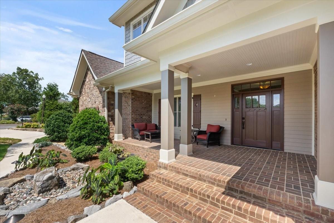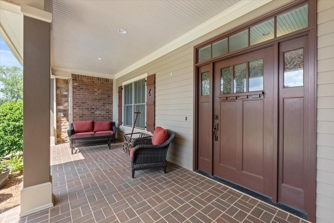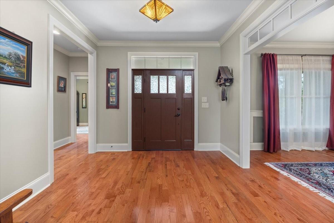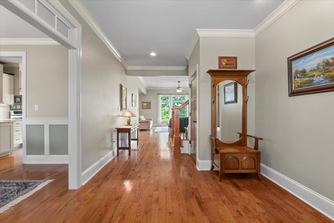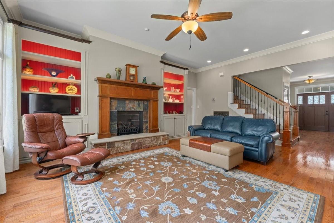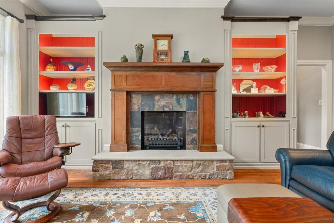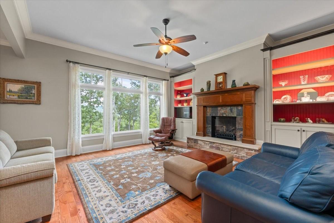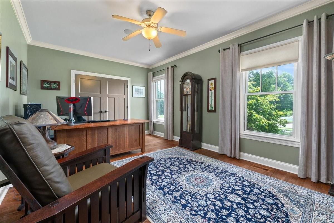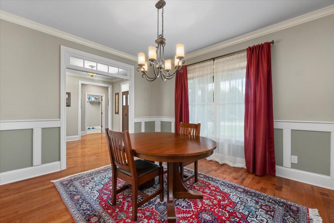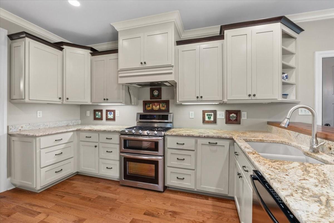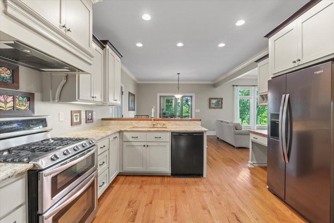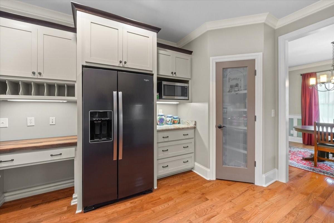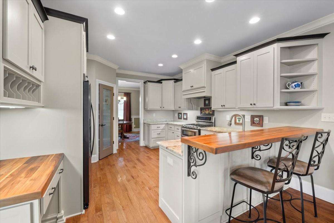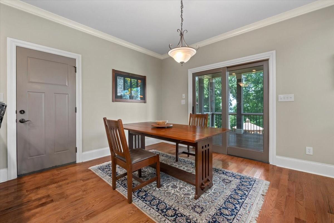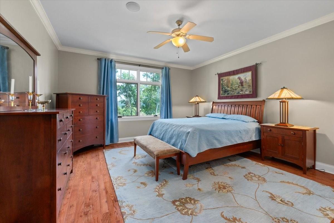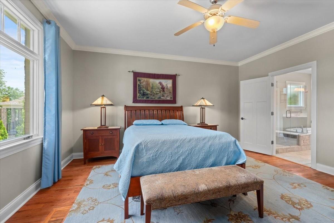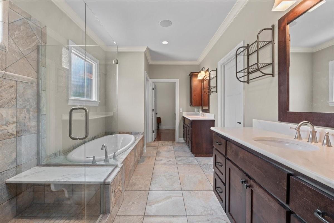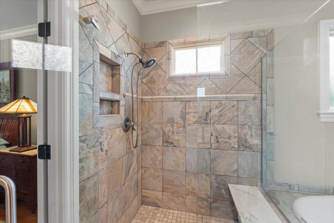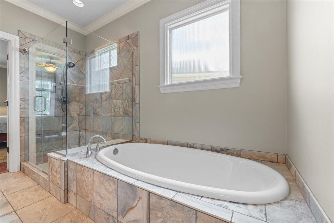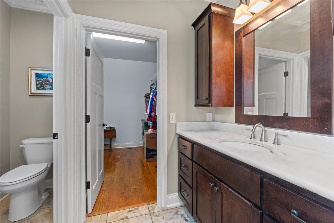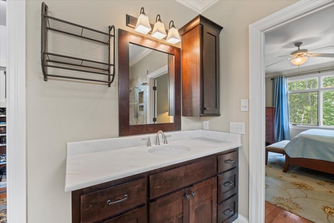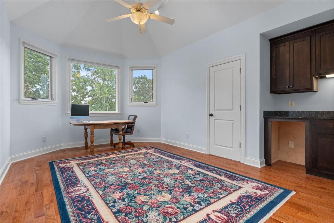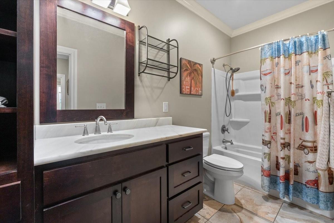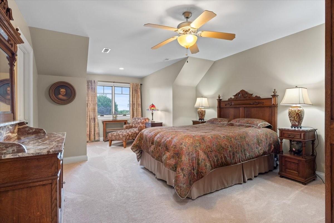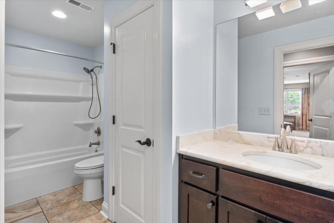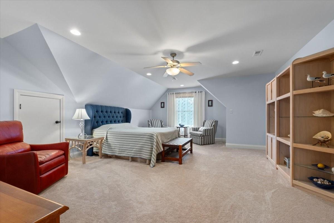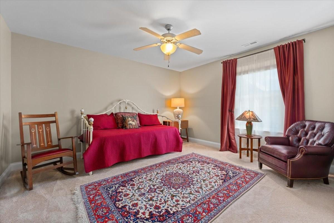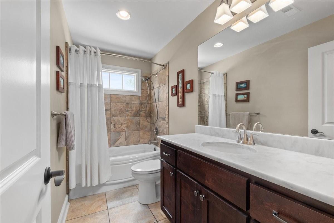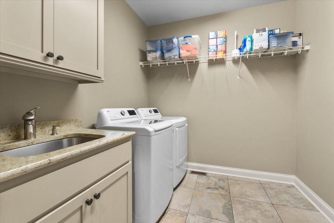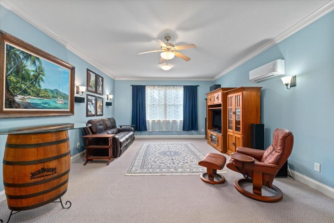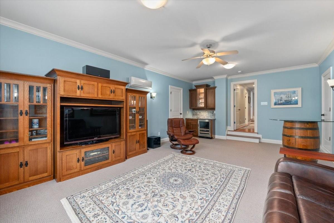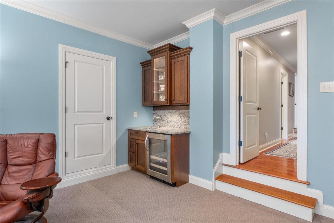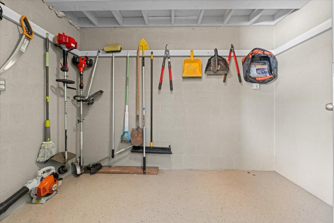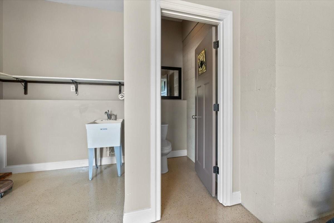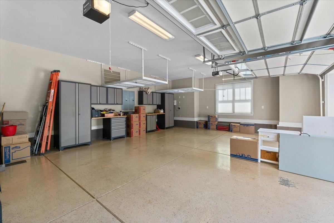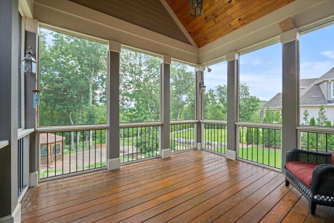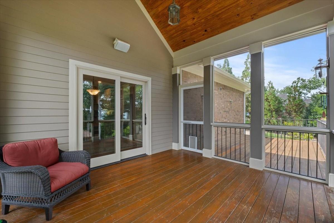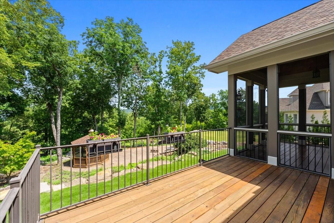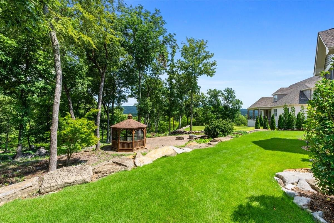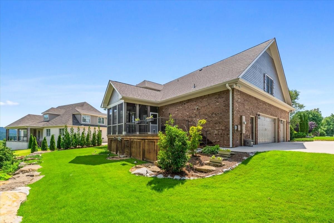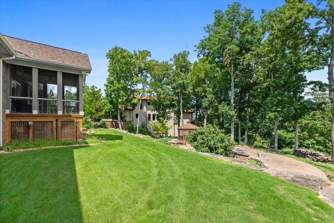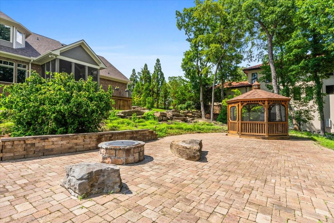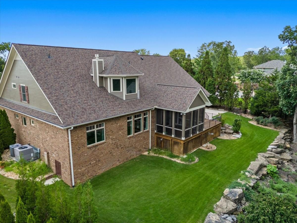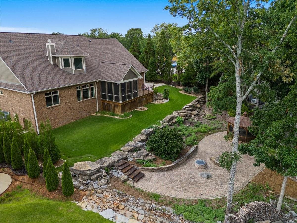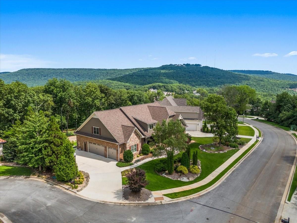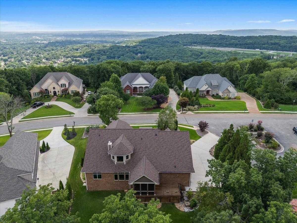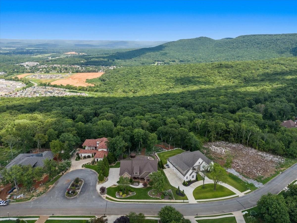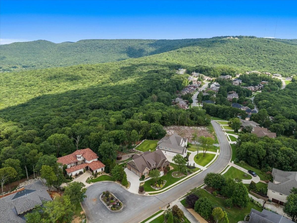 MIDDLE TENNESSEE REAL ESTATE
MIDDLE TENNESSEE REAL ESTATE
4014 Hawks Way, NE, Huntsville, AL 35811 For Sale
Single Family Residence
- Single Family Residence
- Beds: 5
- Baths: 5
- 4,026 sq ft
Description
Beautiful home in highly sought after Hawks Ridge, atop Chapman Mountain. This home blends the beauty and tranquility of a mountain retreat with the convenience of nearby city amenities. Located 10 minutes from downtown. Land Trust trails can be reached directly from the backyard for hikes or mountain biking. Fantastic views and exquisite professional landscaping compliment this home well. Inside, you will find great craftsmanship, excellent finish details and a great floor plan. Outside, you will enjoy the screened porch, deck and 1200 sq ft terrace with fire pit. Additionally, there is a screened garden gazebo with Monte Sano Mt views. Custom construction by noted builder Chester West!
Property Details
Status : Active
Source : RealTracs, Inc.
Address : 4014 Hawks Way, NE Huntsville AL 35811
County : Madison County, AL
Property Type : Residential
Area : 4,026 sq. ft.
Year Built : 2013
Exterior Construction : Brick
Floors : Carpet,Wood,Tile
Heat : Central,Dual,Heat Pump,Natural Gas
HOA / Subdivision : Hawks Ridge Second Addition
Listing Provided by : MeritHouse Realty
MLS Status : Active
Listing # : RTC2689066
Schools near 4014 Hawks Way, NE, Huntsville, AL 35811 :
Chapman Elementary School, Huntsville Middle School, Huntsville High School
Additional details
Association Fee : $300.00
Association Fee Frequency : Annually
Heating : Yes
Parking Features : Garage Door Opener,Garage Faces Side,Concrete,Driveway
Lot Size Area : 0.6 Sq. Ft.
Building Area Total : 4026 Sq. Ft.
Lot Size Acres : 0.6 Acres
Living Area : 4026 Sq. Ft.
Lot Features : Corner Lot
Office Phone : 2568220010
Number of Bedrooms : 5
Number of Bathrooms : 5
Full Bathrooms : 4
Half Bathrooms : 1
Possession : Negotiable
Cooling : 1
Garage Spaces : 3
Architectural Style : Cottage
Patio and Porch Features : Porch,Covered,Deck,Patio,Screened
Levels : Two
Basement : Crawl Space
Stories : 2
Utilities : Water Available,Cable Connected
Parking Space : 3
Sewer : Public Sewer
Location 4014 Hawks Way, NE, AL 35811
Directions to 4014 Hawks Way, NE, AL 35811
From Hwy 72 E, turn right onto Epworth Rd. Then, Left onto High Mountain Rd. Left onto Red Tail Lane. Left onto Hawks Way. House will bo on right
Ready to Start the Conversation?
We're ready when you are.
 © 2025 Listings courtesy of RealTracs, Inc. as distributed by MLS GRID. IDX information is provided exclusively for consumers' personal non-commercial use and may not be used for any purpose other than to identify prospective properties consumers may be interested in purchasing. The IDX data is deemed reliable but is not guaranteed by MLS GRID and may be subject to an end user license agreement prescribed by the Member Participant's applicable MLS. Based on information submitted to the MLS GRID as of July 24, 2025 10:00 AM CST. All data is obtained from various sources and may not have been verified by broker or MLS GRID. Supplied Open House Information is subject to change without notice. All information should be independently reviewed and verified for accuracy. Properties may or may not be listed by the office/agent presenting the information. Some IDX listings have been excluded from this website.
© 2025 Listings courtesy of RealTracs, Inc. as distributed by MLS GRID. IDX information is provided exclusively for consumers' personal non-commercial use and may not be used for any purpose other than to identify prospective properties consumers may be interested in purchasing. The IDX data is deemed reliable but is not guaranteed by MLS GRID and may be subject to an end user license agreement prescribed by the Member Participant's applicable MLS. Based on information submitted to the MLS GRID as of July 24, 2025 10:00 AM CST. All data is obtained from various sources and may not have been verified by broker or MLS GRID. Supplied Open House Information is subject to change without notice. All information should be independently reviewed and verified for accuracy. Properties may or may not be listed by the office/agent presenting the information. Some IDX listings have been excluded from this website.
