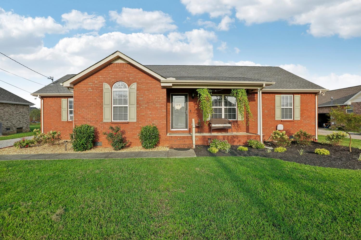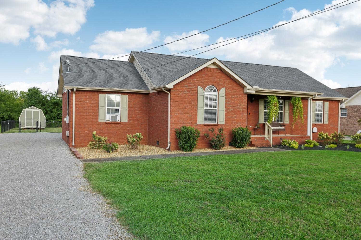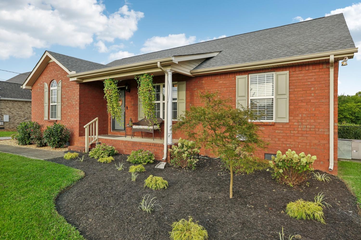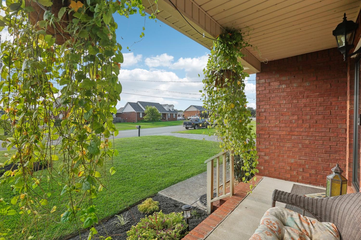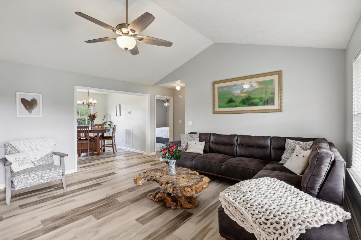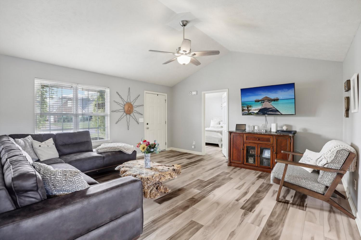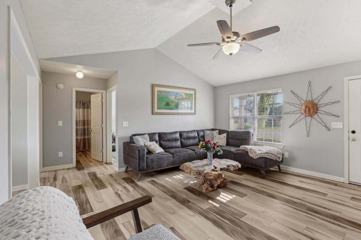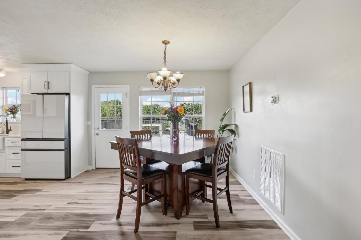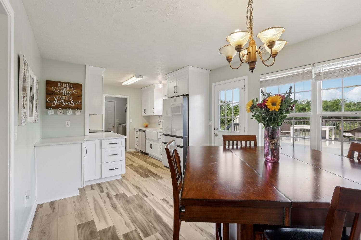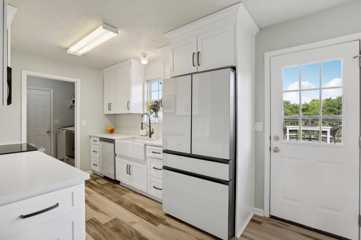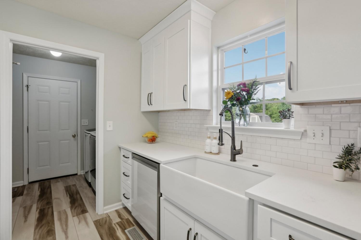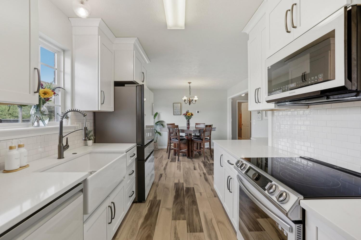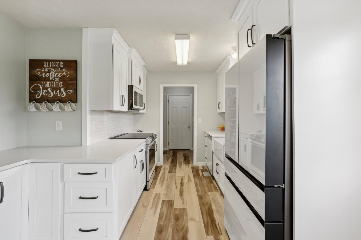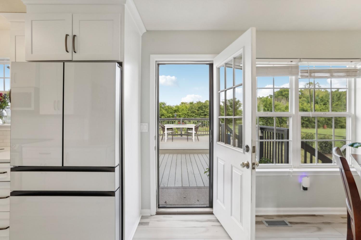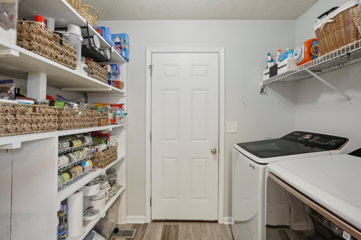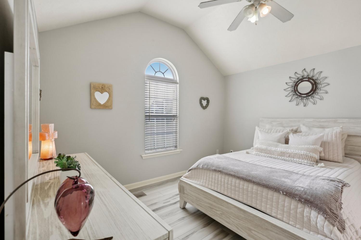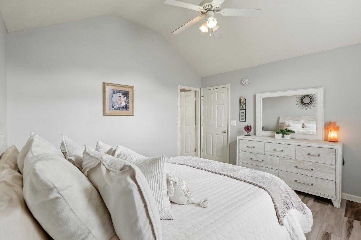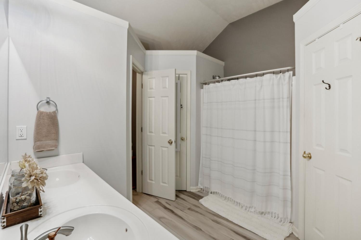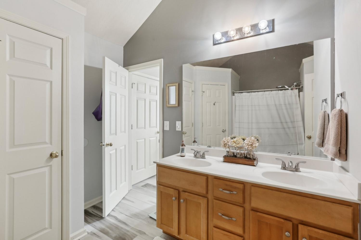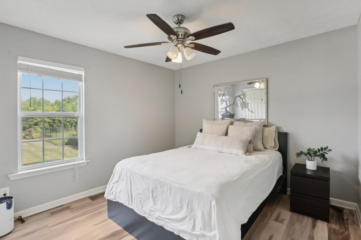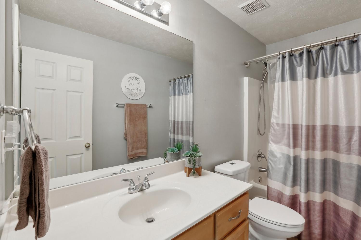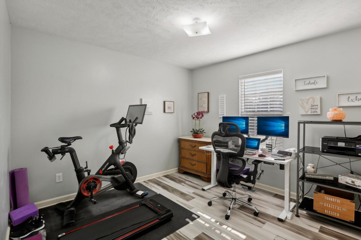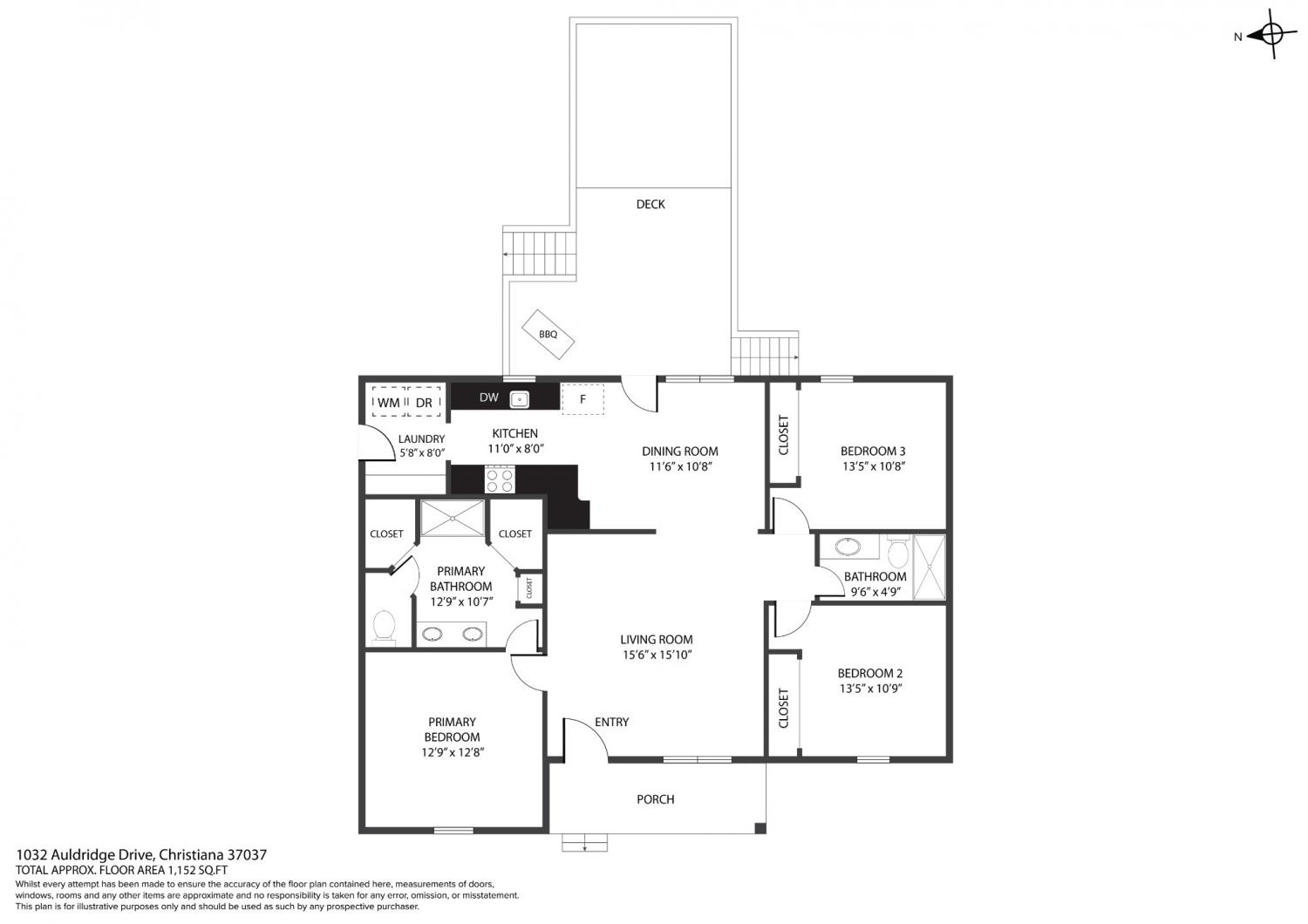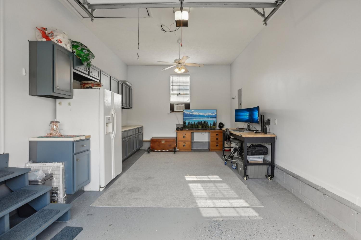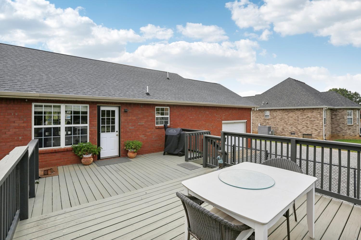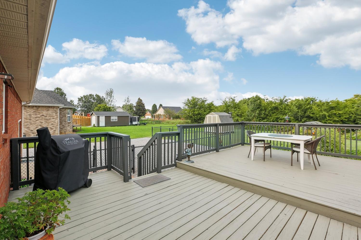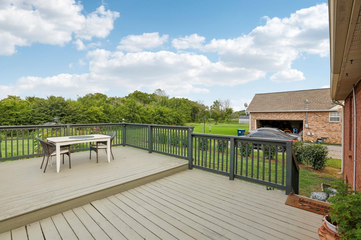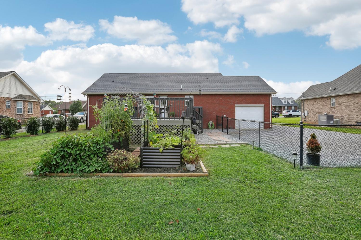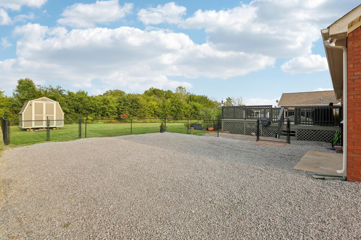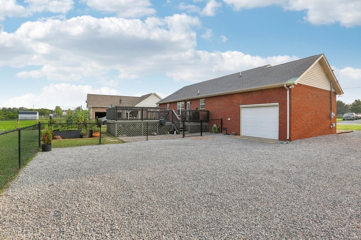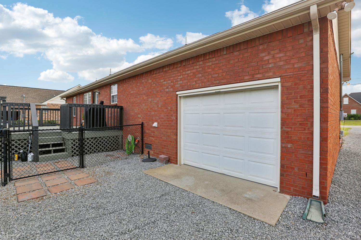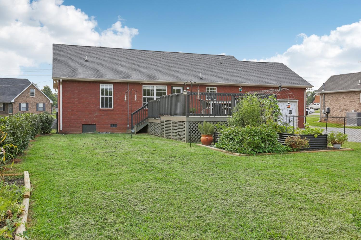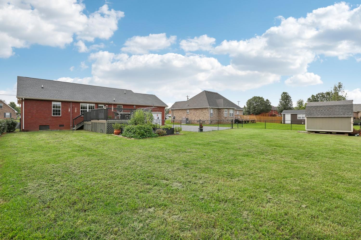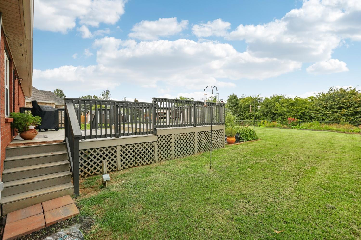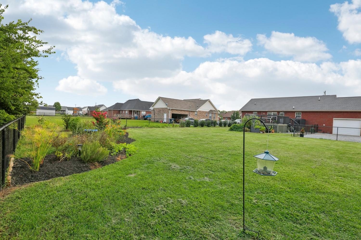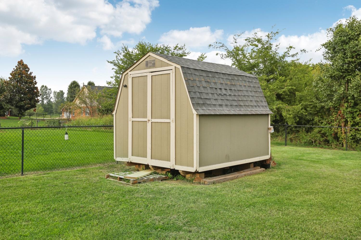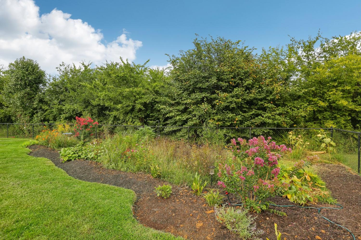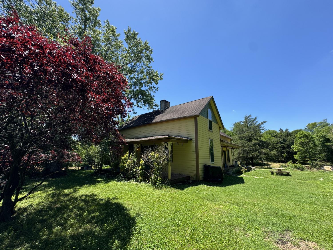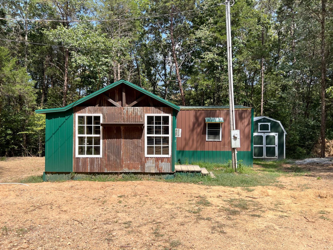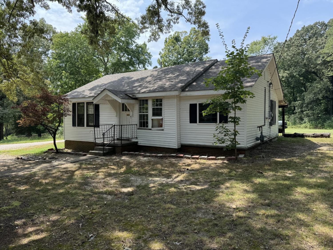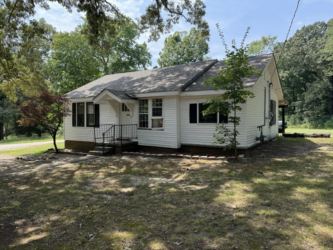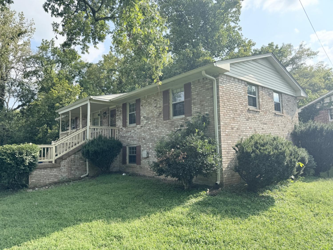 MIDDLE TENNESSEE REAL ESTATE
MIDDLE TENNESSEE REAL ESTATE
1032 Auldridge Dr, Christiana, TN 37037 For Sale
Single Family Residence
- Single Family Residence
- Beds: 3
- Baths: 2
- 1,346 sq ft
Description
Welcome to your dream home! This beautifully updated residence offers the perfect blend of modern luxury and comfort. Step inside to discover luxury vinyl flooring throughout, leading you to a stunning kitchen that boasts quartz countertops, crisp white cabinetry, a farmhouse sink, and state-of-the-art Samsung Bespoke appliances. The large fenced-in backyard is perfect for outdoor gatherings, complete with a utility storage shed, raised bed garden, and additional parking. The garage features epoxy flooring, ample cabinetry, an A/C unit, an insulated garage door, and plenty of attic storage. Enjoy the convenience of smart living with a Nest thermostat and Blink doorbell. The front yard is beautifully landscaped with irrigation in the flower beds, offering excellent curb appeal. The roof is only 3 years old, giving you peace of mind. Ideally located, this home is just minutes away from schools, I-24, shopping, and dining. Don’t miss the chance to make this move-in ready gem your own
Property Details
Status : Active
Address : 1032 Auldridge Dr Christiana TN 37037
County : Rutherford County, TN
Property Type : Residential
Area : 1,346 sq. ft.
Yard : Back Yard
Year Built : 2005
Exterior Construction : Brick
Floors : Vinyl
Heat : Central,Electric
HOA / Subdivision : Buchanan Est Sec 1 Amended
Listing Provided by : Redfin
MLS Status : Active
Listing # : RTC2689427
Schools near 1032 Auldridge Dr, Christiana, TN 37037 :
Buchanan Elementary, Christiana Middle School, Riverdale High School
Additional details
Heating : Yes
Parking Features : Attached - Rear,Driveway
Lot Size Area : 0.35 Sq. Ft.
Building Area Total : 1346 Sq. Ft.
Lot Size Acres : 0.35 Acres
Lot Size Dimensions : 85 X 180
Living Area : 1346 Sq. Ft.
Lot Features : Level
Office Phone : 6159335419
Number of Bedrooms : 3
Number of Bathrooms : 2
Full Bathrooms : 2
Possession : Negotiable
Cooling : 1
Garage Spaces : 1
Architectural Style : Ranch
Patio and Porch Features : Covered Porch,Deck
Levels : One
Basement : Crawl Space
Stories : 1
Utilities : Electricity Available,Water Available
Parking Space : 1
Sewer : Public Sewer
Virtual Tour
Location 1032 Auldridge Dr, TN 37037
Directions to 1032 Auldridge Dr, TN 37037
From Nashville, 1/24E. Ext. 80 (Buchanan Road). Right off the exit ramp. R on Auldridge. Home will be on the right.
Ready to Start the Conversation?
We're ready when you are.
 © 2024 Listings courtesy of RealTracs, Inc. as distributed by MLS GRID. IDX information is provided exclusively for consumers' personal non-commercial use and may not be used for any purpose other than to identify prospective properties consumers may be interested in purchasing. The IDX data is deemed reliable but is not guaranteed by MLS GRID and may be subject to an end user license agreement prescribed by the Member Participant's applicable MLS. Based on information submitted to the MLS GRID as of September 20, 2024 10:00 AM CST. All data is obtained from various sources and may not have been verified by broker or MLS GRID. Supplied Open House Information is subject to change without notice. All information should be independently reviewed and verified for accuracy. Properties may or may not be listed by the office/agent presenting the information. Some IDX listings have been excluded from this website.
© 2024 Listings courtesy of RealTracs, Inc. as distributed by MLS GRID. IDX information is provided exclusively for consumers' personal non-commercial use and may not be used for any purpose other than to identify prospective properties consumers may be interested in purchasing. The IDX data is deemed reliable but is not guaranteed by MLS GRID and may be subject to an end user license agreement prescribed by the Member Participant's applicable MLS. Based on information submitted to the MLS GRID as of September 20, 2024 10:00 AM CST. All data is obtained from various sources and may not have been verified by broker or MLS GRID. Supplied Open House Information is subject to change without notice. All information should be independently reviewed and verified for accuracy. Properties may or may not be listed by the office/agent presenting the information. Some IDX listings have been excluded from this website.
