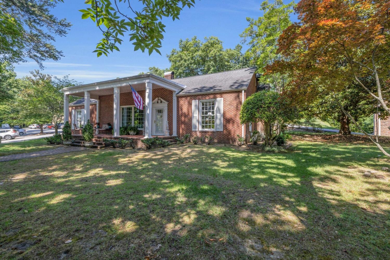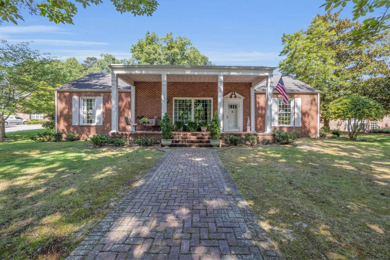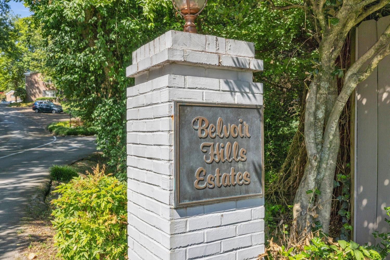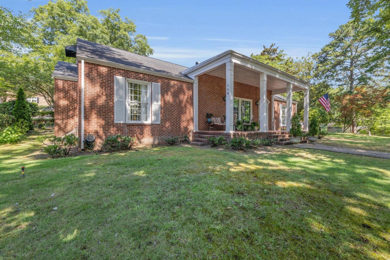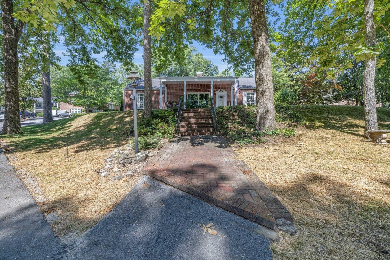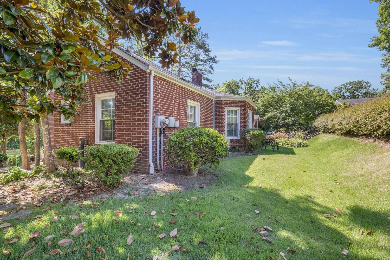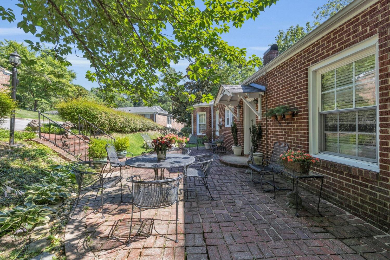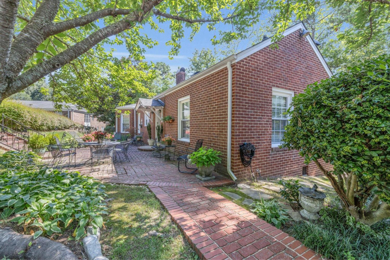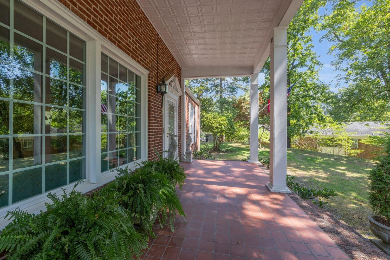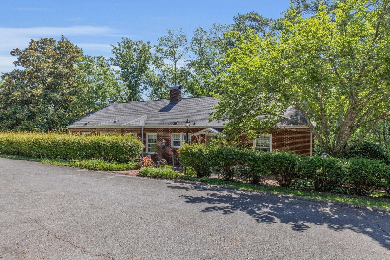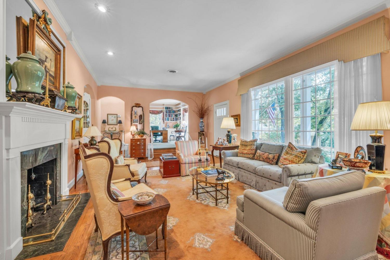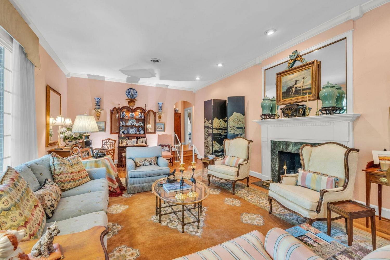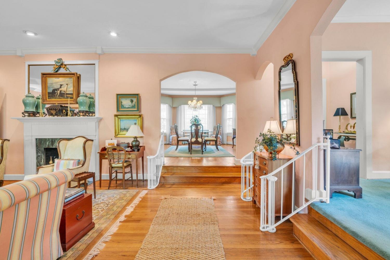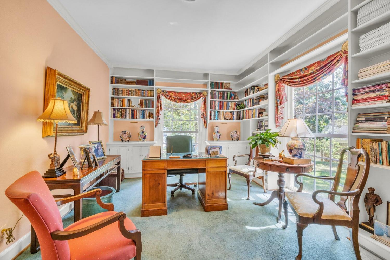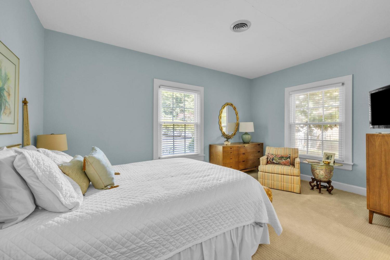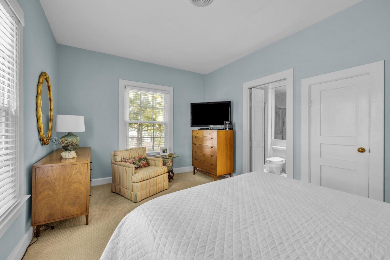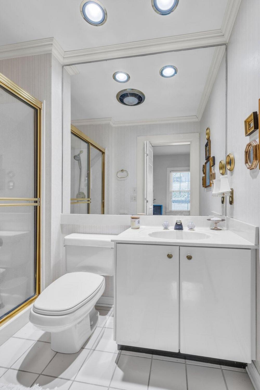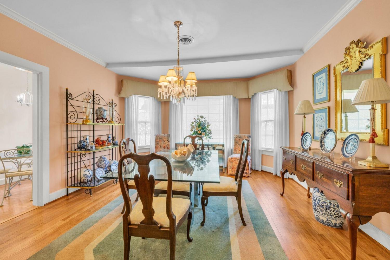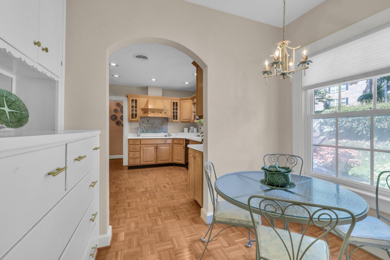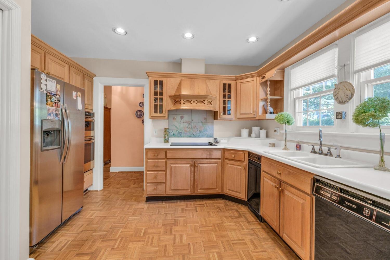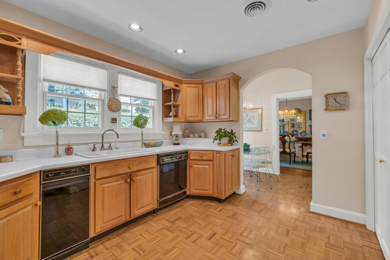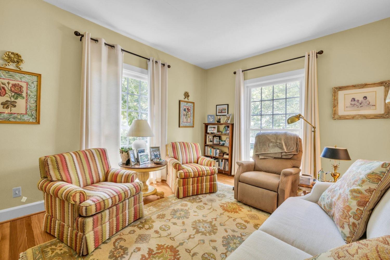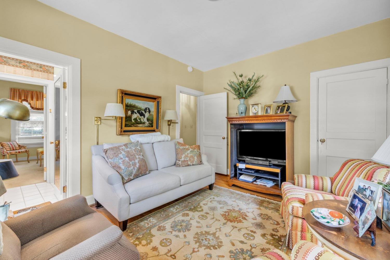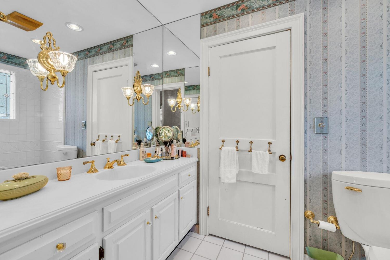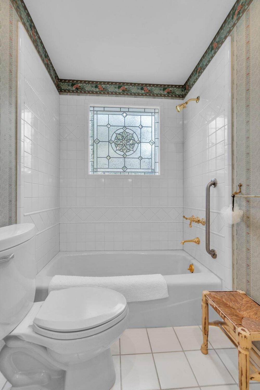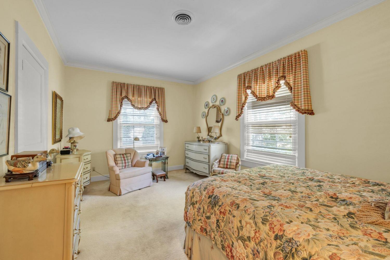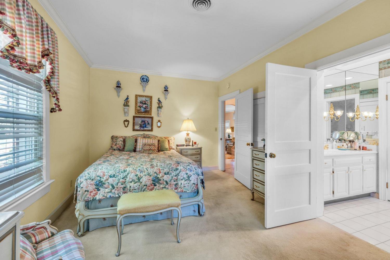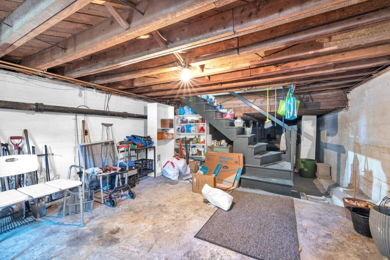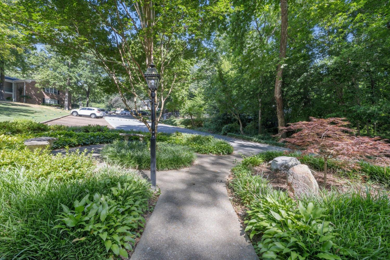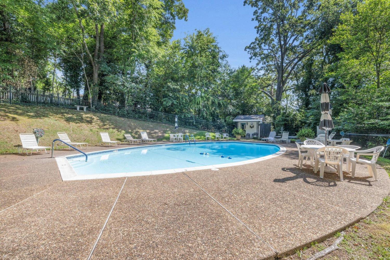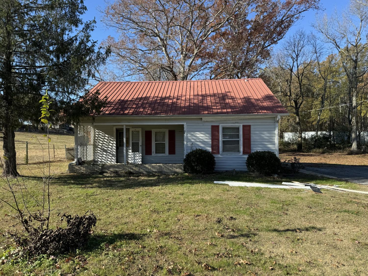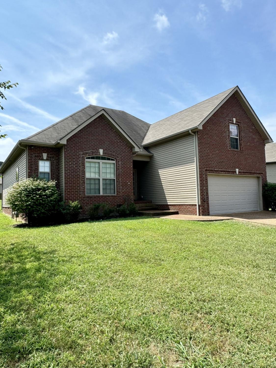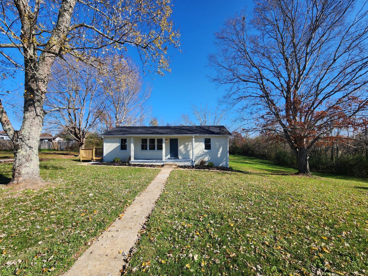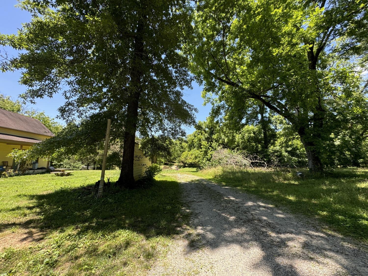 MIDDLE TENNESSEE REAL ESTATE
MIDDLE TENNESSEE REAL ESTATE
726 Bacon Trail, Chattanooga, TN 37412 For Sale
Other Condo
- Other Condo
- Beds: 3
- Baths: 2
- 2,060 sq ft
Description
Are you searching for a stunning home near downtown and other city attractions? Look no further than 726 Bacon Trail. This timeless all-brick home is nestled in a well-established community. With a seamless layout, this luxurious property features three spacious bedrooms and two full baths, alongside a delightful dining room perfect for hosting. The expansive library office, complete with built-in bookcases, provides an inspiring retreat for reading or working from home. Enjoy leisurely mornings in the sun-drenched separate breakfast room, where natural light floods the space, creating a warm and inviting atmosphere. Unwind with a cup of tea on the generous front porch, or indulge your gardening passion in the beautifully landscaped, level backyard. The classic kitchen, designed with ample storage, serves as the heart of family gatherings, blending style and functionality seamlessly. Additionally, a large unfinished storage room presents the potential for conversion into an extra bedroom or cozy den, offering endless possibilities to customize your living space. The community features an intimate pool area and meticulously maintained grounds, perfect for relaxation and recreation. With the HOA managing all exterior maintenance, repairs to outside of home, and lawn care, you can truly enjoy a low-maintenance lifestyle. Furniture to be including If you seek a home that embodies charm and timeless elegance, schedule your private showing today and discover the allure of 726 Bacon Trail.
Property Details
Status : Active
Source : RealTracs, Inc.
Address : 726 Bacon Trail Chattanooga TN 37412
County : Hamilton County, TN
Property Type : Residential
Area : 2,060 sq. ft.
Year Built : 1968
Exterior Construction : Other,Brick
Floors : Carpet,Finished Wood,Tile
Heat : Central
HOA / Subdivision : Belvoir Hills Ests
Listing Provided by : Zach Taylor Chattanooga
MLS Status : Active
Listing # : RTC2689651
Schools near 726 Bacon Trail, Chattanooga, TN 37412 :
East Ridge Elementary School, East Ridge Middle School, East Ridge High School
Additional details
Association Fee : $371.00
Association Fee Frequency : Monthly
Heating : Yes
Parking Features : Detached
Lot Size Area : Yes
Building Area Total : 2060 Sq. Ft.
Lot Size Acres : Yes
Lot Size Dimensions : 153.15x111.60x77.61x96.42
Living Area : 2060 Sq. Ft.
Lot Features : Level,Other
Common Interest : Condominium
Property Attached : Yes
Office Phone : 8552612233
Number of Bedrooms : 3
Number of Bathrooms : 2
Full Bathrooms : 2
Possession : Close Of Escrow
Cooling : 1
Architectural Style : Contemporary
Patio and Porch Features : Deck,Patio,Porch
Levels : Three Or More
Basement : Unfinished
Stories : 1
Utilities : Water Available
Sewer : Public Sewer
Location 726 Bacon Trail, TN 37412
Directions to 726 Bacon Trail, TN 37412
From Downtown I24 E towards Atlanta/Knoxville, exit 183 Germantown Road towards Belvoir Ave, Continue to S Terrace Rd, R onto Bacon Trl, R onto Wiley Ave, L BAcon Trl, R Bacon Trl, L Bacon Trl, L Bacon Trl, Destination on Left
Ready to Start the Conversation?
We're ready when you are.
 © 2025 Listings courtesy of RealTracs, Inc. as distributed by MLS GRID. IDX information is provided exclusively for consumers' personal non-commercial use and may not be used for any purpose other than to identify prospective properties consumers may be interested in purchasing. The IDX data is deemed reliable but is not guaranteed by MLS GRID and may be subject to an end user license agreement prescribed by the Member Participant's applicable MLS. Based on information submitted to the MLS GRID as of January 14, 2025 10:00 PM CST. All data is obtained from various sources and may not have been verified by broker or MLS GRID. Supplied Open House Information is subject to change without notice. All information should be independently reviewed and verified for accuracy. Properties may or may not be listed by the office/agent presenting the information. Some IDX listings have been excluded from this website.
© 2025 Listings courtesy of RealTracs, Inc. as distributed by MLS GRID. IDX information is provided exclusively for consumers' personal non-commercial use and may not be used for any purpose other than to identify prospective properties consumers may be interested in purchasing. The IDX data is deemed reliable but is not guaranteed by MLS GRID and may be subject to an end user license agreement prescribed by the Member Participant's applicable MLS. Based on information submitted to the MLS GRID as of January 14, 2025 10:00 PM CST. All data is obtained from various sources and may not have been verified by broker or MLS GRID. Supplied Open House Information is subject to change without notice. All information should be independently reviewed and verified for accuracy. Properties may or may not be listed by the office/agent presenting the information. Some IDX listings have been excluded from this website.
