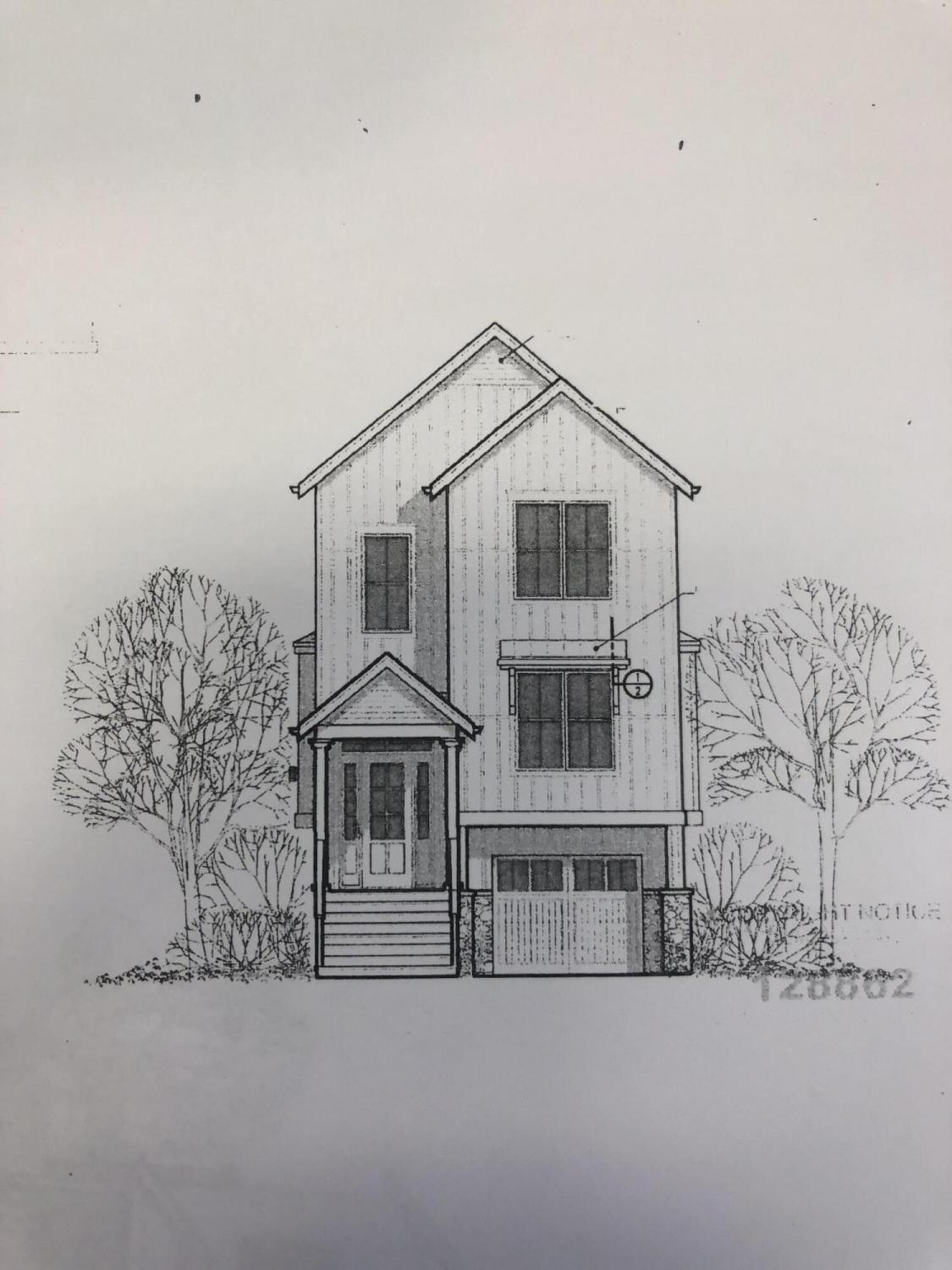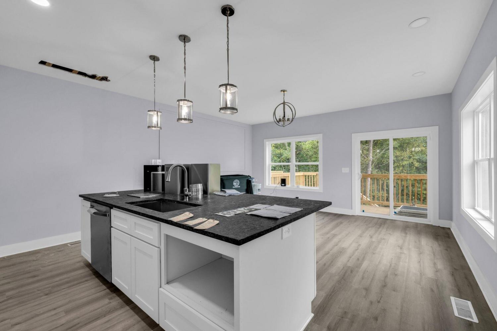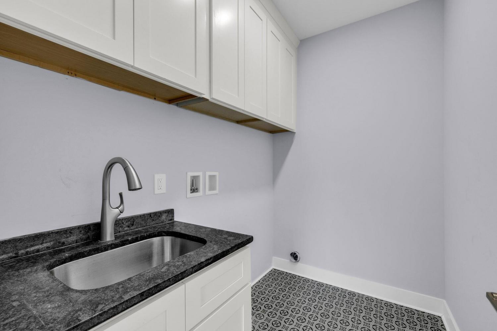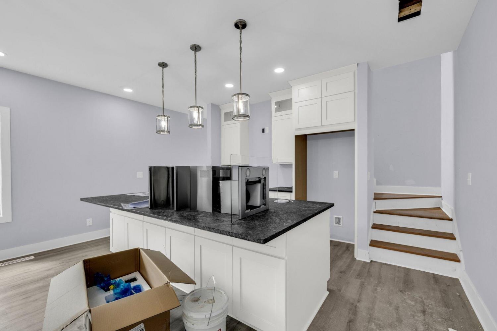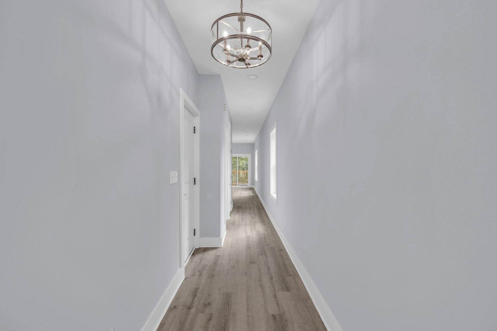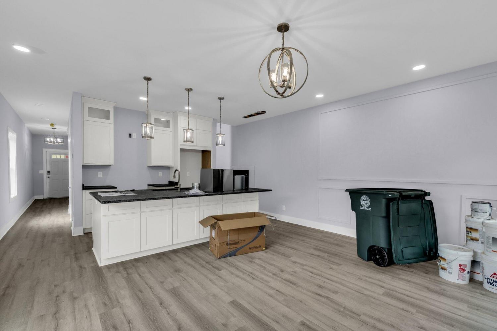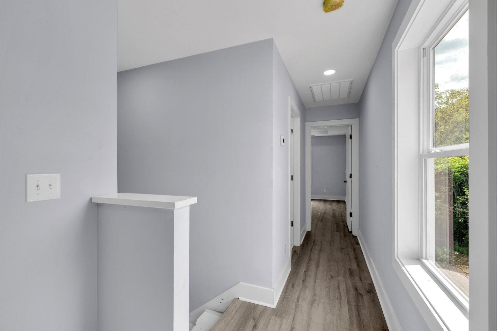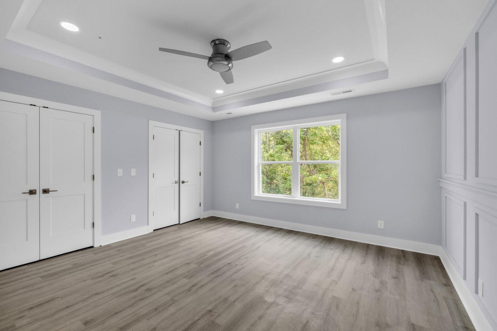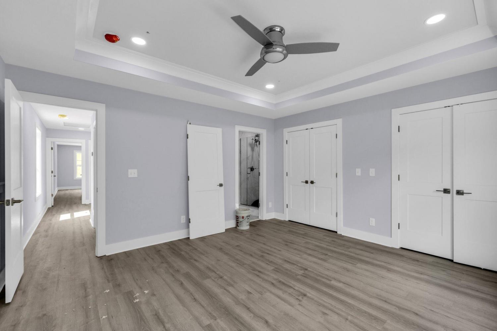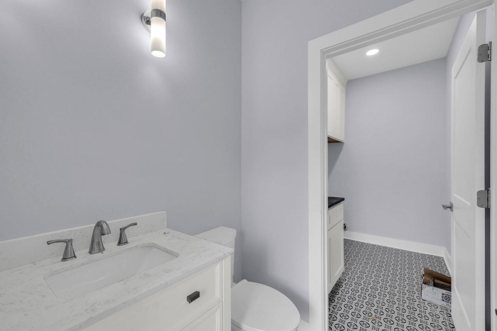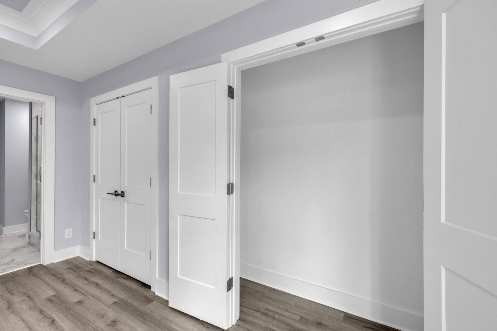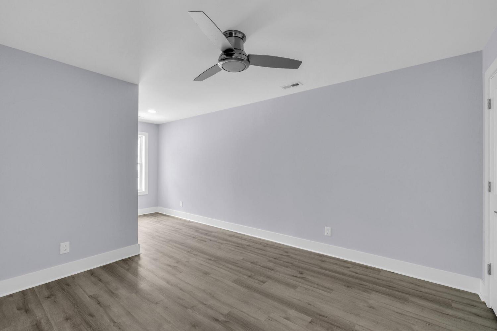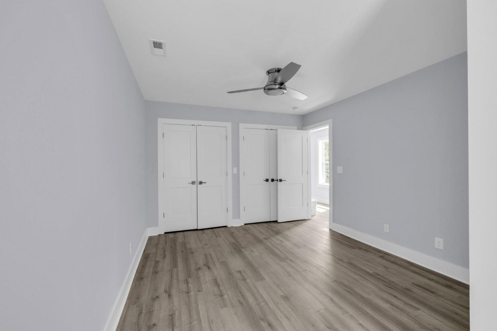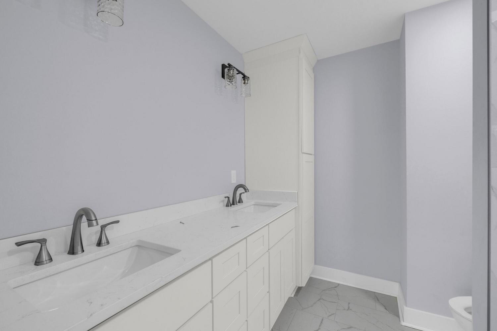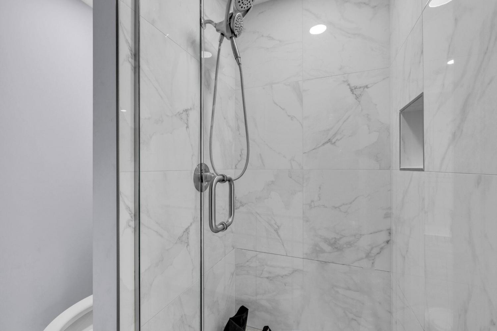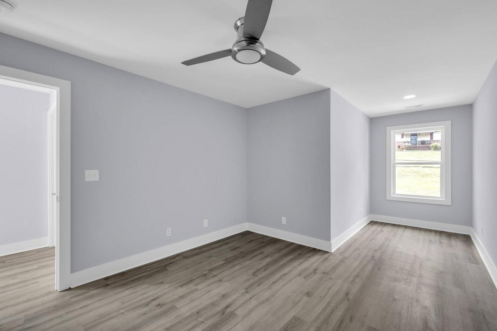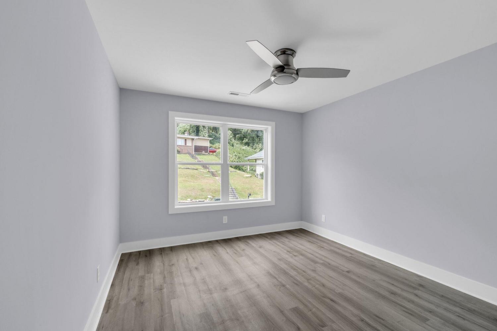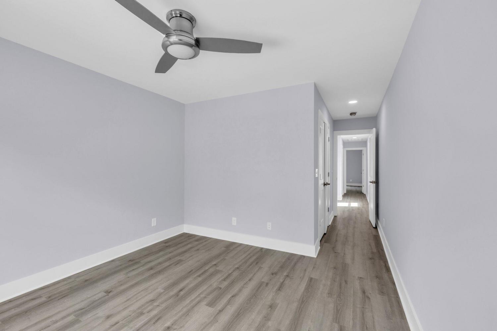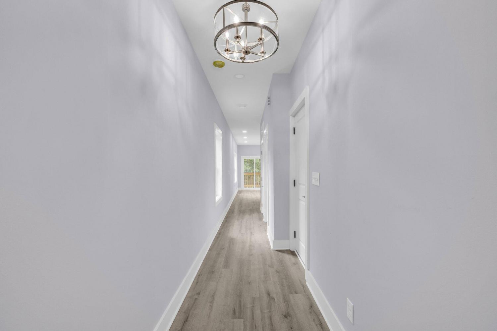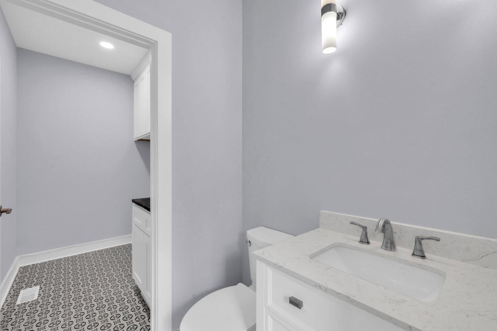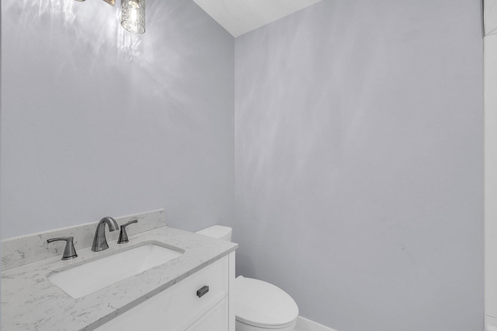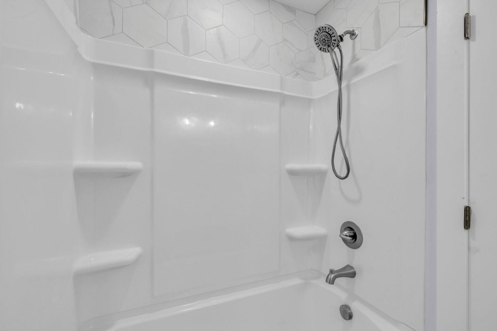 MIDDLE TENNESSEE REAL ESTATE
MIDDLE TENNESSEE REAL ESTATE
4509 Oakland Avenue, Chattanooga, TN 37410 For Sale
Single Family Residence
- Single Family Residence
- Beds: 5
- Baths: 4
- 2,197 sq ft
Description
This distinctive EPB Smart Home includes an attached lower-level suite, ideal as an in-law suite or an income-generating property. The suite features a 1-car garage, a studio layout with a full bathroom, kitchenette, and washer/dryer closet, offering a fully independent living space. The main level boasts a versatile bonus room (potentially an additional bedroom), a half bath, and an open-concept kitchen, living, and dining area. The kitchen is equipped with custom cabinetry, stainless steel appliances, quartz countertops, and a large island, perfect for entertaining and family gatherings. Upstairs, the master bedroom features a walk-in closet and an ensuite bathroom. Two additional bedrooms, a third full bathroom, and a second laundry closet complete the upper level. In total, this home offers 4 bedrooms, a bonus room, 3.5 bathrooms, a full kitchen, and a kitchenette in the suite—providing ample space for the entire family. Estimated completion is October 31, 2024. Buyers who contract before ordering can choose exterior and interior colors and fixtures. Please note that home rendering photos may reflect minor changes made by the builder. The photos are of a similar property by the same builder, not of this property. Don't miss the opportunity to make this versatile and modern home yours!
Property Details
Status : Active
Source : RealTracs, Inc.
Address : 4509 Oakland Avenue Chattanooga TN 37410
County : Hamilton County, TN
Property Type : Residential
Area : 2,197 sq. ft.
Year Built : 2024
Exterior Construction : Fiber Cement,Frame,Stone,Other,Brick
Floors : Tile,Other
Heat : Central,Electric,Natural Gas
HOA / Subdivision : None
Listing Provided by : Zach Taylor Chattanooga
MLS Status : Active
Listing # : RTC2689653
Schools near 4509 Oakland Avenue, Chattanooga, TN 37410 :
Calvin Donaldson Elementary, Orchard Knob Middle School, Howard School Of Academics Technology
Additional details
Heating : Yes
Parking Features : Attached - Front
Lot Size Area : 0.19 Sq. Ft.
Building Area Total : 2197 Sq. Ft.
Lot Size Acres : 0.19 Acres
Lot Size Dimensions : 50X170
Living Area : 2197 Sq. Ft.
Lot Features : Other
Office Phone : 8552612233
Number of Bedrooms : 5
Number of Bathrooms : 4
Full Bathrooms : 3
Half Bathrooms : 1
Possession : Close Of Escrow
Cooling : 1
Garage Spaces : 1
Architectural Style : Contemporary
New Construction : 1
Patio and Porch Features : Deck,Patio,Porch
Levels : Three Or More
Basement : Finished
Stories : 3
Utilities : Electricity Available,Water Available
Parking Space : 1
Sewer : Public Sewer
Location 4509 Oakland Avenue, TN 37410
Directions to 4509 Oakland Avenue, TN 37410
From downtown Chattanooga, take Market Street towards Lookout Mountain, Take Left onto 38th Street, Right onto Ohls Avenue, Right onto Oakland Avenue and the property will be on the right.
Ready to Start the Conversation?
We're ready when you are.
 © 2024 Listings courtesy of RealTracs, Inc. as distributed by MLS GRID. IDX information is provided exclusively for consumers' personal non-commercial use and may not be used for any purpose other than to identify prospective properties consumers may be interested in purchasing. The IDX data is deemed reliable but is not guaranteed by MLS GRID and may be subject to an end user license agreement prescribed by the Member Participant's applicable MLS. Based on information submitted to the MLS GRID as of November 21, 2024 10:00 PM CST. All data is obtained from various sources and may not have been verified by broker or MLS GRID. Supplied Open House Information is subject to change without notice. All information should be independently reviewed and verified for accuracy. Properties may or may not be listed by the office/agent presenting the information. Some IDX listings have been excluded from this website.
© 2024 Listings courtesy of RealTracs, Inc. as distributed by MLS GRID. IDX information is provided exclusively for consumers' personal non-commercial use and may not be used for any purpose other than to identify prospective properties consumers may be interested in purchasing. The IDX data is deemed reliable but is not guaranteed by MLS GRID and may be subject to an end user license agreement prescribed by the Member Participant's applicable MLS. Based on information submitted to the MLS GRID as of November 21, 2024 10:00 PM CST. All data is obtained from various sources and may not have been verified by broker or MLS GRID. Supplied Open House Information is subject to change without notice. All information should be independently reviewed and verified for accuracy. Properties may or may not be listed by the office/agent presenting the information. Some IDX listings have been excluded from this website.
