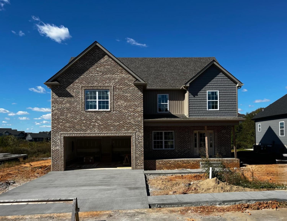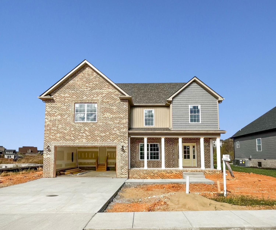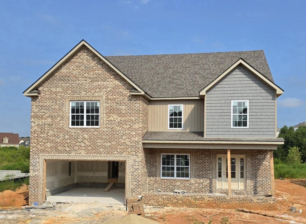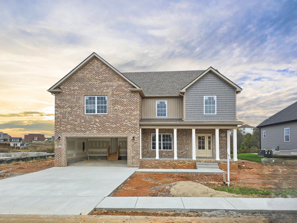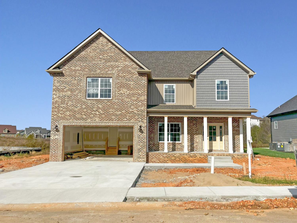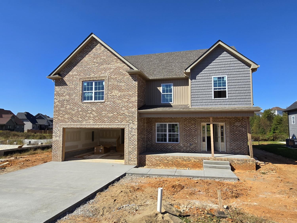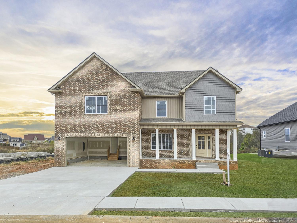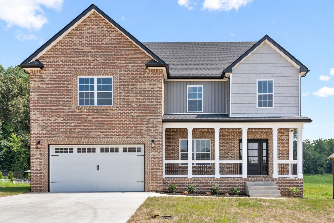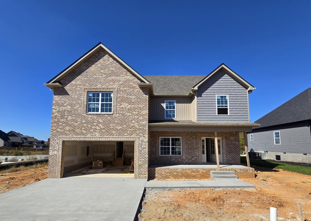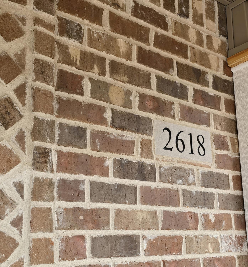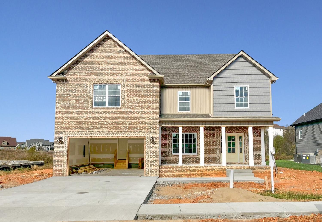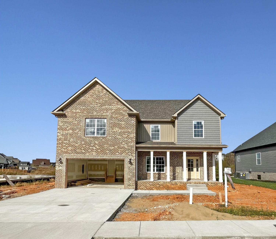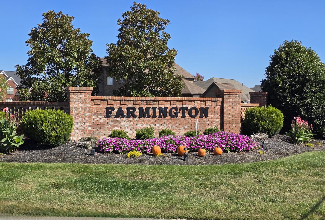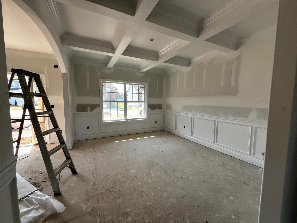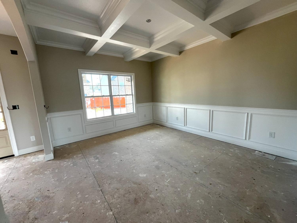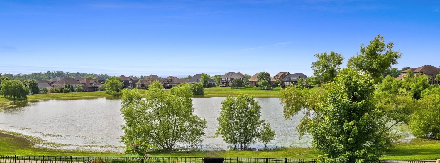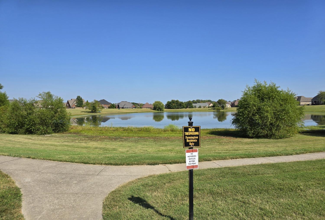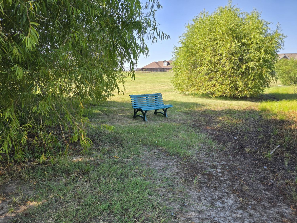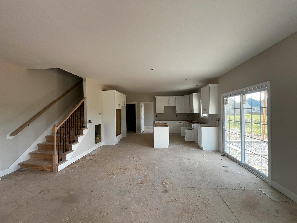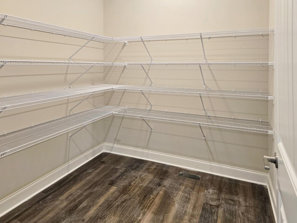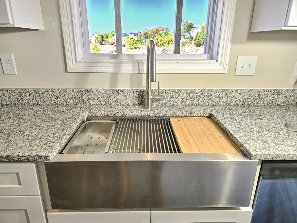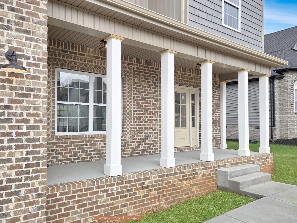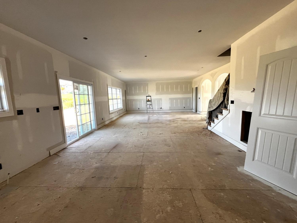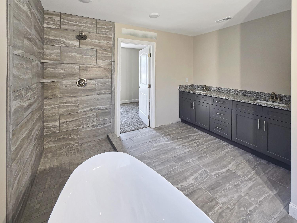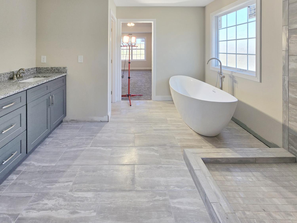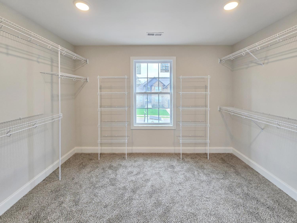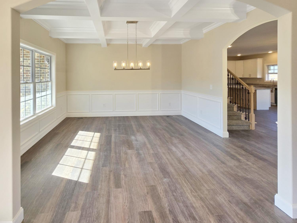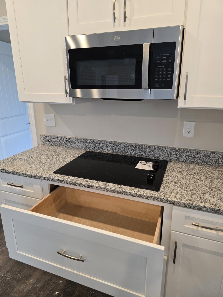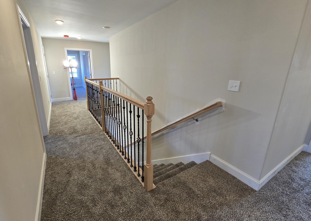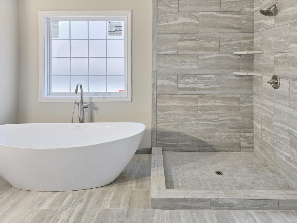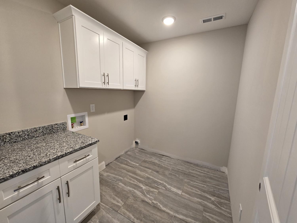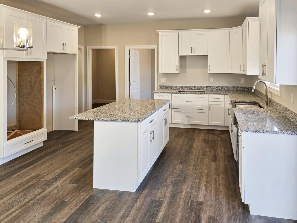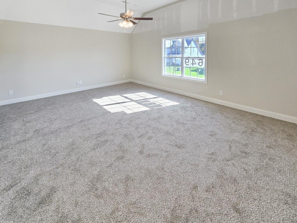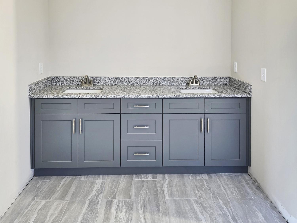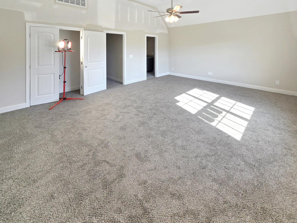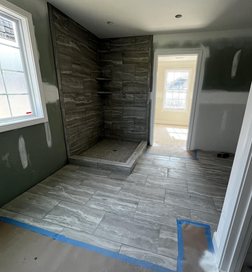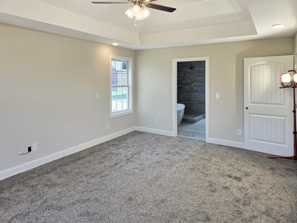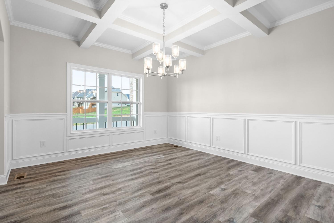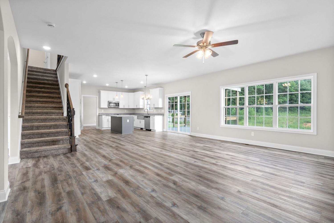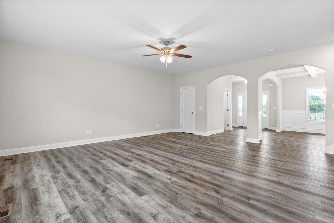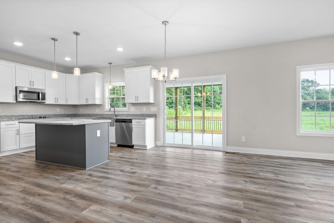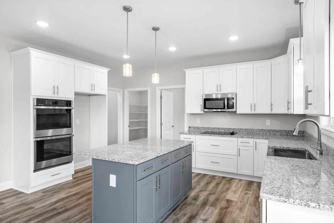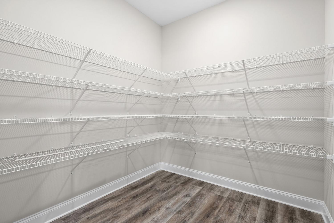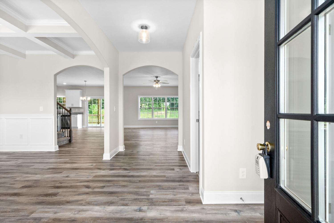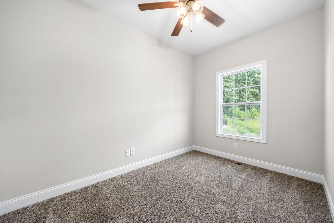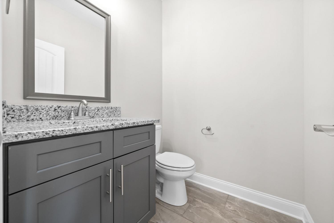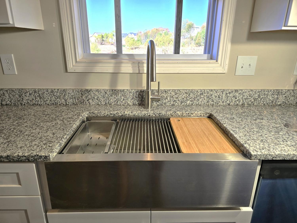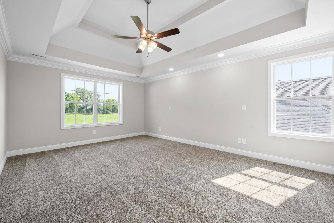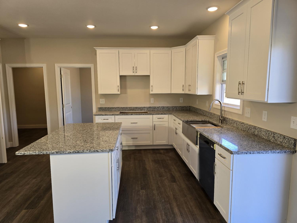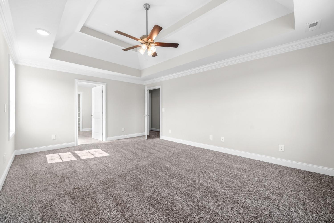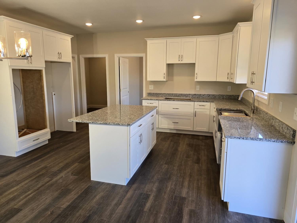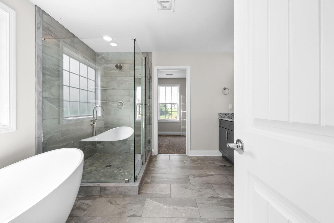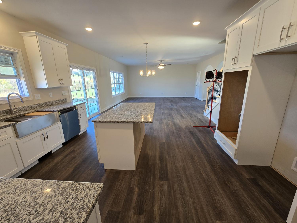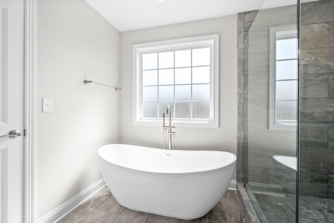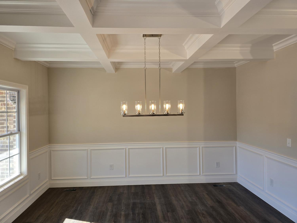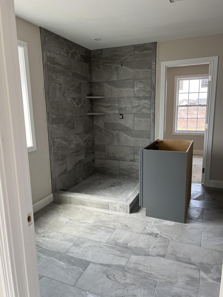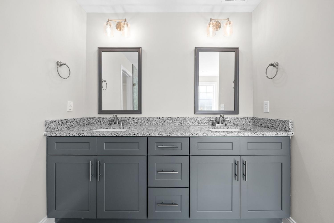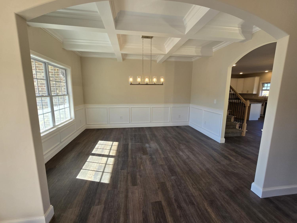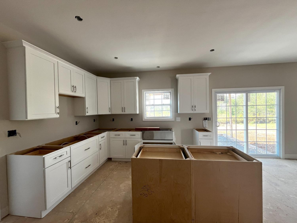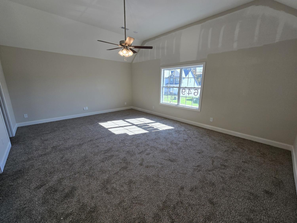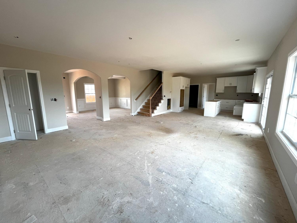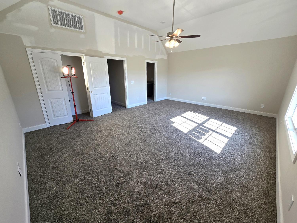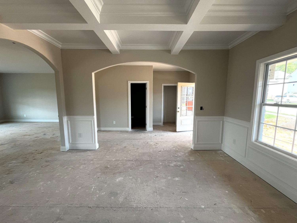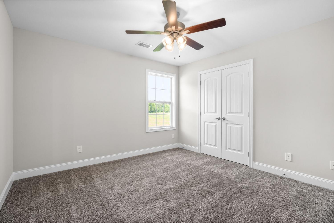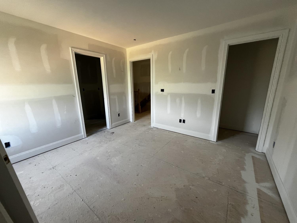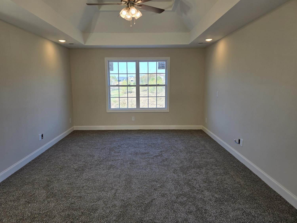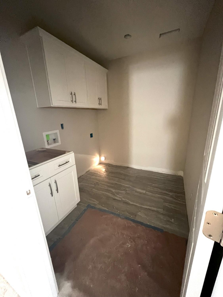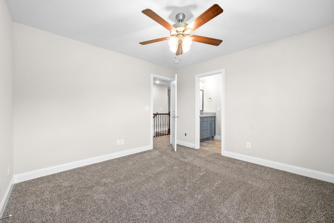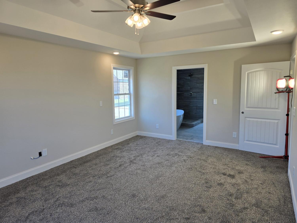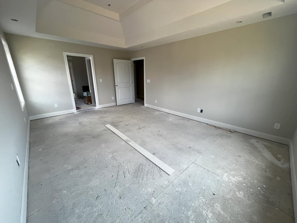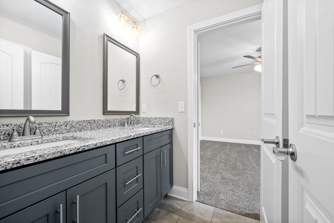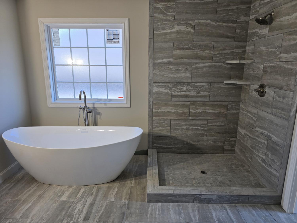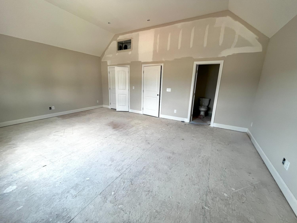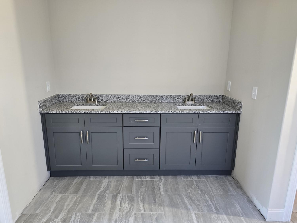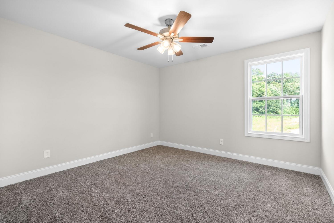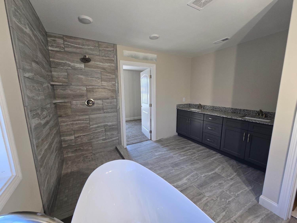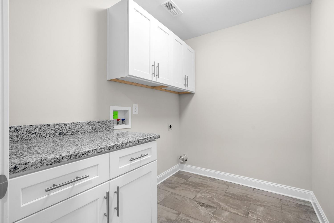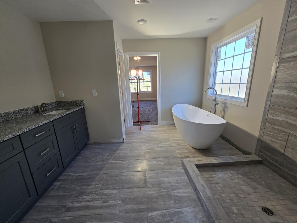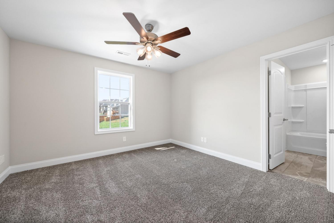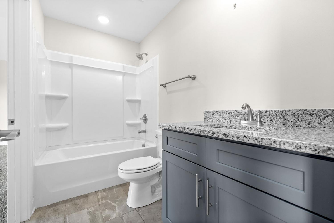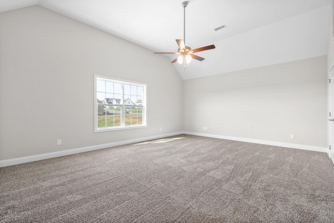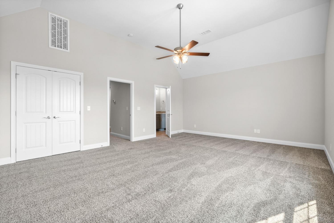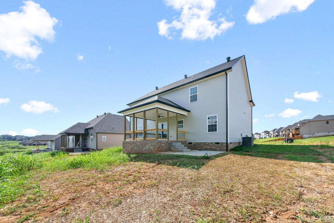 MIDDLE TENNESSEE REAL ESTATE
MIDDLE TENNESSEE REAL ESTATE
649 Farmington, Clarksville, TN 37043 For Sale
Single Family Residence
- Single Family Residence
- Beds: 4
- Baths: 4
- 3,120 sq ft
Description
This stunning new build combines modern elegance with thoughtful design, offering 4 bedrooms, 3.5 baths, a bonus room, and over 3,100 square feet of living space. As you step inside, you’ll be greeted by a spacious open floor plan with natural light pouring through large picture windows. The gourmet kitchen is a chef’s delight, featuring granite countertops, a massive island, soft-close cabinetry, double oven, and a walk-in pantry. The main level boasts a spacious living area, a formal dining room, and a dedicated office space. Upstairs, you’ll find 4 generously sized bedrooms, 3 full bathrooms, a laundry room with counter space and cabinetry, and a versatile bonus room perfect for a media space, playroom, or additional bedroom. The luxurious primary suite is a true retreat, with a spa-inspired bathroom complete with a soaking tub, walk-in shower, and dual vanities. The outdoor area includes a covered patio with lighting and a ceiling fan, ideal for entertaining or relaxing year-round. Located just minutes from I-24, shopping, and dining, this home offers convenience without compromising privacy
Property Details
Status : Active
Source : RealTracs, Inc.
Address : 649 Farmington Clarksville TN 37043
County : Montgomery County, TN
Property Type : Residential
Area : 3,120 sq. ft.
Year Built : 2024
Exterior Construction : Brick,Vinyl Siding
Floors : Carpet,Laminate,Tile
Heat : Central,Electric
HOA / Subdivision : Farmington
Listing Provided by : Keller Williams Realty
MLS Status : Active
Listing # : RTC2690623
Schools near 649 Farmington, Clarksville, TN 37043 :
Kirkwood Elementary, Kirkwood Middle, Kirkwood High
Additional details
Association Fee : $40.00
Association Fee Frequency : Monthly
Assocation Fee 2 : $350.00
Association Fee 2 Frequency : One Time
Heating : Yes
Parking Features : Attached - Front,Concrete,Driveway
Lot Size Area : 0.24 Sq. Ft.
Building Area Total : 3120 Sq. Ft.
Lot Size Acres : 0.24 Acres
Living Area : 3120 Sq. Ft.
Office Phone : 9315429960
Number of Bedrooms : 4
Number of Bathrooms : 4
Full Bathrooms : 3
Half Bathrooms : 1
Possession : Negotiable
Cooling : 1
Garage Spaces : 2
Architectural Style : Contemporary
New Construction : 1
Patio and Porch Features : Covered Patio,Covered Porch
Levels : Two
Basement : Crawl Space
Stories : 2
Utilities : Electricity Available,Water Available
Parking Space : 4
Sewer : Public Sewer
Location 649 Farmington, TN 37043
Directions to 649 Farmington, TN 37043
From I-24, go North East on Rossview Rd. left onto Browning Way. Left onto Fantasia Way, right onto Remington Trace. Home will be on the left in the newer section. Lot sign is in the window.
Ready to Start the Conversation?
We're ready when you are.
 © 2024 Listings courtesy of RealTracs, Inc. as distributed by MLS GRID. IDX information is provided exclusively for consumers' personal non-commercial use and may not be used for any purpose other than to identify prospective properties consumers may be interested in purchasing. The IDX data is deemed reliable but is not guaranteed by MLS GRID and may be subject to an end user license agreement prescribed by the Member Participant's applicable MLS. Based on information submitted to the MLS GRID as of November 21, 2024 10:00 PM CST. All data is obtained from various sources and may not have been verified by broker or MLS GRID. Supplied Open House Information is subject to change without notice. All information should be independently reviewed and verified for accuracy. Properties may or may not be listed by the office/agent presenting the information. Some IDX listings have been excluded from this website.
© 2024 Listings courtesy of RealTracs, Inc. as distributed by MLS GRID. IDX information is provided exclusively for consumers' personal non-commercial use and may not be used for any purpose other than to identify prospective properties consumers may be interested in purchasing. The IDX data is deemed reliable but is not guaranteed by MLS GRID and may be subject to an end user license agreement prescribed by the Member Participant's applicable MLS. Based on information submitted to the MLS GRID as of November 21, 2024 10:00 PM CST. All data is obtained from various sources and may not have been verified by broker or MLS GRID. Supplied Open House Information is subject to change without notice. All information should be independently reviewed and verified for accuracy. Properties may or may not be listed by the office/agent presenting the information. Some IDX listings have been excluded from this website.
