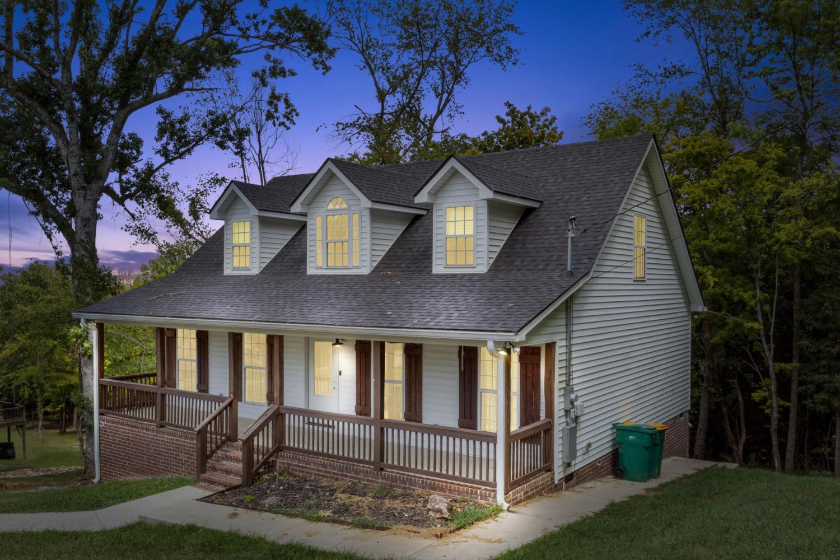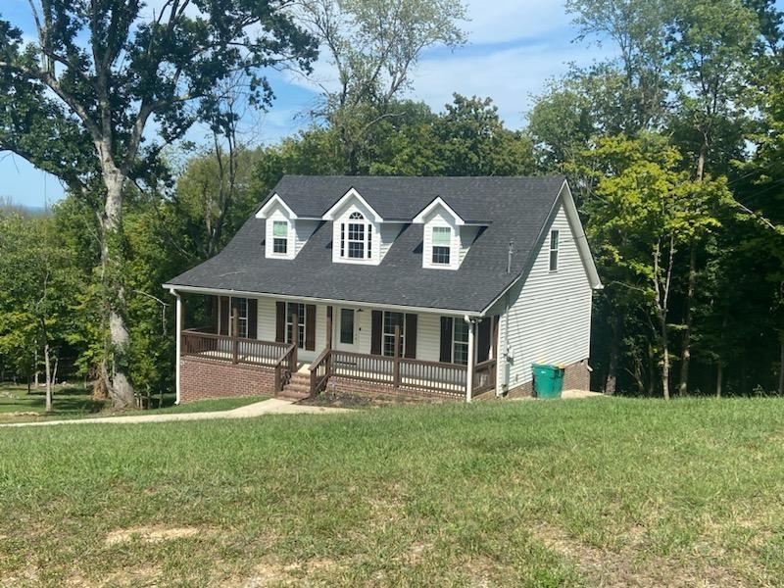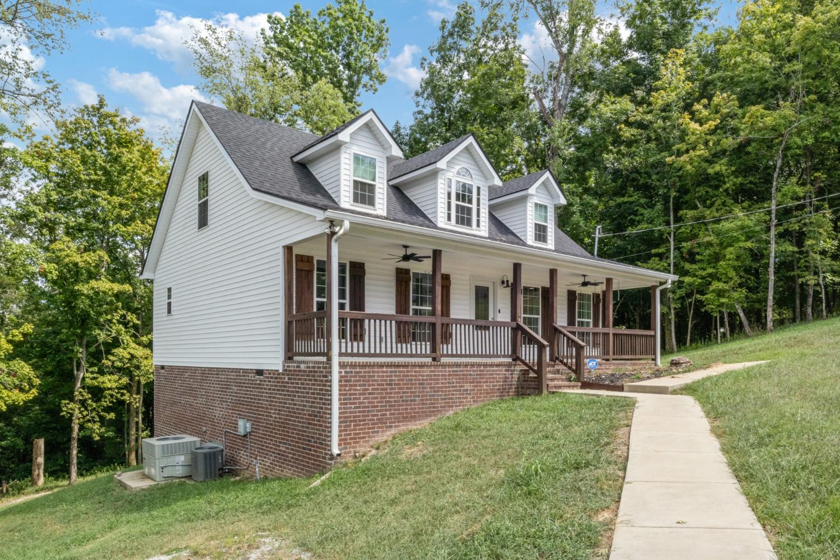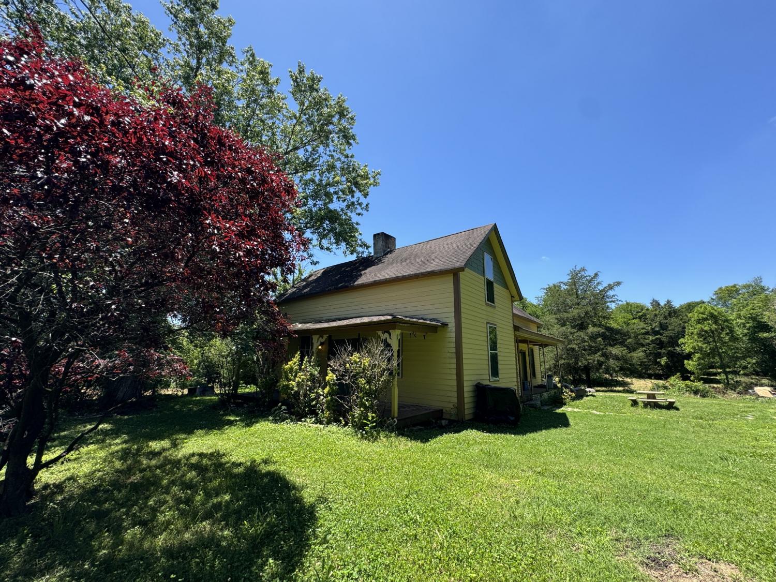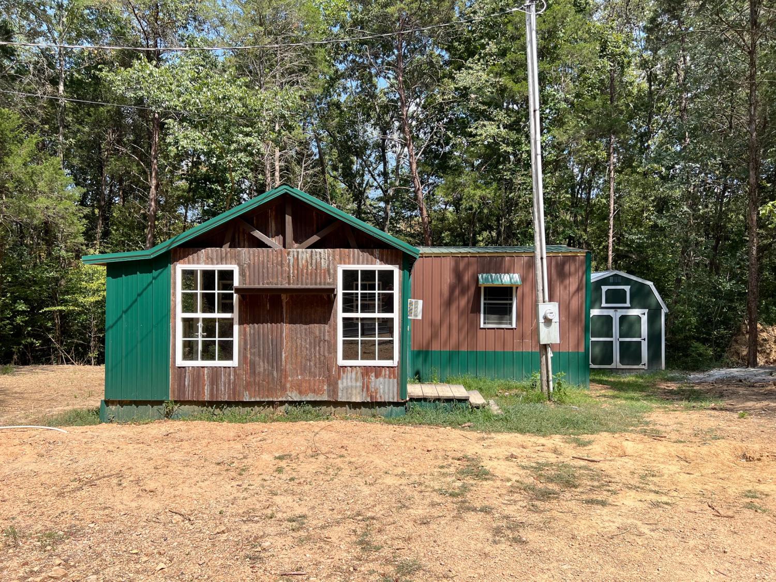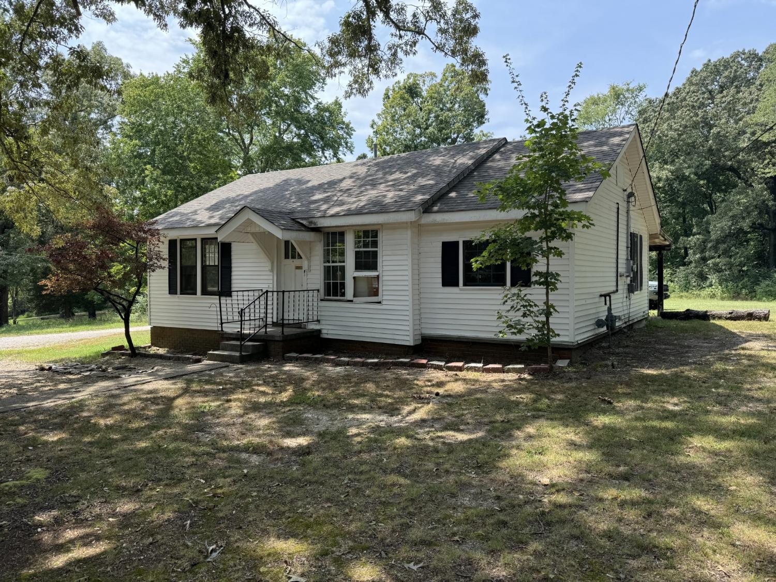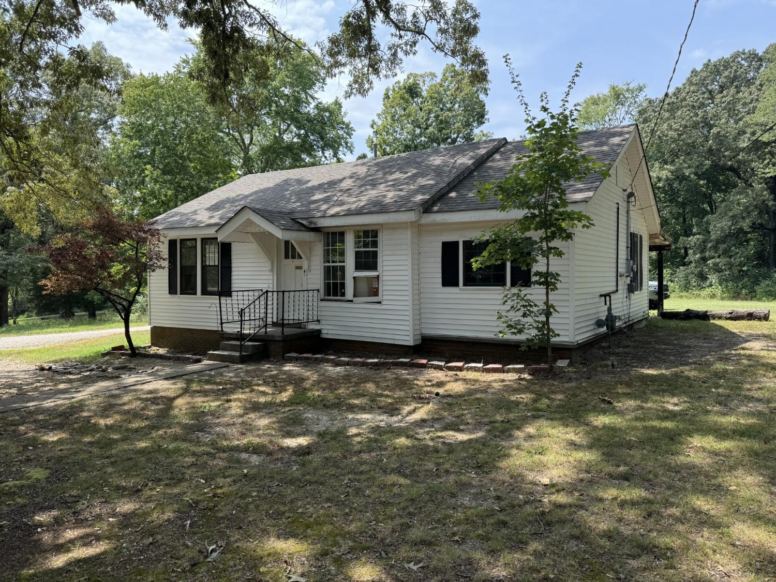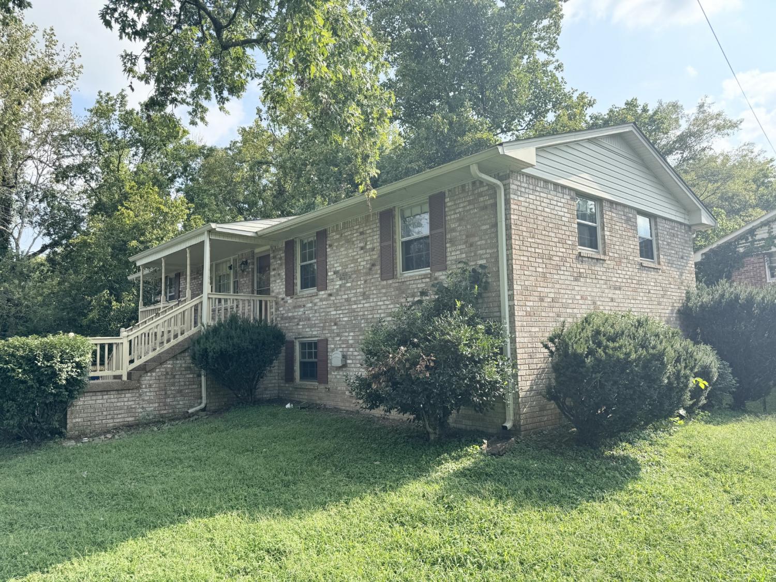 MIDDLE TENNESSEE REAL ESTATE
MIDDLE TENNESSEE REAL ESTATE
561 Skyline Dr, S, Lewisburg, TN 37091 For Sale
Single Family Residence
- Single Family Residence
- Beds: 3
- Baths: 3
- 1,942 sq ft
Description
Available for Lease or Purchase! This spacious 3-bedroom home offers the perfect blend of comfort and style. Preferred lender Lance Dammeyer NMLS #546225 with Fairway Independent Mortgage Company to pay 1% of loan amount as a lender credit towards buyers closing costs or a rate buy down. See links for details. The primary suite, located on the main level, features double vanity, oversized shower, and dual closets. Secondary bedroom features ample storage with walk-in closets. The heart of the home is the stunning kitchen with a large island, granite countertops, and upgraded appliances. The open layout seamlessly flows into the living room, creating an ideal space for entertaining guests or relaxing with family. Enjoy the tranquility of your large lot from the inviting front covered porch, perfect for rocking the day away, or the spacious back deck, ideal for outdoor entertaining. Don't miss this opportunity to make this house your home!
Property Details
Status : Active
County : Marshall County, TN
Property Type : Residential
Area : 1,942 sq. ft.
Year Built : 2020
Exterior Construction : Vinyl Siding
Floors : Carpet,Finished Wood
Heat : Central,Electric
HOA / Subdivision : Hickory Hills Sec 9
Listing Provided by : Benchmark Realty, LLC
MLS Status : Active
Listing # : RTC2691009
Schools near 561 Skyline Dr, S, Lewisburg, TN 37091 :
Marshall-Oak Grove-Westhills ELem., Lewisburg Middle School, Marshall Co High School
Additional details
Heating : Yes
Lot Size Area : 0.6 Sq. Ft.
Building Area Total : 1942 Sq. Ft.
Lot Size Acres : 0.6 Acres
Lot Size Dimensions : 161X.50X165.11 IRR
Living Area : 1942 Sq. Ft.
Lot Features : Sloped
Office Phone : 6153711544
Number of Bedrooms : 3
Number of Bathrooms : 3
Full Bathrooms : 2
Half Bathrooms : 1
Possession : Negotiable
Cooling : 1
Architectural Style : Cape Cod
Patio and Porch Features : Covered Patio,Deck
Levels : Two
Basement : Crawl Space
Stories : 2
Utilities : Electricity Available,Water Available
Sewer : Public Sewer
Location 561 Skyline Dr, S, TN 37091
Directions to 561 Skyline Dr, S, TN 37091
From courthouse, West on 373. Left on White Dr. Right on Duncan Dr. Left on Skyline Dr, Home is on left.
Ready to Start the Conversation?
We're ready when you are.
 © 2024 Listings courtesy of RealTracs, Inc. as distributed by MLS GRID. IDX information is provided exclusively for consumers' personal non-commercial use and may not be used for any purpose other than to identify prospective properties consumers may be interested in purchasing. The IDX data is deemed reliable but is not guaranteed by MLS GRID and may be subject to an end user license agreement prescribed by the Member Participant's applicable MLS. Based on information submitted to the MLS GRID as of September 19, 2024 10:00 AM CST. All data is obtained from various sources and may not have been verified by broker or MLS GRID. Supplied Open House Information is subject to change without notice. All information should be independently reviewed and verified for accuracy. Properties may or may not be listed by the office/agent presenting the information. Some IDX listings have been excluded from this website.
© 2024 Listings courtesy of RealTracs, Inc. as distributed by MLS GRID. IDX information is provided exclusively for consumers' personal non-commercial use and may not be used for any purpose other than to identify prospective properties consumers may be interested in purchasing. The IDX data is deemed reliable but is not guaranteed by MLS GRID and may be subject to an end user license agreement prescribed by the Member Participant's applicable MLS. Based on information submitted to the MLS GRID as of September 19, 2024 10:00 AM CST. All data is obtained from various sources and may not have been verified by broker or MLS GRID. Supplied Open House Information is subject to change without notice. All information should be independently reviewed and verified for accuracy. Properties may or may not be listed by the office/agent presenting the information. Some IDX listings have been excluded from this website.

