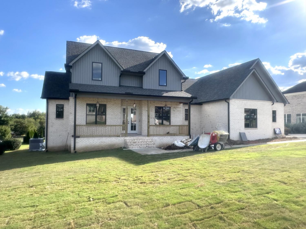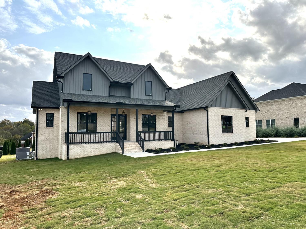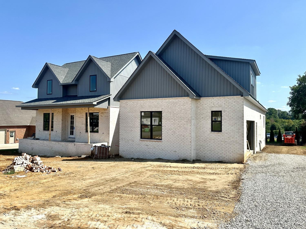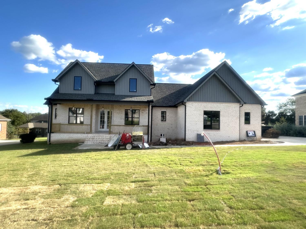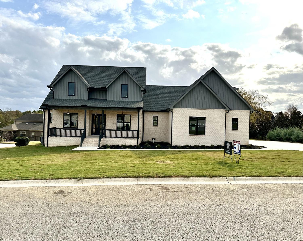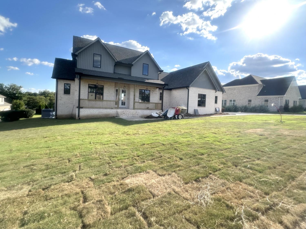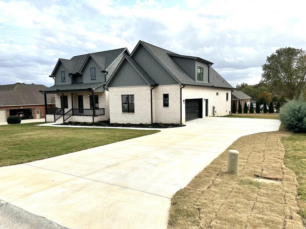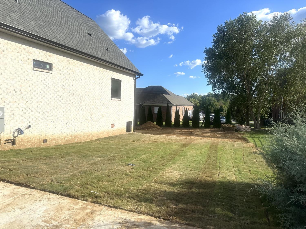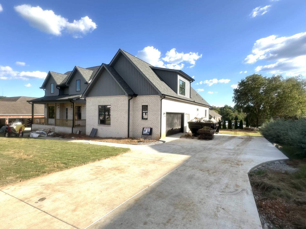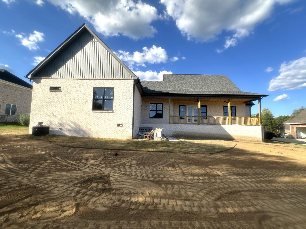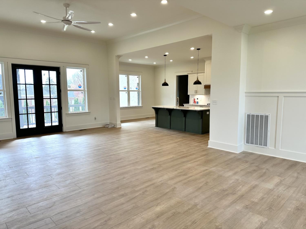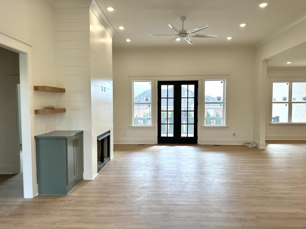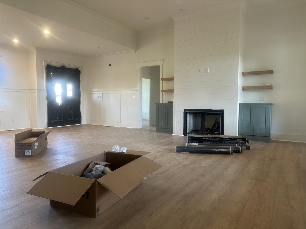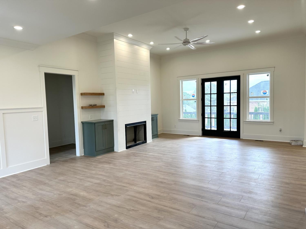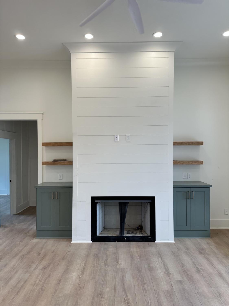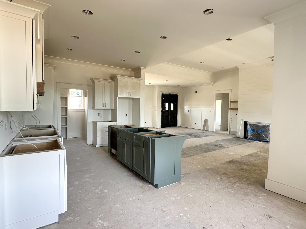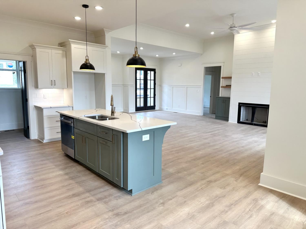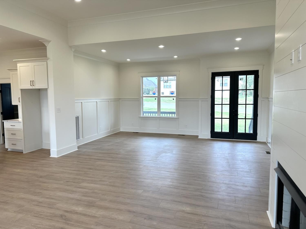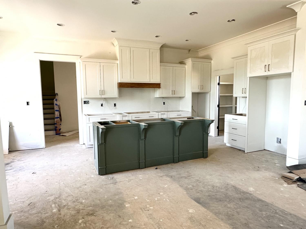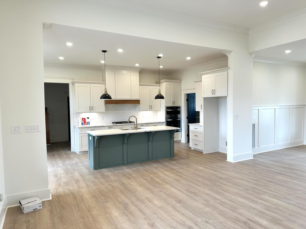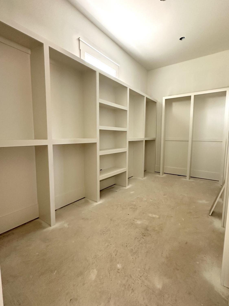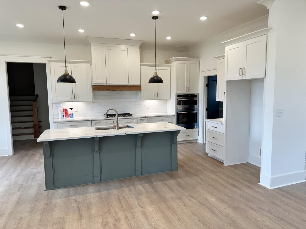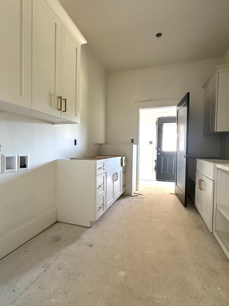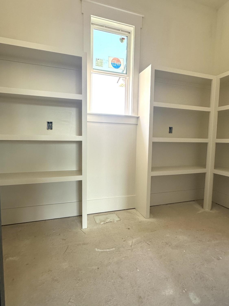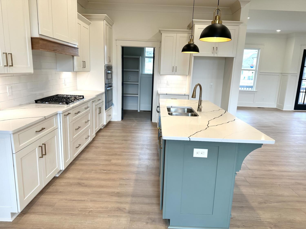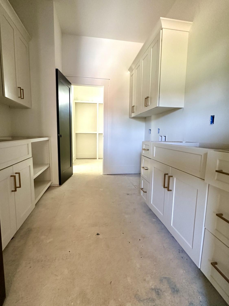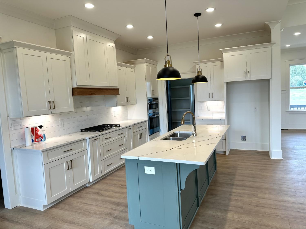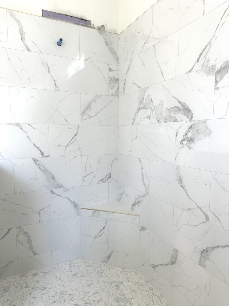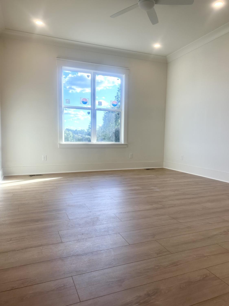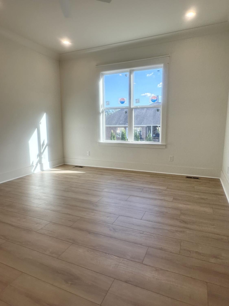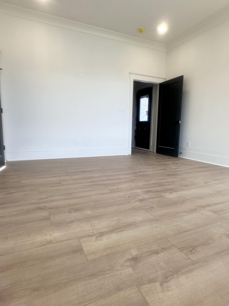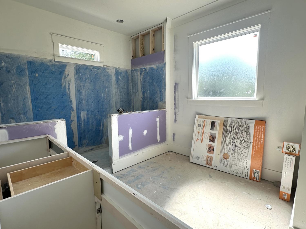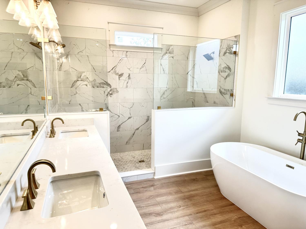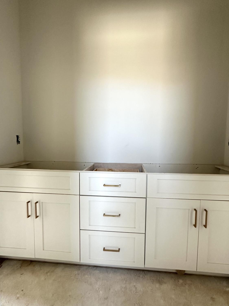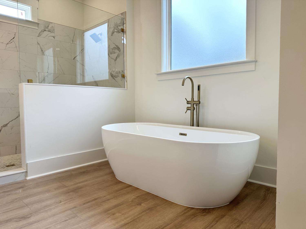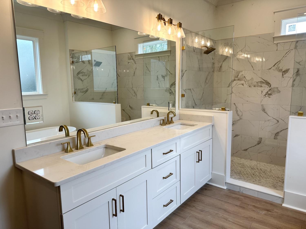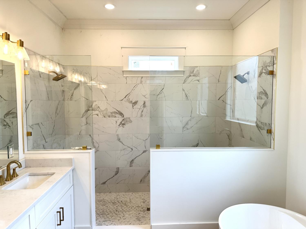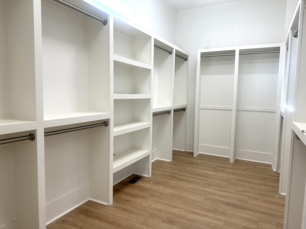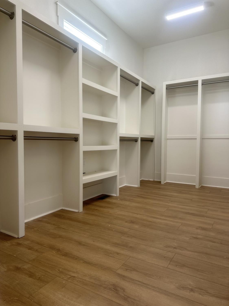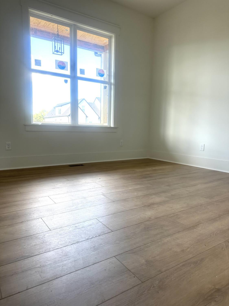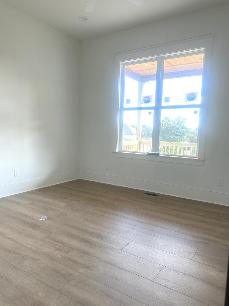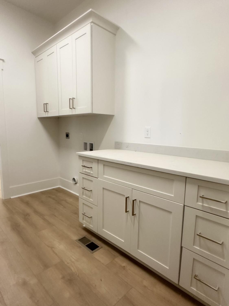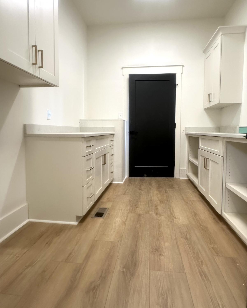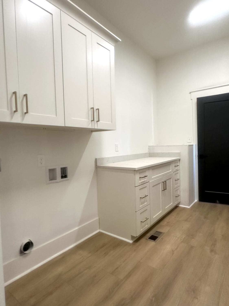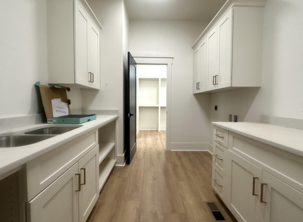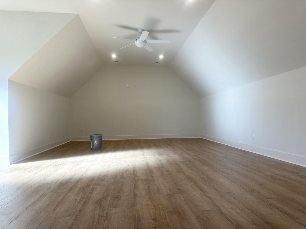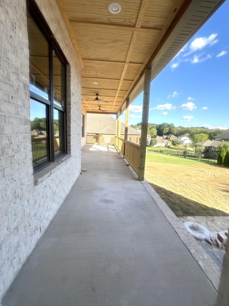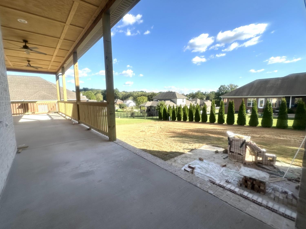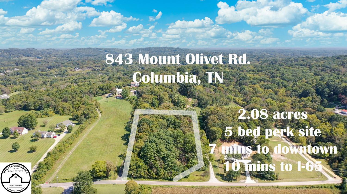 MIDDLE TENNESSEE REAL ESTATE
MIDDLE TENNESSEE REAL ESTATE
918 Covemont Dr, Fayetteville, TN 37334 For Sale
Single Family Residence
- Single Family Residence
- Beds: 4
- Baths: 4
- 2,932 sq ft
Description
DESIRABLE TWIN OAKS SUBDIVISION OFFERS THIS FULL BRICK NEW CONSTRUCTION HOME W/ 2932SQFT OF LIVING SPACE PLUS OVER 500SQFT OF COVERED OUTDOOR SPACE! HOME OFFERS OPEN FLOOR PLAN WITH STUNNING 12FT CEILINGS IN LIVING ROOM W/SHIPLAP FIREPLACE & LUXURY GREEN BUILT-INS! YOUR EYES WILL BE DRAWN TO THE SAME STUNNING GREEN LOCATED ON THE KITCHEN ISLAND GIVING AMPLE SPACE FOR ANY CHEF! GORGEOUS KITCHEN W/CUSTOM CABINETS, QUARTZ COUNTERTOPS, EAT-IN AREA & CUSTOM WALK-IN PANTRY! ISOLATED MASTER RETREAT W/MASSIVE CUSTOM WALK-IN CLOSET, WALK-IN TILED SHOWER, DOUBLE VANITIES & SEPARATE TUB! LAUNDRY ROOM CONVENIENTYLY OPENS INTO MASTER CLOSET! 1/2 BATH LOCATED NEAR KITCHEN! BEDROOM 2/3 LOCATED ON EAST SIDE OF HOME BOTH WITH WALK-IN CLOSETS & SEPARATED BY FULL BATHROOM! UPSTAIRS GIVES OPTIONS FOR 4TH BEDROOM/PRIVATE HOME OFFICE/FLEX ROOM W/FULL BATH & WALK-IN CLOSET! EXTRA WIDE CONCRETE DRIVE! 2 CAR GARAGE!
Property Details
Status : Active
Source : RealTracs, Inc.
Address : 918 Covemont Dr Fayetteville TN 37334
County : Lincoln County, TN
Property Type : Residential
Area : 2,932 sq. ft.
Year Built : 2024
Exterior Construction : Brick
Floors : Carpet,Vinyl
Heat : Central
HOA / Subdivision : TWIN OAK MANOR SEC II
Listing Provided by : RE/MAX Unlimited
MLS Status : Active
Listing # : RTC2691575
Schools near 918 Covemont Dr, Fayetteville, TN 37334 :
Ralph Askins School, Fayetteville Middle School, Fayetteville High School
Additional details
Heating : Yes
Parking Features : Attached - Side
Lot Size Area : 0.4 Sq. Ft.
Building Area Total : 2932 Sq. Ft.
Lot Size Acres : 0.4 Acres
Living Area : 2932 Sq. Ft.
Office Phone : 2563277600
Number of Bedrooms : 4
Number of Bathrooms : 4
Full Bathrooms : 3
Half Bathrooms : 1
Possession : Close Of Escrow
Cooling : 1
Garage Spaces : 2
New Construction : 1
Patio and Porch Features : Covered Patio,Covered Porch
Levels : One
Basement : Crawl Space
Stories : 1.5
Utilities : Electricity Available,Water Available
Parking Space : 2
Sewer : Public Sewer
Location 918 Covemont Dr, TN 37334
Directions to 918 Covemont Dr, TN 37334
FROM FAYETTEVILLE: NORTH 431. TURN LEFT ONTO MANOR. RIGHT ON LANCELOT DR. LEFT ON COVEMONT. HOME IS ON THE LEFT
Ready to Start the Conversation?
We're ready when you are.
 © 2024 Listings courtesy of RealTracs, Inc. as distributed by MLS GRID. IDX information is provided exclusively for consumers' personal non-commercial use and may not be used for any purpose other than to identify prospective properties consumers may be interested in purchasing. The IDX data is deemed reliable but is not guaranteed by MLS GRID and may be subject to an end user license agreement prescribed by the Member Participant's applicable MLS. Based on information submitted to the MLS GRID as of November 21, 2024 10:00 PM CST. All data is obtained from various sources and may not have been verified by broker or MLS GRID. Supplied Open House Information is subject to change without notice. All information should be independently reviewed and verified for accuracy. Properties may or may not be listed by the office/agent presenting the information. Some IDX listings have been excluded from this website.
© 2024 Listings courtesy of RealTracs, Inc. as distributed by MLS GRID. IDX information is provided exclusively for consumers' personal non-commercial use and may not be used for any purpose other than to identify prospective properties consumers may be interested in purchasing. The IDX data is deemed reliable but is not guaranteed by MLS GRID and may be subject to an end user license agreement prescribed by the Member Participant's applicable MLS. Based on information submitted to the MLS GRID as of November 21, 2024 10:00 PM CST. All data is obtained from various sources and may not have been verified by broker or MLS GRID. Supplied Open House Information is subject to change without notice. All information should be independently reviewed and verified for accuracy. Properties may or may not be listed by the office/agent presenting the information. Some IDX listings have been excluded from this website.
