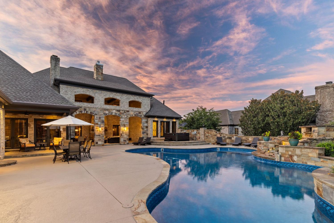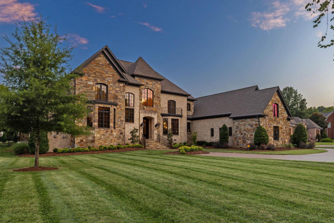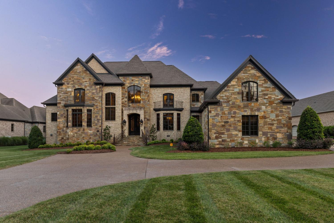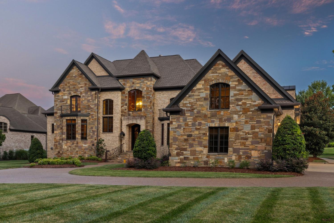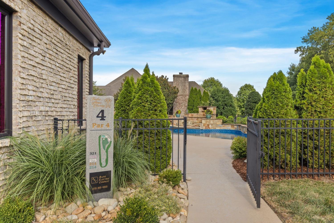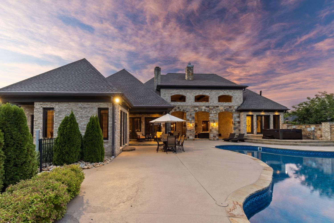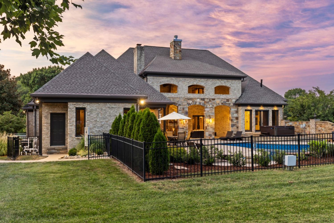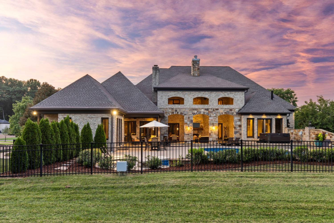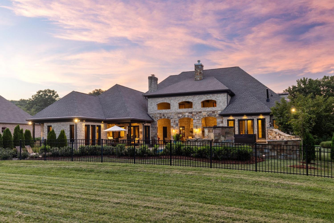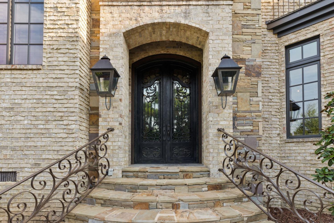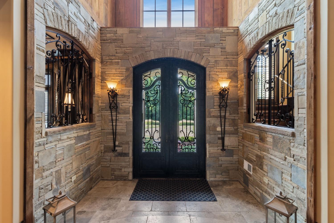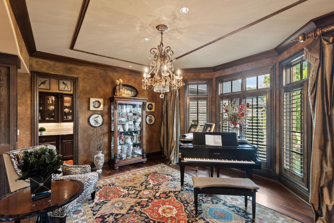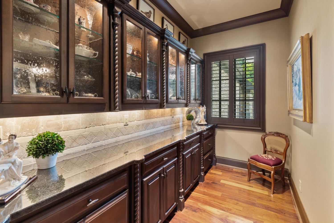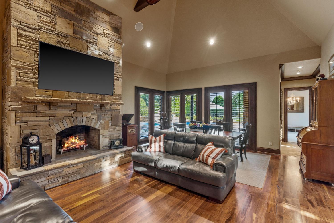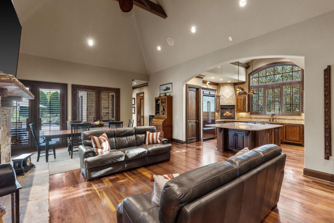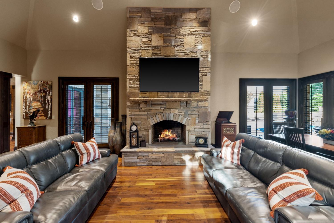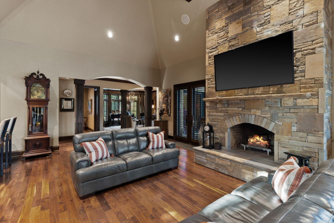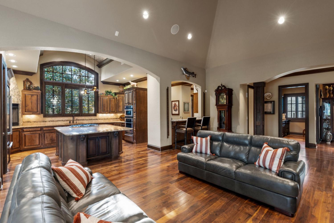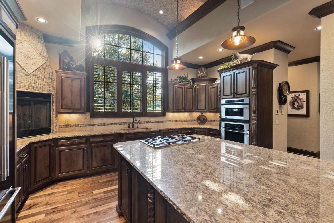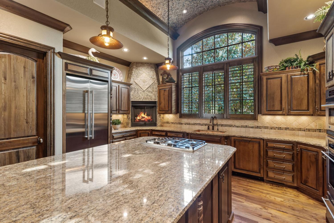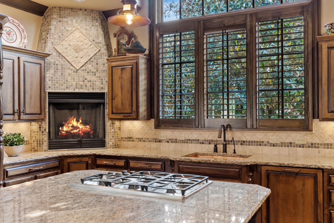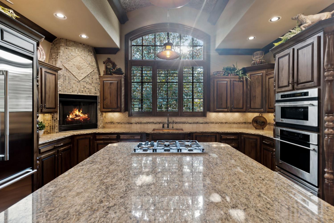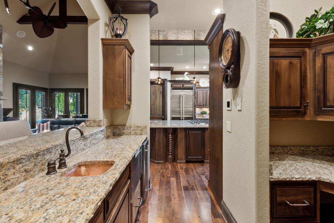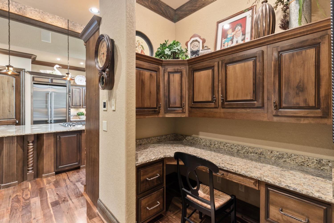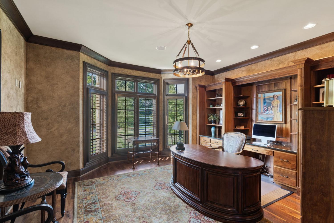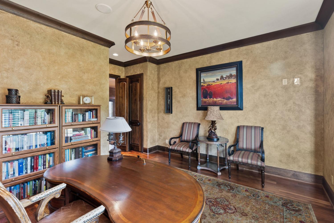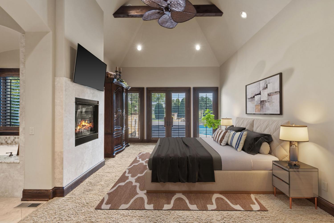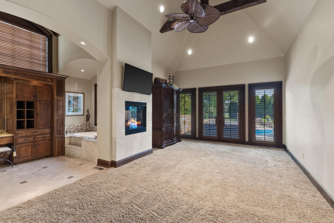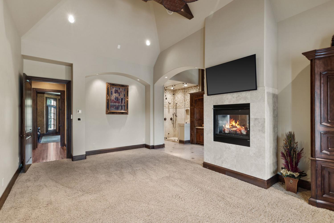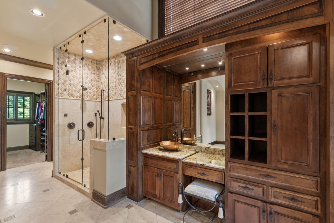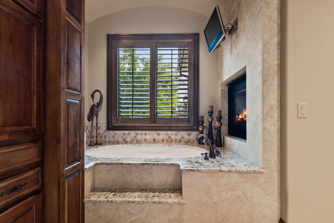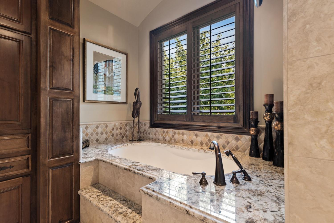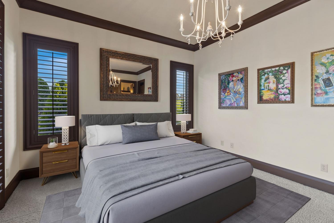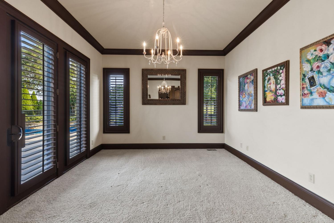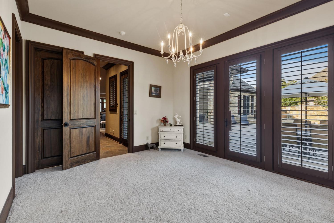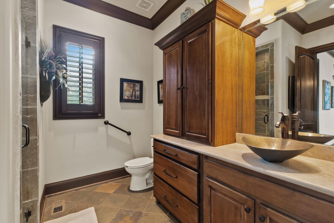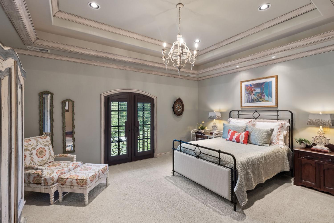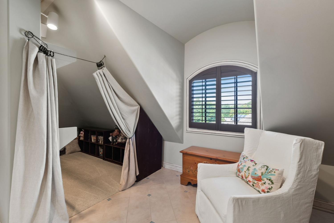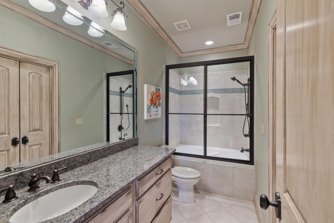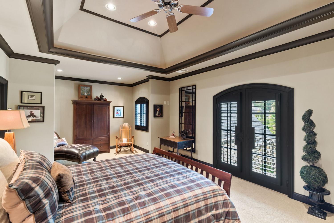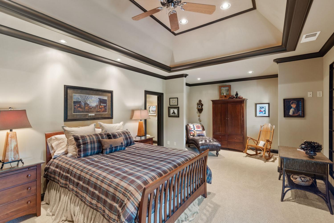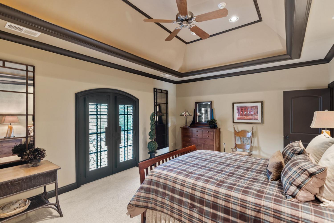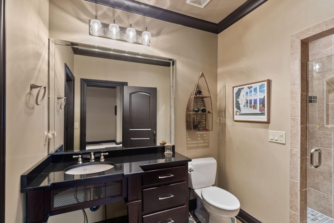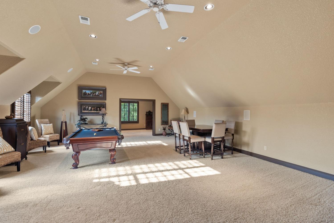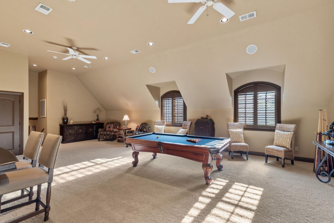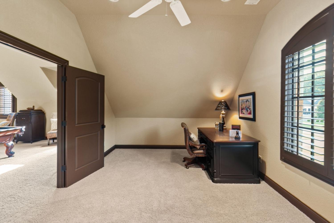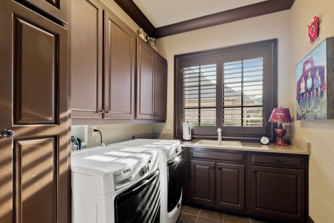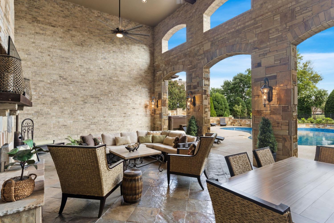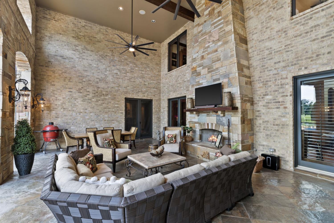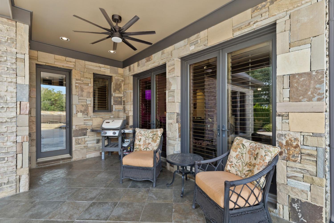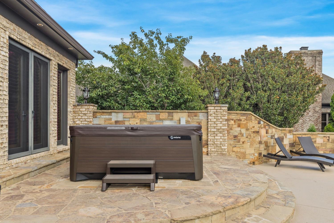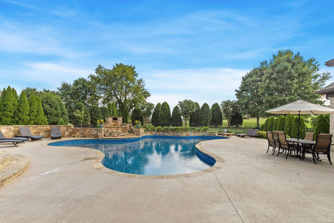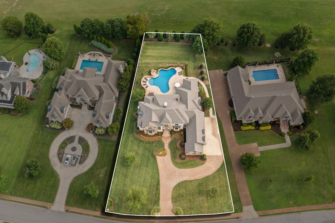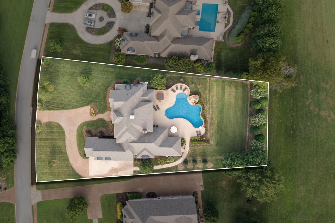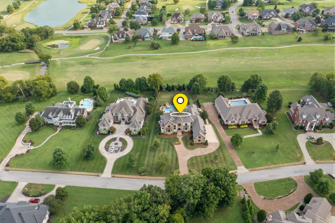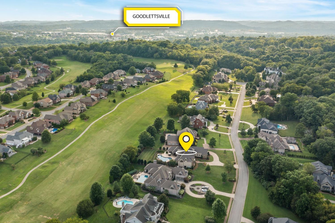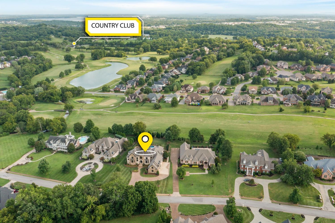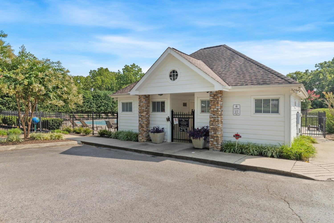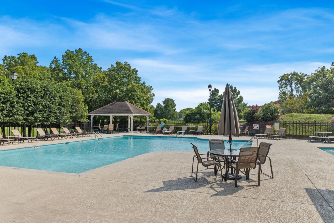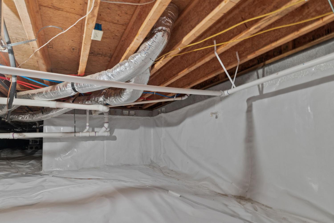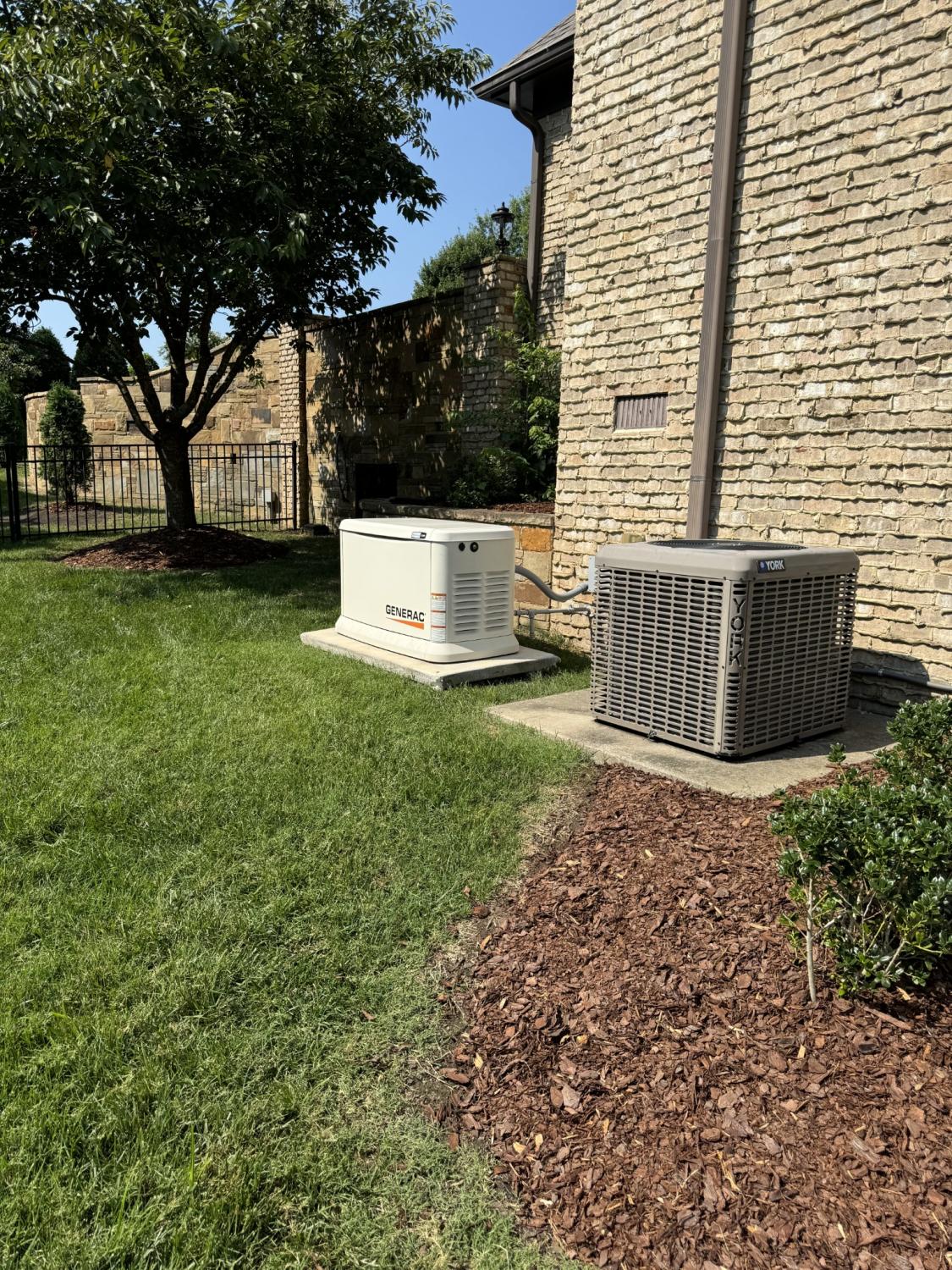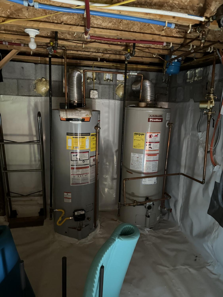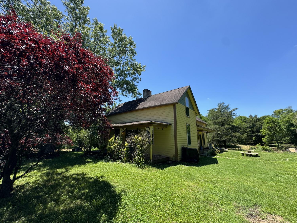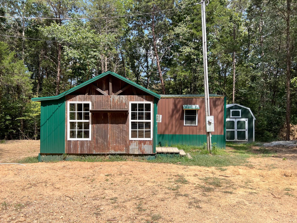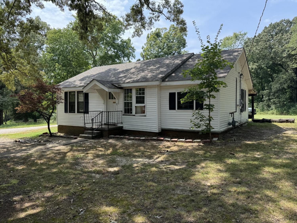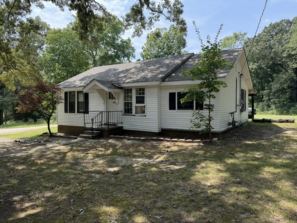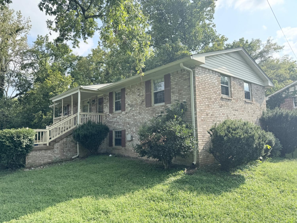 MIDDLE TENNESSEE REAL ESTATE
MIDDLE TENNESSEE REAL ESTATE
117 Bella Vista Dr, Goodlettsville, TN 37072 For Sale
Single Family Residence
- Single Family Residence
- Beds: 4
- Baths: 5
- 6,505 sq ft
Description
Stunning custom-built home in the gated community of The Estates At Twelve Stones Crossing. This tranquil lot offers resort-style grounds with mature trees, & stunning landscaping situated directly on the 4th hole fairway. Thoughtfully designed with ALL PRIMARY ROOMS ON THE 1ST FLOOR, high-end finishes & unique architectural details make this home perfect for everyday living & entertaining. Large covered patio with beautiful stone fire place overlooking the luxury pool area & scenic waterfall. Owner's suite offers a vaulted ceiling with wood beams, steam shower, soaking tub, fire place & His/Her walk-In closets. An Office, Guest-Rm, Gourmet-Kitchen, Study area, Wet-Bar, Walk-In Pantry, Formal Dining, Butler's Pantry, Laundry room & 8' doors are also featured on the 1st floor. The 2nd floor offers a stunning balcony overlooking the grand foyer that is connecting two guestrooms with their own dedicated bathrooms. 3-car garage, massive bonus room with 2nd office, & attic storage.
Property Details
Status : Active
Address : 117 Bella Vista Dr Goodlettsville TN 37072
County : Sumner County, TN
Property Type : Residential
Area : 6,505 sq. ft.
Yard : Back Yard
Year Built : 2007
Exterior Construction : Brick,Hardboard Siding
Floors : Carpet,Finished Wood,Slate,Tile
Heat : Central,Natural Gas
HOA / Subdivision : Estates At Twelve Stones
Listing Provided by : The Godfrey Group, LLC
MLS Status : Active
Listing # : RTC2691868
Schools near 117 Bella Vista Dr, Goodlettsville, TN 37072 :
Madison Creek Elementary, T. W. Hunter Middle School, Beech Sr High School
Additional details
Association Fee : $88.00
Association Fee Frequency : Monthly
Heating : Yes
Parking Features : Attached - Side,Aggregate
Pool Features : In Ground
Lot Size Area : 0.88 Sq. Ft.
Building Area Total : 6505 Sq. Ft.
Lot Size Acres : 0.88 Acres
Living Area : 6505 Sq. Ft.
Lot Features : Level,Private,Views
Office Phone : 6154510909
Number of Bedrooms : 4
Number of Bathrooms : 5
Full Bathrooms : 4
Half Bathrooms : 1
Possession : Immediate
Cooling : 1
Garage Spaces : 3
Architectural Style : Traditional
Private Pool : 1
Patio and Porch Features : Covered Patio,Covered Porch
Levels : Two
Basement : Crawl Space
Stories : 2
Utilities : Electricity Available,Water Available,Cable Connected
Parking Space : 3
Sewer : Public Sewer
Virtual Tour
Location 117 Bella Vista Dr, TN 37072
Directions to 117 Bella Vista Dr, TN 37072
From Nashville- I-65 North to Exit 97. Turn Right. Drive approx. 2 miles on Long Hollow Pike. Turn Right on Willis Branch Road. Turn Right on Bella Vista Drive. First home on LEFT after entering gated Bella Vista Drive.
Ready to Start the Conversation?
We're ready when you are.
 © 2024 Listings courtesy of RealTracs, Inc. as distributed by MLS GRID. IDX information is provided exclusively for consumers' personal non-commercial use and may not be used for any purpose other than to identify prospective properties consumers may be interested in purchasing. The IDX data is deemed reliable but is not guaranteed by MLS GRID and may be subject to an end user license agreement prescribed by the Member Participant's applicable MLS. Based on information submitted to the MLS GRID as of September 19, 2024 10:00 PM CST. All data is obtained from various sources and may not have been verified by broker or MLS GRID. Supplied Open House Information is subject to change without notice. All information should be independently reviewed and verified for accuracy. Properties may or may not be listed by the office/agent presenting the information. Some IDX listings have been excluded from this website.
© 2024 Listings courtesy of RealTracs, Inc. as distributed by MLS GRID. IDX information is provided exclusively for consumers' personal non-commercial use and may not be used for any purpose other than to identify prospective properties consumers may be interested in purchasing. The IDX data is deemed reliable but is not guaranteed by MLS GRID and may be subject to an end user license agreement prescribed by the Member Participant's applicable MLS. Based on information submitted to the MLS GRID as of September 19, 2024 10:00 PM CST. All data is obtained from various sources and may not have been verified by broker or MLS GRID. Supplied Open House Information is subject to change without notice. All information should be independently reviewed and verified for accuracy. Properties may or may not be listed by the office/agent presenting the information. Some IDX listings have been excluded from this website.
