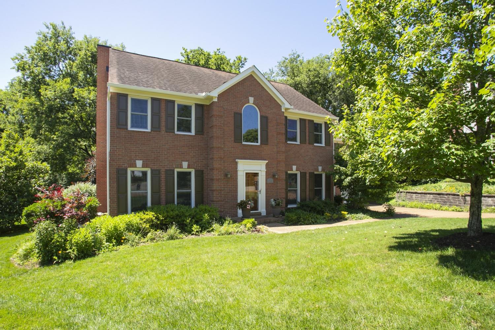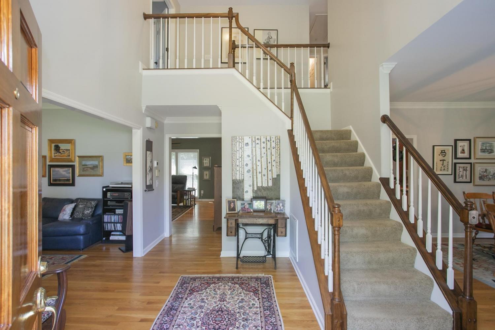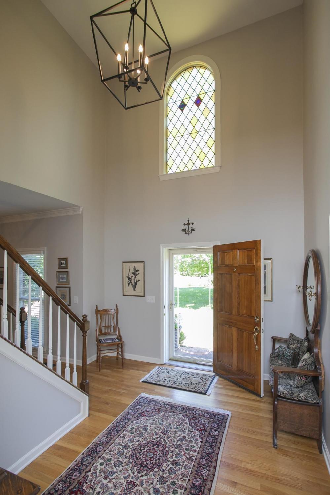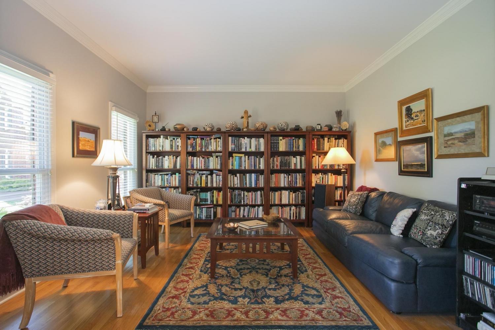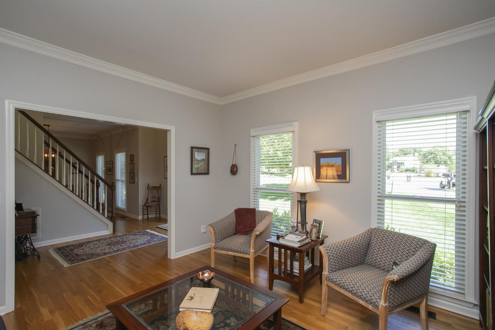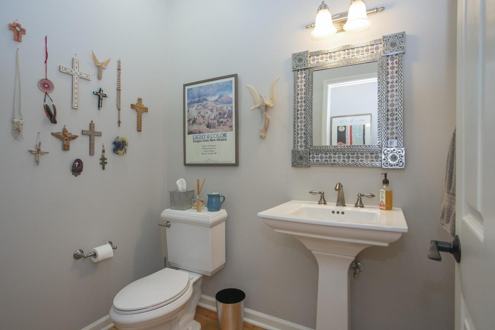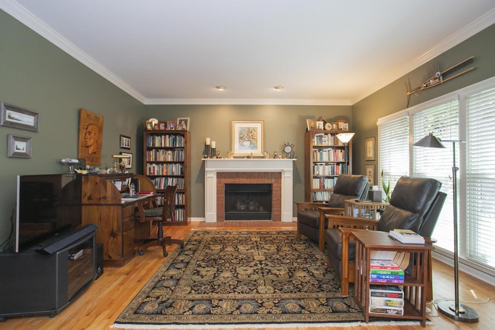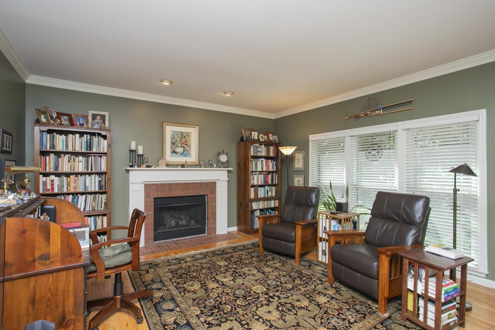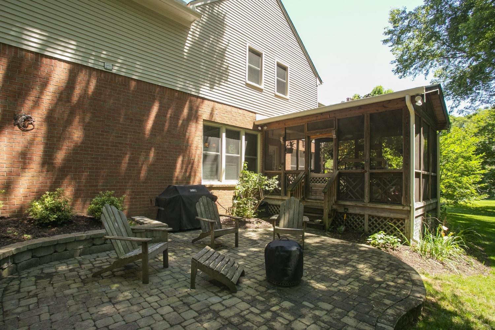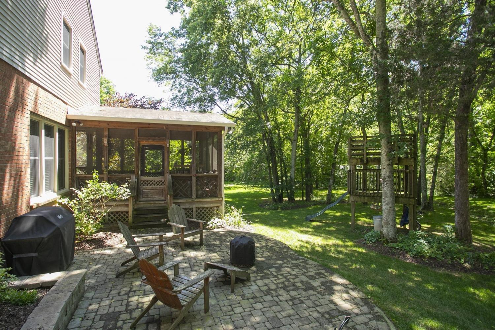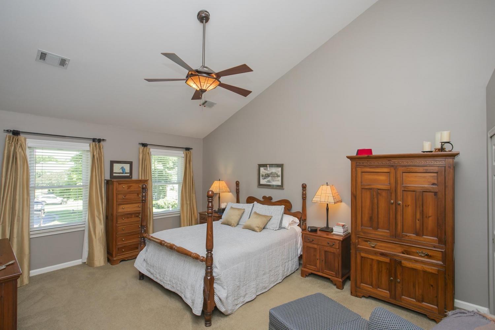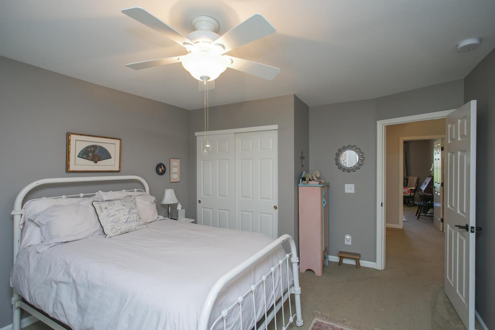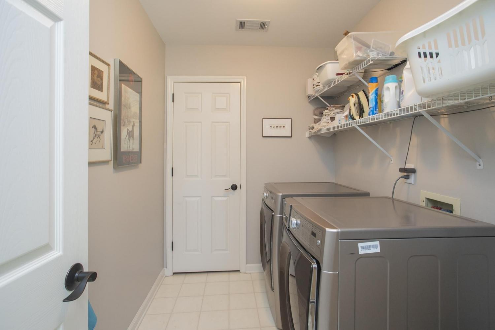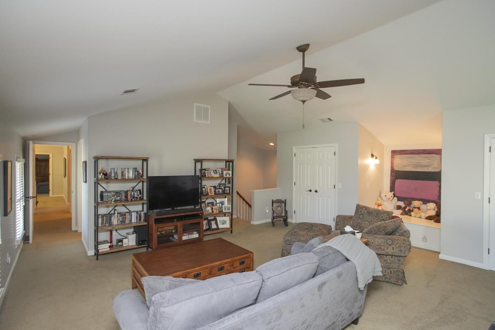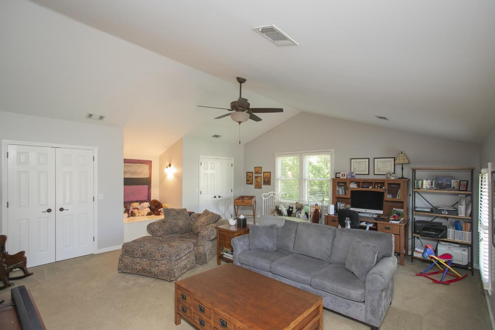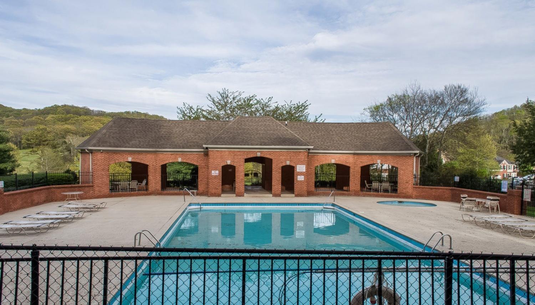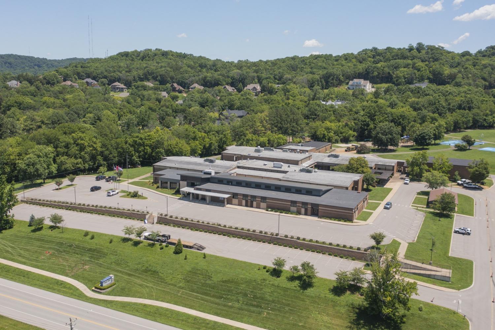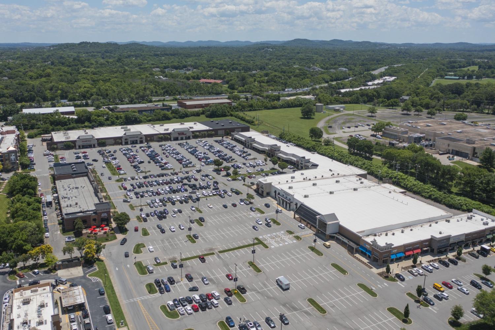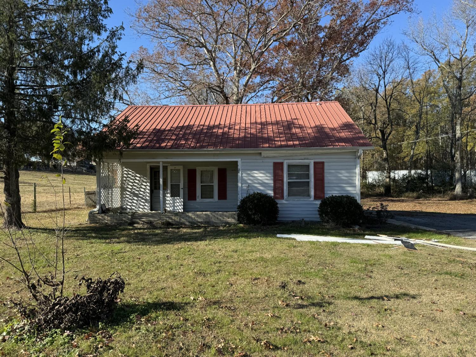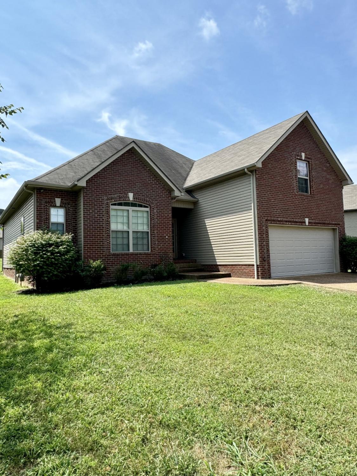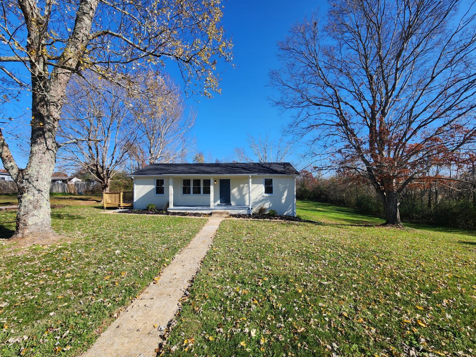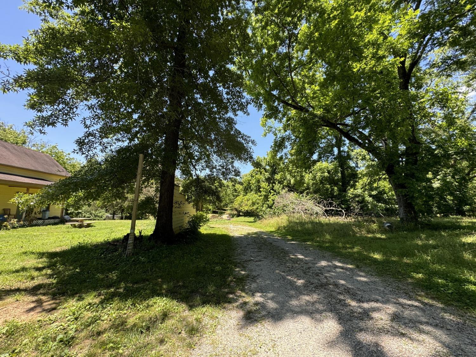 MIDDLE TENNESSEE REAL ESTATE
MIDDLE TENNESSEE REAL ESTATE
714 Helmsdale Pl, S, Brentwood, TN 37027 For Sale
Single Family Residence
- Single Family Residence
- Beds: 4
- Baths: 3
- 3,352 sq ft
Description
Location, location! Enjoy the benefits of living in Brentwood, TN. Located in a cul-de-sac with a private backyard oasis surrounded by mature trees, walking distance to Scales Elementary, one of the most sought after elementary schools in TN, 13 miles to downtown Nashville and 8 miles to downtown Franklin. Beautiful 1920's stained glass window above front entry door. Spacious den w/fireplace, great eat-in kitchen, master bedroom with lots of closet space, bonus room which includes two large closets and a reading nook. Encapsulated crawl space (2019), New Bosch dishwasher & garbage disposal (2023), Two new HVAC units with new ductwork upstairs and added returns (2020). Refrigerator, washer & dryer to remain. New screens and steps completed on back deck/porch. New roundabout at Murray Lane/Holly Tree Gap is completed! See video below for true beauty of home, features and location! A must see!
Property Details
Status : Active Under Contract
Source : RealTracs, Inc.
County : Williamson County, TN
Property Type : Residential
Area : 3,352 sq. ft.
Year Built : 1991
Exterior Construction : Brick,Vinyl Siding
Floors : Carpet,Finished Wood,Tile
Heat : Central,Dual
HOA / Subdivision : Highland View Ph 2
Listing Provided by : Craft Realty Group
MLS Status : Under Contract - Showing
Listing # : RTC2692275
Schools near 714 Helmsdale Pl, S, Brentwood, TN 37027 :
Scales Elementary, Brentwood Middle School, Brentwood High School
Additional details
Association Fee : $430.00
Association Fee Frequency : Quarterly
Heating : Yes
Parking Features : Attached - Front
Lot Size Area : 0.37 Sq. Ft.
Building Area Total : 3352 Sq. Ft.
Lot Size Acres : 0.37 Acres
Lot Size Dimensions : 55 X 155
Living Area : 3352 Sq. Ft.
Lot Features : Cul-De-Sac
Office Phone : 6158520850
Number of Bedrooms : 4
Number of Bathrooms : 3
Full Bathrooms : 2
Half Bathrooms : 1
Possession : Close Of Escrow
Cooling : 1
Garage Spaces : 2
Architectural Style : Colonial
Patio and Porch Features : Patio,Screened Deck
Levels : Two
Basement : Crawl Space
Stories : 2
Utilities : Water Available,Cable Connected
Parking Space : 2
Sewer : Public Sewer
Location 714 Helmsdale Pl, S, TN 37027
Directions to 714 Helmsdale Pl, S, TN 37027
From Nashville: I-65 South, Take exit 74B (Old Hickory Blvd), turn left onto Granny White Pike, Right onto Belle Rive Dr, Left onto Murray Ln, Right onto Highland Rd, Left onto Helmsdale Pl South. Home on right.
Ready to Start the Conversation?
We're ready when you are.
 © 2024 Listings courtesy of RealTracs, Inc. as distributed by MLS GRID. IDX information is provided exclusively for consumers' personal non-commercial use and may not be used for any purpose other than to identify prospective properties consumers may be interested in purchasing. The IDX data is deemed reliable but is not guaranteed by MLS GRID and may be subject to an end user license agreement prescribed by the Member Participant's applicable MLS. Based on information submitted to the MLS GRID as of December 26, 2024 10:00 AM CST. All data is obtained from various sources and may not have been verified by broker or MLS GRID. Supplied Open House Information is subject to change without notice. All information should be independently reviewed and verified for accuracy. Properties may or may not be listed by the office/agent presenting the information. Some IDX listings have been excluded from this website.
© 2024 Listings courtesy of RealTracs, Inc. as distributed by MLS GRID. IDX information is provided exclusively for consumers' personal non-commercial use and may not be used for any purpose other than to identify prospective properties consumers may be interested in purchasing. The IDX data is deemed reliable but is not guaranteed by MLS GRID and may be subject to an end user license agreement prescribed by the Member Participant's applicable MLS. Based on information submitted to the MLS GRID as of December 26, 2024 10:00 AM CST. All data is obtained from various sources and may not have been verified by broker or MLS GRID. Supplied Open House Information is subject to change without notice. All information should be independently reviewed and verified for accuracy. Properties may or may not be listed by the office/agent presenting the information. Some IDX listings have been excluded from this website.
