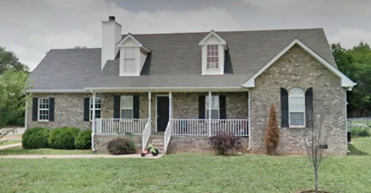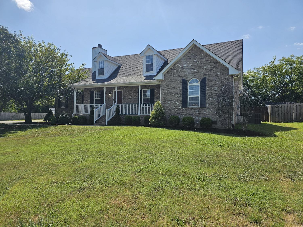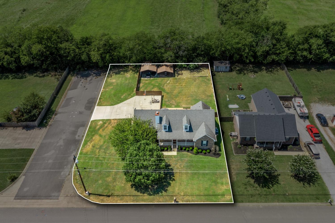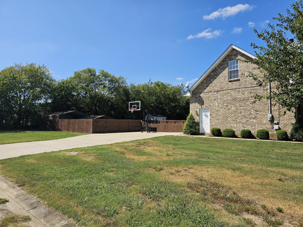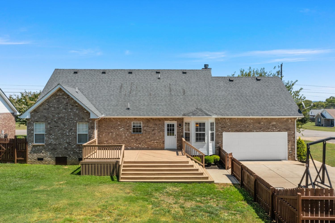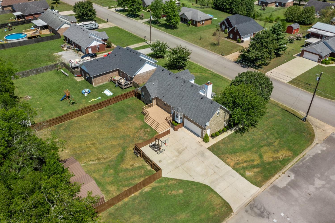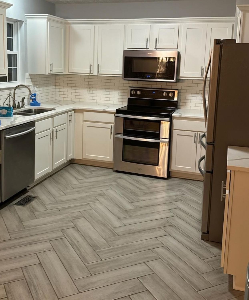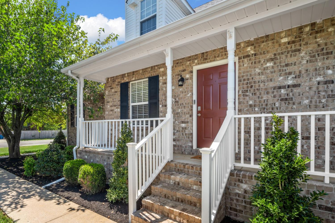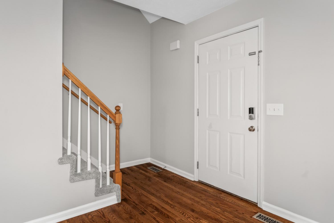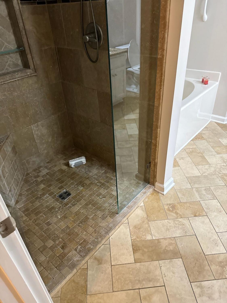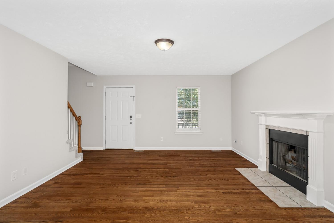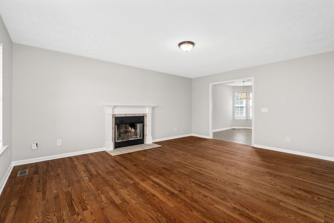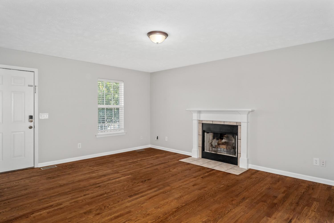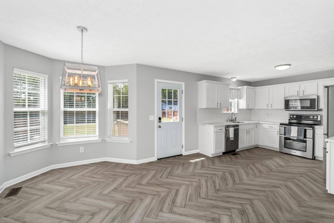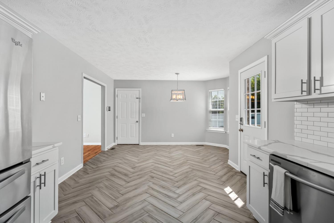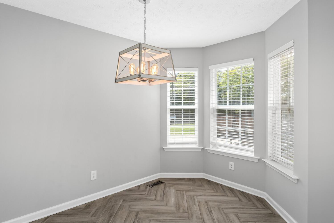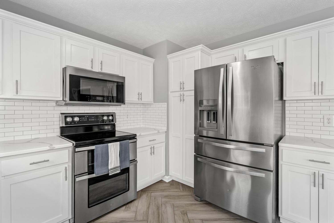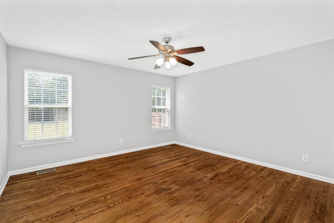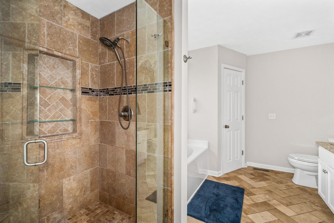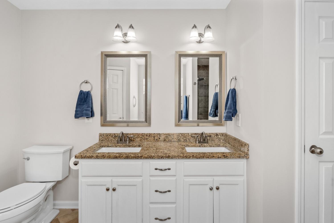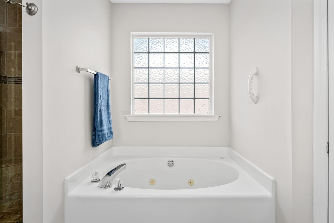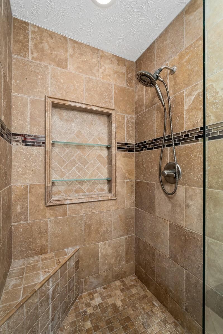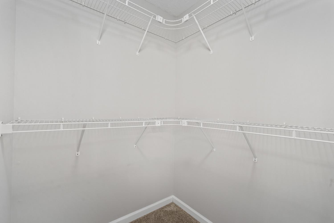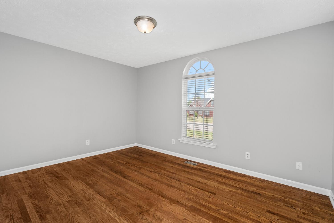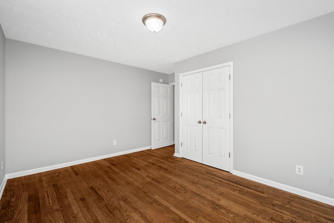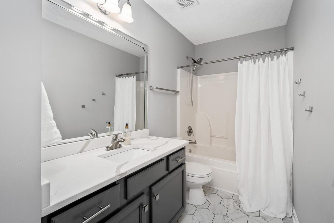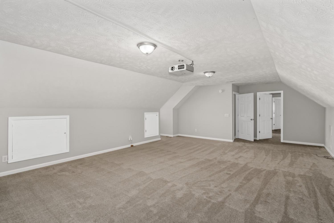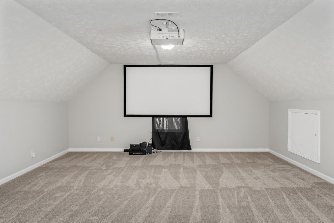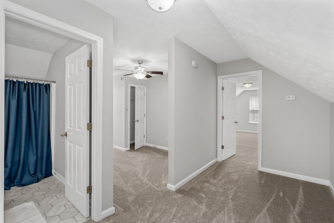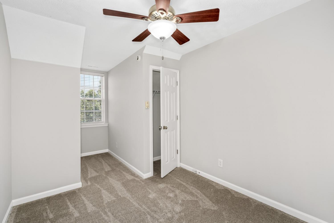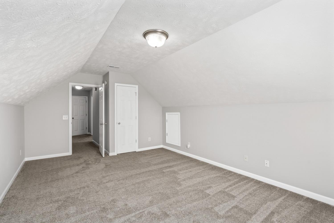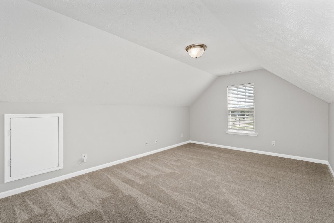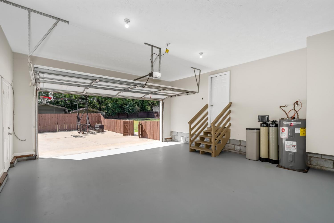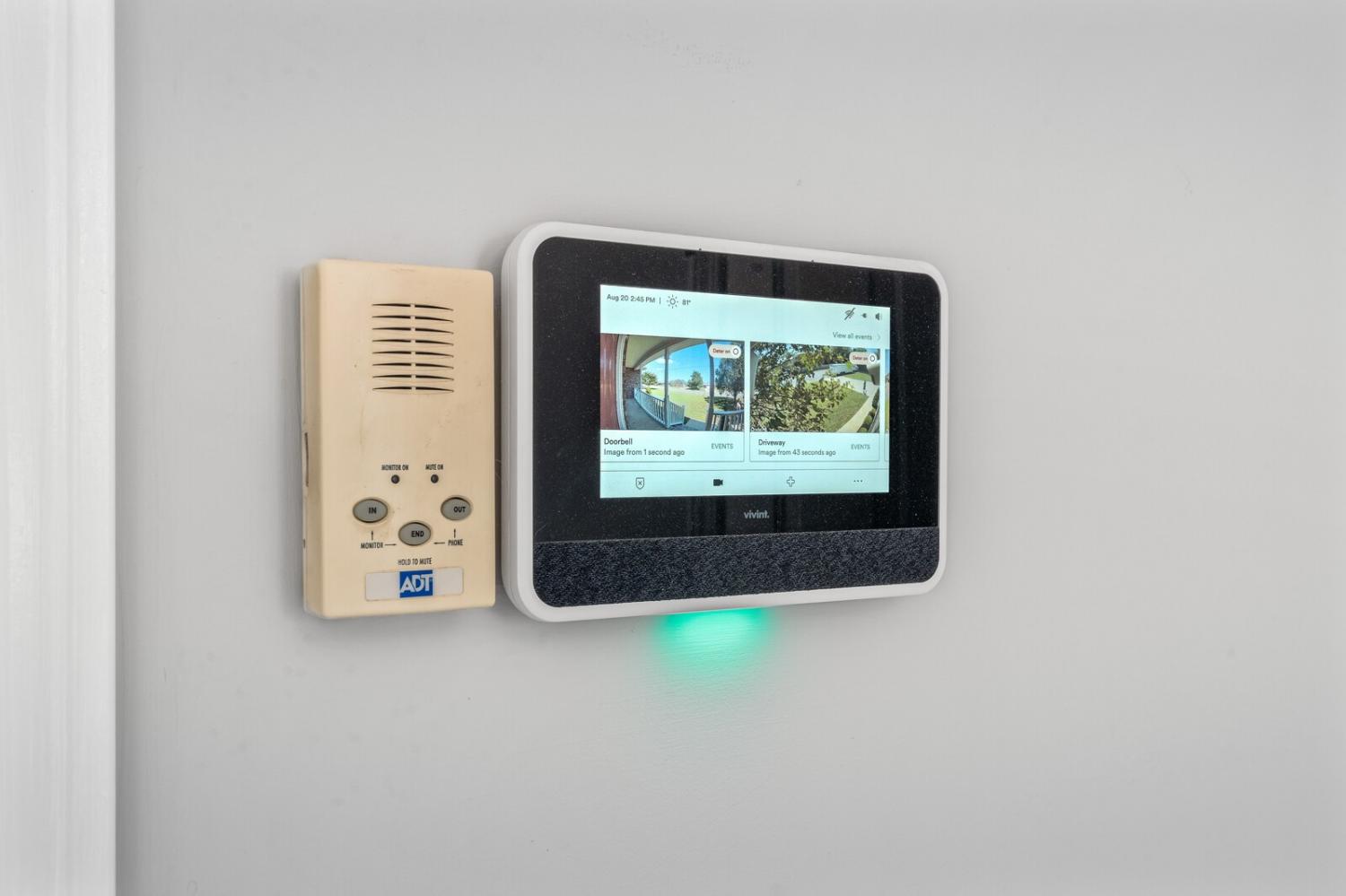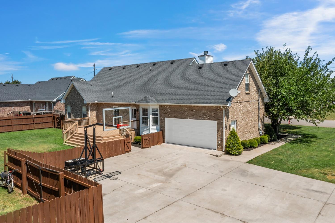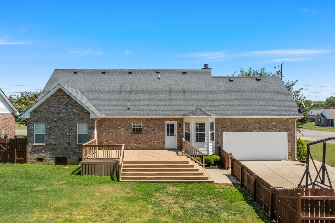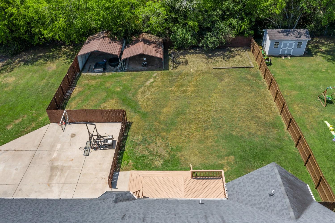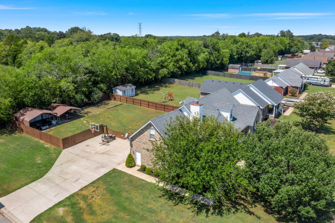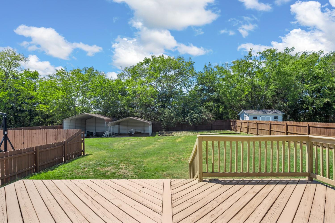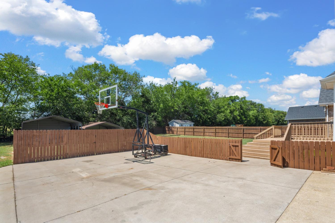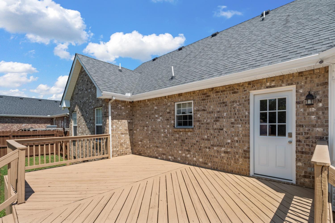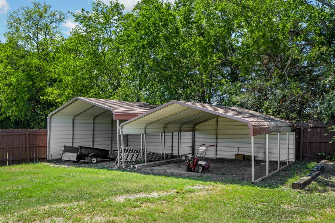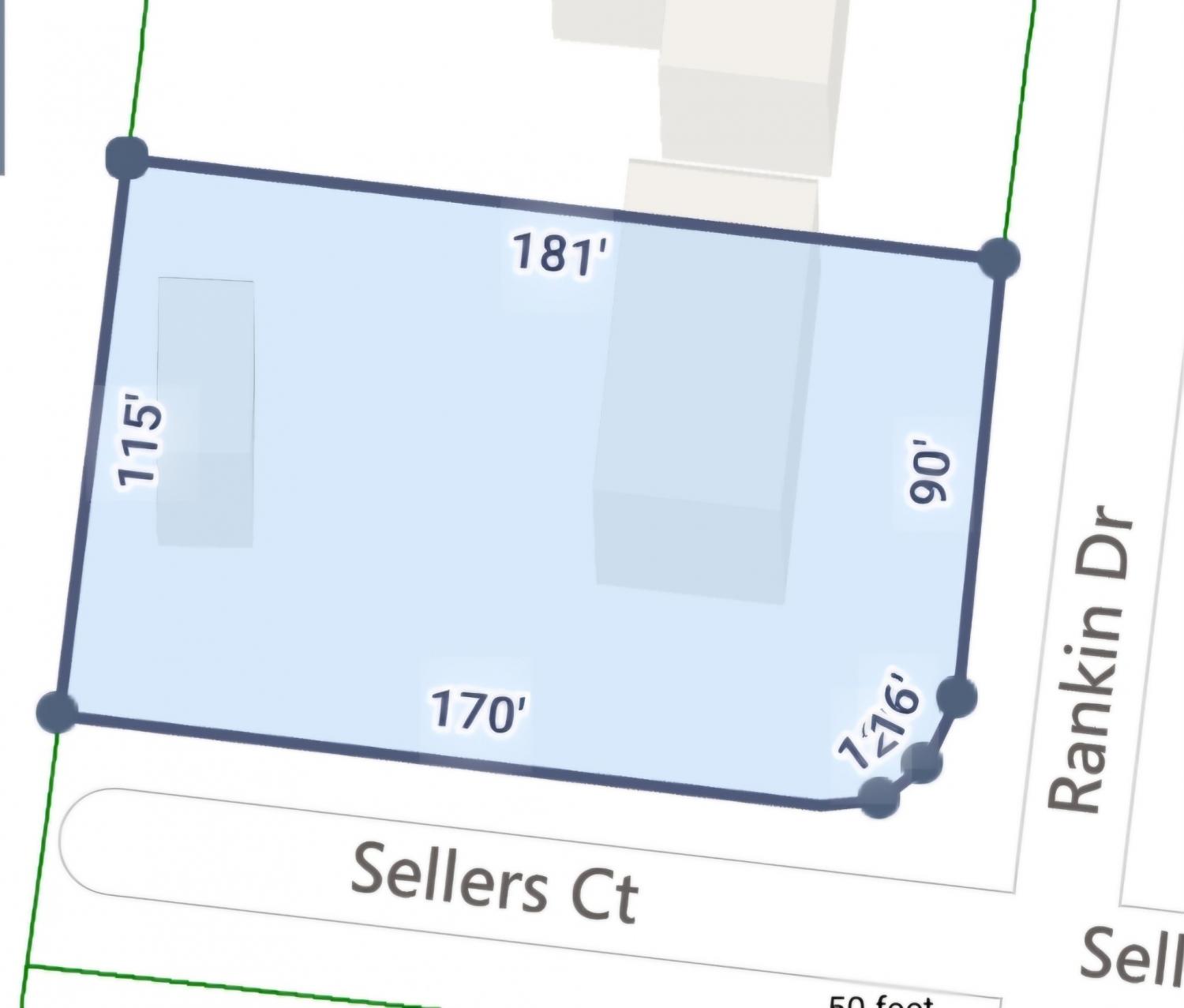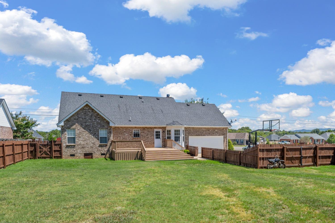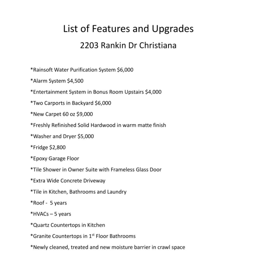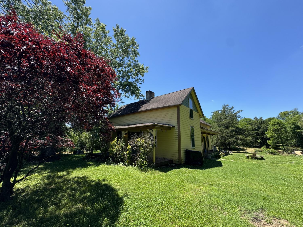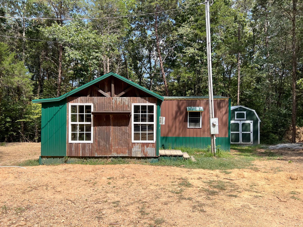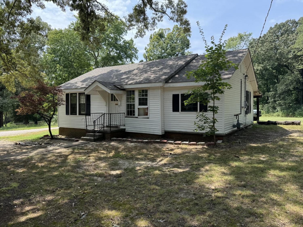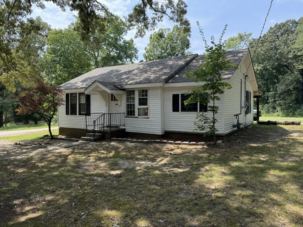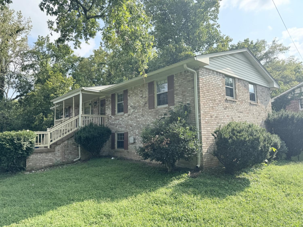 MIDDLE TENNESSEE REAL ESTATE
MIDDLE TENNESSEE REAL ESTATE
2203 Rankin Dr, Christiana, TN 37037 For Sale
Single Family Residence
- Single Family Residence
- Beds: 4
- Baths: 3
- 2,493 sq ft
Description
All Brick Beauty fully Renovated on Half Acre Lot! Three bedrooms on main level. Extra Large 4th bedroom upstairs. Also upstairs is a Huge Bonus Room with movie projector and a small office space with closet. Spacious home situated on a corner lot w/ 2 car garage. Solid Hardwood w/ warm matte finish in living room, hallway and first floor bedrooms. New carpet upstairs. Wood Burning Fireplace in Living Room. Large kitchen w/ lots of cabinet space, Quartz Counters and white tile backsplash. Dining area w/ bay window. Fenced back yard. Custom Deck great for entertaining. Gorgeous walk in tile shower in primary suite with frameless door. Water softener system remains. Security system remains. Two carports remain. Extra wide driveway allows for extra parking not to mention there's extra parking available at the dead end street. Epoxy garage floors. Nice private tree line that backs to a farm. New crawl space vapor barrier Fresh paint throughout. So many EXTRAS! No HOA. County Taxes only.
Property Details
Status : Active Under Contract
Address : 2203 Rankin Dr Christiana TN 37037
County : Rutherford County, TN
Property Type : Residential
Area : 2,493 sq. ft.
Yard : Back Yard
Year Built : 2005
Exterior Construction : Brick
Floors : Carpet,Finished Wood,Tile
Heat : Central
HOA / Subdivision : Buchanan Est Sec 1 Amended
Listing Provided by : Keller Williams Realty - Murfreesboro
MLS Status : Under Contract - Showing
Listing # : RTC2692395
Schools near 2203 Rankin Dr, Christiana, TN 37037 :
Plainview Elementary School, Christiana Middle School, Riverdale High School
Additional details
Heating : Yes
Parking Features : Attached - Rear
Lot Size Area : 0.48 Sq. Ft.
Building Area Total : 2493 Sq. Ft.
Lot Size Acres : 0.48 Acres
Lot Size Dimensions : 90 X 180.24 IRR
Living Area : 2493 Sq. Ft.
Lot Features : Corner Lot,Level
Office Phone : 6158958000
Number of Bedrooms : 4
Number of Bathrooms : 3
Full Bathrooms : 3
Possession : Close Of Escrow
Cooling : 1
Garage Spaces : 2
Architectural Style : Ranch
Patio and Porch Features : Covered Porch,Deck
Levels : Two
Basement : Crawl Space
Stories : 2
Utilities : Water Available
Parking Space : 2
Sewer : Public Sewer
Location 2203 Rankin Dr, TN 37037
Directions to 2203 Rankin Dr, TN 37037
From I24E take exit 89 and go right onto Epps Mill Rd. Continue straight onto Darcy Ln. Turn right onto Rankin Dr. Home is on the left.
Ready to Start the Conversation?
We're ready when you are.
 © 2024 Listings courtesy of RealTracs, Inc. as distributed by MLS GRID. IDX information is provided exclusively for consumers' personal non-commercial use and may not be used for any purpose other than to identify prospective properties consumers may be interested in purchasing. The IDX data is deemed reliable but is not guaranteed by MLS GRID and may be subject to an end user license agreement prescribed by the Member Participant's applicable MLS. Based on information submitted to the MLS GRID as of September 20, 2024 10:00 AM CST. All data is obtained from various sources and may not have been verified by broker or MLS GRID. Supplied Open House Information is subject to change without notice. All information should be independently reviewed and verified for accuracy. Properties may or may not be listed by the office/agent presenting the information. Some IDX listings have been excluded from this website.
© 2024 Listings courtesy of RealTracs, Inc. as distributed by MLS GRID. IDX information is provided exclusively for consumers' personal non-commercial use and may not be used for any purpose other than to identify prospective properties consumers may be interested in purchasing. The IDX data is deemed reliable but is not guaranteed by MLS GRID and may be subject to an end user license agreement prescribed by the Member Participant's applicable MLS. Based on information submitted to the MLS GRID as of September 20, 2024 10:00 AM CST. All data is obtained from various sources and may not have been verified by broker or MLS GRID. Supplied Open House Information is subject to change without notice. All information should be independently reviewed and verified for accuracy. Properties may or may not be listed by the office/agent presenting the information. Some IDX listings have been excluded from this website.
