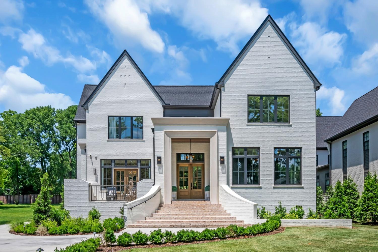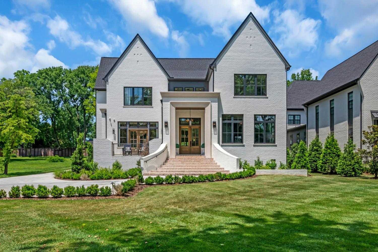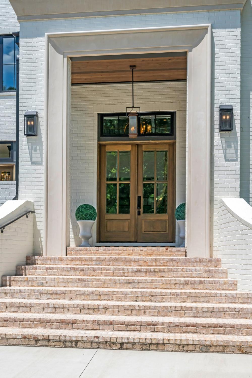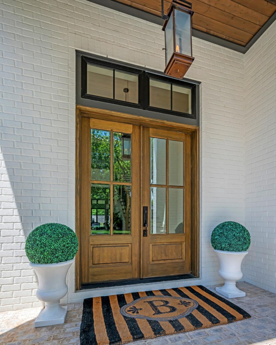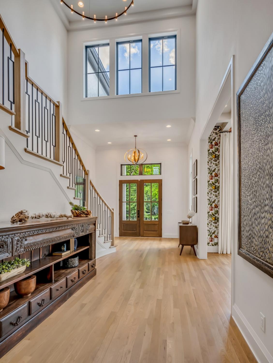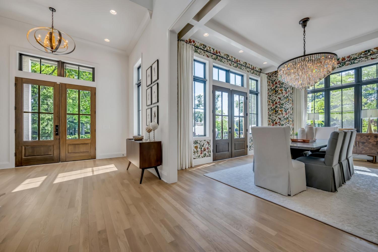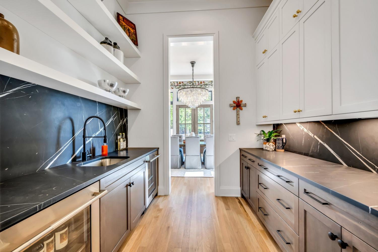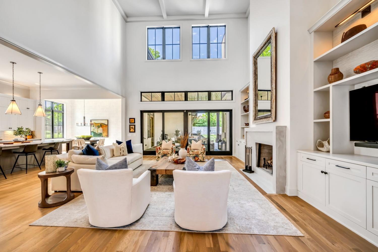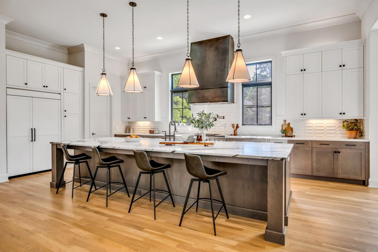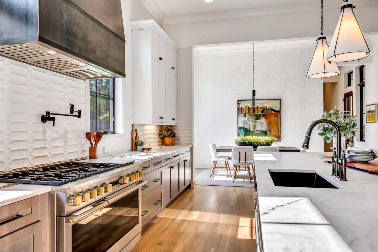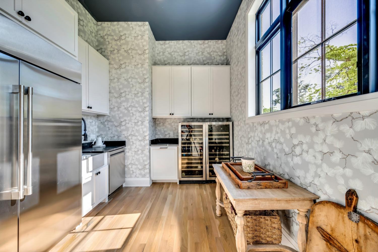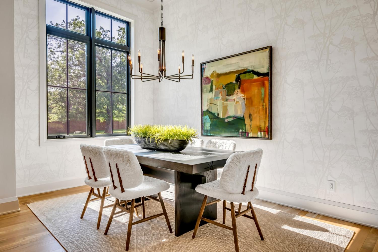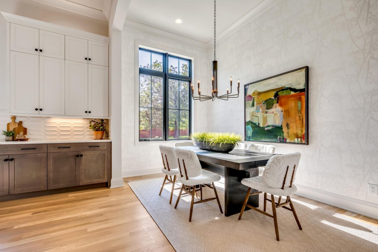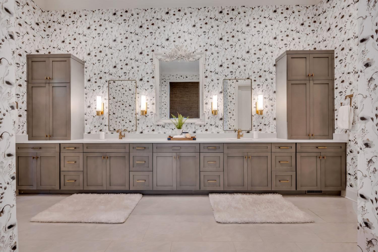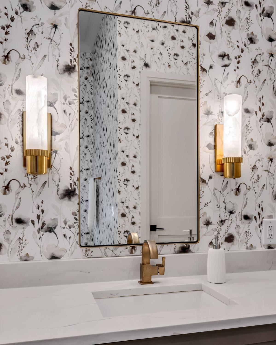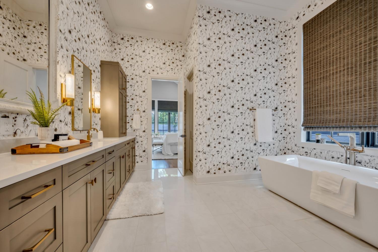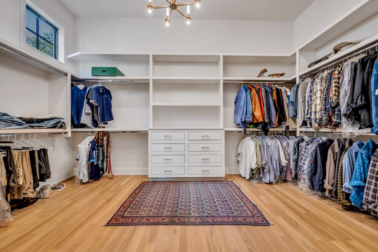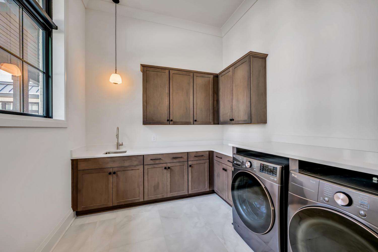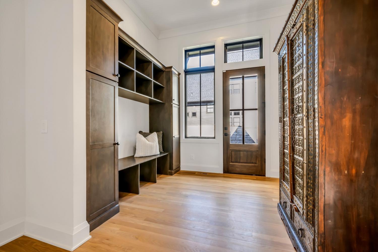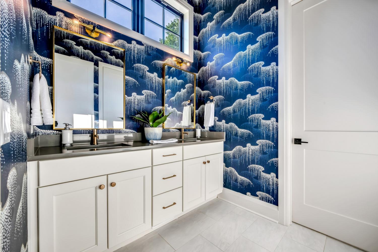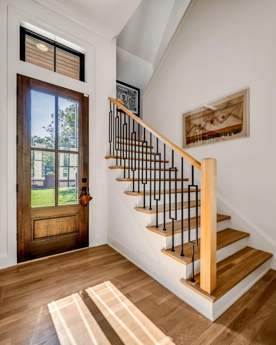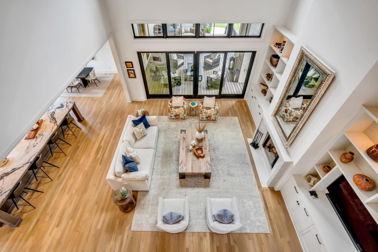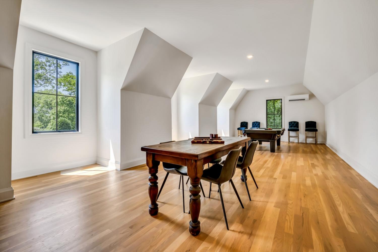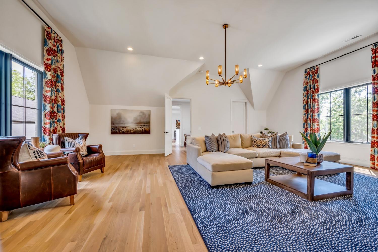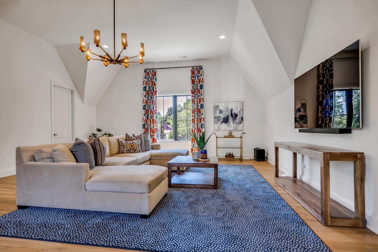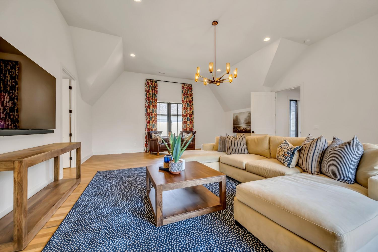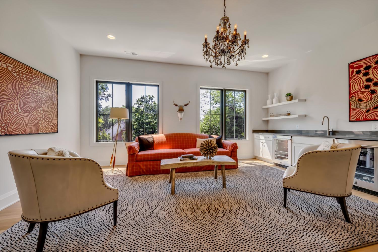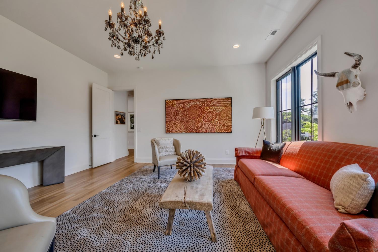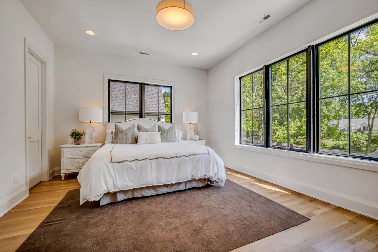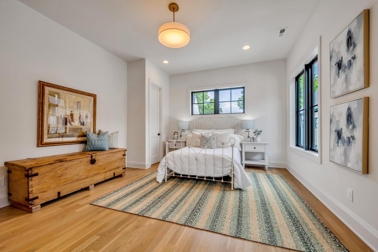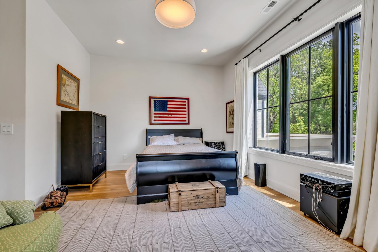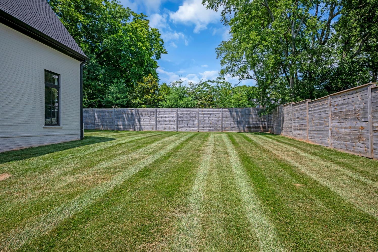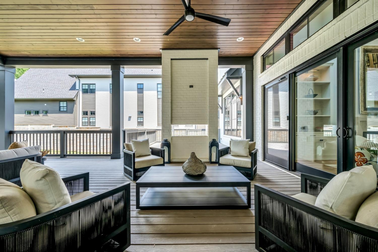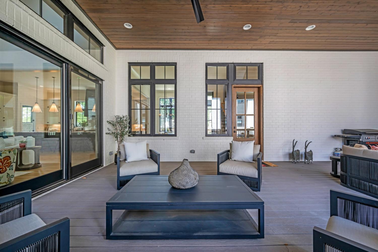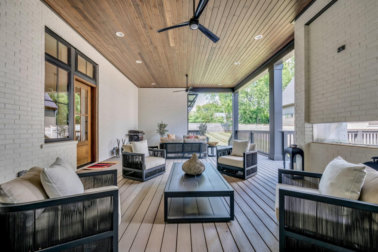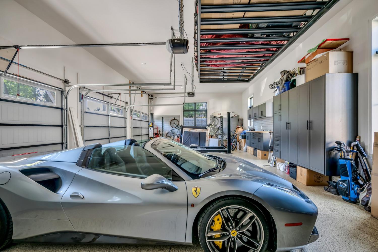 MIDDLE TENNESSEE REAL ESTATE
MIDDLE TENNESSEE REAL ESTATE
3612B Woodmont Blvd, Nashville, TN 37215 For Sale
Horizontal Property Regime - Detached
- Horizontal Property Regime - Detached
- Beds: 5
- Baths: 7
- 8,496 sq ft
Description
Step into luxury as you enter the breathtaking foyer of this architectural gem, where every detail exudes sophistication and a calming aesthetic. This stunning masterpiece was designed by David Baird and boasts 5 spacious bedrooms, 3 bonus/flex rooms and a primary suite you will never want to leave! A true chef’s kitchen features top-of-the-line appliances, custom countertops, and an expansive island perfect for entertaining. Adjacent to the kitchen, a scullery kitchen offers added convenience and storage. The gorgeous light filled dining room opens onto a beautiful front terrace. Oversized glass doors lead to a back covered porch with a fireplace overlooking a spacious backyard perfect for a pool. Two large laundry rooms plus a stackable washer/dryer in the primary closet. Whether you're entertaining or enjoying quiet evenings at home, the open floor plan effortlessly creates a welcoming atmosphere. Come home to your dream oasis in the prestigious Woodmont Estates.
Property Details
Status : Active
Source : RealTracs, Inc.
County : Davidson County, TN
Property Type : Residential
Area : 8,496 sq. ft.
Year Built : 2022
Exterior Construction : Brick
Floors : Finished Wood,Marble,Tile
Heat : Central
HOA / Subdivision : 3612 Woodmont Blvd Homes
Listing Provided by : Zeitlin Sotheby's International Realty
MLS Status : Active
Listing # : RTC2693067
Schools near 3612B Woodmont Blvd, Nashville, TN 37215 :
Julia Green Elementary, John Trotwood Moore Middle, Hillsboro Comp High School
Additional details
Heating : Yes
Parking Features : Attached - Rear,Parking Pad
Lot Size Area : 0.6 Sq. Ft.
Building Area Total : 8496 Sq. Ft.
Lot Size Acres : 0.6 Acres
Living Area : 8496 Sq. Ft.
Office Phone : 6153830183
Number of Bedrooms : 5
Number of Bathrooms : 7
Full Bathrooms : 5
Half Bathrooms : 2
Possession : Close Of Escrow
Cooling : 1
Garage Spaces : 3
Patio and Porch Features : Covered Deck,Covered Porch,Deck
Levels : One
Basement : Crawl Space
Stories : 2
Utilities : Water Available
Parking Space : 5
Sewer : Public Sewer
Virtual Tour
Location 3612B Woodmont Blvd, TN 37215
Directions to 3612B Woodmont Blvd, TN 37215
From Hillsboro pike, go West on Woodmont Blvd. Home is on the right between Bowling & Estes.
Ready to Start the Conversation?
We're ready when you are.
 © 2024 Listings courtesy of RealTracs, Inc. as distributed by MLS GRID. IDX information is provided exclusively for consumers' personal non-commercial use and may not be used for any purpose other than to identify prospective properties consumers may be interested in purchasing. The IDX data is deemed reliable but is not guaranteed by MLS GRID and may be subject to an end user license agreement prescribed by the Member Participant's applicable MLS. Based on information submitted to the MLS GRID as of November 21, 2024 10:00 PM CST. All data is obtained from various sources and may not have been verified by broker or MLS GRID. Supplied Open House Information is subject to change without notice. All information should be independently reviewed and verified for accuracy. Properties may or may not be listed by the office/agent presenting the information. Some IDX listings have been excluded from this website.
© 2024 Listings courtesy of RealTracs, Inc. as distributed by MLS GRID. IDX information is provided exclusively for consumers' personal non-commercial use and may not be used for any purpose other than to identify prospective properties consumers may be interested in purchasing. The IDX data is deemed reliable but is not guaranteed by MLS GRID and may be subject to an end user license agreement prescribed by the Member Participant's applicable MLS. Based on information submitted to the MLS GRID as of November 21, 2024 10:00 PM CST. All data is obtained from various sources and may not have been verified by broker or MLS GRID. Supplied Open House Information is subject to change without notice. All information should be independently reviewed and verified for accuracy. Properties may or may not be listed by the office/agent presenting the information. Some IDX listings have been excluded from this website.
