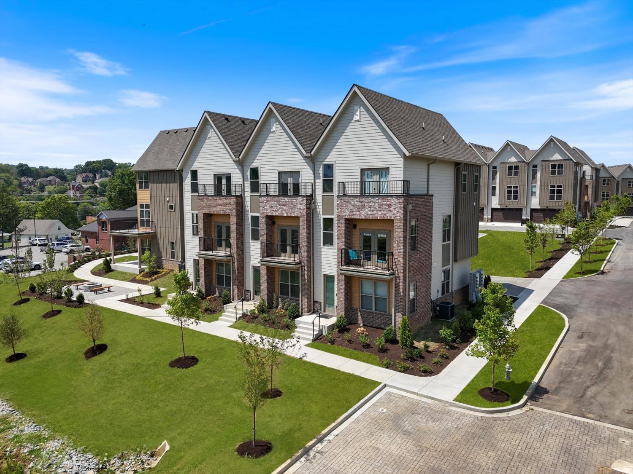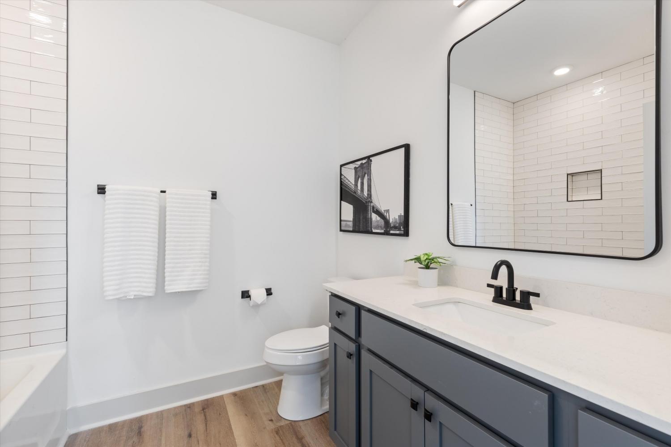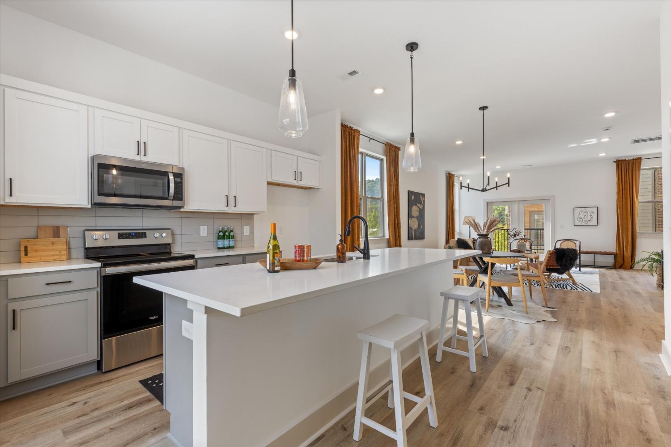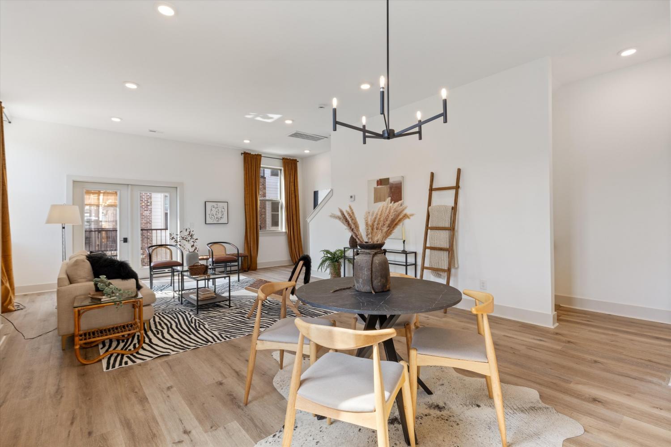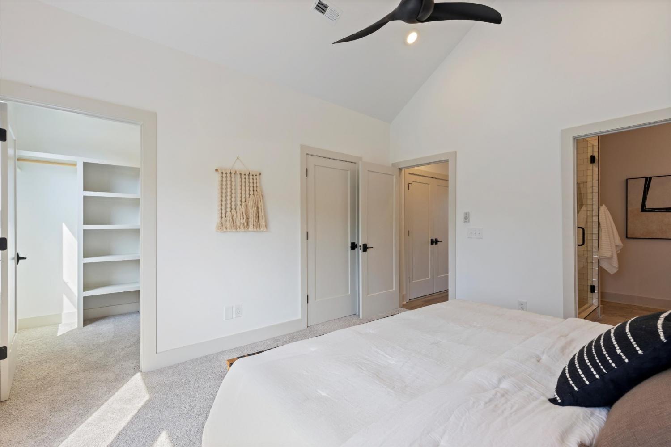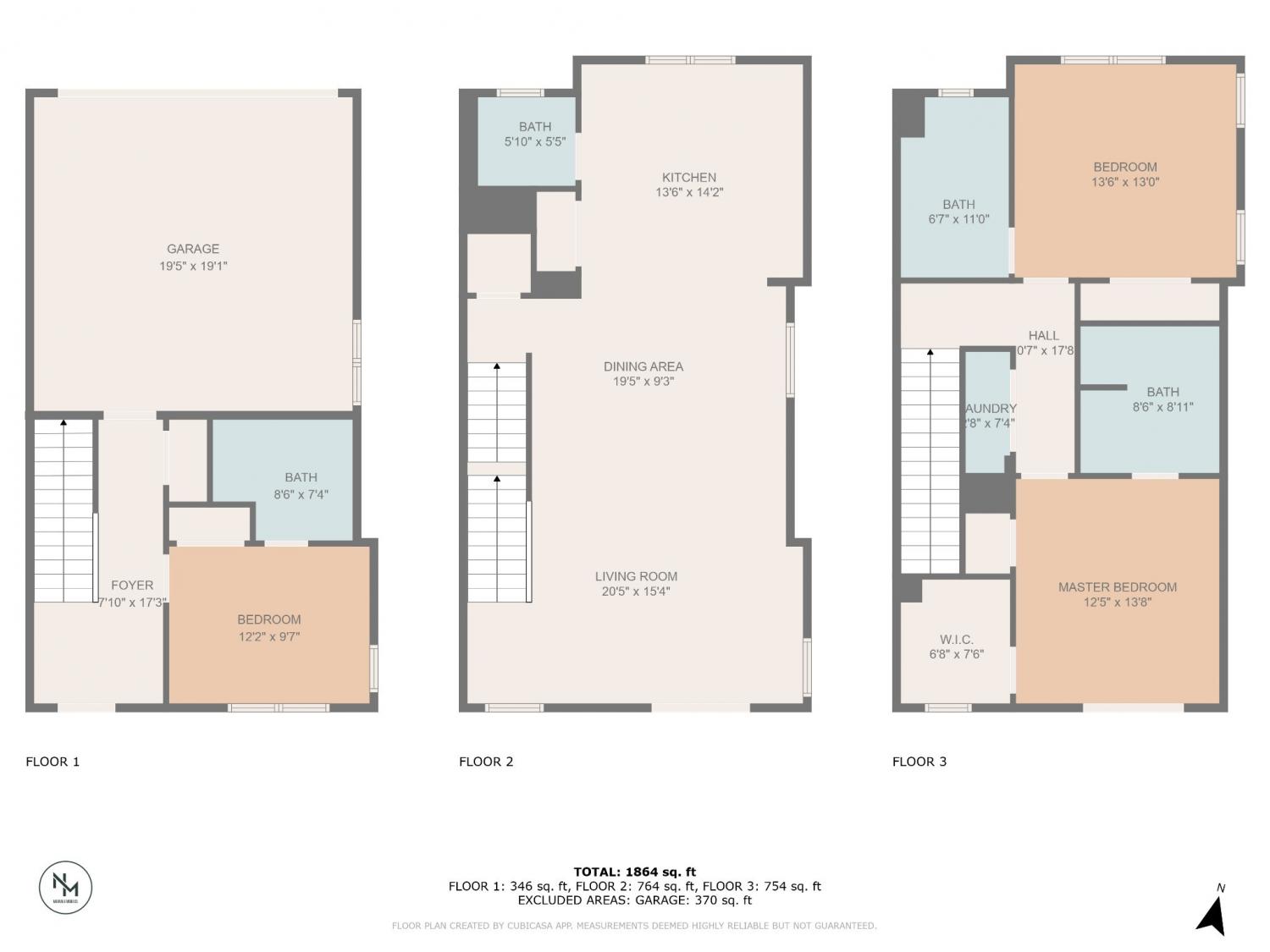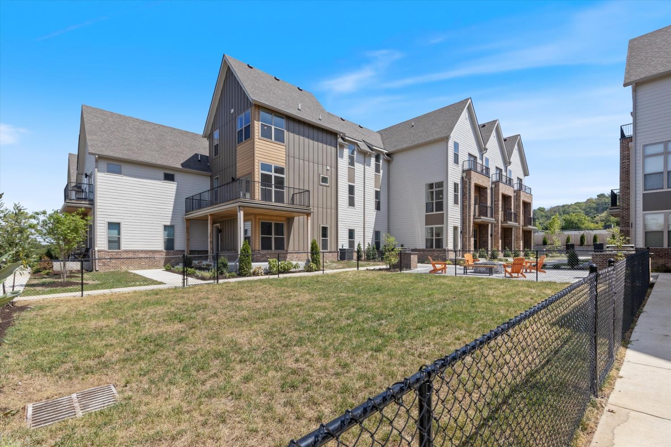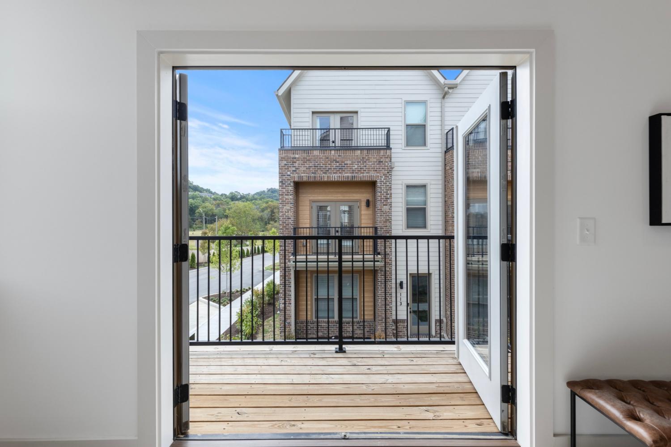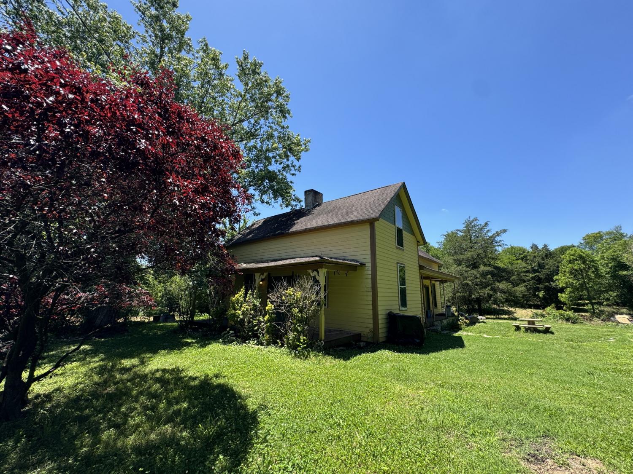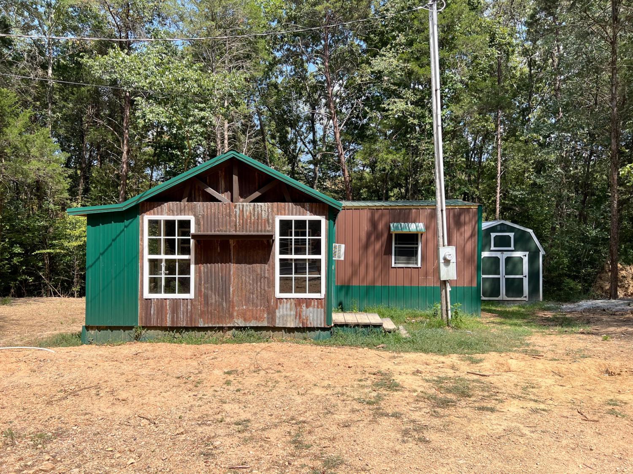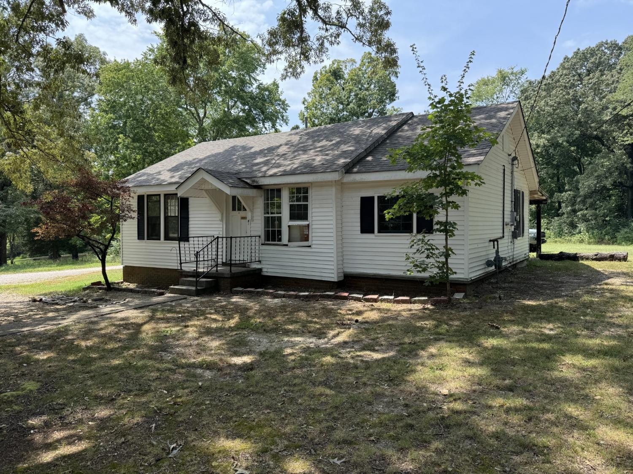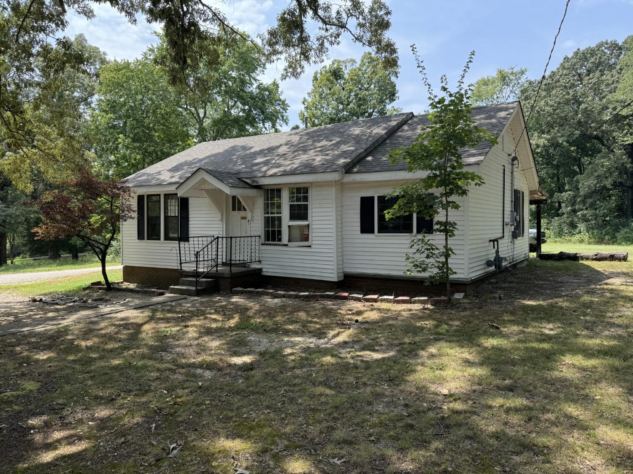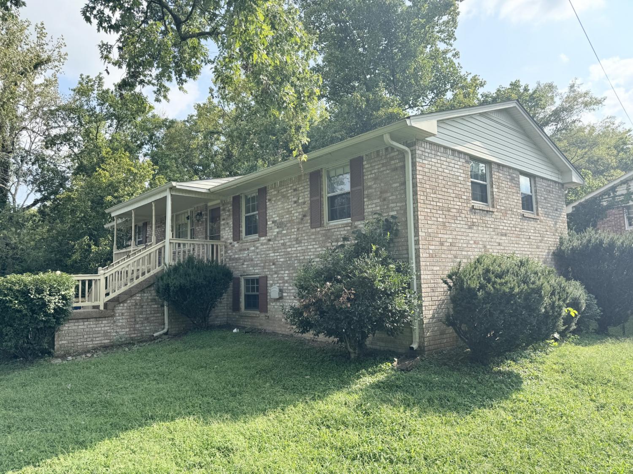 MIDDLE TENNESSEE REAL ESTATE
MIDDLE TENNESSEE REAL ESTATE
7341 Charlotte Pike, Nashville, TN 37209 For Sale
Townhouse
- Townhouse
- Beds: 3
- Baths: 4
- 2,099 sq ft
Description
OPEN Sat 11-2, Sun1-4, Tues 1-3: Luxury 3-story townhome where classic elegance harmonizes w modern comforts. Chic quartz countertops, stainless appliances & sleek, soft-close shaker cabinets & drawers seamlessly blend style with functionality in the open kitchen. French doors to the balcony allow picturesque views into the open living space. Primary bedroom embodies true serenity w/ vaulted ceiling, lavish bath, French doors to the terrace & large walk in closet. 2nd & 3rd ensuite bedrooms offer a spa-inspired bath & Lg Closets. Private 1st floor ensuite is perfect for office or guests. Oversized windows, high ceilings & Custom closets add touches of refinement throughout. 2 car garage complete w spigot for convenience and functionality. Community includes two firepits, gas grills, dog run, sidewalks and more. Meticulously crafted home to cultivate a warm and welcoming ambiance, ensuring that every corner feels like home. Embrace your dream home in a coveted prime location.
Property Details
Status : Active
County : Davidson County, TN
Property Type : Residential
Area : 2,099 sq. ft.
Year Built : 2023
Exterior Construction : Hardboard Siding,Brick
Floors : Carpet,Laminate
Heat : Central,Electric
HOA / Subdivision : Charlotte Row Townhomes
Listing Provided by : PARKS
MLS Status : Active
Listing # : RTC2693171
Schools near 7341 Charlotte Pike, Nashville, TN 37209 :
Gower Elementary, H. G. Hill Middle, Hillsboro Comp High School
Additional details
Virtual Tour URL : Click here for Virtual Tour
Association Fee : $125.00
Association Fee Frequency : Monthly
Assocation Fee 2 : $395.00
Association Fee 2 Frequency : One Time
Heating : Yes
Parking Features : Attached,Concrete
Lot Size Area : 0.02 Sq. Ft.
Building Area Total : 2099 Sq. Ft.
Lot Size Acres : 0.02 Acres
Living Area : 2099 Sq. Ft.
Lot Features : Level
Common Interest : Condominium
Property Attached : Yes
Office Phone : 6153836964
Number of Bedrooms : 3
Number of Bathrooms : 4
Full Bathrooms : 3
Half Bathrooms : 1
Possession : Close Of Escrow
Cooling : 1
Garage Spaces : 2
Architectural Style : Contemporary
Patio and Porch Features : Porch
Levels : Three Or More
Basement : Slab
Stories : 3
Utilities : Electricity Available,Water Available,Cable Connected
Parking Space : 2
Sewer : Public Sewer
Virtual Tour
Location 7341 Charlotte Pike, TN 37209
Directions to 7341 Charlotte Pike, TN 37209
40 West to Old Hickory Blvd Exit. Turn Right onto Old Hickory Blvd to Charlotte Pike. Turn Right onto Charlotte Pike. Charlotte Row will be on your right,
Ready to Start the Conversation?
We're ready when you are.
 © 2024 Listings courtesy of RealTracs, Inc. as distributed by MLS GRID. IDX information is provided exclusively for consumers' personal non-commercial use and may not be used for any purpose other than to identify prospective properties consumers may be interested in purchasing. The IDX data is deemed reliable but is not guaranteed by MLS GRID and may be subject to an end user license agreement prescribed by the Member Participant's applicable MLS. Based on information submitted to the MLS GRID as of September 19, 2024 10:00 AM CST. All data is obtained from various sources and may not have been verified by broker or MLS GRID. Supplied Open House Information is subject to change without notice. All information should be independently reviewed and verified for accuracy. Properties may or may not be listed by the office/agent presenting the information. Some IDX listings have been excluded from this website.
© 2024 Listings courtesy of RealTracs, Inc. as distributed by MLS GRID. IDX information is provided exclusively for consumers' personal non-commercial use and may not be used for any purpose other than to identify prospective properties consumers may be interested in purchasing. The IDX data is deemed reliable but is not guaranteed by MLS GRID and may be subject to an end user license agreement prescribed by the Member Participant's applicable MLS. Based on information submitted to the MLS GRID as of September 19, 2024 10:00 AM CST. All data is obtained from various sources and may not have been verified by broker or MLS GRID. Supplied Open House Information is subject to change without notice. All information should be independently reviewed and verified for accuracy. Properties may or may not be listed by the office/agent presenting the information. Some IDX listings have been excluded from this website.
