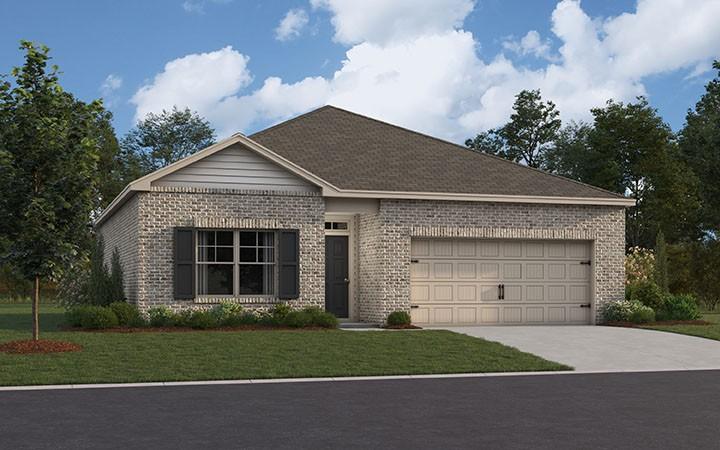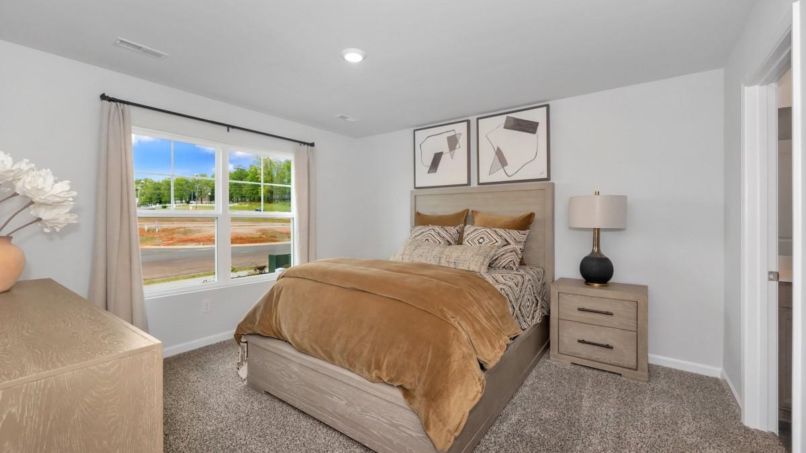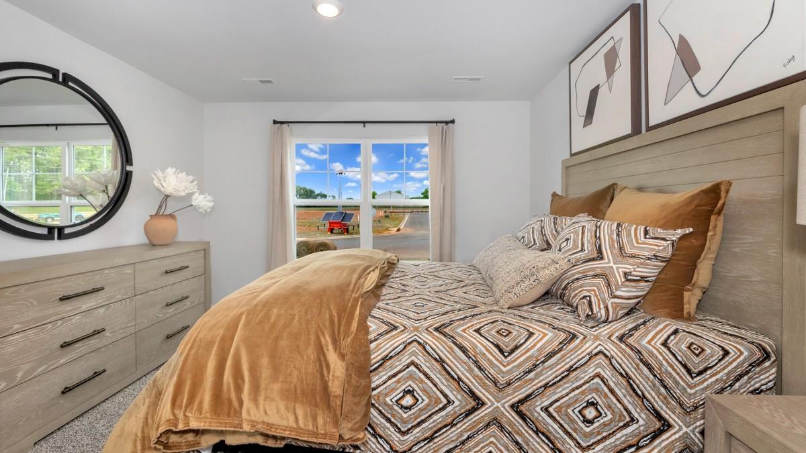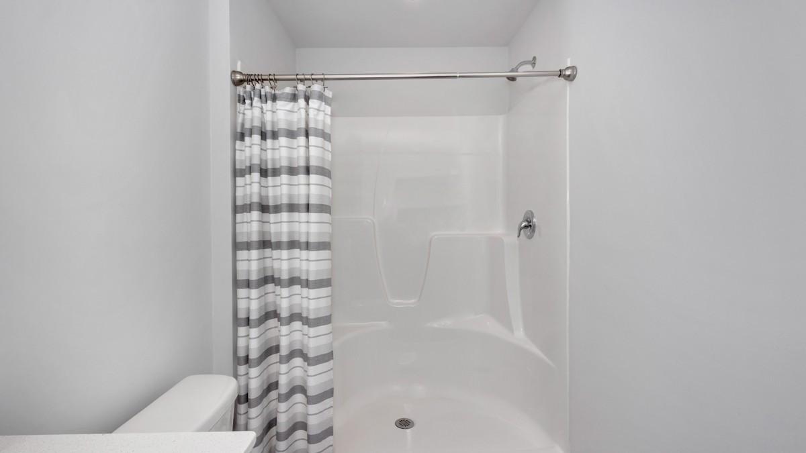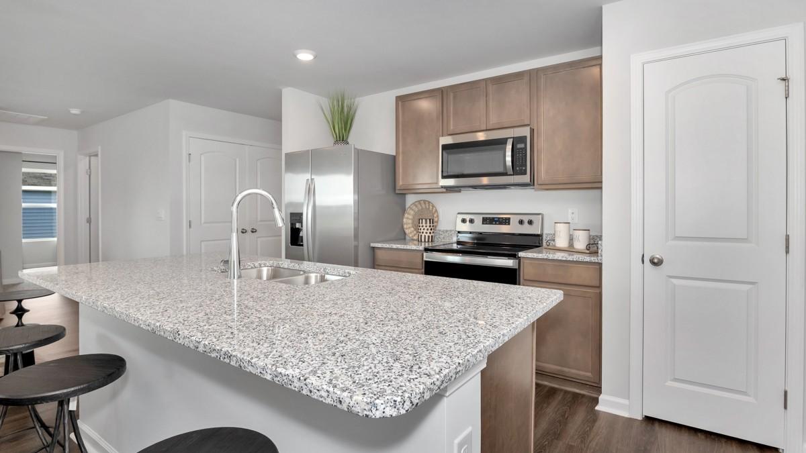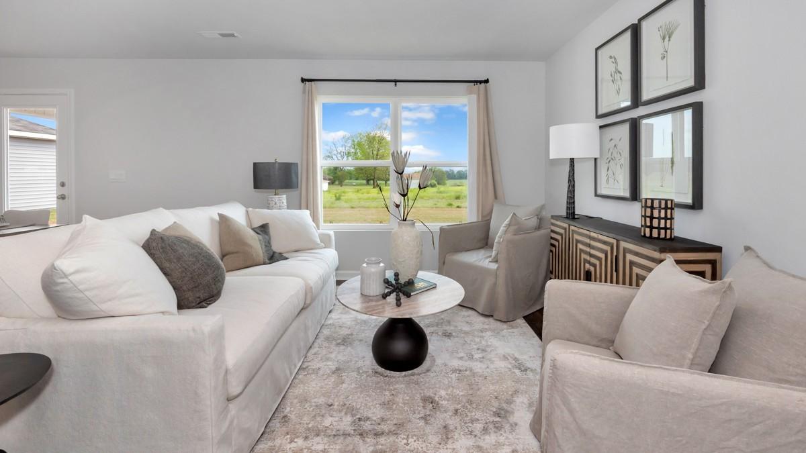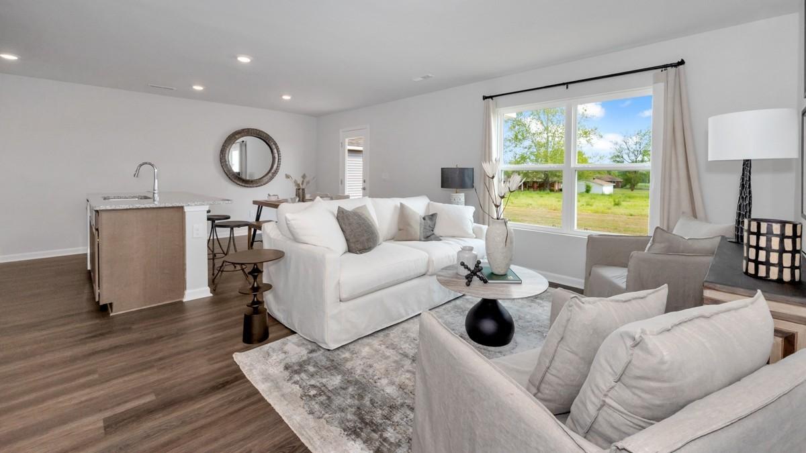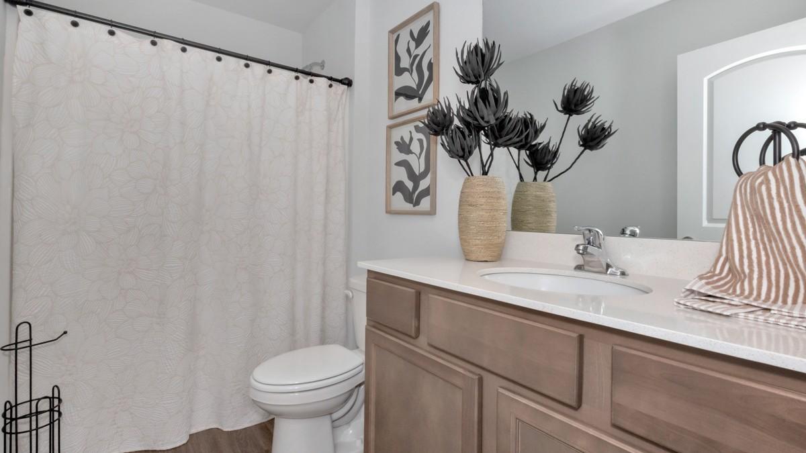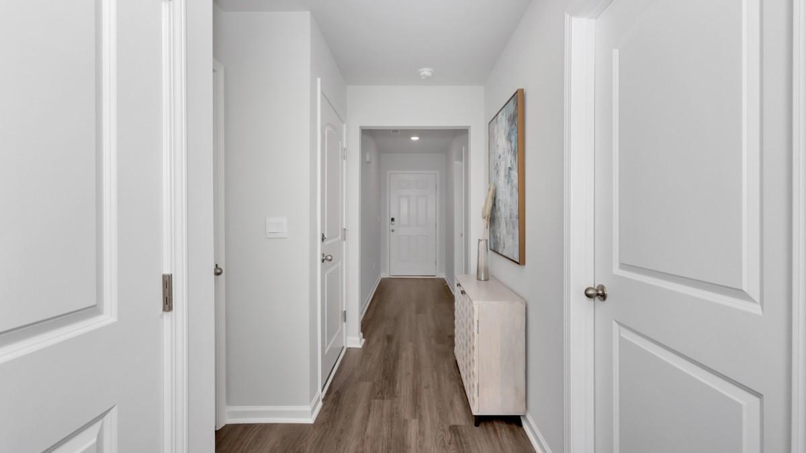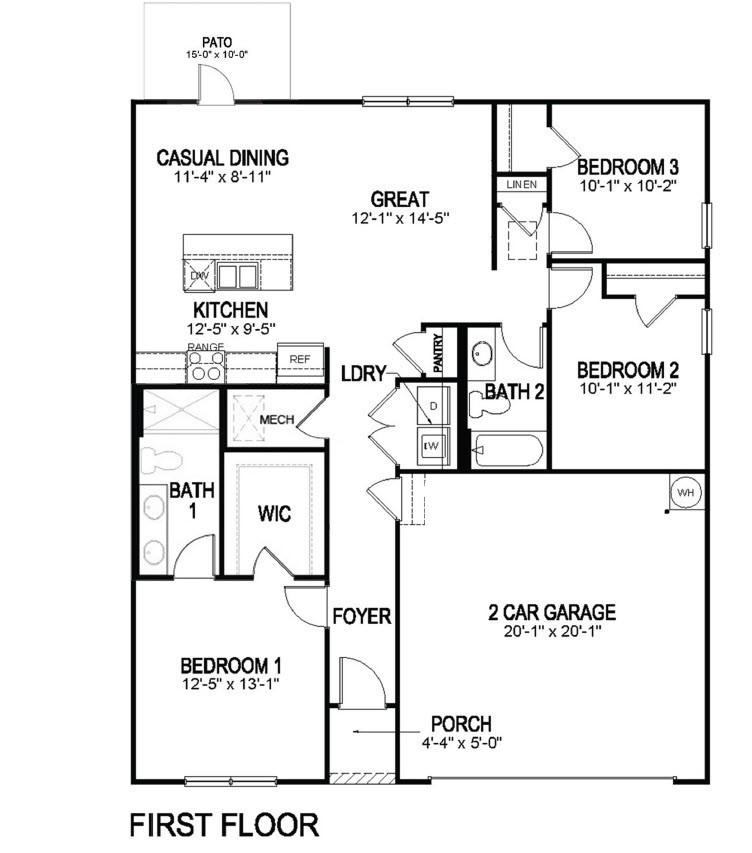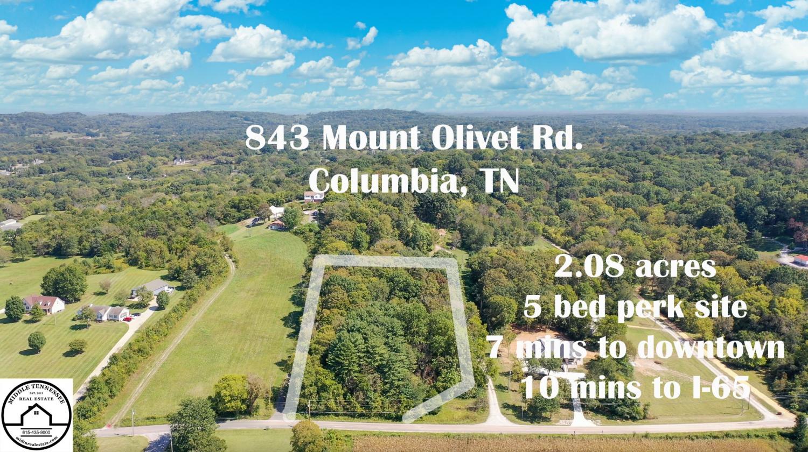 MIDDLE TENNESSEE REAL ESTATE
MIDDLE TENNESSEE REAL ESTATE
10 Annie Kate Dr, Fayetteville, TN 37334 For Sale
Single Family Residence
- Single Family Residence
- Beds: 3
- Baths: 2
- 1,335 sq ft
Description
Under Construction-Estimated Completion September. Open House Daily! All Showings Welcome! The Aldridge Plan offers three bedrooms, two baths with an owner's suite featuring a spacious walk- in closet, and bath with a double sink vanity and walk-in shower. The open concept kitchen, dining room, and living room are ready to entertain. The kitchen has stainless steel appliances and granite countertops. Quartz countertops in bathrooms, and Flush mount LED Lighting throughout. SMART HOME equipped with alarm system panel, programmable thermostat, video doorbell, and more! All information to be verified by purchaser. Estimate Completion September. Similar photos were used for marketing purposes. Open House Daily!
Property Details
Status : Active
Source : RealTracs, Inc.
Address : 10 Annie Kate Dr Fayetteville TN 37334
County : Lincoln County, TN
Property Type : Residential
Area : 1,335 sq. ft.
Year Built : 2024
Exterior Construction : Brick
Floors : Carpet,Laminate
Heat : Central,Electric
HOA / Subdivision : Bailey Park
Listing Provided by : D.R. Horton Huntsville
MLS Status : Active
Listing # : RTC2693561
Schools near 10 Annie Kate Dr, Fayetteville, TN 37334 :
Highland Rim Elementary, Highland Rim Elementary, Lincoln County High School
Additional details
Association Fee : $200.00
Association Fee Frequency : Annually
Assocation Fee 2 : $150.00
Association Fee 2 Frequency : One Time
Heating : Yes
Parking Features : Attached - Front
Lot Size Area : 0.26 Sq. Ft.
Building Area Total : 1335 Sq. Ft.
Lot Size Acres : 0.26 Acres
Lot Size Dimensions : 80x140x80x148
Living Area : 1335 Sq. Ft.
Office Phone : 2565138600
Number of Bedrooms : 3
Number of Bathrooms : 2
Full Bathrooms : 2
Possession : Close Of Escrow
Cooling : 1
Garage Spaces : 2
Architectural Style : Ranch
New Construction : 1
Patio and Porch Features : Covered Patio,Porch
Levels : One
Basement : Other
Stories : 1
Utilities : Electricity Available,Water Available
Parking Space : 2
Sewer : STEP System
Location 10 Annie Kate Dr, TN 37334
Directions to 10 Annie Kate Dr, TN 37334
From 431 N., across state line approximately 2.5 miles, subdivision is on the left
Ready to Start the Conversation?
We're ready when you are.
 © 2024 Listings courtesy of RealTracs, Inc. as distributed by MLS GRID. IDX information is provided exclusively for consumers' personal non-commercial use and may not be used for any purpose other than to identify prospective properties consumers may be interested in purchasing. The IDX data is deemed reliable but is not guaranteed by MLS GRID and may be subject to an end user license agreement prescribed by the Member Participant's applicable MLS. Based on information submitted to the MLS GRID as of November 21, 2024 10:00 PM CST. All data is obtained from various sources and may not have been verified by broker or MLS GRID. Supplied Open House Information is subject to change without notice. All information should be independently reviewed and verified for accuracy. Properties may or may not be listed by the office/agent presenting the information. Some IDX listings have been excluded from this website.
© 2024 Listings courtesy of RealTracs, Inc. as distributed by MLS GRID. IDX information is provided exclusively for consumers' personal non-commercial use and may not be used for any purpose other than to identify prospective properties consumers may be interested in purchasing. The IDX data is deemed reliable but is not guaranteed by MLS GRID and may be subject to an end user license agreement prescribed by the Member Participant's applicable MLS. Based on information submitted to the MLS GRID as of November 21, 2024 10:00 PM CST. All data is obtained from various sources and may not have been verified by broker or MLS GRID. Supplied Open House Information is subject to change without notice. All information should be independently reviewed and verified for accuracy. Properties may or may not be listed by the office/agent presenting the information. Some IDX listings have been excluded from this website.
