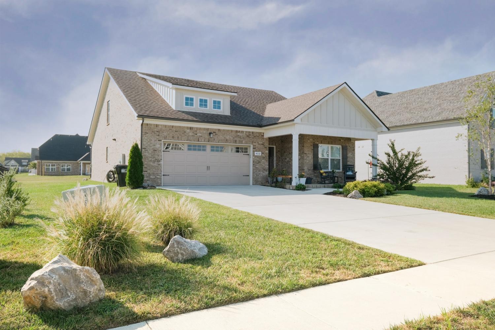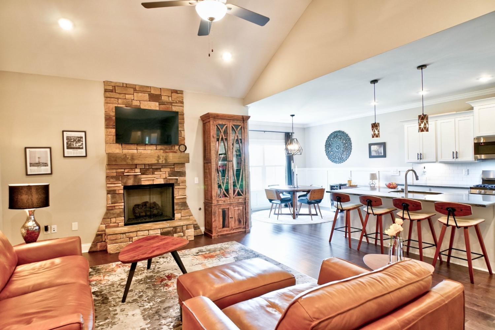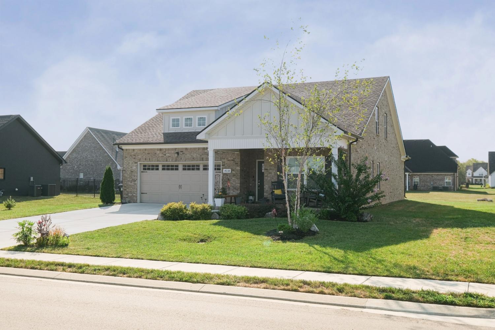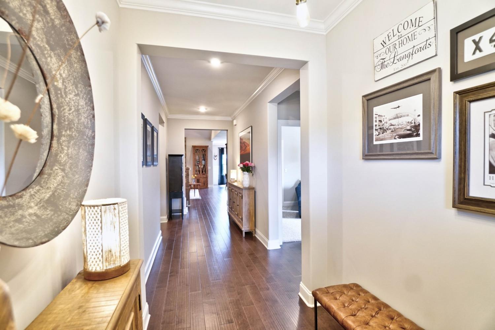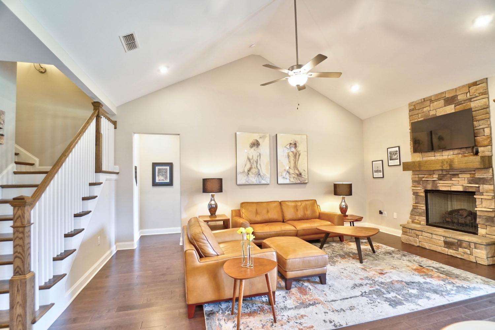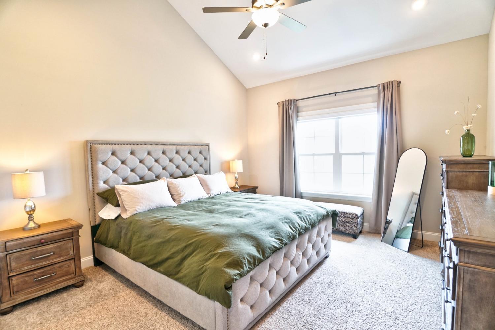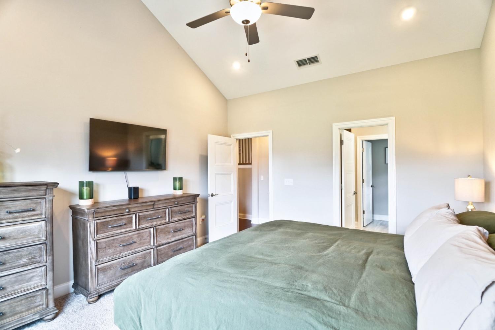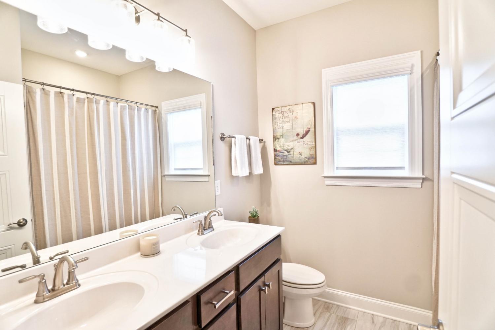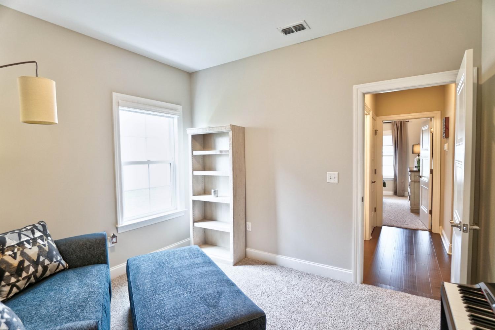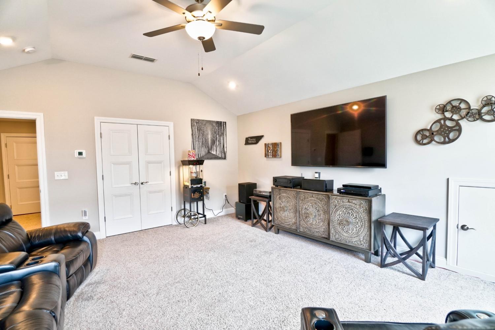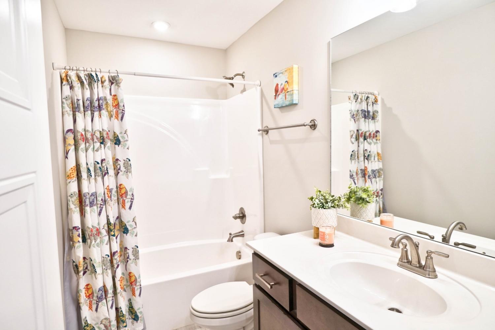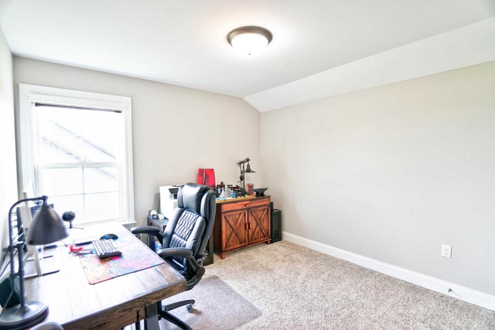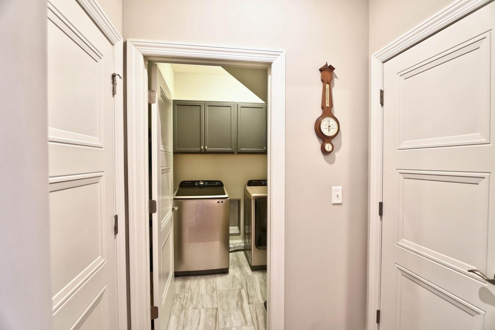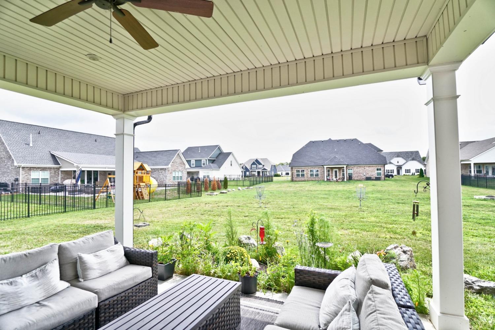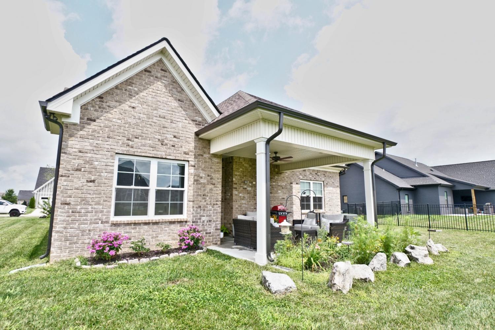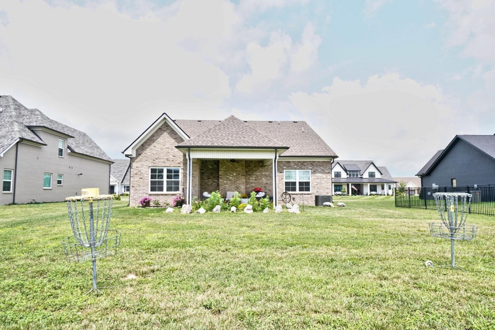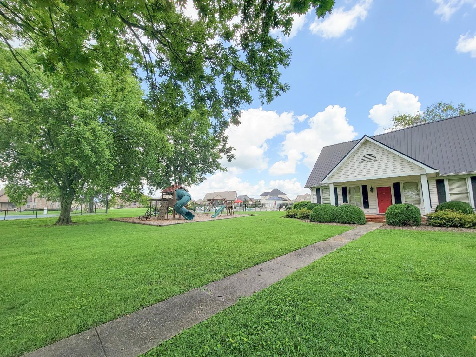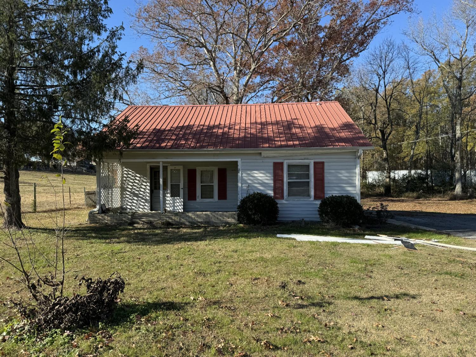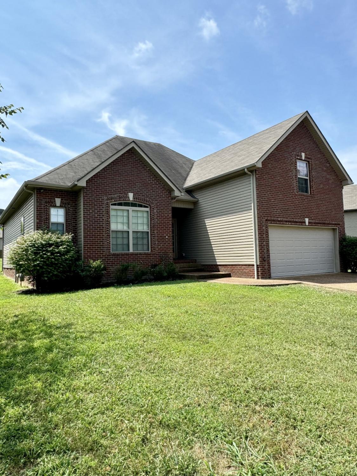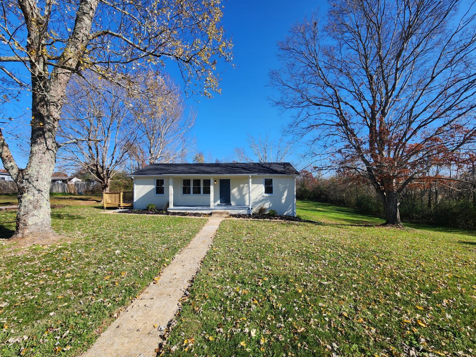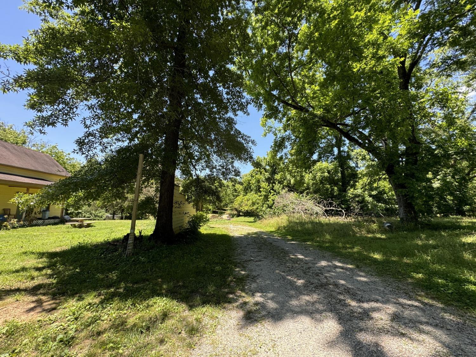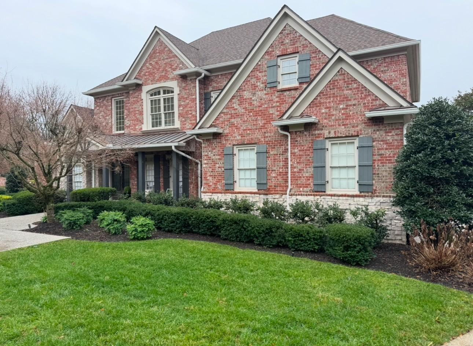 MIDDLE TENNESSEE REAL ESTATE
MIDDLE TENNESSEE REAL ESTATE
4038 Gilreath Pl, Murfreesboro, TN 37127 For Sale
Single Family Residence
- Single Family Residence
- Beds: 4
- Baths: 3
- 2,527 sq ft
Description
This home offers more space than meets the eye. Must see in person to appreciate! Better than new, just two years old and meticulously maintained with many upgrades already done for you. Luscious landscaping, custom blinds, upgraded lighting and cabinet hardware. You'll love the floor-to-ceiling stone fireplace and the vaulted ceilings in the living room. Hardwood floors. Spacious kitchen with a large central island topped with a beautiful, polished stone countertop, Sleek stainless steel appliances, gas range, a walk-in pantry provides even more space for storing kitchen essentials. This kitchen is the perfect blend of luxury and practicality. Three BR's on the first floor including your primary with a spacious walk-in tiled shower and large closet! Situated upstairs is your 4th BR, another full bath & generous sized bonus with closet. 200sf. of flooring was added to walk-in attic. Covered front and back porches, sidewalks & all the other amenities this neighborhood has to offer!
Property Details
Status : Active Under Contract
Source : RealTracs, Inc.
Address : 4038 Gilreath Pl Murfreesboro TN 37127
County : Rutherford County, TN
Property Type : Residential
Area : 2,527 sq. ft.
Year Built : 2022
Exterior Construction : Brick
Floors : Carpet,Finished Wood,Tile
Heat : Central,Electric
HOA / Subdivision : The Maples Sec 4
Listing Provided by : John Jones Real Estate LLC
MLS Status : Under Contract - Showing
Listing # : RTC2693721
Schools near 4038 Gilreath Pl, Murfreesboro, TN 37127 :
Buchanan Elementary, Whitworth-Buchanan Middle School, Riverdale High School
Additional details
Association Fee : $60.00
Association Fee Frequency : Monthly
Assocation Fee 2 : $200.00
Association Fee 2 Frequency : One Time
Heating : Yes
Parking Features : Attached - Front
Lot Size Area : 0.32 Sq. Ft.
Building Area Total : 2527 Sq. Ft.
Lot Size Acres : 0.32 Acres
Living Area : 2527 Sq. Ft.
Office Phone : 6158673020
Number of Bedrooms : 4
Number of Bathrooms : 3
Full Bathrooms : 3
Possession : Close Of Escrow
Cooling : 1
Garage Spaces : 2
Patio and Porch Features : Covered Patio,Covered Porch
Levels : Two
Basement : Slab
Stories : 1.5
Utilities : Electricity Available,Water Available
Parking Space : 2
Sewer : Public Sewer
Virtual Tour
Location 4038 Gilreath Pl, TN 37127
Directions to 4038 Gilreath Pl, TN 37127
From I-24E take Exit 84B, Joe B Jackson Pkwy going east, drive 1.5 miles, turn right on US Highway 41S (Manchester Hwy). Drive 1.3 miles to The Maples on your left. Turn right on Merryman Lane and left on Gilreath Place. Home is on the right.
Ready to Start the Conversation?
We're ready when you are.
 © 2024 Listings courtesy of RealTracs, Inc. as distributed by MLS GRID. IDX information is provided exclusively for consumers' personal non-commercial use and may not be used for any purpose other than to identify prospective properties consumers may be interested in purchasing. The IDX data is deemed reliable but is not guaranteed by MLS GRID and may be subject to an end user license agreement prescribed by the Member Participant's applicable MLS. Based on information submitted to the MLS GRID as of December 20, 2024 10:00 PM CST. All data is obtained from various sources and may not have been verified by broker or MLS GRID. Supplied Open House Information is subject to change without notice. All information should be independently reviewed and verified for accuracy. Properties may or may not be listed by the office/agent presenting the information. Some IDX listings have been excluded from this website.
© 2024 Listings courtesy of RealTracs, Inc. as distributed by MLS GRID. IDX information is provided exclusively for consumers' personal non-commercial use and may not be used for any purpose other than to identify prospective properties consumers may be interested in purchasing. The IDX data is deemed reliable but is not guaranteed by MLS GRID and may be subject to an end user license agreement prescribed by the Member Participant's applicable MLS. Based on information submitted to the MLS GRID as of December 20, 2024 10:00 PM CST. All data is obtained from various sources and may not have been verified by broker or MLS GRID. Supplied Open House Information is subject to change without notice. All information should be independently reviewed and verified for accuracy. Properties may or may not be listed by the office/agent presenting the information. Some IDX listings have been excluded from this website.

