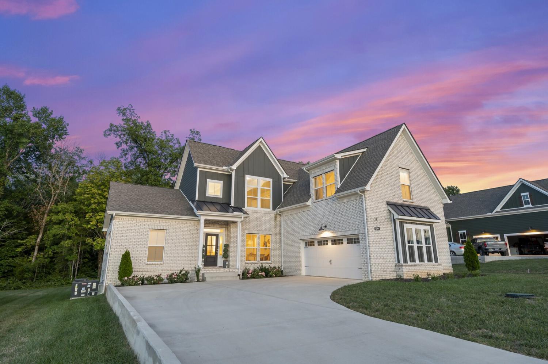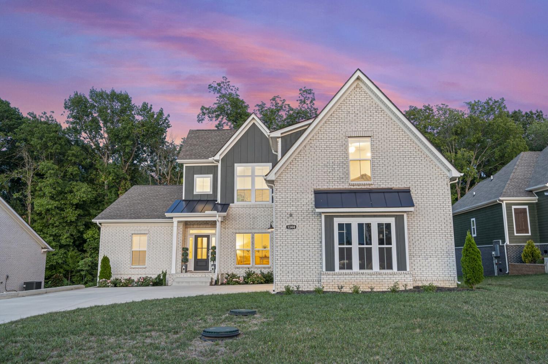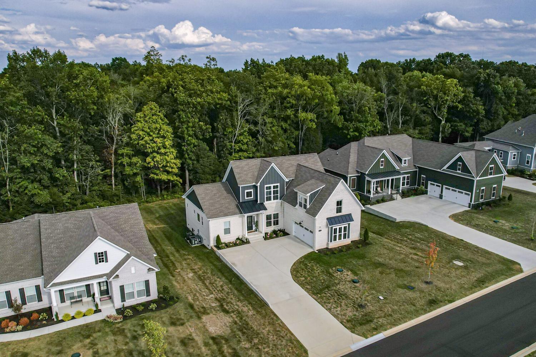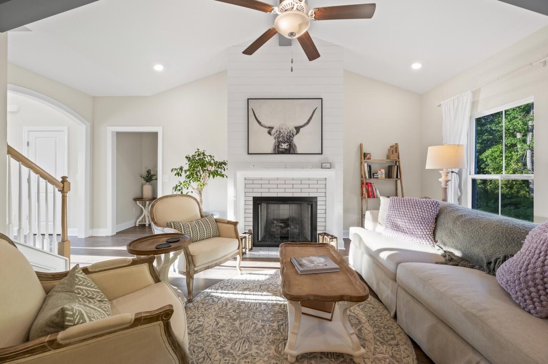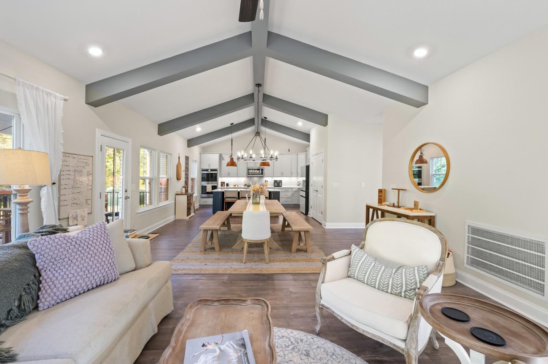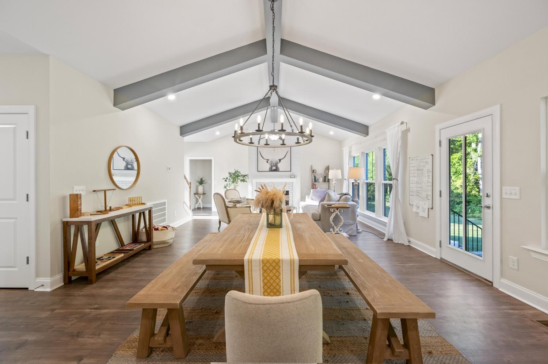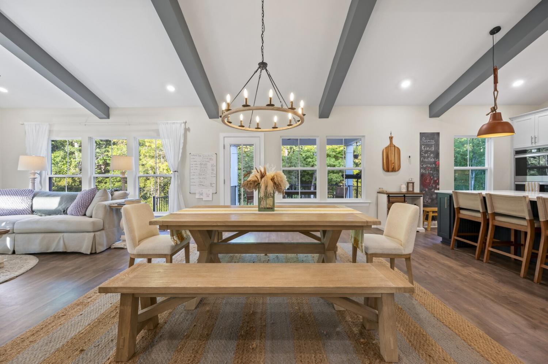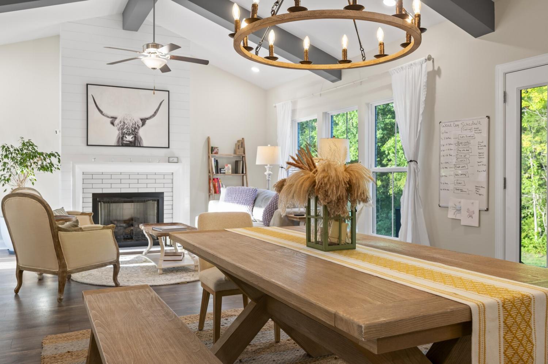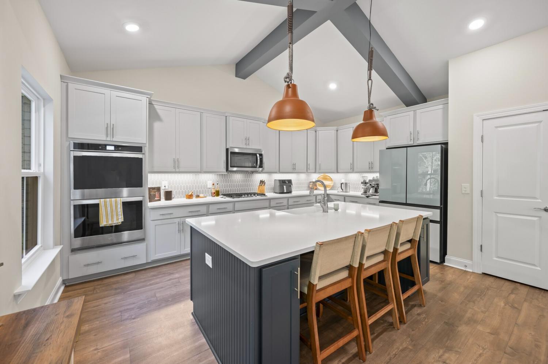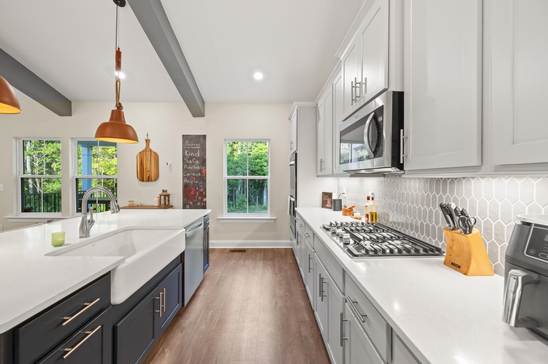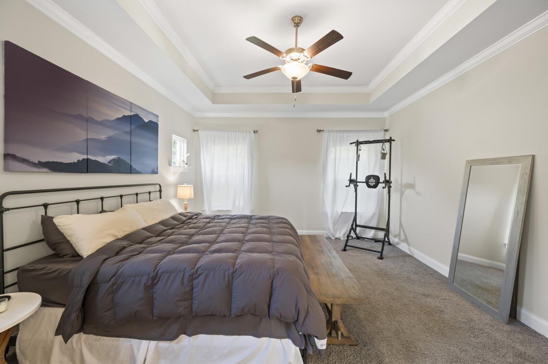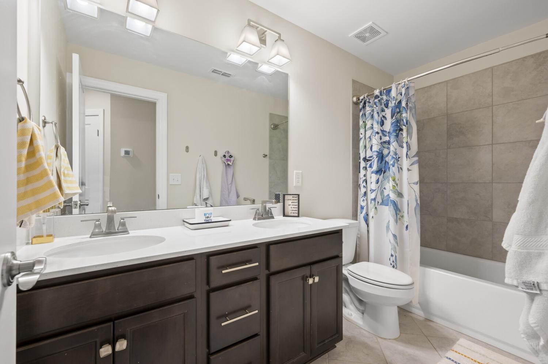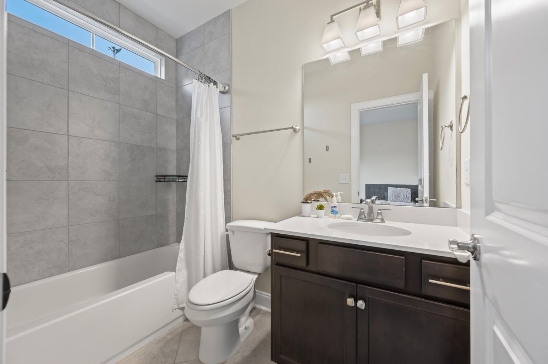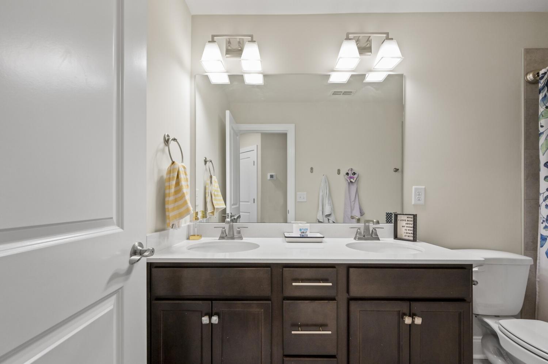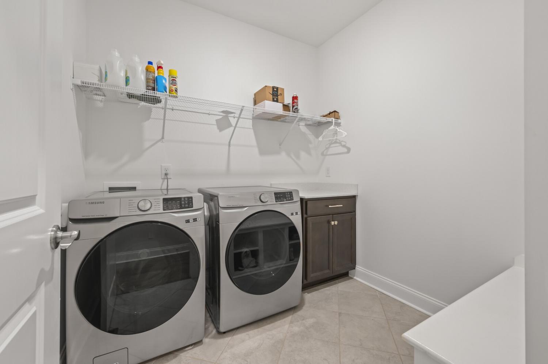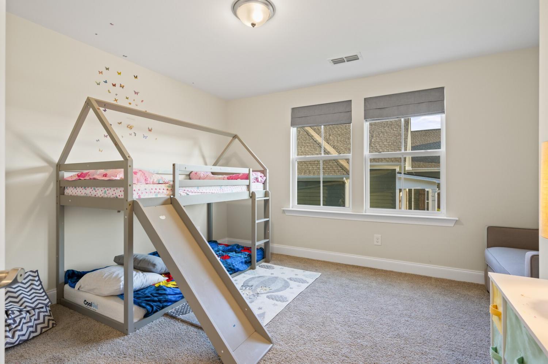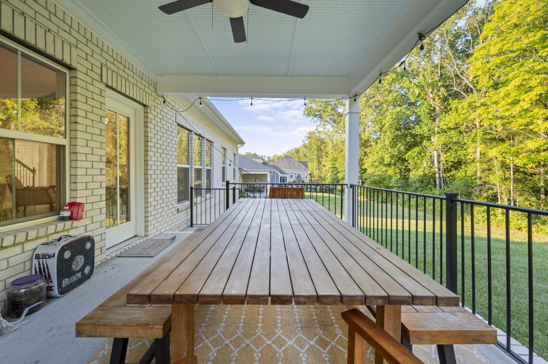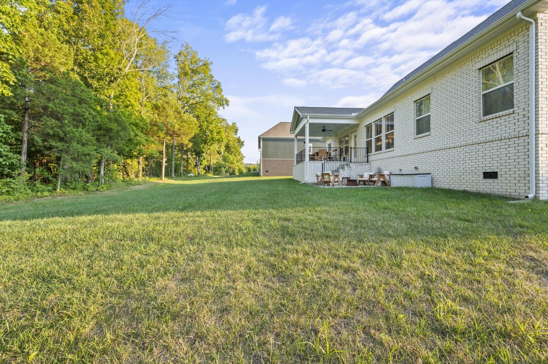 MIDDLE TENNESSEE REAL ESTATE
MIDDLE TENNESSEE REAL ESTATE
1344 Von Hallen Ct, Murfreesboro, TN 37128 For Sale
Single Family Residence
- Single Family Residence
- Beds: 5
- Baths: 4
- 2,836 sq ft
Description
BETTER THAN NEW - Welcome to this beautifully designed home, perfectly situated next to a quiet cul-de-sac on an oversized lot! The spacious main floor features a master suite AND a guest bedroom with a private bath. Bonus room upstairs can be a 5th bedroom. Custom light fixtures, open spaces, and abundant natural light streaming through extra windows make for the perfect vibe! The kitchen is a chef's dream with gas cooking, upgraded quartz countertops, and a 36” porcelain farmhouse sink. Outdoor areas include an extra 12x12 fire pit patio, a covered porch, and a large backyard with a wooded tree line offering privacy and POTENTIAL FOR A POOL. Location also offers the option to join a neighborhood pool and playground membership. With lots of extra storage, 2 beds on the main level, custom touches, mudroom off the garage, this home is ready for you to make it your own! Just 15 min from Nashville, come check out this EPIC home before it’s gone!
Property Details
Status : Active
Source : RealTracs, Inc.
Address : 1344 Von Hallen Ct Murfreesboro TN 37128
County : Rutherford County, TN
Property Type : Residential
Area : 2,836 sq. ft.
Year Built : 2022
Exterior Construction : Brick,Wood Siding
Floors : Carpet,Finished Wood,Laminate,Tile
Heat : Central,Natural Gas
HOA / Subdivision : The Preserve At South Haven Sec 2
Listing Provided by : eXp Realty
MLS Status : Active
Listing # : RTC2693974
Schools near 1344 Von Hallen Ct, Murfreesboro, TN 37128 :
Stewarts Creek Elementary School, Stewarts Creek Middle School, Stewarts Creek High School
Additional details
Association Fee : $40.00
Association Fee Frequency : Monthly
Assocation Fee 2 : $350.00
Association Fee 2 Frequency : One Time
Heating : Yes
Parking Features : Attached - Side,Driveway
Lot Size Area : 0.34 Sq. Ft.
Building Area Total : 2836 Sq. Ft.
Lot Size Acres : 0.34 Acres
Living Area : 2836 Sq. Ft.
Lot Features : Wooded
Office Phone : 9313424441
Number of Bedrooms : 5
Number of Bathrooms : 4
Full Bathrooms : 3
Half Bathrooms : 1
Possession : Close Of Escrow
Cooling : 1
Garage Spaces : 2
Patio and Porch Features : Covered Patio
Levels : Two
Basement : Slab
Stories : 2
Utilities : Electricity Available,Water Available
Parking Space : 2
Sewer : STEP System
Location 1344 Von Hallen Ct, TN 37128
Directions to 1344 Von Hallen Ct, TN 37128
From Franklin, I 840 to Almaville Exit, turn left, From Murfreesboro, I 840 to Almaville Exit and go right. Then take your first right on Ocala. Follow Ocala past the first set of builders and go on down until you get to Clarendon Drive, then left.
Ready to Start the Conversation?
We're ready when you are.
 © 2024 Listings courtesy of RealTracs, Inc. as distributed by MLS GRID. IDX information is provided exclusively for consumers' personal non-commercial use and may not be used for any purpose other than to identify prospective properties consumers may be interested in purchasing. The IDX data is deemed reliable but is not guaranteed by MLS GRID and may be subject to an end user license agreement prescribed by the Member Participant's applicable MLS. Based on information submitted to the MLS GRID as of November 22, 2024 10:00 AM CST. All data is obtained from various sources and may not have been verified by broker or MLS GRID. Supplied Open House Information is subject to change without notice. All information should be independently reviewed and verified for accuracy. Properties may or may not be listed by the office/agent presenting the information. Some IDX listings have been excluded from this website.
© 2024 Listings courtesy of RealTracs, Inc. as distributed by MLS GRID. IDX information is provided exclusively for consumers' personal non-commercial use and may not be used for any purpose other than to identify prospective properties consumers may be interested in purchasing. The IDX data is deemed reliable but is not guaranteed by MLS GRID and may be subject to an end user license agreement prescribed by the Member Participant's applicable MLS. Based on information submitted to the MLS GRID as of November 22, 2024 10:00 AM CST. All data is obtained from various sources and may not have been verified by broker or MLS GRID. Supplied Open House Information is subject to change without notice. All information should be independently reviewed and verified for accuracy. Properties may or may not be listed by the office/agent presenting the information. Some IDX listings have been excluded from this website.
