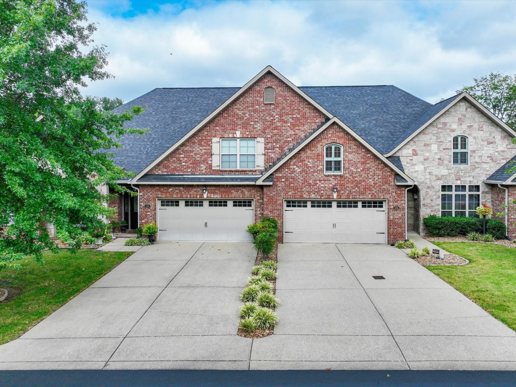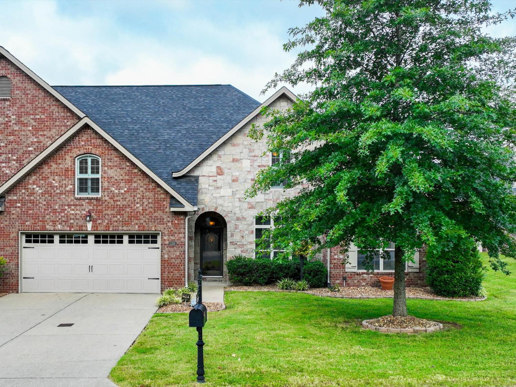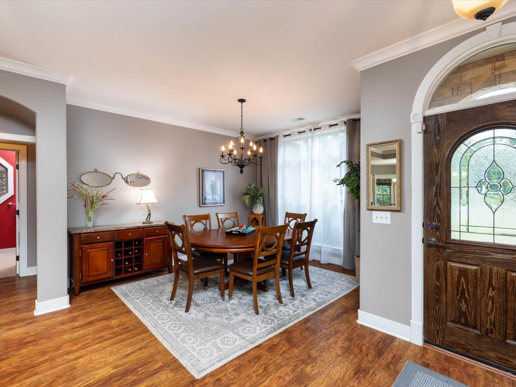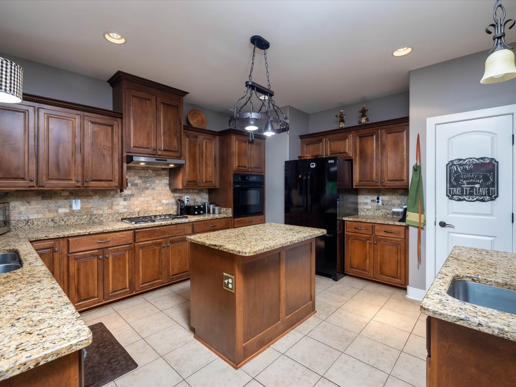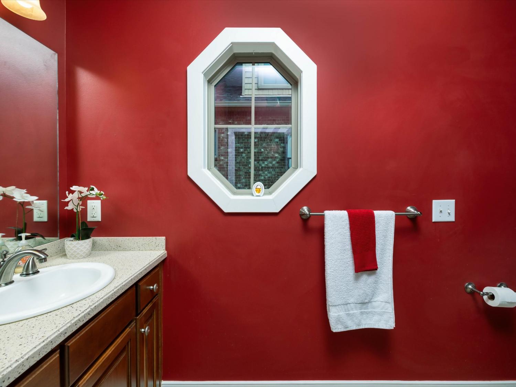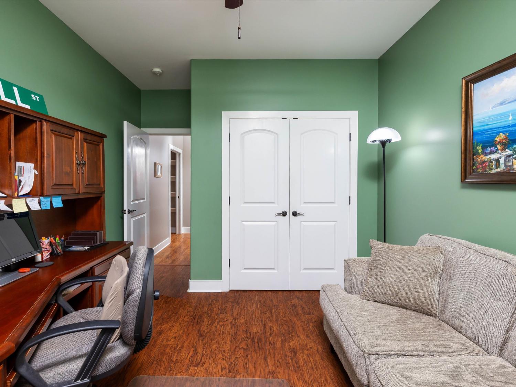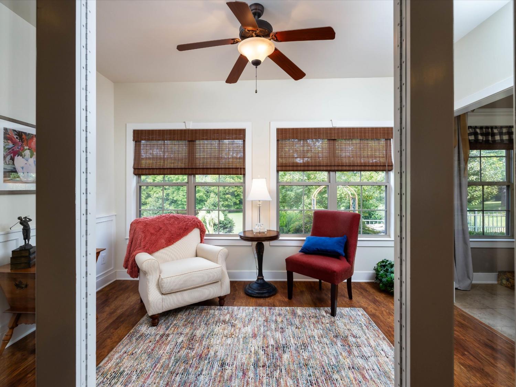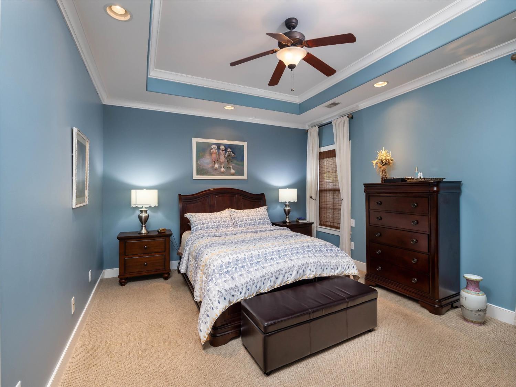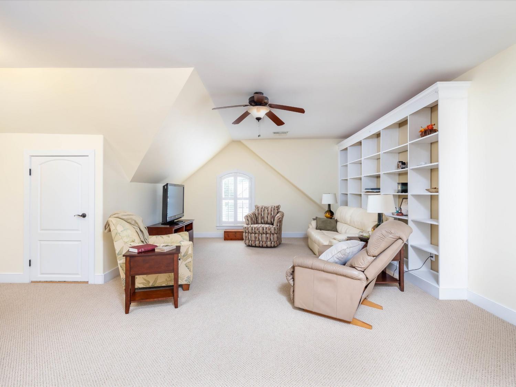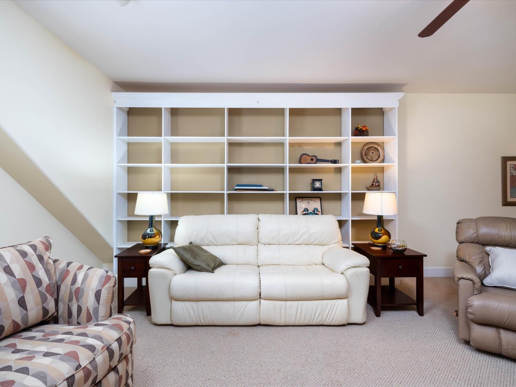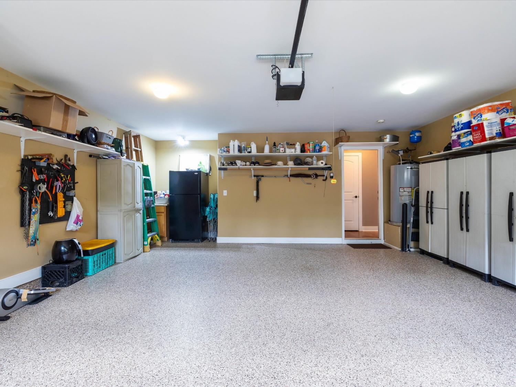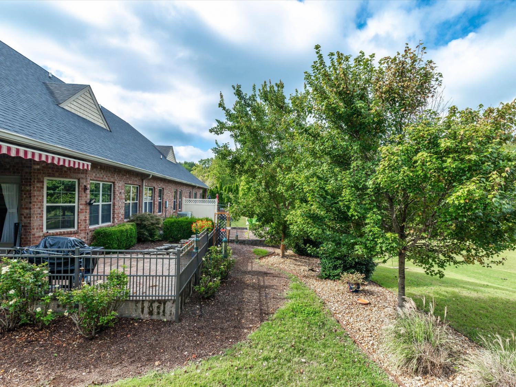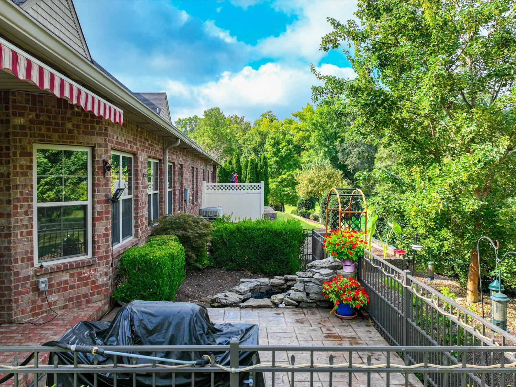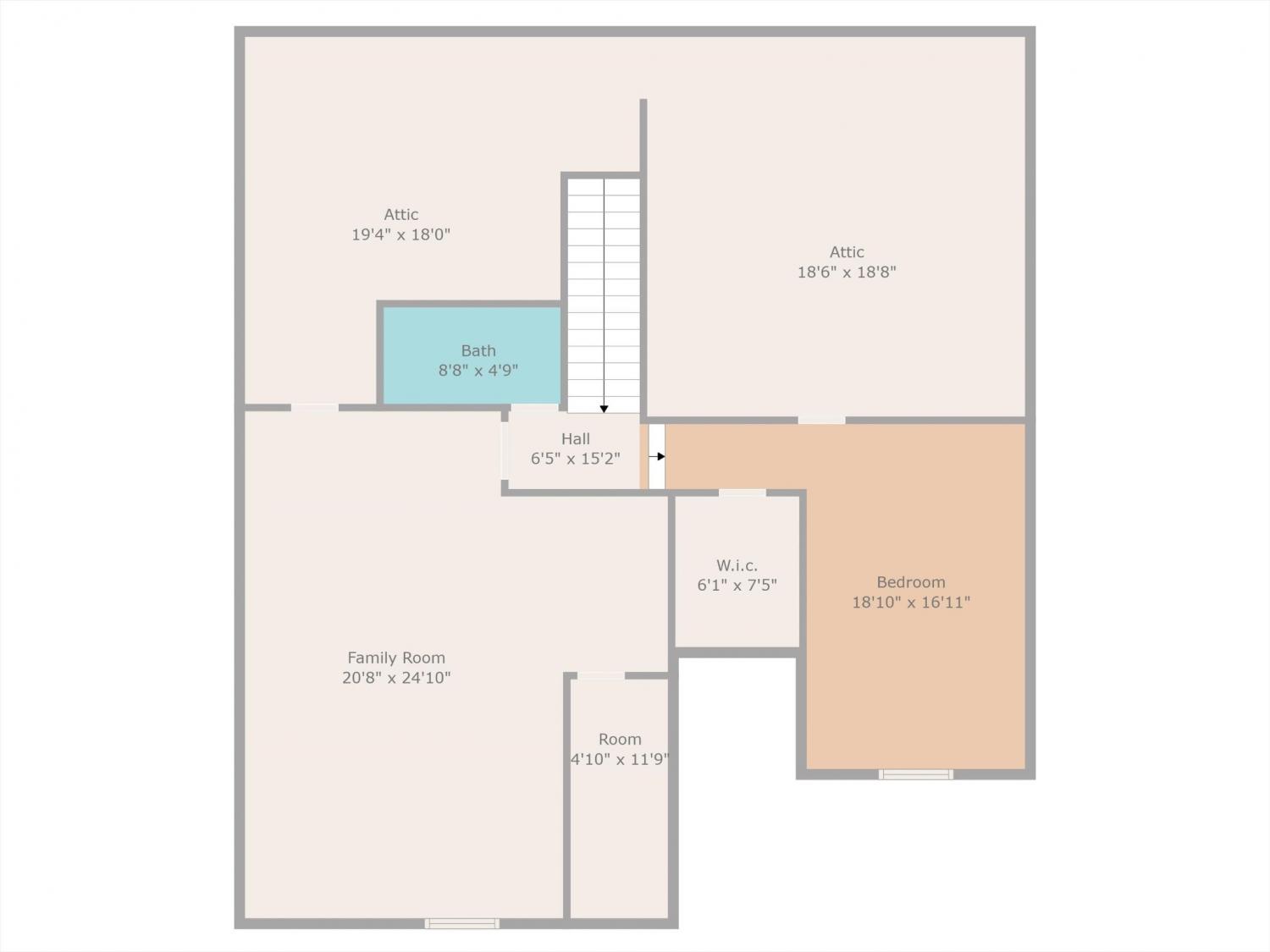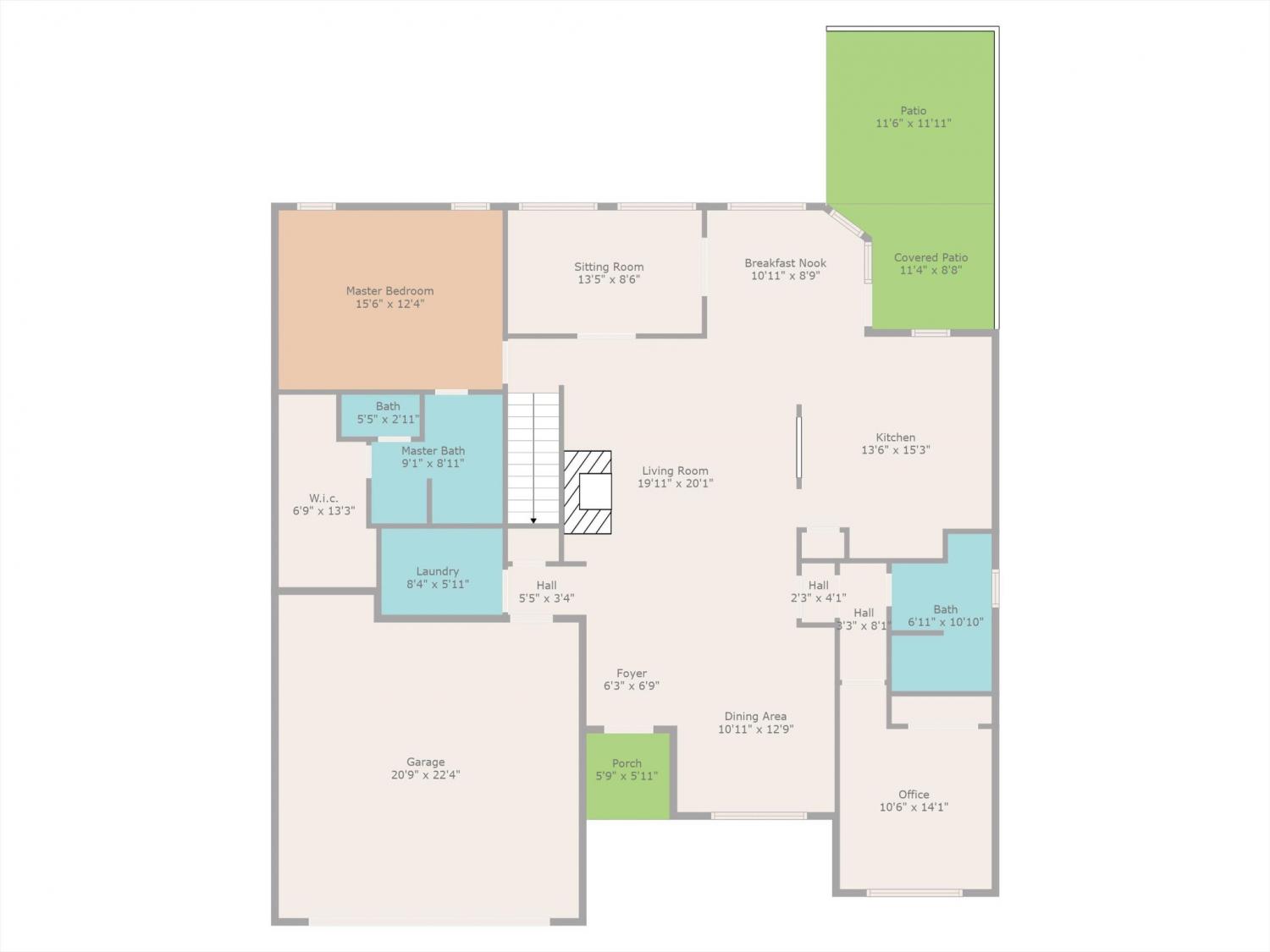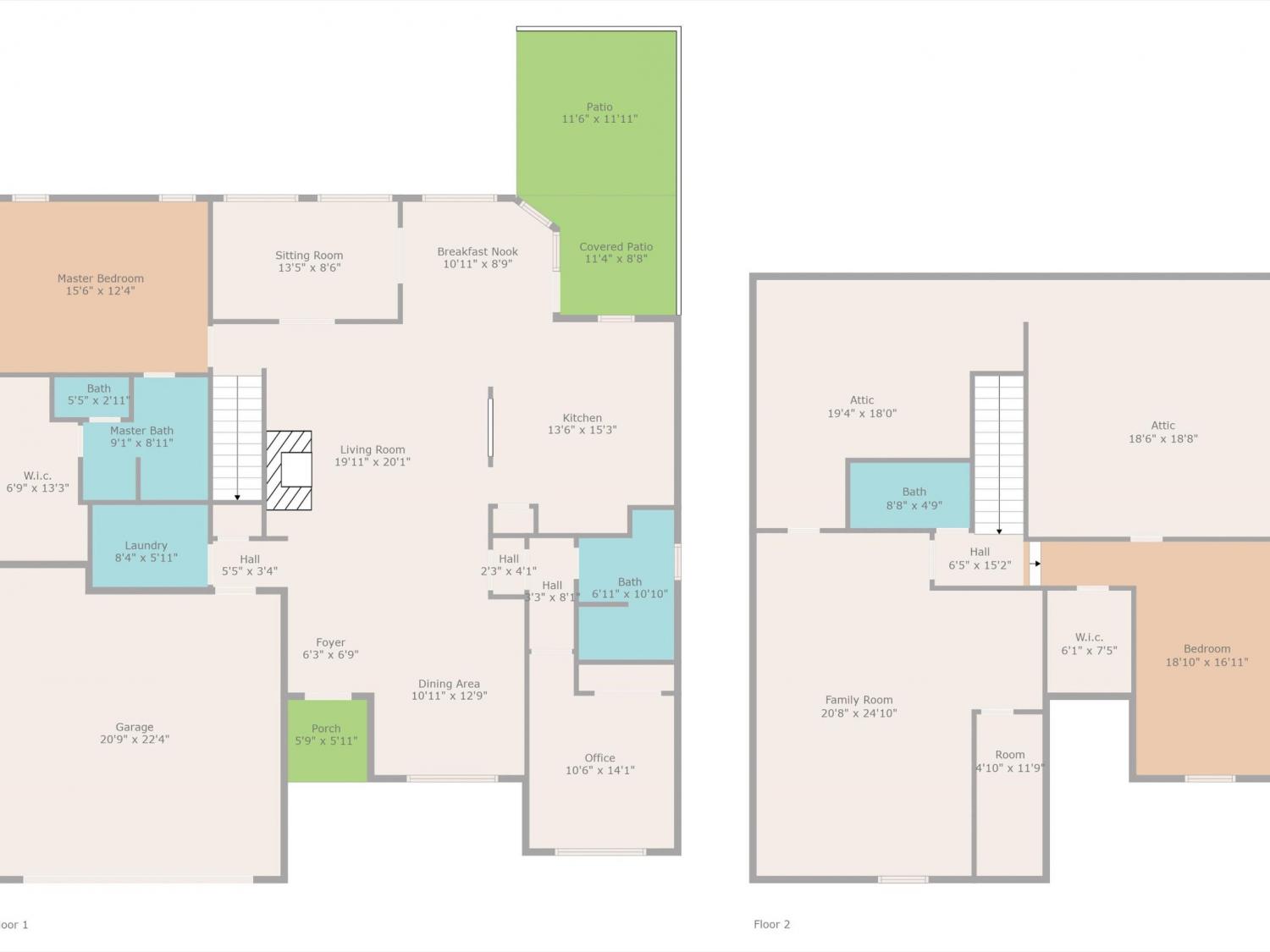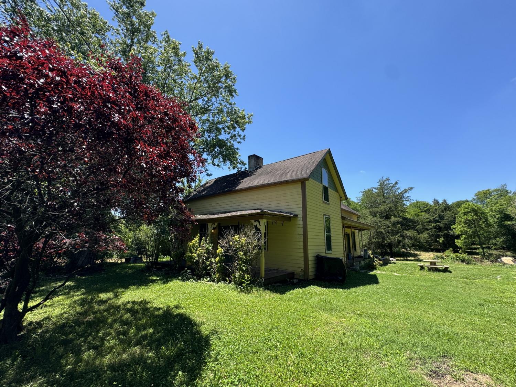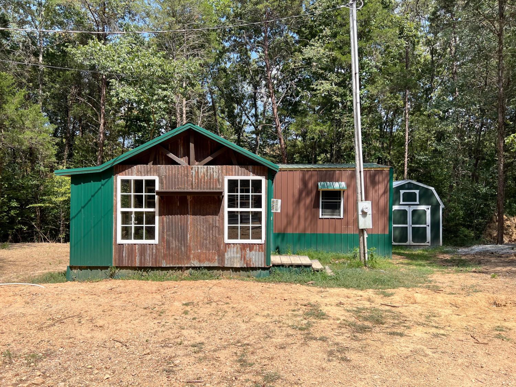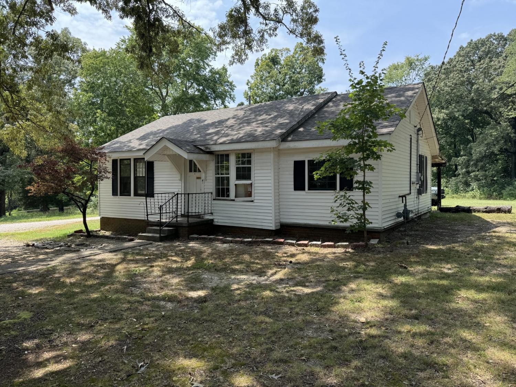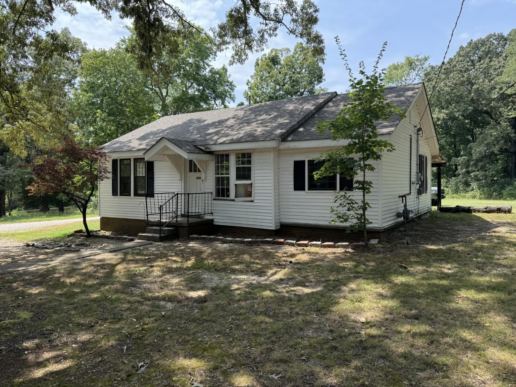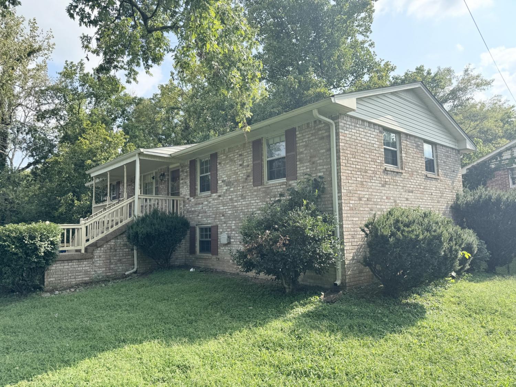 MIDDLE TENNESSEE REAL ESTATE
MIDDLE TENNESSEE REAL ESTATE
114 Silverstone Ln, Hermitage, TN 37076 For Sale
Horizontal Property Regime - Attached
- Horizontal Property Regime - Attached
- Beds: 3
- Baths: 3
- 2,645 sq ft
Description
Do not miss out on this exclusive 55+ Community. Hermitage address but Mount Juliet Fire and Police as well as Wilson County Taxes! This incredibly well maintained condo sits in a quiet park like subdivision. Large walk-in closets, separate toilet room in primary bath, low entry walk-in shower in primary bath and built-ins in living room, bonus room and hallway. Upgrades include newer flooring, roof, garage floor coating stronger than epoxy, fireplace insert, tiled primary shower, new faucets and garage door. The backyard is your own oasis which includes a coy pond waterfall, extended patio pavers, a garden and a Retractable Awning all while taking in the view of the open land full of nature.
Property Details
Status : Active Under Contract
County : Wilson County, TN
Property Type : Residential
Area : 2,645 sq. ft.
Yard : Back Yard
Year Built : 2007
Exterior Construction : Brick,Vinyl Siding
Floors : Carpet,Other,Tile
Heat : Central
HOA / Subdivision : Silverstone Condos
Listing Provided by : Synergy Realty Network, LLC
MLS Status : Under Contract - Showing
Listing # : RTC2694111
Schools near 114 Silverstone Ln, Hermitage, TN 37076 :
Mt. Juliet Elementary, Mt. Juliet Middle School, Mt. Juliet High School
Additional details
Association Fee : $275.00
Association Fee Frequency : Monthly
Senior Community : Yes
Heating : Yes
Parking Features : Attached - Front
Lot Size Area : 0.01 Sq. Ft.
Building Area Total : 2645 Sq. Ft.
Lot Size Acres : 0.01 Acres
Living Area : 2645 Sq. Ft.
Lot Features : Cul-De-Sac,Private
Property Attached : Yes
Office Phone : 6153712424
Number of Bedrooms : 3
Number of Bathrooms : 3
Full Bathrooms : 3
Possession : Negotiable
Cooling : 1
Garage Spaces : 2
Architectural Style : Traditional
Patio and Porch Features : Covered Patio,Covered Porch,Patio
Levels : Two
Basement : Slab
Stories : 2
Utilities : Water Available
Parking Space : 2
Sewer : Public Sewer
Location 114 Silverstone Ln, TN 37076
Directions to 114 Silverstone Ln, TN 37076
From Nashville, take 40 East. Exit at 226B for North Mt. Juliet Rd. Turn Left on Division Street. Turn Left onto Silverstone Lane. The home is near the end on the Right.
Ready to Start the Conversation?
We're ready when you are.
 © 2024 Listings courtesy of RealTracs, Inc. as distributed by MLS GRID. IDX information is provided exclusively for consumers' personal non-commercial use and may not be used for any purpose other than to identify prospective properties consumers may be interested in purchasing. The IDX data is deemed reliable but is not guaranteed by MLS GRID and may be subject to an end user license agreement prescribed by the Member Participant's applicable MLS. Based on information submitted to the MLS GRID as of September 19, 2024 10:00 AM CST. All data is obtained from various sources and may not have been verified by broker or MLS GRID. Supplied Open House Information is subject to change without notice. All information should be independently reviewed and verified for accuracy. Properties may or may not be listed by the office/agent presenting the information. Some IDX listings have been excluded from this website.
© 2024 Listings courtesy of RealTracs, Inc. as distributed by MLS GRID. IDX information is provided exclusively for consumers' personal non-commercial use and may not be used for any purpose other than to identify prospective properties consumers may be interested in purchasing. The IDX data is deemed reliable but is not guaranteed by MLS GRID and may be subject to an end user license agreement prescribed by the Member Participant's applicable MLS. Based on information submitted to the MLS GRID as of September 19, 2024 10:00 AM CST. All data is obtained from various sources and may not have been verified by broker or MLS GRID. Supplied Open House Information is subject to change without notice. All information should be independently reviewed and verified for accuracy. Properties may or may not be listed by the office/agent presenting the information. Some IDX listings have been excluded from this website.
