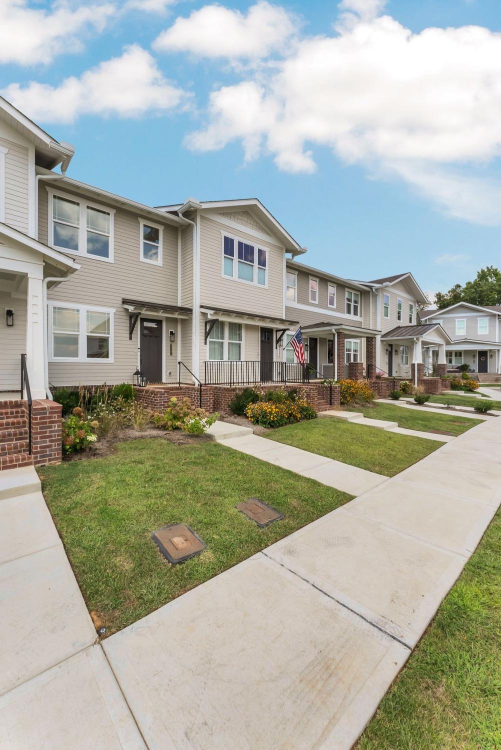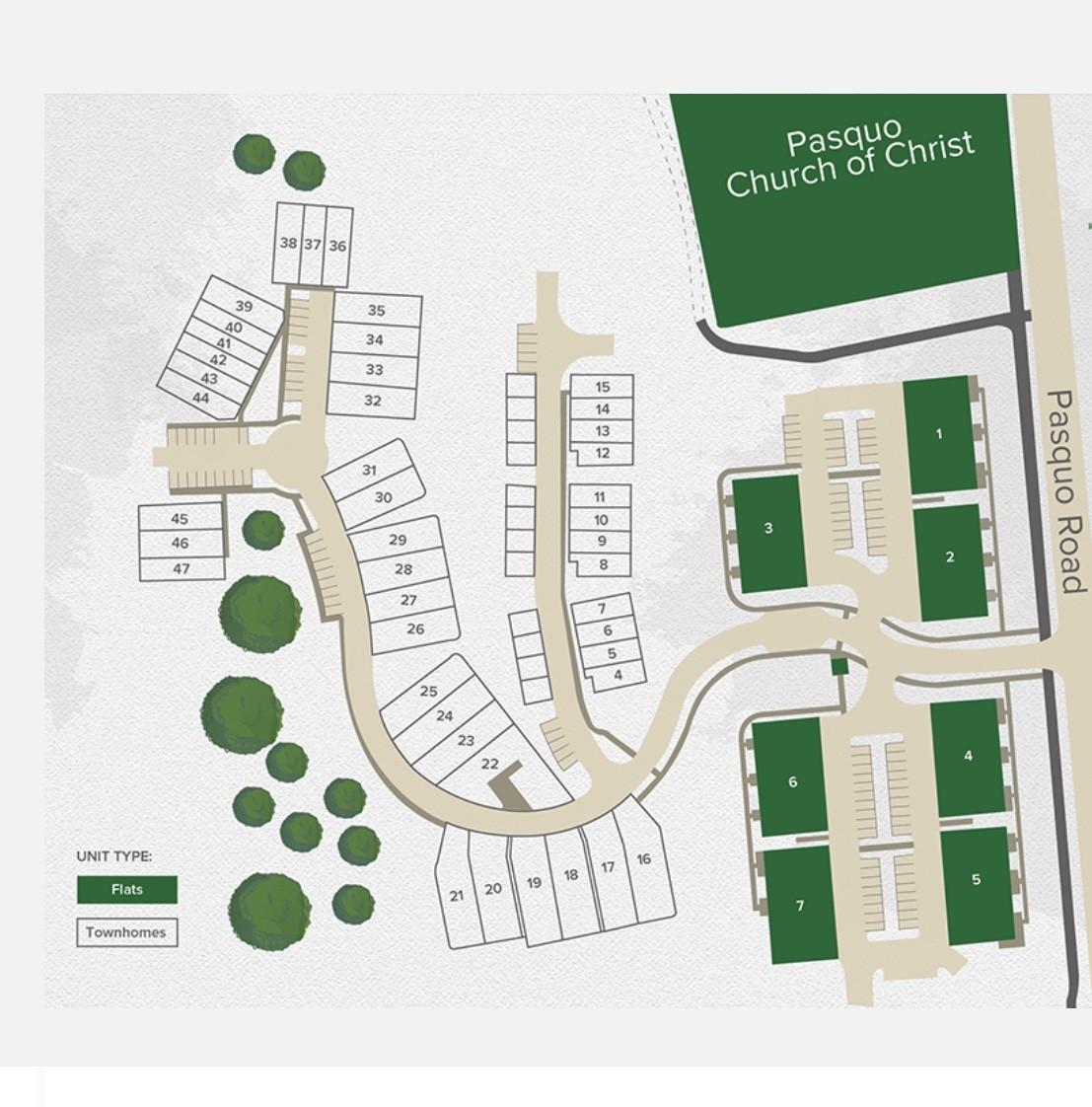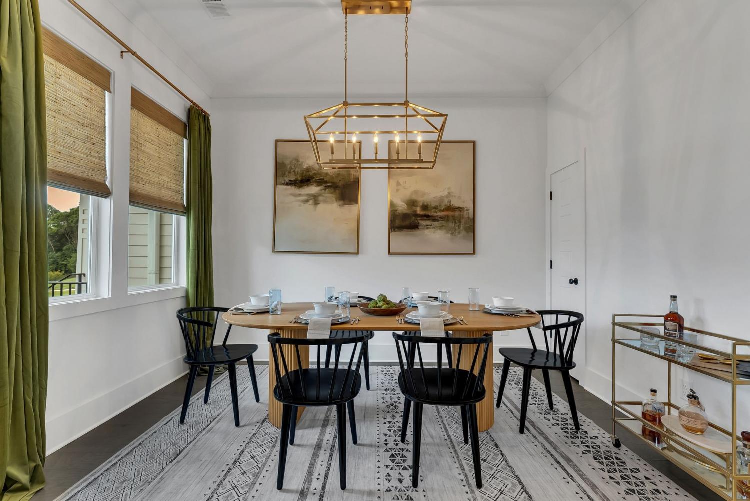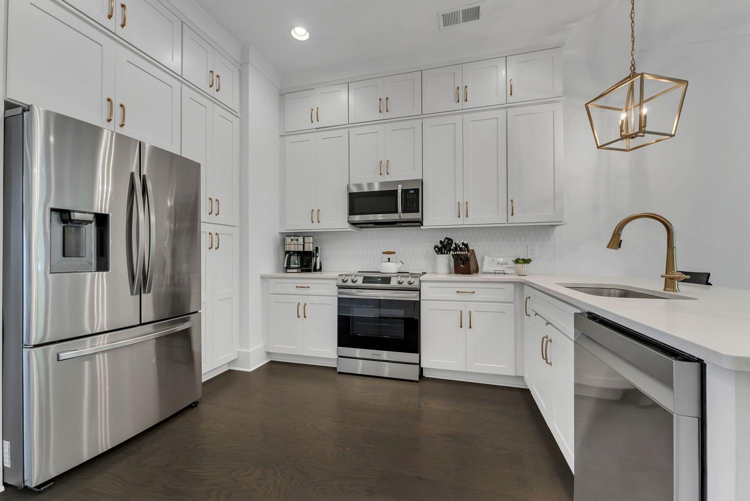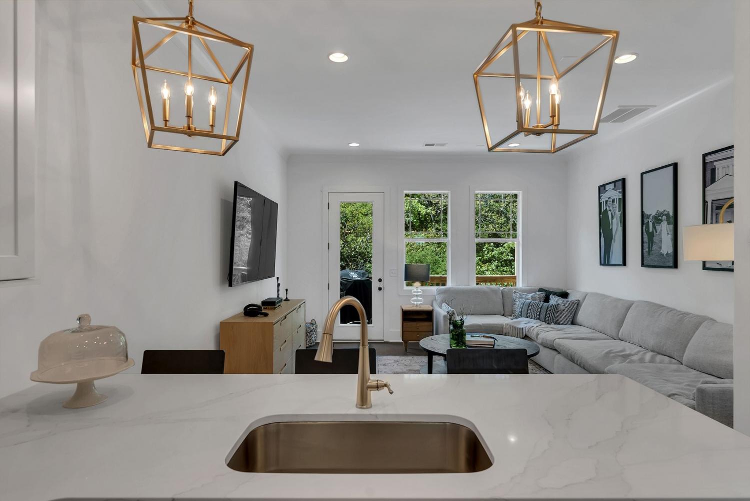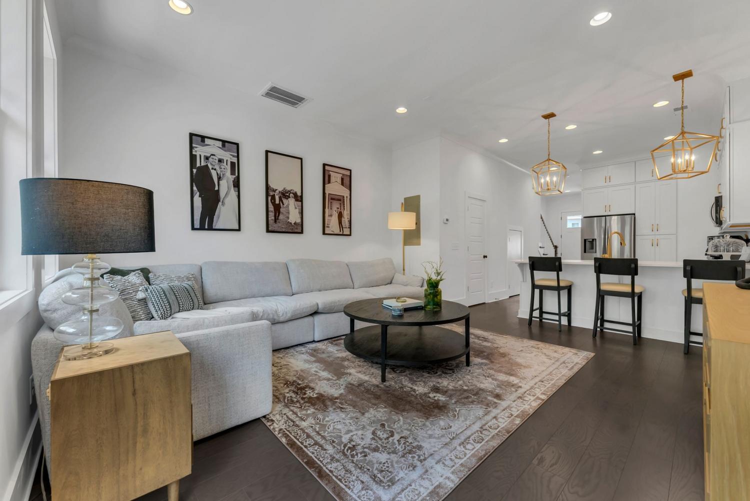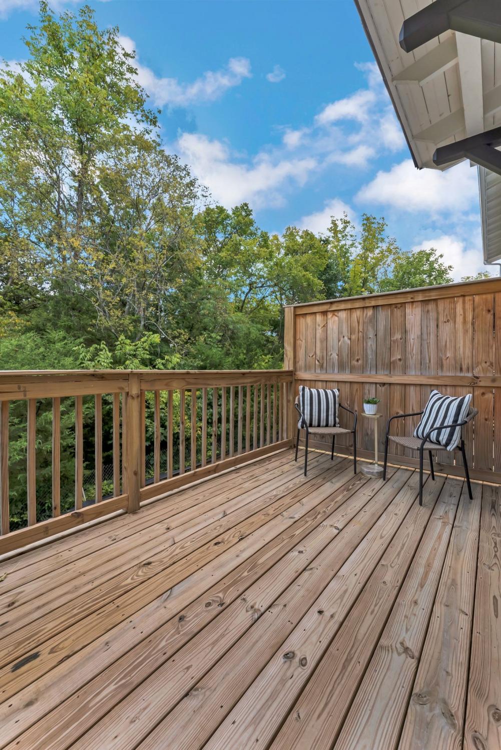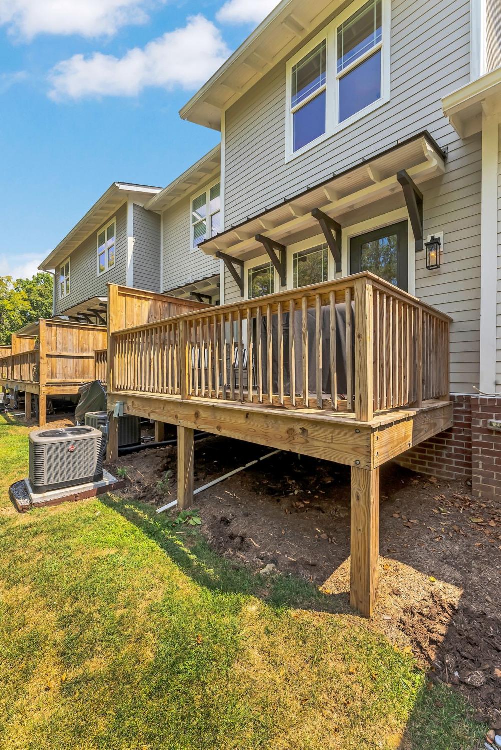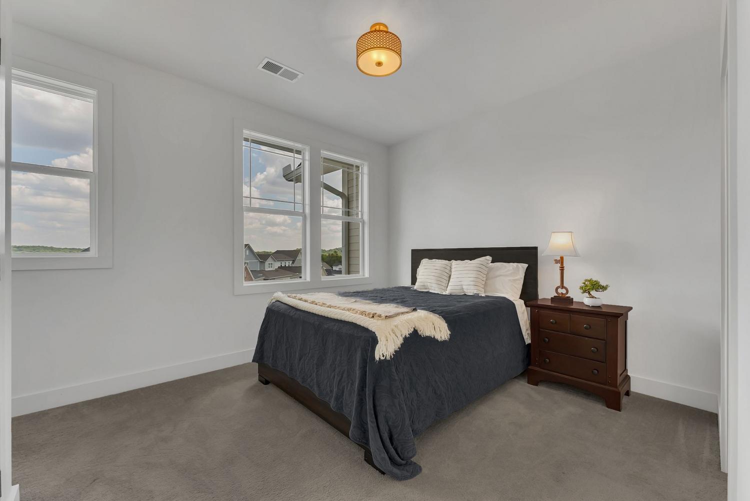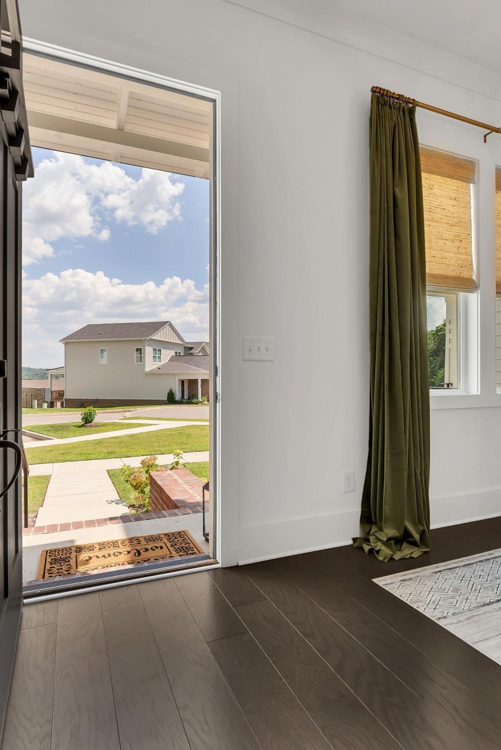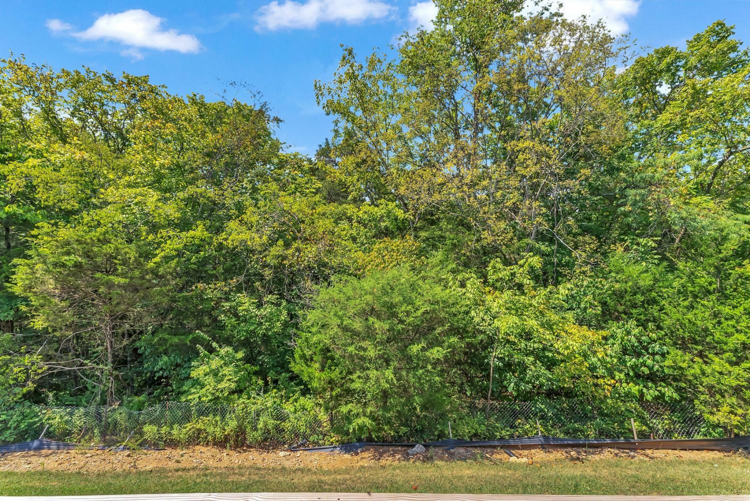 MIDDLE TENNESSEE REAL ESTATE
MIDDLE TENNESSEE REAL ESTATE
2133 Gildridge Dr, Nashville, TN 37221 For Sale
Zero Lot Line
- Zero Lot Line
- Beds: 2
- Baths: 3
- 1,313 sq ft
Description
Come home to this rare 2 BR/2.5 BA in Stephens Valley West. Backs to private view of the Natchez Trace Park with a beautiful front view, as well. Open with lots of natural light. Modern kitchen, over-sized primary bath with large walk-in shower. Recently installed custom blinds, washer/dryer, and refrigerator make this unit move-in ready. Stephens Valley West residents enjoy the incredible amenities offered by Stephens Valley including pool, pickle ball and walking trails, just to name a few.
Property Details
Status : Active
Source : RealTracs, Inc.
County : Davidson County, TN
Property Type : Residential
Area : 1,313 sq. ft.
Year Built : 2023
Exterior Construction : Fiber Cement,Brick
Floors : Carpet,Finished Wood,Tile
Heat : Central,Natural Gas
HOA / Subdivision : Stephens Valley
Listing Provided by : Onward Real Estate
MLS Status : Active
Listing # : RTC2694215
Schools near 2133 Gildridge Dr, Nashville, TN 37221 :
Harpeth Valley Elementary, Bellevue Middle, James Lawson High School
Additional details
Association Fee : $125.00
Association Fee Frequency : Monthly
Assocation Fee 2 : $1,000.00
Association Fee 2 Frequency : One Time
Heating : Yes
Parking Features : Parking Lot
Pool Features : In Ground
Lot Size Area : 0.03 Sq. Ft.
Building Area Total : 1313 Sq. Ft.
Lot Size Acres : 0.03 Acres
Lot Size Dimensions : 16 X 82
Living Area : 1313 Sq. Ft.
Lot Features : Sloped
Property Attached : Yes
Office Phone : 6152345180
Number of Bedrooms : No
Number of Bathrooms : 3
Full Bathrooms : 2
Half Bathrooms : 1
Possession : Negotiable
Cooling : 1
Private Pool : 1
Patio and Porch Features : Deck
Levels : Two
Basement : Crawl Space
Stories : 2
Utilities : Electricity Available,Water Available,Cable Connected
Parking Space : 2
Sewer : Public Sewer
Location 2133 Gildridge Dr, TN 37221
Directions to 2133 Gildridge Dr, TN 37221
Hillsboro Rd to Sneed Ro. Go appox 4 miles on Sneed. Continue through traffic circle.....take first left on to Stephens ValleyWest on to Gildridge Dr. Unit is at the top of the hill on the left.
Ready to Start the Conversation?
We're ready when you are.
 © 2024 Listings courtesy of RealTracs, Inc. as distributed by MLS GRID. IDX information is provided exclusively for consumers' personal non-commercial use and may not be used for any purpose other than to identify prospective properties consumers may be interested in purchasing. The IDX data is deemed reliable but is not guaranteed by MLS GRID and may be subject to an end user license agreement prescribed by the Member Participant's applicable MLS. Based on information submitted to the MLS GRID as of November 21, 2024 10:00 PM CST. All data is obtained from various sources and may not have been verified by broker or MLS GRID. Supplied Open House Information is subject to change without notice. All information should be independently reviewed and verified for accuracy. Properties may or may not be listed by the office/agent presenting the information. Some IDX listings have been excluded from this website.
© 2024 Listings courtesy of RealTracs, Inc. as distributed by MLS GRID. IDX information is provided exclusively for consumers' personal non-commercial use and may not be used for any purpose other than to identify prospective properties consumers may be interested in purchasing. The IDX data is deemed reliable but is not guaranteed by MLS GRID and may be subject to an end user license agreement prescribed by the Member Participant's applicable MLS. Based on information submitted to the MLS GRID as of November 21, 2024 10:00 PM CST. All data is obtained from various sources and may not have been verified by broker or MLS GRID. Supplied Open House Information is subject to change without notice. All information should be independently reviewed and verified for accuracy. Properties may or may not be listed by the office/agent presenting the information. Some IDX listings have been excluded from this website.
