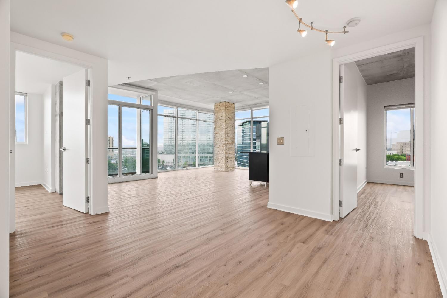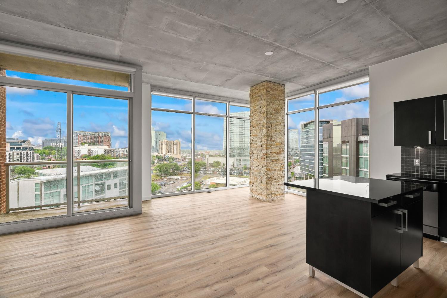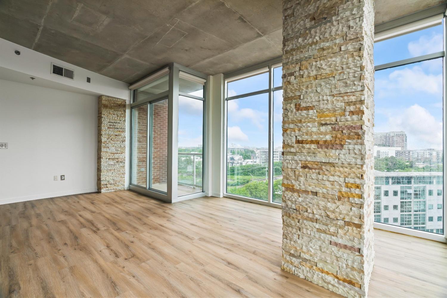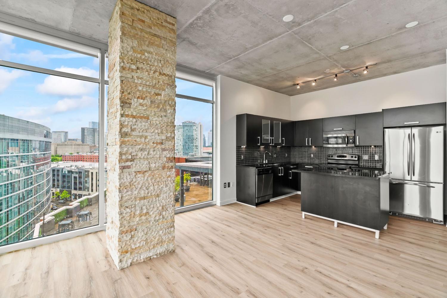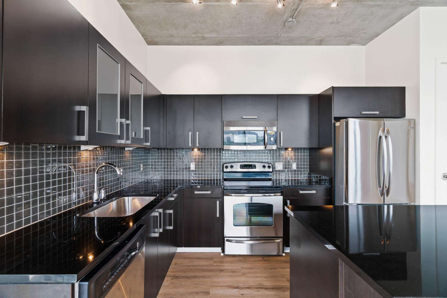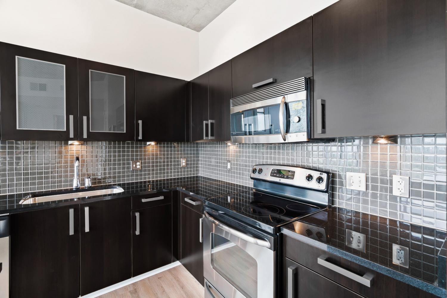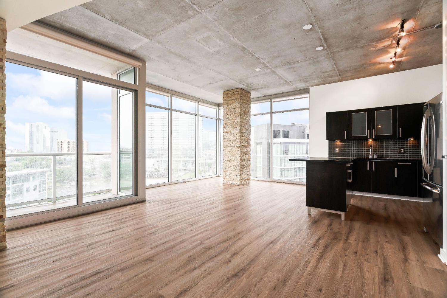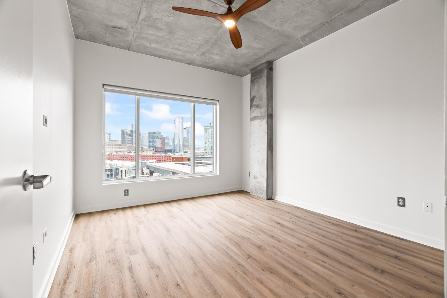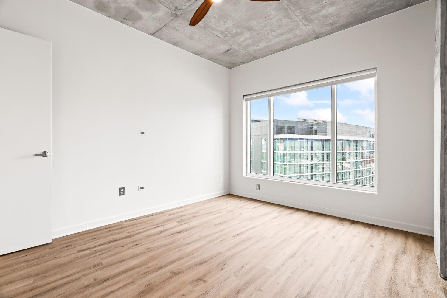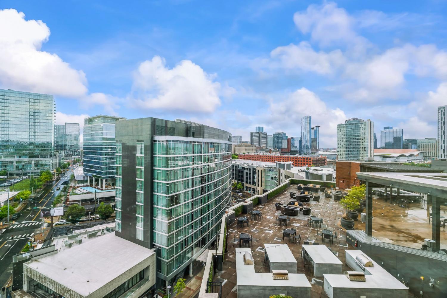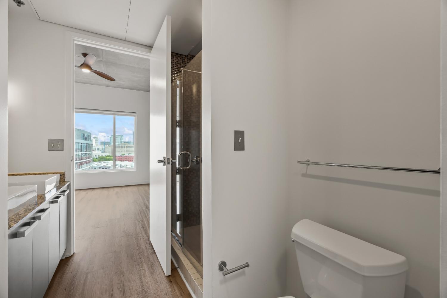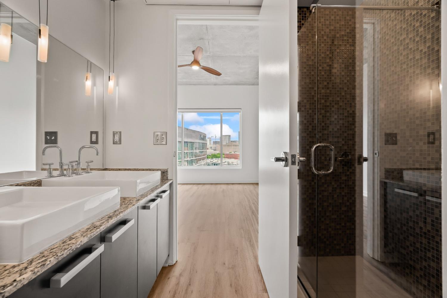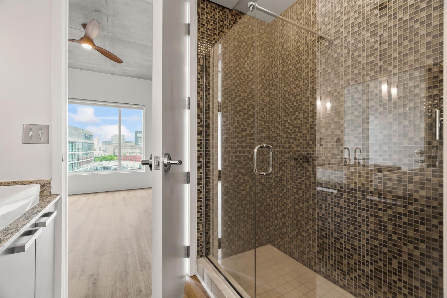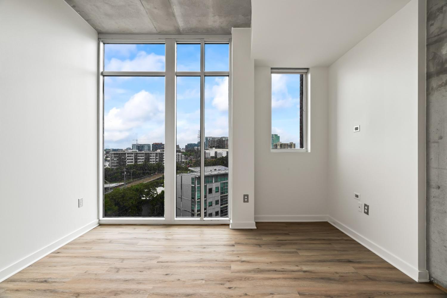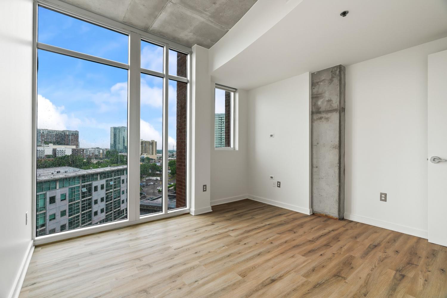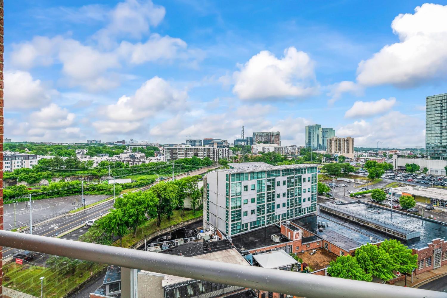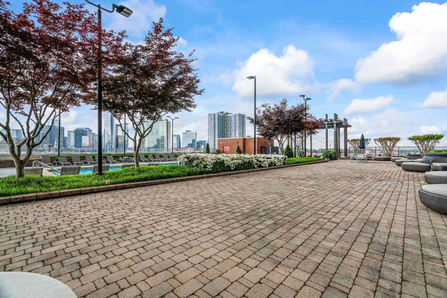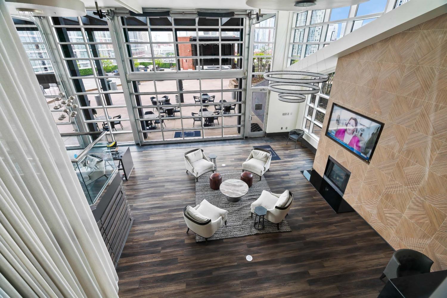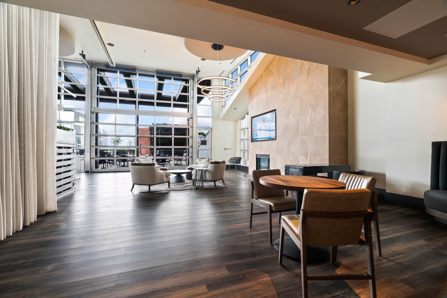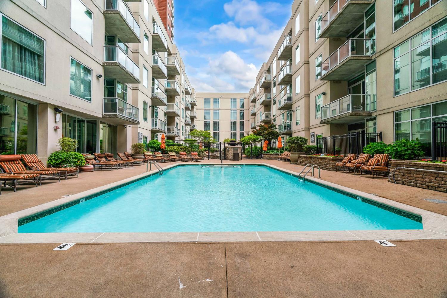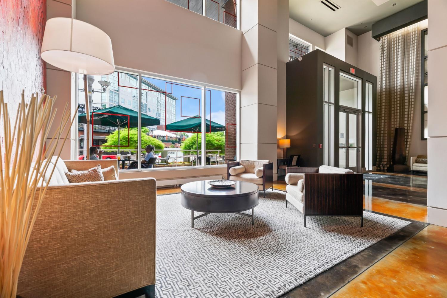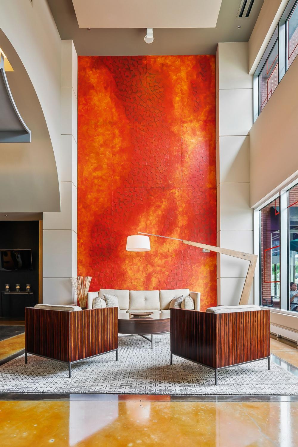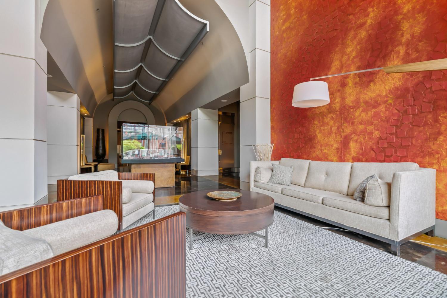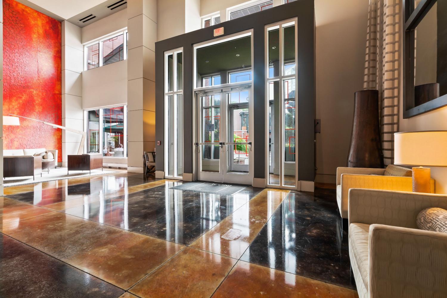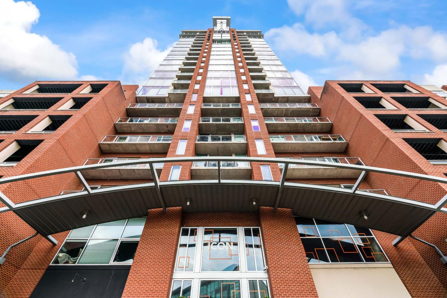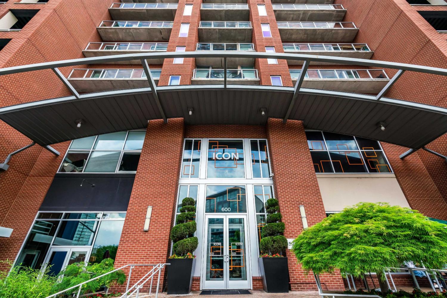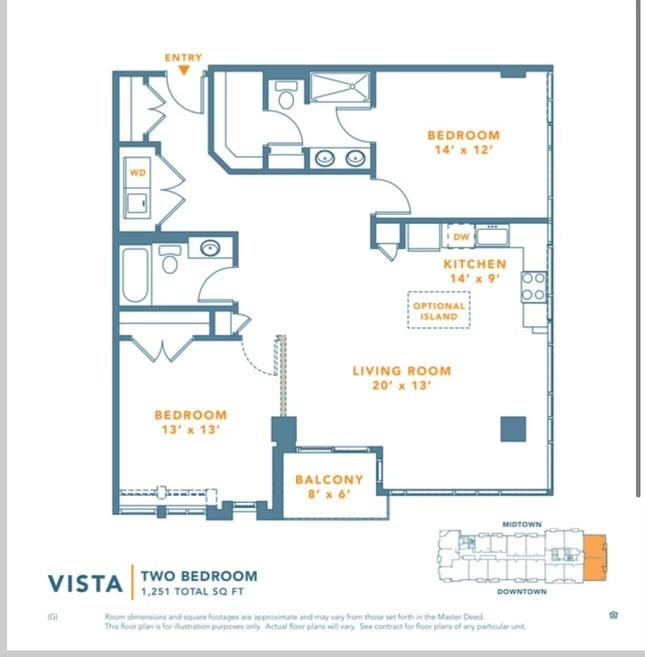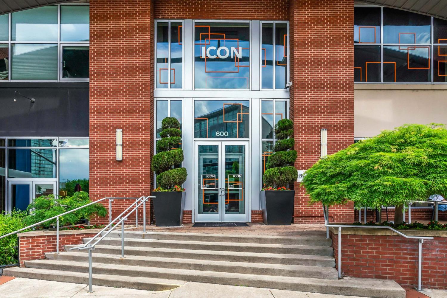 MIDDLE TENNESSEE REAL ESTATE
MIDDLE TENNESSEE REAL ESTATE
600 12th Ave, S, Nashville, TN 37203 For Sale
High Rise
- High Rise
- Beds: 2
- Baths: 2
- 1,251 sq ft
Description
Experience condo living at its finest. Most desirable floor plan and location in the Icon - Vista Floor Plan on Corner Unit, 11th floor with 1,250 sf, 2 bedrooms, 2 baths. Expansive floor-to-ceiling windows offer natural sunlight with spectacular sunsets and breathtaking views of Downtown Nashville and the Gulch. Over $30,000 in renovations that include new appliances, custom closets, LVP flooring and freshly painted. Two-parking spaces convey, valued at $25,000 each, located in an enclosed, secure and gated garage. Movable kitchen island gives flexibility to expand living room space. The Icon is the largest footprint of any condo building in Nashville which protects its condo owners' views where nothing is being built around it presently or in the near future despite how Downtown Nashville continues to be under construction. Easy Interstate access and to downtown hot spots. Walkable neighborhood - At its doorstep are top-rated roof top bars, clubs & numerous & varied restaurants in Nashville. Within walking distance to many retail & clothing shops, nail salons, and Turnip Truck Grocery Store with Whole Foods 5 minutes down the street on Broadway. One of the quietest neighborhoods in Downtown Nashville after 10 pm. Amenities: 24/7 concierge service that receives & holds packages & sends owners notifications that they arrived & available for pick up; state-of-the-art fitness centers; two swimming pools with lounge areas; outdoor grill stations; dog park; various community lounge areas; multiple elevators so no long waits; large freight elevator to help with deliveries and to move in/out of building. Vista Floor Plan in photo gallery. Call Listing Agent for your Showing Today!
Property Details
Status : Active
Source : RealTracs, Inc.
County : Davidson County, TN
Property Type : Residential
Area : 1,251 sq. ft.
Year Built : 2008
Exterior Construction : Other,Brick
Floors : Laminate
Heat : Central,Electric
HOA / Subdivision : Icon In The Gulch
Listing Provided by : Crye-Leike, Inc., REALTORS
MLS Status : Active
Listing # : RTC2695689
Schools near 600 12th Ave, S, Nashville, TN 37203 :
Jones Paideia Magnet, John Early Paideia Magnet, Pearl Cohn Magnet High School
Additional details
Virtual Tour URL : Click here for Virtual Tour
Association Fee : $768.00
Association Fee Frequency : Monthly
Assocation Fee 2 : $375.00
Association Fee 2 Frequency : One Time
Heating : Yes
Parking Features : Assigned,Concrete
Pool Features : In Ground
Lot Size Area : 0.02 Sq. Ft.
Building Area Total : 1251 Sq. Ft.
Lot Size Acres : 0.02 Acres
Living Area : 1251 Sq. Ft.
Common Interest : Condominium
Property Attached : Yes
Office Phone : 6157716620
Number of Bedrooms : No
Number of Bathrooms : 2
Full Bathrooms : 2
Possession : Close Of Escrow
Cooling : 1
Garage Spaces : 2
Private Pool : 1
Levels : One
Basement : Other
Stories : 1
Utilities : Electricity Available,Water Available,Cable Connected
Parking Space : 2
Sewer : Public Sewer
Location 600 12th Ave, S, TN 37203
Directions to 600 12th Ave, S, TN 37203
I-65 South to Exit 209 (Demonbreun) North on Demonbreun. Right 12th Ave, straight ahead to ICON, turn Right then immediate Left into FREE 1-HR Guest Parking. Follow signs to Lobby from Garage.
Ready to Start the Conversation?
We're ready when you are.
 © 2025 Listings courtesy of RealTracs, Inc. as distributed by MLS GRID. IDX information is provided exclusively for consumers' personal non-commercial use and may not be used for any purpose other than to identify prospective properties consumers may be interested in purchasing. The IDX data is deemed reliable but is not guaranteed by MLS GRID and may be subject to an end user license agreement prescribed by the Member Participant's applicable MLS. Based on information submitted to the MLS GRID as of July 21, 2025 10:00 AM CST. All data is obtained from various sources and may not have been verified by broker or MLS GRID. Supplied Open House Information is subject to change without notice. All information should be independently reviewed and verified for accuracy. Properties may or may not be listed by the office/agent presenting the information. Some IDX listings have been excluded from this website.
© 2025 Listings courtesy of RealTracs, Inc. as distributed by MLS GRID. IDX information is provided exclusively for consumers' personal non-commercial use and may not be used for any purpose other than to identify prospective properties consumers may be interested in purchasing. The IDX data is deemed reliable but is not guaranteed by MLS GRID and may be subject to an end user license agreement prescribed by the Member Participant's applicable MLS. Based on information submitted to the MLS GRID as of July 21, 2025 10:00 AM CST. All data is obtained from various sources and may not have been verified by broker or MLS GRID. Supplied Open House Information is subject to change without notice. All information should be independently reviewed and verified for accuracy. Properties may or may not be listed by the office/agent presenting the information. Some IDX listings have been excluded from this website.
