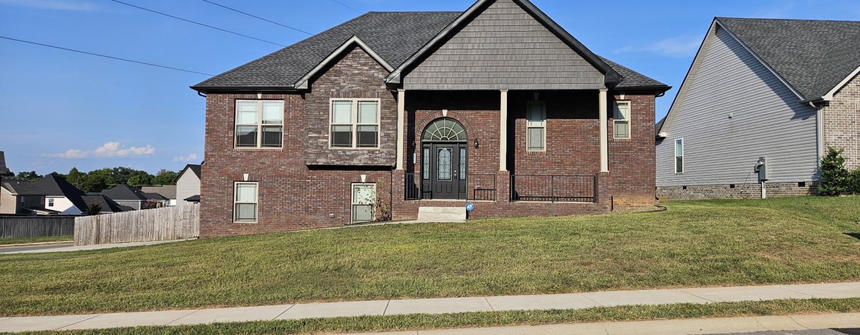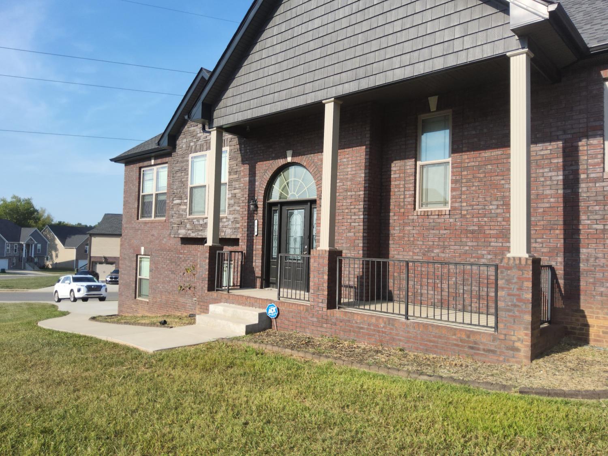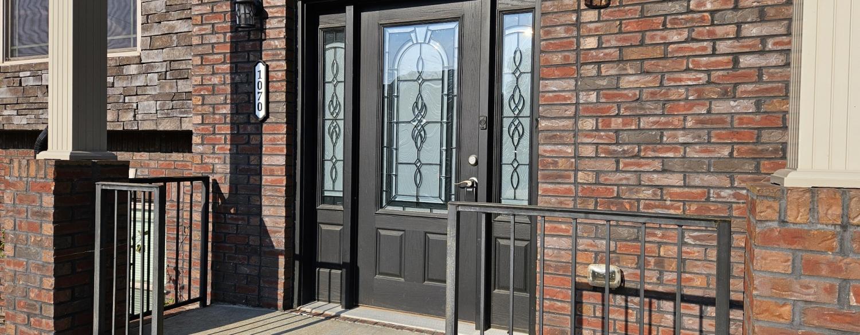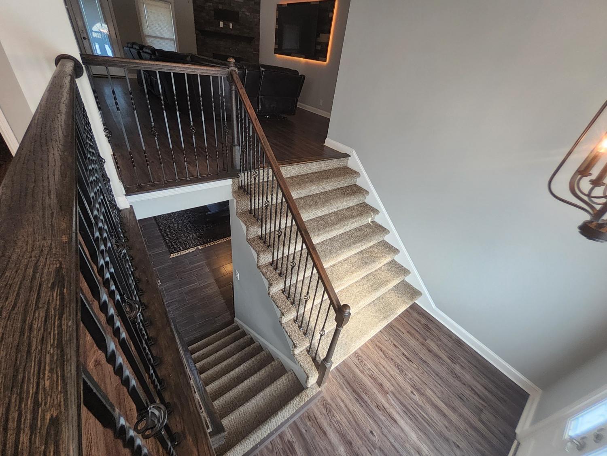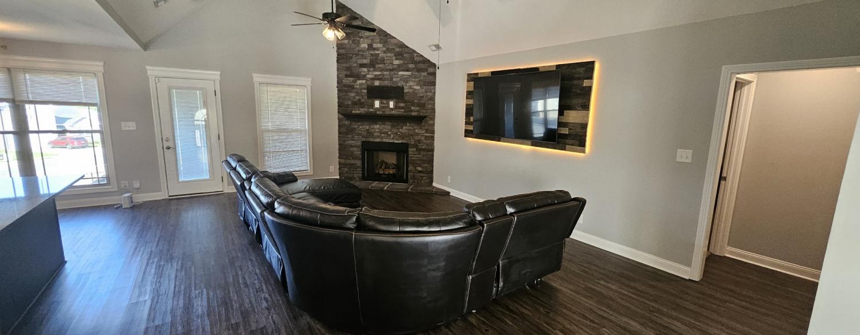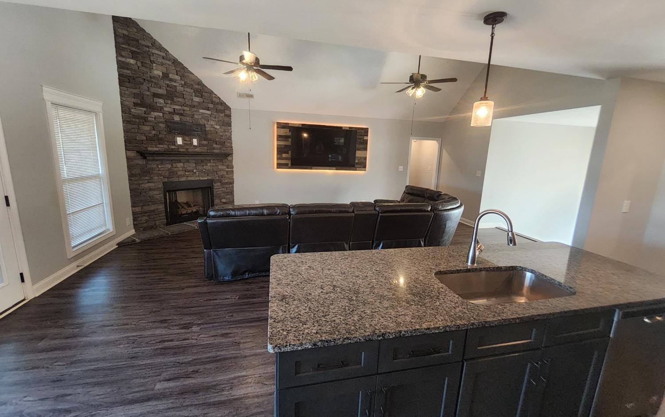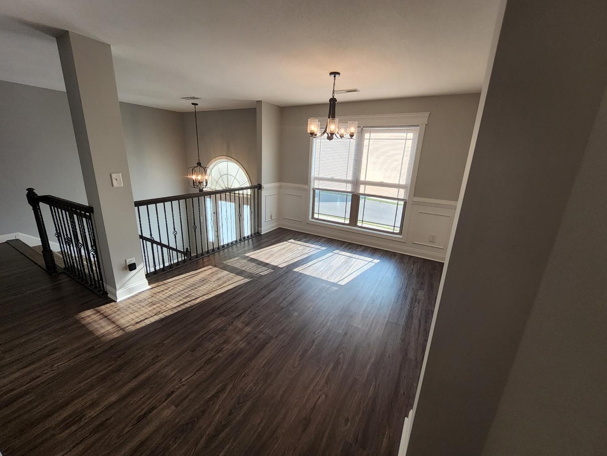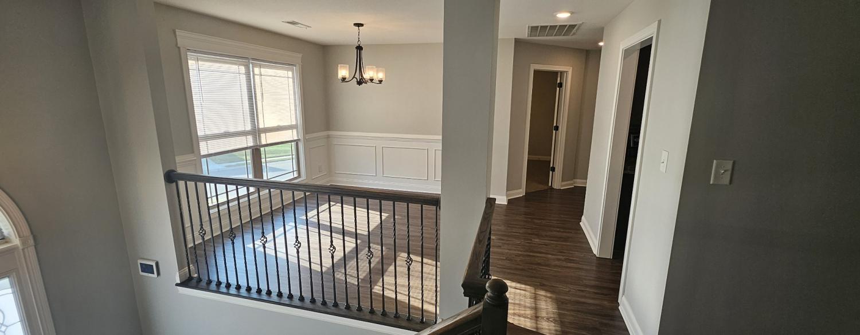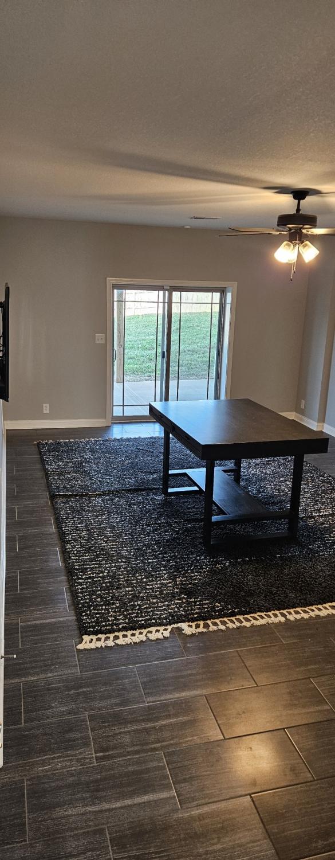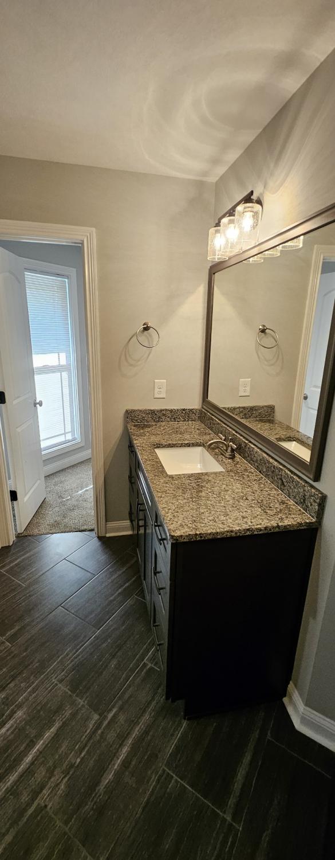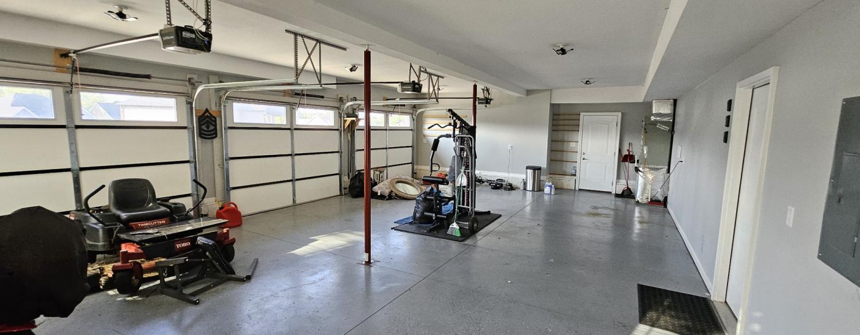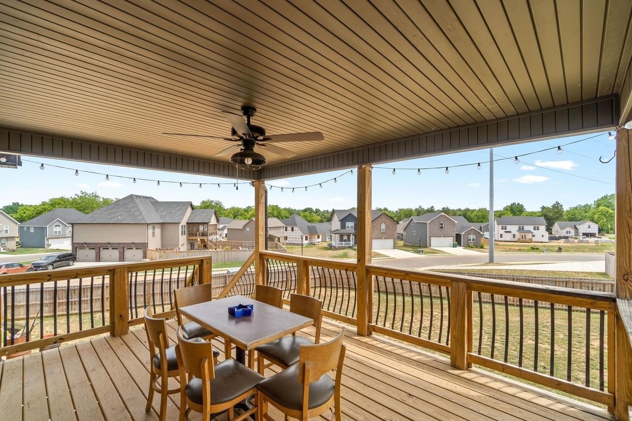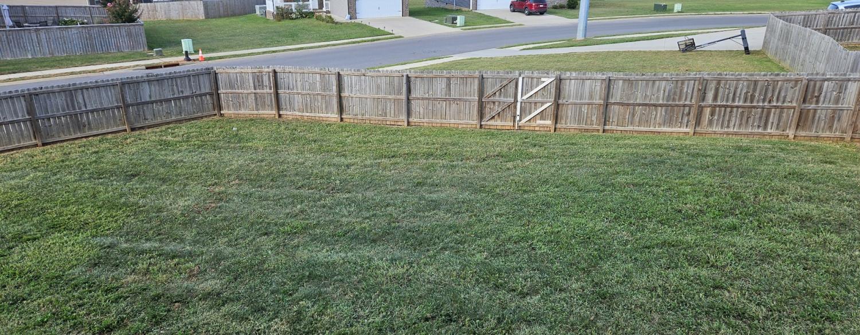 MIDDLE TENNESSEE REAL ESTATE
MIDDLE TENNESSEE REAL ESTATE
1070 Harrison Way, Clarksville, TN 37042 For Sale
Single Family Residence
- Single Family Residence
- Beds: 5
- Baths: 3
- 2,850 sq ft
Description
VA ASSUMABLE OPTION - 4.625% ~$2616/Month. Welcome home is an understatement. Walk through the front door and step into your next yes home. Each of these 5 bedrooms has the room and comfort that gives each person their own space. Out of the 3 Full Bathrooms the Primary bathroom isnt one to forget. Duel Vanities, and the Two shower heads means no more fighting over who gets the hot water, next to a jetted spa like tub, and huge walk in closet. Woth 2 Linen Closets. Open floor plan with a beautiful kitchen; double oven, slow close drawers and cabinets. Smart Fridge. Stainless steel appliances overlooking a massive living room. Fenced in back yard with a very nice 2nd tier porch. House has a Massive Garage with 3 garage doors, so no more trying to squeeze passed eachother and having those close calls. ADT Security System Installed, Buyer needs to just set up services. Schedule your showing today. Lets call it Home!
Property Details
Status : Active
Source : RealTracs, Inc.
Address : 1070 Harrison Way Clarksville TN 37042
County : Montgomery County, TN
Property Type : Residential
Area : 2,850 sq. ft.
Yard : Privacy
Year Built : 2021
Exterior Construction : Brick,Vinyl Siding
Floors : Carpet,Wood,Tile
Heat : Central,Electric
HOA / Subdivision : Griffey Estates
Listing Provided by : Sweet Home Realty and Property Management
MLS Status : Active
Listing # : RTC2695757
Schools near 1070 Harrison Way, Clarksville, TN 37042 :
West Creek Elementary School, Kenwood Middle School, Kenwood High School
Additional details
Association Fee : $360.00
Association Fee Frequency : Annually
Heating : Yes
Parking Features : Garage Faces Side,Concrete,Driveway
Lot Size Area : 0.35 Sq. Ft.
Building Area Total : 2850 Sq. Ft.
Lot Size Acres : 0.35 Acres
Lot Size Dimensions : 95
Living Area : 2850 Sq. Ft.
Lot Features : Corner Lot
Office Phone : 9319337946
Number of Bedrooms : 5
Number of Bathrooms : 3
Full Bathrooms : 3
Possession : Close Of Escrow
Cooling : 1
Garage Spaces : 3
Architectural Style : Raised Ranch
Patio and Porch Features : Deck,Covered
Levels : Two
Basement : Finished
Stories : 2
Utilities : Water Available
Parking Space : 3
Sewer : Public Sewer
Location 1070 Harrison Way, TN 37042
Directions to 1070 Harrison Way, TN 37042
TINY TOWN ROAD to PEACHERS MILL ROAD. LEFT on ALLEN GRIFFEY. RIGHT onto GARNER HILLS. RIGHT onto HILLIARD LANE. LEFT onto HARRISON WAY
Ready to Start the Conversation?
We're ready when you are.
 © 2025 Listings courtesy of RealTracs, Inc. as distributed by MLS GRID. IDX information is provided exclusively for consumers' personal non-commercial use and may not be used for any purpose other than to identify prospective properties consumers may be interested in purchasing. The IDX data is deemed reliable but is not guaranteed by MLS GRID and may be subject to an end user license agreement prescribed by the Member Participant's applicable MLS. Based on information submitted to the MLS GRID as of June 30, 2025 10:00 PM CST. All data is obtained from various sources and may not have been verified by broker or MLS GRID. Supplied Open House Information is subject to change without notice. All information should be independently reviewed and verified for accuracy. Properties may or may not be listed by the office/agent presenting the information. Some IDX listings have been excluded from this website.
© 2025 Listings courtesy of RealTracs, Inc. as distributed by MLS GRID. IDX information is provided exclusively for consumers' personal non-commercial use and may not be used for any purpose other than to identify prospective properties consumers may be interested in purchasing. The IDX data is deemed reliable but is not guaranteed by MLS GRID and may be subject to an end user license agreement prescribed by the Member Participant's applicable MLS. Based on information submitted to the MLS GRID as of June 30, 2025 10:00 PM CST. All data is obtained from various sources and may not have been verified by broker or MLS GRID. Supplied Open House Information is subject to change without notice. All information should be independently reviewed and verified for accuracy. Properties may or may not be listed by the office/agent presenting the information. Some IDX listings have been excluded from this website.
