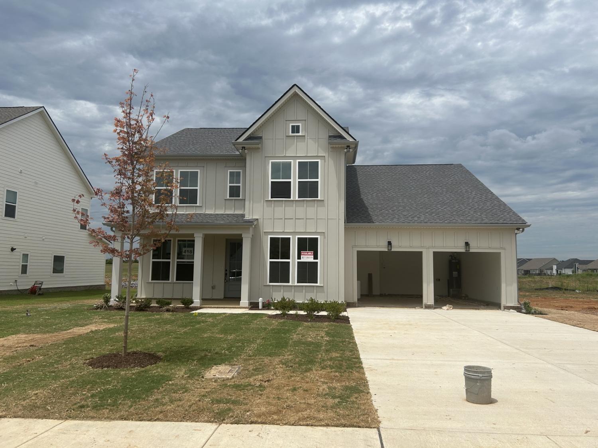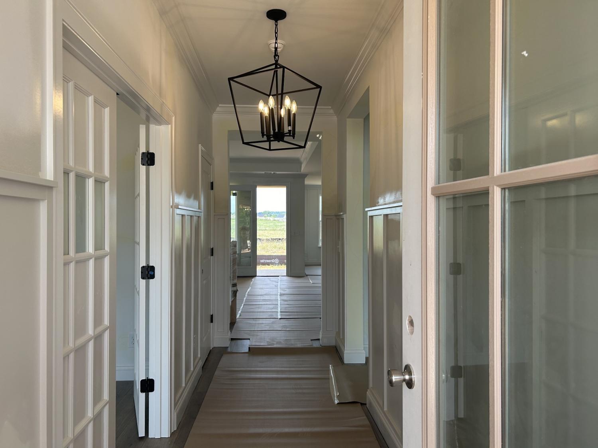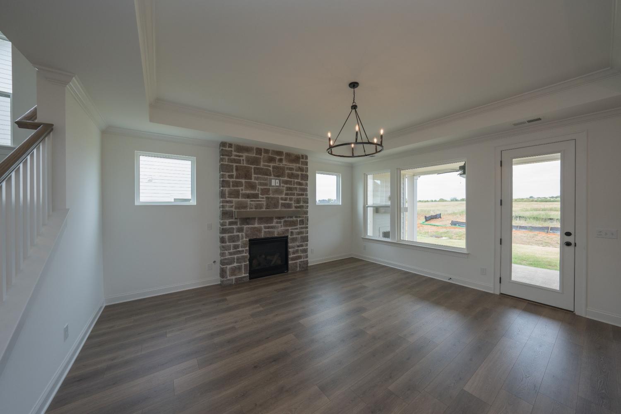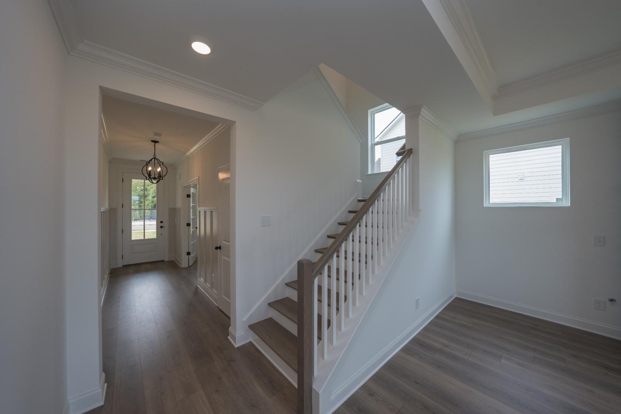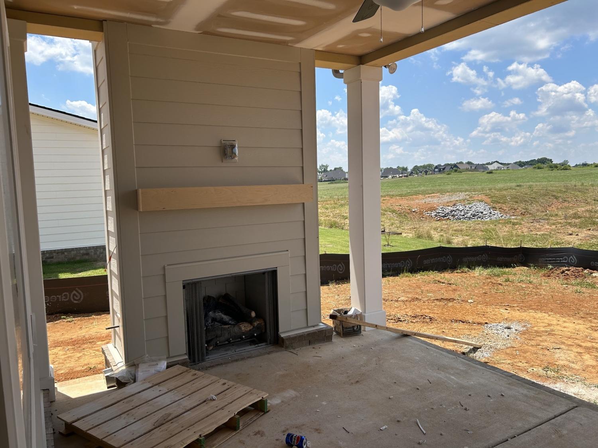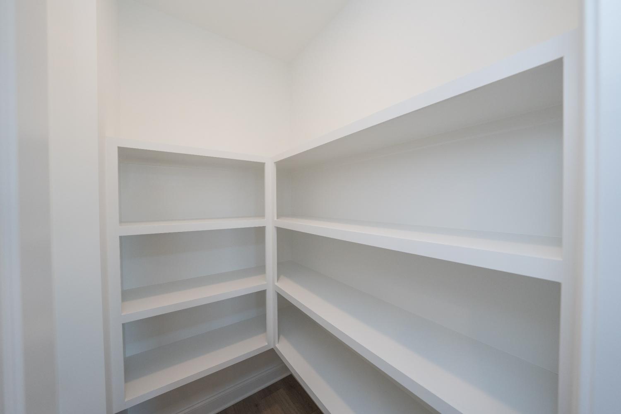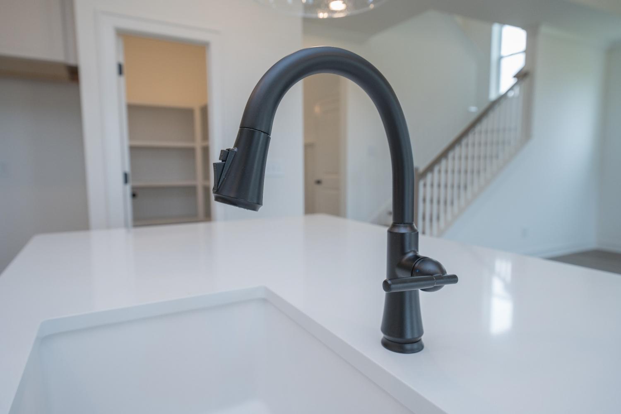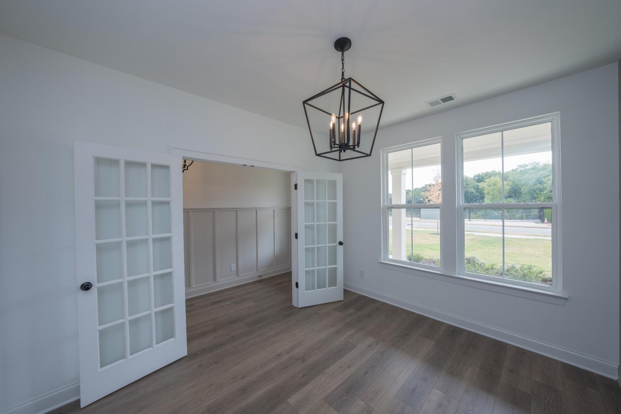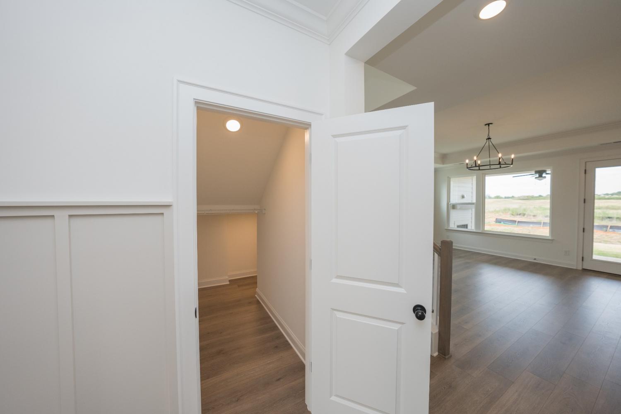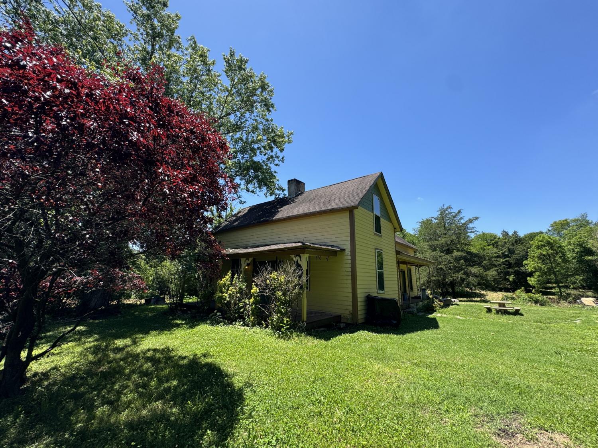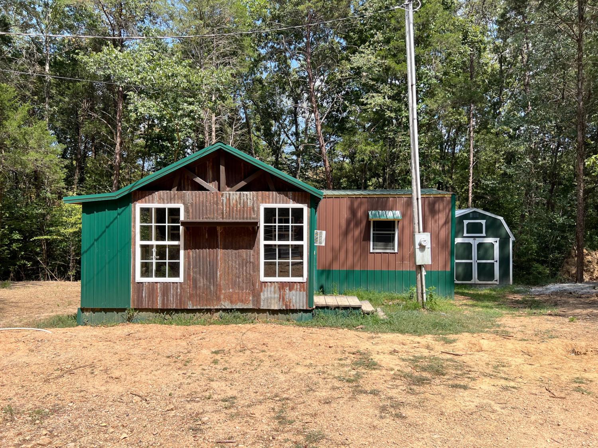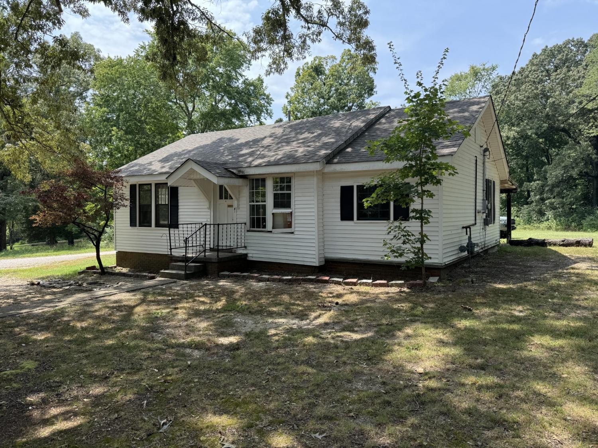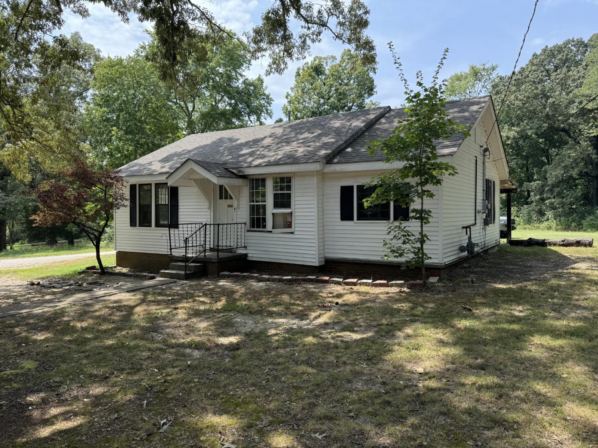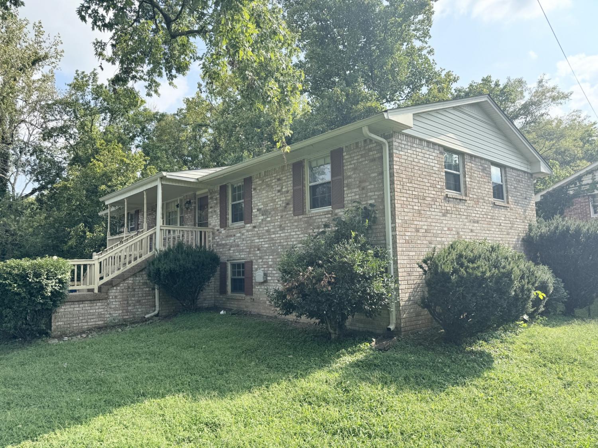 MIDDLE TENNESSEE REAL ESTATE
MIDDLE TENNESSEE REAL ESTATE
5350 Bridgemore Blvd, Murfreesboro, TN 37129 For Sale
Single Family Residence
- Single Family Residence
- Beds: 4
- Baths: 3
- 2,758 sq ft
Description
CLOSE BY SEPT 30TH AND GET FRIDGE & BLINDS on this HARLOW plan by Celebration Homes! And A GREAT LENDER Summer incentive for CLOSING COST! 4 bedrooms PLUS an office! Stone FP in GRT RM **Well appointed kitchen with gas cooktop and built-in oven and micro**Laundry has built-in cabinetry**Primary bdrm features large picture window **Spa like bath with free-standing tub and luxury open shower**built-in cubbies**split staircase going up to step-up bonus and 2 bdrms and great walk-in attic storage room! Covered front porch ready for rocking chairs or a porch swing! Large back covered porch with gas fireplace to enjoy those Fall evenings we all are waiting for!! SHELTON SQUARE offers the best in RESORT STYLE living with a pocket park by the pond, a playground, a dog park and a 1/2 basketball court, a fitness pool, and a MUST SEE Manor House that features a spacious work out room, catering kitchen and gathering room ** Buyer/buyer's agent to verify all information deemed important to them.
Property Details
Status : Active
Address : 5350 Bridgemore Blvd Murfreesboro TN 37129
County : Rutherford County, TN
Property Type : Residential
Area : 2,758 sq. ft.
Year Built : 2024
Exterior Construction : Hardboard Siding,Brick
Floors : Carpet,Other,Tile
Heat : Dual
HOA / Subdivision : Shelton Square Sec 5
Listing Provided by : Onward Real Estate
MLS Status : Active
Listing # : RTC2695762
Schools near 5350 Bridgemore Blvd, Murfreesboro, TN 37129 :
Brown's Chapel Elementary School, Blackman Middle School, Blackman High School
Additional details
Association Fee : $75.00
Association Fee Frequency : Monthly
Assocation Fee 2 : $250.00
Association Fee 2 Frequency : One Time
Heating : Yes
Parking Features : Attached - Front,Concrete
Lot Size Area : 0.22 Sq. Ft.
Building Area Total : 2758 Sq. Ft.
Lot Size Acres : 0.22 Acres
Living Area : 2758 Sq. Ft.
Lot Features : Level
Office Phone : 6152345020
Number of Bedrooms : 4
Number of Bathrooms : 3
Full Bathrooms : 3
Possession : Close Of Escrow
Cooling : 1
Garage Spaces : 2
Architectural Style : Traditional
New Construction : 1
Patio and Porch Features : Covered Patio,Covered Porch
Levels : Two
Basement : Slab
Stories : 2
Utilities : Water Available,Cable Connected
Parking Space : 6
Sewer : Public Sewer
Location 5350 Bridgemore Blvd, TN 37129
Directions to 5350 Bridgemore Blvd, TN 37129
From I-24 take Fortress/Medical Center Pkwy**RIGHT ON Fortress**RIGHT on Manson Pike**RIGHT on Blackman RD take 2nd entrance to Shelton Square on right. Model Home is located at 3128 Hopetown Way (across from pool)
Ready to Start the Conversation?
We're ready when you are.
 © 2024 Listings courtesy of RealTracs, Inc. as distributed by MLS GRID. IDX information is provided exclusively for consumers' personal non-commercial use and may not be used for any purpose other than to identify prospective properties consumers may be interested in purchasing. The IDX data is deemed reliable but is not guaranteed by MLS GRID and may be subject to an end user license agreement prescribed by the Member Participant's applicable MLS. Based on information submitted to the MLS GRID as of September 19, 2024 10:00 AM CST. All data is obtained from various sources and may not have been verified by broker or MLS GRID. Supplied Open House Information is subject to change without notice. All information should be independently reviewed and verified for accuracy. Properties may or may not be listed by the office/agent presenting the information. Some IDX listings have been excluded from this website.
© 2024 Listings courtesy of RealTracs, Inc. as distributed by MLS GRID. IDX information is provided exclusively for consumers' personal non-commercial use and may not be used for any purpose other than to identify prospective properties consumers may be interested in purchasing. The IDX data is deemed reliable but is not guaranteed by MLS GRID and may be subject to an end user license agreement prescribed by the Member Participant's applicable MLS. Based on information submitted to the MLS GRID as of September 19, 2024 10:00 AM CST. All data is obtained from various sources and may not have been verified by broker or MLS GRID. Supplied Open House Information is subject to change without notice. All information should be independently reviewed and verified for accuracy. Properties may or may not be listed by the office/agent presenting the information. Some IDX listings have been excluded from this website.

