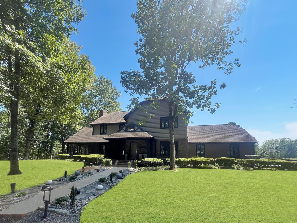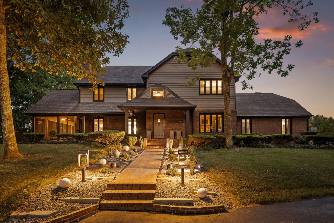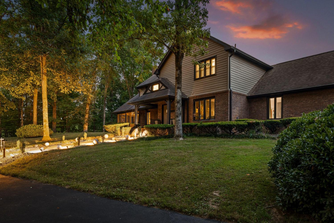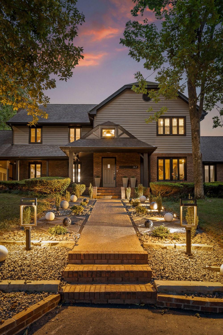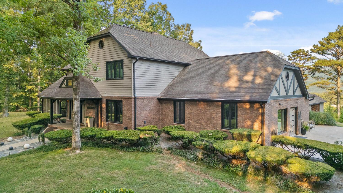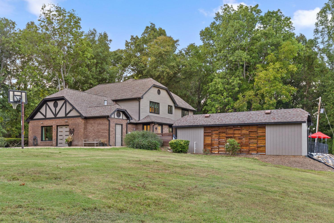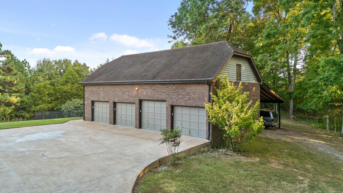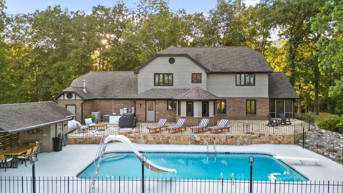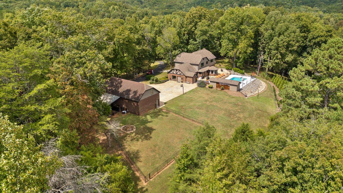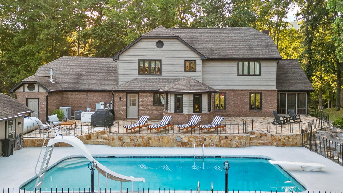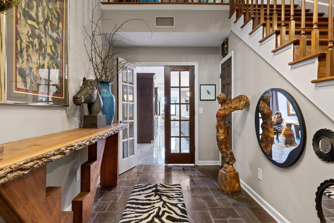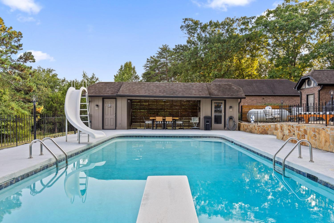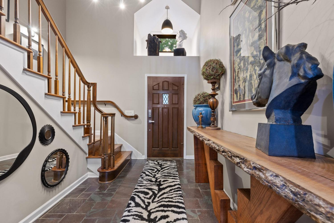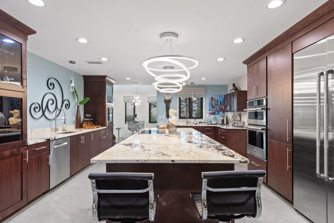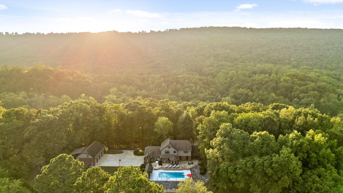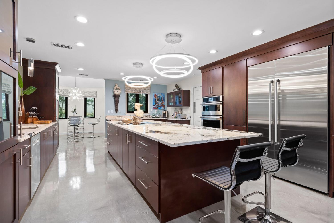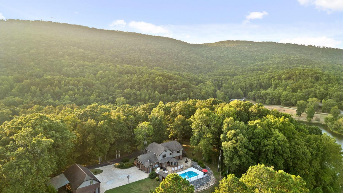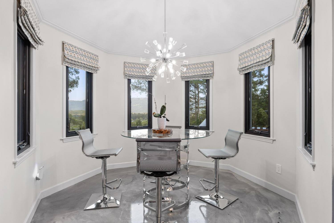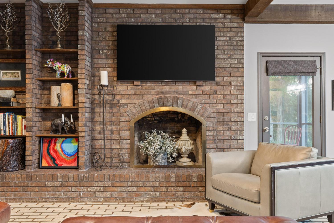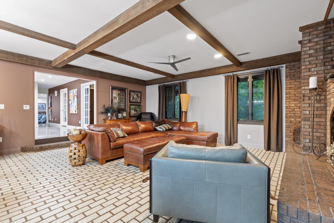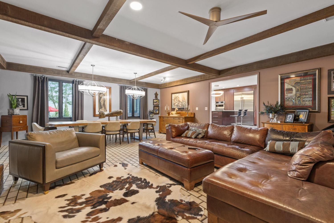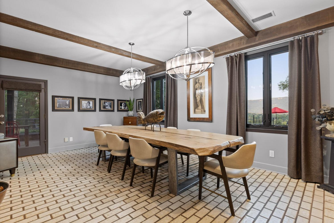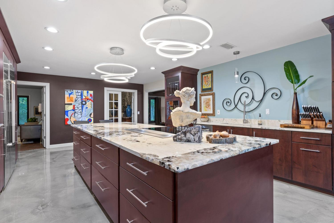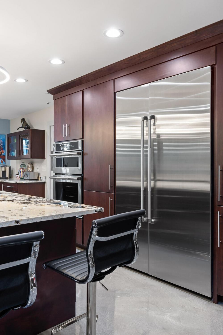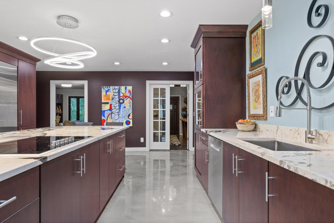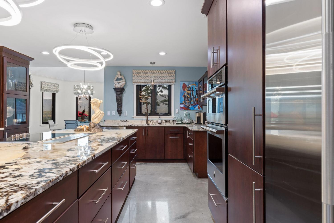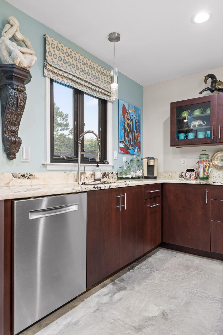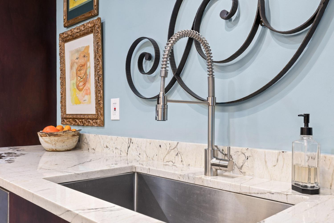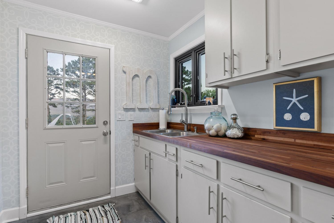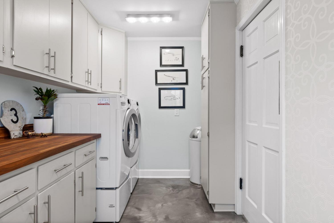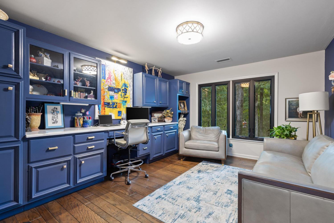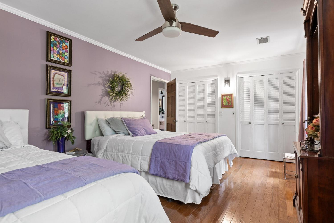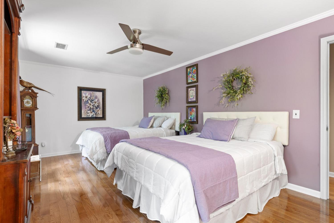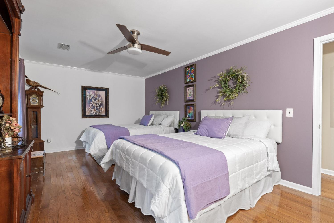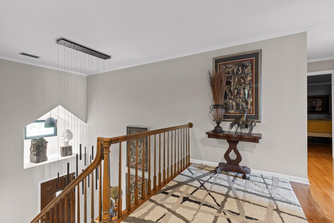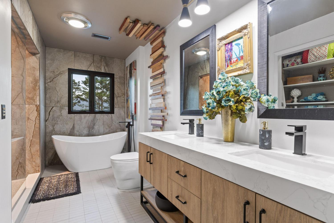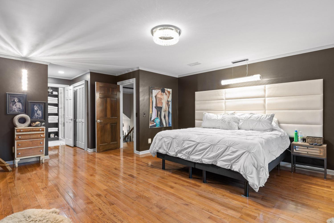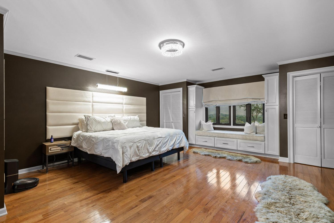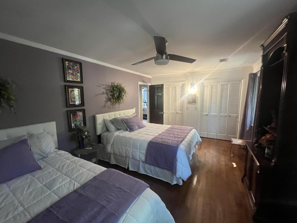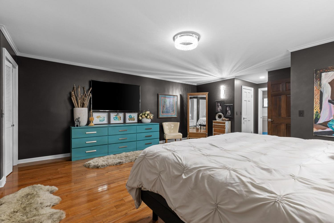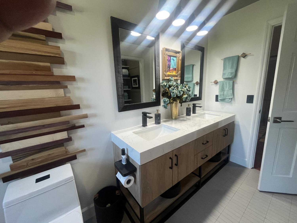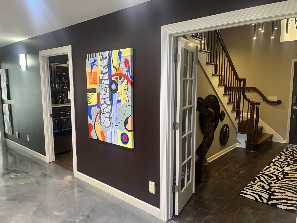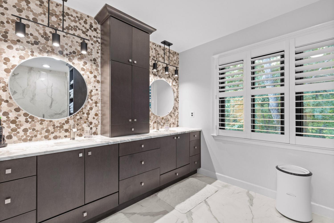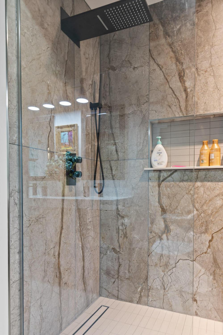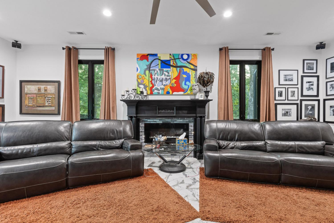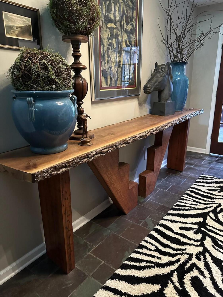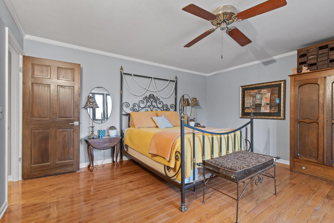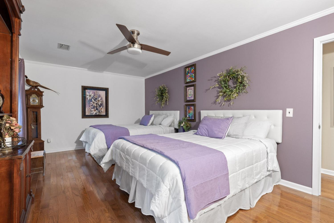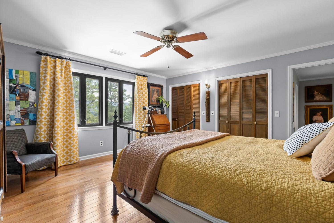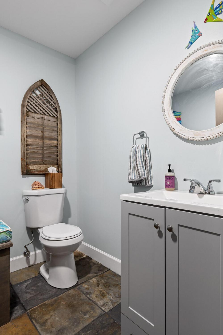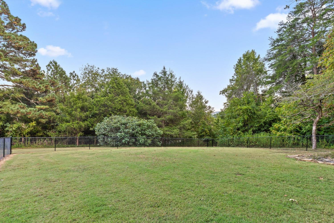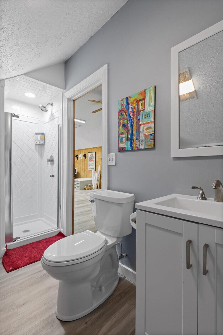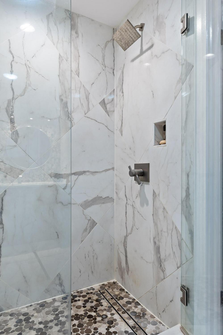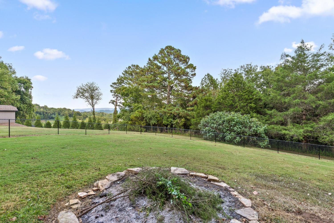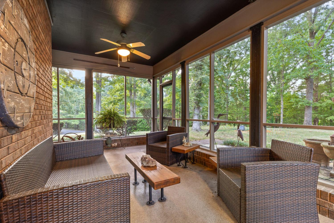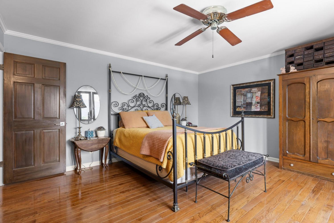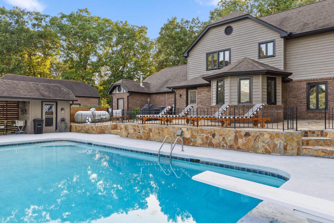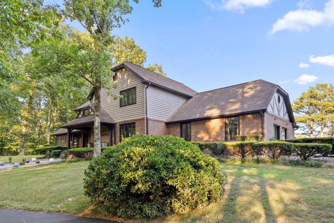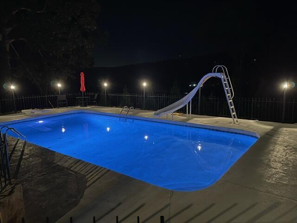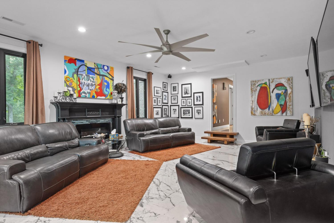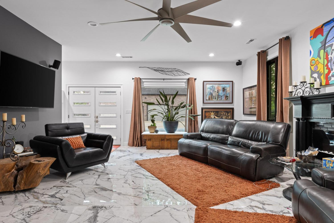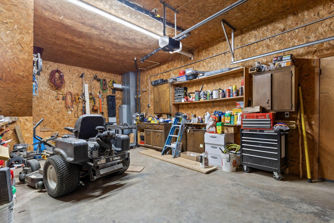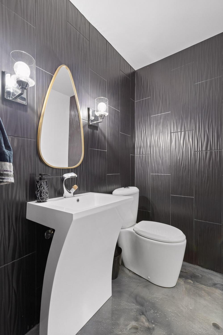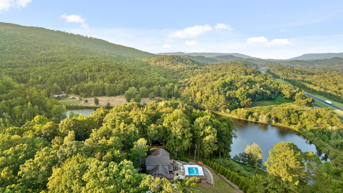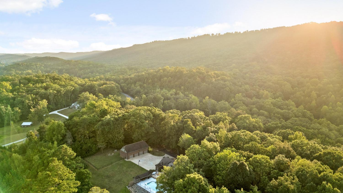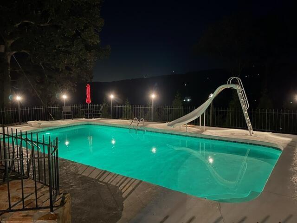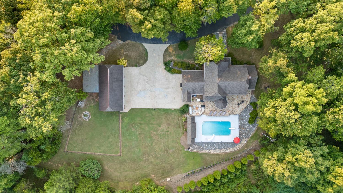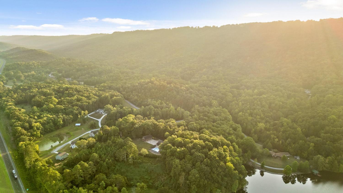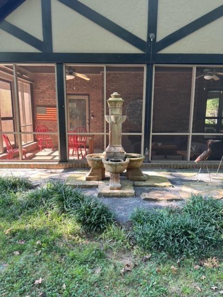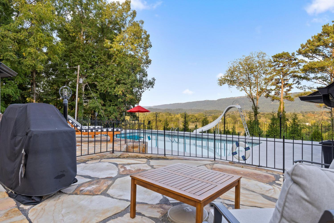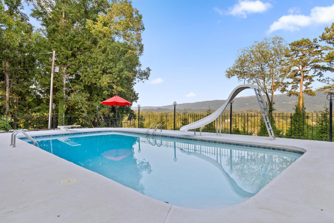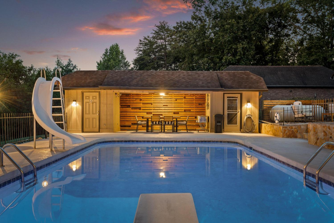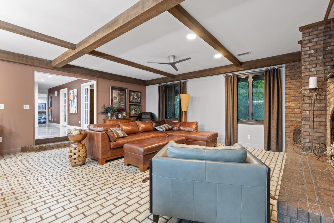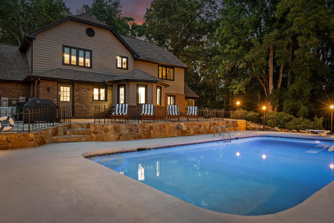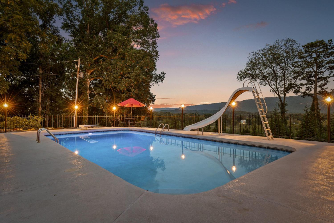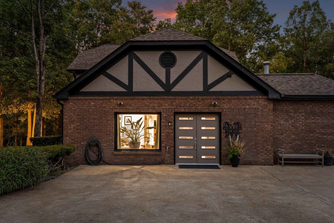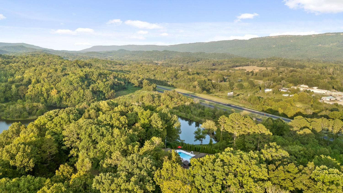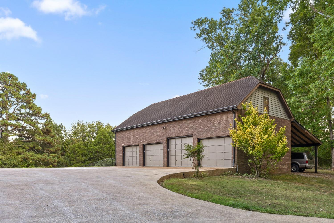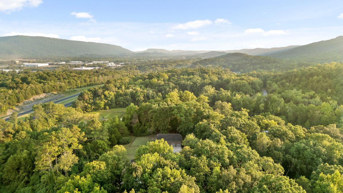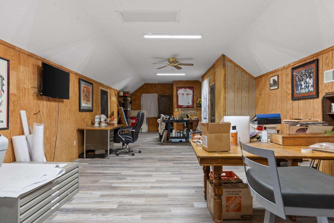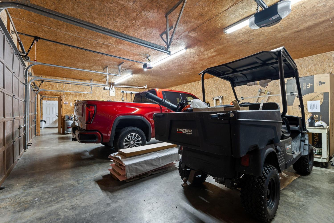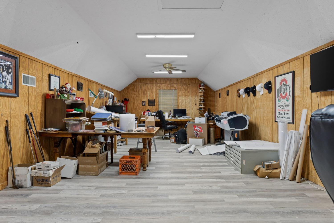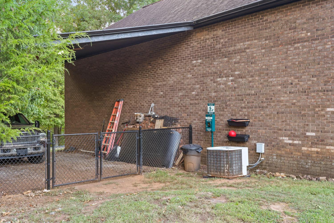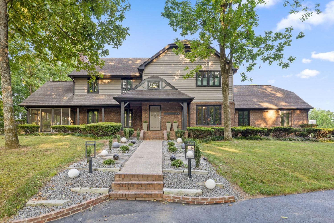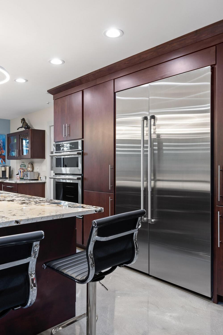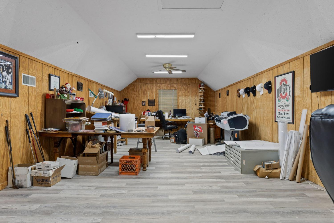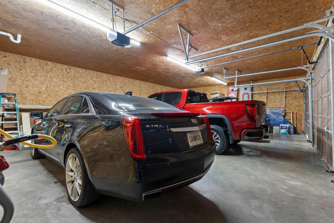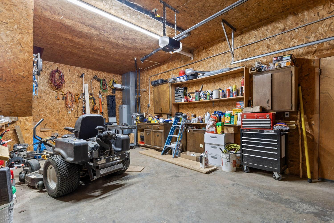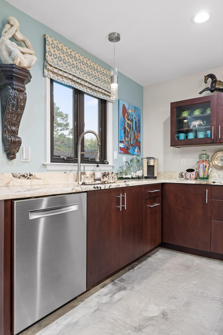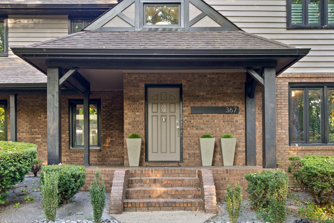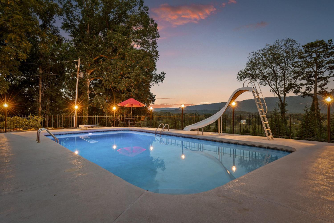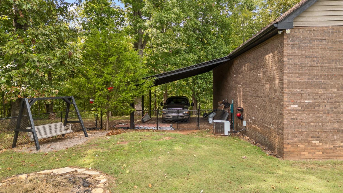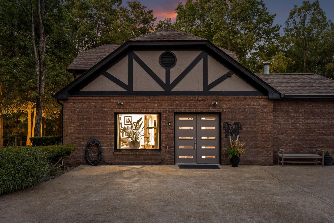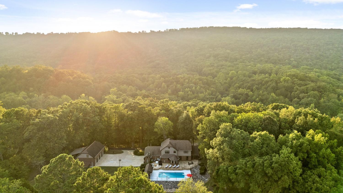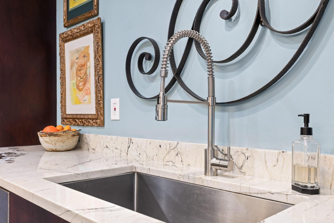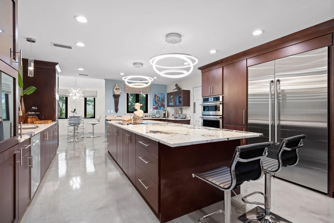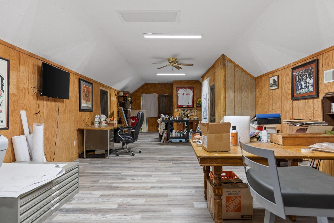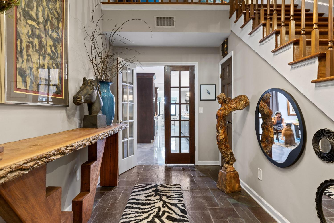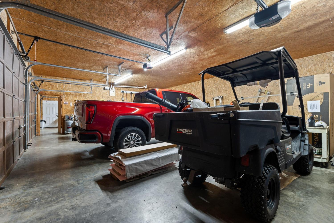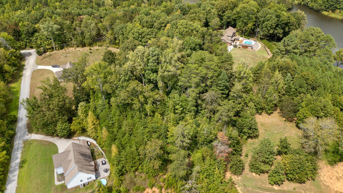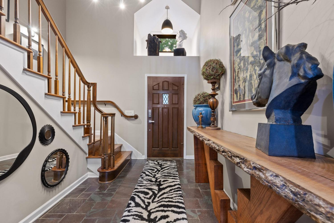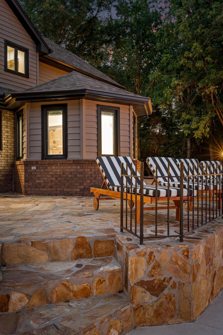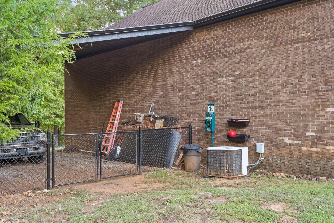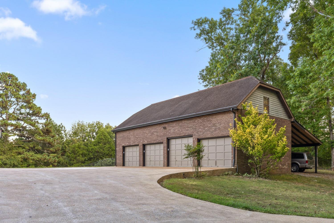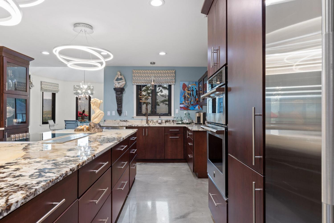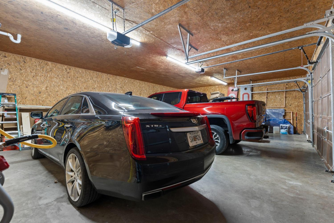 MIDDLE TENNESSEE REAL ESTATE
MIDDLE TENNESSEE REAL ESTATE
367 Memorial Lane, Trenton, GA 30752 For Sale
Single Family Residence
- Single Family Residence
- Beds: 4
- Baths: 5
- 4,400 sq ft
Description
WITHIN 30 MINUTES OF DOWNTOWN CHATTANOOGA TN, MOTIVATED SELLERS!!!! Welcome to this magnificent modern masterpiece! This two-story home offers 4 spacious bedrooms and 5 bathrooms, thoughtfully designed for comfort and style. All bedrooms are located on the upper level, ensuring privacy and convenience. The front porch, elegantly coated with epoxy and bordered by classic brickwork, adds a welcoming charm, echoed by the enclosed side porch. The newly landscaped front yard enhances the curb appeal, making a stunning first impression. Inside, the living room features brand-new drywall, perfectly complemented by the preserved original brickwork, fireplace, and tile, blending modern updates with timeless character. The kitchen is a culinary dream, fully remodeled with top-of-the-line features. It boasts a large granite island with a striking translucent countertop from Rockytop, metallic epoxy flooring, a double convection oven, a high-end refrigerator, two sinks, two dishwashers, and premium appliances from Jenn-Air and Bosch. Throughout the home, all fixtures and windows are newly installed. The master suite, located at the top of the stairs, features an additional laundry space and ample closet room. The upper level also includes fresh paint, new molding, and plenty of closet space, along with double vanities in both bathrooms. New window treatments have been installed throughout the home for added privacy and style. Adjacent to the external garage is a versatile den that could easily be transformed into a main- level master bedroom, complete with a large mudroom, perfect for transitioning from outdoor activities. Outside, a brand-new saltwater Gunite pool awaits, surrounded by flagstone and complemented by a fully-equipped pool house with a half bathroom. The pool area includes a solar and winter cover, ensuring year-round enjoyment. A new generator has been installed to enhance the home's efficiency.
Property Details
Status : Active
Source : RealTracs, Inc.
County : Dade County, GA
Property Type : Residential
Area : 4,400 sq. ft.
Year Built : 1983
Exterior Construction : Other,Brick
Floors : Finished Wood,Slate,Tile,Vinyl,Other
Heat : Central
HOA / Subdivision : None
Listing Provided by : EXP Realty LLC
MLS Status : Active
Listing # : RTC2696433
Schools near 367 Memorial Lane, Trenton, GA 30752 :
Dade Elementary School, Dade Middle School, Dade County High School
Additional details
Heating : Yes
Parking Features : Detached
Pool Features : In Ground
Lot Size Area : 6.47 Sq. Ft.
Building Area Total : 4400 Sq. Ft.
Lot Size Acres : 6.47 Acres
Lot Size Dimensions : -
Living Area : 4400 Sq. Ft.
Lot Features : Sloped,Wooded,Cul-De-Sac,Other
Office Phone : 8885195113
Number of Bedrooms : 4
Number of Bathrooms : 5
Full Bathrooms : 3
Half Bathrooms : 2
Possession : Close Of Escrow
Cooling : 1
Garage Spaces : 4
Architectural Style : Contemporary
Private Pool : 1
Patio and Porch Features : Covered Deck,Covered Patio,Covered Porch,Screened,Porch
Levels : Three Or More
Utilities : Electricity Available,Water Available
Parking Space : 4
Sewer : Septic Tank
Location 367 Memorial Lane, GA 30752
Directions to 367 Memorial Lane, GA 30752
From Chattanooga take I-24 W to I-59 S; Take Exit 11 (Trenton) & turn left off of exit; Turn left on Hwy. 11 N.; Turn left on S. Scenic Drive just past Raffael's Restaurant; Turn left on Lake Hills Drive; Right on Memorial Drive; continue though cul-de-sac but keep to the right. Sign at entrance of driveway.
Ready to Start the Conversation?
We're ready when you are.
 © 2024 Listings courtesy of RealTracs, Inc. as distributed by MLS GRID. IDX information is provided exclusively for consumers' personal non-commercial use and may not be used for any purpose other than to identify prospective properties consumers may be interested in purchasing. The IDX data is deemed reliable but is not guaranteed by MLS GRID and may be subject to an end user license agreement prescribed by the Member Participant's applicable MLS. Based on information submitted to the MLS GRID as of November 21, 2024 10:00 PM CST. All data is obtained from various sources and may not have been verified by broker or MLS GRID. Supplied Open House Information is subject to change without notice. All information should be independently reviewed and verified for accuracy. Properties may or may not be listed by the office/agent presenting the information. Some IDX listings have been excluded from this website.
© 2024 Listings courtesy of RealTracs, Inc. as distributed by MLS GRID. IDX information is provided exclusively for consumers' personal non-commercial use and may not be used for any purpose other than to identify prospective properties consumers may be interested in purchasing. The IDX data is deemed reliable but is not guaranteed by MLS GRID and may be subject to an end user license agreement prescribed by the Member Participant's applicable MLS. Based on information submitted to the MLS GRID as of November 21, 2024 10:00 PM CST. All data is obtained from various sources and may not have been verified by broker or MLS GRID. Supplied Open House Information is subject to change without notice. All information should be independently reviewed and verified for accuracy. Properties may or may not be listed by the office/agent presenting the information. Some IDX listings have been excluded from this website.
