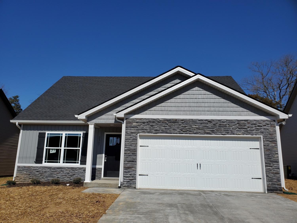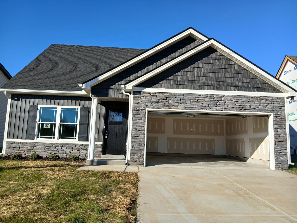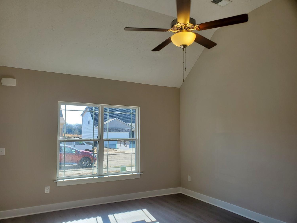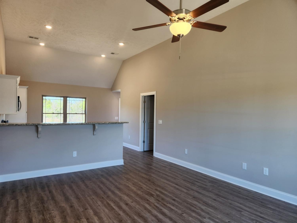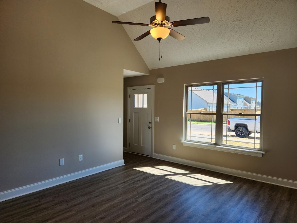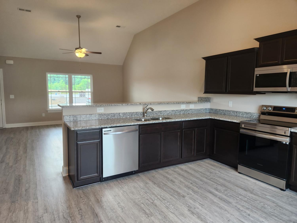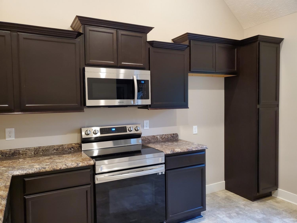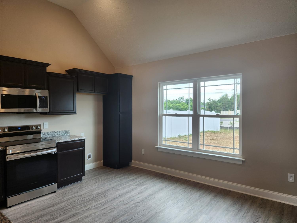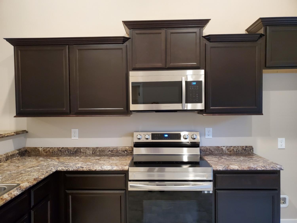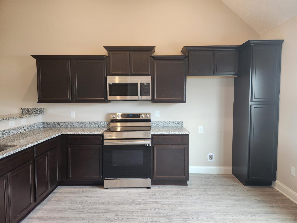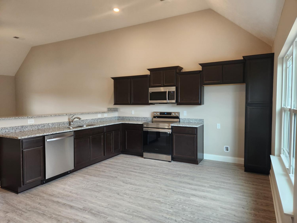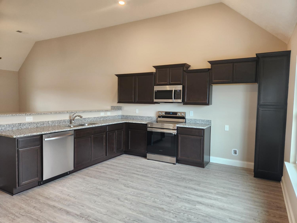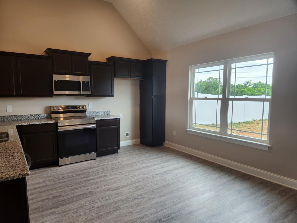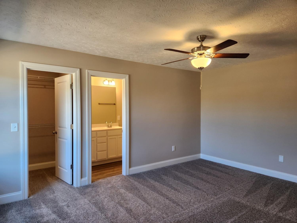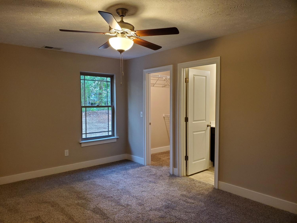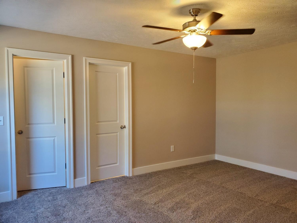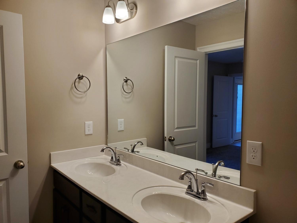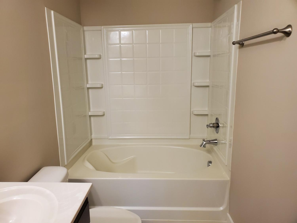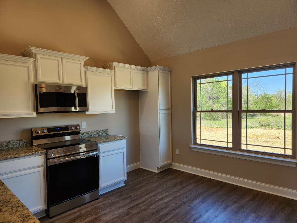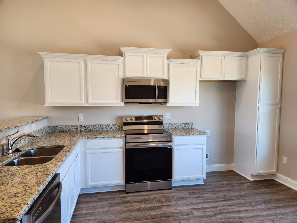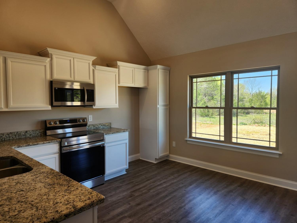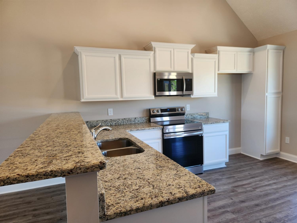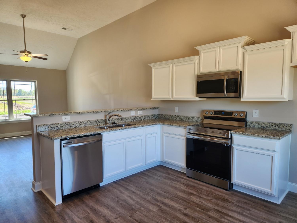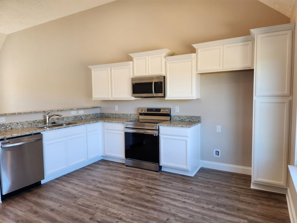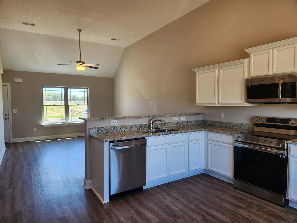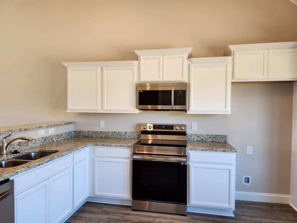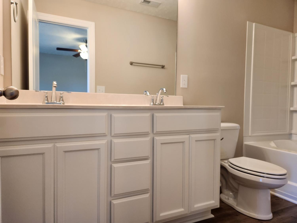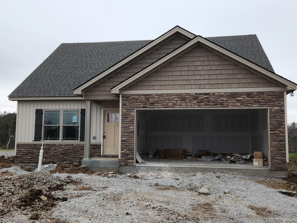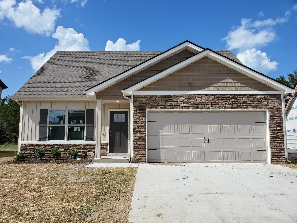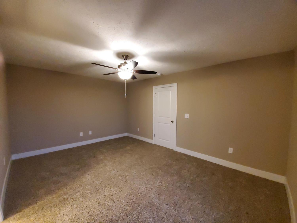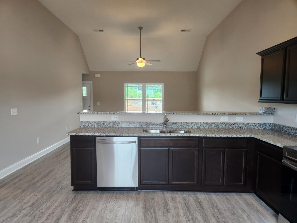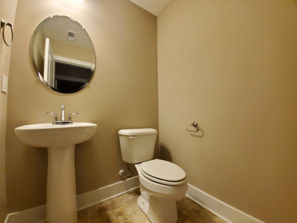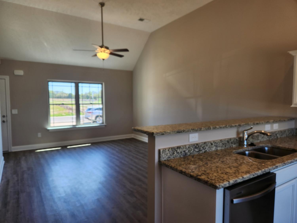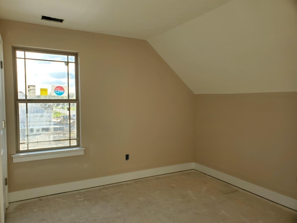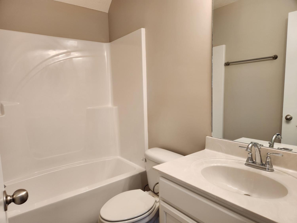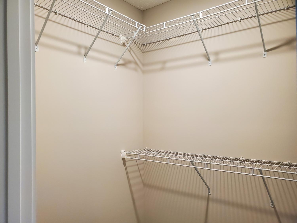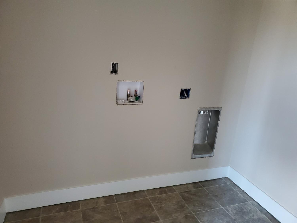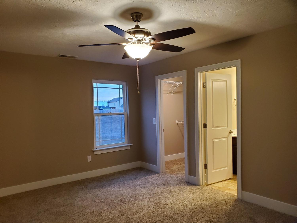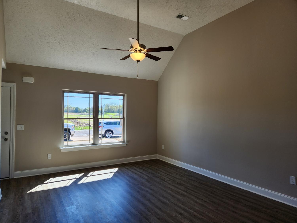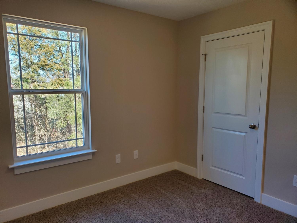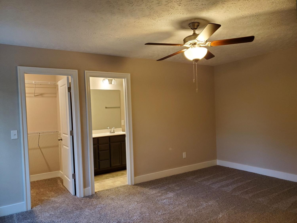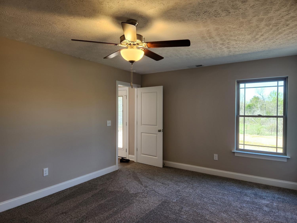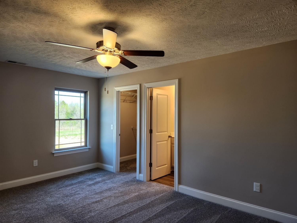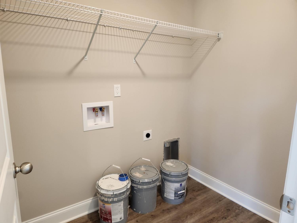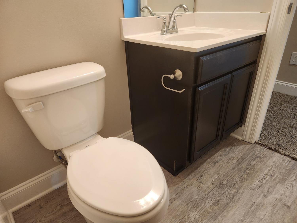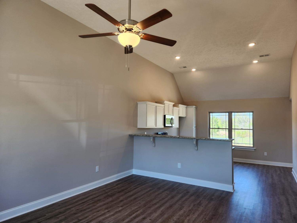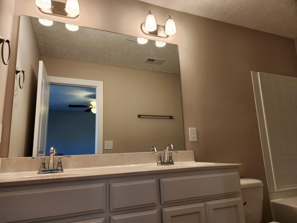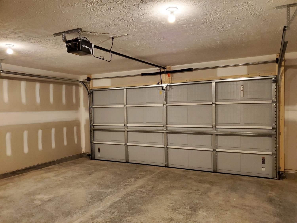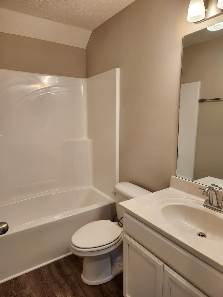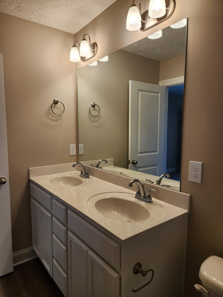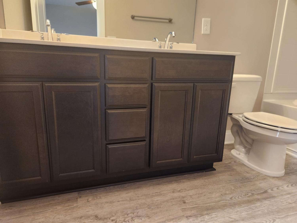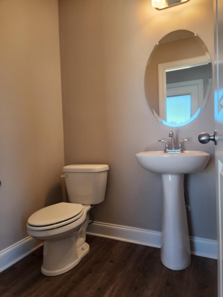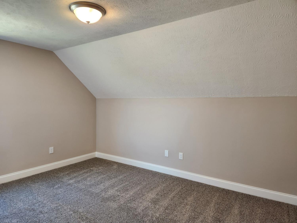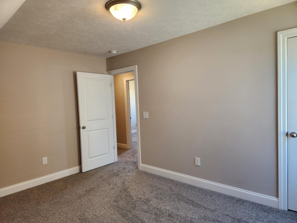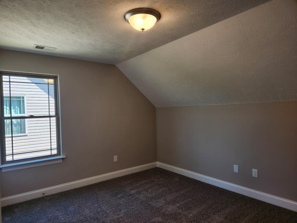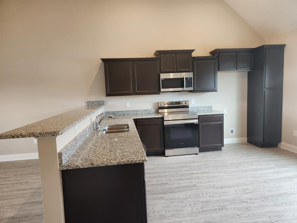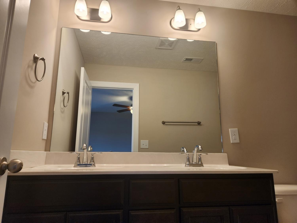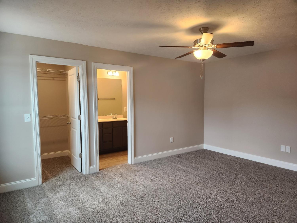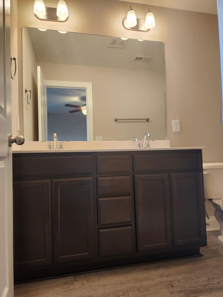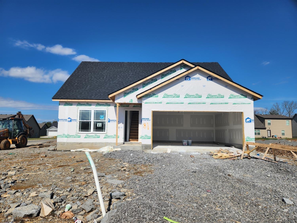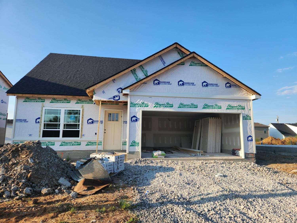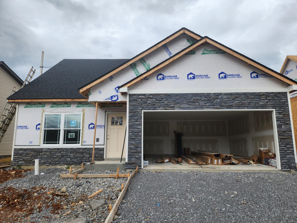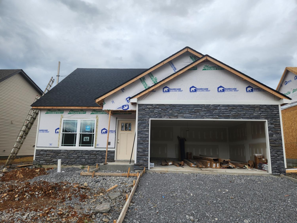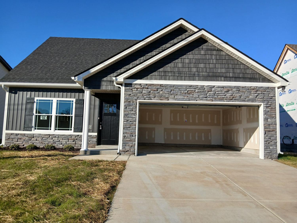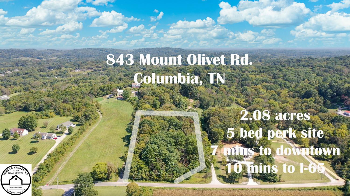 MIDDLE TENNESSEE REAL ESTATE
MIDDLE TENNESSEE REAL ESTATE
2843 Upstream Rd, Christiana, TN 37037 For Sale
Single Family Residence
- Single Family Residence
- Beds: 4
- Baths: 3
- 1,475 sq ft
Description
2843 Upstream Rd., Lot 97, Christiana Open House Sunday 1:00-4:00 pm. New Home to Celebrate the Holidays with Family & Friends! November Special - Seller pays $9,000 toward Buyer's Closing Costs & Title Expenses! Preferred Lender has Lower Interest Rates & Financing Discounts! Beautiful New Home with Open Floorplan. Spacious Living Room, Kitchen/Dining Area with Vaulted Ceiling. Owner's Suite & Full Bath, Laundry & Half Bath on Main Level. Upgraded Easy Care LV Plank Flooring in Living Room, Kitchen, Laundry and 2.5 Baths. 3 Bedrooms & Full Bath Up. Energy Efficient Windows, HVAC & Extra Insulation saves You money every month on Utility Costs. Kitchen has Custom Cabinets, Granite Counter Tops & Stainless Stove, DW & MW. 2 Car Garage. Concrete Driveway. Stacked Stone Front, Convenient to I-24, Schools & Shopping. Local Builder uses Top Quality Workmanship & Construction Materials. THDA Grants! 100% VA & USDA Financing Available! More House Plans are Available. Sidewalks & Street Lights. Public Sewer & No City Taxes! Buy Your New Home Now!
Property Details
Status : Active
Source : RealTracs, Inc.
Address : 2843 Upstream Rd Christiana TN 37037
County : Rutherford County, TN
Property Type : Residential
Area : 1,475 sq. ft.
Year Built : 2024
Exterior Construction : Stone,Vinyl Siding
Floors : Carpet,Laminate
Heat : Electric,Central
HOA / Subdivision : Valley Farms
Listing Provided by : Keller Williams Realty - Murfreesboro
MLS Status : Active
Listing # : RTC2696883
Schools near 2843 Upstream Rd, Christiana, TN 37037 :
Plainview Elementary School, Christiana Middle School, Riverdale High School
Additional details
Association Fee : $20.00
Association Fee Frequency : Monthly
Assocation Fee 2 : $500.00
Association Fee 2 Frequency : One Time
Heating : Yes
Parking Features : Attached - Front,Concrete
Building Area Total : 1475 Sq. Ft.
Lot Size Dimensions : 55x118
Living Area : 1475 Sq. Ft.
Lot Features : Level
Office Phone : 6158958000
Number of Bedrooms : 4
Number of Bathrooms : 3
Full Bathrooms : 2
Half Bathrooms : 1
Possession : Close Of Escrow
Cooling : 1
Garage Spaces : 2
Architectural Style : Contemporary
New Construction : 1
Patio and Porch Features : Patio
Levels : Two
Basement : Slab
Stories : 2
Utilities : Electricity Available,Water Available,Cable Connected
Parking Space : 4
Sewer : Public Sewer
Location 2843 Upstream Rd, TN 37037
Directions to 2843 Upstream Rd, TN 37037
From I-24, Exit 89, Go South on Epps Mill Road, Right on Auldridge Drive, Left on Cliffside Drive, Left on Dunbar Street, Right on Upstream Rd., to Lot 97 Valley Farms on the Right.
Ready to Start the Conversation?
We're ready when you are.
 © 2024 Listings courtesy of RealTracs, Inc. as distributed by MLS GRID. IDX information is provided exclusively for consumers' personal non-commercial use and may not be used for any purpose other than to identify prospective properties consumers may be interested in purchasing. The IDX data is deemed reliable but is not guaranteed by MLS GRID and may be subject to an end user license agreement prescribed by the Member Participant's applicable MLS. Based on information submitted to the MLS GRID as of November 9, 2024 10:00 PM CST. All data is obtained from various sources and may not have been verified by broker or MLS GRID. Supplied Open House Information is subject to change without notice. All information should be independently reviewed and verified for accuracy. Properties may or may not be listed by the office/agent presenting the information. Some IDX listings have been excluded from this website.
© 2024 Listings courtesy of RealTracs, Inc. as distributed by MLS GRID. IDX information is provided exclusively for consumers' personal non-commercial use and may not be used for any purpose other than to identify prospective properties consumers may be interested in purchasing. The IDX data is deemed reliable but is not guaranteed by MLS GRID and may be subject to an end user license agreement prescribed by the Member Participant's applicable MLS. Based on information submitted to the MLS GRID as of November 9, 2024 10:00 PM CST. All data is obtained from various sources and may not have been verified by broker or MLS GRID. Supplied Open House Information is subject to change without notice. All information should be independently reviewed and verified for accuracy. Properties may or may not be listed by the office/agent presenting the information. Some IDX listings have been excluded from this website.
