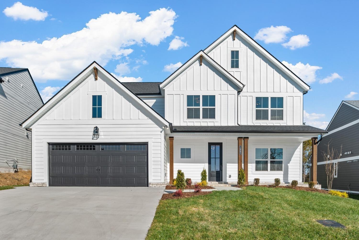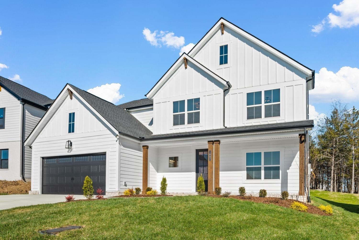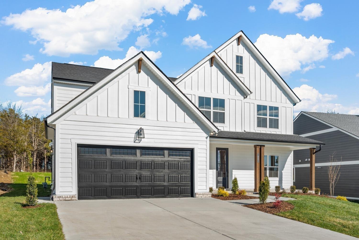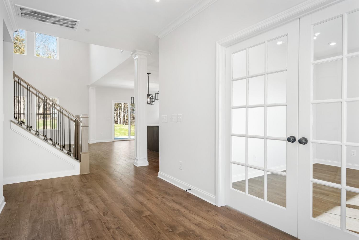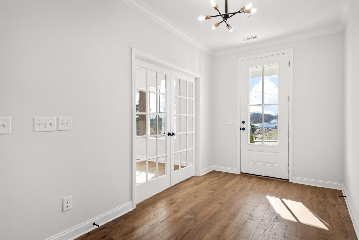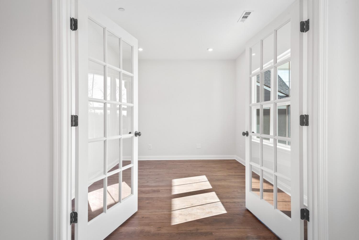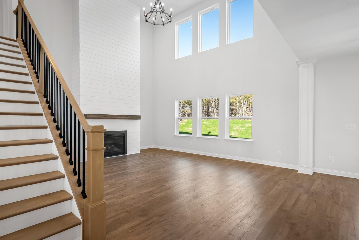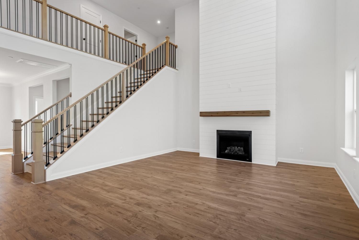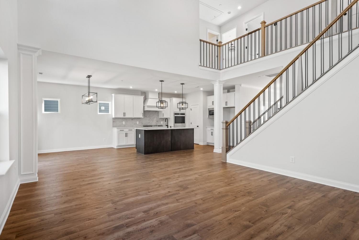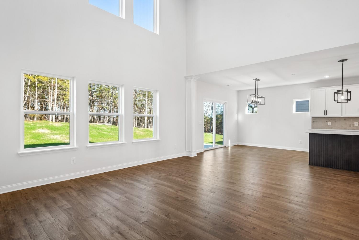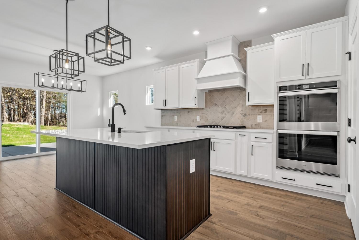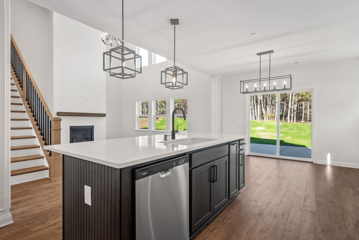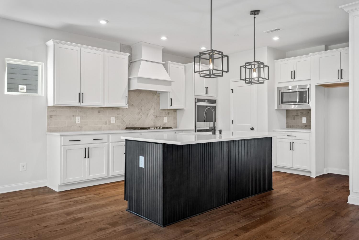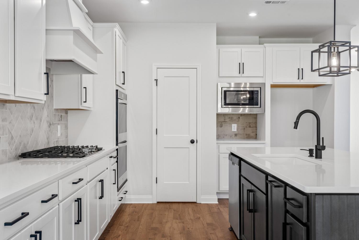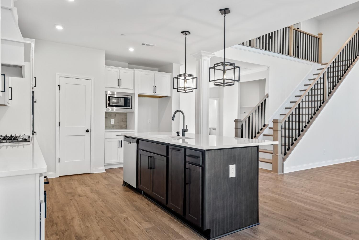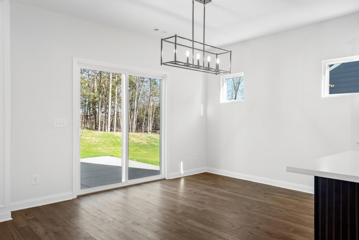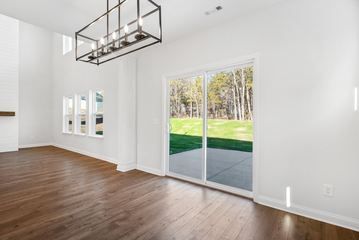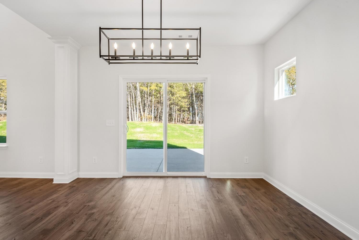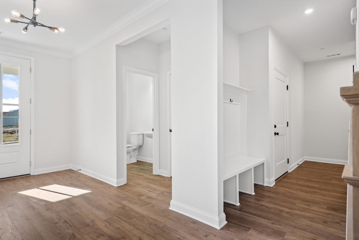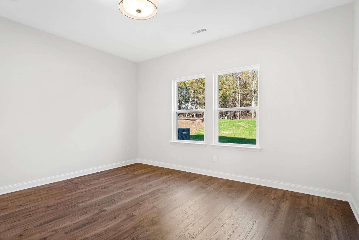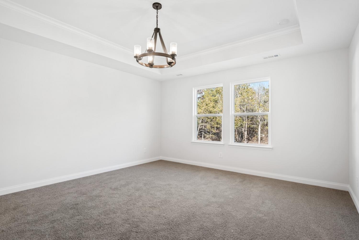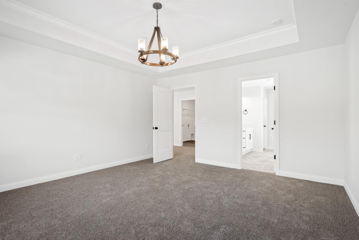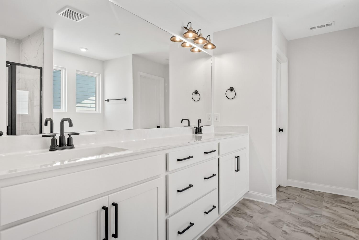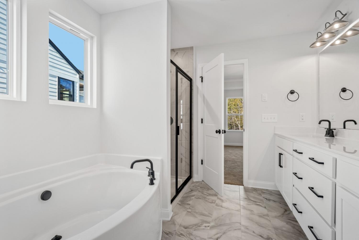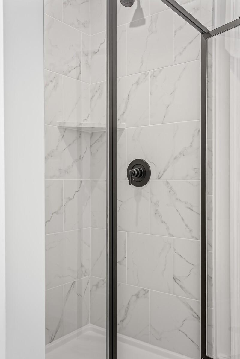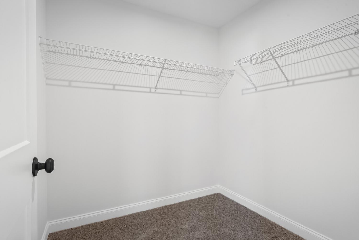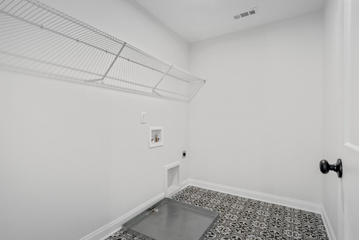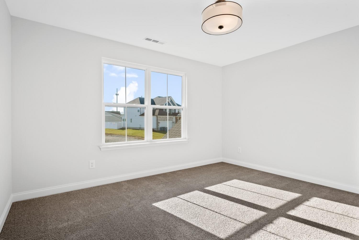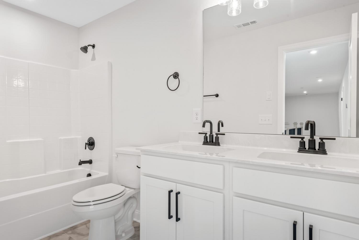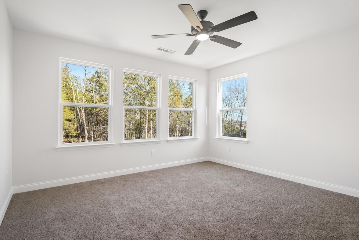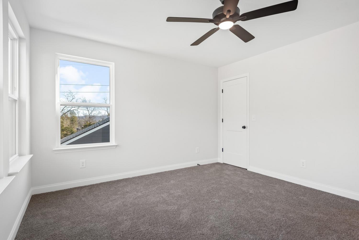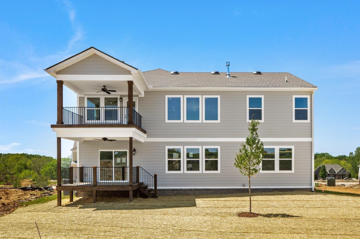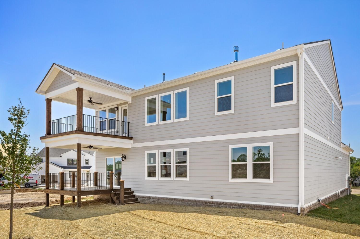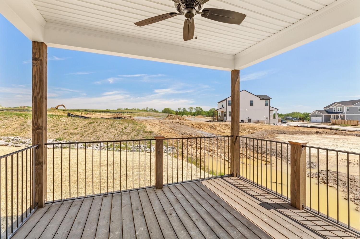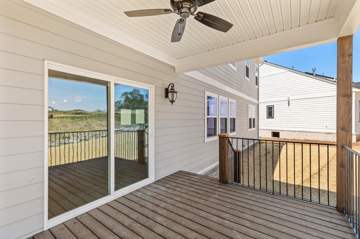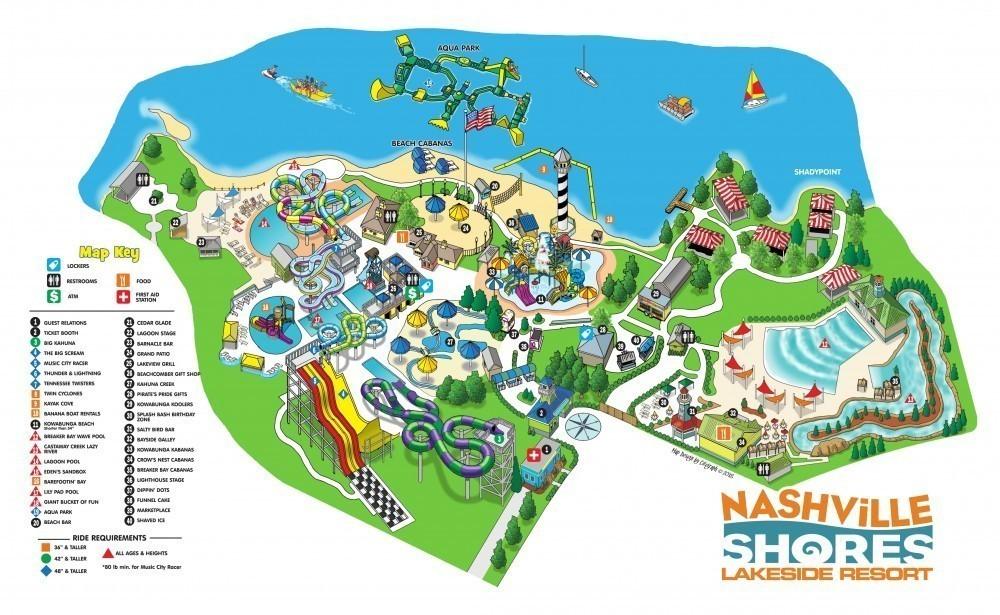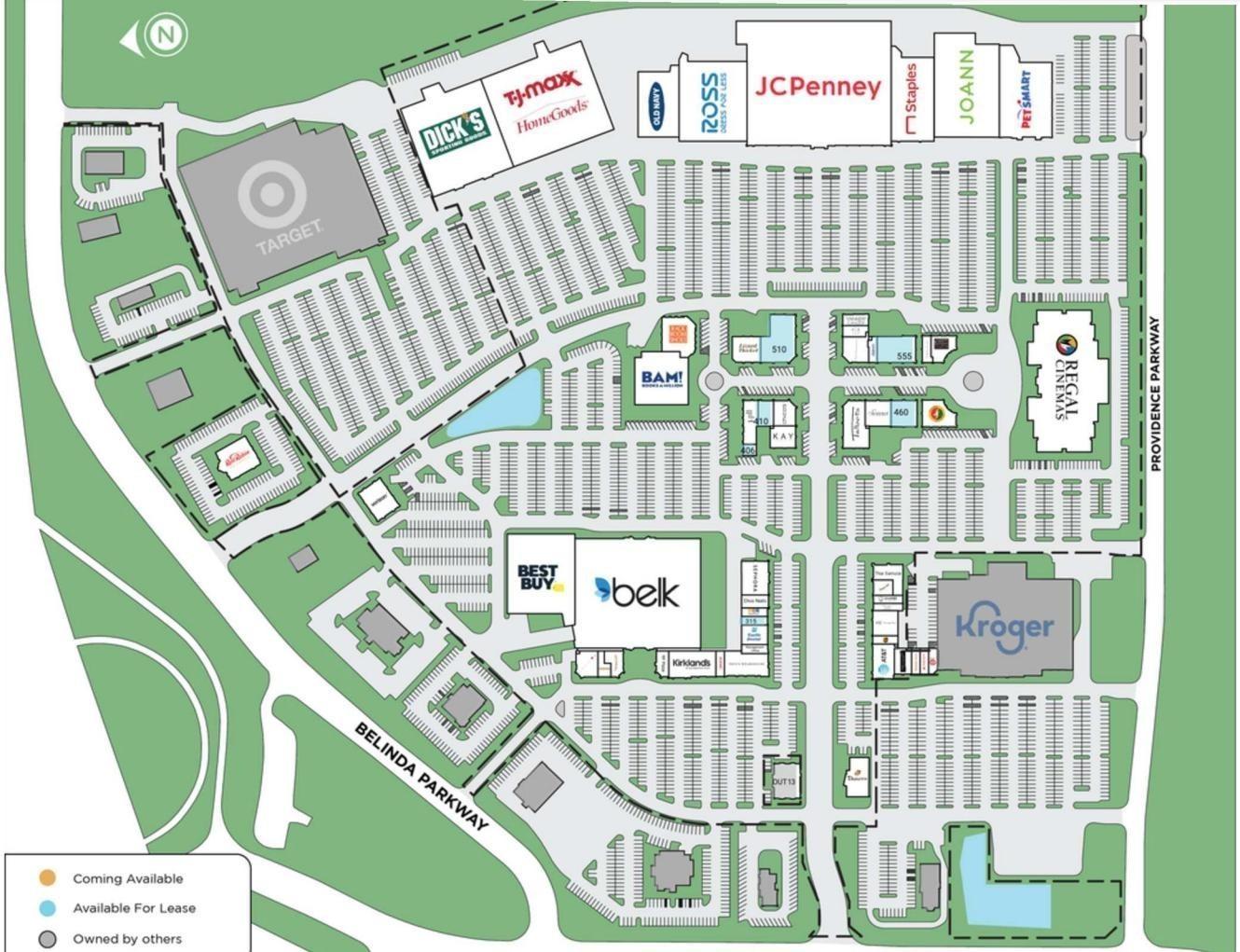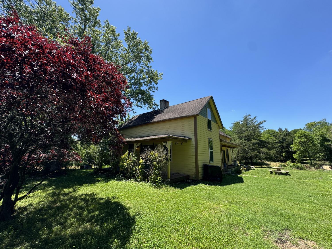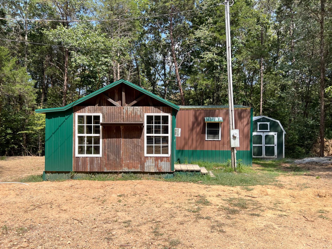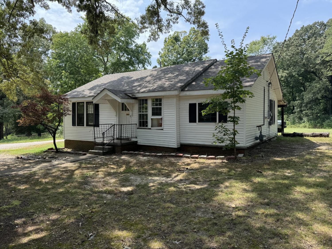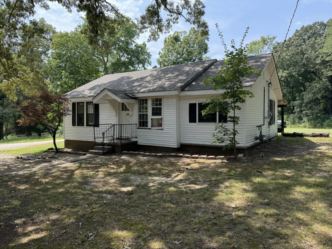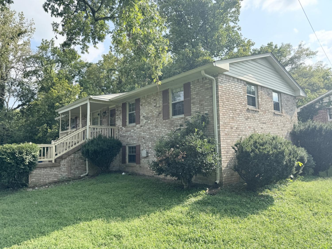 MIDDLE TENNESSEE REAL ESTATE
MIDDLE TENNESSEE REAL ESTATE
1044 Cherry Tree Drive, Mount Juliet, TN 37122 For Sale
Single Family Residence
- Single Family Residence
- Beds: 4
- Baths: 4
- 3,013 sq ft
Description
18' FAMILY ROOM CEILING This spacious and impressive Leighland by Drees Homes has an estate feel without the estate price! Large covered front porch invites you in and offers the perfect spot to enjoy those TN evenings! Family room open to the spacious kitchen with an abundance of counter space and storage. The large, casual dining space mingles with your main living area assuring use in your every day life. Plenty of room for guests with a first floor guest bedroom and a full bath. Upstairs you will enjoy a private primary suite, 2 large secondary bedrooms and 3rd full bath! Tree Lined homesite with ample privacy! Closing Costs with preferred lender. 8mi from airport, 4mi from Providence Marketplace, 2mi from Percy Priest Lake. CUSTRUCTION HASN'T STARTED ON THIS HOME SO ANY OF OUR 62' HOMES CAN BE BUILT ON THIS HOMESITE.
Property Details
Status : Active
Address : 1044 Cherry Tree Drive Mount Juliet TN 37122
County : Davidson County, TN
Property Type : Residential
Area : 3,013 sq. ft.
Year Built : 2025
Exterior Construction : Hardboard Siding,Brick
Floors : Carpet,Laminate
Heat : Natural Gas,Zoned
HOA / Subdivision : Ashton Park
Listing Provided by : Drees Homes
MLS Status : Active
Listing # : RTC2697173
Schools near 1044 Cherry Tree Drive, Mount Juliet, TN 37122 :
Ruby Major Elementary, Donelson Middle, McGavock Comp High School
Additional details
Association Fee : $40.00
Association Fee Frequency : Monthly
Assocation Fee 2 : $395.00
Association Fee 2 Frequency : One Time
Heating : Yes
Parking Features : Attached - Front
Building Area Total : 3013 Sq. Ft.
Living Area : 3013 Sq. Ft.
Lot Features : Level,Views
Office Phone : 6153719750
Number of Bedrooms : 4
Number of Bathrooms : 4
Full Bathrooms : 3
Half Bathrooms : 1
Possession : Close Of Escrow
Cooling : 1
Garage Spaces : 2
New Construction : 1
Patio and Porch Features : Covered Deck,Covered Porch,Deck
Levels : Two
Basement : Crawl Space
Stories : 2
Utilities : Water Available
Parking Space : 2
Sewer : Public Sewer
Location 1044 Cherry Tree Drive, TN 37122
Directions to 1044 Cherry Tree Drive, TN 37122
From Nashville, I-40 East to Exit 221B/Old Hickory Blvd., Turn Right. Turn Left at the stop sign onto Bell Road. Take a right onto South New Hope Rd., left onto John Hagar Rd., Right on Earhart Rd. In .8 miles, Ashton Park will be on the left.
Ready to Start the Conversation?
We're ready when you are.
 © 2024 Listings courtesy of RealTracs, Inc. as distributed by MLS GRID. IDX information is provided exclusively for consumers' personal non-commercial use and may not be used for any purpose other than to identify prospective properties consumers may be interested in purchasing. The IDX data is deemed reliable but is not guaranteed by MLS GRID and may be subject to an end user license agreement prescribed by the Member Participant's applicable MLS. Based on information submitted to the MLS GRID as of September 20, 2024 10:00 AM CST. All data is obtained from various sources and may not have been verified by broker or MLS GRID. Supplied Open House Information is subject to change without notice. All information should be independently reviewed and verified for accuracy. Properties may or may not be listed by the office/agent presenting the information. Some IDX listings have been excluded from this website.
© 2024 Listings courtesy of RealTracs, Inc. as distributed by MLS GRID. IDX information is provided exclusively for consumers' personal non-commercial use and may not be used for any purpose other than to identify prospective properties consumers may be interested in purchasing. The IDX data is deemed reliable but is not guaranteed by MLS GRID and may be subject to an end user license agreement prescribed by the Member Participant's applicable MLS. Based on information submitted to the MLS GRID as of September 20, 2024 10:00 AM CST. All data is obtained from various sources and may not have been verified by broker or MLS GRID. Supplied Open House Information is subject to change without notice. All information should be independently reviewed and verified for accuracy. Properties may or may not be listed by the office/agent presenting the information. Some IDX listings have been excluded from this website.
