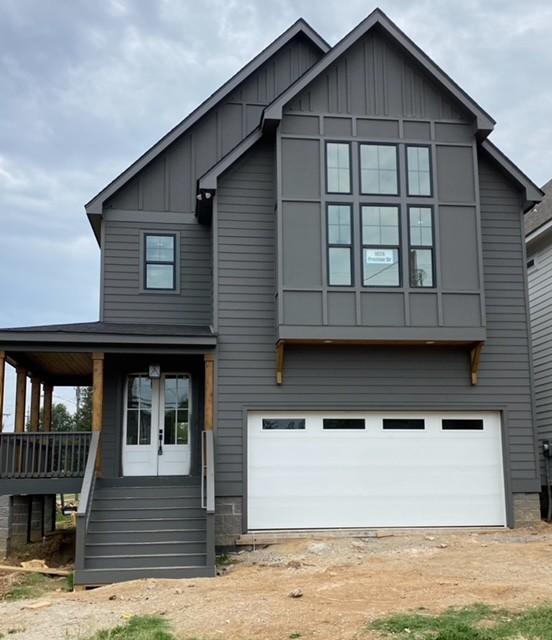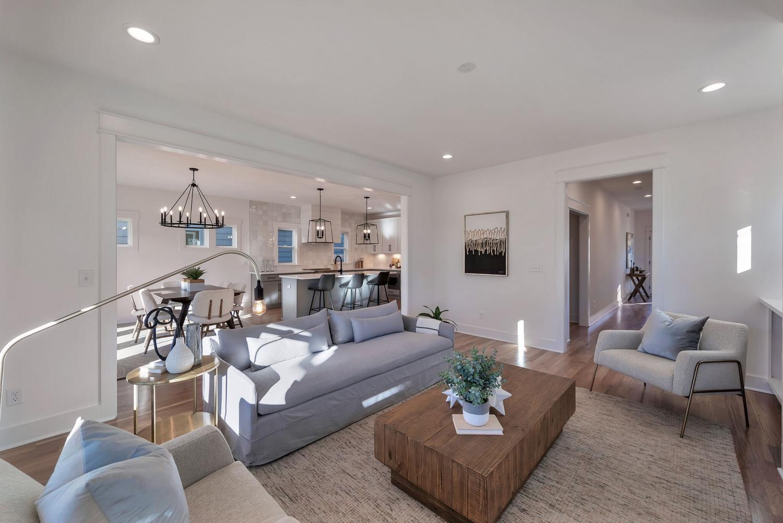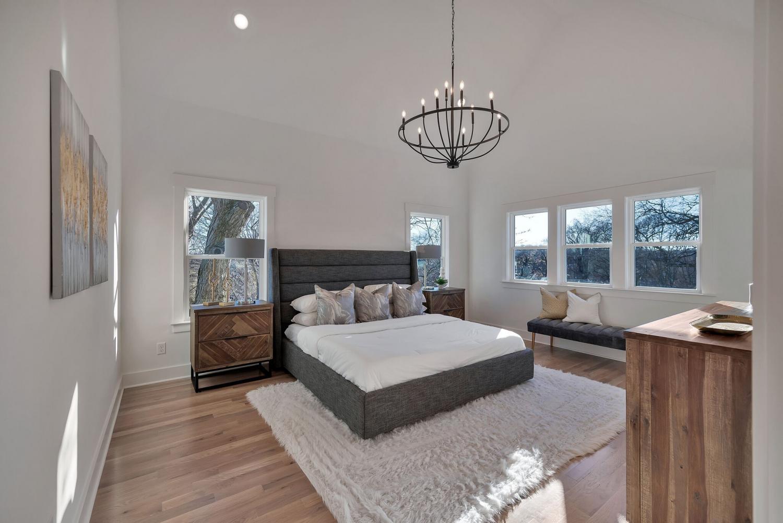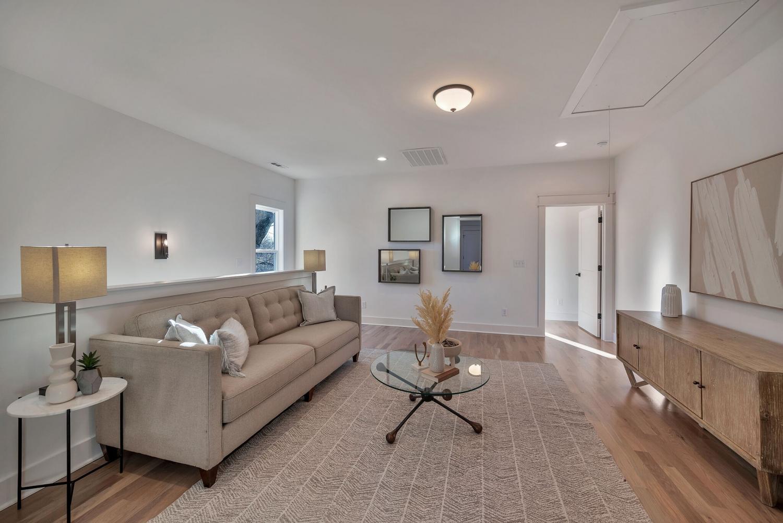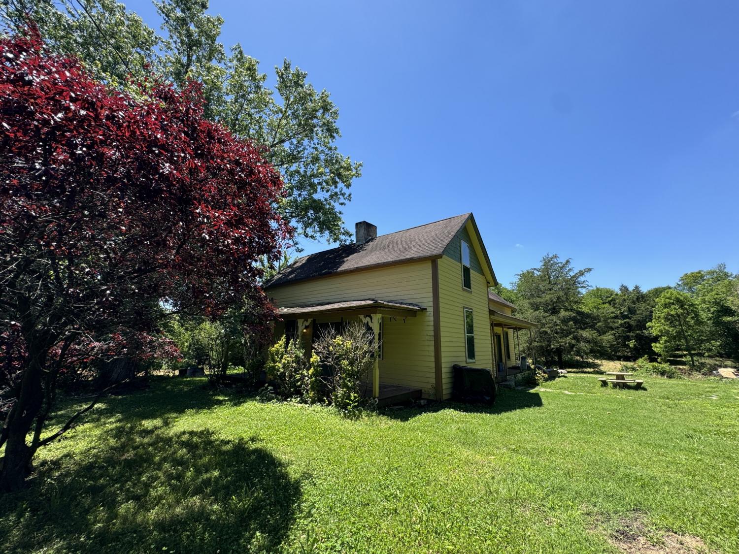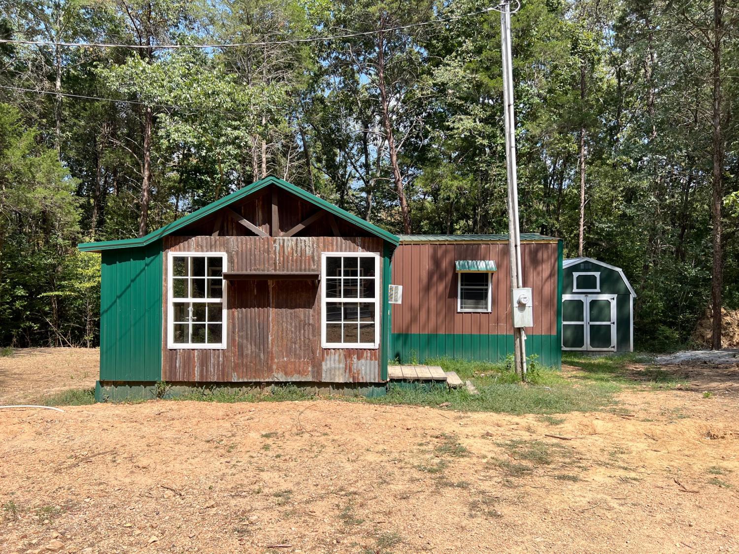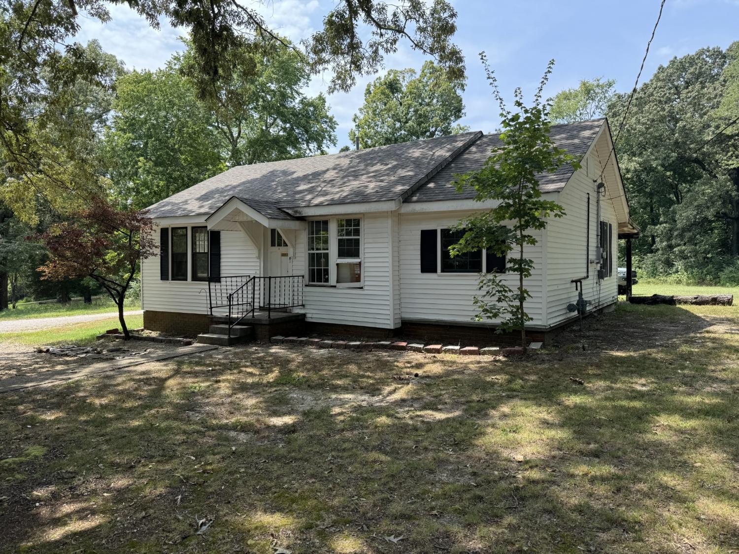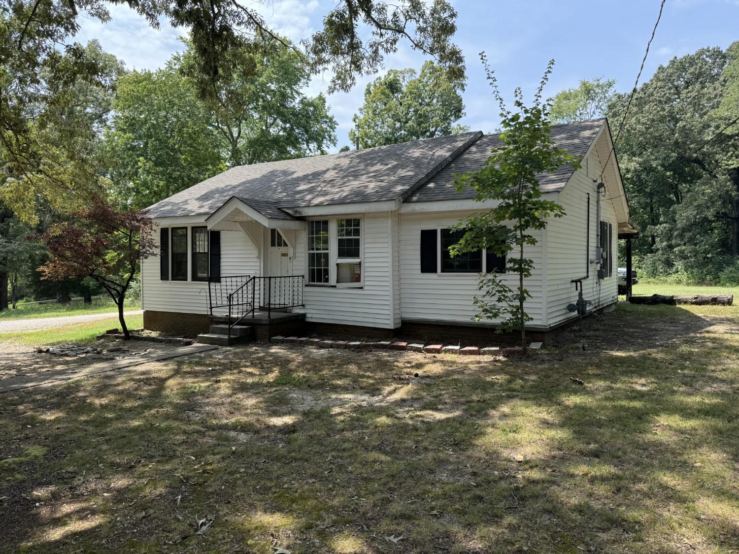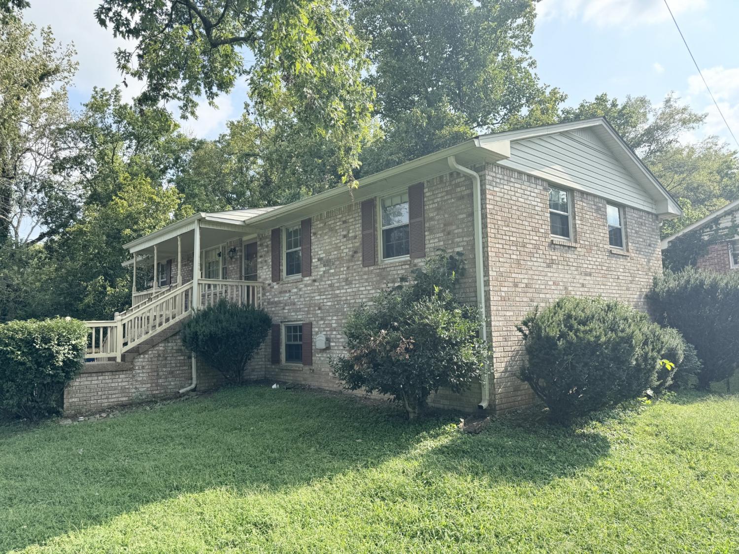 MIDDLE TENNESSEE REAL ESTATE
MIDDLE TENNESSEE REAL ESTATE
1026 Preston Dr, Nashville, TN 37206 For Sale
Single Family Residence
- Single Family Residence
- Beds: 3
- Baths: 4
- 2,586 sq ft
Description
Nearly completed show-stopper on a premium corner lot in East Nashville! Thoughtfully created and luxuriously appointed by an experienced Nashville designer. Rare wrap-around front porch creates the perfect spot for quiet morning coffee or evening social time. Colossal covered rear deck provides access to an abundant amount of back & side yards. Tons of natural light flowing throughout the home. Gas fireplace and built-in's in the living room. Kitchen includes 36” gas Italian Bertazzoni range, quartz counters, and elegant tile backsplash. Owner's retreat presents unobscured beautiful views, vaulted ceiling and spa-like bathroom featuring a relaxing soaking tub with a spacious shower and built-in bench. 12-14ft vaulted ceilings in guest rooms w/ ensuite baths outfitted with quartz & tile. Extra large laundry that you’ll actually want to spend time in featuring wash sink & optional under-counter beverage fridge. Modern plumbing/lighting pkg & sand and stain oak hardwoods throughout.
Property Details
Status : Coming Soon
County : Davidson County, TN
Property Type : Residential
Area : 2,586 sq. ft.
Year Built : 2024
Exterior Construction : Fiber Cement
Floors : Finished Wood,Tile
Heat : Central,Natural Gas
HOA / Subdivision : Rosebank
Listing Provided by : Revolution Real Estate
MLS Status : Coming Soon / Hold
Listing # : RTC2698139
Schools near 1026 Preston Dr, Nashville, TN 37206 :
Rosebank Elementary, Stratford STEM Magnet School Lower Campus, Stratford STEM Magnet School Upper Campus
Additional details
Heating : Yes
Parking Features : Attached - Front
Building Area Total : 2586 Sq. Ft.
Living Area : 2586 Sq. Ft.
Office Phone : 6155039745
Number of Bedrooms : 3
Number of Bathrooms : 4
Full Bathrooms : 3
Half Bathrooms : 1
Possession : Close Of Escrow
Cooling : 1
Garage Spaces : 2
New Construction : 1
Patio and Porch Features : Covered Deck,Covered Porch
Levels : Two
Basement : Crawl Space
Stories : 2
Utilities : Electricity Available,Water Available
Parking Space : 2
Sewer : Public Sewer
Location 1026 Preston Dr, TN 37206
Directions to 1026 Preston Dr, TN 37206
East on Rosebank, Right on Preston Dr, House at corner of Mitchell and Preston.
Ready to Start the Conversation?
We're ready when you are.
 © 2024 Listings courtesy of RealTracs, Inc. as distributed by MLS GRID. IDX information is provided exclusively for consumers' personal non-commercial use and may not be used for any purpose other than to identify prospective properties consumers may be interested in purchasing. The IDX data is deemed reliable but is not guaranteed by MLS GRID and may be subject to an end user license agreement prescribed by the Member Participant's applicable MLS. Based on information submitted to the MLS GRID as of September 19, 2024 10:00 AM CST. All data is obtained from various sources and may not have been verified by broker or MLS GRID. Supplied Open House Information is subject to change without notice. All information should be independently reviewed and verified for accuracy. Properties may or may not be listed by the office/agent presenting the information. Some IDX listings have been excluded from this website.
© 2024 Listings courtesy of RealTracs, Inc. as distributed by MLS GRID. IDX information is provided exclusively for consumers' personal non-commercial use and may not be used for any purpose other than to identify prospective properties consumers may be interested in purchasing. The IDX data is deemed reliable but is not guaranteed by MLS GRID and may be subject to an end user license agreement prescribed by the Member Participant's applicable MLS. Based on information submitted to the MLS GRID as of September 19, 2024 10:00 AM CST. All data is obtained from various sources and may not have been verified by broker or MLS GRID. Supplied Open House Information is subject to change without notice. All information should be independently reviewed and verified for accuracy. Properties may or may not be listed by the office/agent presenting the information. Some IDX listings have been excluded from this website.

