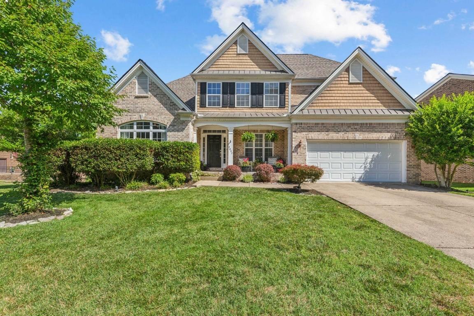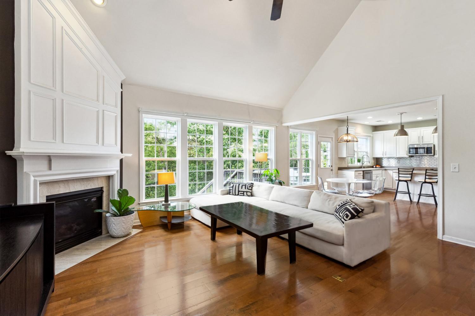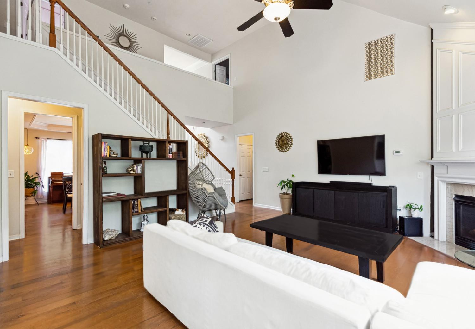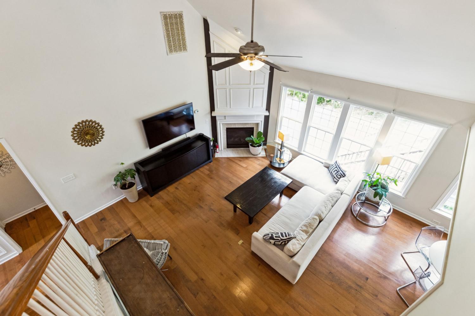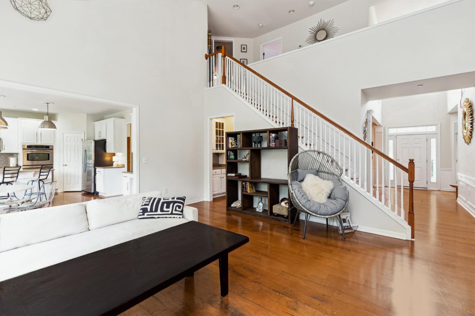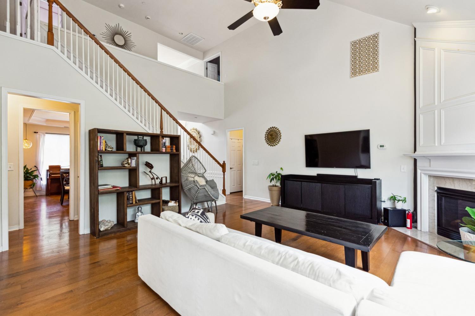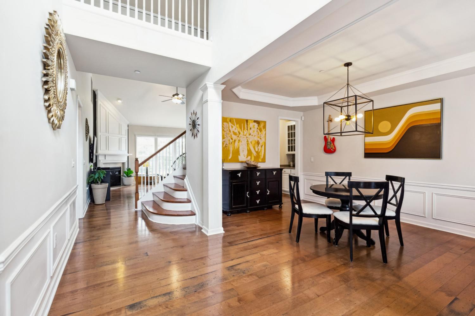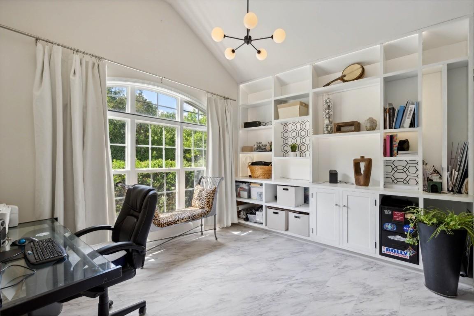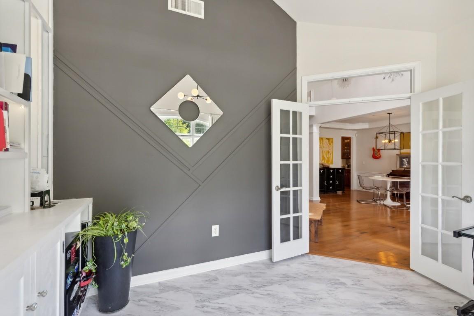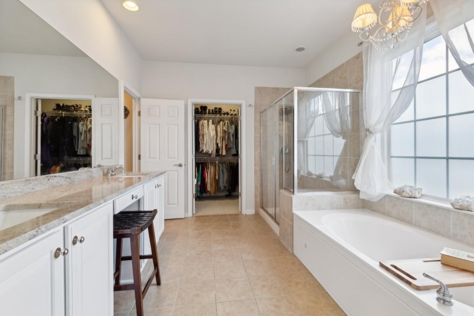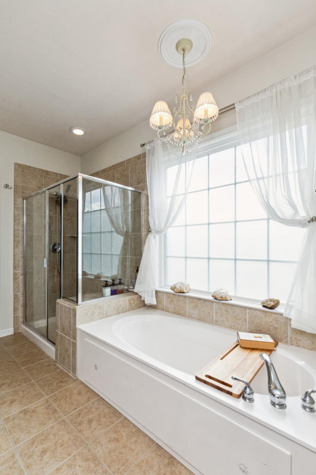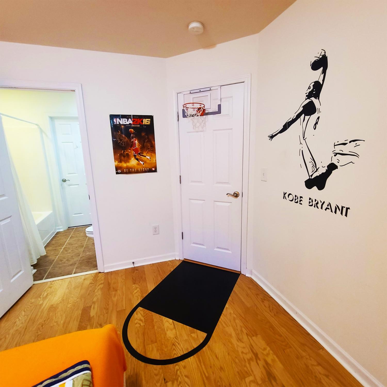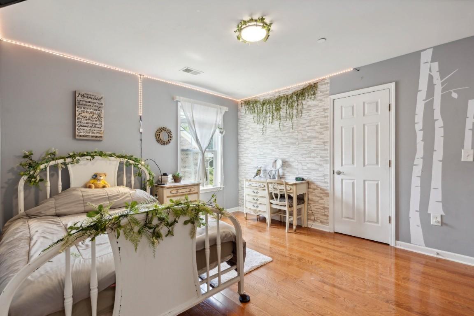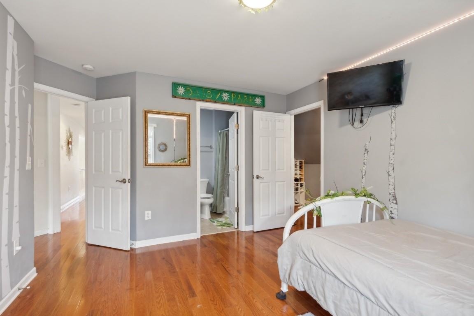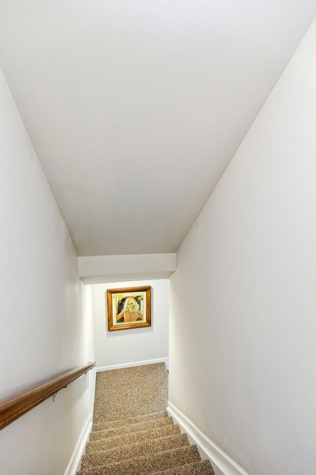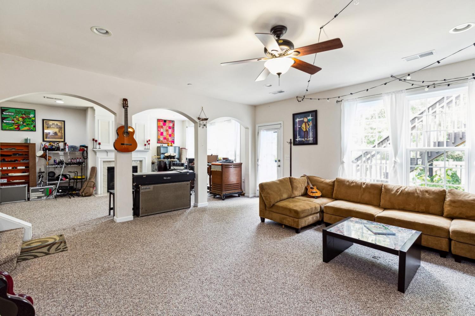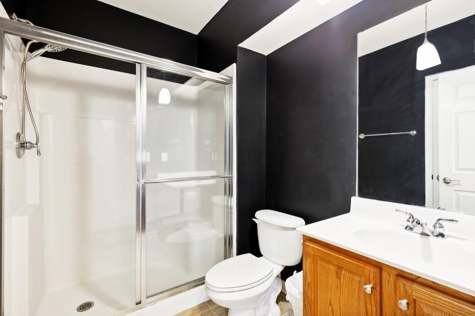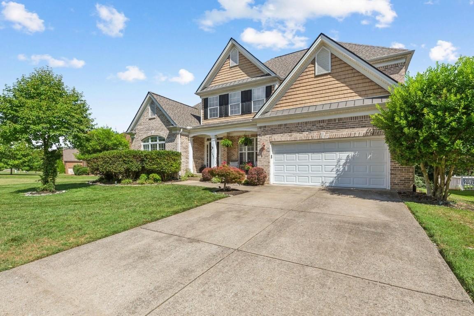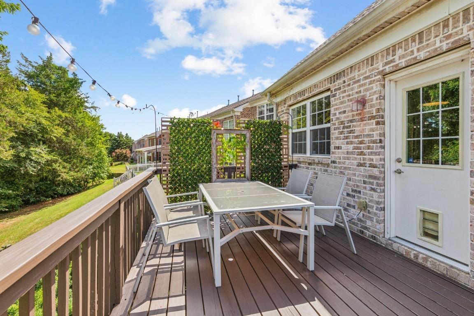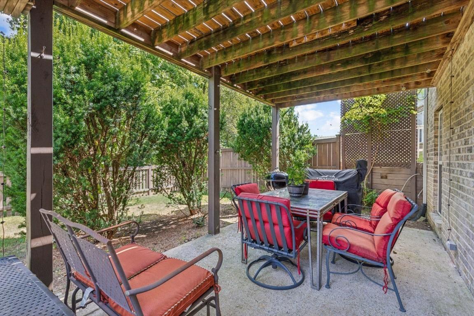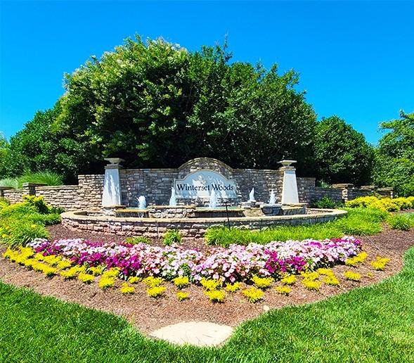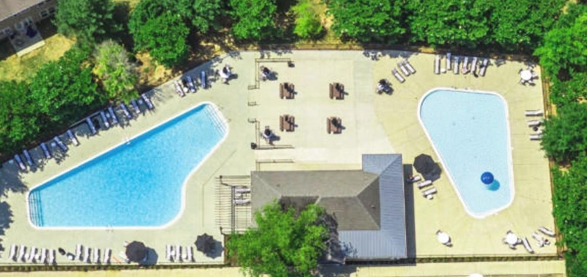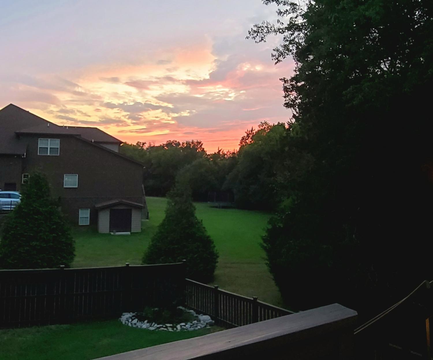 MIDDLE TENNESSEE REAL ESTATE
MIDDLE TENNESSEE REAL ESTATE
2082 Delaware Dr, Nolensville, TN 37135 For Sale
Single Family Residence
- Single Family Residence
- Beds: 5
- Baths: 5
- 5,285 sq ft
Description
WELCOME HOME to this huge 3-story NOLENSVILLE gem. Walk to SUNSET Elem/Middle & Rec Center. 2 miles to award-winning NOLENSVILLE HIGH.Recent upgrades include flooring, paint, and A/C.Sun-filled kitchen, SS appliances, soft-close cabinets, 2 car garage, gas fireplaces, separate office w/ custom-built shelves. PRIMARY ON MAIN, double vanity w/ granite countertop, walk-in closet. 2nd floor: Brand new hardwood floors, 3 bed/2 bath, THEATER ROOM w/ projector. Basement (daylight) level: Versatile space w/ extra large living room, bedroom, full bath, kitchenette and separate entrance w/ concrete path, PLUS RECORDING STUDIO w/floating floors, drum room w/double glass doors. Studio could easily be home gym, home-school space, or teen suite/Mother-in-law apartment. Patio wired for hot tub. Roof (Sept '22,) 2 New A/C units, New Water Heater, Fully-fenced back yard. View from porch & back deck tree-lined and private. Neighborhood pool & walking paths. Owner/Agent. Ask about 2-1 Rate buy-down!
Property Details
Status : Active Under Contract
Source : RealTracs, Inc.
Address : 2082 Delaware Dr Nolensville TN 37135
County : Williamson County, TN
Property Type : Residential
Area : 5,285 sq. ft.
Year Built : 2006
Exterior Construction : Brick
Floors : Carpet,Finished Wood,Vinyl
Heat : Central,Electric
HOA / Subdivision : Winterset Woods Sec 2
Listing Provided by : Exit Realty Elite
MLS Status : Under Contract - Showing
Listing # : RTC2698472
Schools near 2082 Delaware Dr, Nolensville, TN 37135 :
Sunset Elementary School, Sunset Middle School, Nolensville High School
Additional details
Association Fee : $235.00
Association Fee Frequency : Quarterly
Heating : Yes
Parking Features : Attached - Front,Concrete,Driveway
Lot Size Area : 0.27 Sq. Ft.
Building Area Total : 5285 Sq. Ft.
Lot Size Acres : 0.27 Acres
Lot Size Dimensions : 108 X 109
Living Area : 5285 Sq. Ft.
Office Phone : 6153733948
Number of Bedrooms : 5
Number of Bathrooms : 5
Full Bathrooms : 4
Half Bathrooms : 1
Possession : Negotiable
Cooling : 1
Garage Spaces : 2
Architectural Style : Traditional
Patio and Porch Features : Covered Patio,Covered Porch,Deck
Levels : One
Basement : Finished
Stories : 3
Utilities : Electricity Available,Water Available,Cable Connected
Parking Space : 6
Sewer : Public Sewer
Location 2082 Delaware Dr, TN 37135
Directions to 2082 Delaware Dr, TN 37135
From Governor's Club, head towards Nolensville Rd, right onto Sunset from Concord Road. Right into Bennington Subdivision. Left onto Delaware. Home will be on Left. From Nolensville Road, make right onto Sunset. Left into Benington, left on Delaware
Ready to Start the Conversation?
We're ready when you are.
 © 2024 Listings courtesy of RealTracs, Inc. as distributed by MLS GRID. IDX information is provided exclusively for consumers' personal non-commercial use and may not be used for any purpose other than to identify prospective properties consumers may be interested in purchasing. The IDX data is deemed reliable but is not guaranteed by MLS GRID and may be subject to an end user license agreement prescribed by the Member Participant's applicable MLS. Based on information submitted to the MLS GRID as of November 22, 2024 10:00 PM CST. All data is obtained from various sources and may not have been verified by broker or MLS GRID. Supplied Open House Information is subject to change without notice. All information should be independently reviewed and verified for accuracy. Properties may or may not be listed by the office/agent presenting the information. Some IDX listings have been excluded from this website.
© 2024 Listings courtesy of RealTracs, Inc. as distributed by MLS GRID. IDX information is provided exclusively for consumers' personal non-commercial use and may not be used for any purpose other than to identify prospective properties consumers may be interested in purchasing. The IDX data is deemed reliable but is not guaranteed by MLS GRID and may be subject to an end user license agreement prescribed by the Member Participant's applicable MLS. Based on information submitted to the MLS GRID as of November 22, 2024 10:00 PM CST. All data is obtained from various sources and may not have been verified by broker or MLS GRID. Supplied Open House Information is subject to change without notice. All information should be independently reviewed and verified for accuracy. Properties may or may not be listed by the office/agent presenting the information. Some IDX listings have been excluded from this website.
