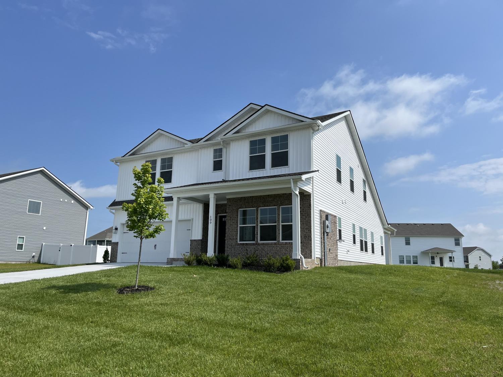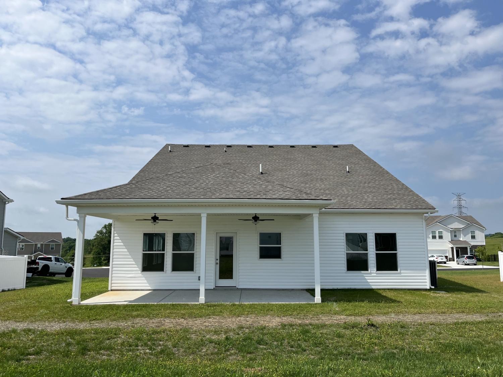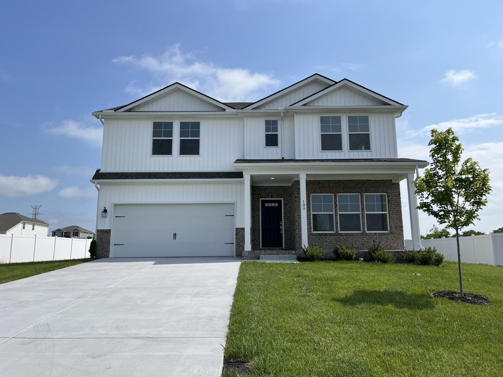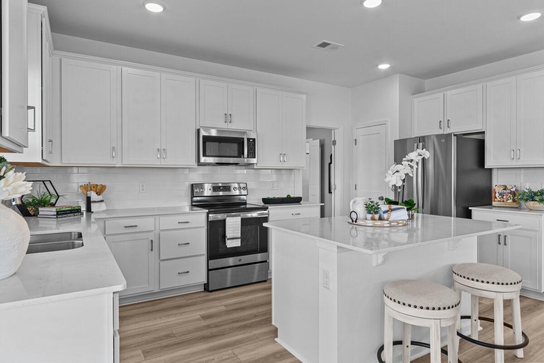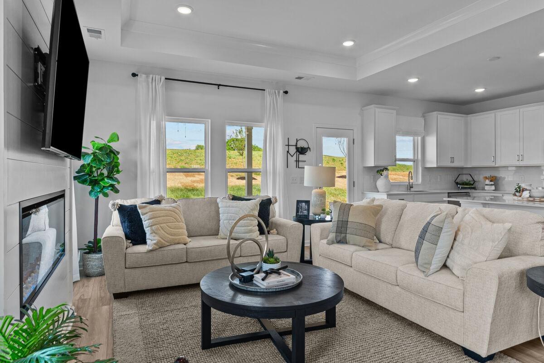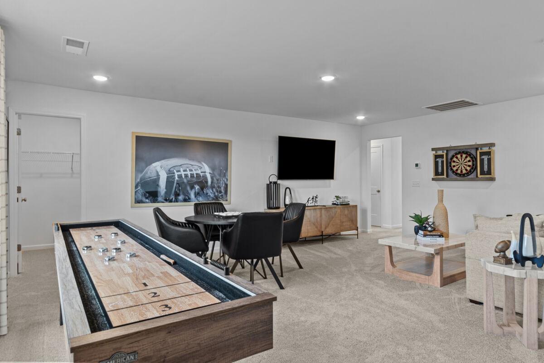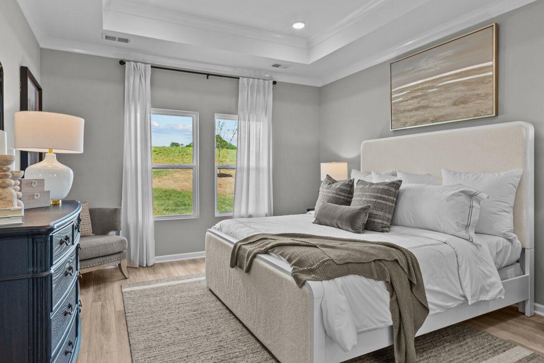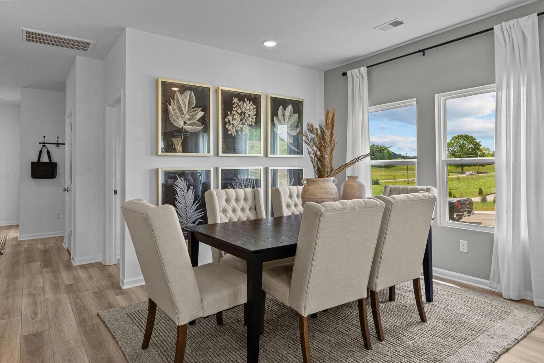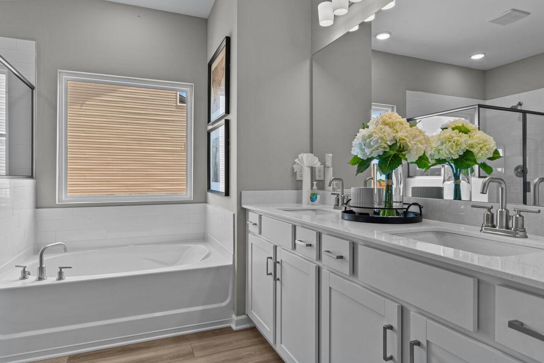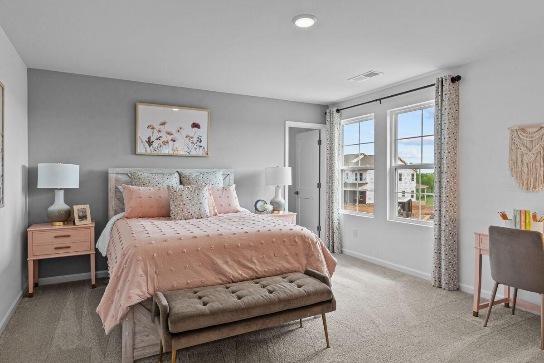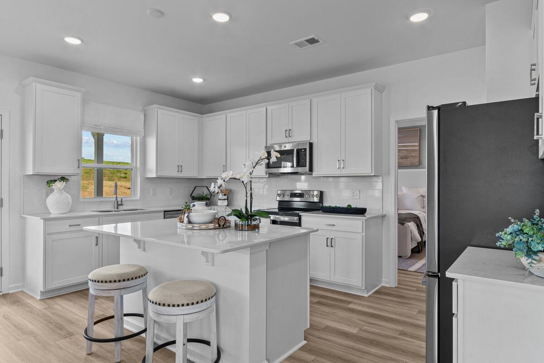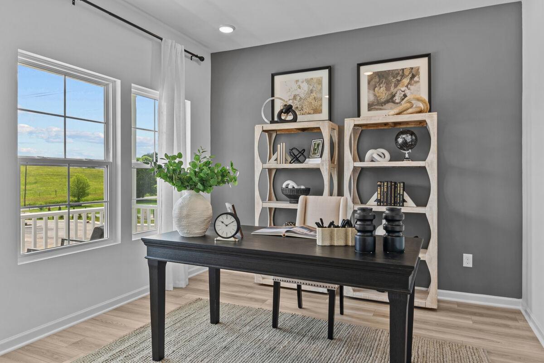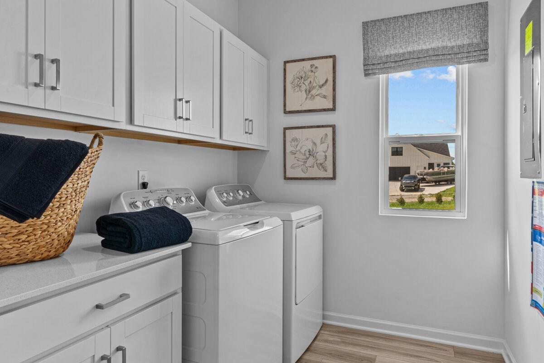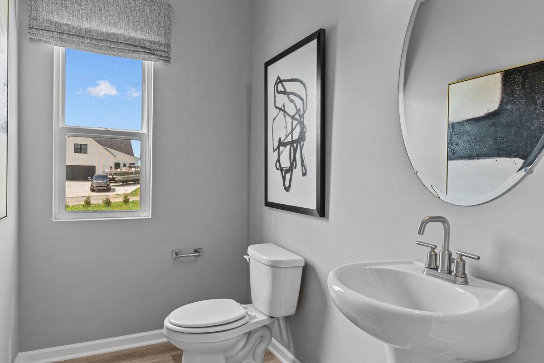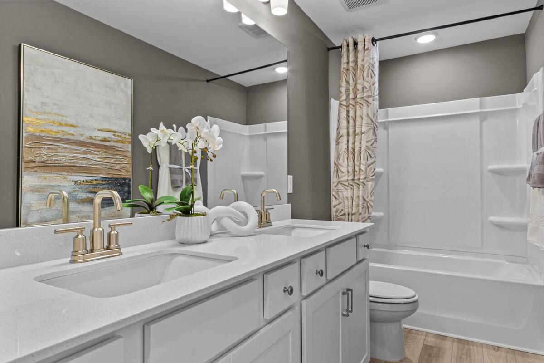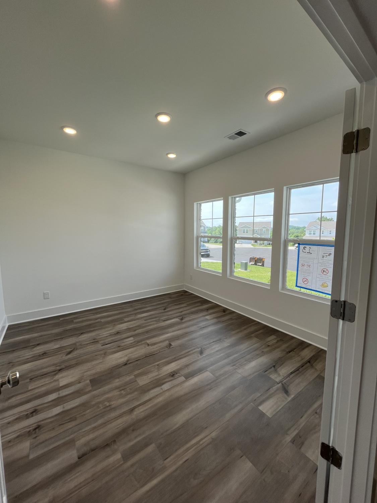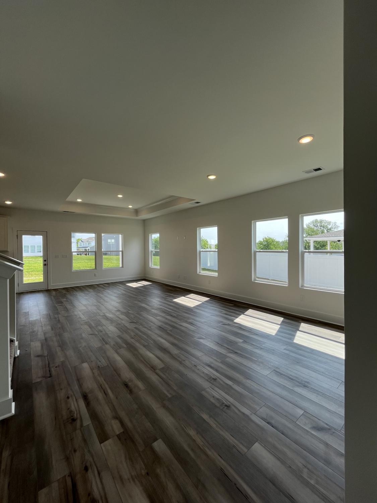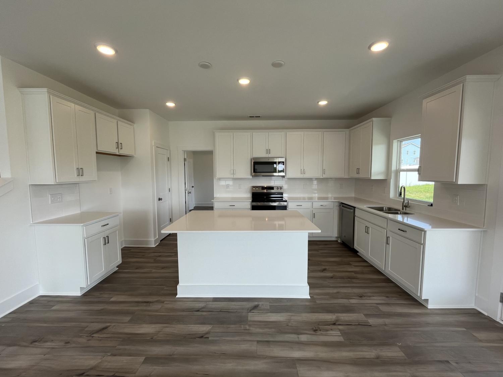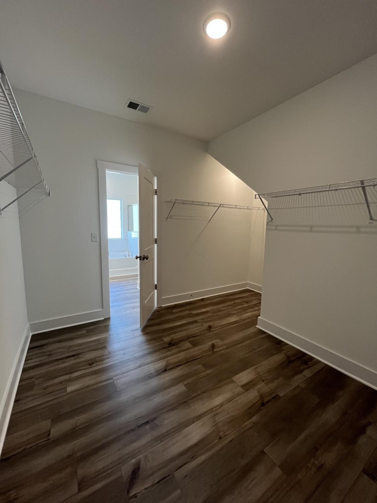 MIDDLE TENNESSEE REAL ESTATE
MIDDLE TENNESSEE REAL ESTATE
109 Model Court, Columbia, TN 38401 For Sale
Single Family Residence
- Single Family Residence
- Beds: 4
- Baths: 3
- 2,884 sq ft
Description
Tired of house hunting only to keep finding small postage stamp size lots? Have a long list of must-haves to accommodate your family? Cue the COLUMBUS PLAN in SILVER SPRINGS! Quiet community off country road, only 5 miles from Spring Hill. TWO pickleball courts coming soon! No city property taxes here and all sites are 0.3+ acres. Enter the front door and find your designated home office space with 2 glass french doors when you need peace and quiet. Continue past the walk-in laundry (don't miss the cabinets and countertop in there) and the heart of the home opens up. Spacious kitchen with kitchen sink window, quartz countertops, island, backsplash, and stainless steel GE appliances. The primary suite is on the main level and you'll be shocked at the size - the trey ceiling adds a special touch along with the double doors opening up to the bathroom where you have a separate tub and shower that are both finished with tile. HUGE closet in here as well. Upstairs we are proud to offer the largest secondary bedrooms you've seen in a long time! What vision do you have for the massive game room?! Too many things to note here with limited text allowed - you'll have to come see for yourself. Open for touring 7 days a week - call for more details! We also have a newly released phase where we can build this same plan and several others.
Property Details
Status : Active
Source : RealTracs, Inc.
County : Maury County, TN
Property Type : Residential
Area : 2,884 sq. ft.
Year Built : 2024
Exterior Construction : Brick,Vinyl Siding
Floors : Carpet,Vinyl
Heat : Central,Electric
HOA / Subdivision : Silver Springs
Listing Provided by : M/I HOMES OF NASHVILLE LLC
MLS Status : Active
Listing # : RTC2698553
Schools near 109 Model Court, Columbia, TN 38401 :
Spring Hill Elementary, Spring Hill Middle School, Spring Hill High School
Additional details
Association Fee : $40.00
Association Fee Frequency : Monthly
Heating : Yes
Parking Features : Garage Faces Front,Concrete,Driveway
Lot Size Area : 0.345 Sq. Ft.
Building Area Total : 2884 Sq. Ft.
Lot Size Acres : 0.345 Acres
Lot Size Dimensions : 92x163
Living Area : 2884 Sq. Ft.
Office Phone : 6292359199
Number of Bedrooms : 4
Number of Bathrooms : 3
Full Bathrooms : 2
Half Bathrooms : 1
Possession : Close Of Escrow
Cooling : 1
Garage Spaces : 2
New Construction : 1
Patio and Porch Features : Patio,Covered,Porch
Levels : One
Basement : Slab
Stories : 2
Utilities : Water Available,Cable Connected
Parking Space : 2
Sewer : Public Sewer
Location 109 Model Court, TN 38401
Directions to 109 Model Court, TN 38401
From Nashville: I-65 S. to Saturn Parkway. Exit Saturn Parkway towards Columbia. Travel approx. 3 miles south on Hwy 31. Turn right onto Carters Creek Station Road. Turn left onto Butler Road. Community Address 3044 Butler Road.
Ready to Start the Conversation?
We're ready when you are.
 © 2026 Listings courtesy of RealTracs, Inc. as distributed by MLS GRID. IDX information is provided exclusively for consumers' personal non-commercial use and may not be used for any purpose other than to identify prospective properties consumers may be interested in purchasing. The IDX data is deemed reliable but is not guaranteed by MLS GRID and may be subject to an end user license agreement prescribed by the Member Participant's applicable MLS. Based on information submitted to the MLS GRID as of February 5, 2026 10:00 PM CST. All data is obtained from various sources and may not have been verified by broker or MLS GRID. Supplied Open House Information is subject to change without notice. All information should be independently reviewed and verified for accuracy. Properties may or may not be listed by the office/agent presenting the information. Some IDX listings have been excluded from this website.
© 2026 Listings courtesy of RealTracs, Inc. as distributed by MLS GRID. IDX information is provided exclusively for consumers' personal non-commercial use and may not be used for any purpose other than to identify prospective properties consumers may be interested in purchasing. The IDX data is deemed reliable but is not guaranteed by MLS GRID and may be subject to an end user license agreement prescribed by the Member Participant's applicable MLS. Based on information submitted to the MLS GRID as of February 5, 2026 10:00 PM CST. All data is obtained from various sources and may not have been verified by broker or MLS GRID. Supplied Open House Information is subject to change without notice. All information should be independently reviewed and verified for accuracy. Properties may or may not be listed by the office/agent presenting the information. Some IDX listings have been excluded from this website.
