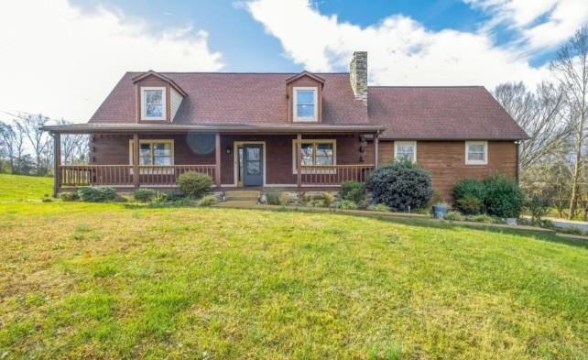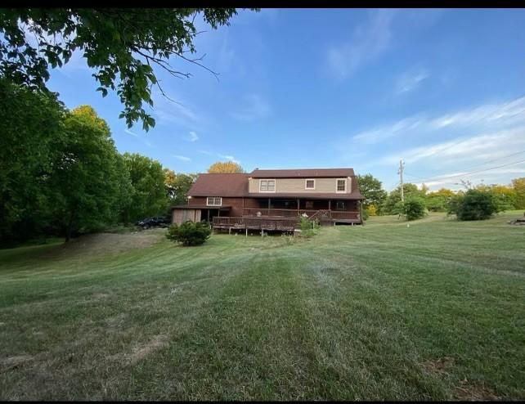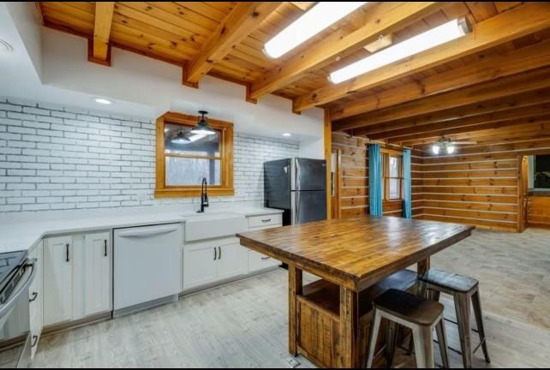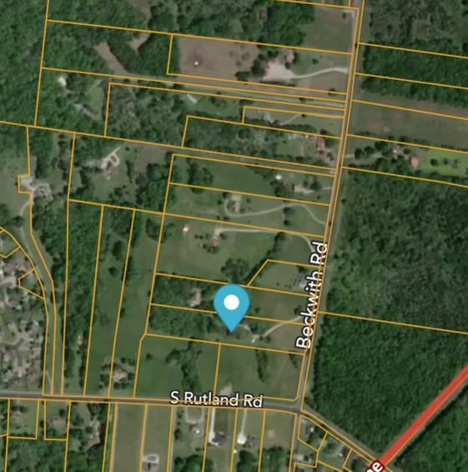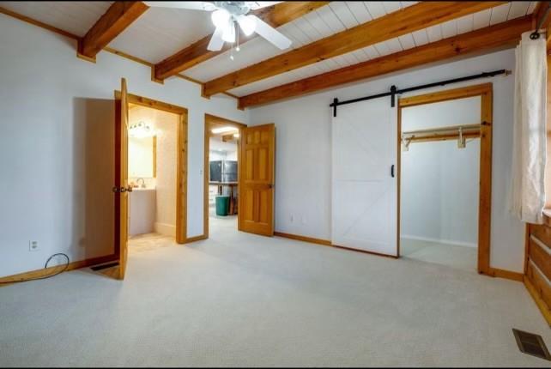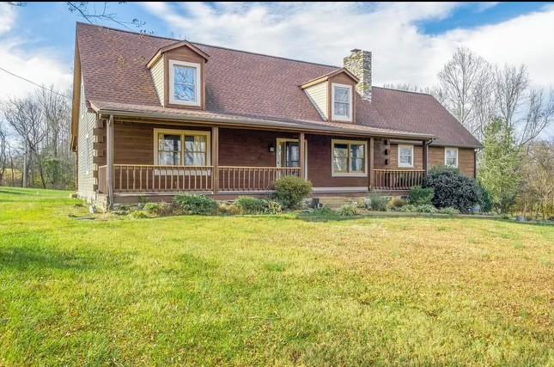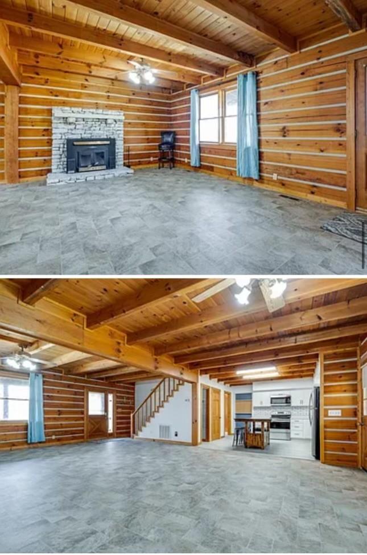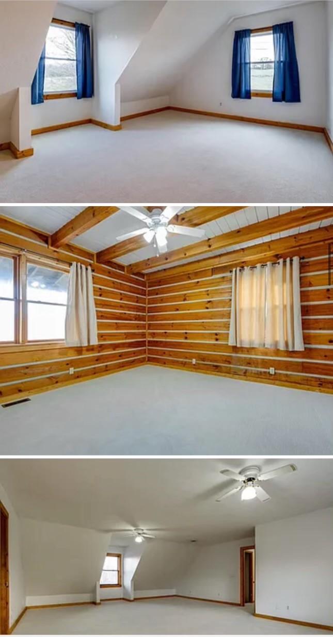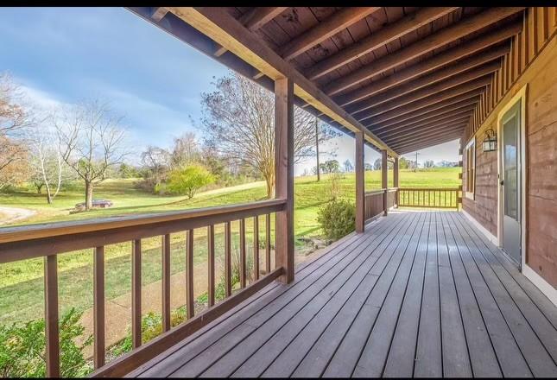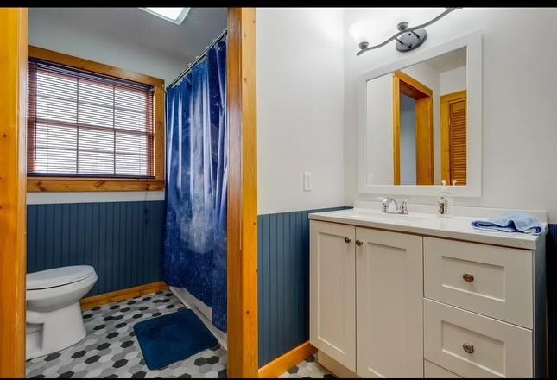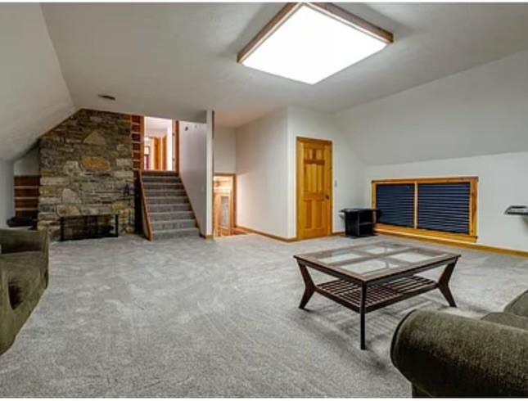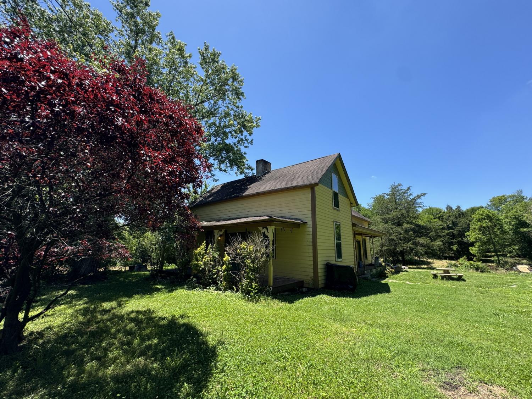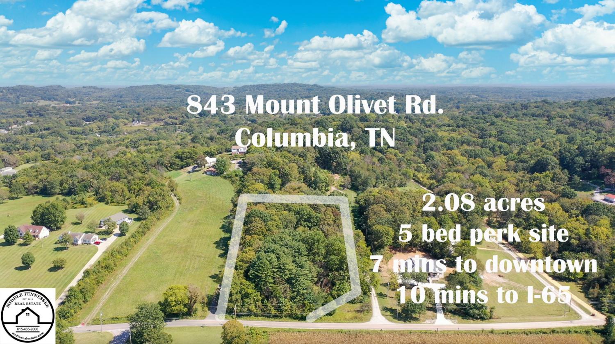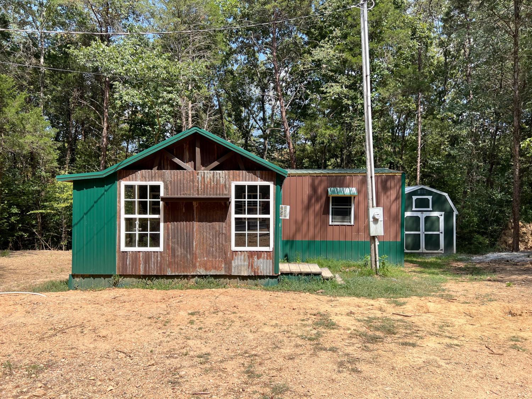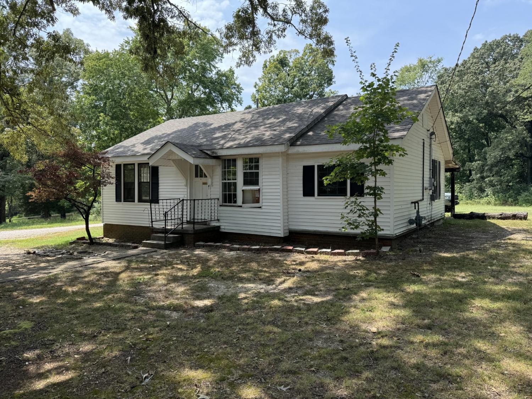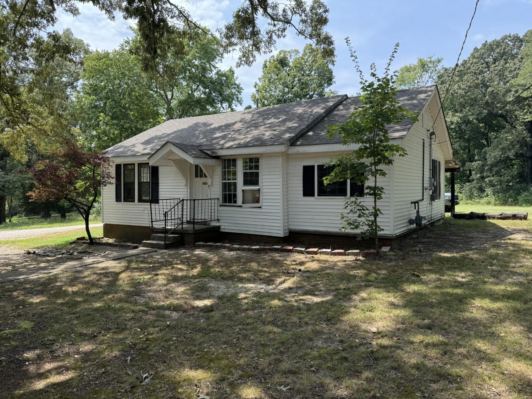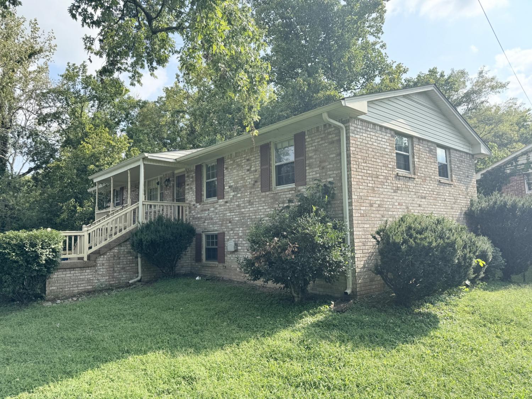 MIDDLE TENNESSEE REAL ESTATE
MIDDLE TENNESSEE REAL ESTATE
5600 Beckwith Rd, Mount Juliet, TN 37122 For Sale
Single Family Residence
- Single Family Residence
- Beds: 3
- Baths: 3
- 2,928 sq ft
Description
Investors delight in booming Mt. Juliet, one mile from the new Costco with upcoming bowling alley and music venue. Perfect location off I-40, and Downtown Nashville is within 25 minutes. Uniquely sandwiched between two commercial properties, this remodeled log-style home is sitting on 5 acres with walk-out oversized two car garage. Plenty of space for a boat and RV (existing hook ups). Home was used in a local commercial, music video, and a wedding. Endless opportunities. Currently being rented, contact for details.
Property Details
Status : Active
Address : 5600 Beckwith Rd Mount Juliet TN 37122
County : Wilson County, TN
Property Type : Residential
Area : 2,928 sq. ft.
Year Built : 1989
Exterior Construction : Log,Vinyl Siding
Floors : Carpet,Laminate,Vinyl
Heat : Central,Electric
HOA / Subdivision : A H Johnson
Listing Provided by : Keller Williams Realty Nashville/Franklin
MLS Status : Active
Listing # : RTC2698620
Schools near 5600 Beckwith Rd, Mount Juliet, TN 37122 :
Rutland Elementary, Gladeville Middle School, Wilson Central High School
Additional details
Heating : Yes
Parking Features : Attached - Side,Attached,Gravel
Lot Size Area : 5 Sq. Ft.
Building Area Total : 2928 Sq. Ft.
Lot Size Acres : 5 Acres
Living Area : 2928 Sq. Ft.
Lot Features : Level,Private,Rolling Slope,Wooded
Office Phone : 6157781818
Number of Bedrooms : 3
Number of Bathrooms : 3
Full Bathrooms : 2
Half Bathrooms : 1
Possession : Close Of Escrow
Cooling : 1
Garage Spaces : 2
Architectural Style : Cape Cod
Patio and Porch Features : Covered Porch,Deck
Levels : Two
Basement : Combination
Stories : 2
Utilities : Electricity Available,Water Available,Cable Connected
Parking Space : 3
Carport : 1
Sewer : Septic Tank
Location 5600 Beckwith Rd, TN 37122
Directions to 5600 Beckwith Rd, TN 37122
I40 East, Beckwith Rd South, Property on the right.
Ready to Start the Conversation?
We're ready when you are.
 © 2024 Listings courtesy of RealTracs, Inc. as distributed by MLS GRID. IDX information is provided exclusively for consumers' personal non-commercial use and may not be used for any purpose other than to identify prospective properties consumers may be interested in purchasing. The IDX data is deemed reliable but is not guaranteed by MLS GRID and may be subject to an end user license agreement prescribed by the Member Participant's applicable MLS. Based on information submitted to the MLS GRID as of September 20, 2024 10:00 AM CST. All data is obtained from various sources and may not have been verified by broker or MLS GRID. Supplied Open House Information is subject to change without notice. All information should be independently reviewed and verified for accuracy. Properties may or may not be listed by the office/agent presenting the information. Some IDX listings have been excluded from this website.
© 2024 Listings courtesy of RealTracs, Inc. as distributed by MLS GRID. IDX information is provided exclusively for consumers' personal non-commercial use and may not be used for any purpose other than to identify prospective properties consumers may be interested in purchasing. The IDX data is deemed reliable but is not guaranteed by MLS GRID and may be subject to an end user license agreement prescribed by the Member Participant's applicable MLS. Based on information submitted to the MLS GRID as of September 20, 2024 10:00 AM CST. All data is obtained from various sources and may not have been verified by broker or MLS GRID. Supplied Open House Information is subject to change without notice. All information should be independently reviewed and verified for accuracy. Properties may or may not be listed by the office/agent presenting the information. Some IDX listings have been excluded from this website.
