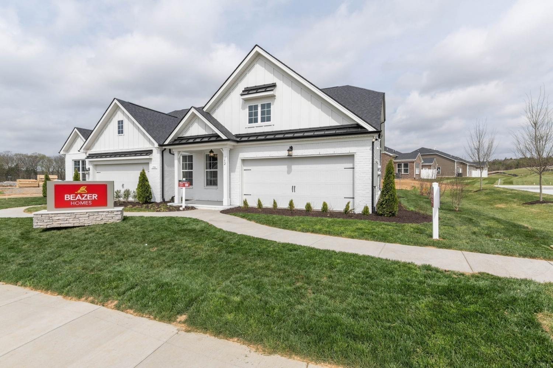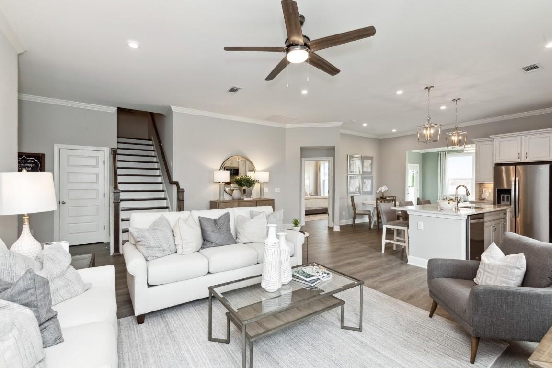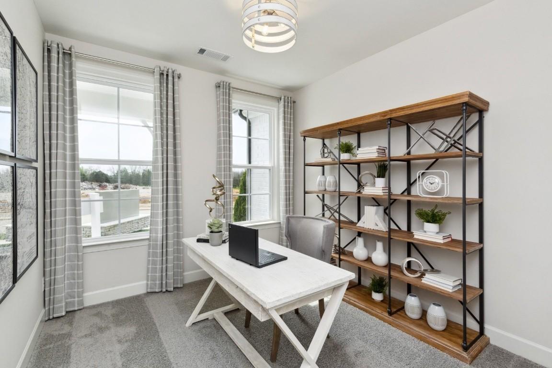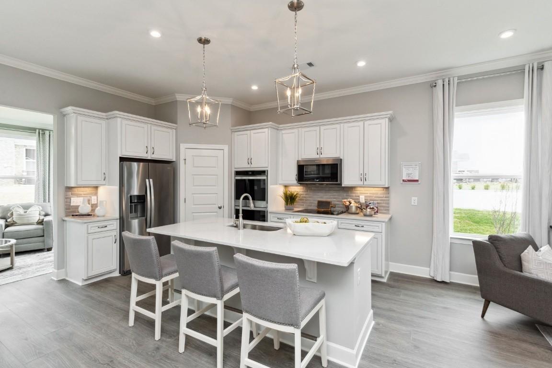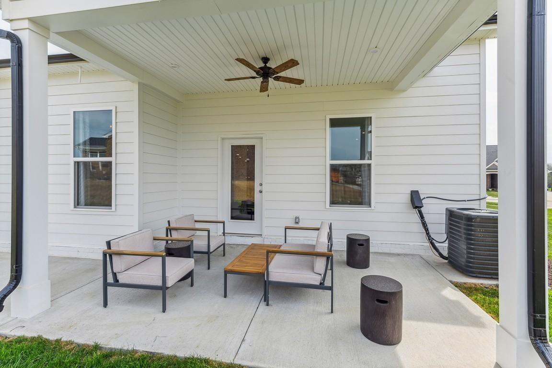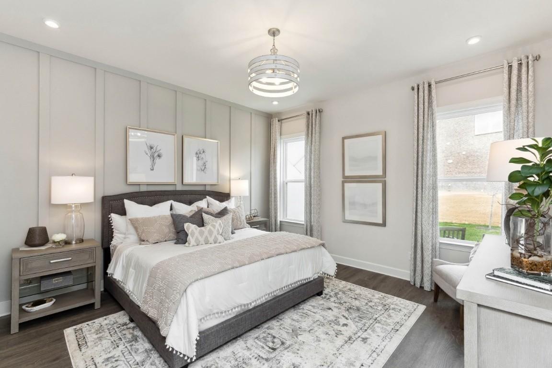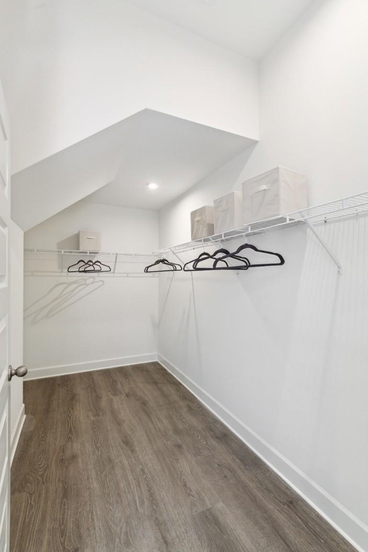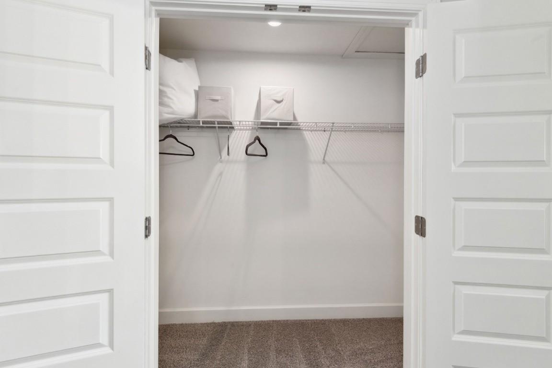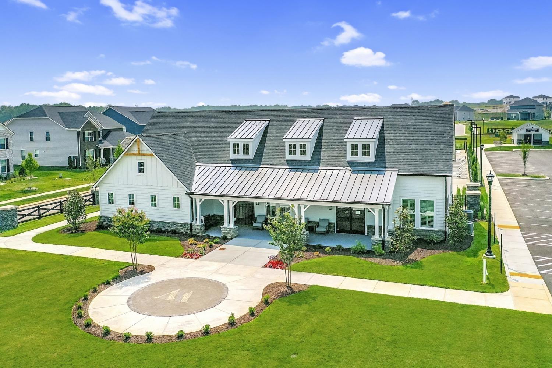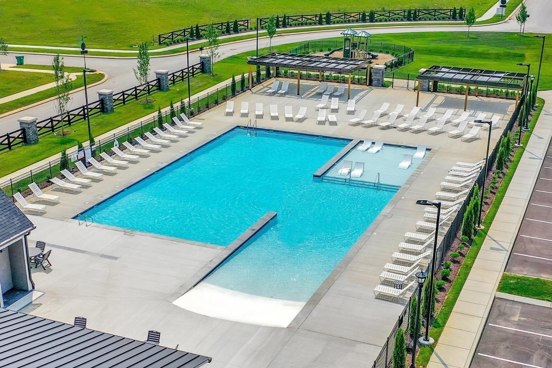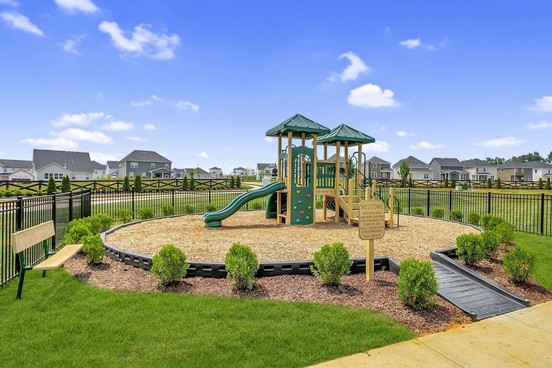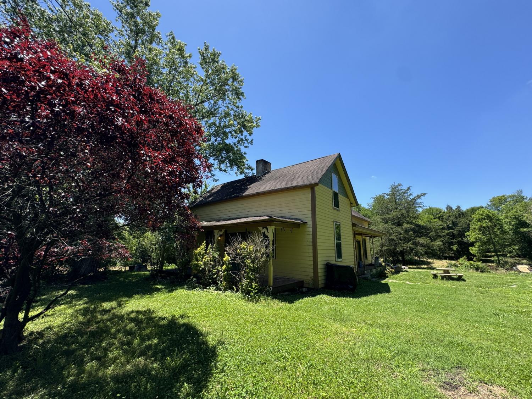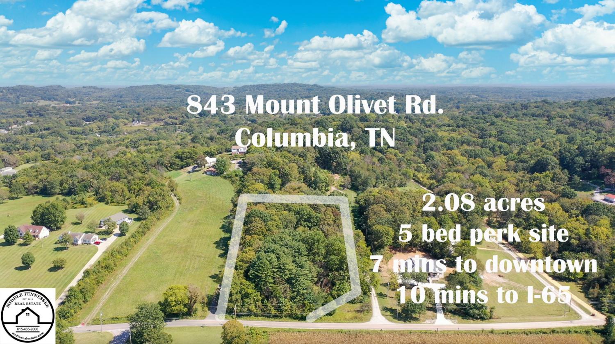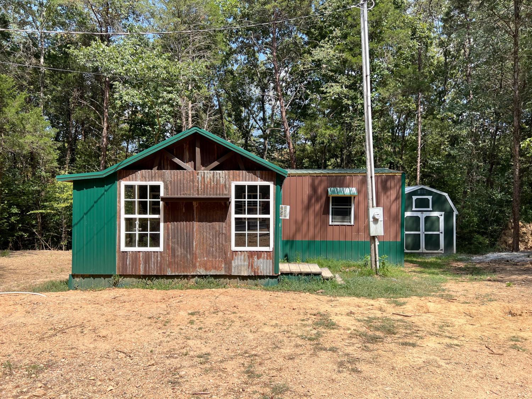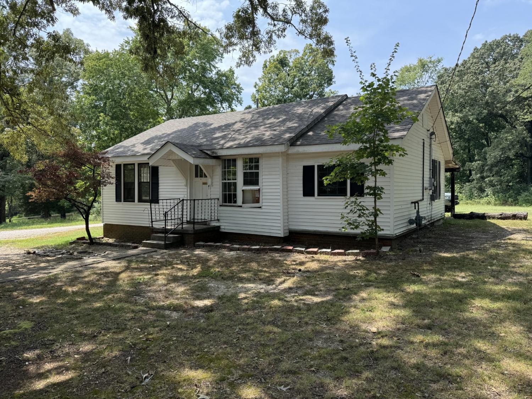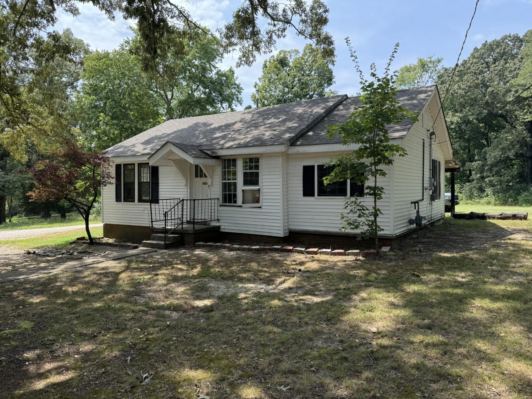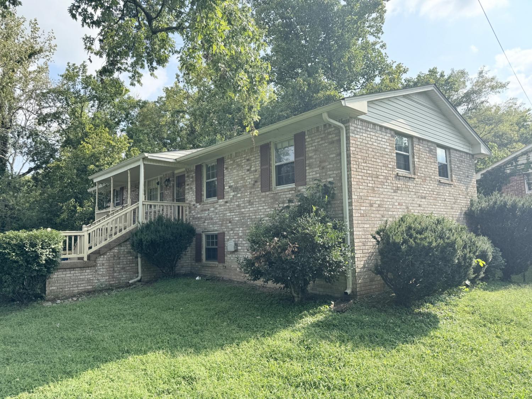 MIDDLE TENNESSEE REAL ESTATE
MIDDLE TENNESSEE REAL ESTATE
1346 Harmony Hill Lane, Mount Juliet, TN 37122 For Sale
Single Family Residence
- Single Family Residence
- Beds: 2
- Baths: 2
- 2,023 sq ft
Description
The Sutton! Low maintenance living with primary suite, guest bedroom, 2 full baths on main level and a stunning morning room! There is also a large loft upstairs, perfect for games, watching TV or just hanging out with family! This home includes many well desired features such as hard surface floors throughout the main living areas, quartz kitchen counters, SS appliances, and tile backsplash, tile flooring in all wet areas and more! Resort style amenities ftrs. clubhouse, pool, state of the art fitness centers all open now!! HOA fee covers exterior maintenance including mowing, irrigation, and master insurance policy. Receive a $20K incentive with the use of one of our Mortgage Choice Lenders!
Property Details
Status : Active
Address : 1346 Harmony Hill Lane Mount Juliet TN 37122
County : Wilson County, TN
Property Type : Residential
Area : 2,023 sq. ft.
Year Built : 2025
Exterior Construction : Hardboard Siding,Brick
Floors : Carpet,Finished Wood,Laminate,Tile
Heat : Central,Natural Gas
HOA / Subdivision : Waverly
Listing Provided by : Beazer Homes
MLS Status : Active
Listing # : RTC2698868
Schools near 1346 Harmony Hill Lane, Mount Juliet, TN 37122 :
Stoner Creek Elementary, West Wilson Middle School, Mt. Juliet High School
Additional details
Association Fee : $215.00
Association Fee Frequency : Monthly
Heating : Yes
Parking Features : Attached - Front
Building Area Total : 2023 Sq. Ft.
Living Area : 2023 Sq. Ft.
Lot Features : Other
Property Attached : Yes
Office Phone : 6152449600
Number of Bedrooms : No
Number of Bathrooms : 2
Full Bathrooms : 2
Possession : Close Of Escrow
Cooling : 1
Garage Spaces : 2
New Construction : 1
Patio and Porch Features : Patio
Levels : Two
Basement : Slab
Stories : 2
Utilities : Electricity Available,Water Available
Parking Space : 2
Sewer : Public Sewer
Location 1346 Harmony Hill Lane, TN 37122
Directions to 1346 Harmony Hill Lane, TN 37122
From Nashville: Take I-40E to Exit 232- 22.1mi Travel north on TN-109 and turn left on Hickory Ridge Road, turn right onto Martha Leeville Pike, Waverly will be on the left.
Ready to Start the Conversation?
We're ready when you are.
 © 2024 Listings courtesy of RealTracs, Inc. as distributed by MLS GRID. IDX information is provided exclusively for consumers' personal non-commercial use and may not be used for any purpose other than to identify prospective properties consumers may be interested in purchasing. The IDX data is deemed reliable but is not guaranteed by MLS GRID and may be subject to an end user license agreement prescribed by the Member Participant's applicable MLS. Based on information submitted to the MLS GRID as of September 19, 2024 10:00 AM CST. All data is obtained from various sources and may not have been verified by broker or MLS GRID. Supplied Open House Information is subject to change without notice. All information should be independently reviewed and verified for accuracy. Properties may or may not be listed by the office/agent presenting the information. Some IDX listings have been excluded from this website.
© 2024 Listings courtesy of RealTracs, Inc. as distributed by MLS GRID. IDX information is provided exclusively for consumers' personal non-commercial use and may not be used for any purpose other than to identify prospective properties consumers may be interested in purchasing. The IDX data is deemed reliable but is not guaranteed by MLS GRID and may be subject to an end user license agreement prescribed by the Member Participant's applicable MLS. Based on information submitted to the MLS GRID as of September 19, 2024 10:00 AM CST. All data is obtained from various sources and may not have been verified by broker or MLS GRID. Supplied Open House Information is subject to change without notice. All information should be independently reviewed and verified for accuracy. Properties may or may not be listed by the office/agent presenting the information. Some IDX listings have been excluded from this website.
