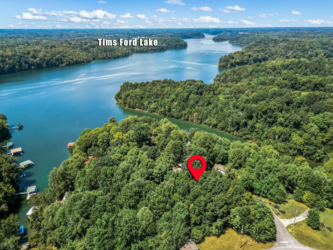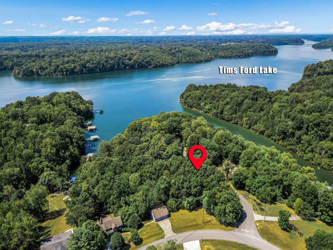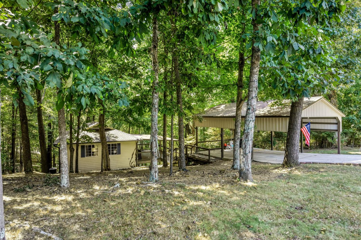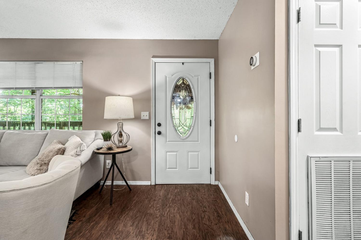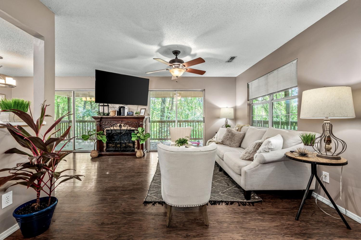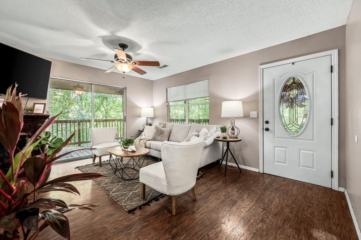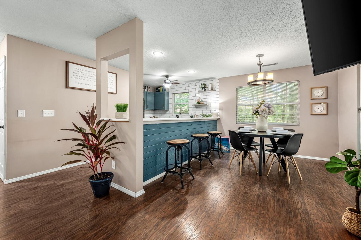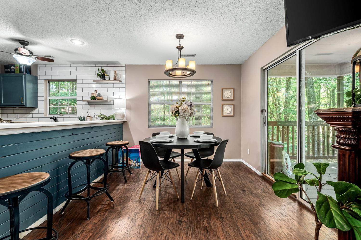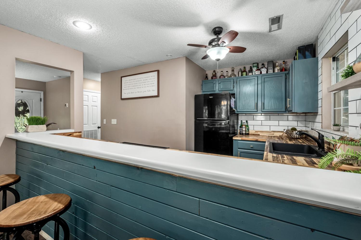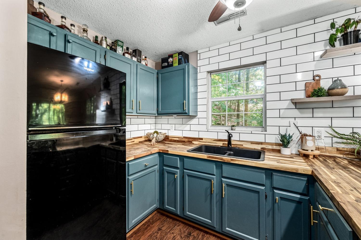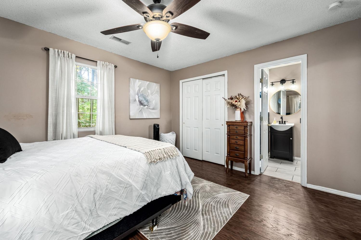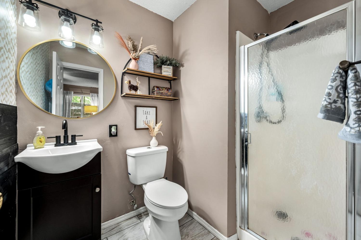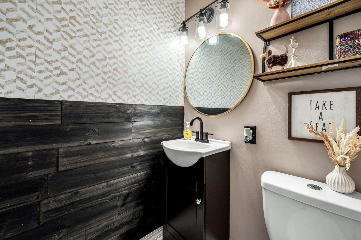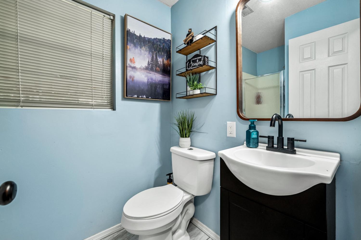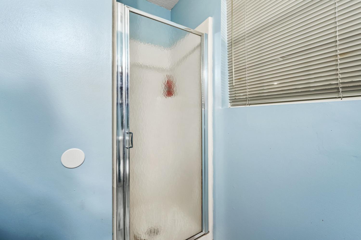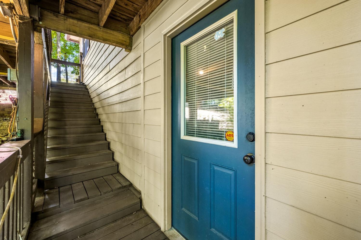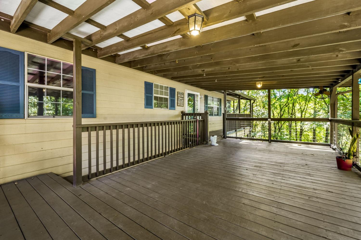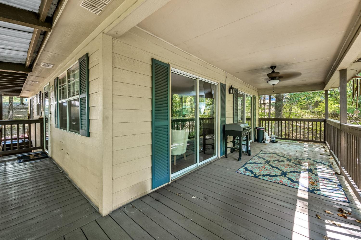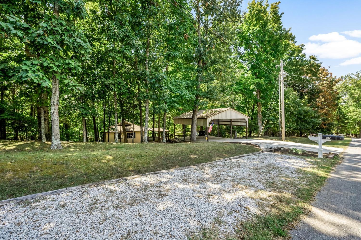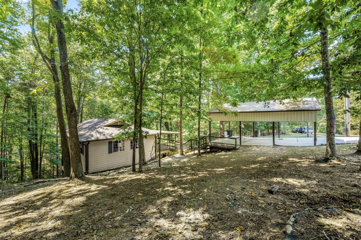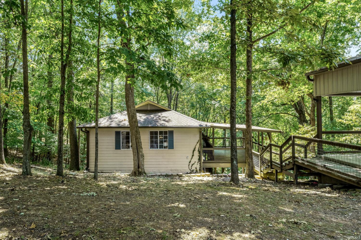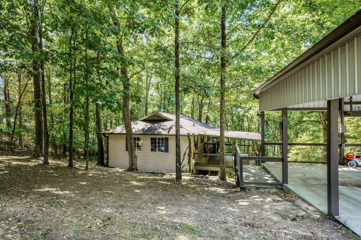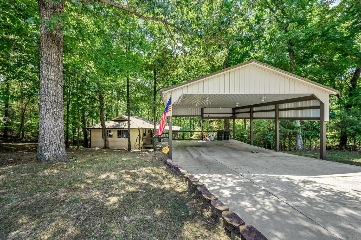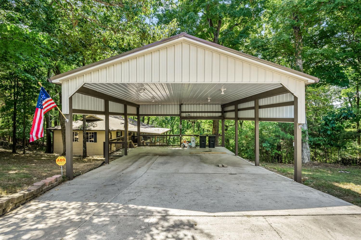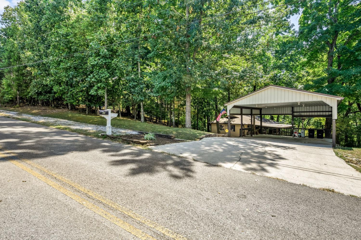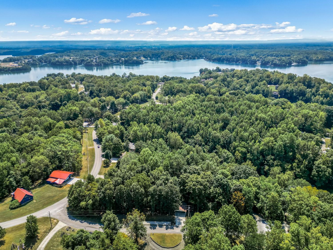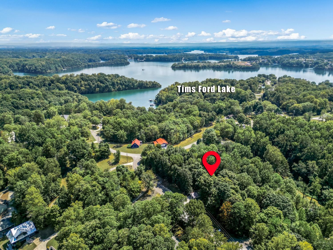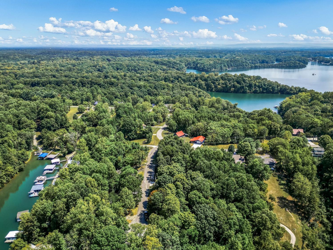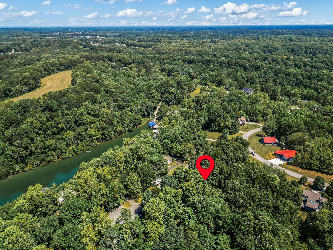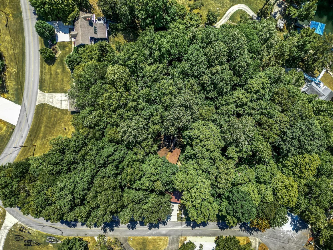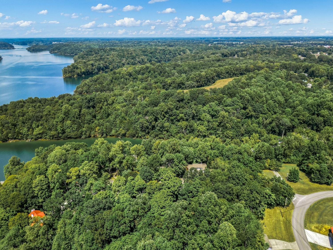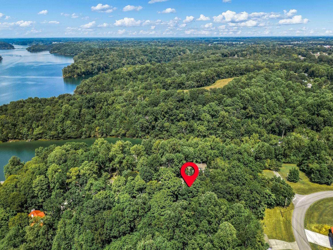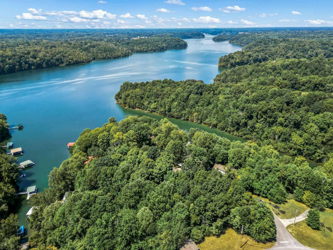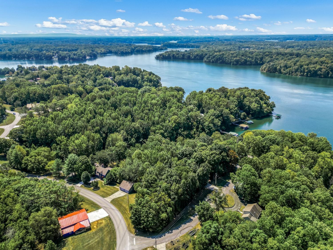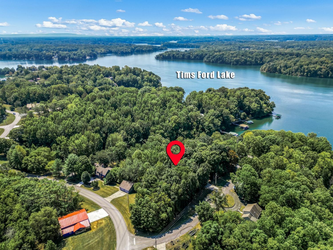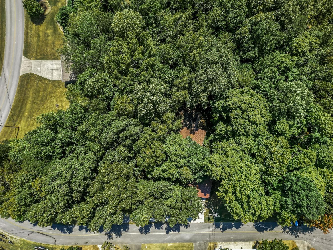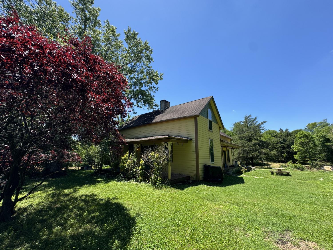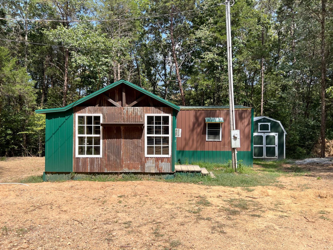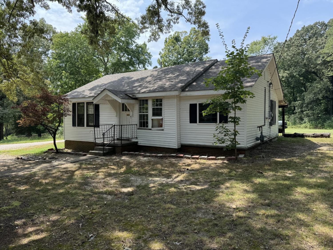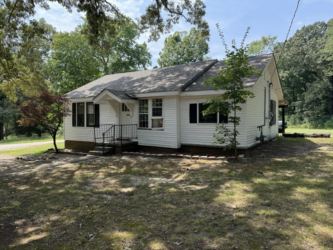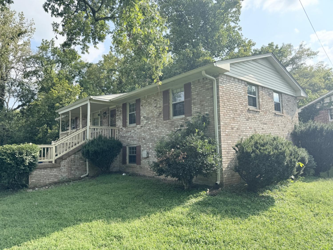 MIDDLE TENNESSEE REAL ESTATE
MIDDLE TENNESSEE REAL ESTATE
51 Chestnut St, Estill Springs, TN 37330 For Sale
Single Family Residence
- Single Family Residence
- Beds: 3
- Baths: 2
- 1,728 sq ft
Description
Discover the perfect blend of southern charm and modern comfort at 51 Chestnut St! This retreat offers 3 beds, 2 baths, and stunning Tims Ford Lake views. The remodeled interior is inviting and spacious. With an oversized carport and RV plug, it's a haven for outdoor enthusiasts. Inside, two upstairs bedrooms feature adjacent baths, while the downstairs offers a generous bedroom with ample storage. Enjoy quick lake access at the community launch, and entertain on the expansive deck space. While not directly on the lake, this property offers the next best thing – all the joys of lakeside living in a tranquil setting. The second level is not directly connected to the main. HVAC is new, septic has been replaced with all new field lines. Roof, decks and carport are 2019. Appliances replaced in 2022
Property Details
Status : Active
Address : 51 Chestnut St Estill Springs TN 37330
County : Franklin County, TN
Property Type : Residential
Area : 1,728 sq. ft.
Year Built : 1997
Exterior Construction : Frame
Floors : Laminate,Tile,Vinyl
Heat : Central
HOA / Subdivision : Highland Rdge Cbn Sts Ph 3
Listing Provided by : Southern Middle Realty
MLS Status : Active
Listing # : RTC2698880
Schools near 51 Chestnut St, Estill Springs, TN 37330 :
Broadview Elementary, North Middle School, Franklin Co High School
Additional details
Heating : Yes
Parking Features : Detached,Gravel
Lot Size Area : 0.6 Sq. Ft.
Building Area Total : 1728 Sq. Ft.
Lot Size Acres : 0.6 Acres
Lot Size Dimensions : 94.92X265.01 IRR
Living Area : 1728 Sq. Ft.
Lot Features : Sloped
Office Phone : 9315970263
Number of Bedrooms : 3
Number of Bathrooms : 2
Full Bathrooms : 2
Possession : Negotiable
Cooling : 1
Architectural Style : Cottage
Patio and Porch Features : Covered Deck,Covered Porch
Levels : Two
Basement : Finished
Stories : 2
Utilities : Water Available
Parking Space : 2
Carport : 1
Sewer : Septic Tank
Location 51 Chestnut St, TN 37330
Directions to 51 Chestnut St, TN 37330
Starting at Damron Rd. turn right onto Chestnut St. 51 Chestnut St, is on the left with a sign in the yard.
Ready to Start the Conversation?
We're ready when you are.
 © 2024 Listings courtesy of RealTracs, Inc. as distributed by MLS GRID. IDX information is provided exclusively for consumers' personal non-commercial use and may not be used for any purpose other than to identify prospective properties consumers may be interested in purchasing. The IDX data is deemed reliable but is not guaranteed by MLS GRID and may be subject to an end user license agreement prescribed by the Member Participant's applicable MLS. Based on information submitted to the MLS GRID as of September 19, 2024 10:00 AM CST. All data is obtained from various sources and may not have been verified by broker or MLS GRID. Supplied Open House Information is subject to change without notice. All information should be independently reviewed and verified for accuracy. Properties may or may not be listed by the office/agent presenting the information. Some IDX listings have been excluded from this website.
© 2024 Listings courtesy of RealTracs, Inc. as distributed by MLS GRID. IDX information is provided exclusively for consumers' personal non-commercial use and may not be used for any purpose other than to identify prospective properties consumers may be interested in purchasing. The IDX data is deemed reliable but is not guaranteed by MLS GRID and may be subject to an end user license agreement prescribed by the Member Participant's applicable MLS. Based on information submitted to the MLS GRID as of September 19, 2024 10:00 AM CST. All data is obtained from various sources and may not have been verified by broker or MLS GRID. Supplied Open House Information is subject to change without notice. All information should be independently reviewed and verified for accuracy. Properties may or may not be listed by the office/agent presenting the information. Some IDX listings have been excluded from this website.
