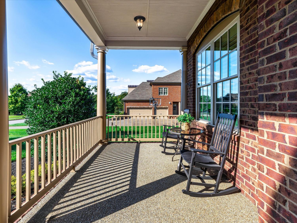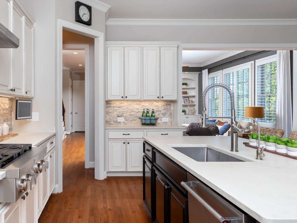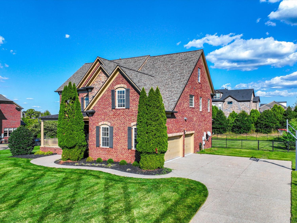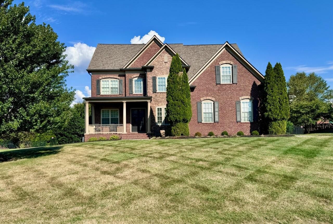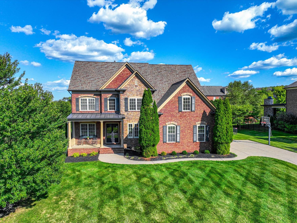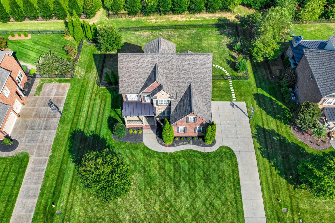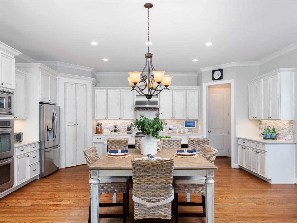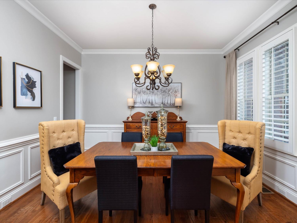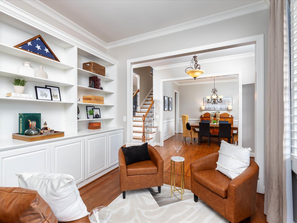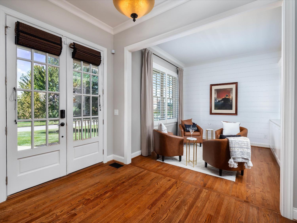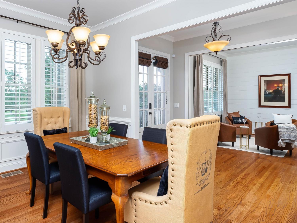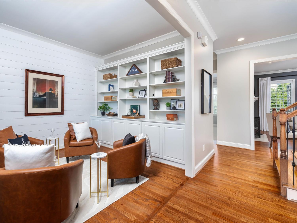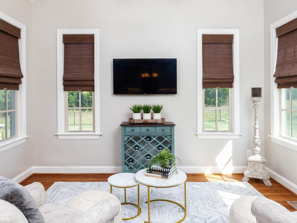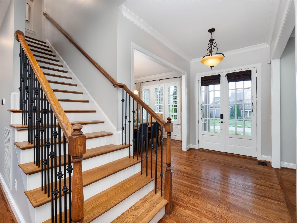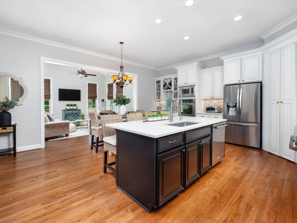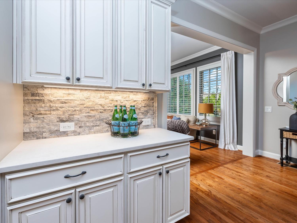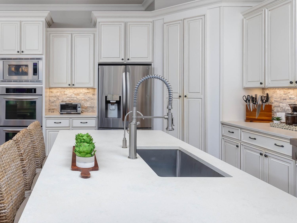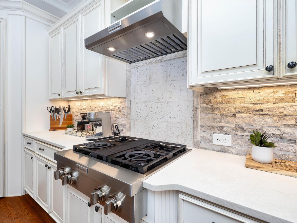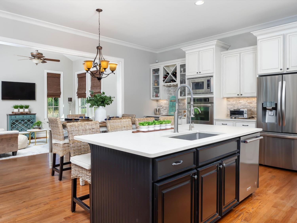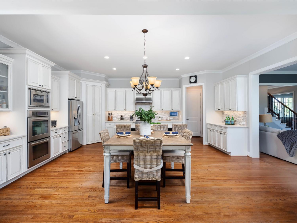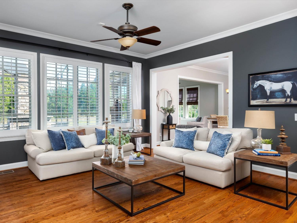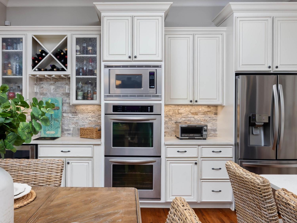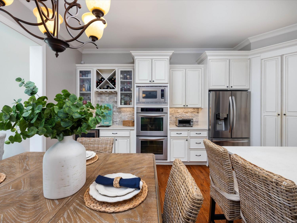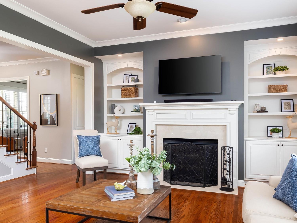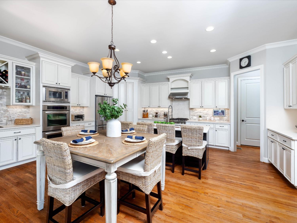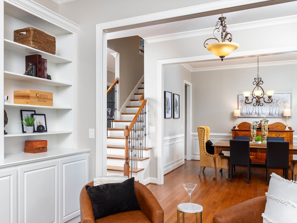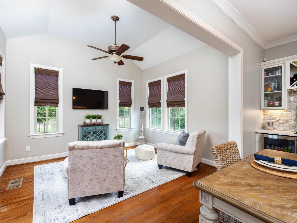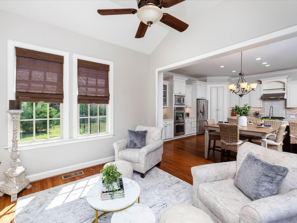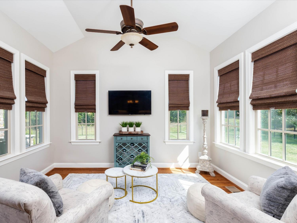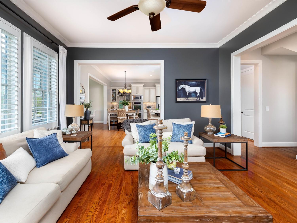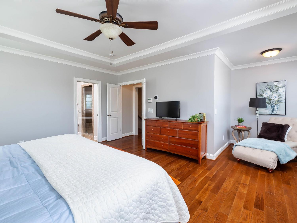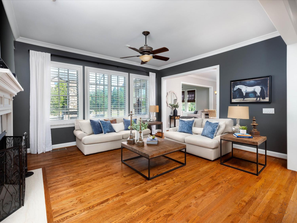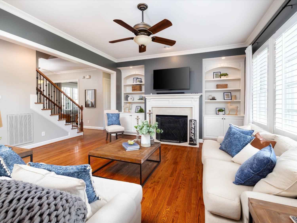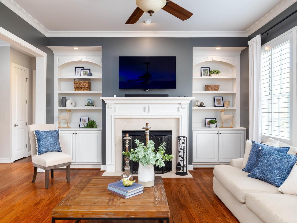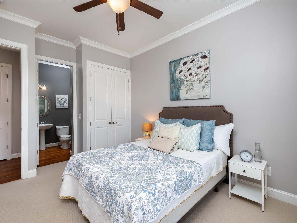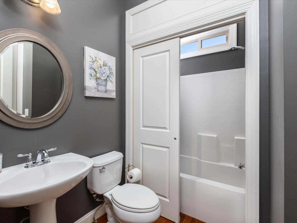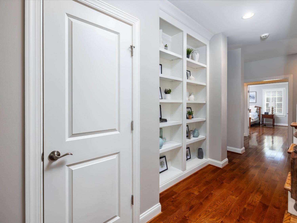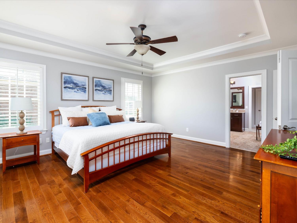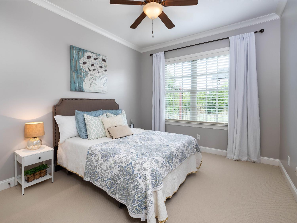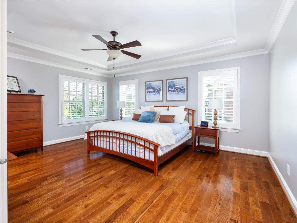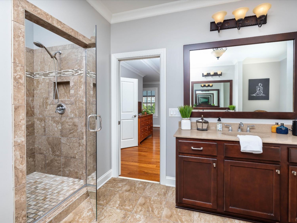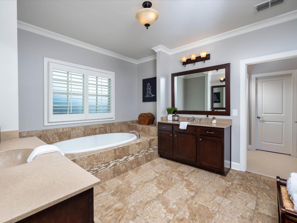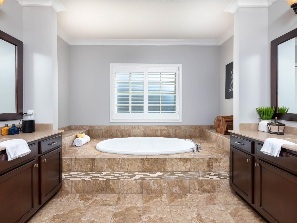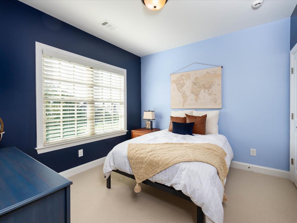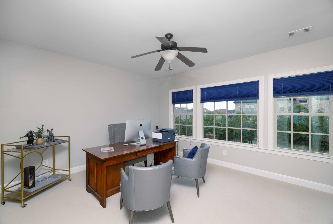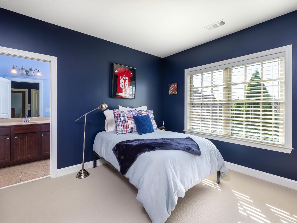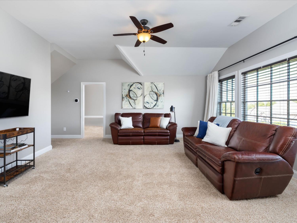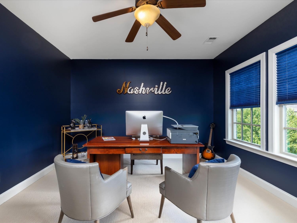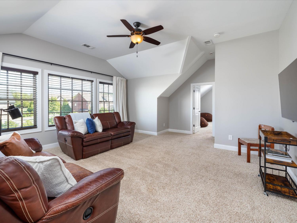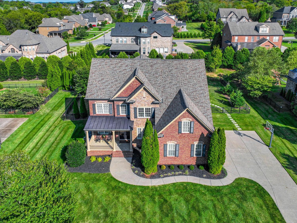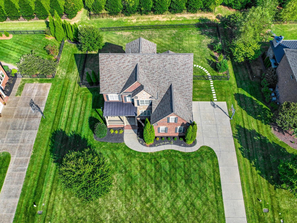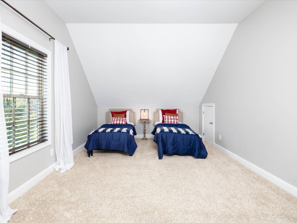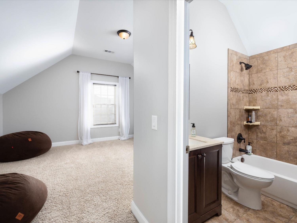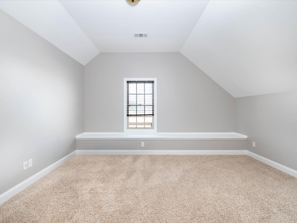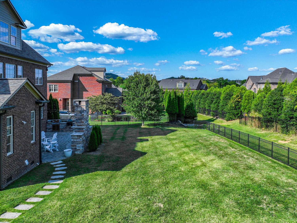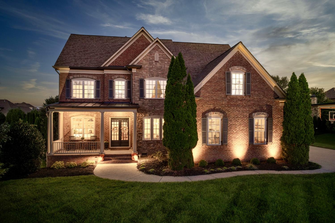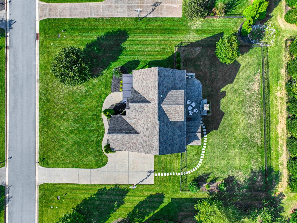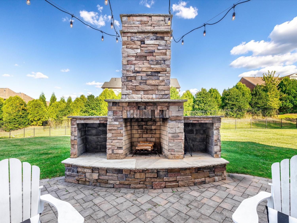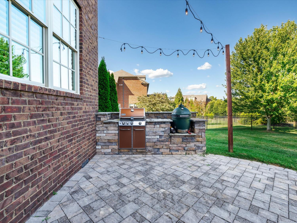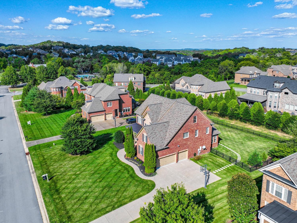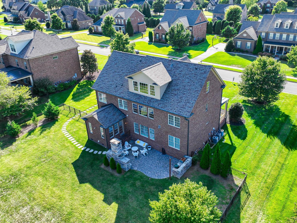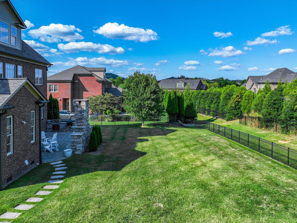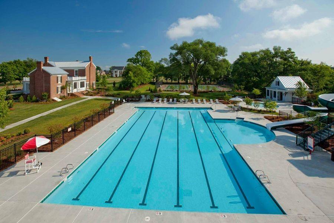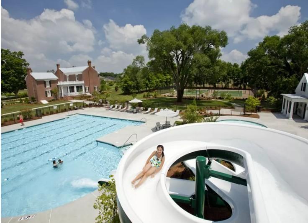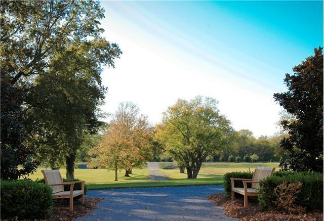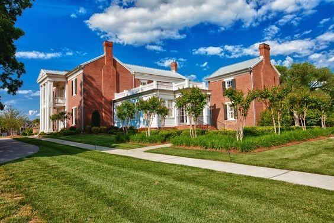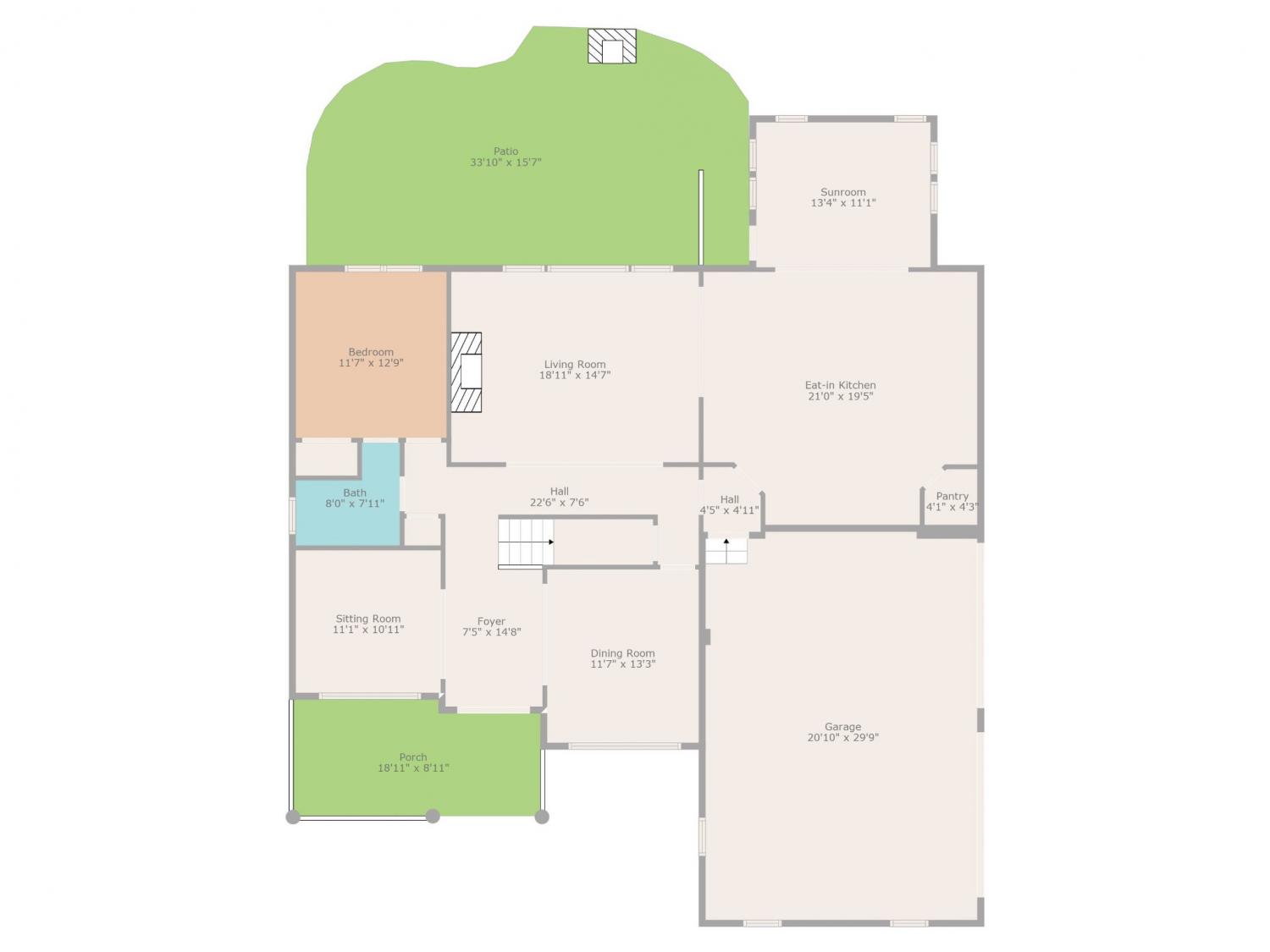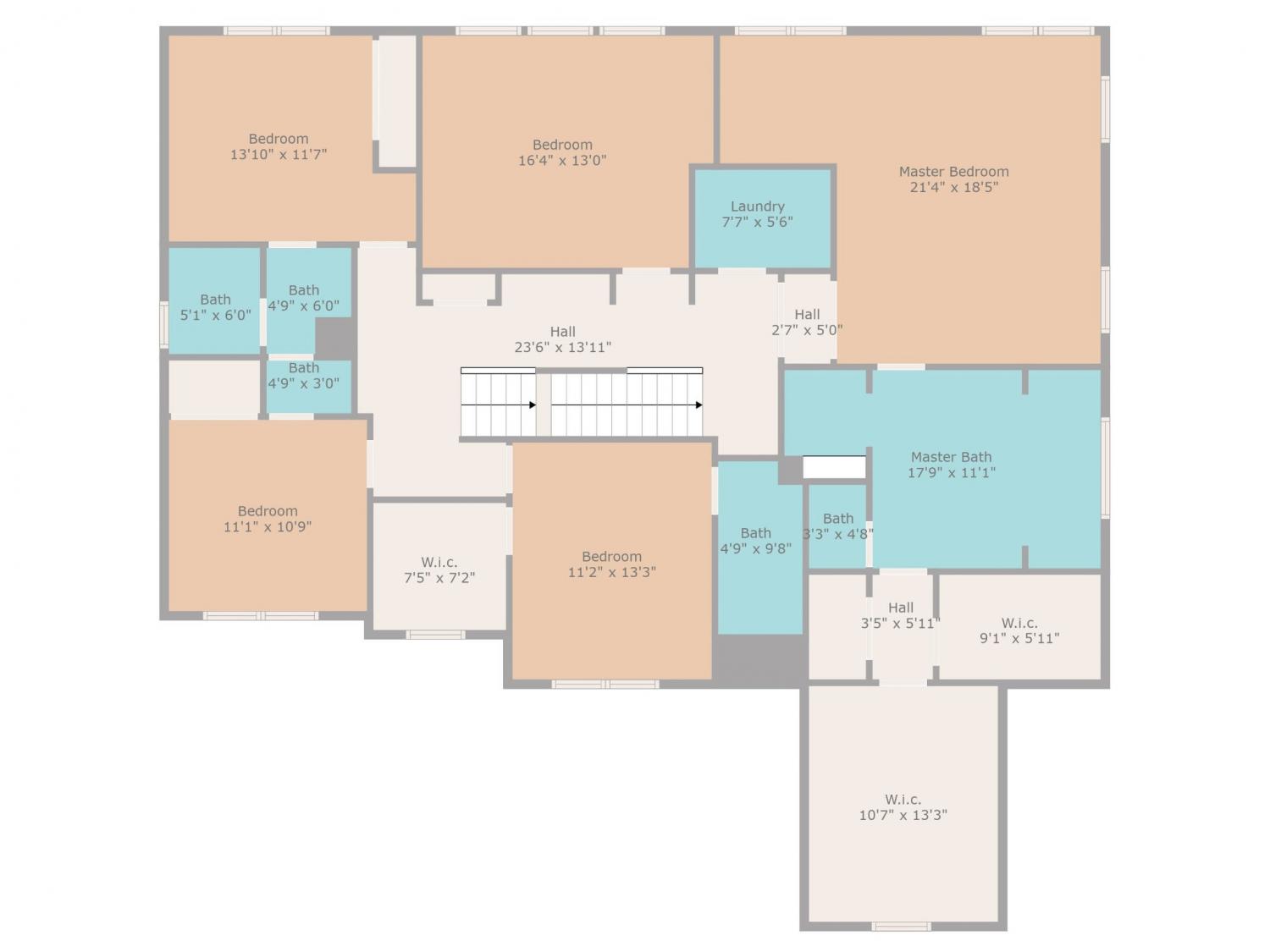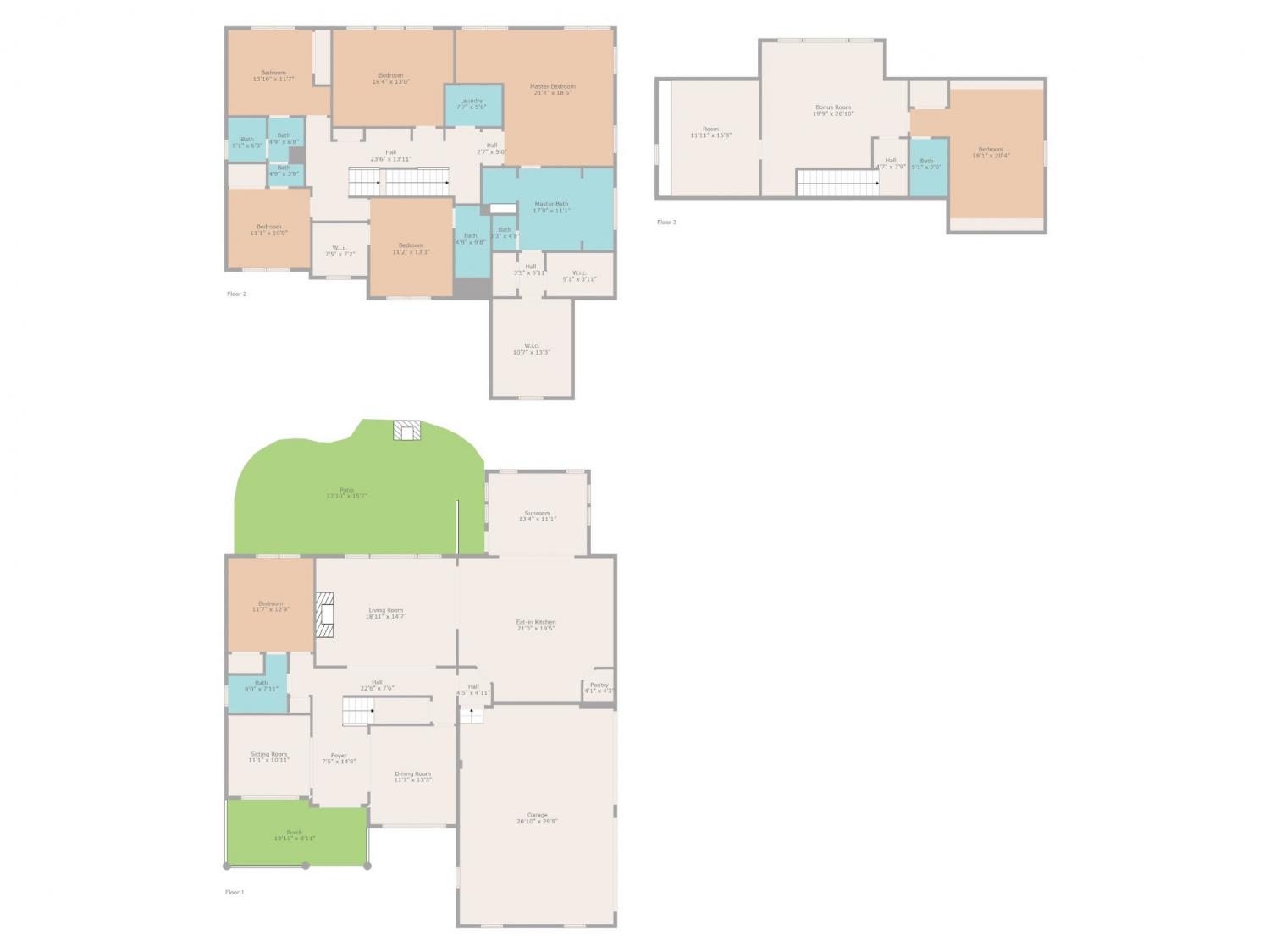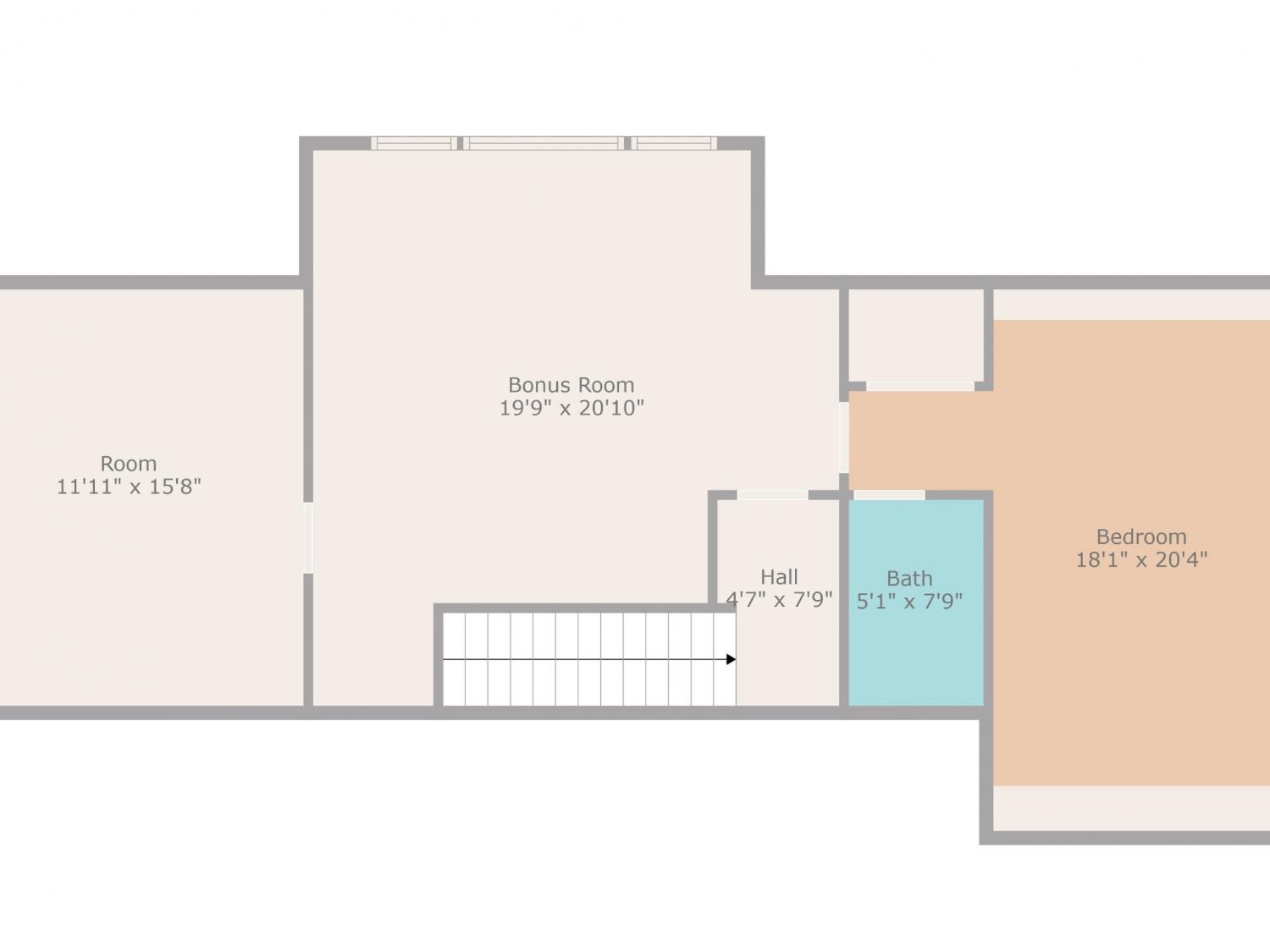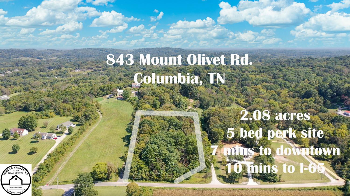 MIDDLE TENNESSEE REAL ESTATE
MIDDLE TENNESSEE REAL ESTATE
1830 Kettering Trce, Brentwood, TN 37027 For Sale
Single Family Residence
- Single Family Residence
- Beds: 6
- Baths: 5
- 4,867 sq ft
Description
Welcome to a rare opportunity in the highly desirable Taramore community of Brentwood. This home boasts a well-designed floor plan that blends functionality and flexibility, offering endless possibilities to make it uniquely yours. The main level features an open concept ideal for both everyday living and entertaining. The spacious kitchen flows seamlessly into the great room and breakfast area, complemented by a versatile guest suite that doubles as a private retreat or home office. Step outside to the fully fenced backyard, where a wood-burning fireplace and built-in grill create the perfect setting for outdoor gatherings or serene evenings under the stars. Upstairs, the Owner’s Suite is a haven of comfort, showcasing hardwood floors, dual walk-in closets primed for customization, and plenty of space for your vision. Additional bedrooms and a third-floor bonus room with a private bath offer ample room for a guest retreat, playroom, or creative workspace. Set on an interior street, this home provides convenient access to Taramore’s resort-style amenities while maintaining a sense of privacy. The property invites you to explore its potential and envision the possibilities to enhance its value and charm. Schedule your private tour today to experience all that 1830 Kettering Trace has to offer – a timeless investment in a premier location! Call for details and learn why this could be one of the best home investments on the market right now.
Property Details
Status : Active
Source : RealTracs, Inc.
County : Williamson County, TN
Property Type : Residential
Area : 4,867 sq. ft.
Yard : Back Yard
Year Built : 2012
Exterior Construction : Brick
Floors : Carpet,Finished Wood,Tile
Heat : Central
HOA / Subdivision : Taramore Ph 5
Listing Provided by : Synergy Realty Network, LLC
MLS Status : Active
Listing # : RTC2698947
Schools near 1830 Kettering Trce, Brentwood, TN 37027 :
Jordan Elementary School, Sunset Middle School, Ravenwood High School
Additional details
Virtual Tour URL : Click here for Virtual Tour
Association Fee : $639.00
Association Fee Frequency : Quarterly
Heating : Yes
Parking Features : Attached - Side
Lot Size Area : 0.52 Sq. Ft.
Building Area Total : 4867 Sq. Ft.
Lot Size Acres : 0.52 Acres
Lot Size Dimensions : 130 X 175.5
Living Area : 4867 Sq. Ft.
Lot Features : Private
Office Phone : 6153712424
Number of Bedrooms : 6
Number of Bathrooms : 5
Full Bathrooms : 5
Possession : Negotiable
Cooling : 1
Garage Spaces : 3
Architectural Style : Contemporary
Patio and Porch Features : Covered Porch,Patio
Levels : Three Or More
Basement : Crawl Space
Stories : 3
Utilities : Electricity Available,Water Available
Parking Space : 3
Sewer : Public Sewer
Location 1830 Kettering Trce, TN 37027
Directions to 1830 Kettering Trce, TN 37027
I-65 to Exit 69 (Moores Lane East). RIGHT on Wilson Pike. LEFT on Split Log Road. RIGHT into Taramore Subdivision on Ivy Crest Drive. LEFT on Elgin Way, then RIGHT on Kettering Trace. The house is on the LEFT.
Ready to Start the Conversation?
We're ready when you are.
 © 2024 Listings courtesy of RealTracs, Inc. as distributed by MLS GRID. IDX information is provided exclusively for consumers' personal non-commercial use and may not be used for any purpose other than to identify prospective properties consumers may be interested in purchasing. The IDX data is deemed reliable but is not guaranteed by MLS GRID and may be subject to an end user license agreement prescribed by the Member Participant's applicable MLS. Based on information submitted to the MLS GRID as of November 21, 2024 10:00 AM CST. All data is obtained from various sources and may not have been verified by broker or MLS GRID. Supplied Open House Information is subject to change without notice. All information should be independently reviewed and verified for accuracy. Properties may or may not be listed by the office/agent presenting the information. Some IDX listings have been excluded from this website.
© 2024 Listings courtesy of RealTracs, Inc. as distributed by MLS GRID. IDX information is provided exclusively for consumers' personal non-commercial use and may not be used for any purpose other than to identify prospective properties consumers may be interested in purchasing. The IDX data is deemed reliable but is not guaranteed by MLS GRID and may be subject to an end user license agreement prescribed by the Member Participant's applicable MLS. Based on information submitted to the MLS GRID as of November 21, 2024 10:00 AM CST. All data is obtained from various sources and may not have been verified by broker or MLS GRID. Supplied Open House Information is subject to change without notice. All information should be independently reviewed and verified for accuracy. Properties may or may not be listed by the office/agent presenting the information. Some IDX listings have been excluded from this website.
