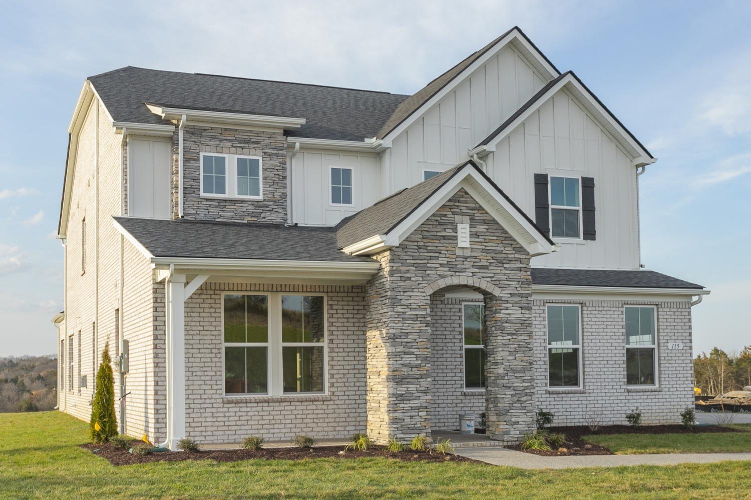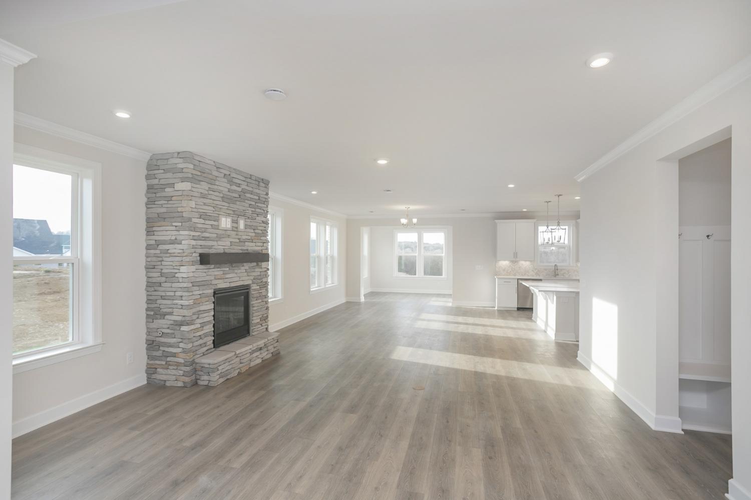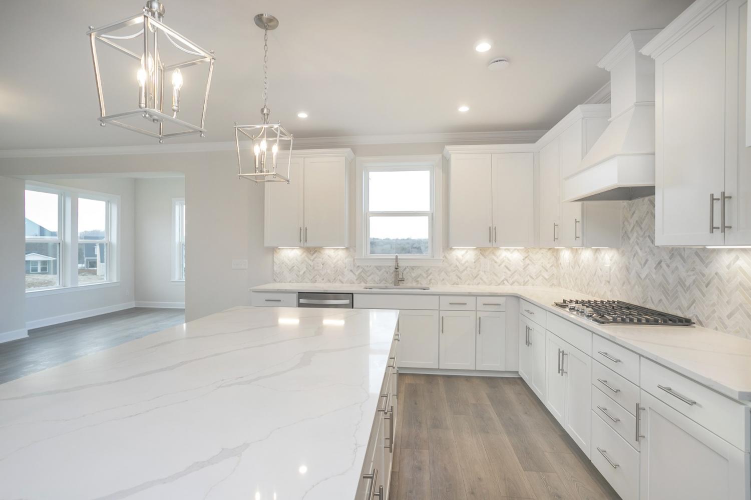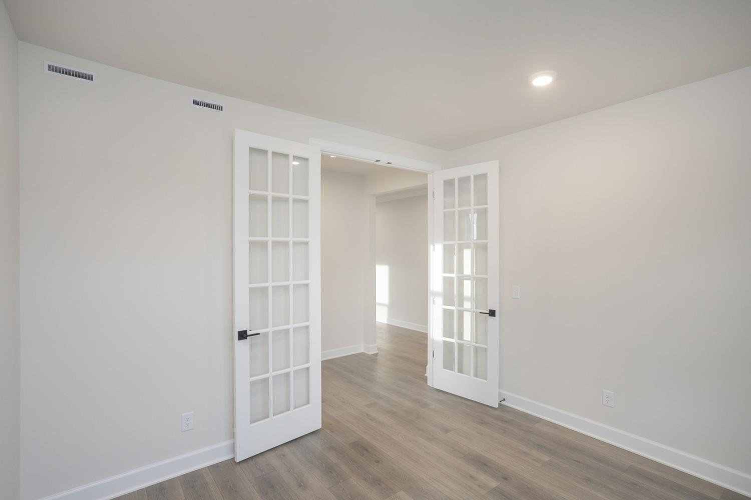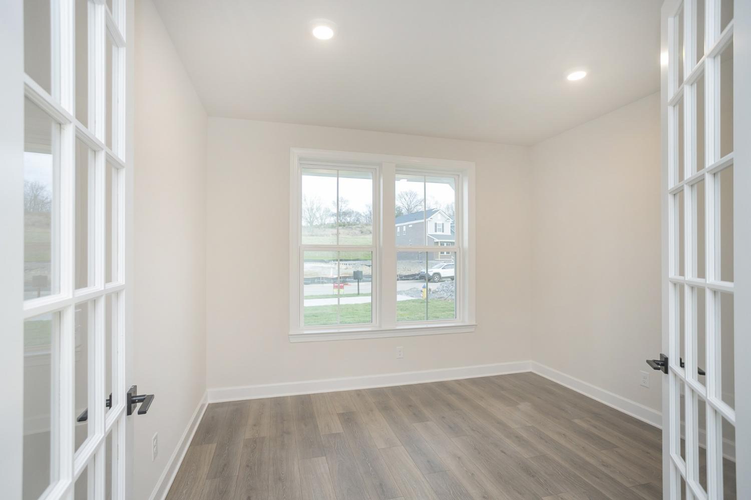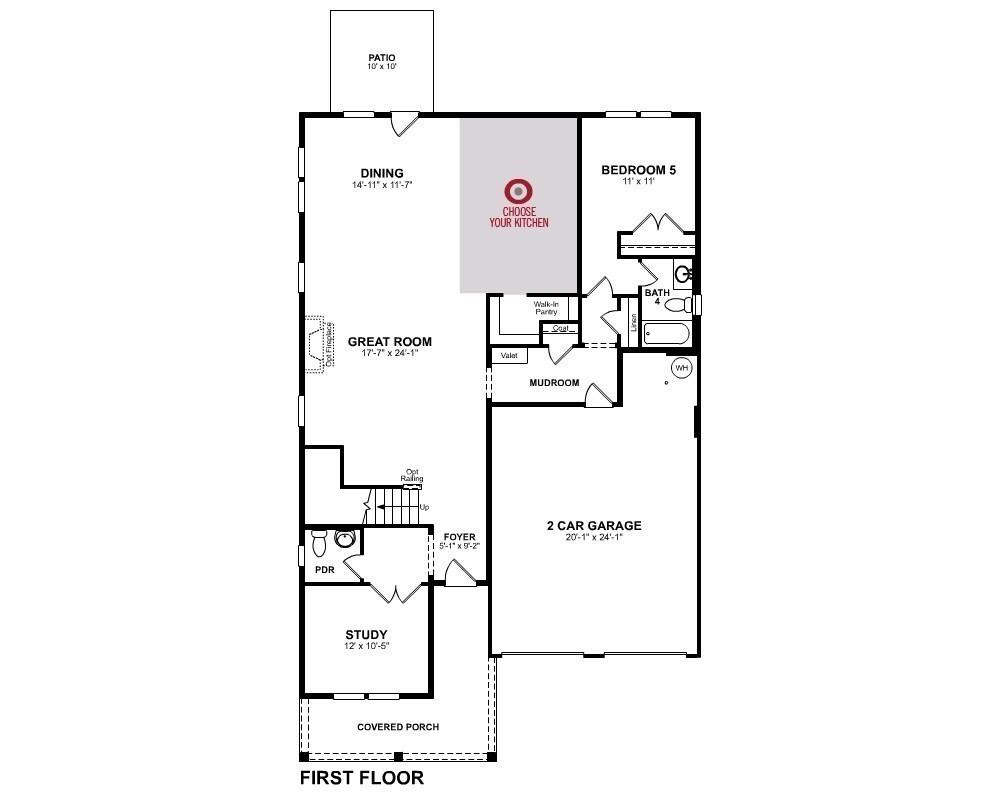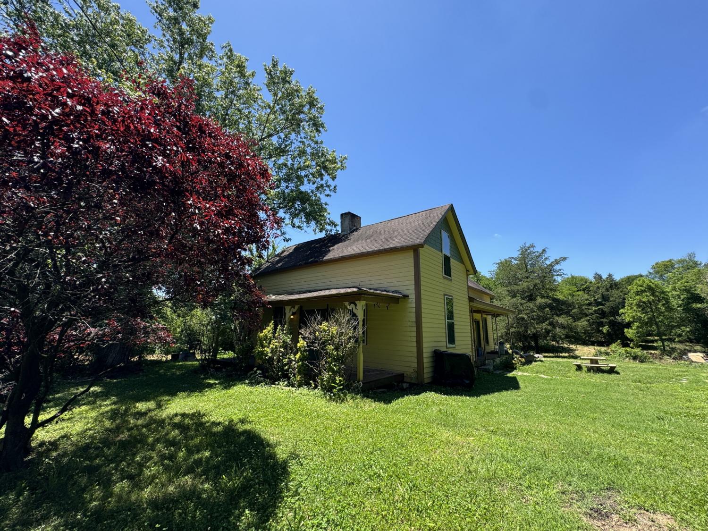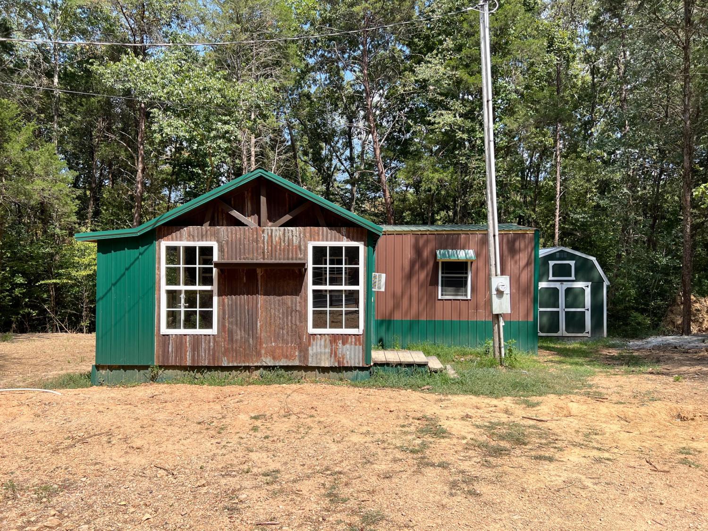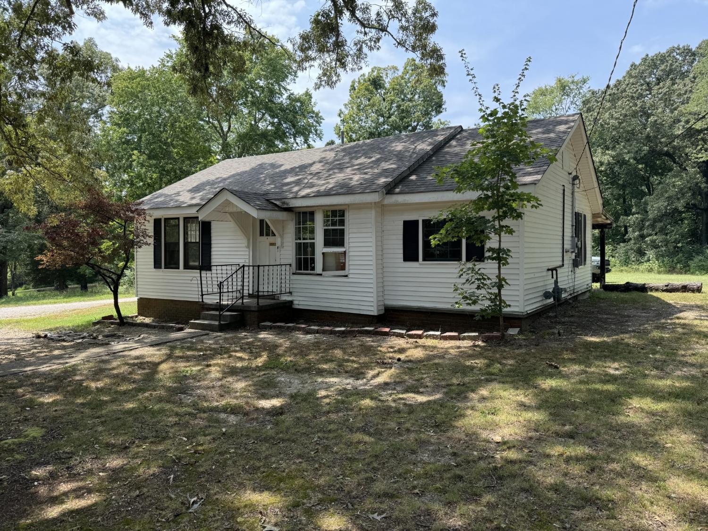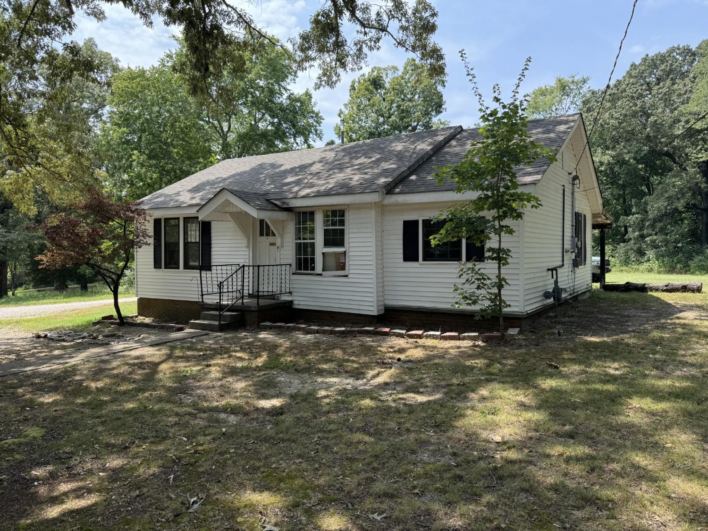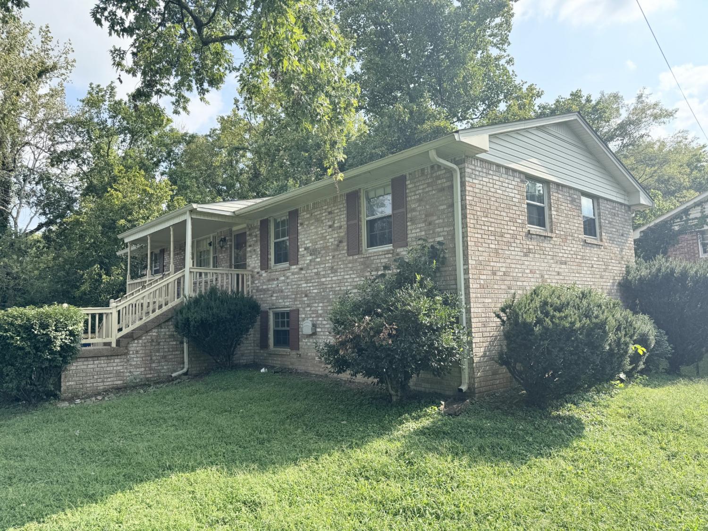 MIDDLE TENNESSEE REAL ESTATE
MIDDLE TENNESSEE REAL ESTATE
3294 Camden Windtree Club Drive, Mount Juliet, TN 37122 For Sale
Single Family Residence
- Single Family Residence
- Beds: 5
- Baths: 5
- 3,284 sq ft
Description
Come build the all-new, ALL BRICK, spacious CAMDEN floor plan in Windtree. This Beautiful 5-bedroom, 3.5 bath home is DOE Zero Energy Ready for LOW utility bills and In-door AirPlus certified for comfortable living. The first floor has an open concept living/kitchen/dining space and a guest suite perfect for in-laws! The upstairs features a central loft, another guest suite, 2 bedrooms that share a bathroom and then a very spacious primary suite! Zoned for Wilson Co Schools, Community Amenities include, Clubhouse, Gym, Pool, Putting Green, 9-hole Frisbee Golf Course, Dog Park, Walking Trails, Sport Court (pickleball/ basketball), Playground. Our homeowners are able to personalize their homes in our brand-new Design Studio! Excellent Location with good proximity to Schools, Restaurants, I 40, Shopping, Airport and ALL local Amenities.1st Phase Full Multi-level Warranty! Ask about our Mortgage Choice program and current incentive.
Property Details
Status : Active
Address : 3294 Camden Windtree Club Drive Mount Juliet TN 37122
County : Wilson County, TN
Property Type : Residential
Area : 3,284 sq. ft.
Year Built : 2024
Exterior Construction : Brick,Hardboard Siding
Floors : Carpet,Laminate,Other,Tile
Heat : Central,ENERGY STAR Qualified Equipment,Zoned
HOA / Subdivision : Windtree
Listing Provided by : Beazer Homes
MLS Status : Active
Listing # : RTC2699008
Schools near 3294 Camden Windtree Club Drive, Mount Juliet, TN 37122 :
W A Wright Elementary, Mt. Juliet Middle School, Green Hill High School
Additional details
Association Fee : $85.00
Association Fee Frequency : Monthly
Assocation Fee 2 : $325.00
Association Fee 2 Frequency : One Time
Heating : Yes
Parking Features : Attached - Side
Lot Size Area : 0.38 Sq. Ft.
Building Area Total : 3284 Sq. Ft.
Lot Size Acres : 0.38 Acres
Lot Size Dimensions : 12831
Living Area : 3284 Sq. Ft.
Office Phone : 6152449600
Number of Bedrooms : 5
Number of Bathrooms : 5
Full Bathrooms : 4
Half Bathrooms : 1
Possession : Close Of Escrow
Cooling : 1
Garage Spaces : 2
New Construction : 1
Patio and Porch Features : Patio,Porch
Levels : Two
Basement : Slab
Stories : 2
Utilities : Water Available,Cable Connected
Parking Space : 2
Sewer : Public Sewer
Location 3294 Camden Windtree Club Drive, TN 37122
Directions to 3294 Camden Windtree Club Drive, TN 37122
Take exit 221A from I-40 E, Take Andrew Pkwy to US-70 E/Lebanon Pike, Turn right onto Andrew Jackson Pkwy, Turn Righton US-70E/Lebanon Pike, Continue on Nonaville Rd to your destination. GPS address: 810 Nonaville Road, Mt. Juliet, TN 37122
Ready to Start the Conversation?
We're ready when you are.
 © 2024 Listings courtesy of RealTracs, Inc. as distributed by MLS GRID. IDX information is provided exclusively for consumers' personal non-commercial use and may not be used for any purpose other than to identify prospective properties consumers may be interested in purchasing. The IDX data is deemed reliable but is not guaranteed by MLS GRID and may be subject to an end user license agreement prescribed by the Member Participant's applicable MLS. Based on information submitted to the MLS GRID as of September 19, 2024 10:00 AM CST. All data is obtained from various sources and may not have been verified by broker or MLS GRID. Supplied Open House Information is subject to change without notice. All information should be independently reviewed and verified for accuracy. Properties may or may not be listed by the office/agent presenting the information. Some IDX listings have been excluded from this website.
© 2024 Listings courtesy of RealTracs, Inc. as distributed by MLS GRID. IDX information is provided exclusively for consumers' personal non-commercial use and may not be used for any purpose other than to identify prospective properties consumers may be interested in purchasing. The IDX data is deemed reliable but is not guaranteed by MLS GRID and may be subject to an end user license agreement prescribed by the Member Participant's applicable MLS. Based on information submitted to the MLS GRID as of September 19, 2024 10:00 AM CST. All data is obtained from various sources and may not have been verified by broker or MLS GRID. Supplied Open House Information is subject to change without notice. All information should be independently reviewed and verified for accuracy. Properties may or may not be listed by the office/agent presenting the information. Some IDX listings have been excluded from this website.
