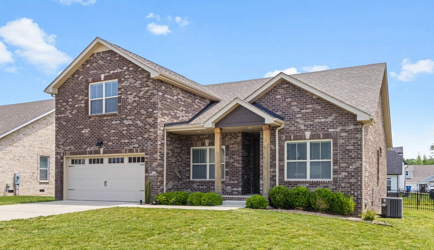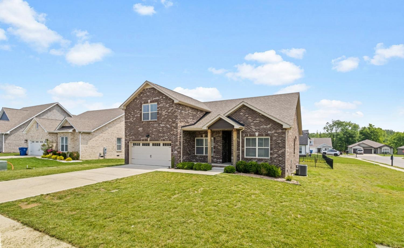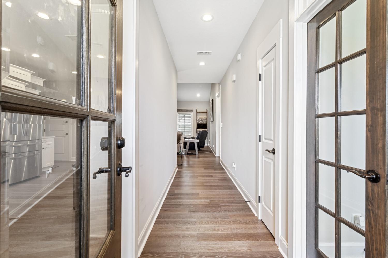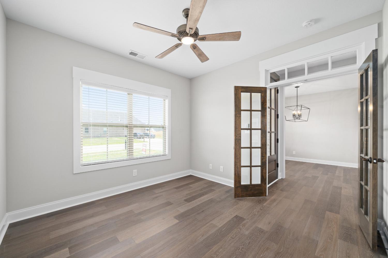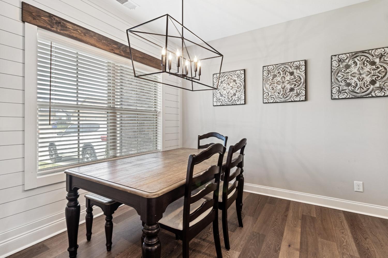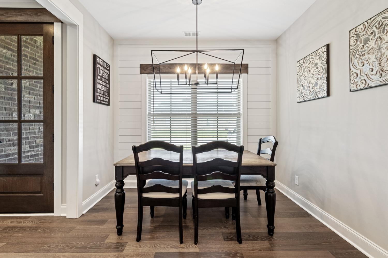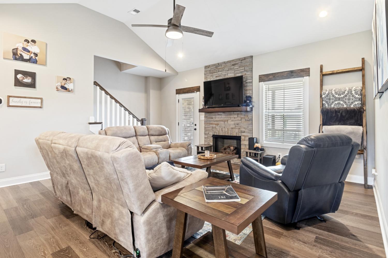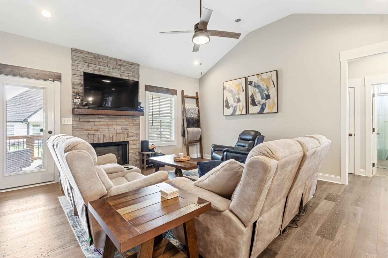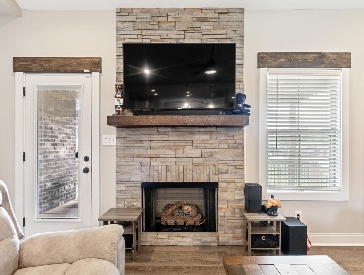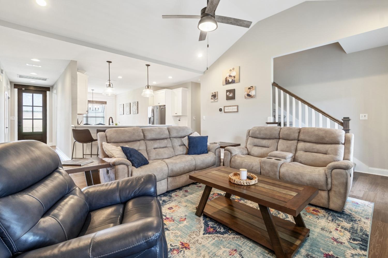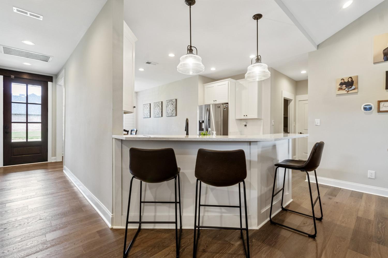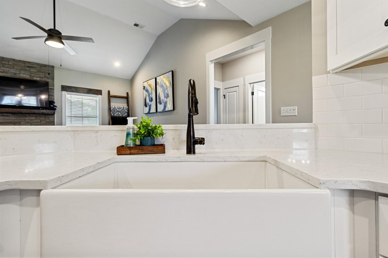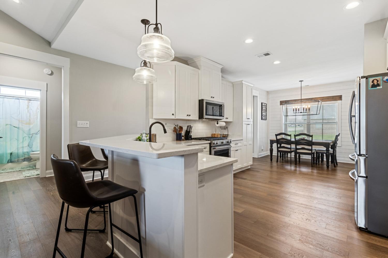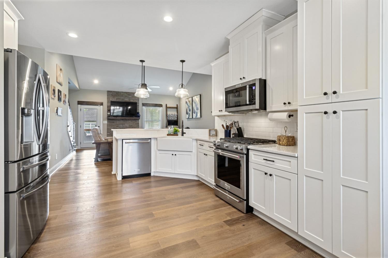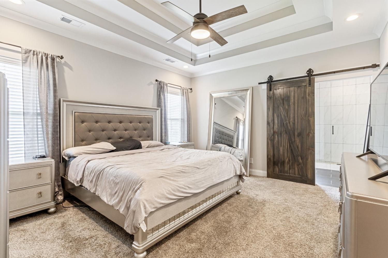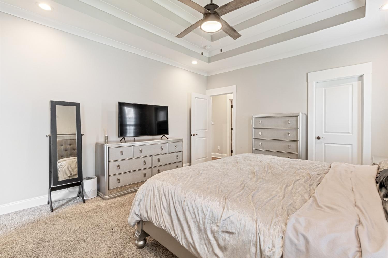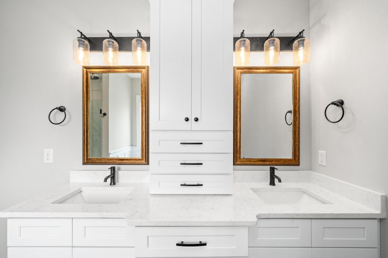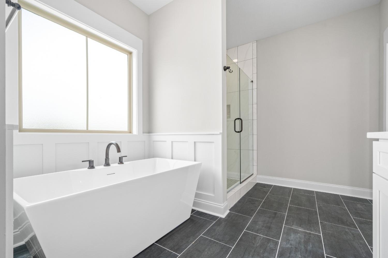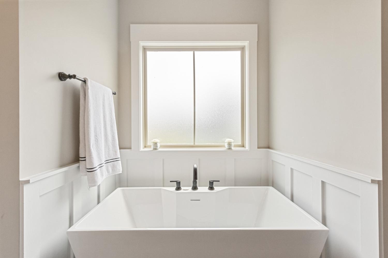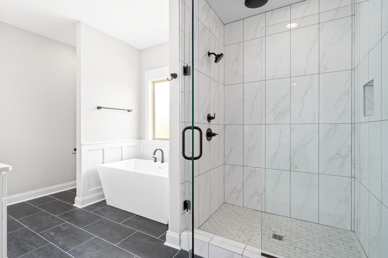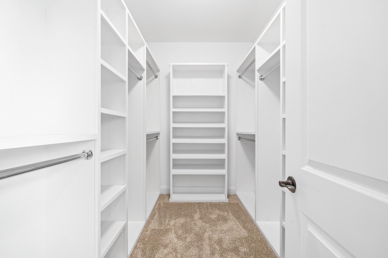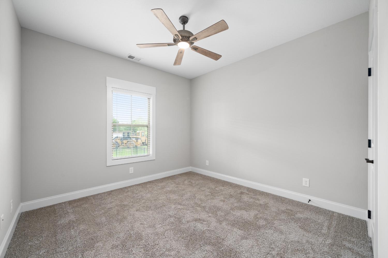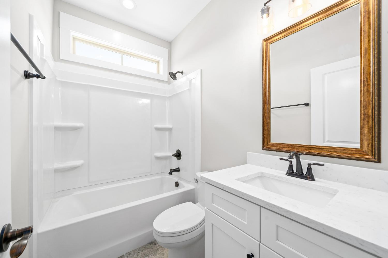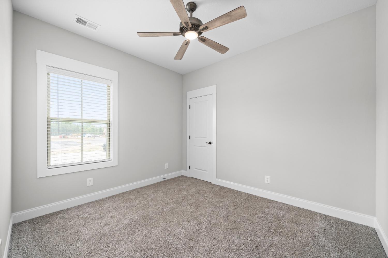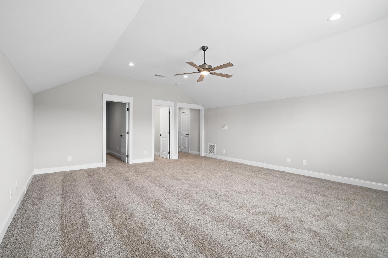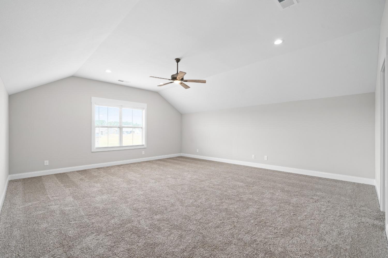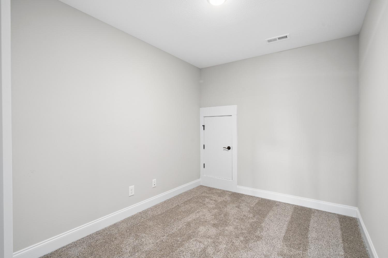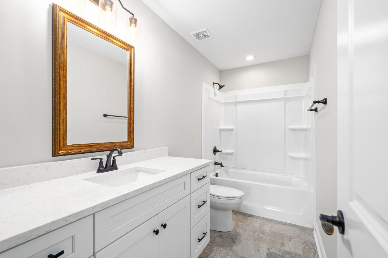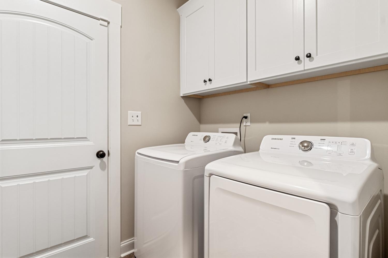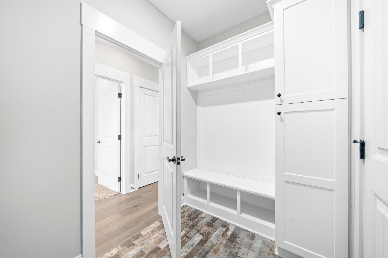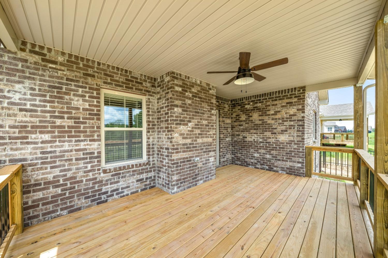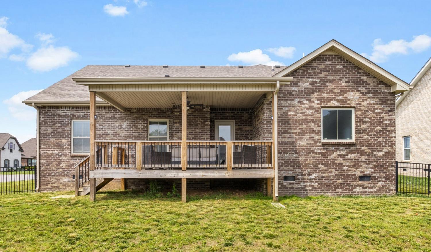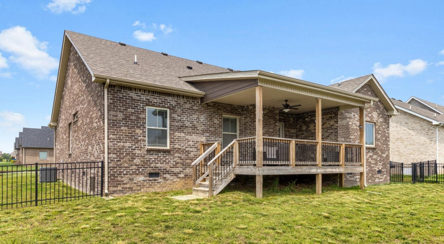 MIDDLE TENNESSEE REAL ESTATE
MIDDLE TENNESSEE REAL ESTATE
1441 Hereford Blvd, Clarksville, TN 37043 For Sale
Single Family Residence
- Single Family Residence
- Beds: 4
- Baths: 3
- 2,470 sq ft
Description
Introducing a breathtaking all brick home located in the desirable Hereford Farms community. Located on an overside corner lot with a back yard wrought iron fence. This home features an array of upscale upgrades that elevate its charm & functionality. With an open layout seamlessly connecting the expansive great room, highlighted by a stunning floor to ceiling stone fireplace, to the kitchen. Perfect for entertaining guests & enjoying family gatherings. The formal dining room showcases a chic Ship Lap accent wall, adding character & warmth. Retreat to the primary suite, designed for comfort. It boasts a double trey ceiling & features a stylish barn sliding door that leads into the ensuite bath. This luxurious space offers a giant walk in tile shower with TWO shower heads (powered by a tankless water heater), a standalone soaking tub for relaxation, and custom built in shelves in the spacious walk in closet. For added versatility, a large bonus room is located above the garage, providing endless possibilities. This stunning home truly exemplifies modern living with its blend of thoughtful design & ample space for comfort. All kitchen appliances, blinds, and alarm system to convey.
Property Details
Status : Active
Source : RealTracs, Inc.
Address : 1441 Hereford Blvd Clarksville TN 37043
County : Montgomery County, TN
Property Type : Residential
Area : 2,470 sq. ft.
Yard : Partial
Year Built : 2020
Exterior Construction : Brick
Floors : Carpet,Finished Wood,Tile
Heat : Central,Heat Pump
HOA / Subdivision : Hereford Farms
Listing Provided by : ClarksvilleHomeowner.com - Keller Williams Realty
MLS Status : Active
Listing # : RTC2699237
Schools near 1441 Hereford Blvd, Clarksville, TN 37043 :
East Montgomery Elementary, Richview Middle, Clarksville High
Additional details
Association Fee : $40.00
Association Fee Frequency : Monthly
Assocation Fee 2 : $250.00
Association Fee 2 Frequency : One Time
Heating : Yes
Parking Features : Attached - Front,Driveway
Lot Size Area : 0.27 Sq. Ft.
Building Area Total : 2470 Sq. Ft.
Lot Size Acres : 0.27 Acres
Lot Size Dimensions : 70
Living Area : 2470 Sq. Ft.
Lot Features : Corner Lot
Office Phone : 9314443304
Number of Bedrooms : 4
Number of Bathrooms : 3
Full Bathrooms : 3
Possession : Close Of Escrow
Cooling : 1
Garage Spaces : 2
Patio and Porch Features : Covered Patio,Covered Porch
Levels : Two
Basement : Crawl Space
Stories : 2
Utilities : Electricity Available,Water Available
Parking Space : 2
Sewer : Public Sewer
Location 1441 Hereford Blvd, TN 37043
Directions to 1441 Hereford Blvd, TN 37043
From I-24W. Take Exit 11, turn left onto Hwy. 76/MLK Blvd. Follow to Madison Street/41-A South to Hereford Boulevard, Home on Left.
Ready to Start the Conversation?
We're ready when you are.
 © 2024 Listings courtesy of RealTracs, Inc. as distributed by MLS GRID. IDX information is provided exclusively for consumers' personal non-commercial use and may not be used for any purpose other than to identify prospective properties consumers may be interested in purchasing. The IDX data is deemed reliable but is not guaranteed by MLS GRID and may be subject to an end user license agreement prescribed by the Member Participant's applicable MLS. Based on information submitted to the MLS GRID as of November 23, 2024 10:00 AM CST. All data is obtained from various sources and may not have been verified by broker or MLS GRID. Supplied Open House Information is subject to change without notice. All information should be independently reviewed and verified for accuracy. Properties may or may not be listed by the office/agent presenting the information. Some IDX listings have been excluded from this website.
© 2024 Listings courtesy of RealTracs, Inc. as distributed by MLS GRID. IDX information is provided exclusively for consumers' personal non-commercial use and may not be used for any purpose other than to identify prospective properties consumers may be interested in purchasing. The IDX data is deemed reliable but is not guaranteed by MLS GRID and may be subject to an end user license agreement prescribed by the Member Participant's applicable MLS. Based on information submitted to the MLS GRID as of November 23, 2024 10:00 AM CST. All data is obtained from various sources and may not have been verified by broker or MLS GRID. Supplied Open House Information is subject to change without notice. All information should be independently reviewed and verified for accuracy. Properties may or may not be listed by the office/agent presenting the information. Some IDX listings have been excluded from this website.
