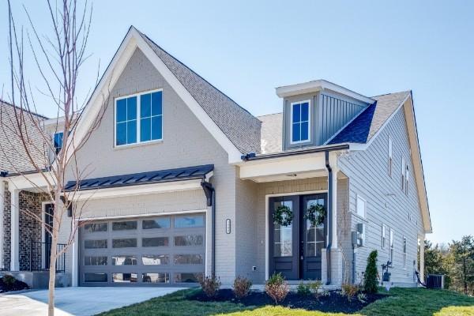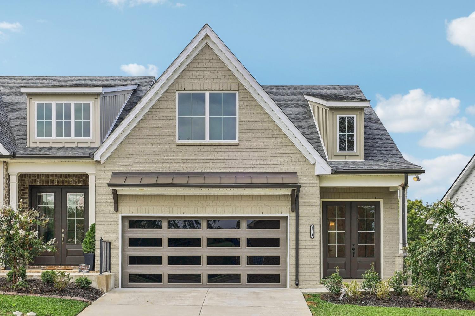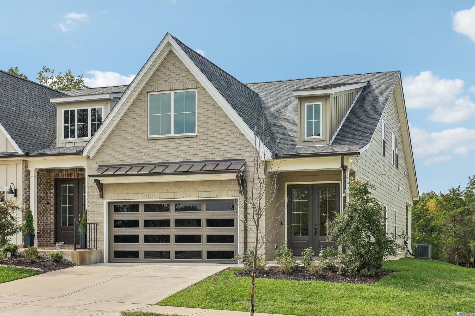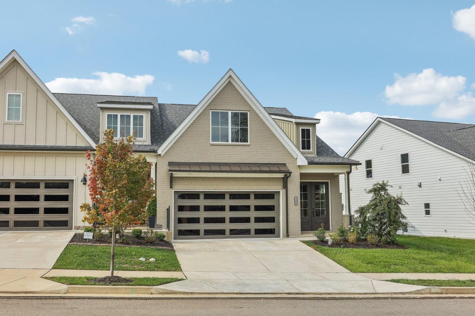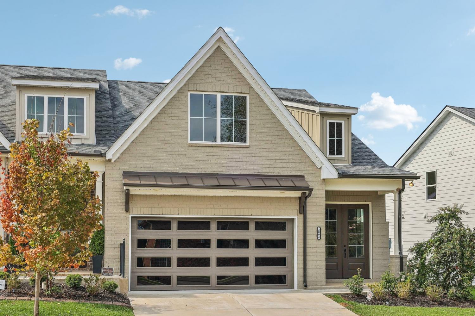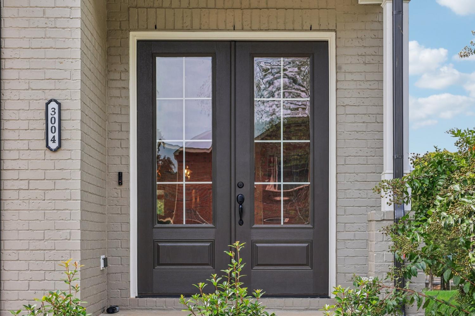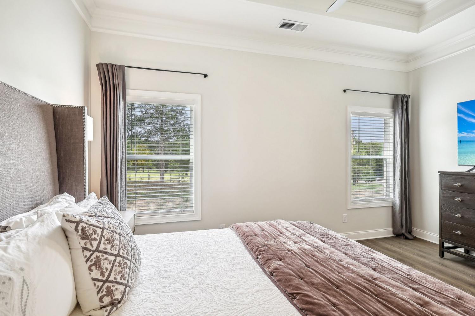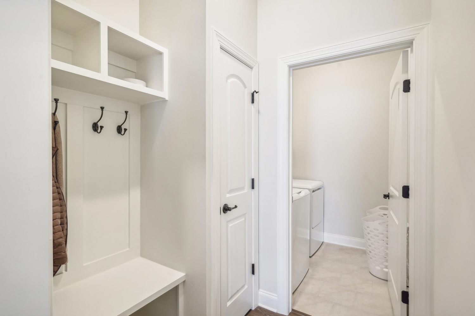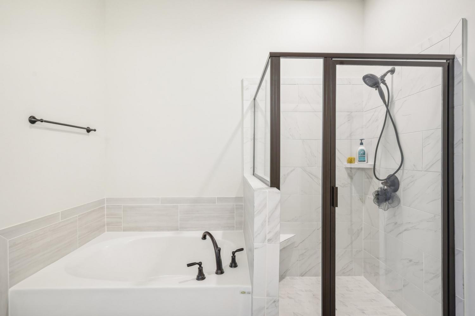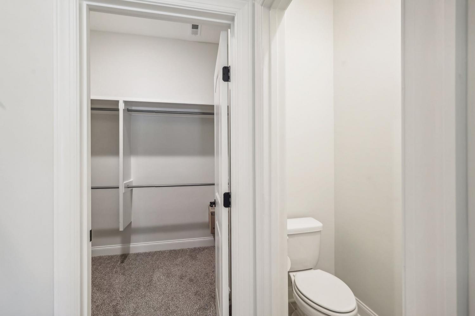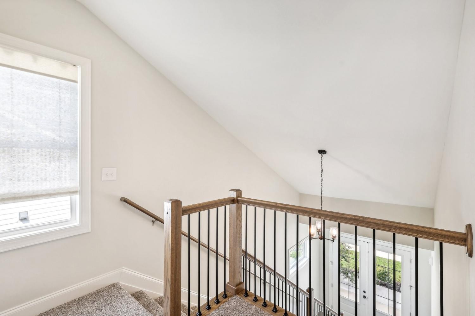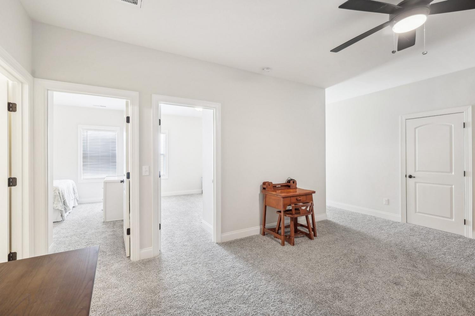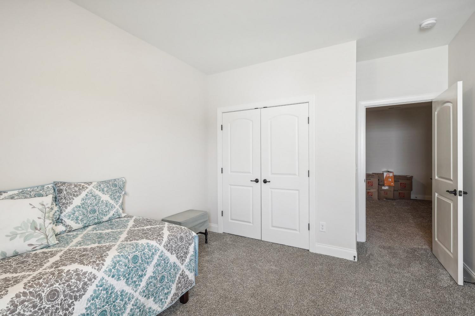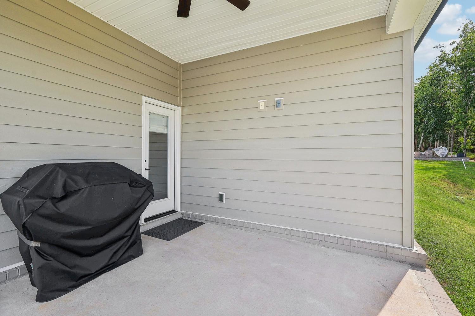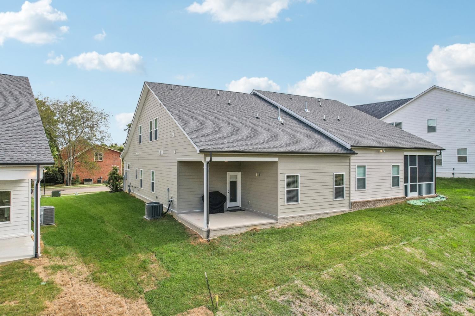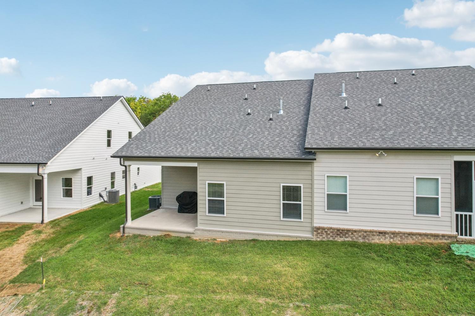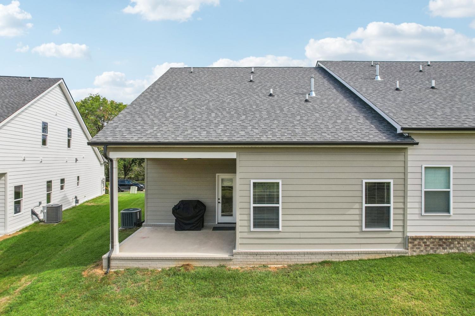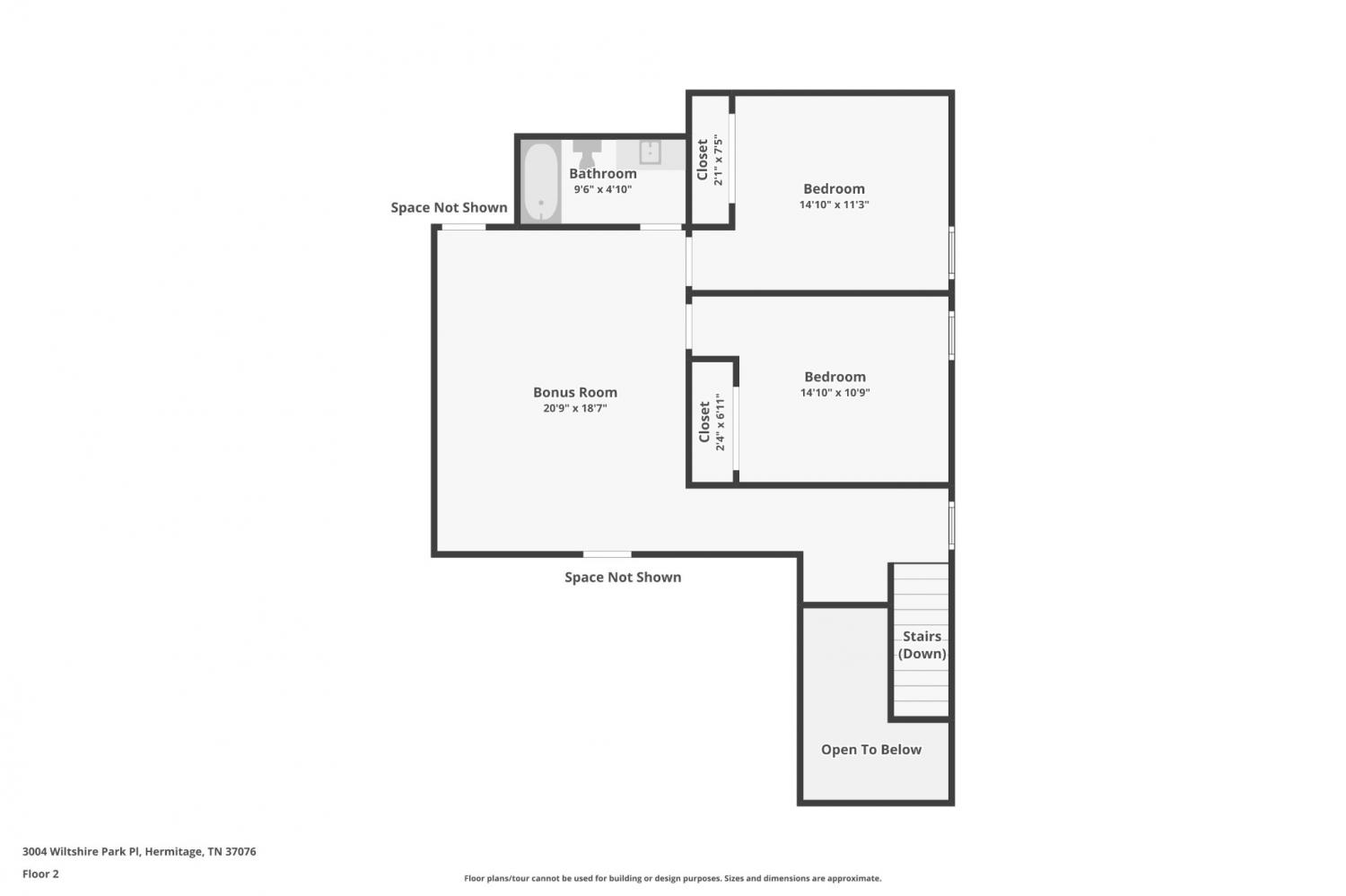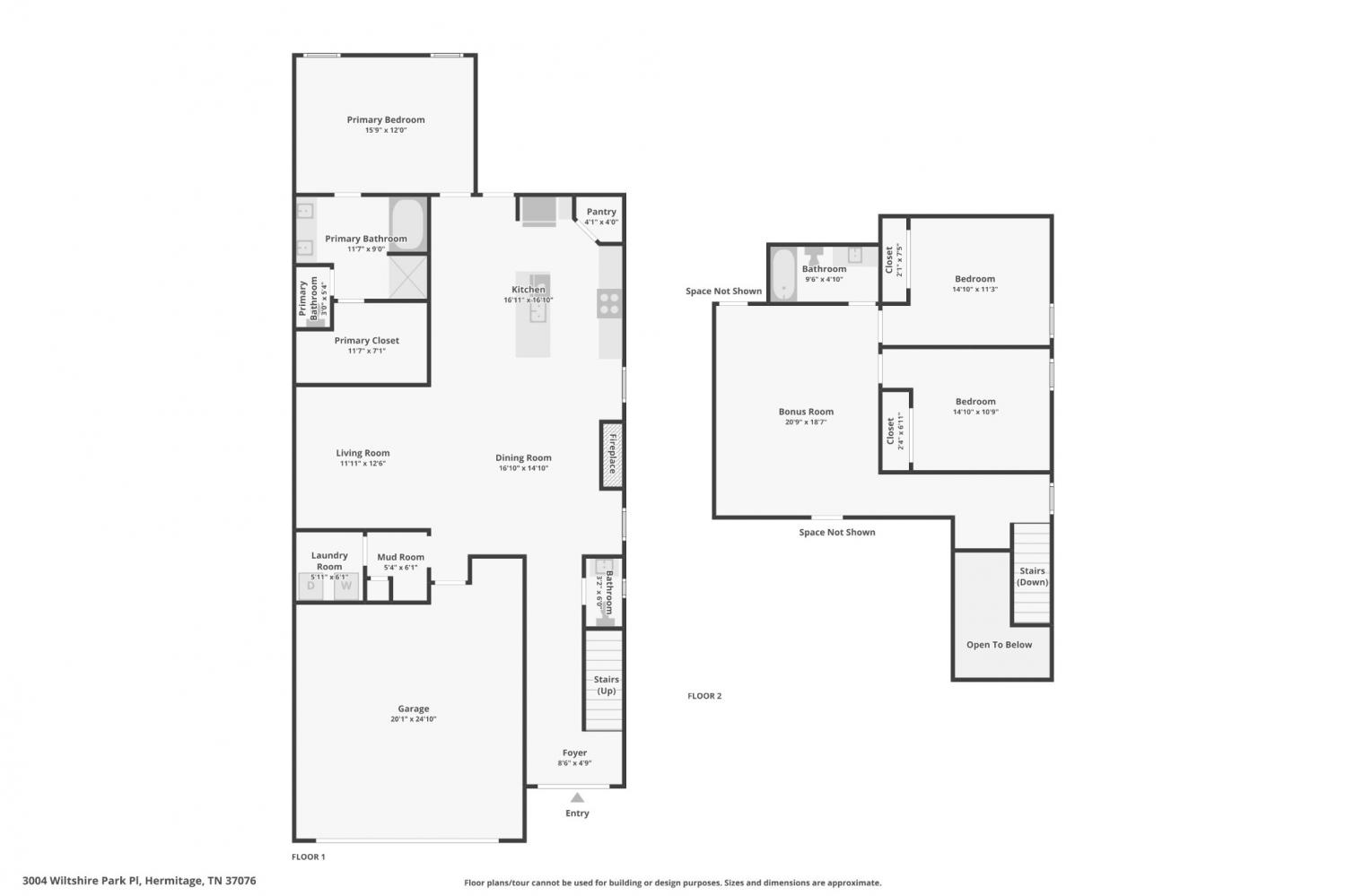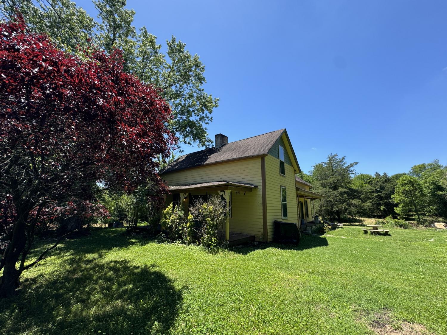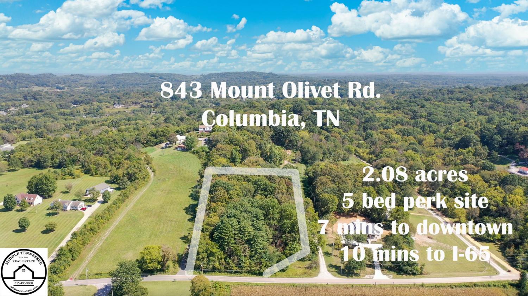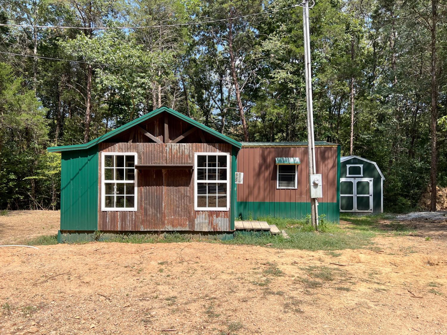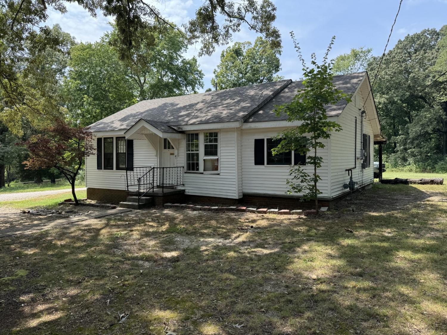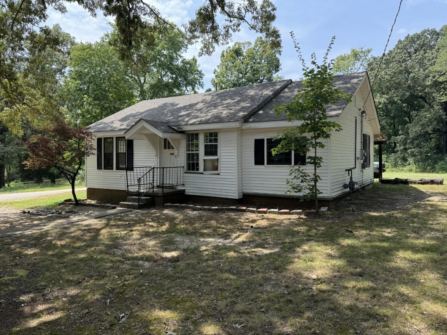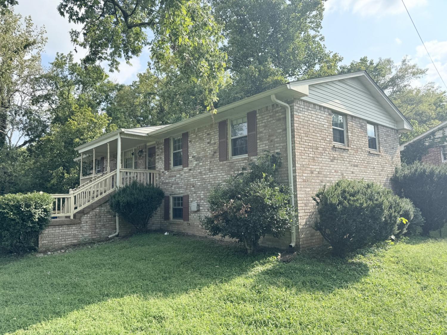 MIDDLE TENNESSEE REAL ESTATE
MIDDLE TENNESSEE REAL ESTATE
3004 Wiltshire Park Pl, Hermitage, TN 37076 For Sale
Horizontal Property Regime - Attached
- Horizontal Property Regime - Attached
- Beds: 3
- Baths: 3
- 2,202 sq ft
Description
Prof photos 9/5. Discover your dream home in this spacious attached HPR, boasting 10-foot ceilings and a covered patio. Located in super-convenient Hermitage, this home exudes elegance. Downstairs features double crown molding, an upgraded gas fireplace, and a flipped layout, enlarging the living room. The dining room has a modern light fixture, and every window is framed with custom casing and tailored coverings. The primary suite offers a custom closet, framed mirrors, and an upgraded shower head. The kitchen shines with granite countertops and a large island. Freshly painted throughout with premium paint, this home feels brand new, having been lived in for just three months. Upgrades include engineered hardwoods (not LVP) and added garage shelving. The vast attic can be finished to create a 4th bedroom. Built by Landmark before the Century merger, this home reflects top-notch craftsmanship. HOA covers lawn maintenance and irrigation. Don't miss this nearly new gem in Hermitage!
Property Details
Status : Active
County : Davidson County, TN
Property Type : Residential
Area : 2,202 sq. ft.
Year Built : 2022
Exterior Construction : Fiber Cement
Floors : Carpet,Laminate,Tile
Heat : Central
HOA / Subdivision : Homes At Park At Wiltshire Lt2
Listing Provided by : Reliant Realty ERA Powered
MLS Status : Active
Listing # : RTC2699284
Schools near 3004 Wiltshire Park Pl, Hermitage, TN 37076 :
Ruby Major Elementary, Donelson Middle, McGavock Comp High School
Additional details
Virtual Tour URL : Click here for Virtual Tour
Association Fee : $175.00
Association Fee Frequency : Monthly
Assocation Fee 2 : $250.00
Association Fee 2 Frequency : One Time
Heating : Yes
Parking Features : Attached - Front,Driveway
Lot Size Area : 0.03 Sq. Ft.
Building Area Total : 2202 Sq. Ft.
Lot Size Acres : 0.03 Acres
Living Area : 2202 Sq. Ft.
Property Attached : Yes
Office Phone : 6158597150
Number of Bedrooms : 3
Number of Bathrooms : 3
Full Bathrooms : 2
Half Bathrooms : 1
Possession : Close Of Escrow
Cooling : 1
Garage Spaces : 2
Patio and Porch Features : Covered Patio,Covered Porch
Levels : Two
Basement : Crawl Space
Stories : 2
Utilities : Water Available
Parking Space : 2
Sewer : Public Sewer
Location 3004 Wiltshire Park Pl, TN 37076
Directions to 3004 Wiltshire Park Pl, TN 37076
From Nashville take I-40 east to Old Hickory Blvd., exit, turn right. Go to stop sign & turn left on Bell Road. Turn right on New Hope Rd. Turn left at Wiltshire Park Dr.
Ready to Start the Conversation?
We're ready when you are.
 © 2024 Listings courtesy of RealTracs, Inc. as distributed by MLS GRID. IDX information is provided exclusively for consumers' personal non-commercial use and may not be used for any purpose other than to identify prospective properties consumers may be interested in purchasing. The IDX data is deemed reliable but is not guaranteed by MLS GRID and may be subject to an end user license agreement prescribed by the Member Participant's applicable MLS. Based on information submitted to the MLS GRID as of September 19, 2024 10:00 AM CST. All data is obtained from various sources and may not have been verified by broker or MLS GRID. Supplied Open House Information is subject to change without notice. All information should be independently reviewed and verified for accuracy. Properties may or may not be listed by the office/agent presenting the information. Some IDX listings have been excluded from this website.
© 2024 Listings courtesy of RealTracs, Inc. as distributed by MLS GRID. IDX information is provided exclusively for consumers' personal non-commercial use and may not be used for any purpose other than to identify prospective properties consumers may be interested in purchasing. The IDX data is deemed reliable but is not guaranteed by MLS GRID and may be subject to an end user license agreement prescribed by the Member Participant's applicable MLS. Based on information submitted to the MLS GRID as of September 19, 2024 10:00 AM CST. All data is obtained from various sources and may not have been verified by broker or MLS GRID. Supplied Open House Information is subject to change without notice. All information should be independently reviewed and verified for accuracy. Properties may or may not be listed by the office/agent presenting the information. Some IDX listings have been excluded from this website.
