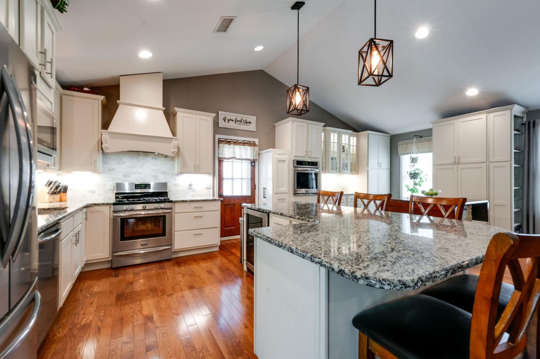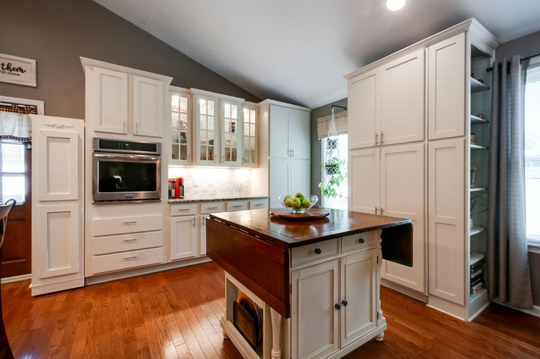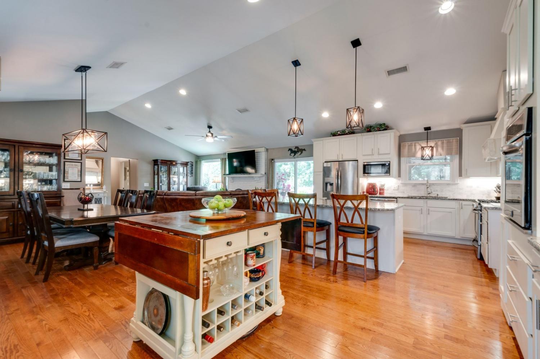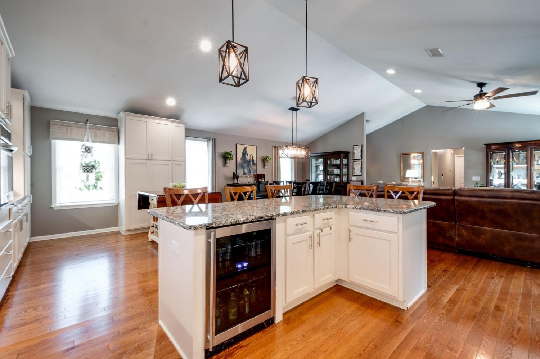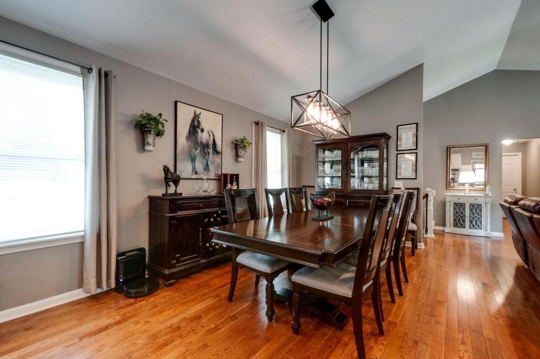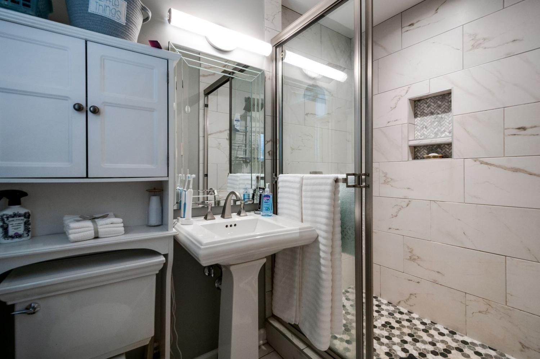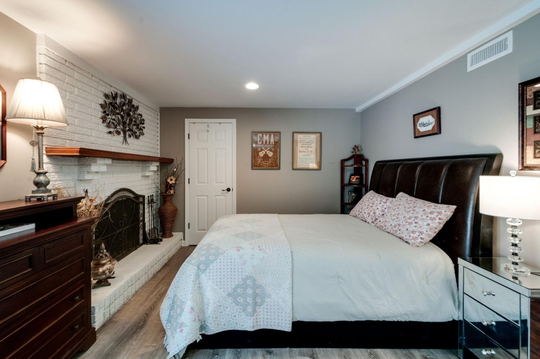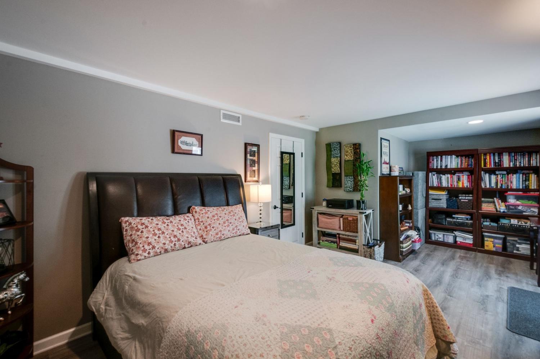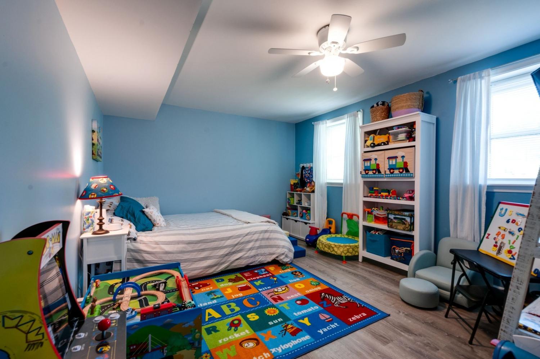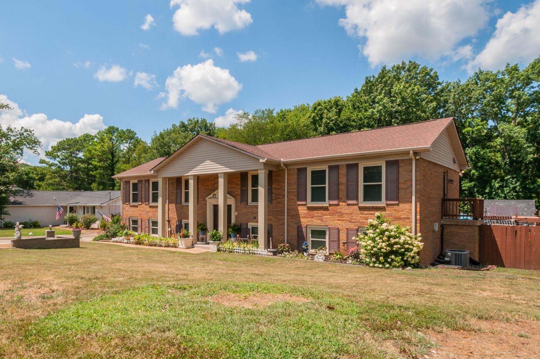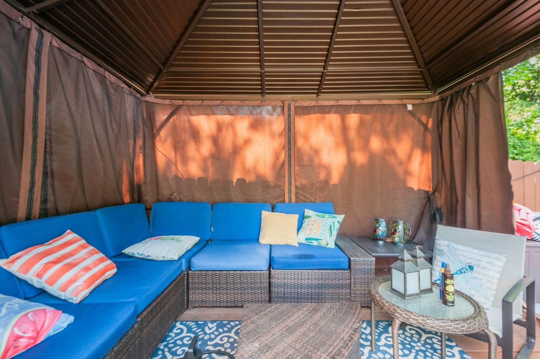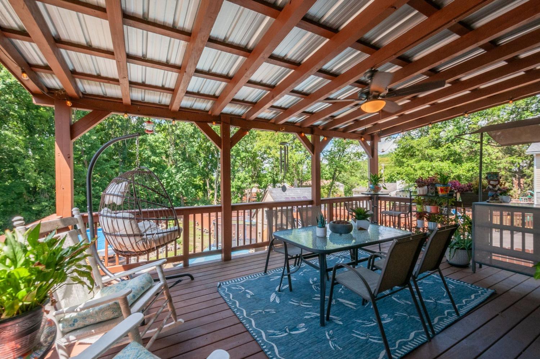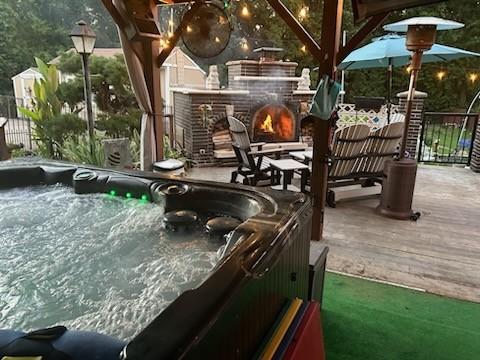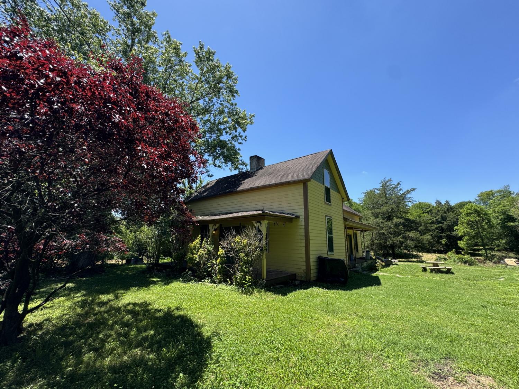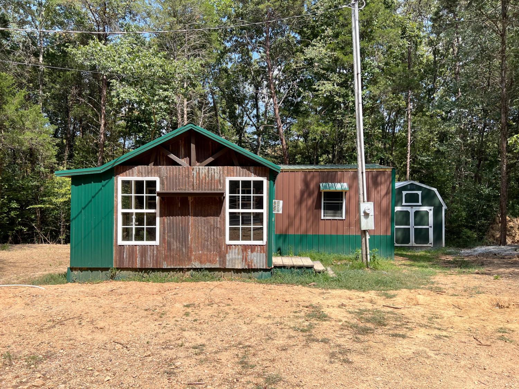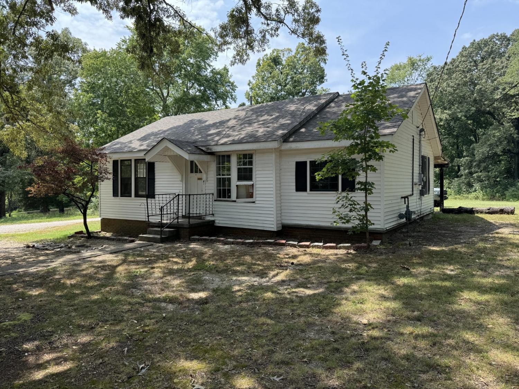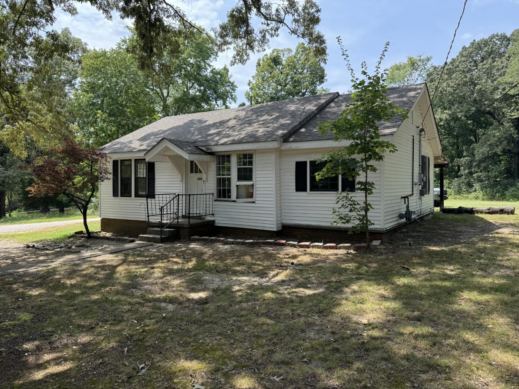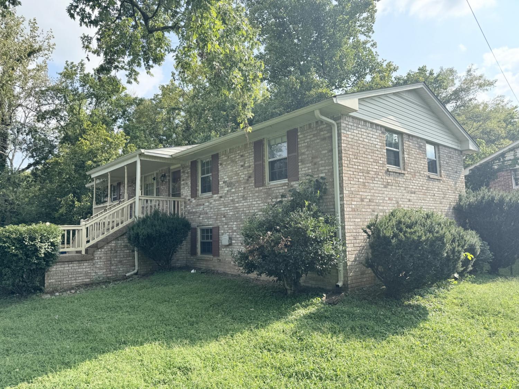 MIDDLE TENNESSEE REAL ESTATE
MIDDLE TENNESSEE REAL ESTATE
843 Percy Warner Blvd, Nashville, TN 37205 For Sale
Single Family Residence
- Single Family Residence
- Beds: 5
- Baths: 3
- 3,202 sq ft
Description
1% lender credit with acceptable offer and preferred lender. *RARE FIND* This one has all the bells and whistles. Gorgeous home rebuilt from the studs up in 2019 & is like brand-new! Featuring vaulted ceilings, open floor plan, Chef inspired kitchen. Walkout to covered 14' x 20' deck. Spacious primary on main level. Two beds up & 2 beds down have walk-in closets. Bed #5 has a walkout to the backyard and is currently being used as a home office. Three bathrooms all with heated floors. Built in air purification system. Two fireplaces inside & one outside. Outdoor kitchen (approx 18' x 35') with pizza oven. 3 sheds. Dakota fire pit. Saltwater pool. Meditation Deck. Great location in desired West Meade Highlands - short walk to Warner Park, JCC & St Henry school. Only mins to Cheekwood, shopping, restaurants, Radnor Lake State Park & so much more! No HOA fees
Property Details
Status : Active
County : Davidson County, TN
Property Type : Residential
Area : 3,202 sq. ft.
Yard : Back Yard
Year Built : 1967
Exterior Construction : Brick,Vinyl Siding
Floors : Finished Wood,Other
Heat : Central,Natural Gas
HOA / Subdivision : West Meade Highlands
Listing Provided by : Bernie Gallerani Real Estate
MLS Status : Active
Listing # : RTC2699749
Schools near 843 Percy Warner Blvd, Nashville, TN 37205 :
Westmeade Elementary, Bellevue Middle, James Lawson High School
Additional details
Heating : Yes
Parking Features : Concrete
Lot Size Area : 0.39 Sq. Ft.
Building Area Total : 3202 Sq. Ft.
Lot Size Acres : 0.39 Acres
Lot Size Dimensions : 100 X 223
Living Area : 3202 Sq. Ft.
Lot Features : Level
Office Phone : 6152658284
Number of Bedrooms : 5
Number of Bathrooms : 3
Full Bathrooms : 3
Possession : Negotiable
Cooling : 1
Architectural Style : Split Foyer
Patio and Porch Features : Covered Deck,Covered Porch,Patio
Levels : Two
Basement : Slab
Stories : 2
Utilities : Electricity Available,Water Available
Parking Space : 6
Sewer : Public Sewer
Location 843 Percy Warner Blvd, TN 37205
Directions to 843 Percy Warner Blvd, TN 37205
H70(bear right at H100/70 split); Left on Percy Warner OR H 100(left at H70/100 split); right on Vaughns gap by Westside Athletic Club; left Percy Warner Blvd--just a few homes away from the JCC.
Ready to Start the Conversation?
We're ready when you are.
 © 2024 Listings courtesy of RealTracs, Inc. as distributed by MLS GRID. IDX information is provided exclusively for consumers' personal non-commercial use and may not be used for any purpose other than to identify prospective properties consumers may be interested in purchasing. The IDX data is deemed reliable but is not guaranteed by MLS GRID and may be subject to an end user license agreement prescribed by the Member Participant's applicable MLS. Based on information submitted to the MLS GRID as of September 20, 2024 10:00 AM CST. All data is obtained from various sources and may not have been verified by broker or MLS GRID. Supplied Open House Information is subject to change without notice. All information should be independently reviewed and verified for accuracy. Properties may or may not be listed by the office/agent presenting the information. Some IDX listings have been excluded from this website.
© 2024 Listings courtesy of RealTracs, Inc. as distributed by MLS GRID. IDX information is provided exclusively for consumers' personal non-commercial use and may not be used for any purpose other than to identify prospective properties consumers may be interested in purchasing. The IDX data is deemed reliable but is not guaranteed by MLS GRID and may be subject to an end user license agreement prescribed by the Member Participant's applicable MLS. Based on information submitted to the MLS GRID as of September 20, 2024 10:00 AM CST. All data is obtained from various sources and may not have been verified by broker or MLS GRID. Supplied Open House Information is subject to change without notice. All information should be independently reviewed and verified for accuracy. Properties may or may not be listed by the office/agent presenting the information. Some IDX listings have been excluded from this website.
